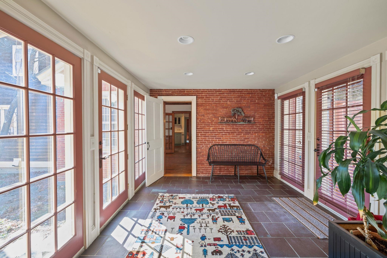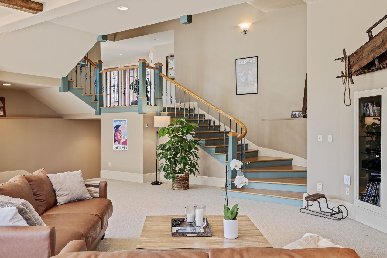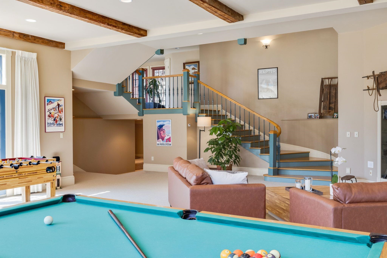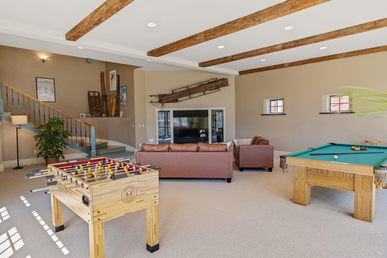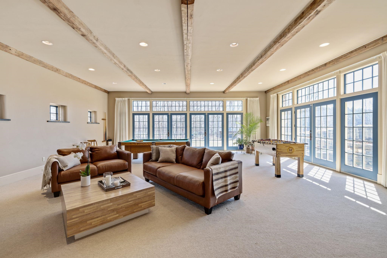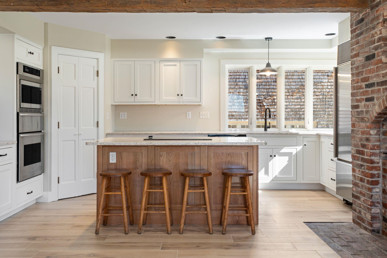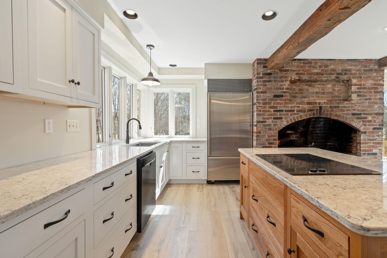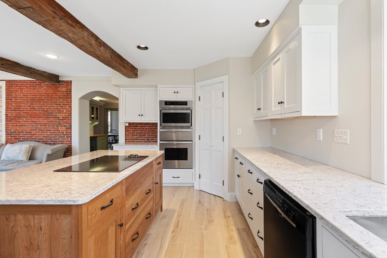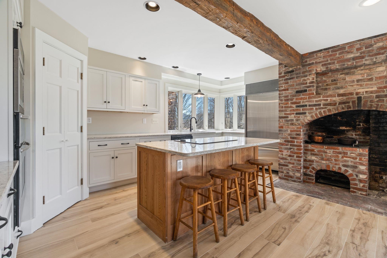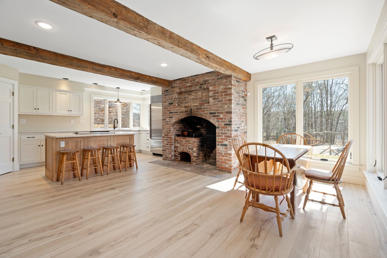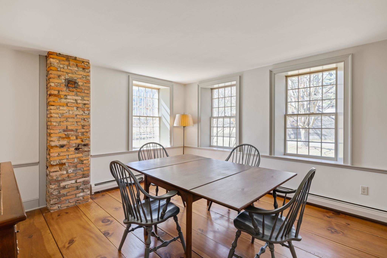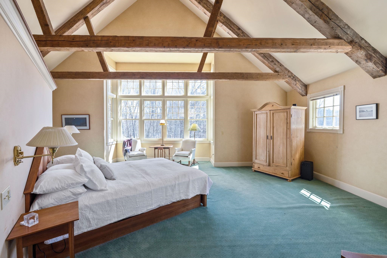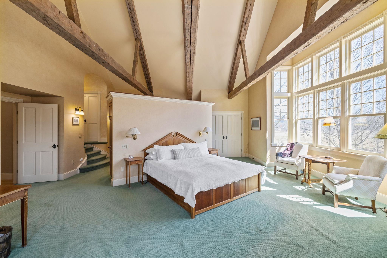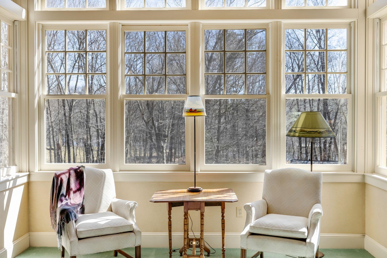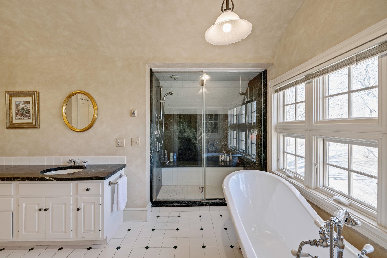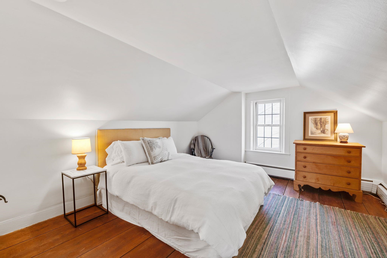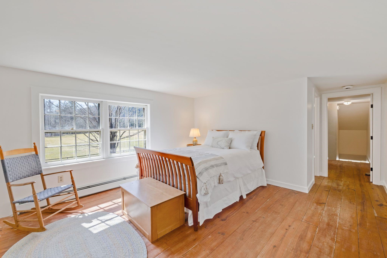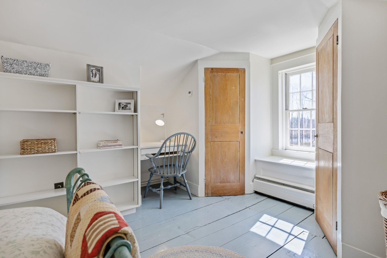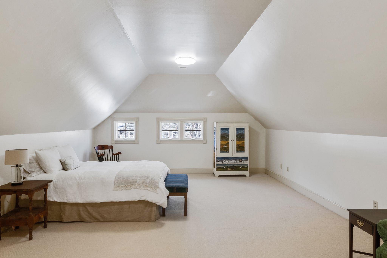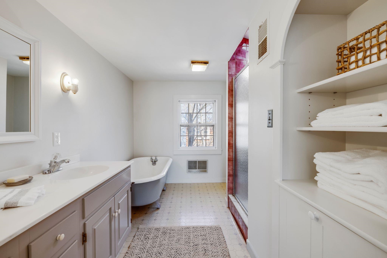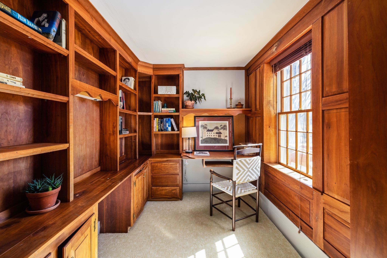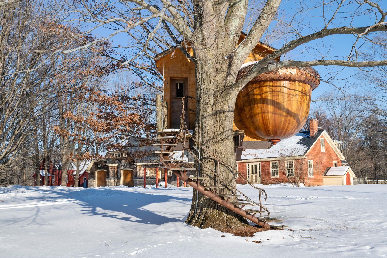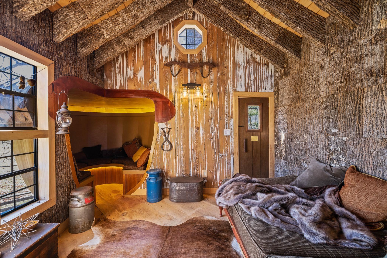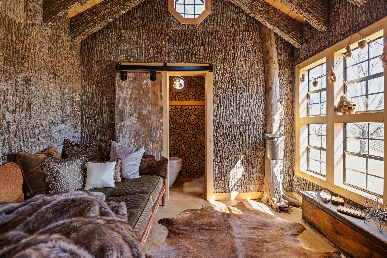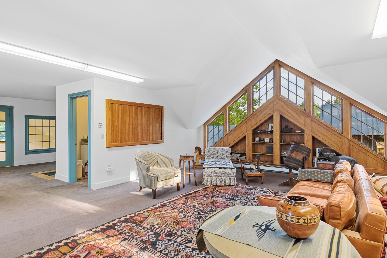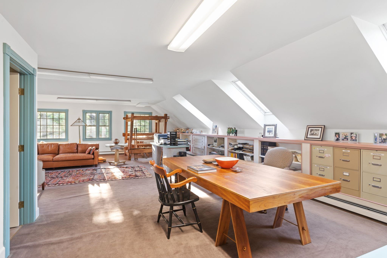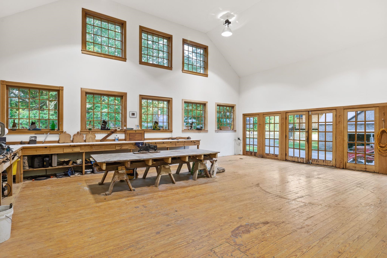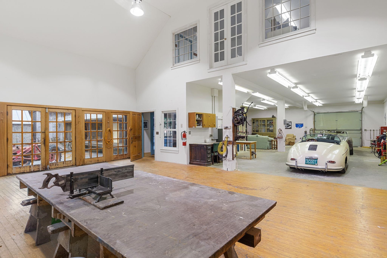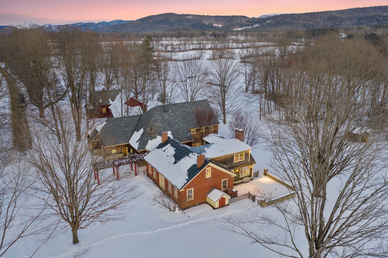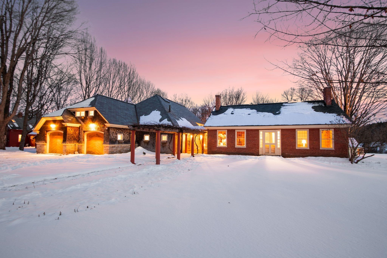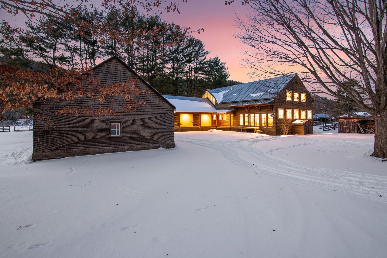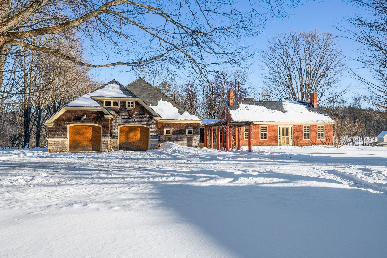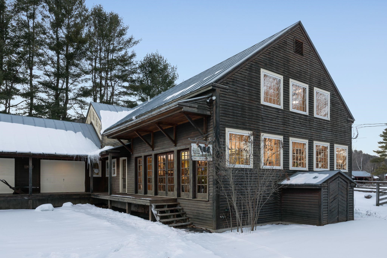1 of 40
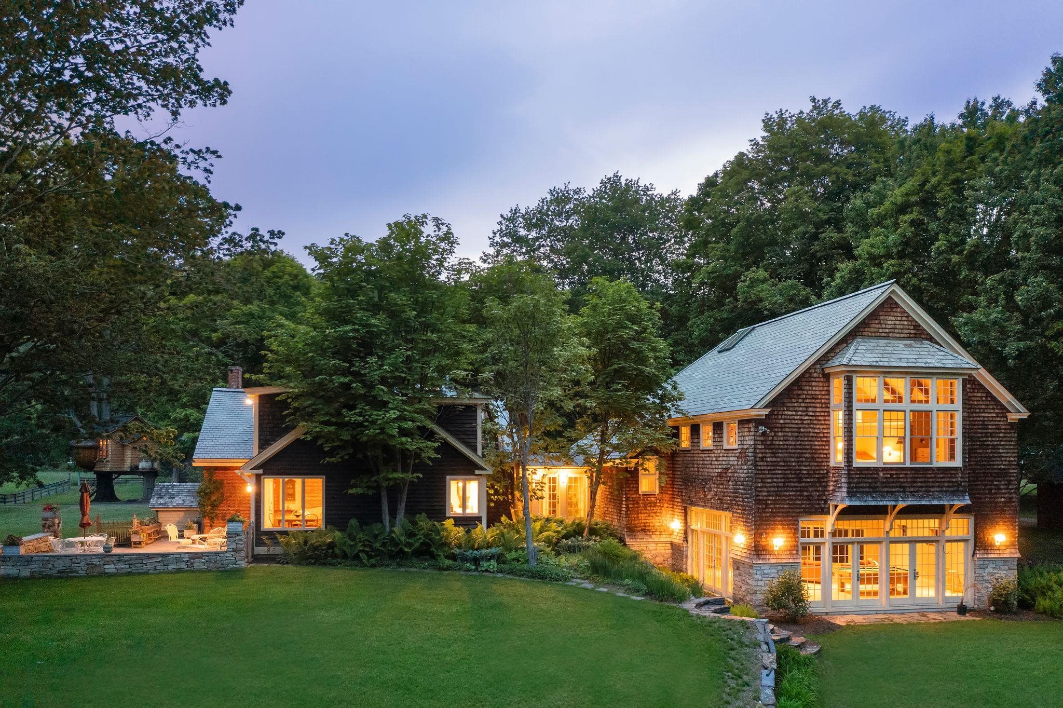
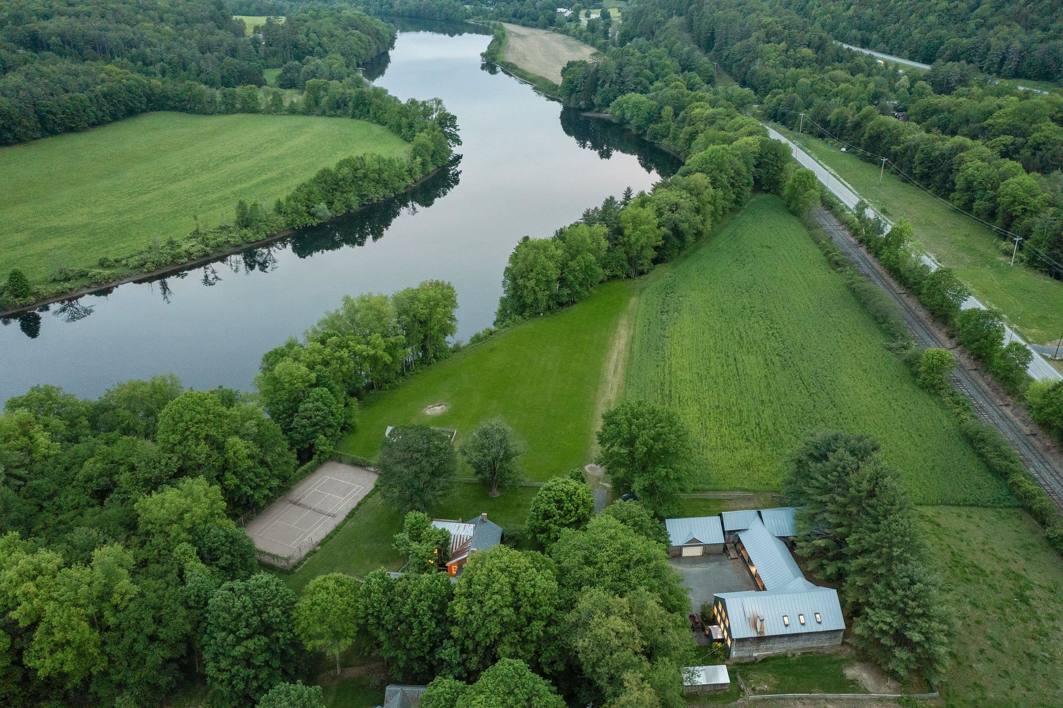
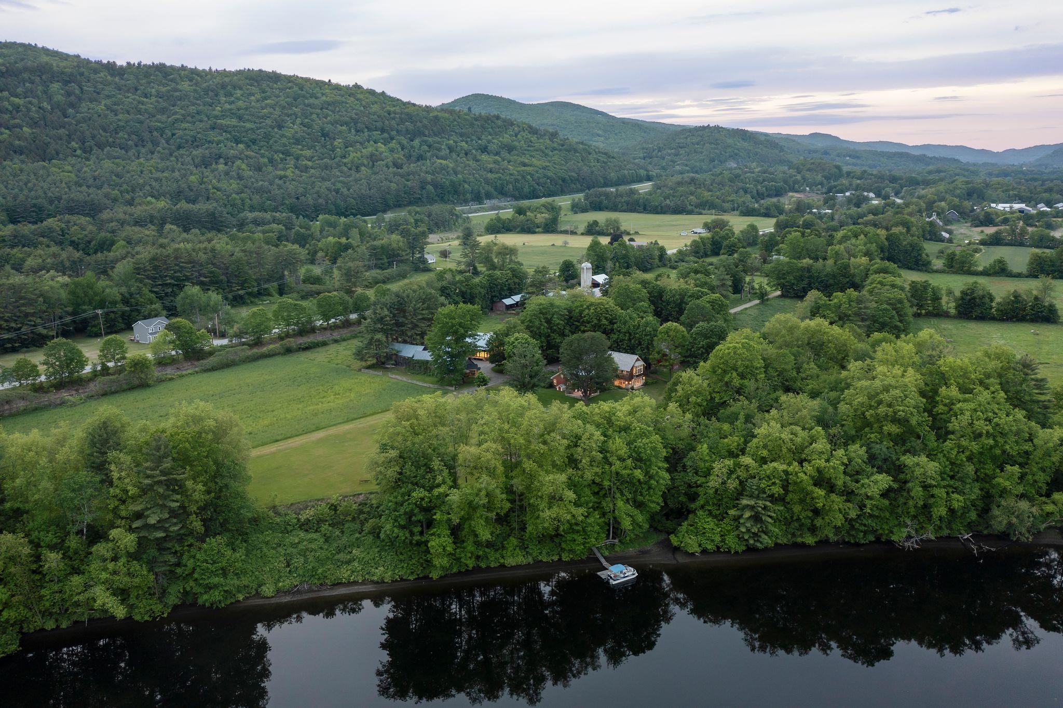

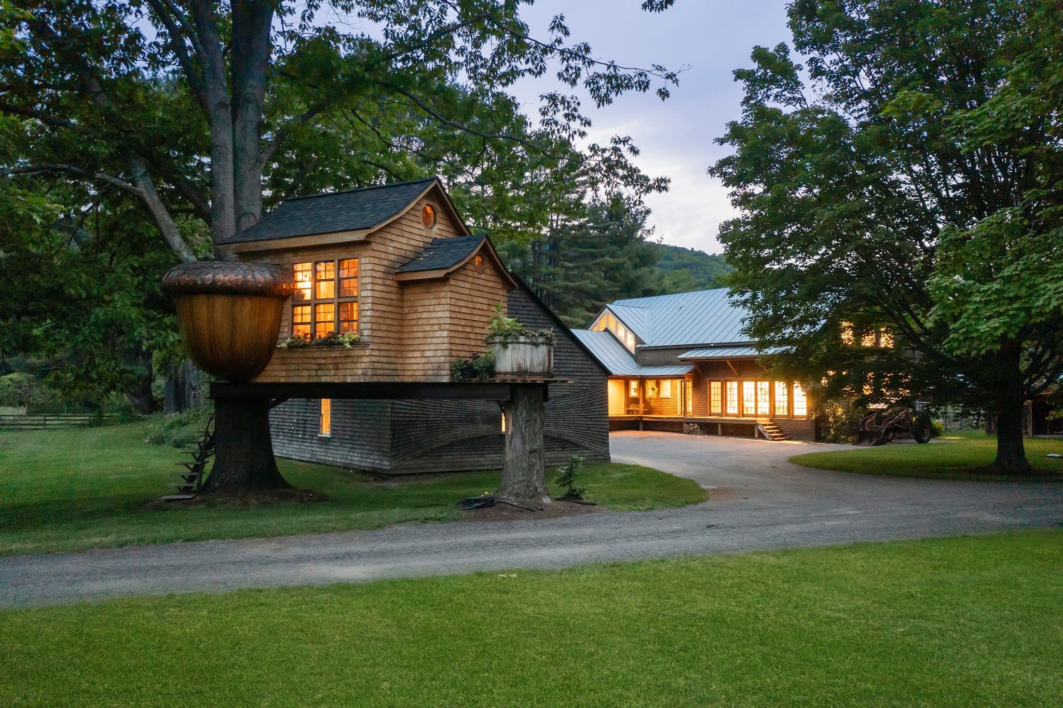
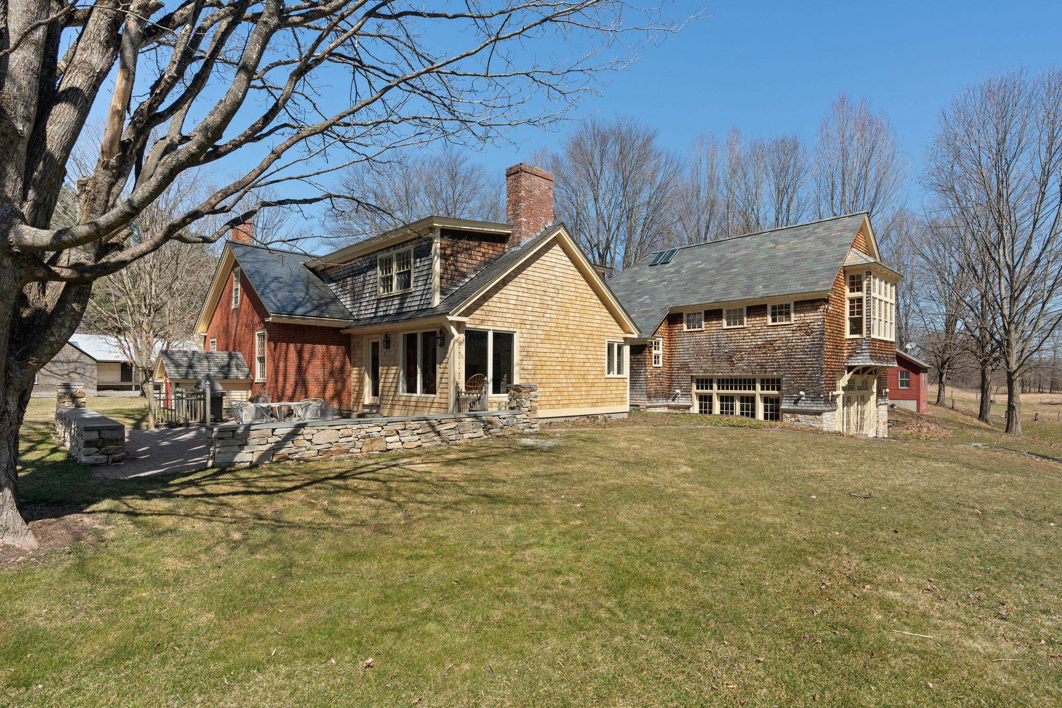
General Property Information
- Property Status:
- Active Under Contract
- Price:
- $1, 995, 000
- Assessed:
- $0
- Assessed Year:
- County:
- VT-Orange
- Acres:
- 10.30
- Property Type:
- Single Family
- Year Built:
- 1818
- Agency/Brokerage:
- David Donegan
Snyder Donegan Real Estate Group - Bedrooms:
- 5
- Total Baths:
- 6
- Sq. Ft. (Total):
- 6018
- Tax Year:
- 2023
- Taxes:
- $26, 480
- Association Fees:
ELY RIVER ESTATE- A truly magical and sophisticated property tucked into an idyllic south-facing bend with 1, 375' of frontage on the Connecticut River. This elegant brick Cape has been lovingly expanded over the years under the tasteful eye of an experienced builder in resort communities, resulting in a property that in and of itself is an experience and the perfect escape from the ordinary. Located at the very end of Ely Road, privately nestled on 10 acres with large flat open lawns and numerous gathering & entertainment spaces, a dock on the river for water activities & boat rides, and a tennis court. The estate accommodates endless adventures from cross-country skiing, snow shoeing, leisurely walks with the dog, and whatever else one can dream. The house is finished to a high quality, spacious, and well-sited to take in views of the river and beautifully landscaped grounds. There are three bedrooms on the Cape side of the house and a large barn addition with a great room, elegant primary suite, and fifth bedroom. The "Treehouse Masters" inspired acorn treehouse offers a unique and unforgettable escape, while the finished barn provides versatile additional space. All of this while being perfectly located to access the best of the Upper Valley region, with Hanover, Dartmouth College, and numerous premier ski destinations in Vermont & New Hampshire just a short ride away. This heavenly estate is well-appointed for full time or second home use.
Interior Features
- # Of Stories:
- 2.5
- Sq. Ft. (Total):
- 6018
- Sq. Ft. (Above Ground):
- 5066
- Sq. Ft. (Below Ground):
- 952
- Sq. Ft. Unfinished:
- 176
- Rooms:
- 12
- Bedrooms:
- 5
- Baths:
- 6
- Interior Desc:
- Central Vacuum, Cedar Closet, Hearth, Kitchen Island, Primary BR w/ BA, Natural Woodwork, Security, Walk-in Pantry, Laundry - 1st Floor
- Appliances Included:
- Cooktop - Electric, Dishwasher, Dryer, Microwave, Oven - Wall, Refrigerator, Washer, Water Heater - Off Boiler, Wine Cooler
- Flooring:
- Carpet, Tile, Wood
- Heating Cooling Fuel:
- Gas - LP/Bottle, Oil
- Water Heater:
- Basement Desc:
- Bulkhead, Insulated, Stairs - Interior, Unfinished, Interior Access
Exterior Features
- Style of Residence:
- Cape, Contemporary, Farmhouse
- House Color:
- Brick
- Time Share:
- No
- Resort:
- Exterior Desc:
- Exterior Details:
- Docks, Barn, Garden Space, Guest House, Outbuilding, Patio, Private Dock
- Amenities/Services:
- Land Desc.:
- Corner, Country Setting, Farm - Horse/Animal, Field/Pasture, Landscaped, Level, Open, River, River Frontage, Trail/Near Trail, View, Walking Trails, Water View, Waterfront
- Suitable Land Usage:
- Farm - Horse/Animal, Residential
- Roof Desc.:
- Metal, Shingle - Asphalt, Slate
- Driveway Desc.:
- Paved
- Foundation Desc.:
- Concrete, Stone
- Sewer Desc.:
- Private, Septic
- Garage/Parking:
- Yes
- Garage Spaces:
- 4
- Road Frontage:
- 63
Other Information
- List Date:
- 2024-05-06
- Last Updated:
- 2024-06-24 16:02:16



