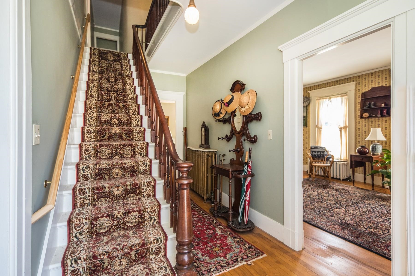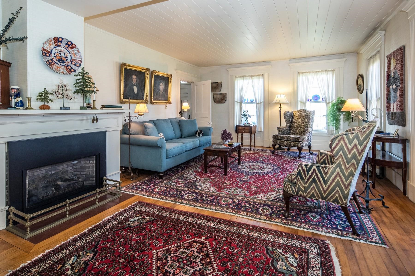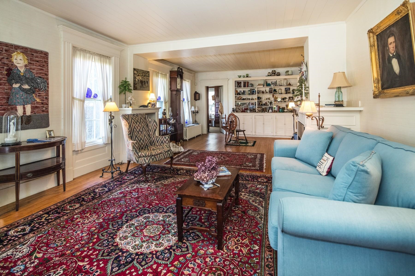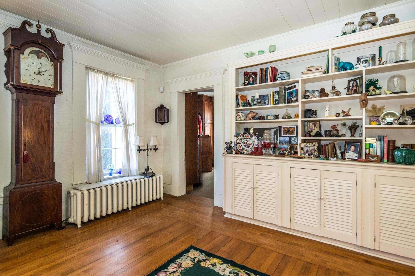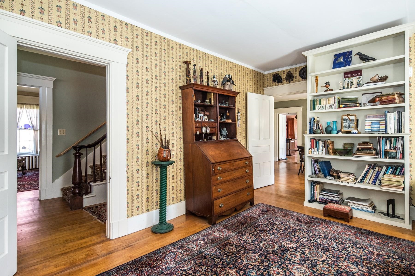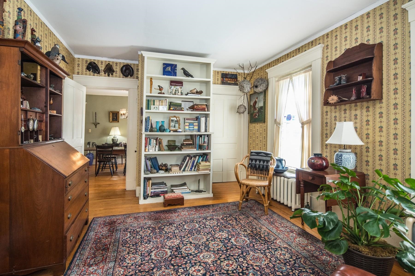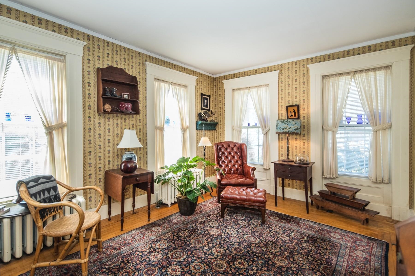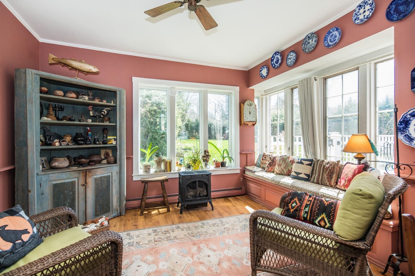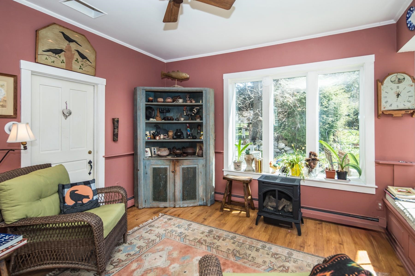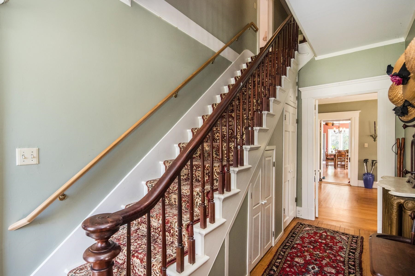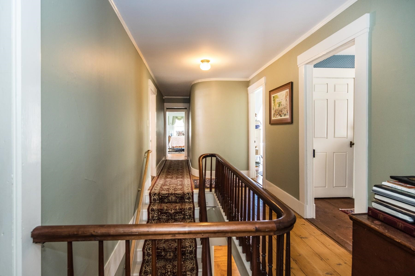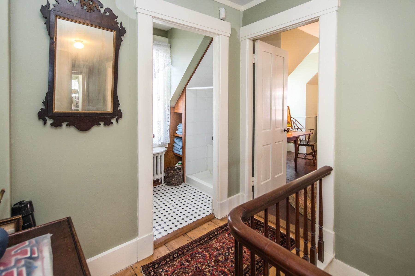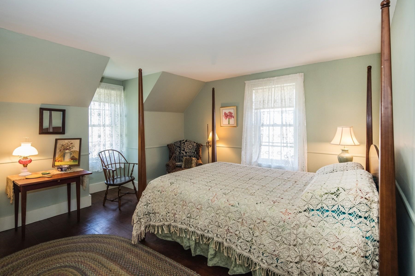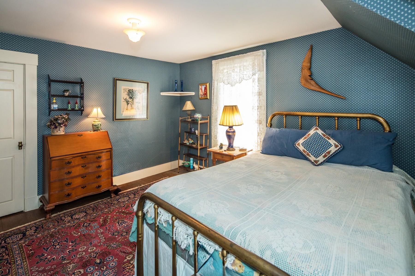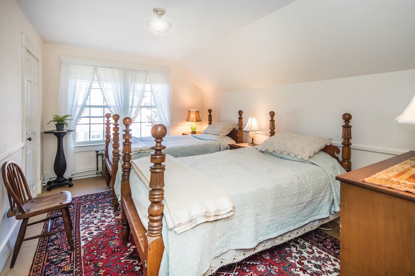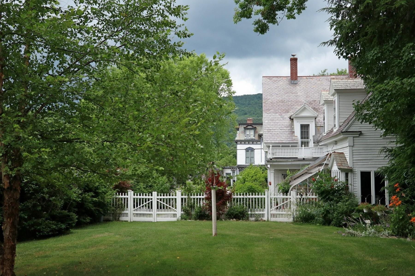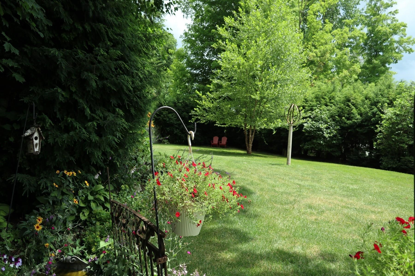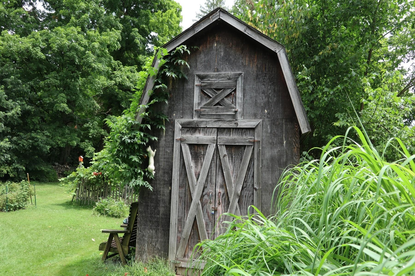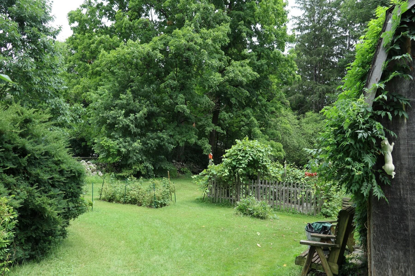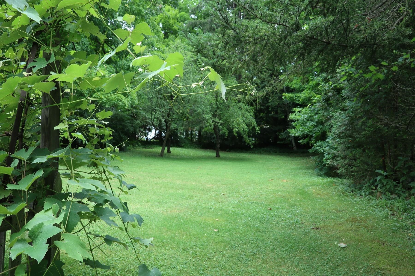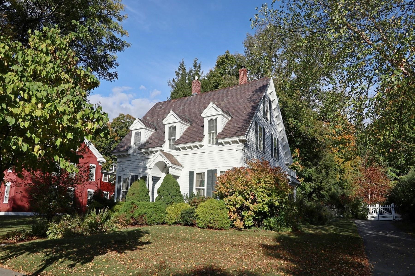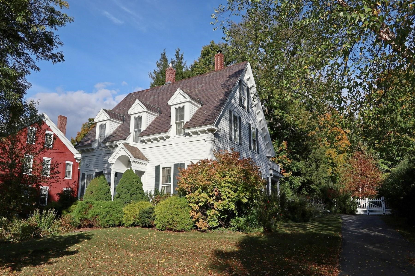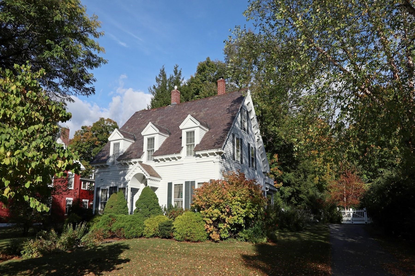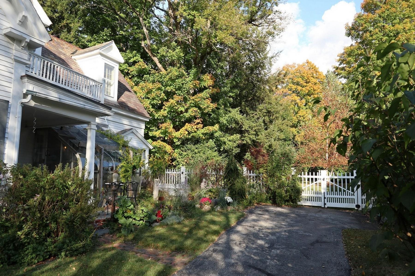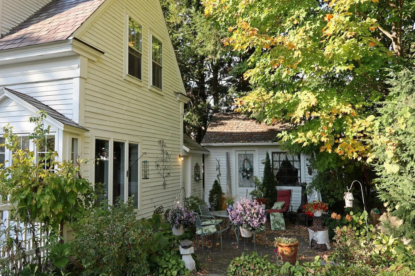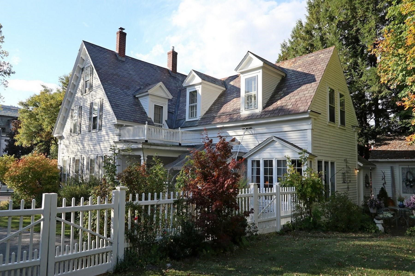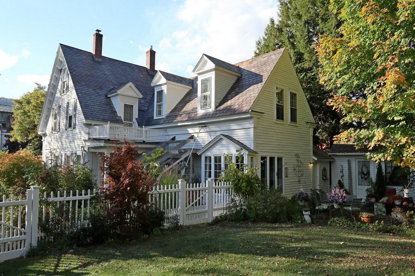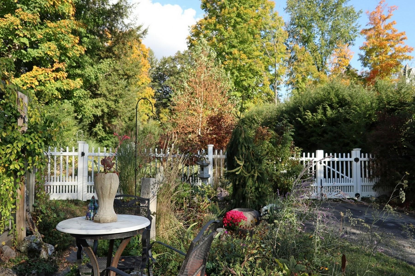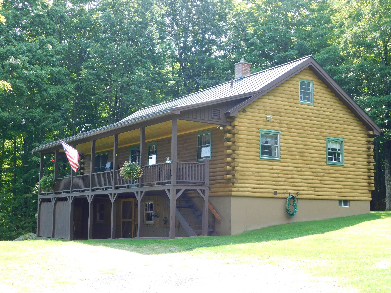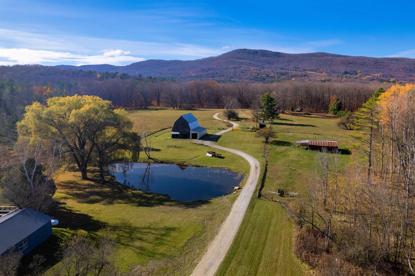1 of 48
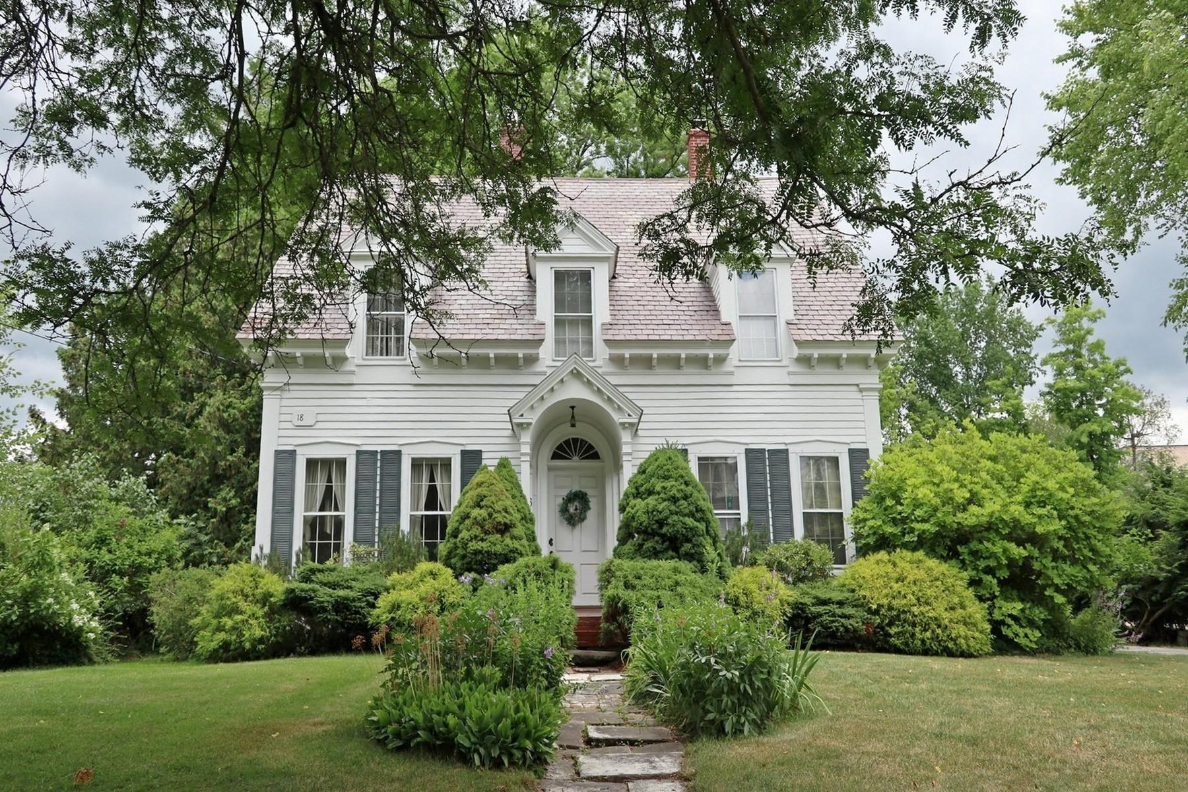
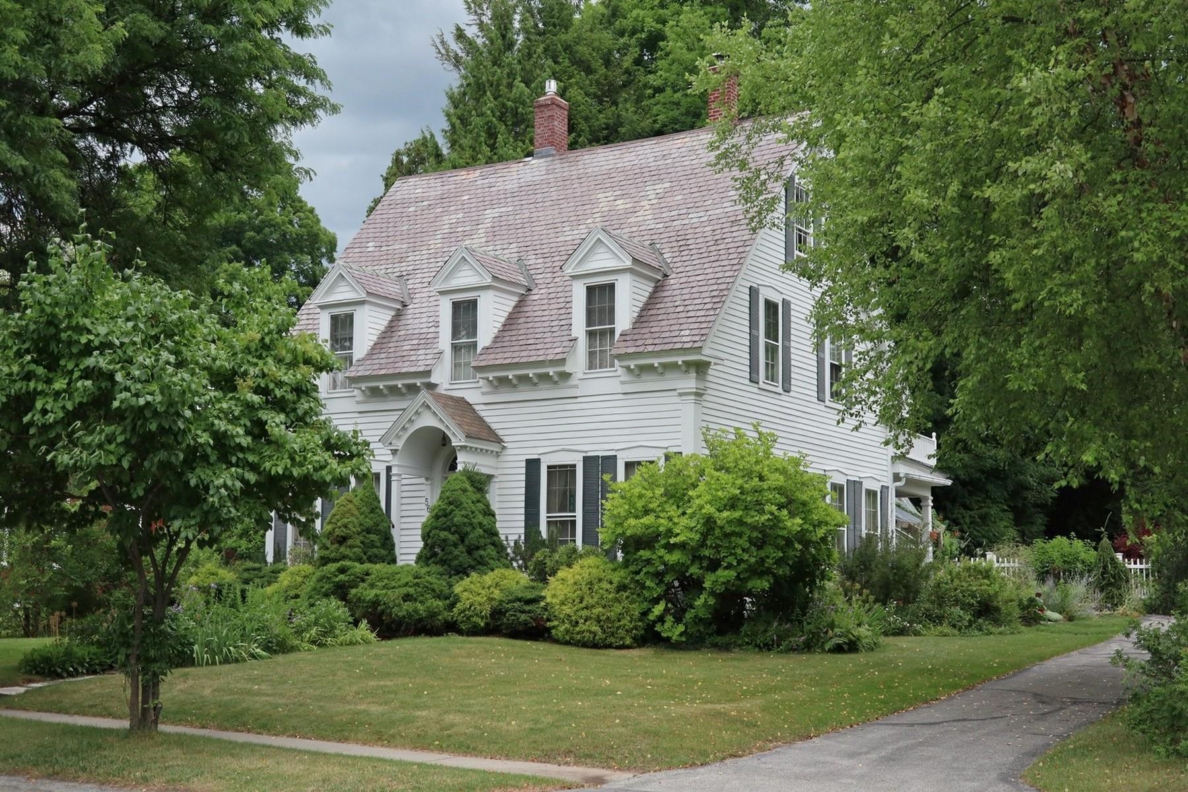
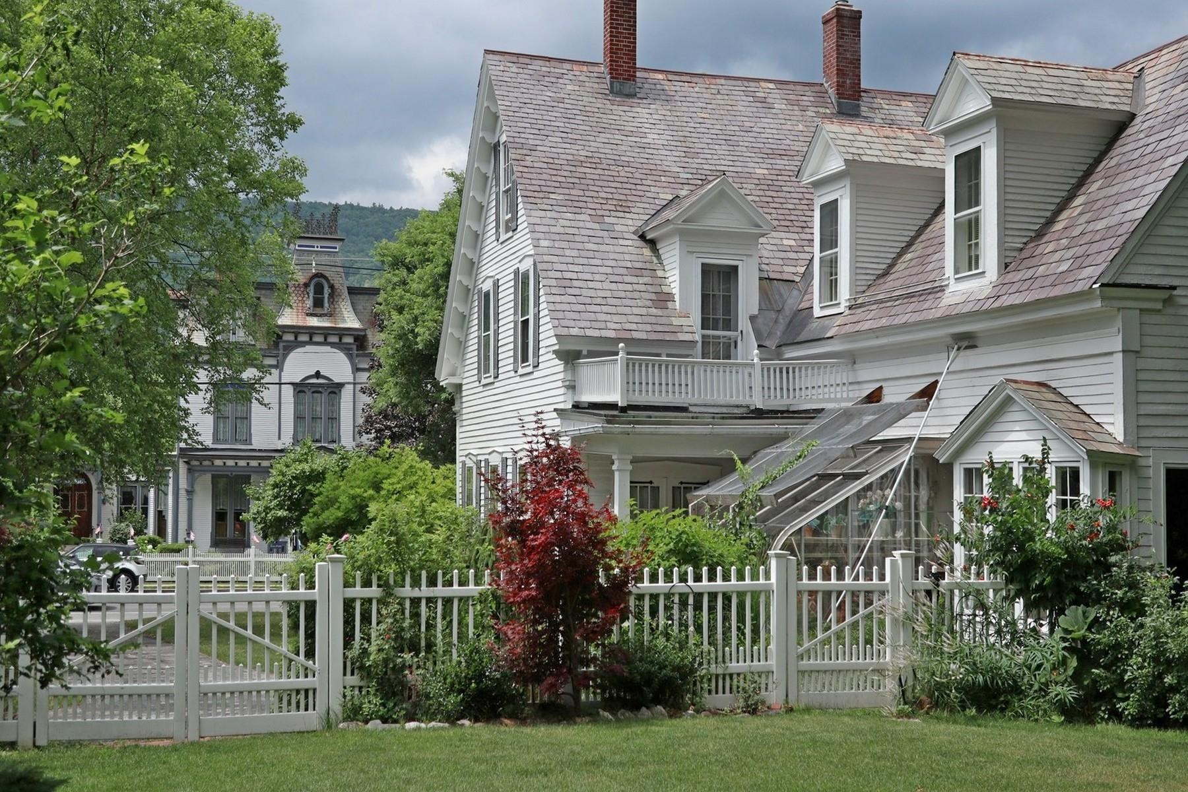


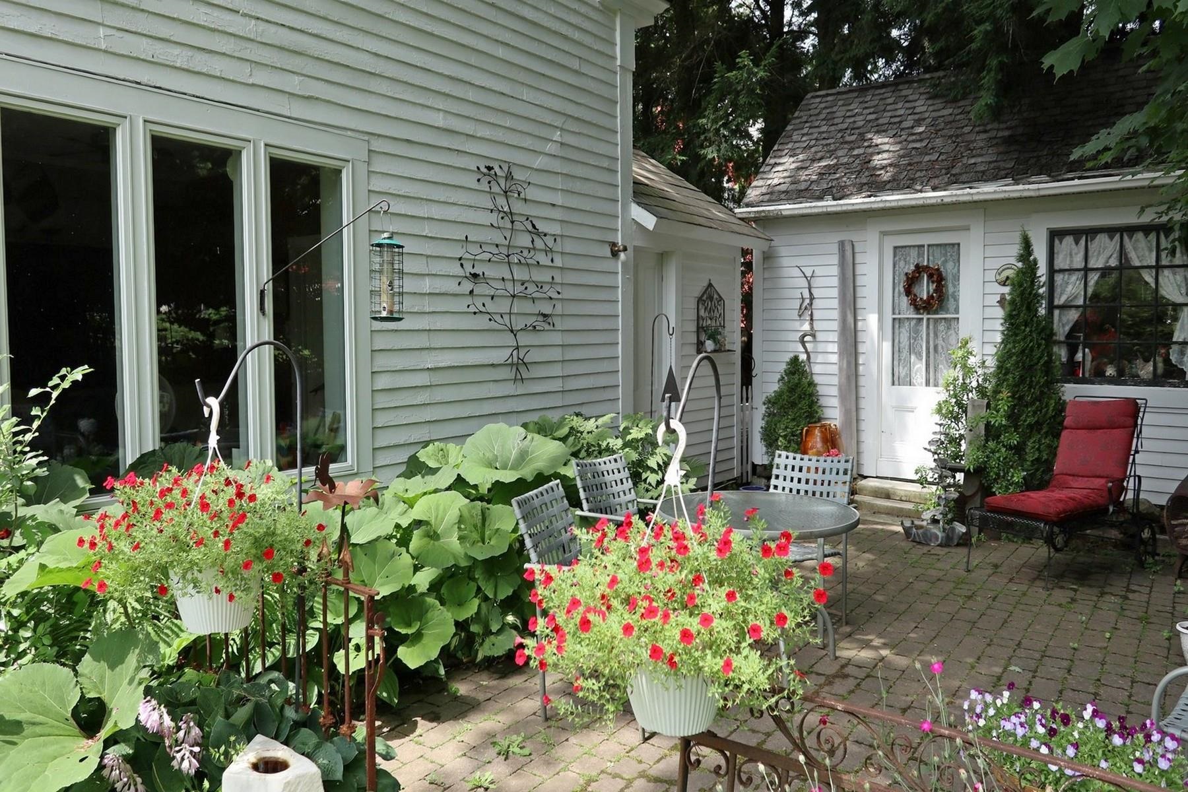
General Property Information
- Property Status:
- Active
- Price:
- $555, 000
- Assessed:
- $0
- Assessed Year:
- County:
- VT-Rutland
- Acres:
- 0.74
- Property Type:
- Single Family
- Year Built:
- 1849
- Agency/Brokerage:
- Sandi Reiber
Four Seasons Sotheby's Int'l Realty - Bedrooms:
- 5
- Total Baths:
- 3
- Sq. Ft. (Total):
- 3513
- Tax Year:
- 2023
- Taxes:
- $5, 643
- Association Fees:
This historic village home was built in 1849 and was the childhood home of Paul Harris, founder of Rotary International. Lovingly maintained and filled with the charm and antiquity that comes with a home built in the mid 1800's. A Georgia colonial that has a beautiful front hall entrance with a large living room and den off of it. The propane fireplace and built-in bookshelves make the living room an inviting gathering place for family and friends. Centrally located is a formal dining room with double doors that lead to a covered patio. The kitchen is spacious enough for an eating area and family room. From the kitchen there is a first floor walk-in pantry/laundry room with access to the back stairway to the second floor where you will find the five bedrooms. A second set of double doors in the kitchen open up to the heated greenhouse. Throughout this beautiful home there are hardwood floors, handcrafted built-in cupboards and bookshelves, and oversized windows for additional natural light. There are three tiled bathrooms. The very deep lot is partially fenced, has a separate 10'x16' workshop with a patio, and a storage shed. Perennial gardens, stone walls and a hedge for privacy line the edge of the property. This very warm home is situated in the heart of the tranquil village of Wallingford that offers a grade school, the town library, the beautiful Victorian Inn and Pub, a bakery and Elfin Lake beach. This is a unique opportunity to own your dream home in Vermont.
Interior Features
- # Of Stories:
- 2
- Sq. Ft. (Total):
- 3513
- Sq. Ft. (Above Ground):
- 3513
- Sq. Ft. (Below Ground):
- 0
- Sq. Ft. Unfinished:
- 1080
- Rooms:
- 11
- Bedrooms:
- 5
- Baths:
- 3
- Interior Desc:
- Attic - Hatch/Skuttle, Ceiling Fan, Fireplace - Gas, Fireplaces - 1, Kitchen/Dining, Kitchen/Family, Primary BR w/ BA, Security, Walk-in Closet, Walk-in Pantry, Whirlpool Tub, Laundry - 1st Floor, Attic - Pulldown
- Appliances Included:
- Dishwasher, Dryer, Refrigerator, Washer, Stove - Electric, Water Heater - Oil, Water Heater - Owned
- Flooring:
- Combination, Hardwood, Manufactured, Wood
- Heating Cooling Fuel:
- Electric, Gas - LP/Bottle, Oil
- Water Heater:
- Basement Desc:
- Concrete Floor, Crawl Space, Insulated, Stairs - Interior, Storage Space, Unfinished, Interior Access
Exterior Features
- Style of Residence:
- Colonial
- House Color:
- White
- Time Share:
- No
- Resort:
- Exterior Desc:
- Exterior Details:
- Balcony, Fence - Partial, Garden Space, Natural Shade, Outbuilding, Patio, Shed, Windows - Storm, Greenhouse
- Amenities/Services:
- Land Desc.:
- City Lot, Landscaped, Level, Major Road Frontage, Sidewalks
- Suitable Land Usage:
- Roof Desc.:
- Slate
- Driveway Desc.:
- Paved
- Foundation Desc.:
- Brick, Fieldstone, Marble
- Sewer Desc.:
- Public
- Garage/Parking:
- No
- Garage Spaces:
- 0
- Road Frontage:
- 97
Other Information
- List Date:
- 2024-05-06
- Last Updated:
- 2024-11-11 17:50:35



