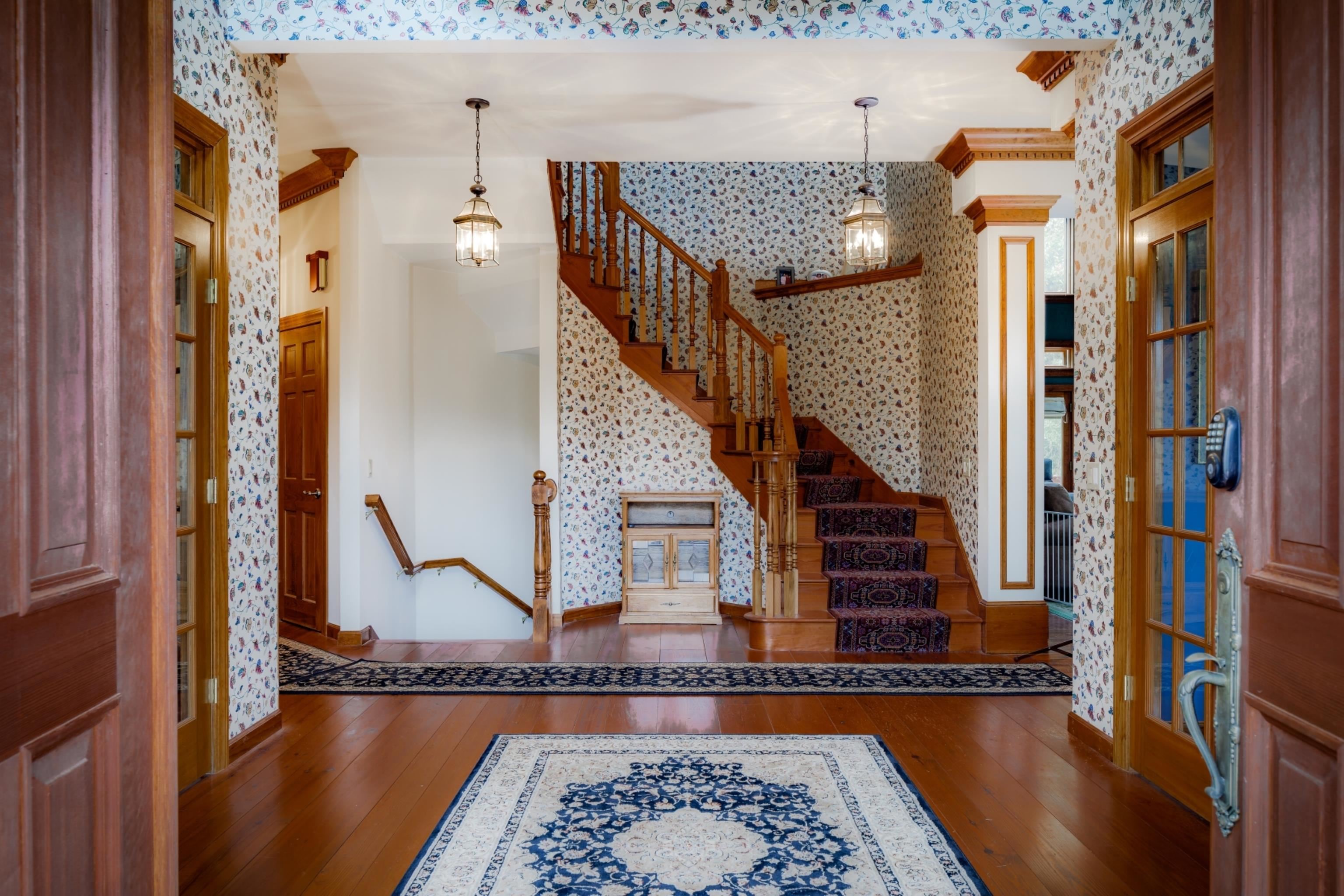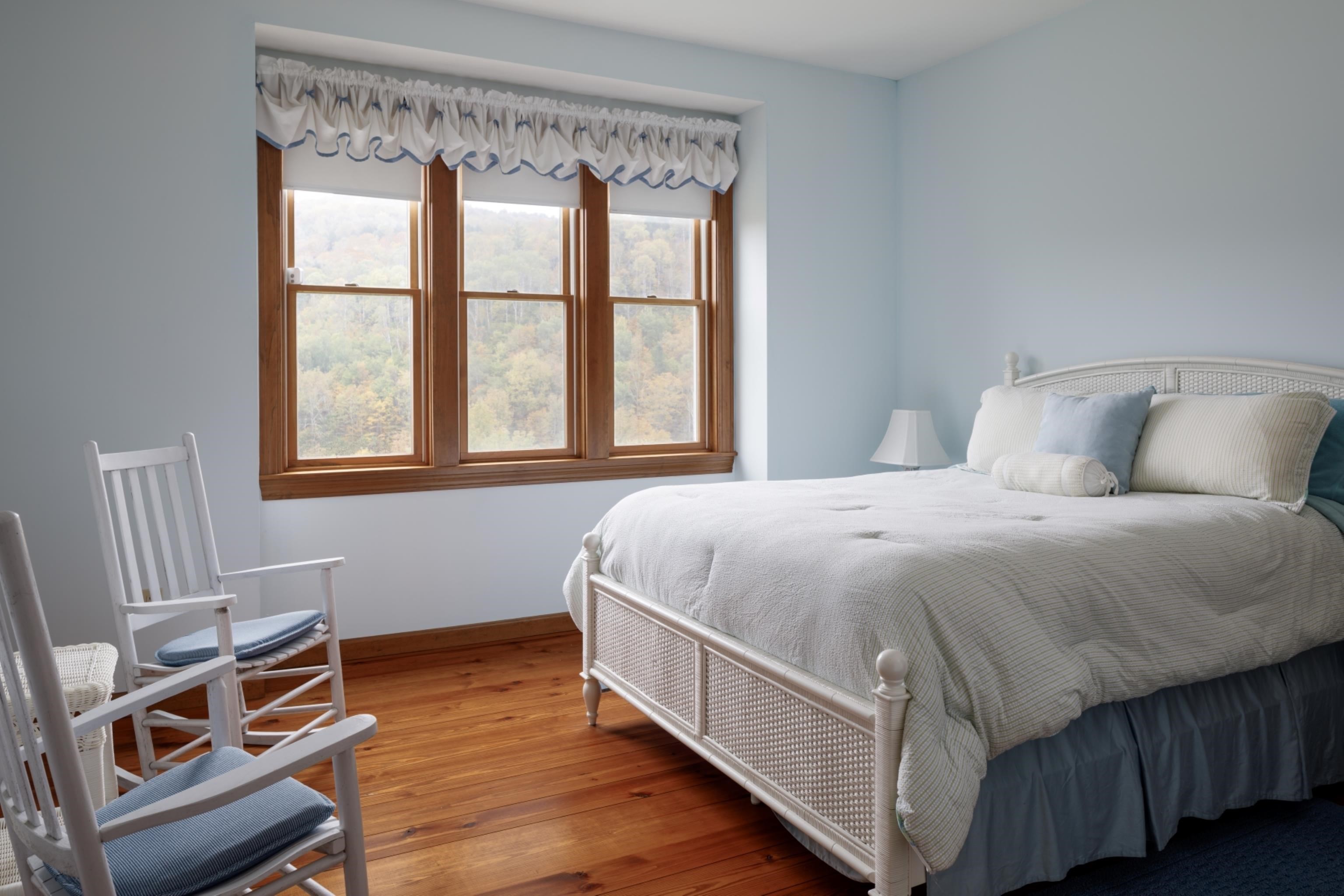1 of 40






General Property Information
- Property Status:
- Active
- Price:
- $975, 000
- Assessed:
- $0
- Assessed Year:
- County:
- VT-Orange
- Acres:
- 74.80
- Property Type:
- Single Family
- Year Built:
- 2001
- Agency/Brokerage:
- Tom Mowatt
Four Seasons Sotheby's Int'l Realty - Bedrooms:
- 5
- Total Baths:
- 6
- Sq. Ft. (Total):
- 5493
- Tax Year:
- 2023
- Taxes:
- $9, 585
- Association Fees:
This lovely country property is thoroughly embraced by dramatic and rolling hillsides, forests and meadows creating tranquility and the ultimate in privacy. With an exceptional floor plan, this home offers a well-appointed living room with a gorgeous, masterfully built floor to ceiling stone fireplace, a chef’s kitchen, five bedrooms including a private primary bedroom with a fireplace, sitting area and ensuite full bath. The lower level is where you will find spaces for work, hobbies and fun for all in the recreation room, media room, exercise room and a very quiet and peaceful office, for those who may want work from home. The three bay garage with direct entry is ideal for inclement weather. In addition to the beautiful views, you will enjoy a dip in the pool, the warmth of the outdoor hot tub as well as exploring the local areas and farmers’ market. A wonderful location for day trip excursions to take in all that Vermont has to offer year-round!
Interior Features
- # Of Stories:
- 2
- Sq. Ft. (Total):
- 5493
- Sq. Ft. (Above Ground):
- 4606
- Sq. Ft. (Below Ground):
- 887
- Sq. Ft. Unfinished:
- 1215
- Rooms:
- 15
- Bedrooms:
- 5
- Baths:
- 6
- Interior Desc:
- Central Vacuum, Cathedral Ceiling, Ceiling Fan, Fireplaces - 2, Kitchen Island, Primary BR w/ BA, Security, Walk-in Closet, Whirlpool Tub, Laundry - 1st Floor
- Appliances Included:
- Cooktop - Gas, Dishwasher, Disposal, Dryer, Range Hood, Freezer, Microwave, Oven - Double, Oven - Wall, Refrigerator, Washer, Water Heater - Electric, Water Heater - Off Boiler
- Flooring:
- Laminate, Wood
- Heating Cooling Fuel:
- Gas - LP/Bottle
- Water Heater:
- Basement Desc:
- Bulkhead, Full, Partially Finished, Stairs - Interior, Storage Space
Exterior Features
- Style of Residence:
- Contemporary, Farmhouse
- House Color:
- Time Share:
- No
- Resort:
- Exterior Desc:
- Exterior Details:
- Deck, Fence - Partial, Hot Tub, Pool - Above Ground, Porch - Covered
- Amenities/Services:
- Land Desc.:
- Country Setting, Hilly, Landscaped, Mountain View, Sloping, Stream, Trail/Near Trail, Wetlands, Wooded
- Suitable Land Usage:
- Roof Desc.:
- Standing Seam
- Driveway Desc.:
- Gravel, Paved
- Foundation Desc.:
- Concrete
- Sewer Desc.:
- Private, Septic
- Garage/Parking:
- Yes
- Garage Spaces:
- 3
- Road Frontage:
- 1383
Other Information
- List Date:
- 2024-05-06
- Last Updated:
- 2024-07-12 14:13:14






































