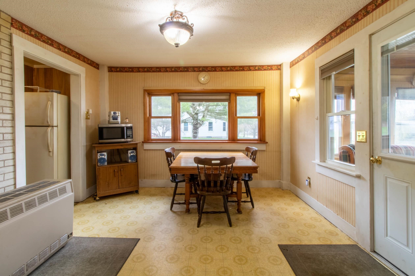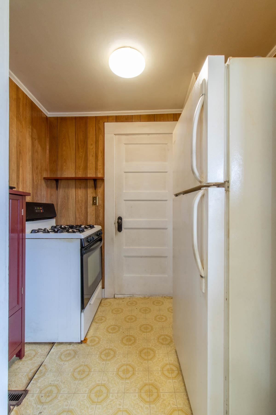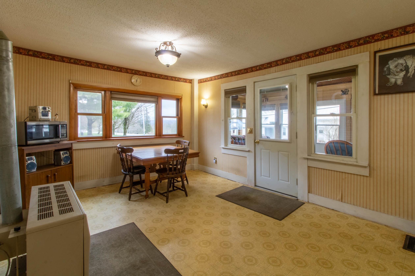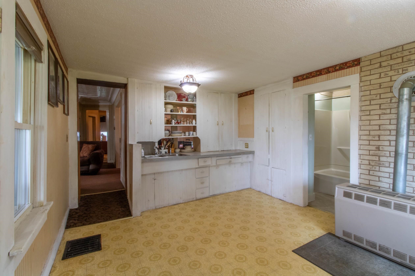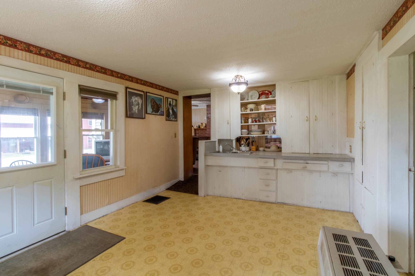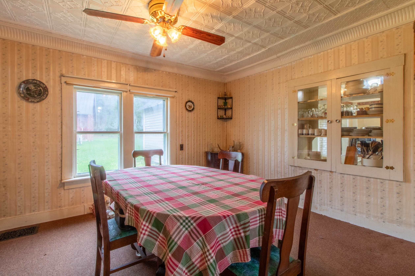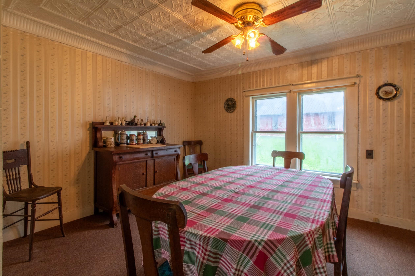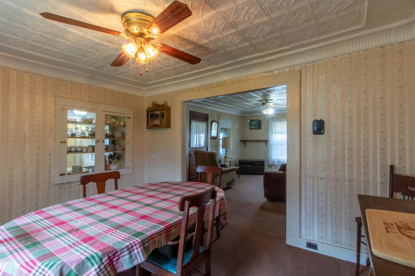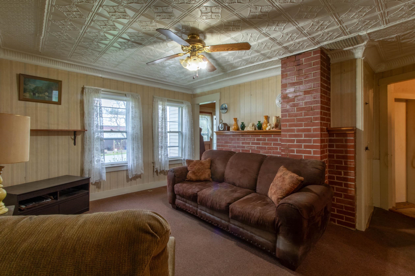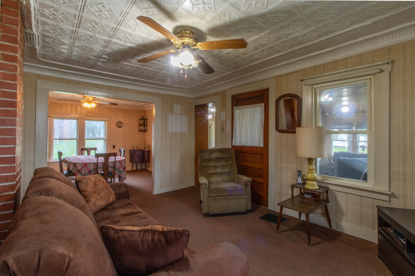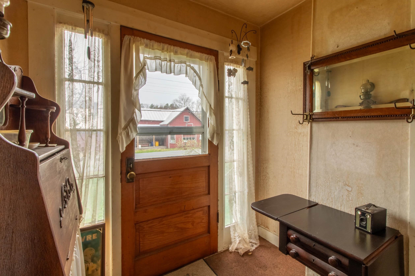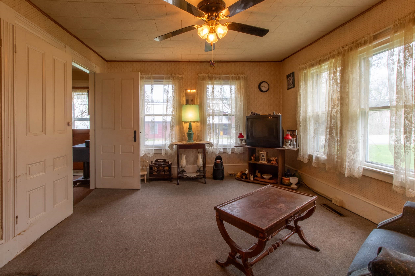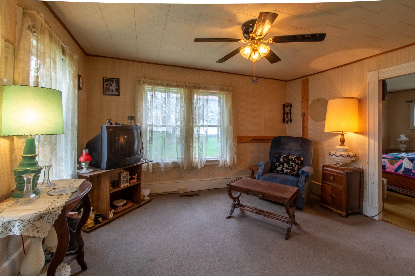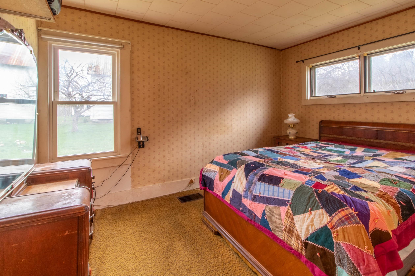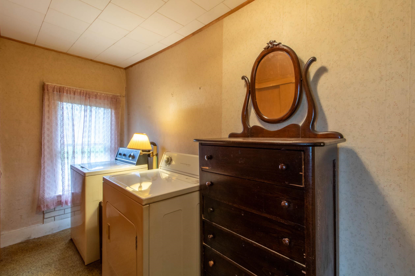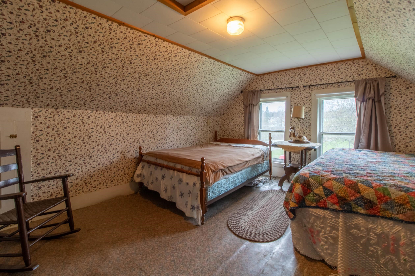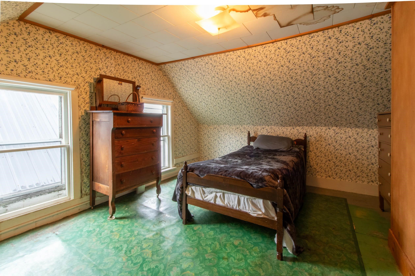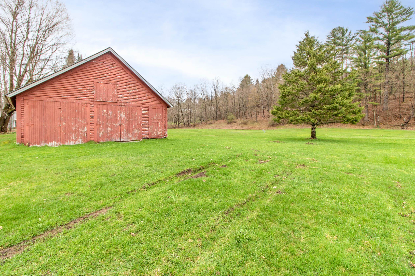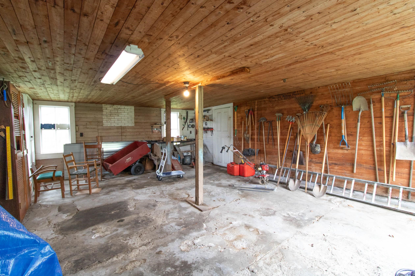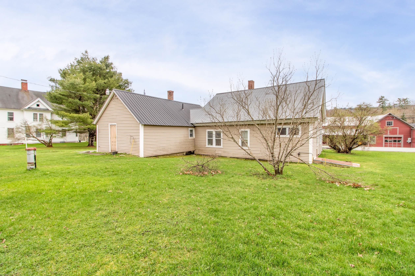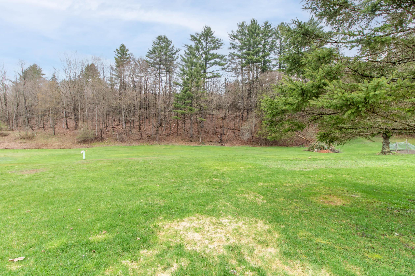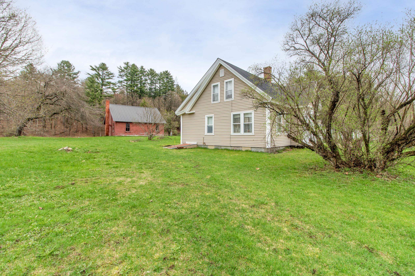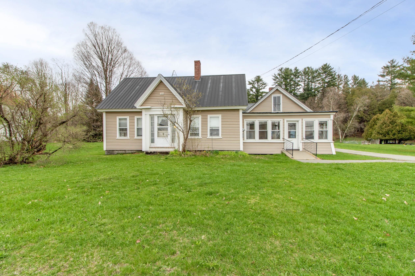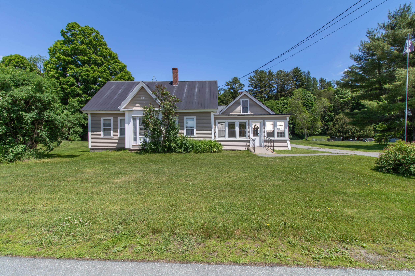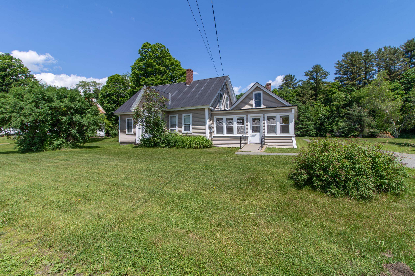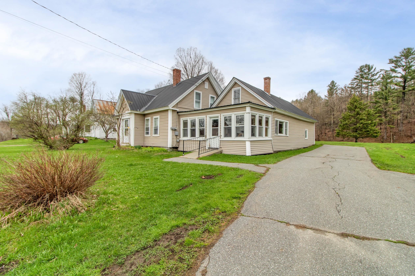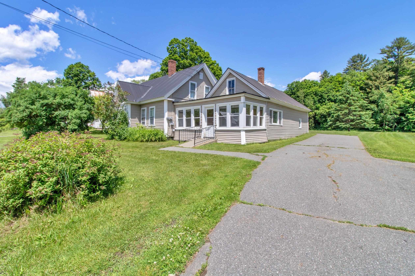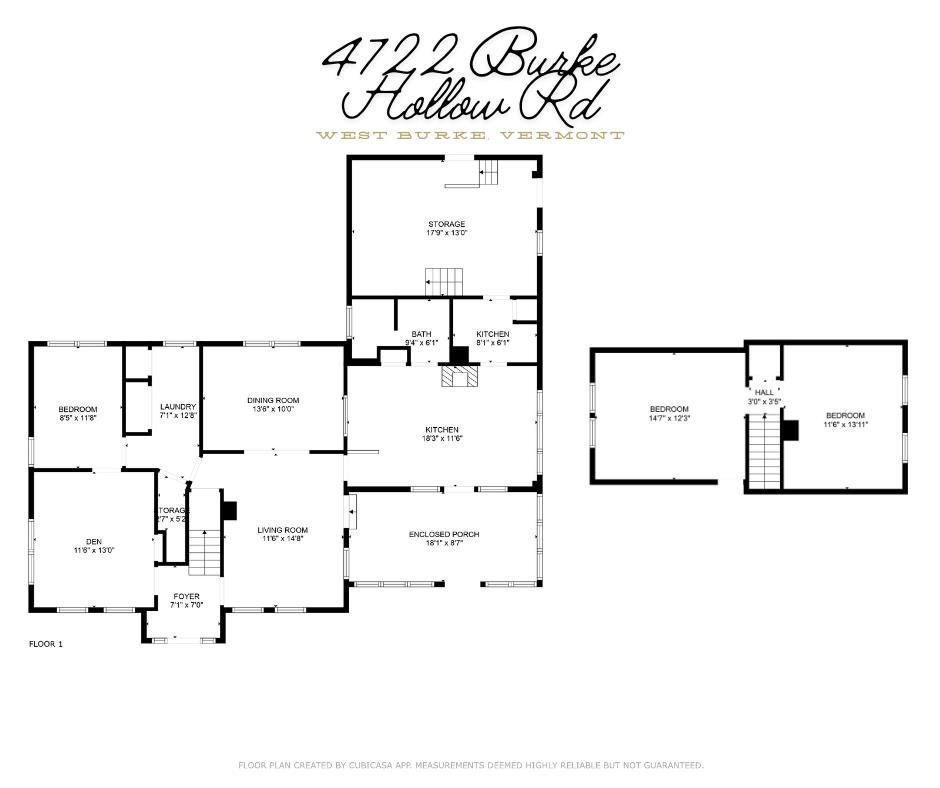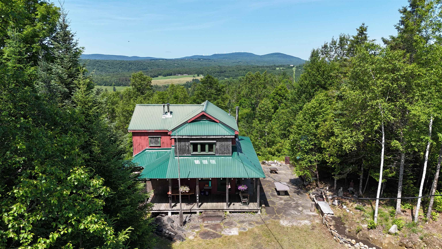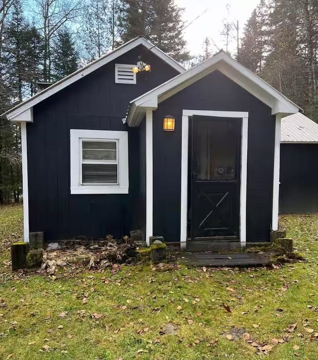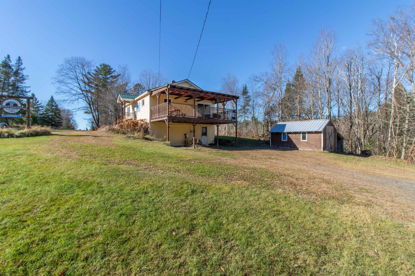1 of 34

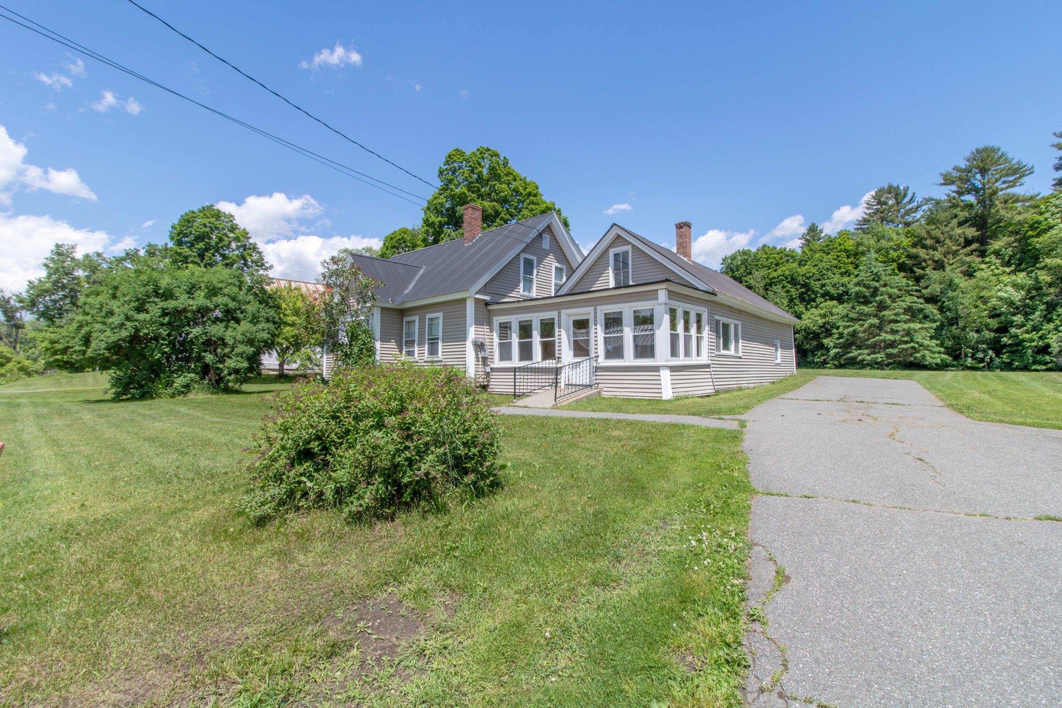
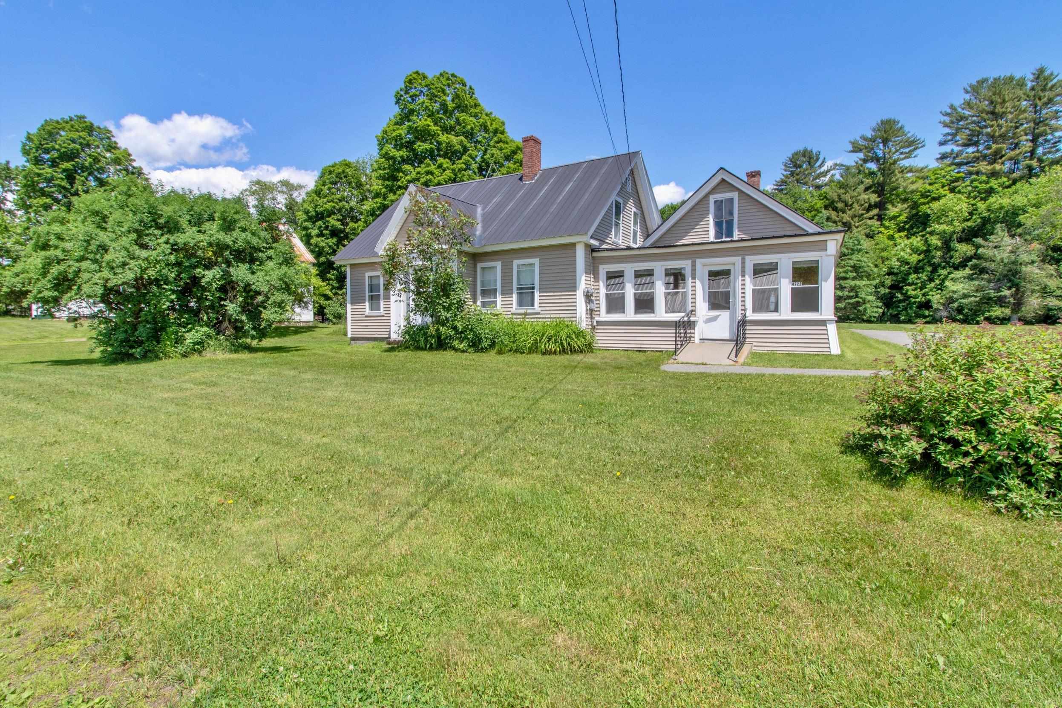
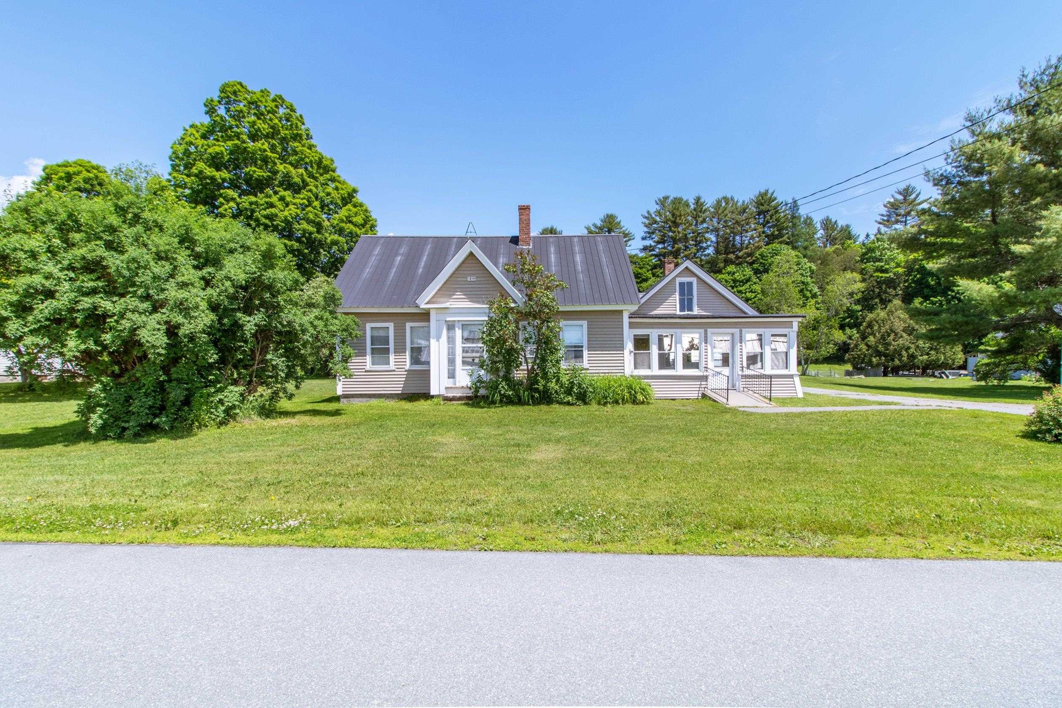
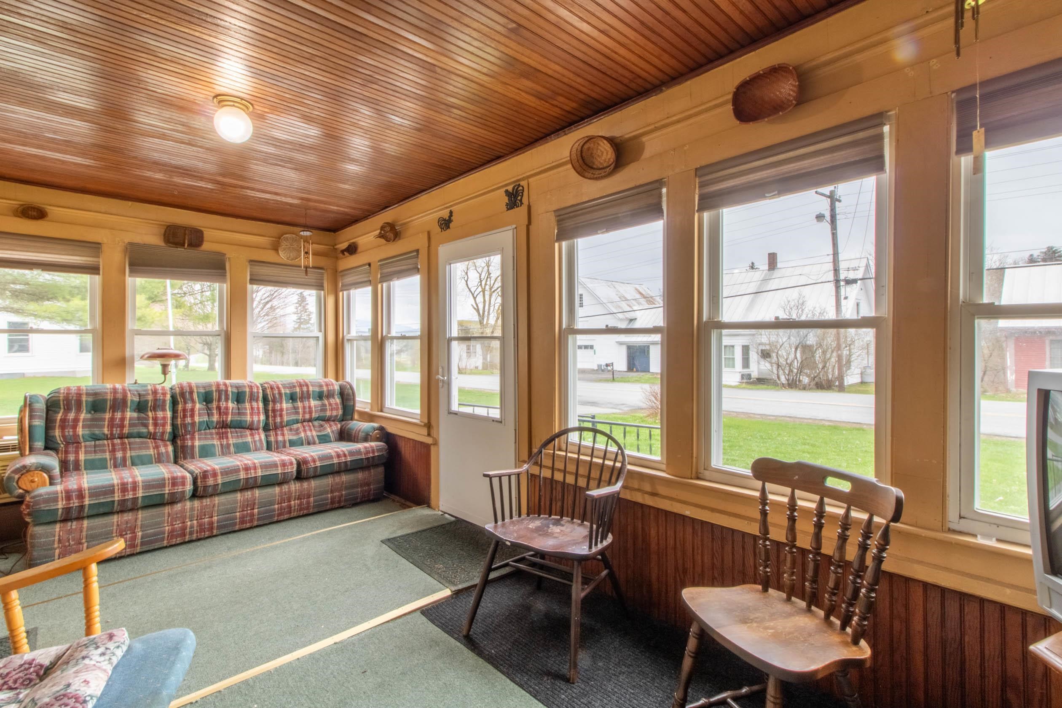
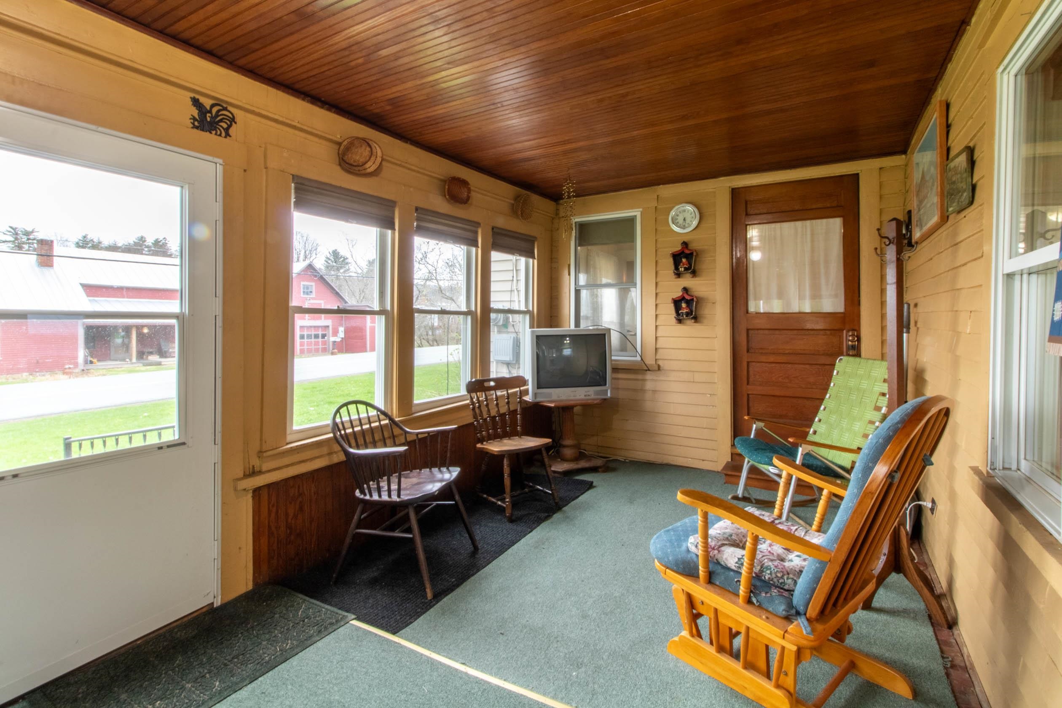
General Property Information
- Property Status:
- Active
- Price:
- $225, 000
- Assessed:
- $0
- Assessed Year:
- County:
- VT-Caledonia
- Acres:
- 1.50
- Property Type:
- Single Family
- Year Built:
- 1841
- Agency/Brokerage:
- Emma Gunn
Century 21 Farm & Forest - Bedrooms:
- 3
- Total Baths:
- 1
- Sq. Ft. (Total):
- 1358
- Tax Year:
- 2023
- Taxes:
- $3, 115
- Association Fees:
Burke Hollow, tucked between the villages of East Burke and West Burke, is where you’ll find this 1840s home. Boasting some original features, including the kitchen cabinets, the home presents an opportunity to explore your creativity as you update and revitalize this home and make it your own. Inviting and bright, the front porch is ideal for relaxing at both the start and end of your day. The large, open kitchen offers plenty of space to create a dream kitchen. A separate formal dining room is located just off the living room. The front parlor offers additional space for entertaining or a home office. A bedroom, full bathroom, and laundry room with an abundance of closet space are also on the main level. Two bedrooms upstairs finish off this classic cape. Attached to the home behind the kitchen, is a handy storage room. Additional storage is plentiful in the 2-bay detached garage with a workshop space and upper level; a great space to store all your recreational toys and gear. Set on 1.5 open, level acres perfect for pets, games, and so much more. Conveniently located close to local amenities, charming village shops and restaurants, as well as a plethora of outdoor recreational opportunities, including hiking trails, Burke Mountain Resort, Kingdom Trails, and numerous lakes and ponds. Come see this home and bring your ideas.
Interior Features
- # Of Stories:
- 1.5
- Sq. Ft. (Total):
- 1358
- Sq. Ft. (Above Ground):
- 1358
- Sq. Ft. (Below Ground):
- 0
- Sq. Ft. Unfinished:
- 1122
- Rooms:
- 7
- Bedrooms:
- 3
- Baths:
- 1
- Interior Desc:
- Ceiling Fan, Dining Area, 1st Floor Laundry
- Appliances Included:
- Dryer, Gas Range, Refrigerator, Washer
- Flooring:
- Heating Cooling Fuel:
- Oil
- Water Heater:
- Basement Desc:
- Bulkhead, Unfinished
Exterior Features
- Style of Residence:
- Cape
- House Color:
- Tan
- Time Share:
- No
- Resort:
- Exterior Desc:
- Exterior Details:
- Enclosed Porch, Shed
- Amenities/Services:
- Land Desc.:
- Level, Open
- Suitable Land Usage:
- Roof Desc.:
- Metal
- Driveway Desc.:
- Paved
- Foundation Desc.:
- Concrete, Stone
- Sewer Desc.:
- Private
- Garage/Parking:
- Yes
- Garage Spaces:
- 2
- Road Frontage:
- 167
Other Information
- List Date:
- 2024-05-04
- Last Updated:
- 2025-01-28 13:50:22


