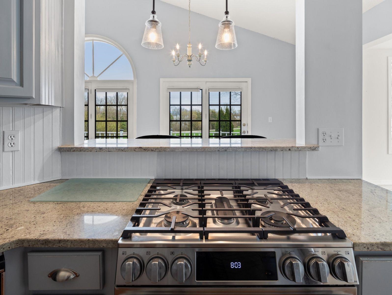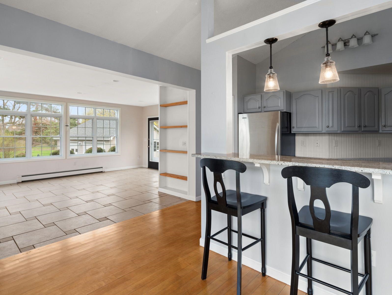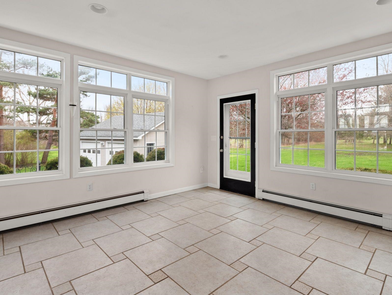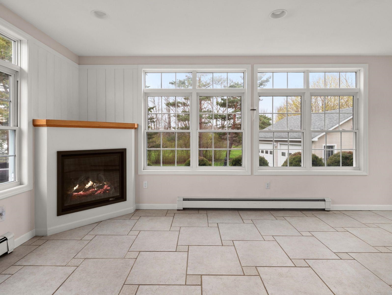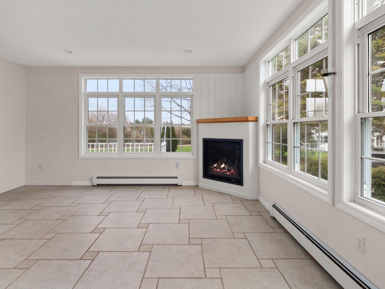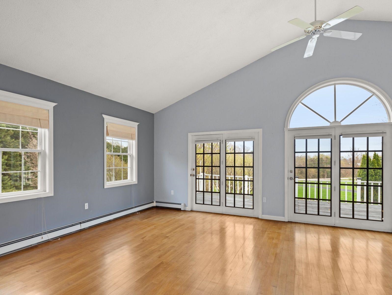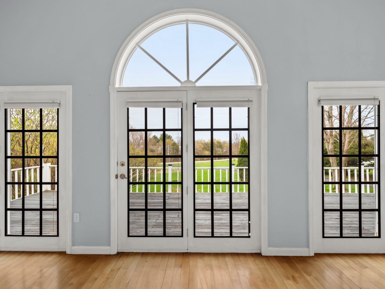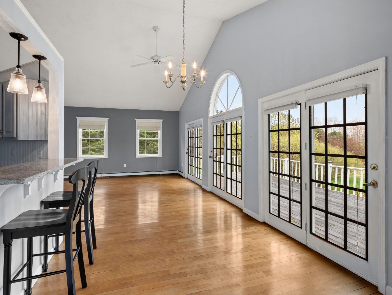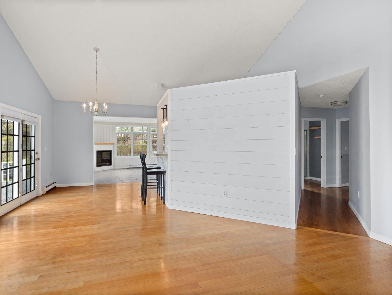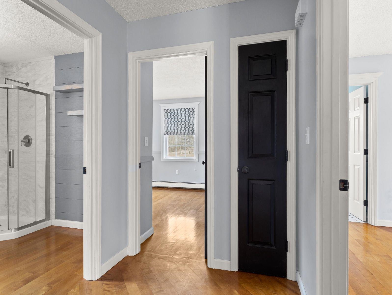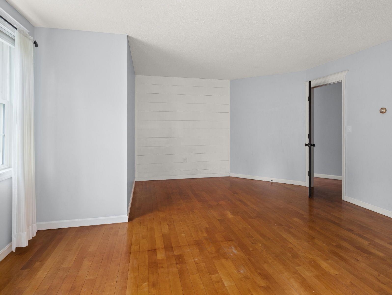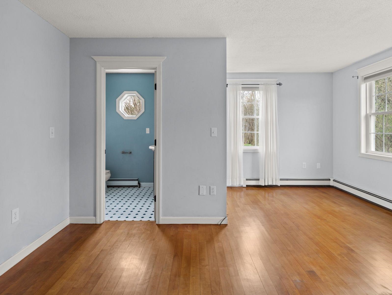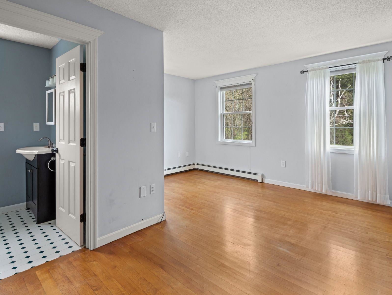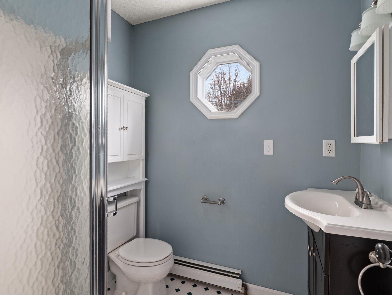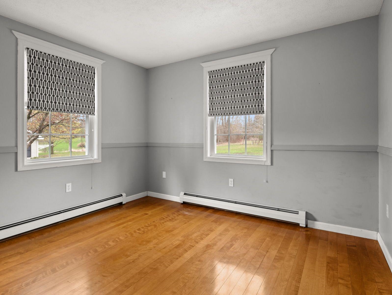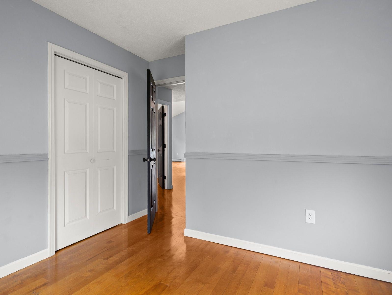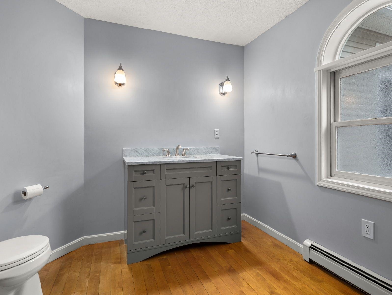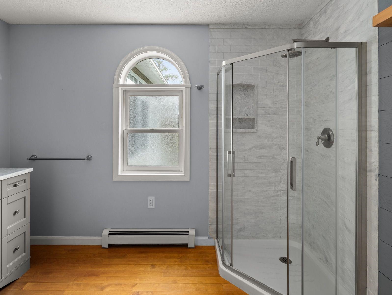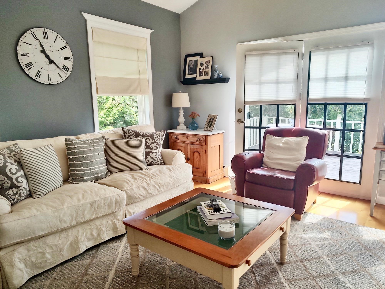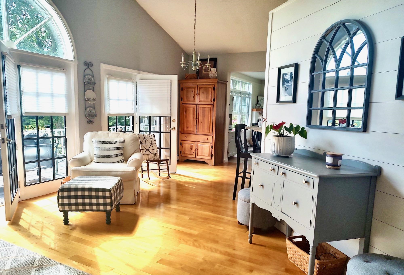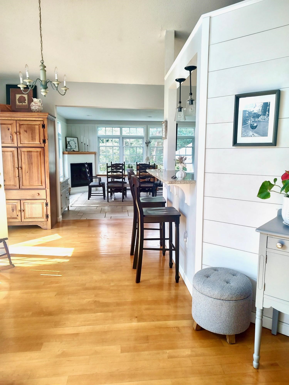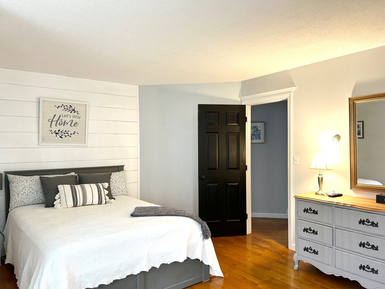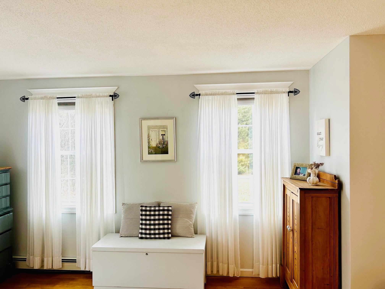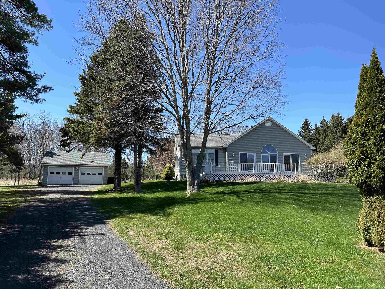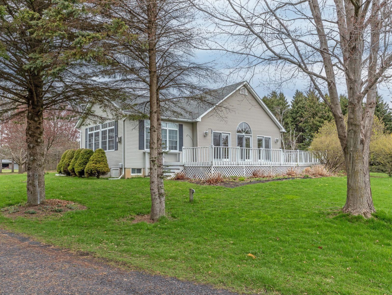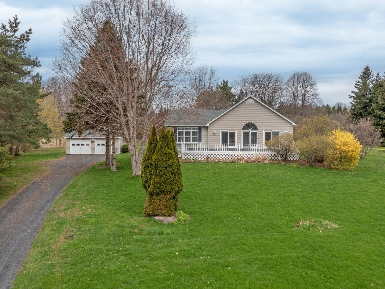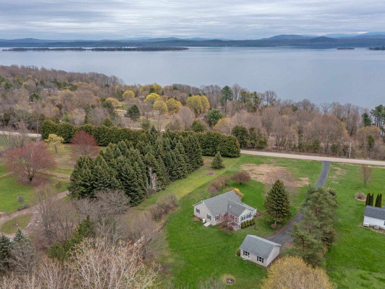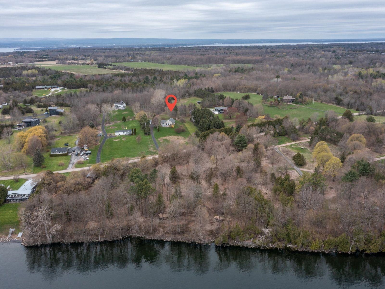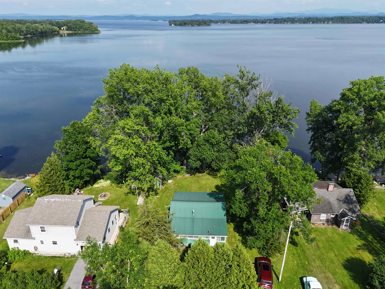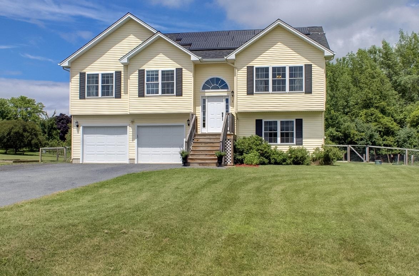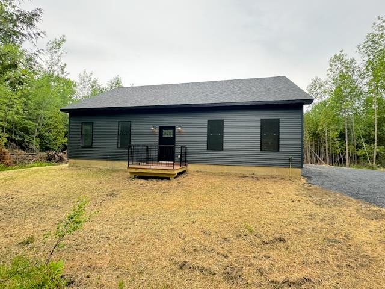1 of 34
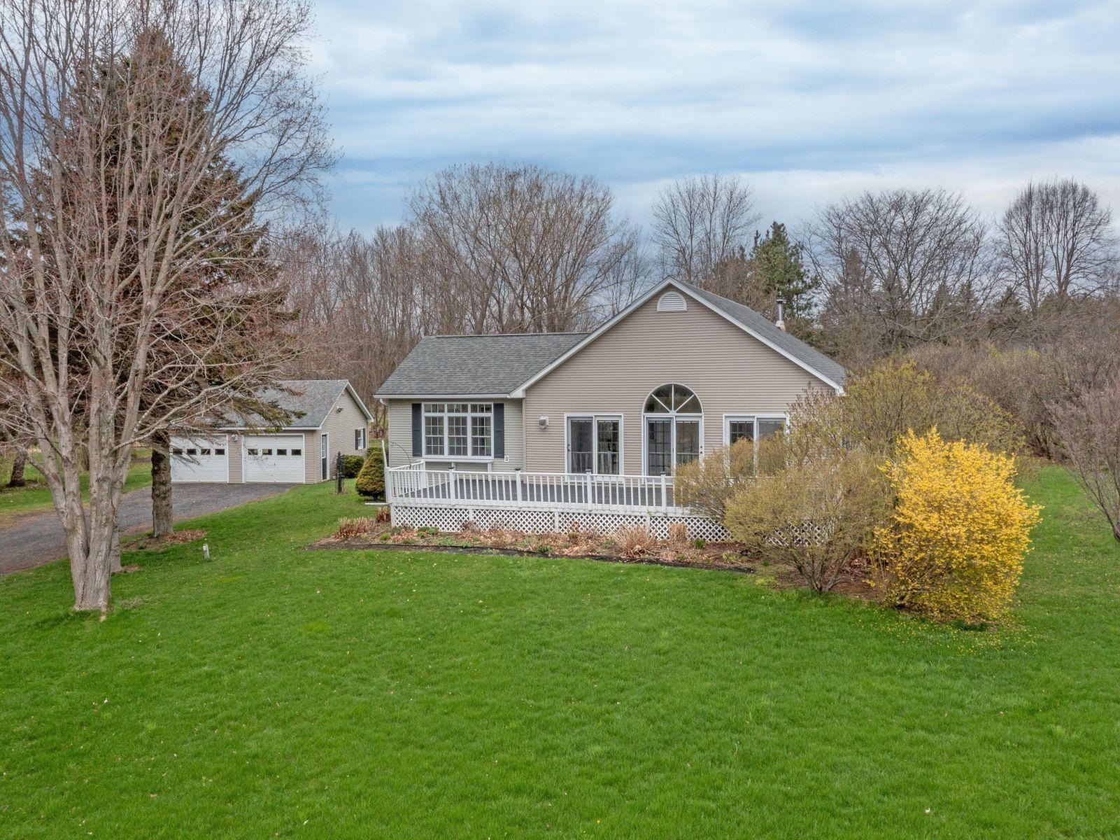
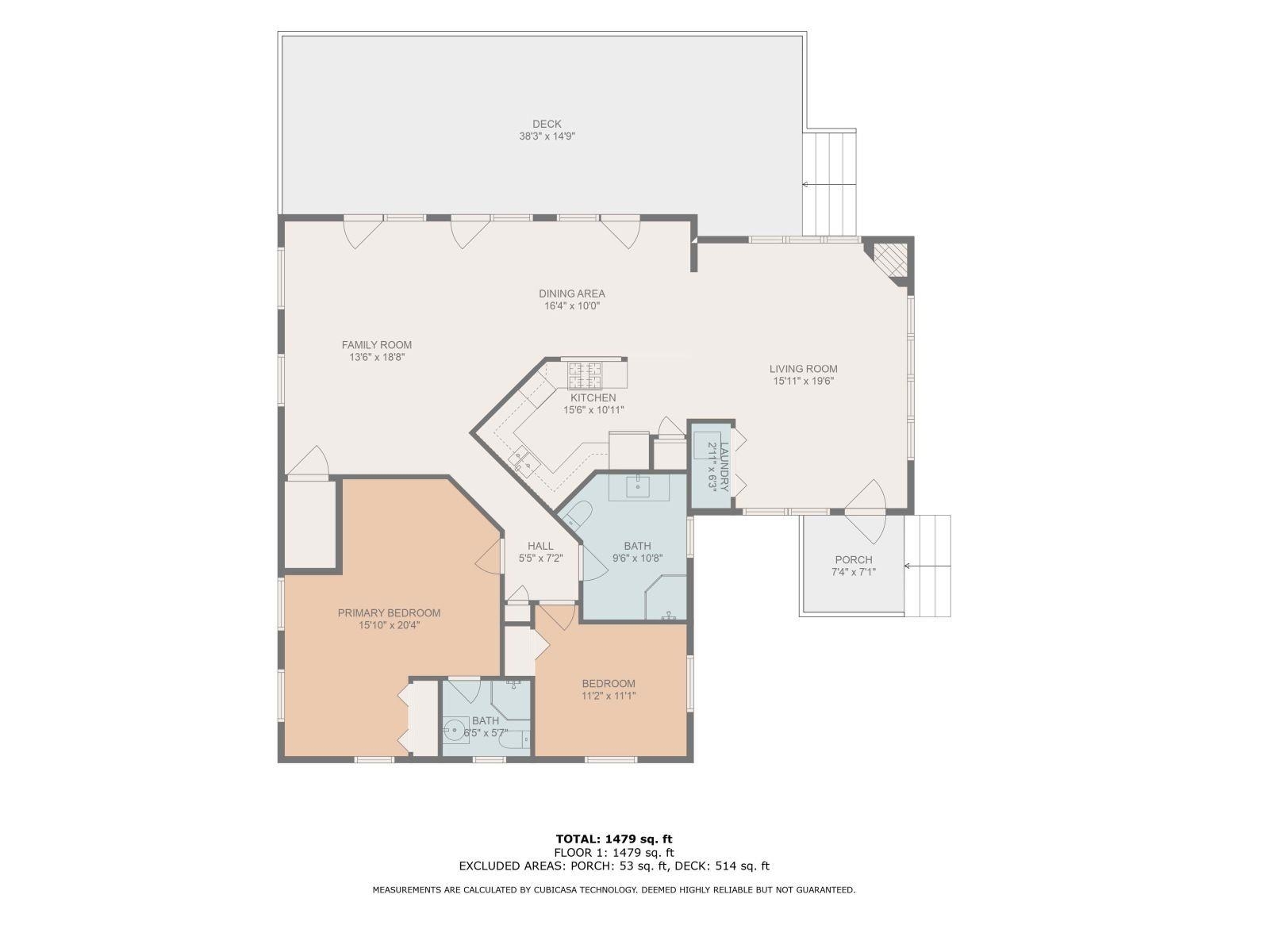
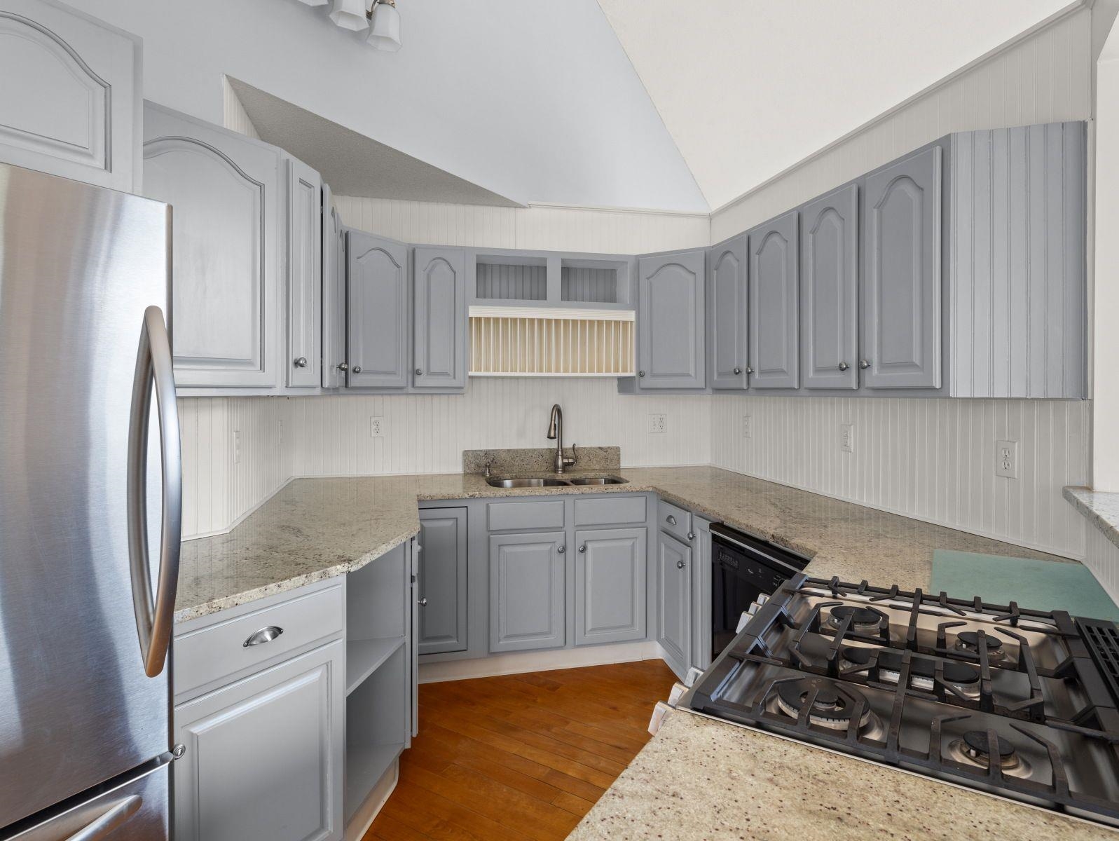
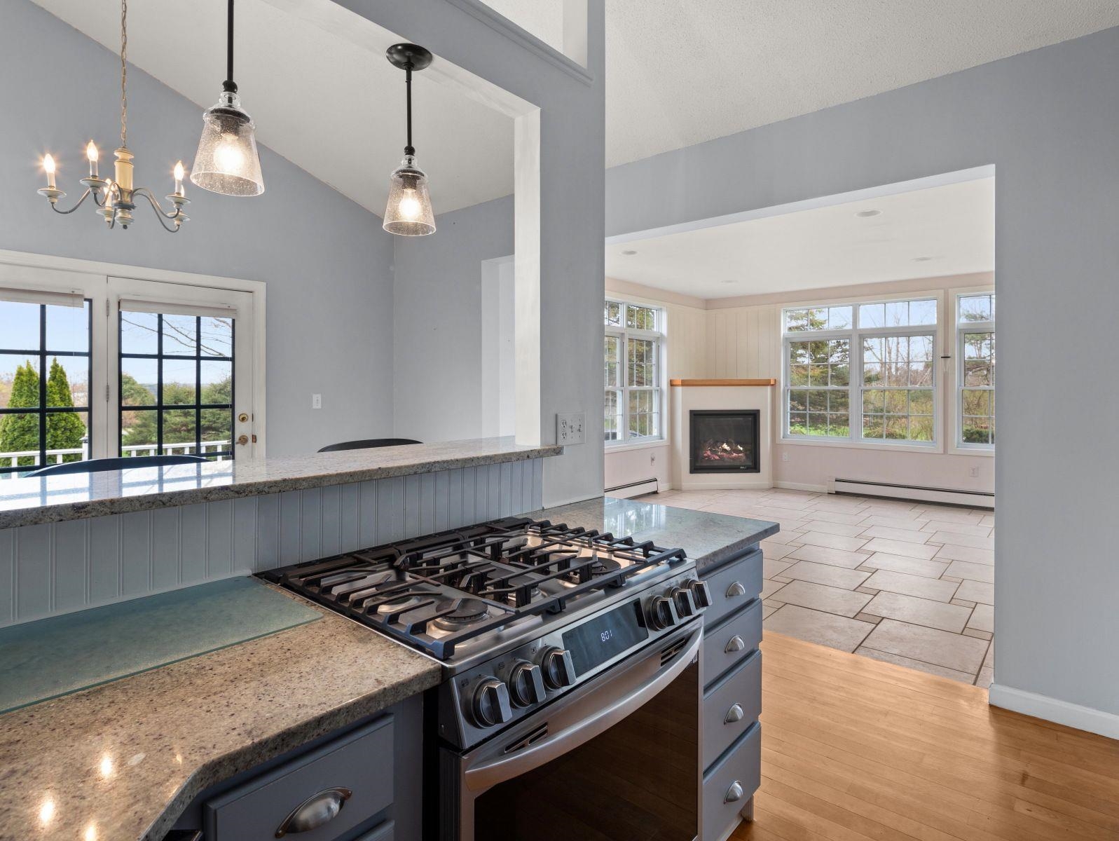

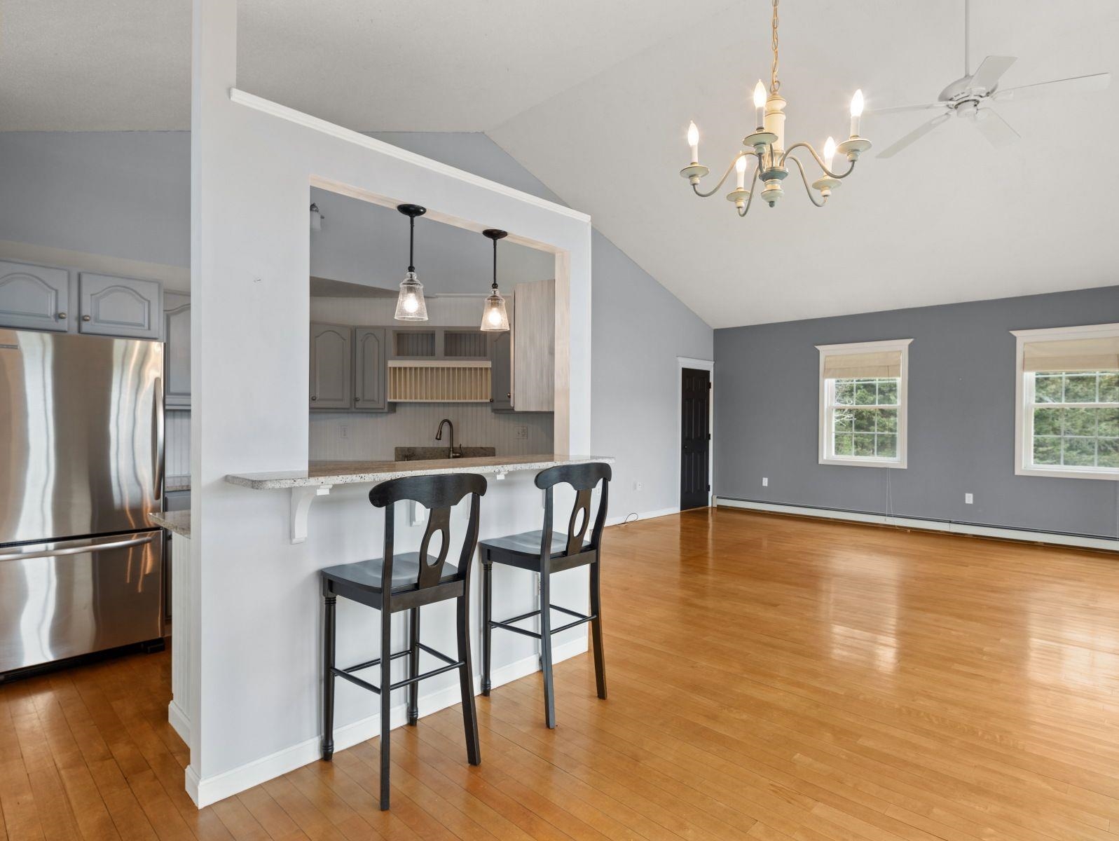
General Property Information
- Property Status:
- Active Under Contract
- Price:
- $540, 000
- Assessed:
- $0
- Assessed Year:
- County:
- VT-Grand Isle
- Acres:
- 2.70
- Property Type:
- Single Family
- Year Built:
- 1993
- Agency/Brokerage:
- Geri Barrows
Could not find - Bedrooms:
- 2
- Total Baths:
- 2
- Sq. Ft. (Total):
- 1540
- Tax Year:
- 2023
- Taxes:
- $6, 178
- Association Fees:
Tranquility, beauty, and calmness are the feelings you will experience living in this delightful 2-bedroom home on a quiet road that meanders along Lake Champlain’s shoreline. Start your day on the expansive east-facing deck, watching the sunrise as you sip your morning beverage. Or watch it from inside, gazing out through French doors that open to the deck. All rooms are on one floor for easy living. The dining room has two walls of windows for lovely afternoon light, tiled flooring, and a free-standing propane fireplace. The adjacent kitchen has a counter peninsula at bar height, propane cooktop, granite countertops, plenty of cupboard space, and a pantry-closet. Cathedral ceilings, arched windows over the French doors, and hardwood floors create an inviting and comfortable living area. A hallway leads to the primary suite, with private bath and tiled shower. A second bedroom and second bath are also down the hall. The unfinished basement has plenty of room for storage and additional laundry hookups, while a stackable washer and dryer are located on the main floor. Keep your vehicles in the 2-car garage that has storage space for sports gear, lawn and garden tools, and other equipment. The location is close to conveniences in Grand Isle and South Hero, as well as Grand Isle State Park, Ironwood Nature Trails, and of course, Lake Champlain. Just 15 minutes to I-89 and 5 minutes the ferry to Plattsburgh.
Interior Features
- # Of Stories:
- 1
- Sq. Ft. (Total):
- 1540
- Sq. Ft. (Above Ground):
- 1540
- Sq. Ft. (Below Ground):
- 0
- Sq. Ft. Unfinished:
- 1200
- Rooms:
- 5
- Bedrooms:
- 2
- Baths:
- 2
- Interior Desc:
- Ceiling Fan, Fireplace - Gas, Primary BR w/ BA
- Appliances Included:
- Dishwasher - Energy Star, Dryer, Range - Gas, Refrigerator, Washer
- Flooring:
- Ceramic Tile, Hardwood
- Heating Cooling Fuel:
- Oil
- Water Heater:
- Basement Desc:
- Bulkhead, Concrete, Unfinished, Interior Access
Exterior Features
- Style of Residence:
- Contemporary, Ranch
- House Color:
- Time Share:
- No
- Resort:
- Exterior Desc:
- Exterior Details:
- Deck
- Amenities/Services:
- Land Desc.:
- Country Setting, View
- Suitable Land Usage:
- Roof Desc.:
- Shingle - Asphalt
- Driveway Desc.:
- Crushed Stone
- Foundation Desc.:
- Concrete
- Sewer Desc.:
- Septic
- Garage/Parking:
- Yes
- Garage Spaces:
- 2
- Road Frontage:
- 175
Other Information
- List Date:
- 2024-05-03
- Last Updated:
- 2024-07-16 22:03:07


