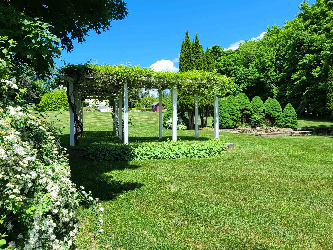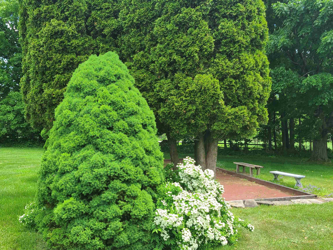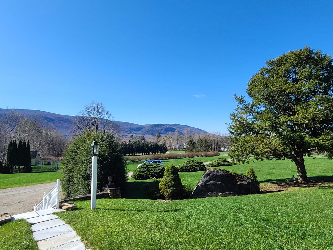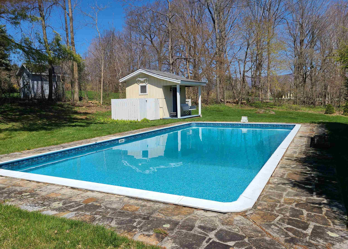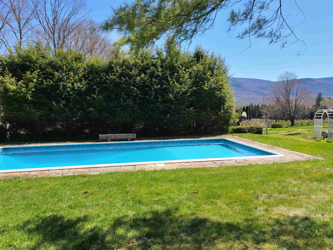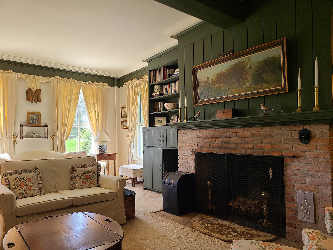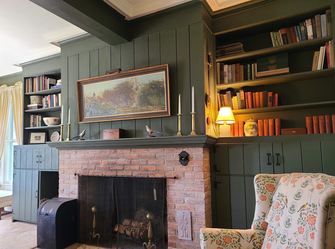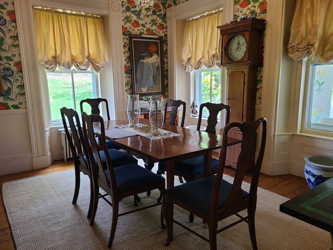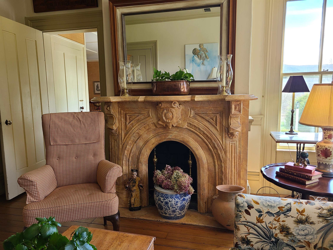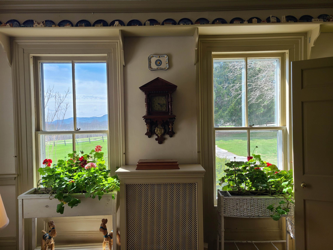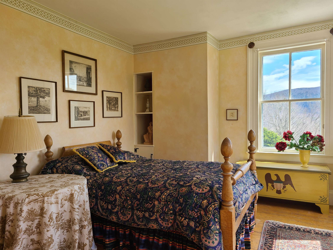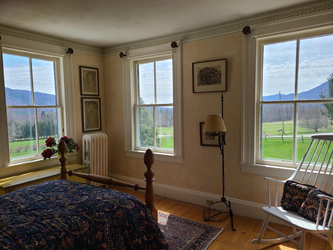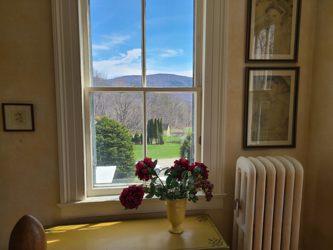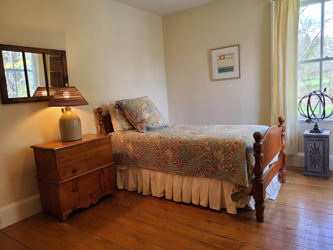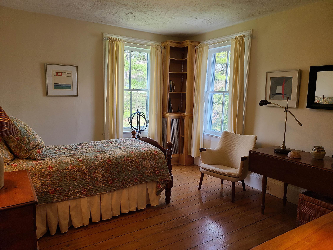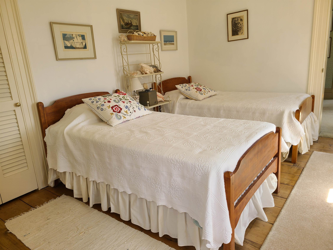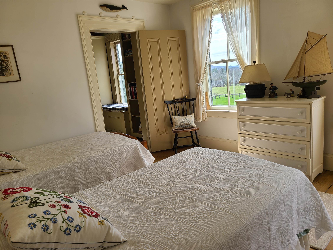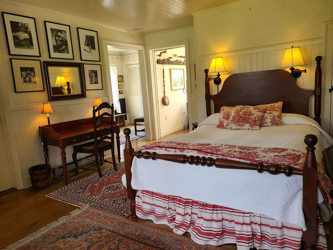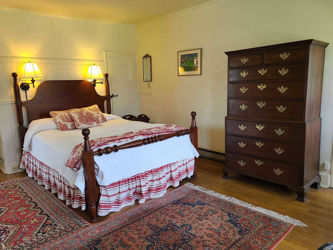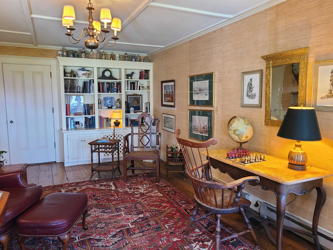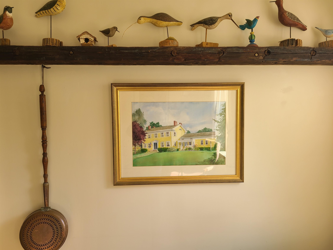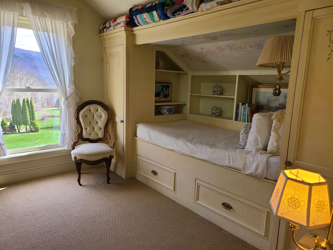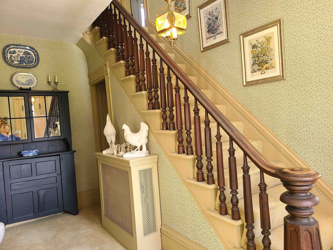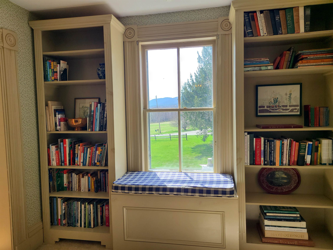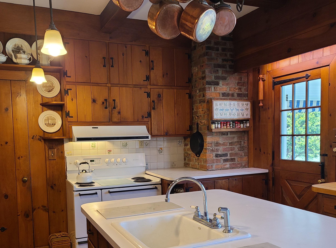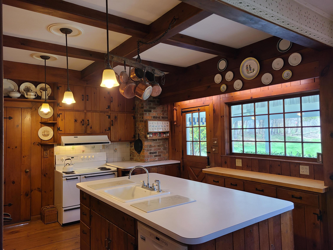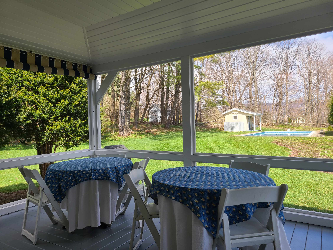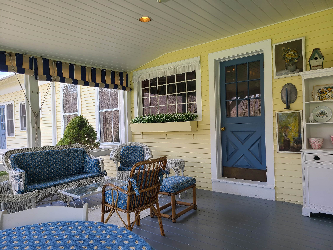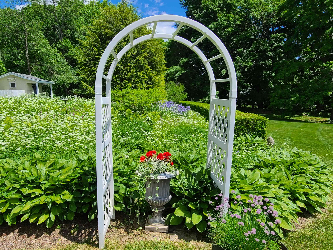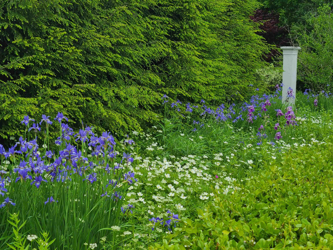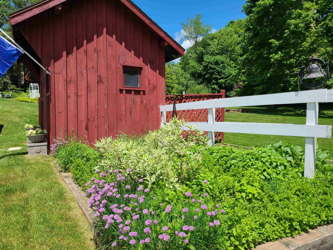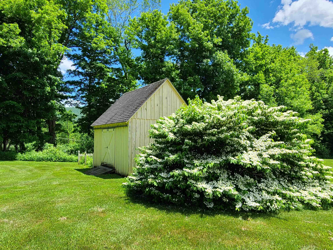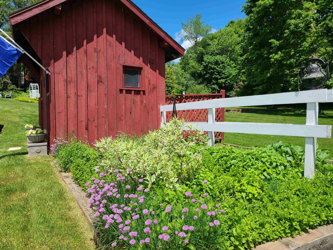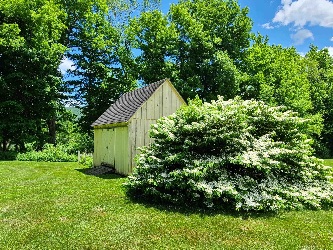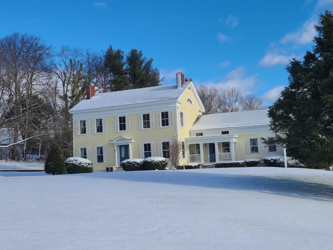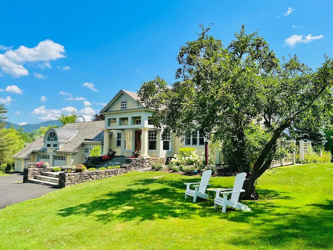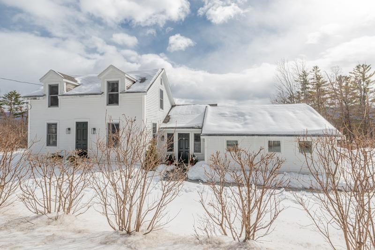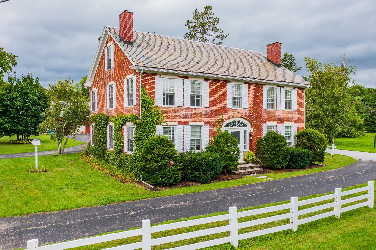1 of 43
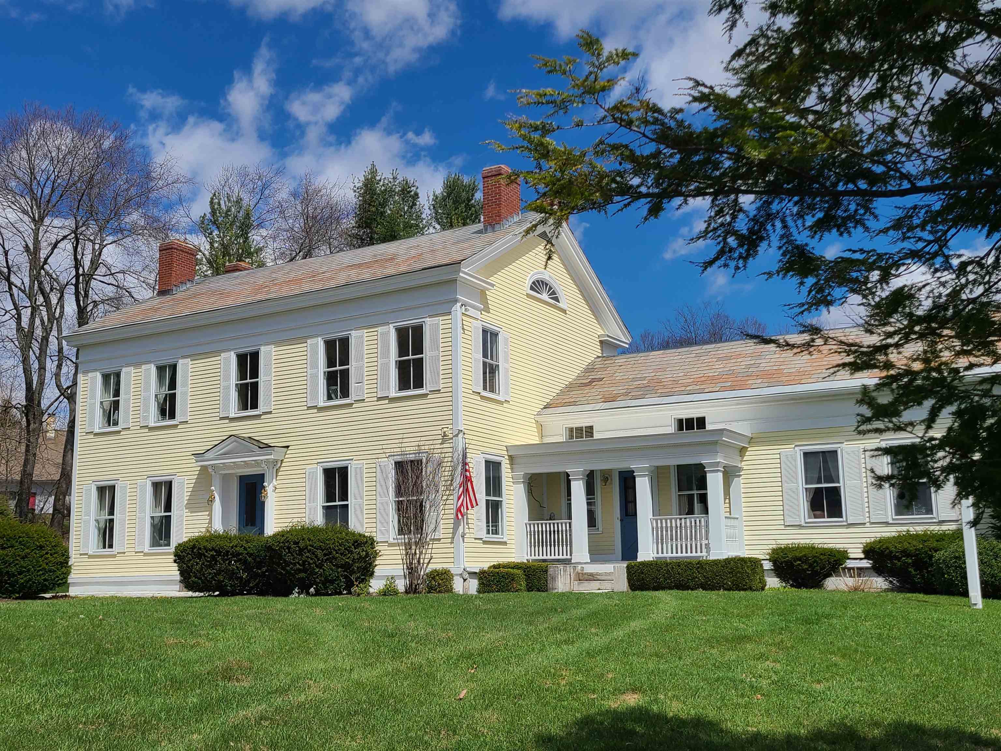
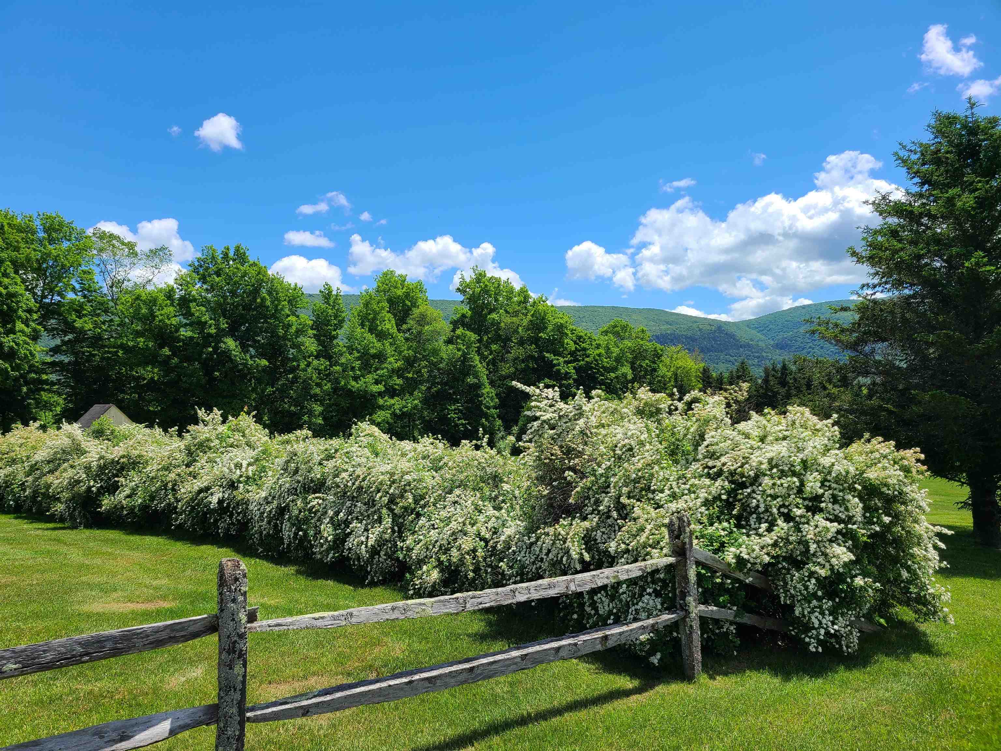
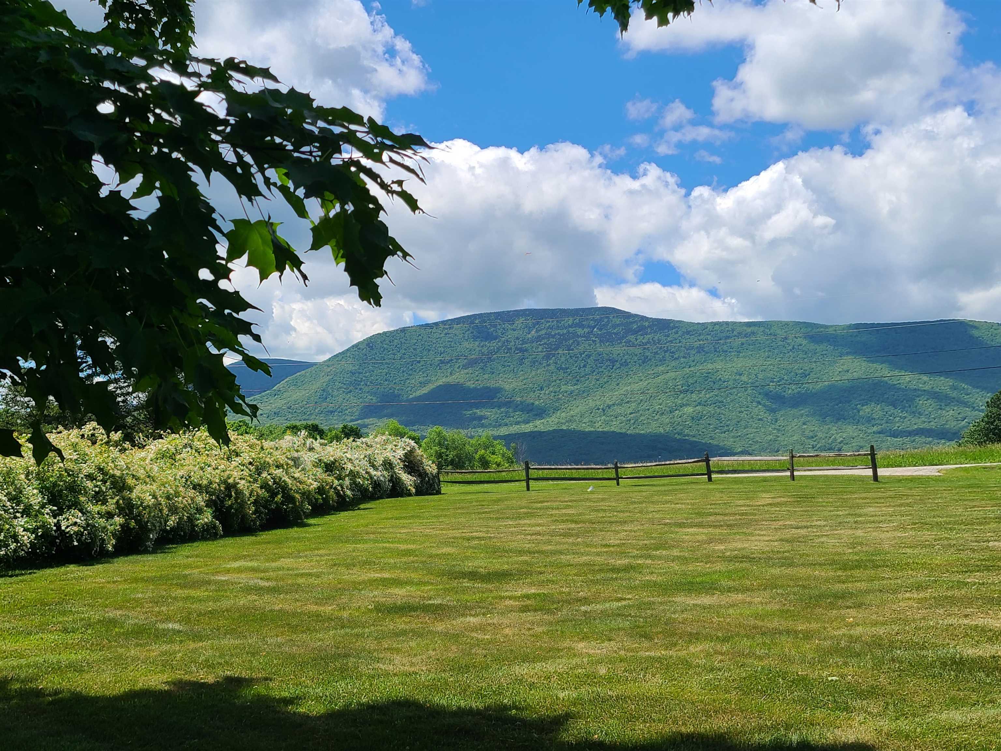
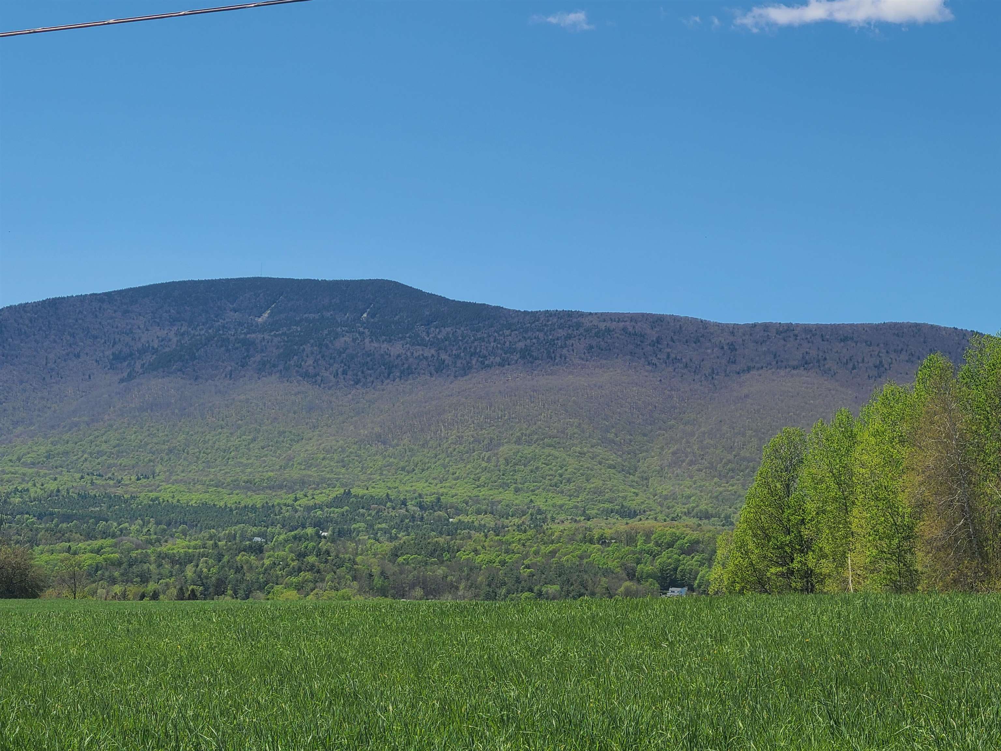
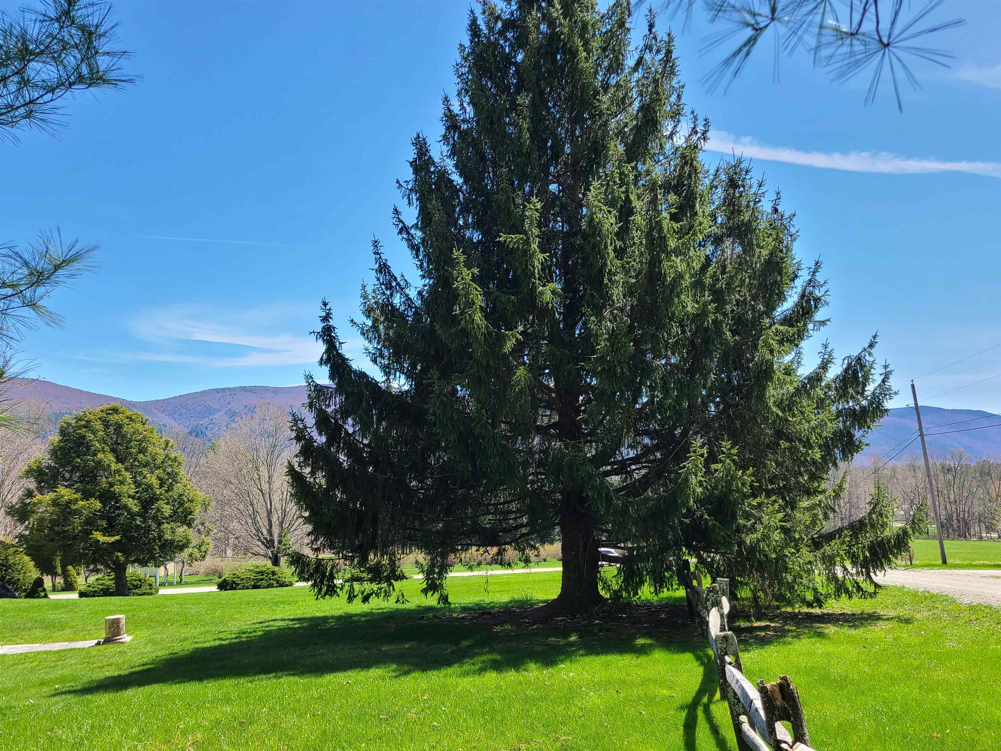

General Property Information
- Property Status:
- Active Under Contract
- Price:
- $1, 600, 000
- Assessed:
- $0
- Assessed Year:
- County:
- VT-Bennington
- Acres:
- 5.00
- Property Type:
- Single Family
- Year Built:
- 1810
- Agency/Brokerage:
- Donna Murray
Varick Associates Ltd - Bedrooms:
- 4
- Total Baths:
- 4
- Sq. Ft. (Total):
- 3990
- Tax Year:
- 2024
- Taxes:
- $14, 222
- Association Fees:
Surrounded by breathtaking mountain views, this historic property named “The Landmark” was originally built on Main Street in Manchester. To avoid demolition in 1964, The Landmark was moved by the Dyer family to other lands they owned off Barnumville Road. The current owners bought the property in 1970 and has been thoroughly enjoyed by the family of 7 children. Today this magnificent home, on 5 acres, is surrounded by gardens, in-ground pool, a pergola of grape vines, and a bocce court with seating for viewers. Garden sheds and outbuildings also dot the landscape. Inside this home, you’ll find original features such as French doors accessing living room with dining room. Every room has a spectacular mountain view bringing the light and warmth of the outside into the house. In addition to the 4 bedrooms, living room, dining room, den, family room and office, you’ll find the owner’s sewing room and a few light-filled reading areas. The screened-in porch is delightful overlooking pool and gardens. The spaciousness of the kitchen would be a designer’s dream to update to today’s trends. The setting and location, so close to downtown Manchester, make it uniquely a highly desirable property.
Interior Features
- # Of Stories:
- 2
- Sq. Ft. (Total):
- 3990
- Sq. Ft. (Above Ground):
- 3990
- Sq. Ft. (Below Ground):
- 0
- Sq. Ft. Unfinished:
- 2735
- Rooms:
- 12
- Bedrooms:
- 4
- Baths:
- 4
- Interior Desc:
- Cedar Closet, Ceiling Fan, Fireplaces - 2, Kitchen Island, Kitchen/Family, Primary BR w/ BA, Natural Woodwork, Soaking Tub, Walk-in Pantry, Wood Stove Hook-up, Laundry - 1st Floor, Attic - Walkup
- Appliances Included:
- Dishwasher, Disposal, Dryer, Range Hood, Range - Electric, Refrigerator, Washer
- Flooring:
- Carpet, Wood
- Heating Cooling Fuel:
- Oil
- Water Heater:
- Basement Desc:
- Concrete
Exterior Features
- Style of Residence:
- Colonial
- House Color:
- yellow
- Time Share:
- No
- Resort:
- Exterior Desc:
- Exterior Details:
- Garden Space, Natural Shade, Outbuilding, Pool - In Ground, Porch - Covered, Porch - Screened, Shed
- Amenities/Services:
- Land Desc.:
- Country Setting, Landscaped, Level, Mountain View
- Suitable Land Usage:
- Roof Desc.:
- Slate
- Driveway Desc.:
- Crushed Stone
- Foundation Desc.:
- Concrete
- Sewer Desc.:
- Septic
- Garage/Parking:
- Yes
- Garage Spaces:
- 2
- Road Frontage:
- 705
Other Information
- List Date:
- 2024-05-01
- Last Updated:
- 2025-01-13 15:53:12


