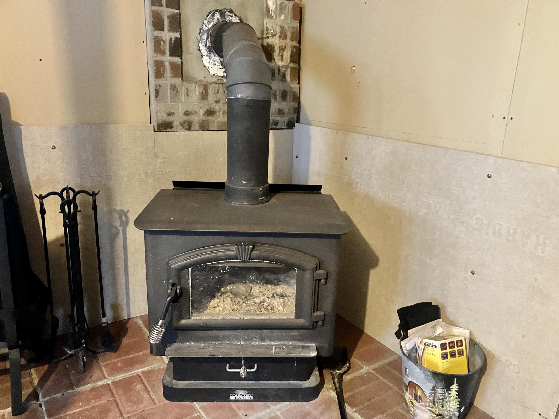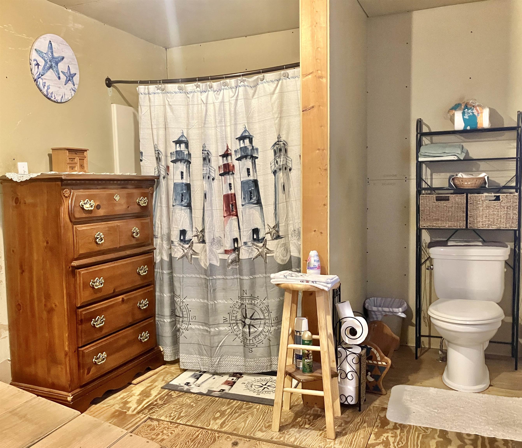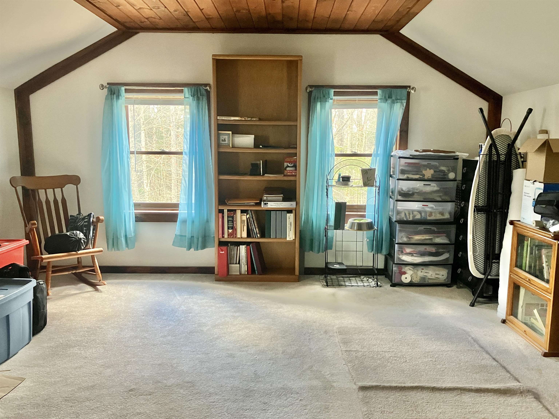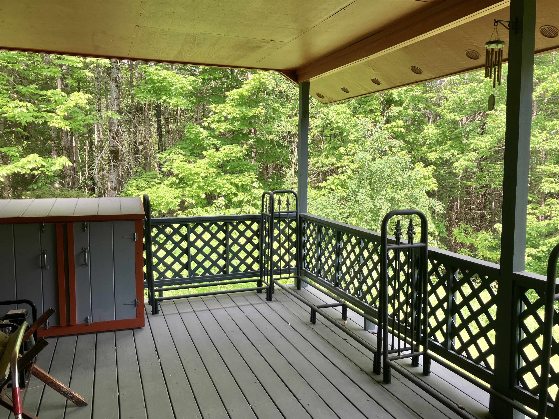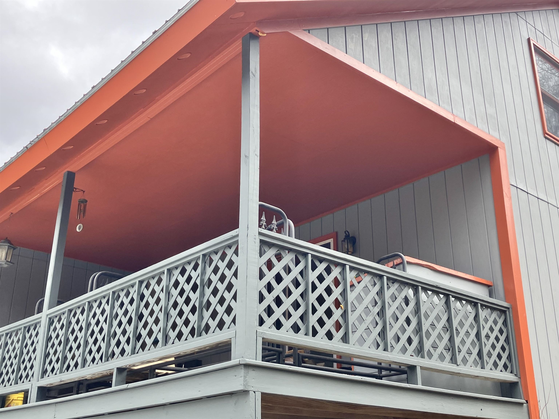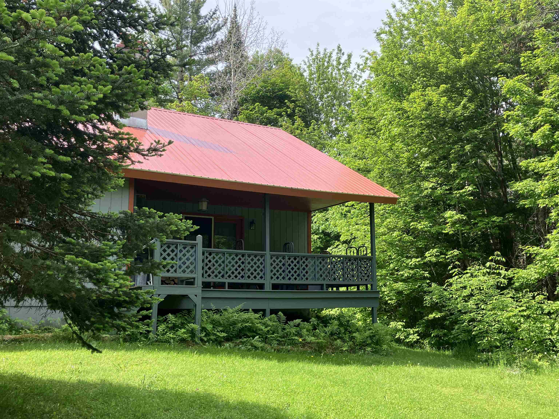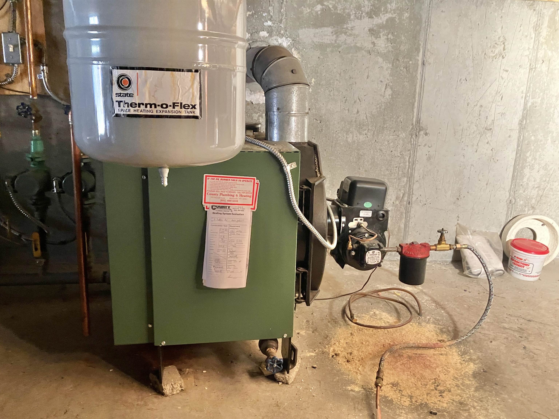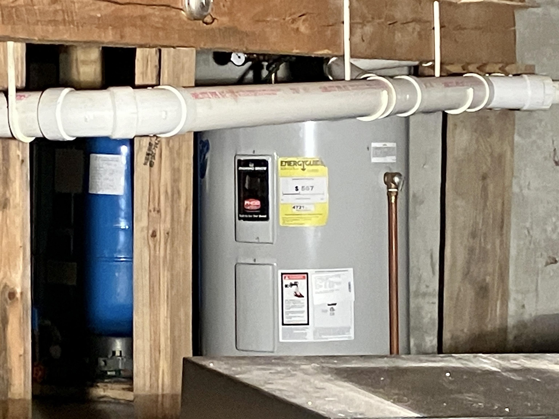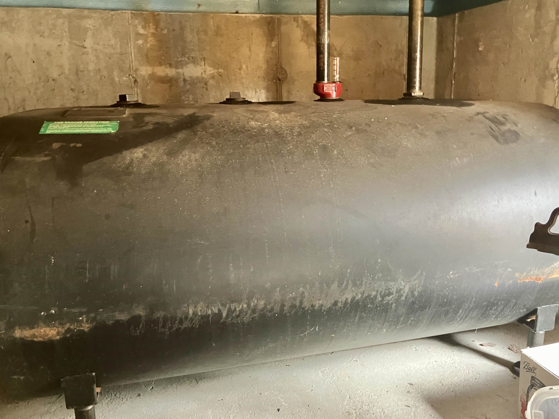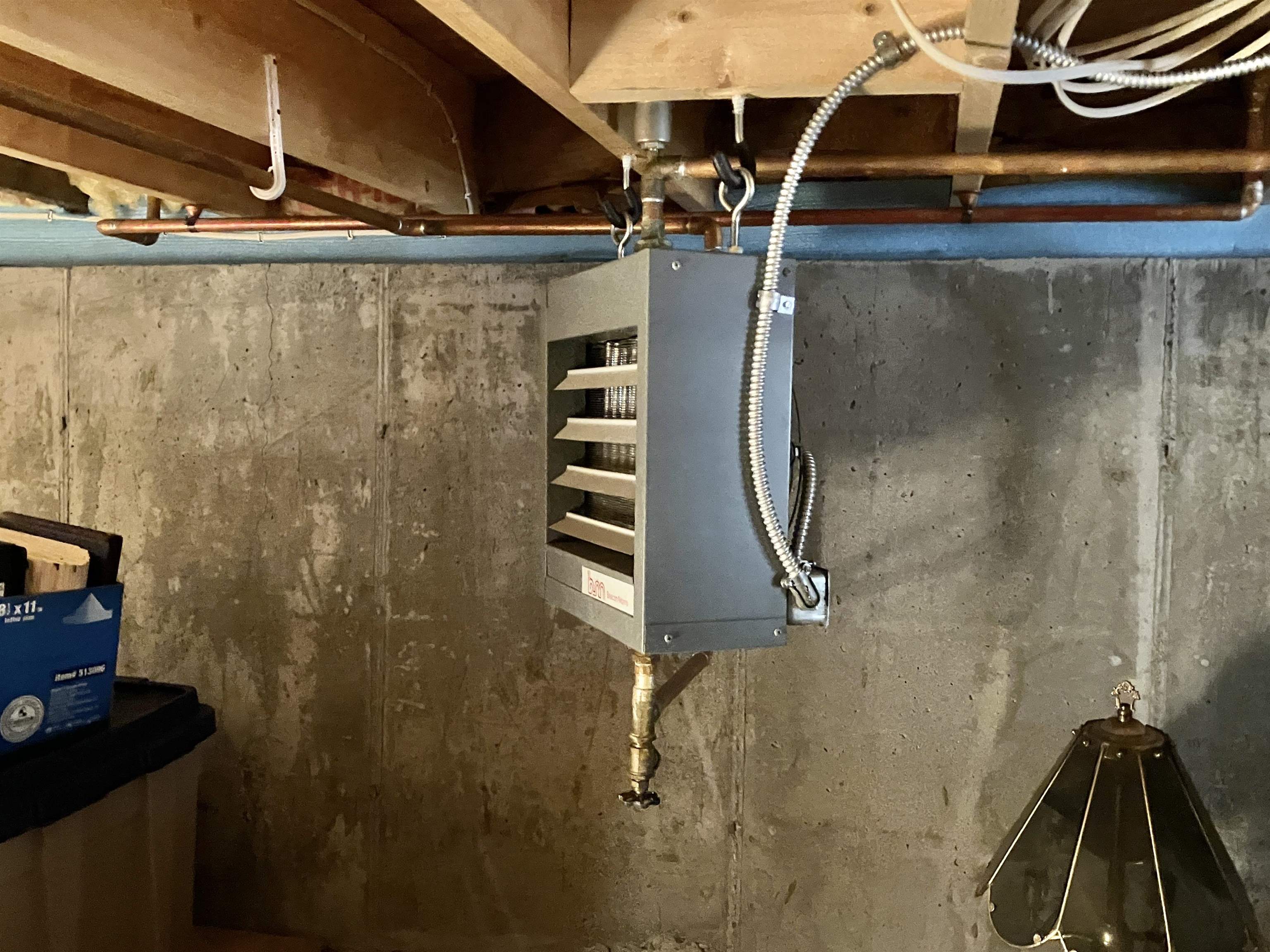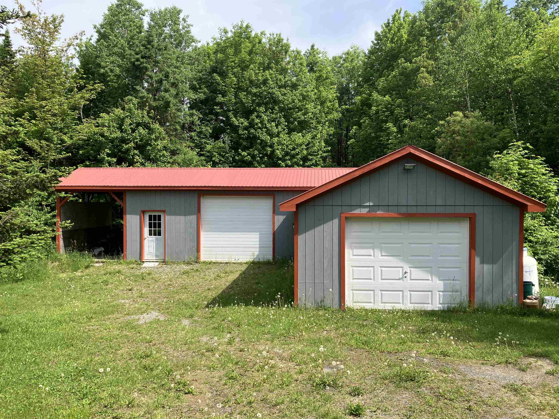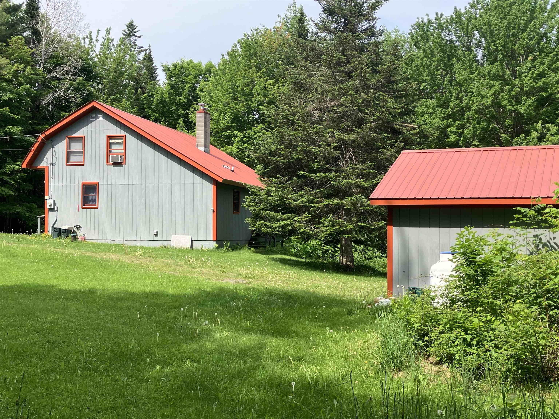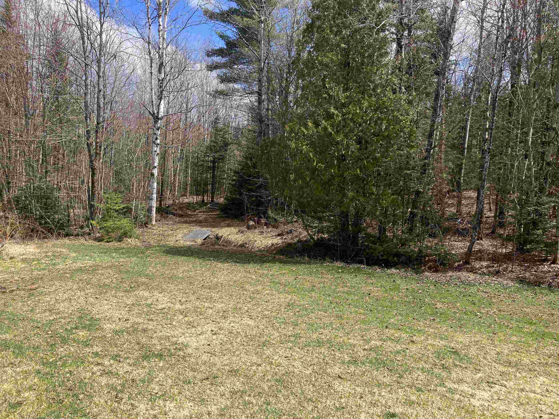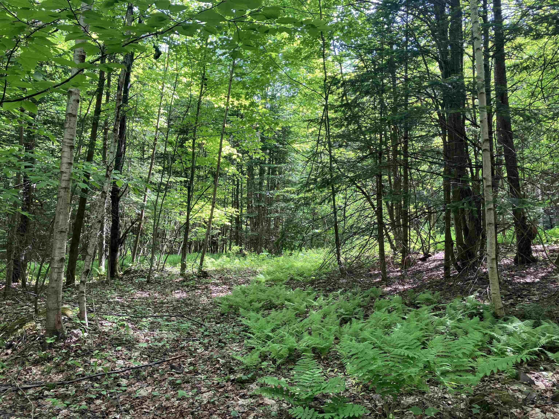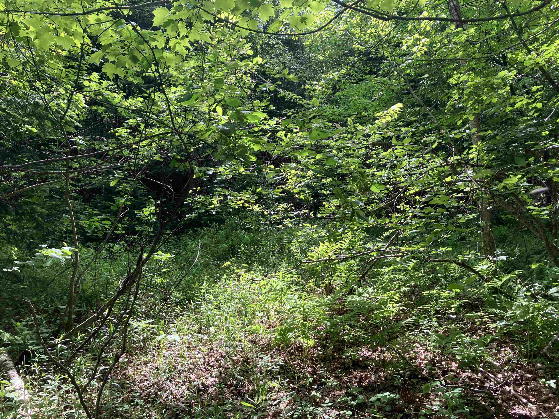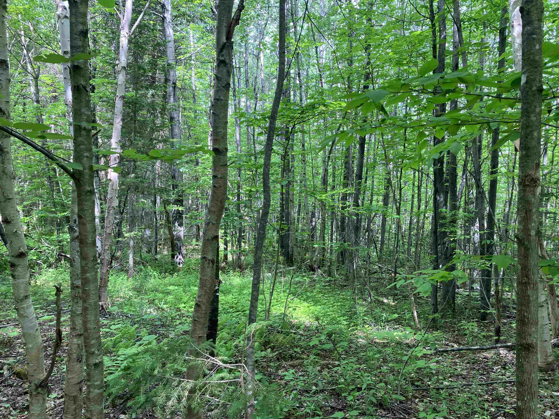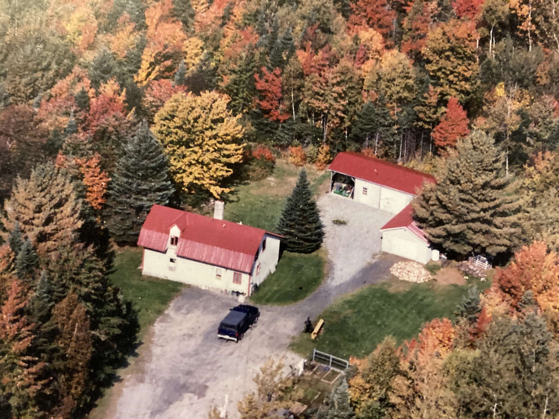1 of 37

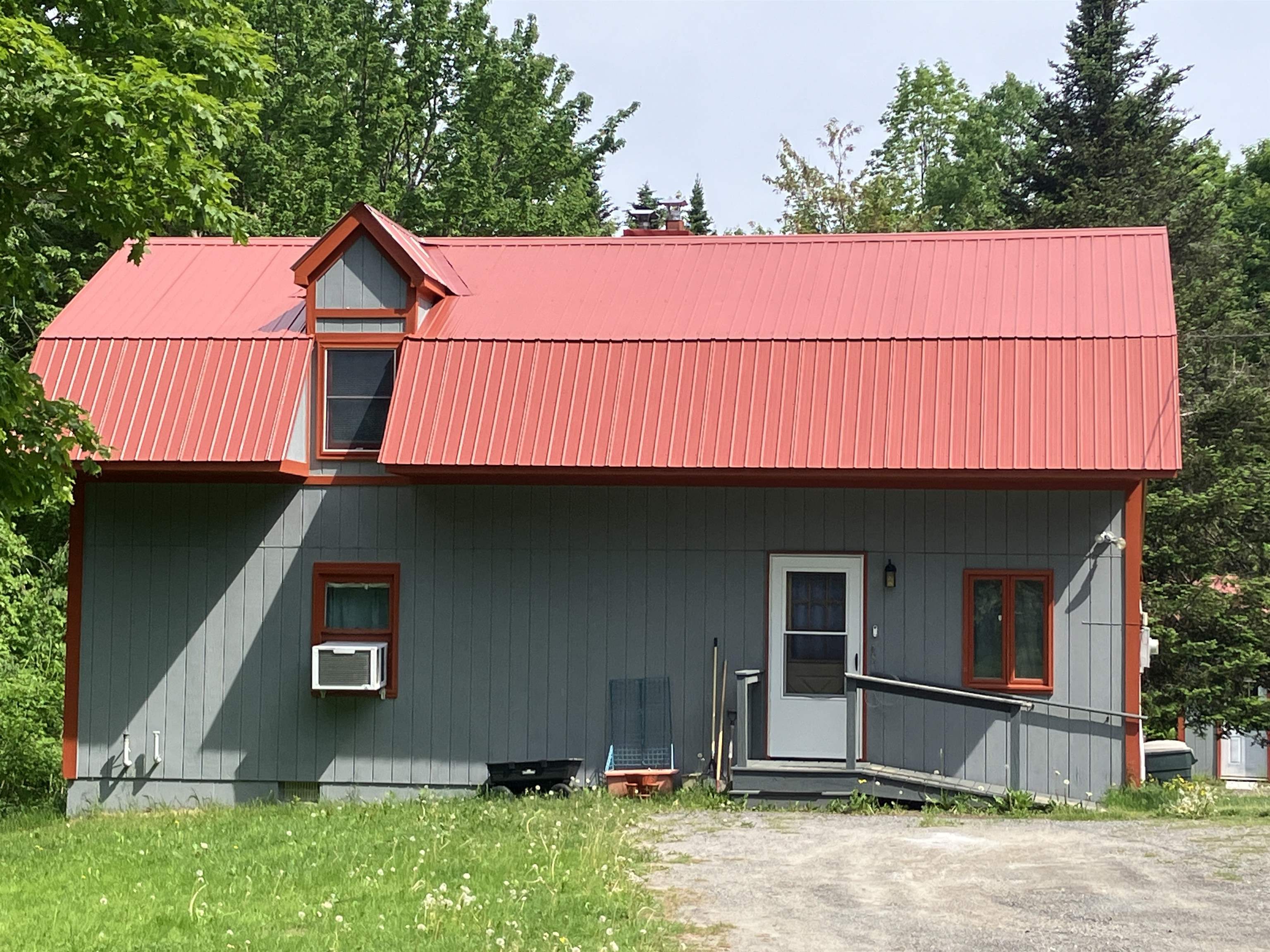


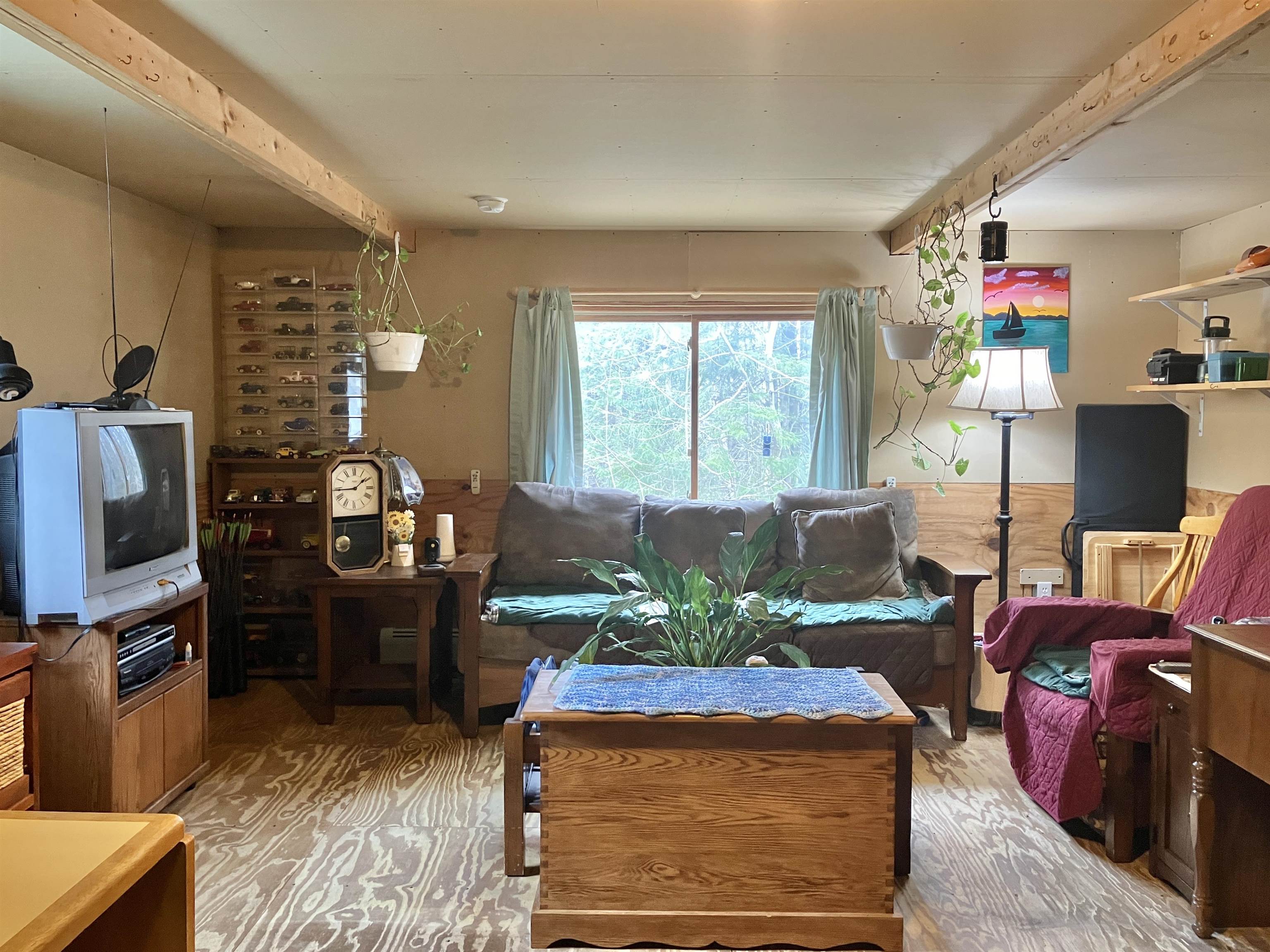

General Property Information
- Property Status:
- Active Under Contract
- Price:
- $335, 000
- Assessed:
- $0
- Assessed Year:
- County:
- VT-Caledonia
- Acres:
- 43.50
- Property Type:
- Single Family
- Year Built:
- 1995
- Agency/Brokerage:
- Brenda Menard
Choice Real Estate & Property Management - Bedrooms:
- 2
- Total Baths:
- 1
- Sq. Ft. (Total):
- 1312
- Tax Year:
- 2024
- Taxes:
- $4, 449
- Association Fees:
For anyone with privacy as a "Must Have" on their list, this is a "Must See". A secluded driveway brings you to this contemporary home that started life as a hunting camp but now has all the conveniences we're accustomed to. Surrounded by woods, you can enjoy the sounds of nature and a trickling stream that borders the tree line. Enter the front door into the kitchen, which had been the camp. The camp was stripped to the studs, new foundation poured, and completely redesigned in the 90's.The 1st floor bath was enlarged to include laundry and the living room with wood stove was added with an atrium door to the large deck. The first floor is ready for flooring, finishing sheetrock and trim, an opportunity to bring your tastes to the home. Upstairs on the left is the completed loft/2nd bedroom with dormer. To the right is the finished primary bedroom with white cedar closet. Back outside, an oversized heated garage with electric panel and attached carport has room for winter parking and space for year round projects. You'll find a fenced in garden area too. Nature's nice, but not if it's eating your garden! Stannard, with not a paved road in it, offers school choice for grades 7-12. A trip over Stannard Mountain is a quick commute to Lyndon and its VT State University campus. Close to skiing, sledding, hiking, biking, fishing and swimming...this is rural VT at its best! To protect the privacy that is enjoyed here, the property is shown by appointment only. Please don't drive in.
Interior Features
- # Of Stories:
- 1.5
- Sq. Ft. (Total):
- 1312
- Sq. Ft. (Above Ground):
- 1312
- Sq. Ft. (Below Ground):
- 0
- Sq. Ft. Unfinished:
- 386
- Rooms:
- 5
- Bedrooms:
- 2
- Baths:
- 1
- Interior Desc:
- Ceiling Fan, Laundry - 1st Floor
- Appliances Included:
- Range - Electric, Refrigerator, Water Heater - Electric, Water Heater - Owned, Water Heater - Tank, Exhaust Fan
- Flooring:
- Carpet, Other
- Heating Cooling Fuel:
- Gas - LP/Bottle, Oil, Wood
- Water Heater:
- Basement Desc:
- Concrete, Concrete Floor, Crawl Space, Unfinished, Exterior Access
Exterior Features
- Style of Residence:
- Contemporary
- House Color:
- Gray
- Time Share:
- No
- Resort:
- Exterior Desc:
- Exterior Details:
- Garden Space, Outbuilding, Porch - Covered, Shed
- Amenities/Services:
- Land Desc.:
- Country Setting, Level, Slight, Sloping, Stream, Timber, Walking Trails, Wooded
- Suitable Land Usage:
- Recreation, Residential, Timber, Woodland
- Roof Desc.:
- Metal
- Driveway Desc.:
- Dirt, Gravel, Right-Of-Way (ROW)
- Foundation Desc.:
- Concrete, Poured Concrete
- Sewer Desc.:
- Private, Septic
- Garage/Parking:
- Yes
- Garage Spaces:
- 2
- Road Frontage:
- 62
Other Information
- List Date:
- 2024-05-01
- Last Updated:
- 2024-10-09 11:32:15


