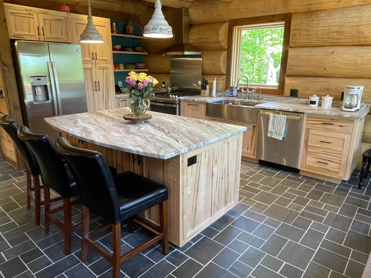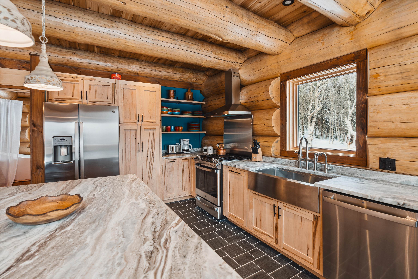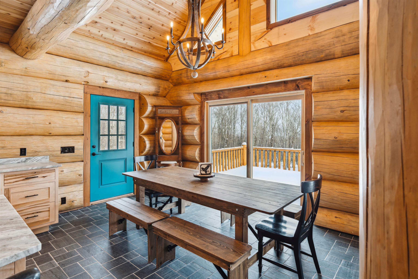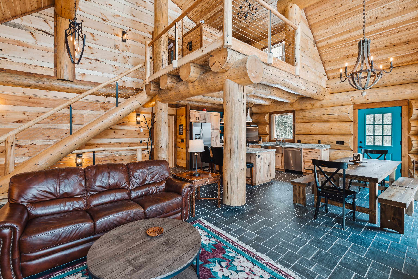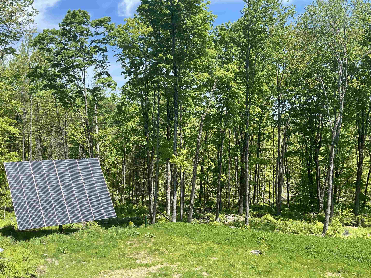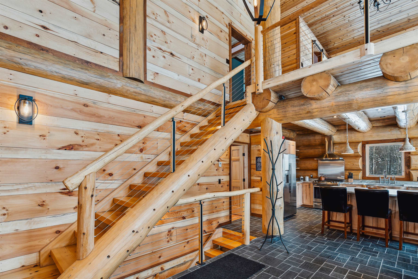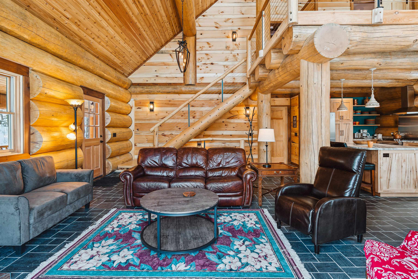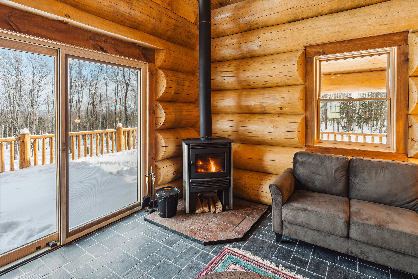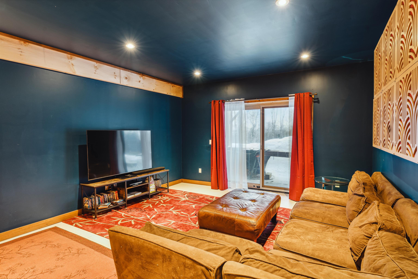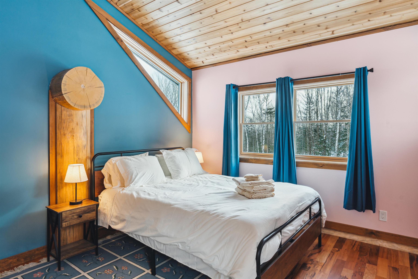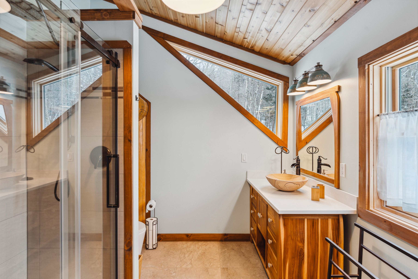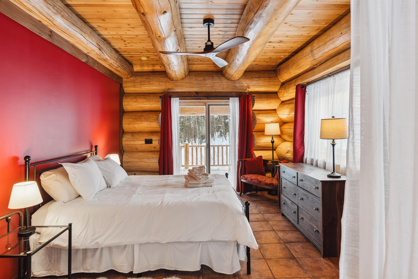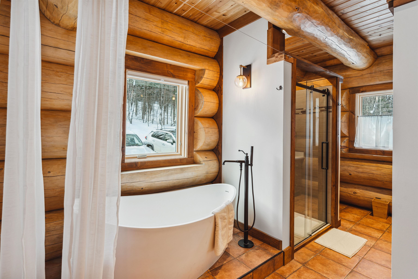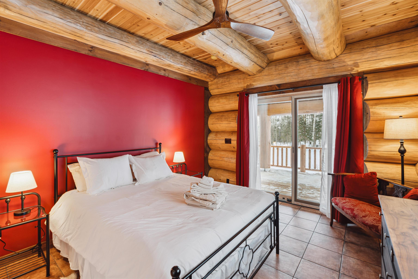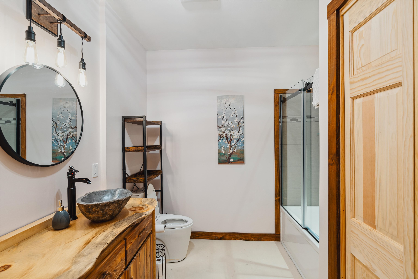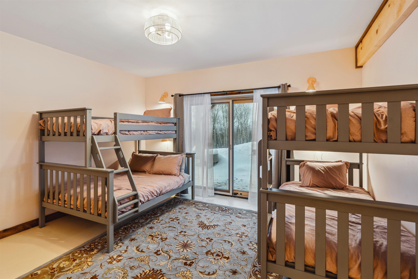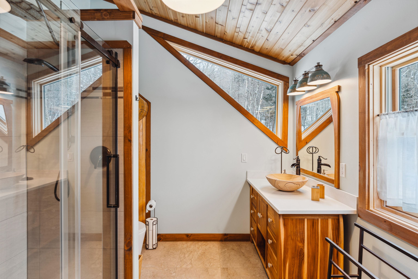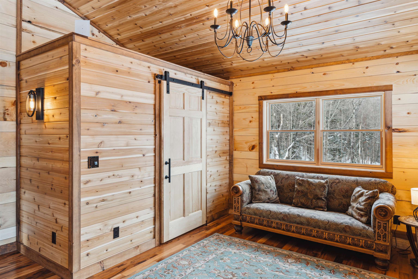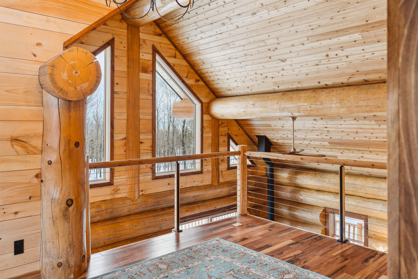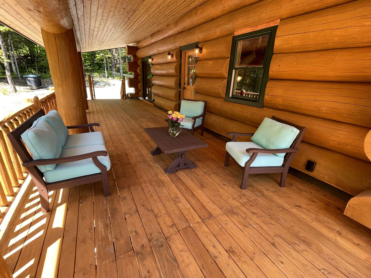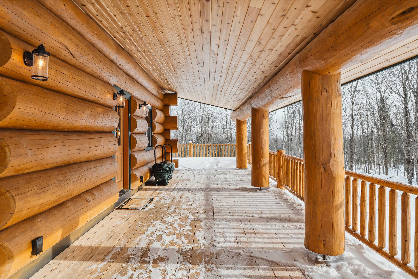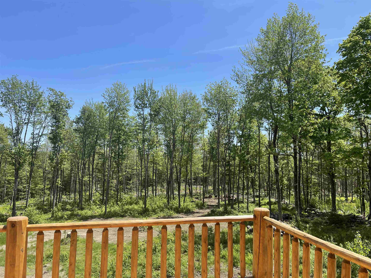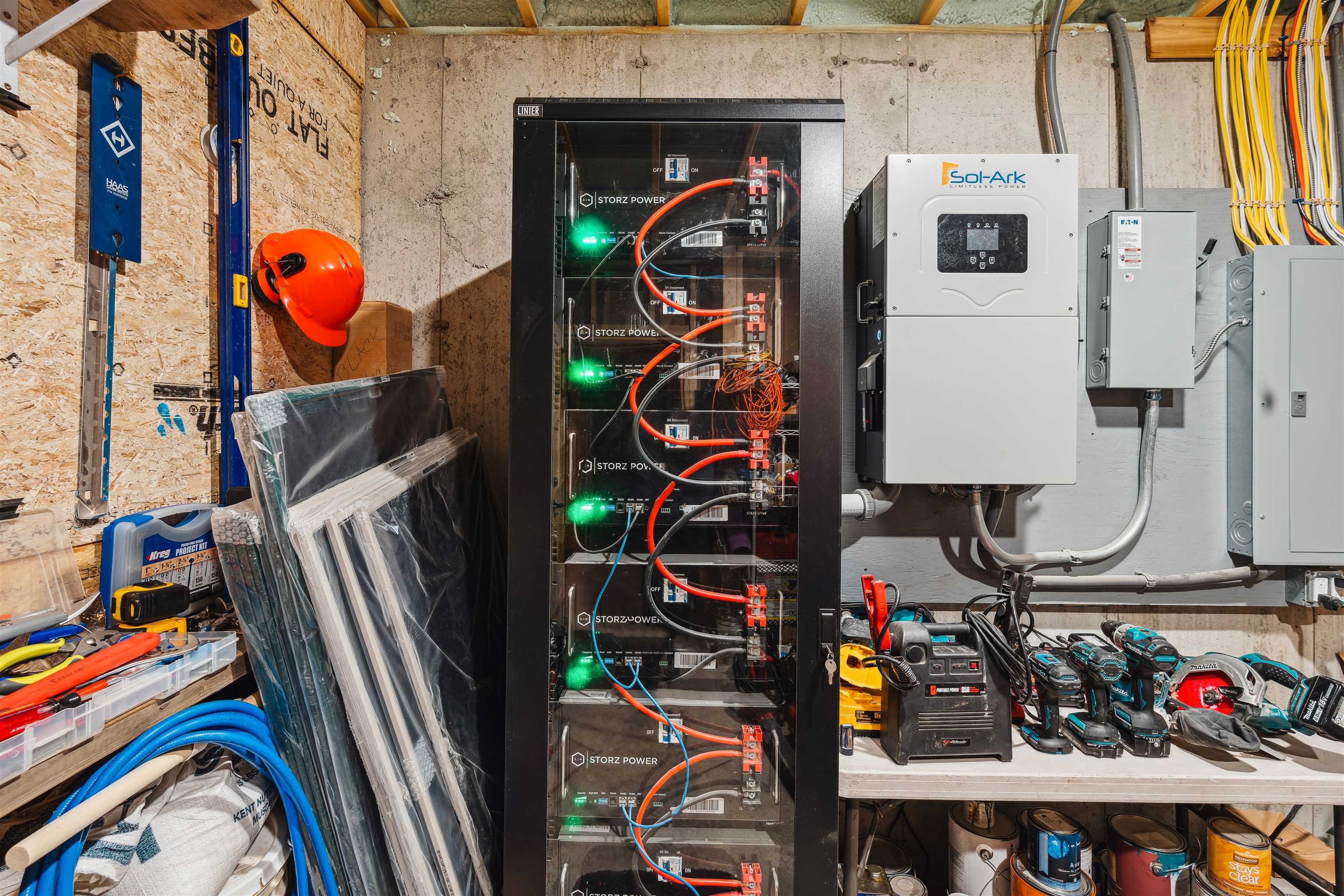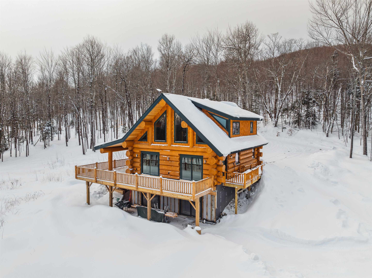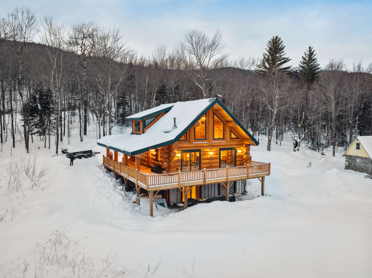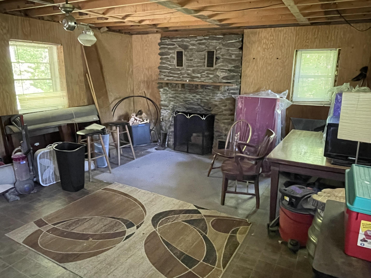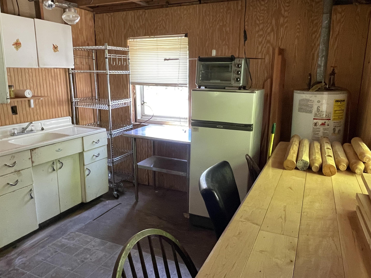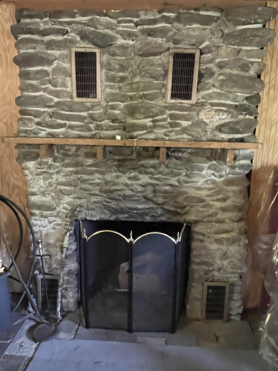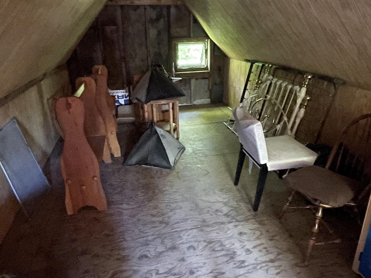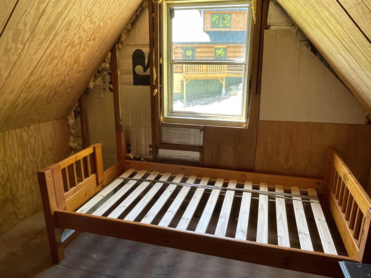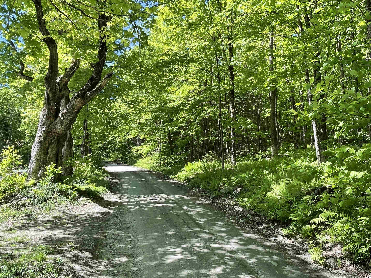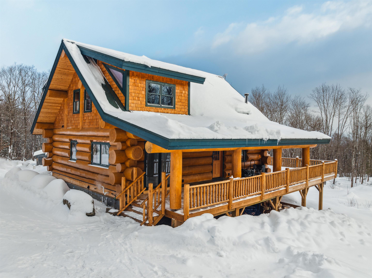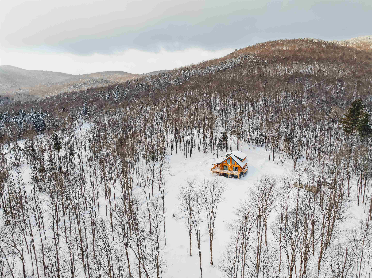1 of 40
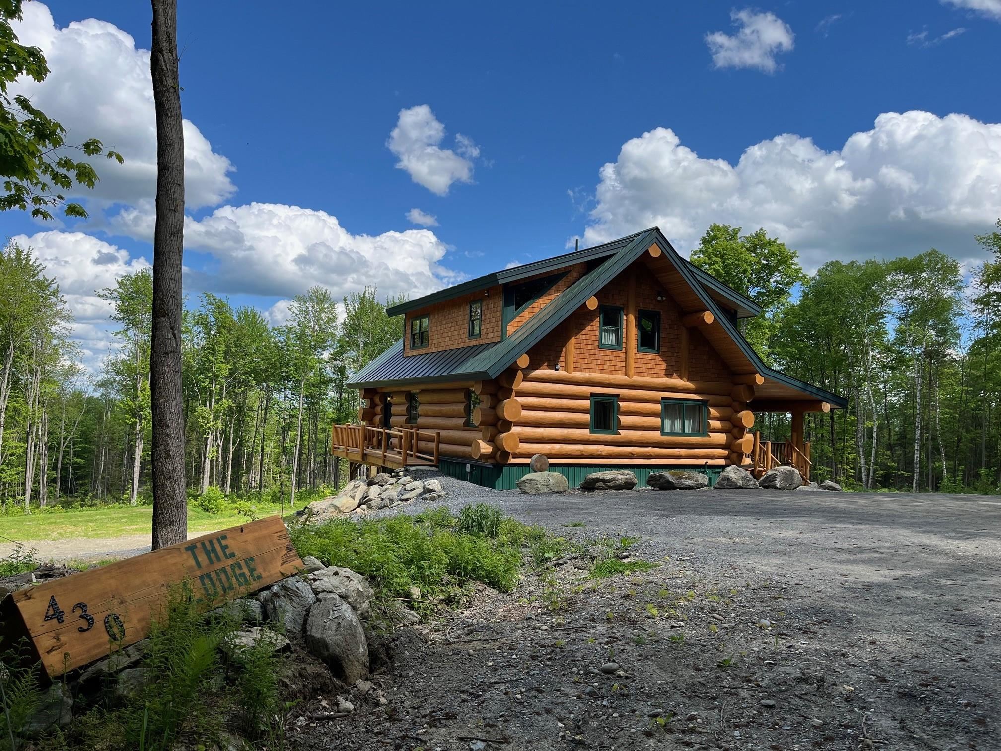
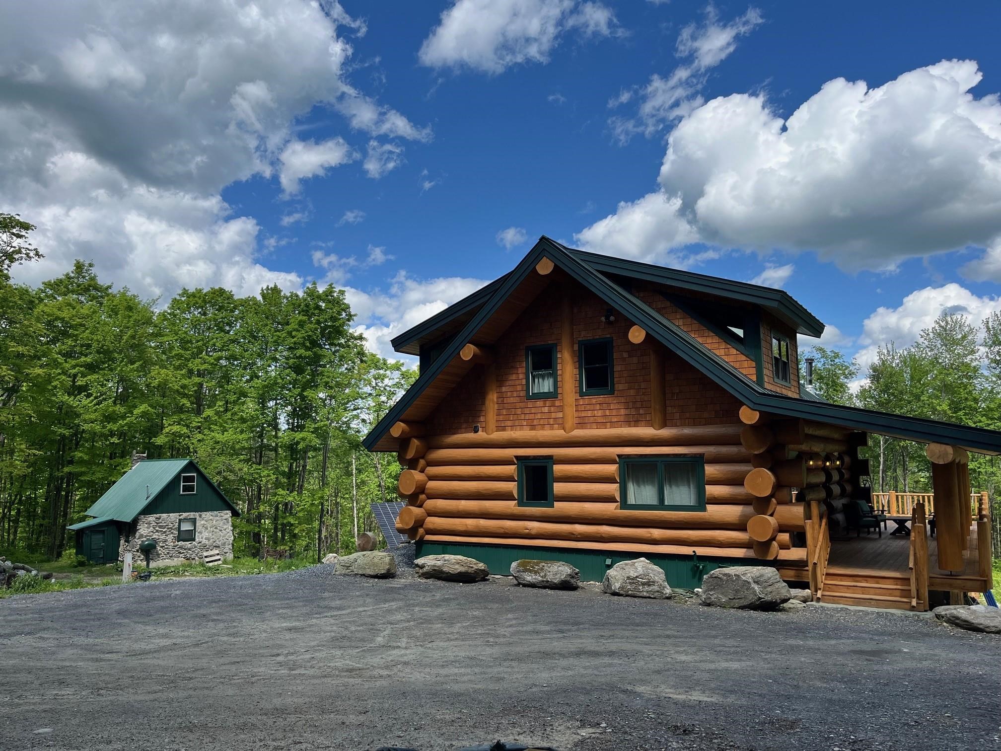
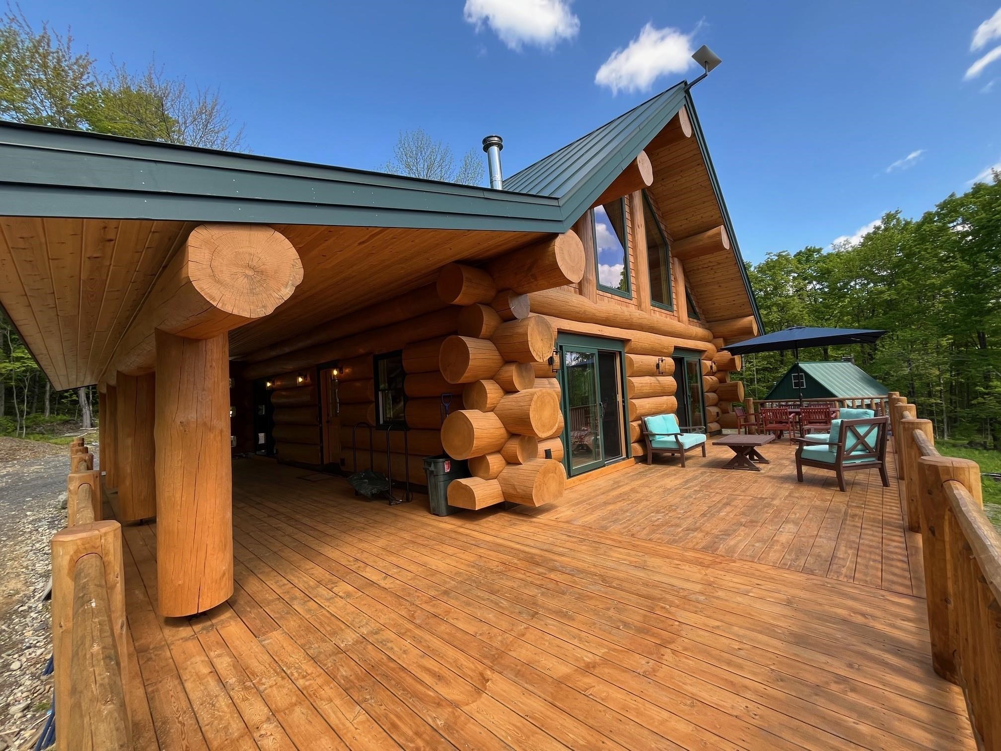
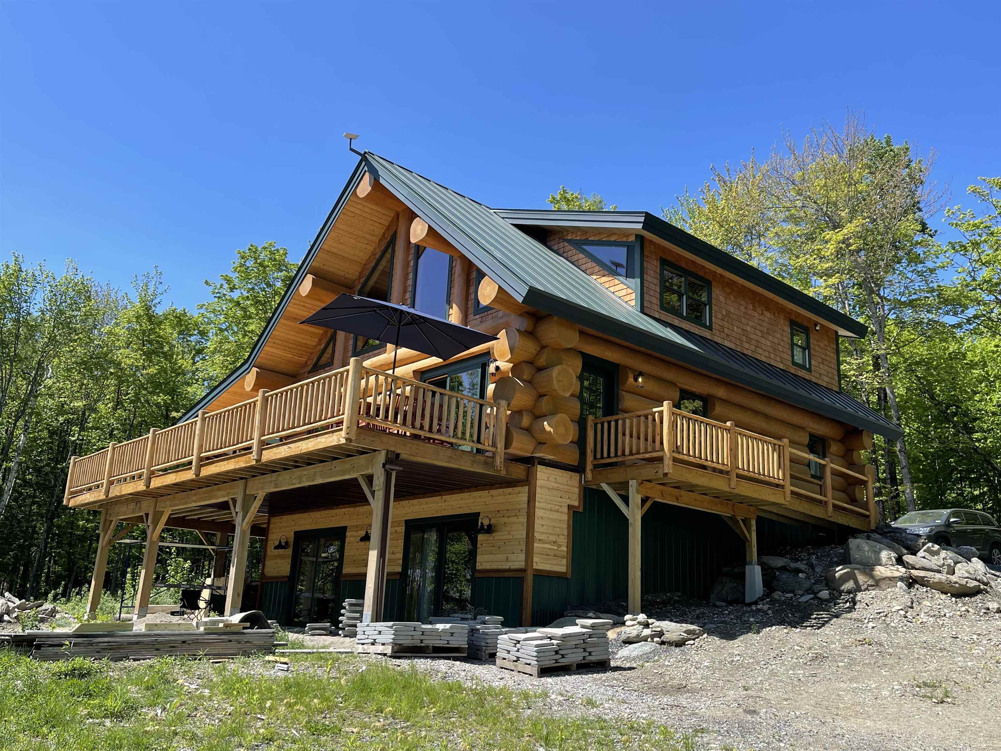

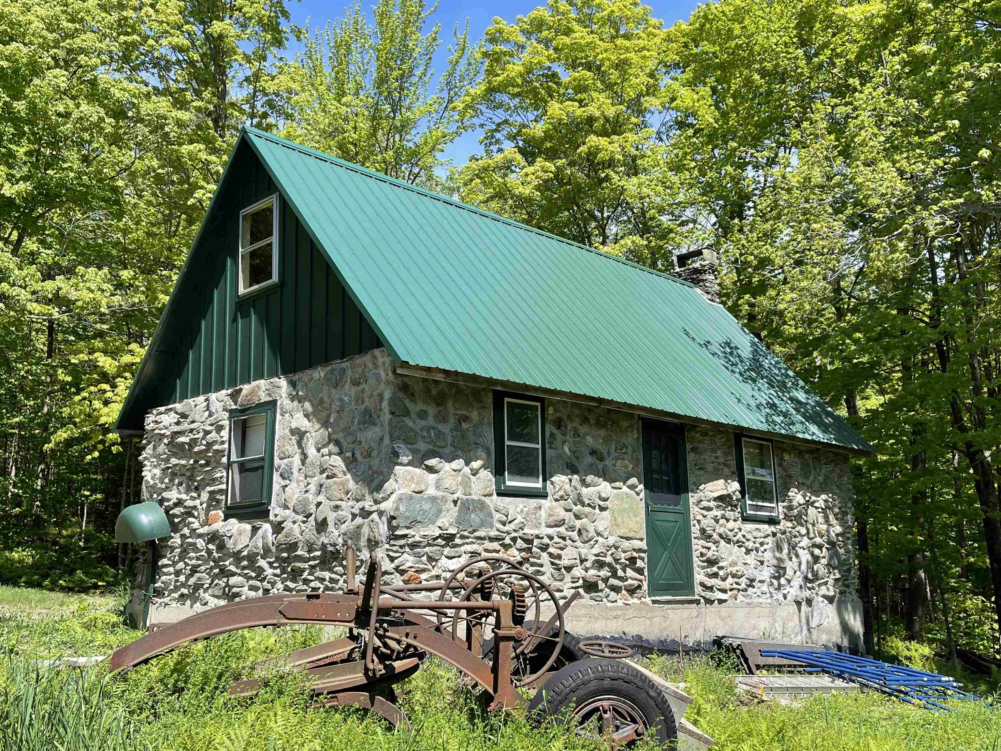
General Property Information
- Property Status:
- Active Under Contract
- Price:
- $990, 000
- Assessed:
- $0
- Assessed Year:
- County:
- VT-Washington
- Acres:
- 50.00
- Property Type:
- Single Family
- Year Built:
- 2023
- Agency/Brokerage:
- David Dion
Mad River Valley Real Estate - Bedrooms:
- 3
- Total Baths:
- 3
- Sq. Ft. (Total):
- 2730
- Tax Year:
- 2019
- Taxes:
- $3, 135
- Association Fees:
THE LODGE Newly constructed and spectacularly private off-grid contemporary style log home loaded with features. Custom kitchen with "tap-maple" cabinets, granite countertops, and stainless steel appliances. Vaulted ceilings offer a dramatic open living and dining area, cozy lower level recreation room and private guest rooms on each floor. Acres of land to roam. 20 @ 385 kw solar panels, 7 @ 5 kw lithium batteries, 15 kw propane fired Generac generator, 15 K-LV Sol Arc inverter/controller. On demand heat and hot water heater, 1, 000 gallon buried propane tank. Furniture is negotiable. Also included is a delightful one bedroom stone artist/writers cabin for guests, caretaker or rental income. Shaw Road is a Class 4 public road but with a private road maintenance agreement. Some maps do not reflect 5 acre parcel of land sold on south side of Shaw Rd or 10 acre parcel of land sold on north side of Shaw Rd. Property includes an old stone camp needing repairs and sold in "as is" condition.
Interior Features
- # Of Stories:
- 2.5
- Sq. Ft. (Total):
- 2730
- Sq. Ft. (Above Ground):
- 1650
- Sq. Ft. (Below Ground):
- 1080
- Sq. Ft. Unfinished:
- 225
- Rooms:
- 8
- Bedrooms:
- 3
- Baths:
- 3
- Interior Desc:
- Cathedral Ceiling, Kitchen Island, Walk-in Closet, Laundry - Basement
- Appliances Included:
- Cooktop - Gas, Dishwasher - Energy Star, Dryer - Energy Star, Range Hood, Range - Gas, Refrigerator-Energy Star, Water Heater - On Demand
- Flooring:
- Ceramic Tile, Hardwood, Laminate, Slate/Stone, Softwood
- Heating Cooling Fuel:
- Gas - LP/Bottle
- Water Heater:
- Basement Desc:
- Finished, Full, Insulated, Stairs - Interior, Storage Space, Walkout, Interior Access, Exterior Access
Exterior Features
- Style of Residence:
- Log
- House Color:
- Brown
- Time Share:
- No
- Resort:
- Exterior Desc:
- Exterior Details:
- Deck, Outbuilding, Porch - Covered
- Amenities/Services:
- Land Desc.:
- Country Setting, Field/Pasture, Mountain View, Sloping, Stream, Wooded
- Suitable Land Usage:
- Roof Desc.:
- Standing Seam
- Driveway Desc.:
- Dirt
- Foundation Desc.:
- Concrete
- Sewer Desc.:
- On-Site Septic Exists
- Garage/Parking:
- No
- Garage Spaces:
- 0
- Road Frontage:
- 1211
Other Information
- List Date:
- 2024-05-01
- Last Updated:
- 2024-06-02 23:23:12


