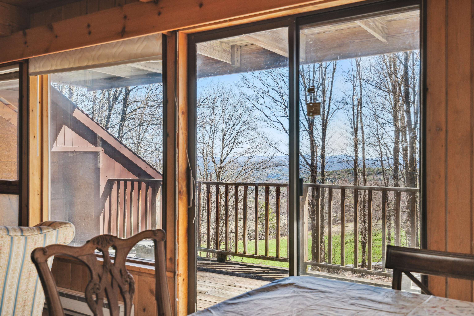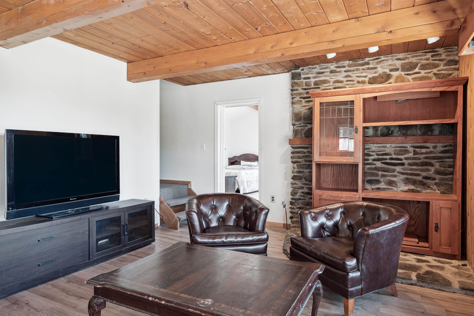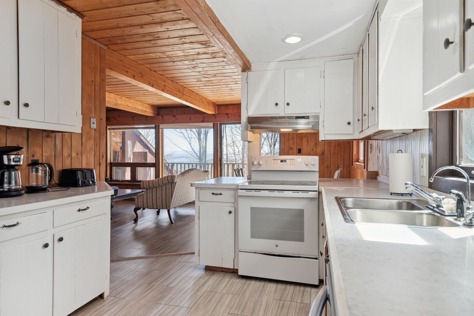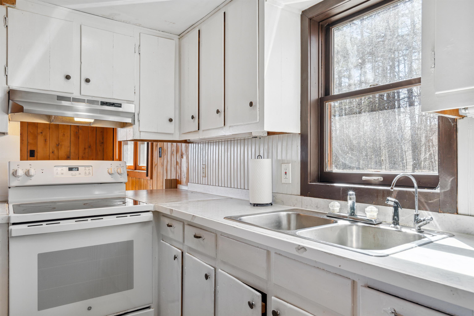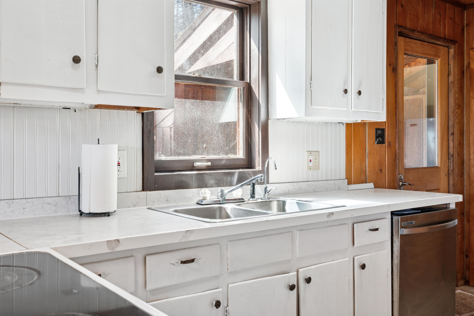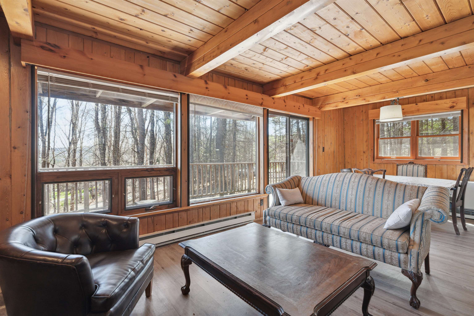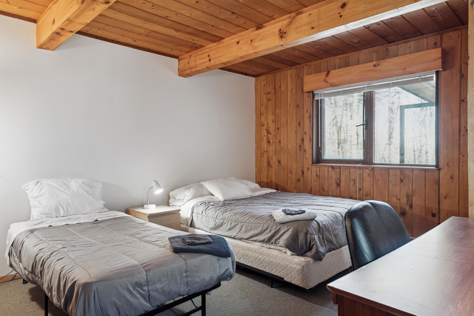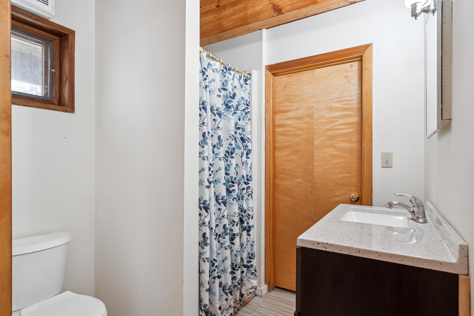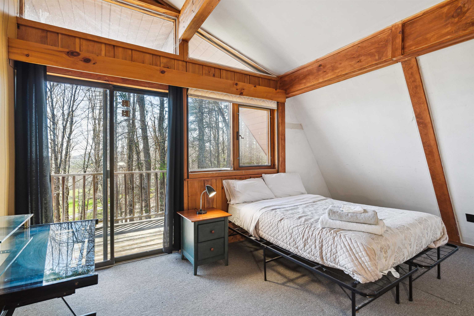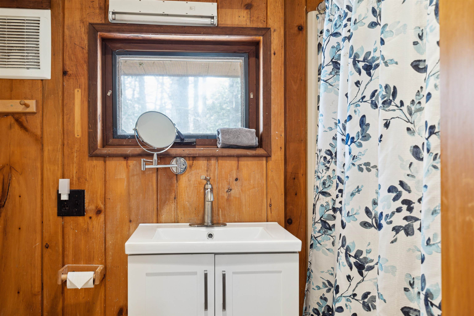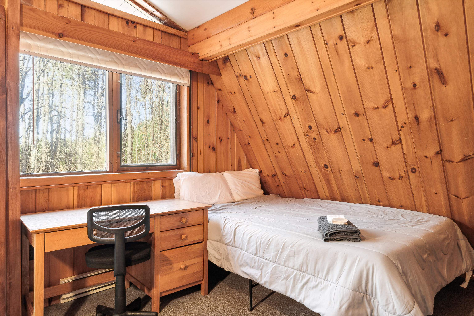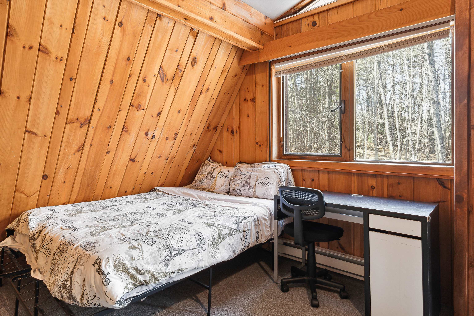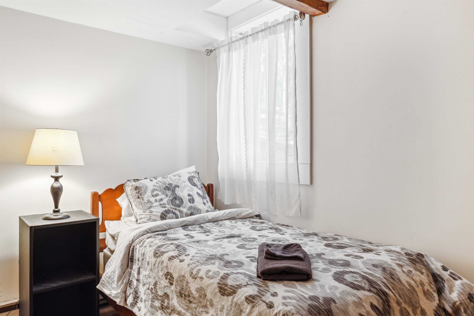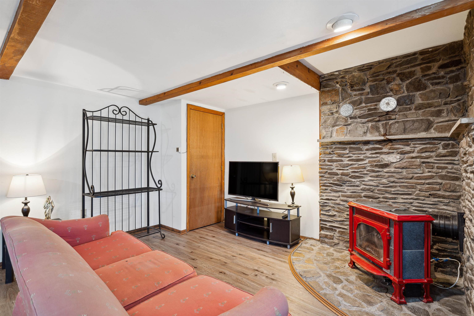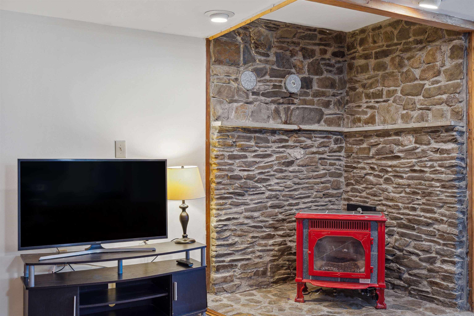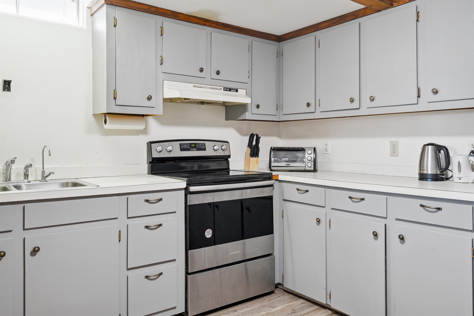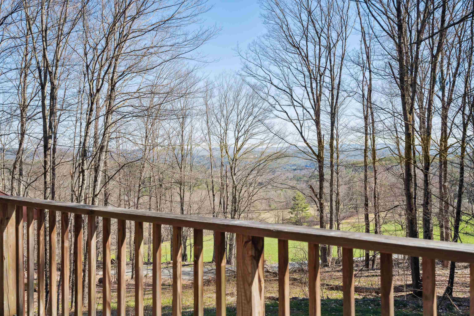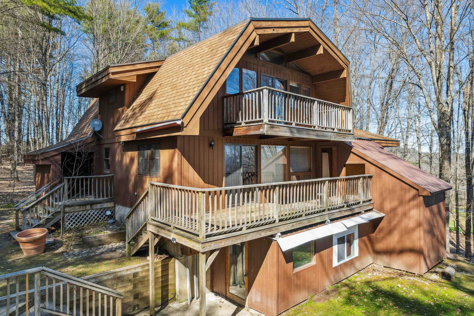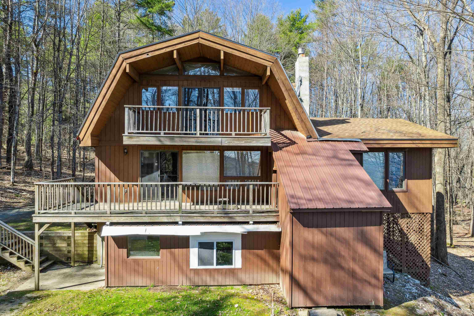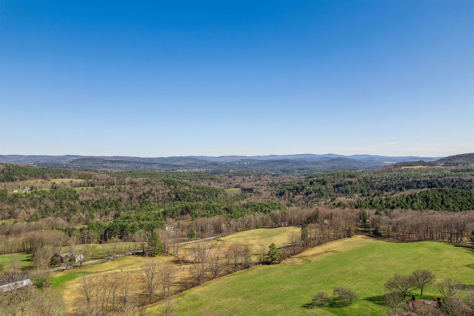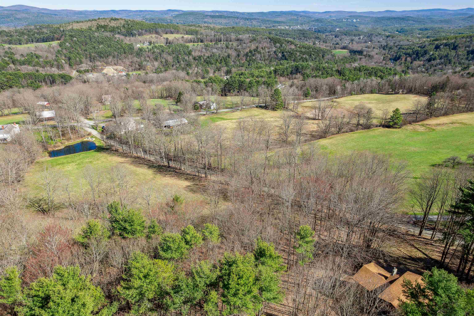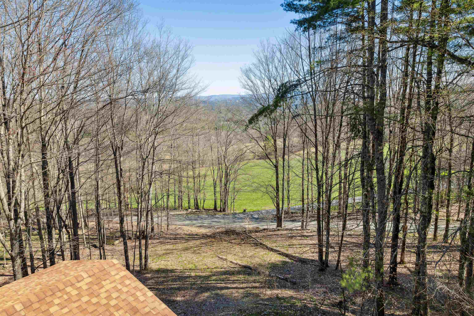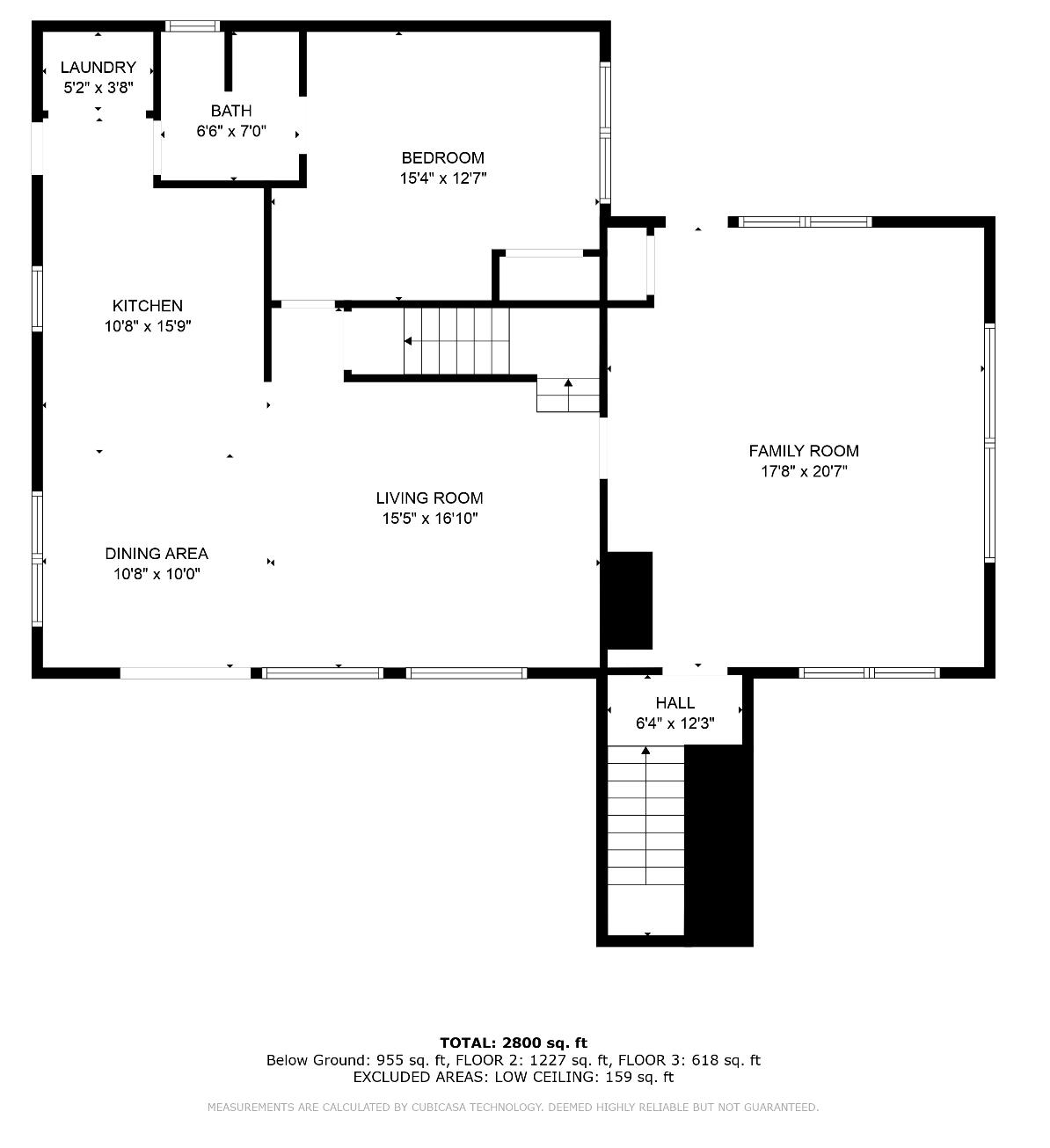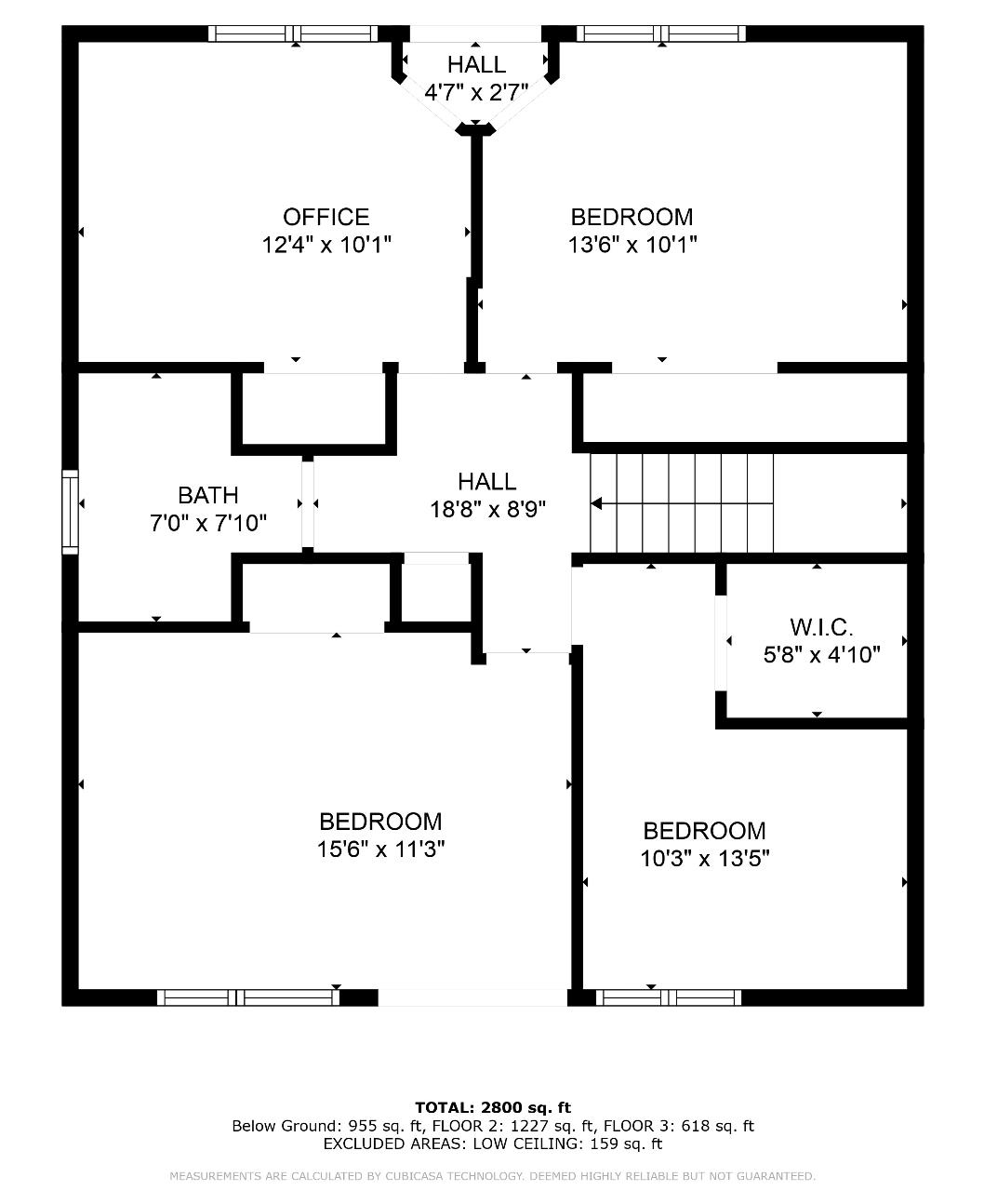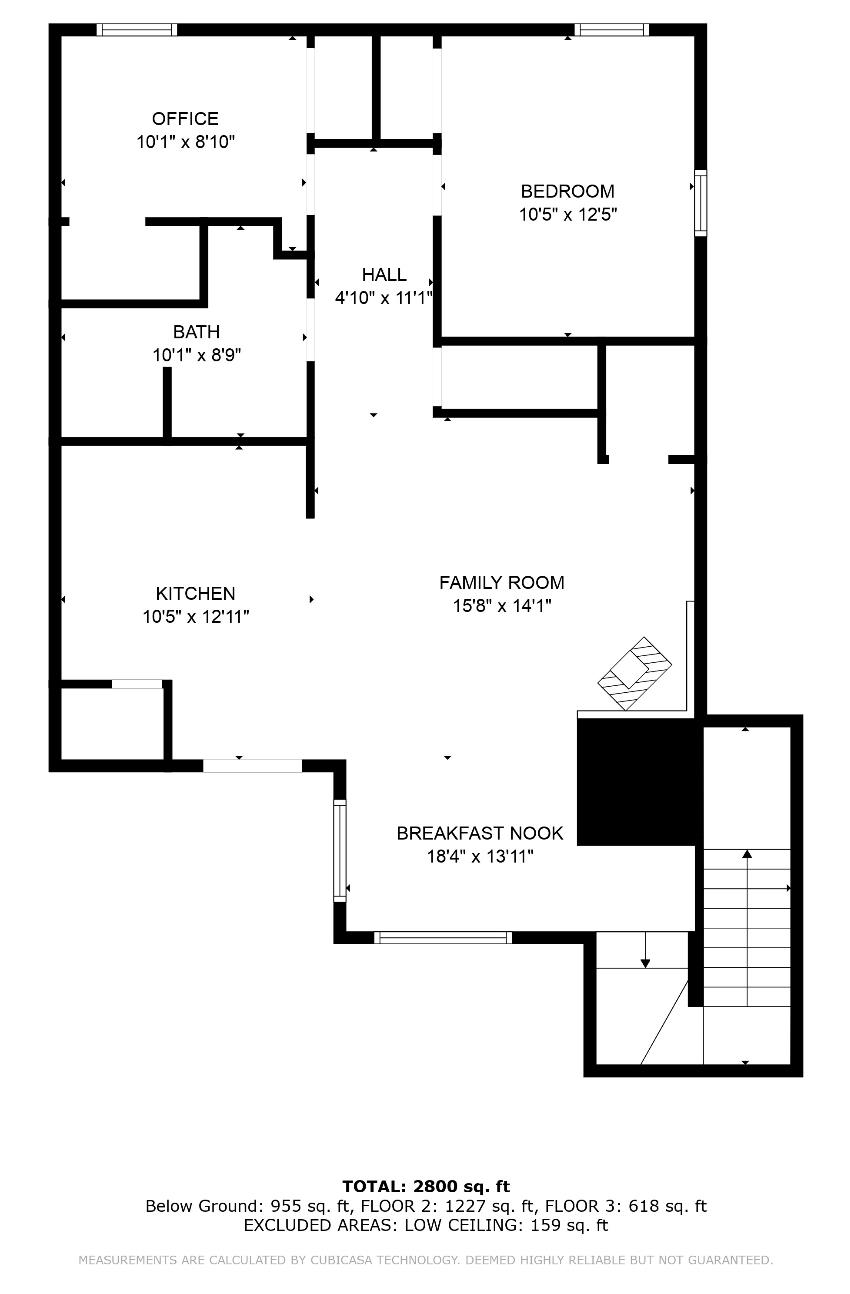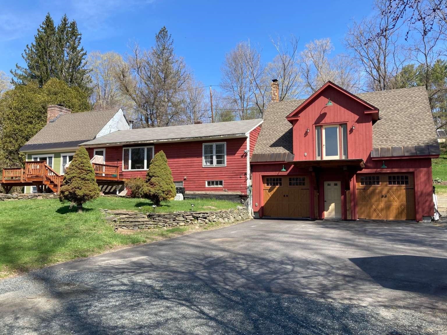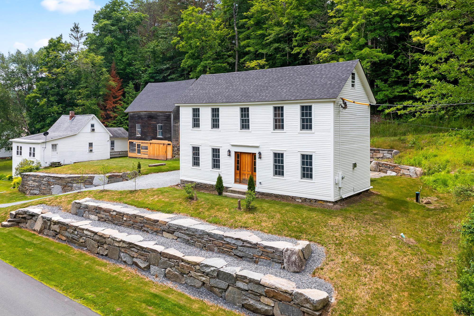1 of 31
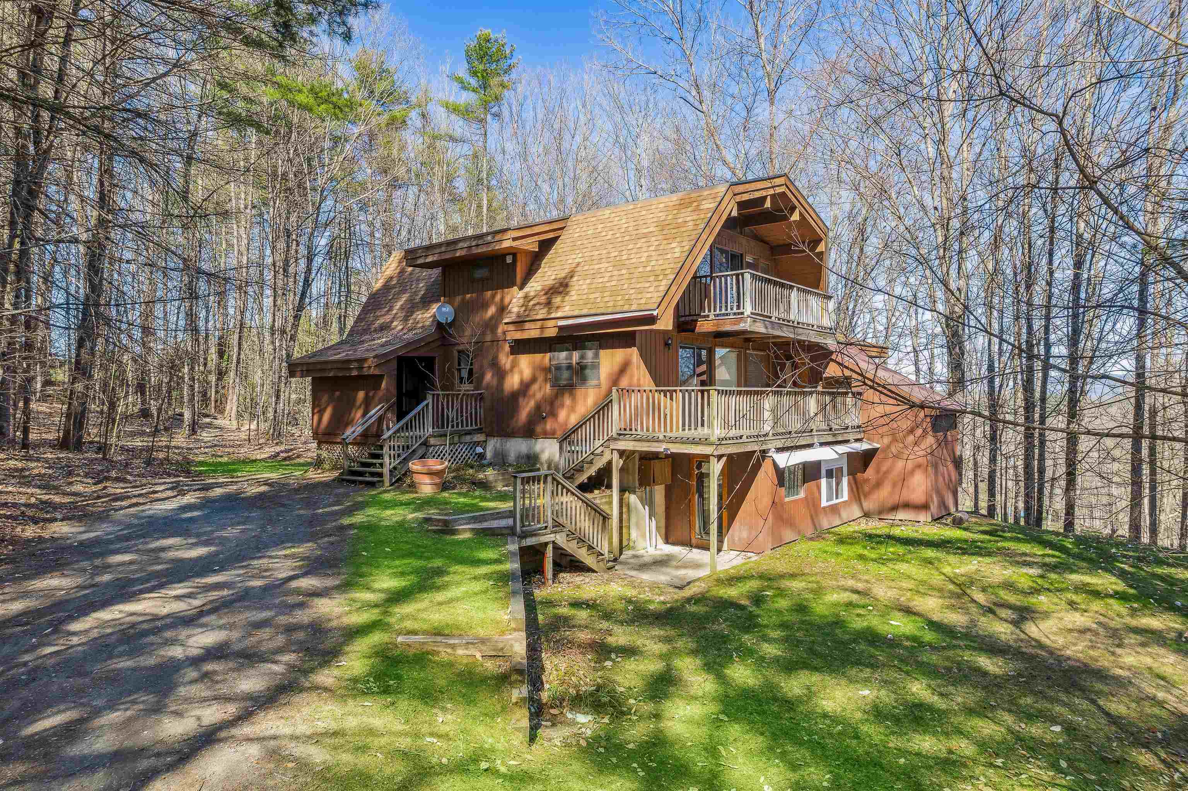

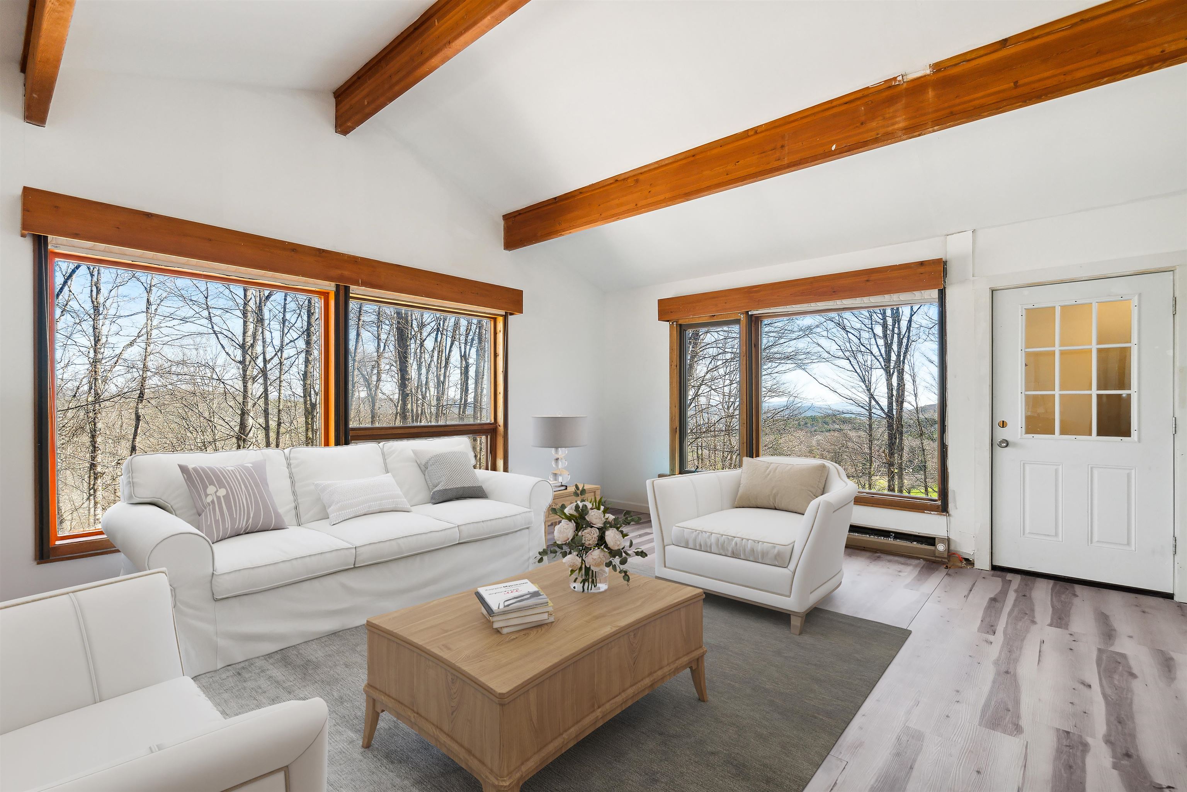
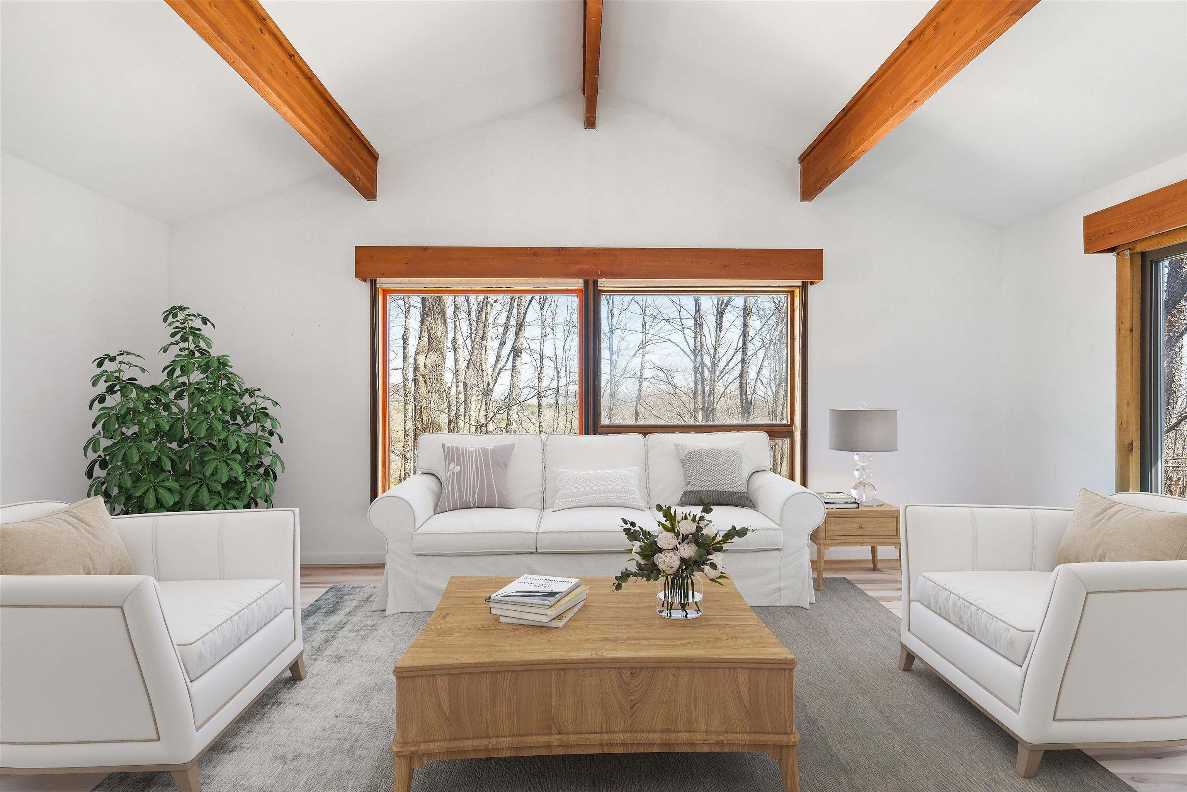
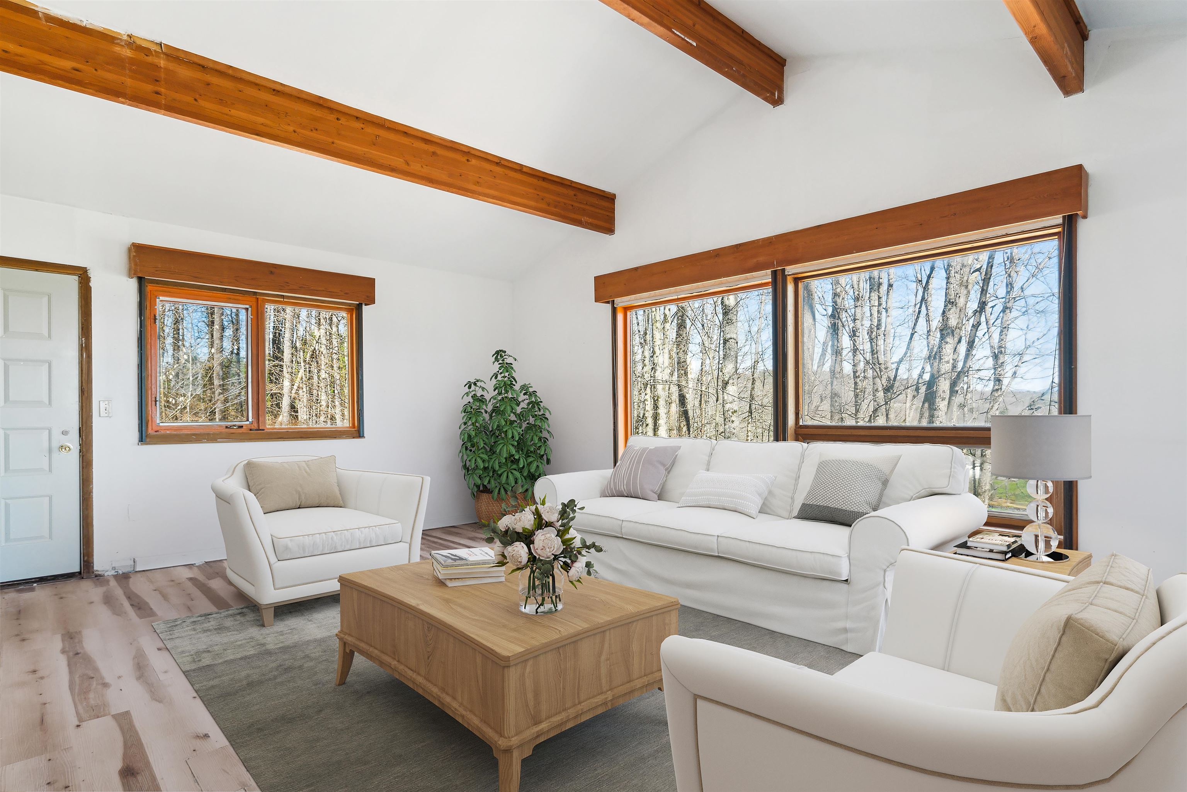

General Property Information
- Property Status:
- Active
- Price:
- $699, 000
- Assessed:
- $0
- Assessed Year:
- County:
- VT-Windsor
- Acres:
- 1.53
- Property Type:
- Single Family
- Year Built:
- 1979
- Agency/Brokerage:
- Fran Collins
Snyder Donegan Real Estate Group - Bedrooms:
- 5
- Total Baths:
- 3
- Sq. Ft. (Total):
- 2800
- Tax Year:
- 2024
- Taxes:
- $10, 918
- Association Fees:
Tucked in the hills of Norwich with gorgeous long range mountain views along Tilden Hill, this home is ready to be a full time residence or spacious retreat. Inside, discover five spacious bedrooms, providing ample accommodation for friends and family alike. From cozy evenings by the propane woodstove to sunny mornings drinking coffee on one of the three separate deck spaces overlooking the mountains this home is the perfect backdrop for your Vermont life. Setup with an existing in-law apartment/accessory dwelling, guests can have their own space with separate entrance, kitchen, bathroom and laundry. With a living room, family room and den there are multiple places to gather, not to mention two separate office spaces and a bonus room for your work from home needs. Enjoy the mature trees and convenient location less than 7 miles from Dartmouth Hitchcock Medical Center, less than 3.5 miles to Dartmouth College, and less than 3 miles to King Arthur Baking Company. Close to the town center of Norwich and the renowned Marion Cross Elementary school. A driveway with plenty of parking (6+ spots) and plenty of entertainment with nearby trails down just down the road, this property would be a perfect getaway. Some photos virtually staged.
Interior Features
- # Of Stories:
- 2
- Sq. Ft. (Total):
- 2800
- Sq. Ft. (Above Ground):
- 1845
- Sq. Ft. (Below Ground):
- 955
- Sq. Ft. Unfinished:
- 0
- Rooms:
- 10
- Bedrooms:
- 5
- Baths:
- 3
- Interior Desc:
- Blinds, In-Law/Accessory Dwelling, Living/Dining, Natural Light, Natural Woodwork, Storage - Indoor, Vaulted Ceiling, Laundry - 1st Floor, Laundry - Basement
- Appliances Included:
- Dishwasher, Dryer, Range Hood, Mini Fridge, Refrigerator, Washer, Stove - Electric
- Flooring:
- Carpet, Laminate, Wood
- Heating Cooling Fuel:
- Electric, Gas - LP/Bottle
- Water Heater:
- Basement Desc:
- Apartments, Finished, Full, Stairs - Interior, Walkout, Exterior Access
Exterior Features
- Style of Residence:
- Gambrel
- House Color:
- Brown
- Time Share:
- No
- Resort:
- Exterior Desc:
- Exterior Details:
- Deck, Garden Space, Natural Shade, Storage
- Amenities/Services:
- Land Desc.:
- Mountain View, Secluded, Wooded
- Suitable Land Usage:
- Residential
- Roof Desc.:
- Shingle - Asphalt
- Driveway Desc.:
- Gravel
- Foundation Desc.:
- Concrete
- Sewer Desc.:
- Drywell, Private
- Garage/Parking:
- No
- Garage Spaces:
- 0
- Road Frontage:
- 0
Other Information
- List Date:
- 2024-05-01
- Last Updated:
- 2024-06-05 15:16:51


