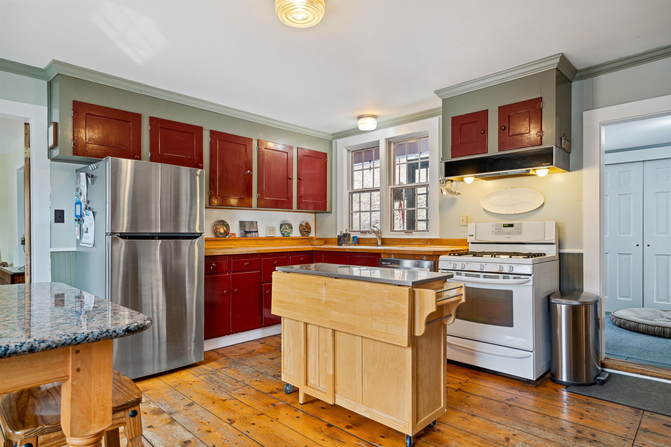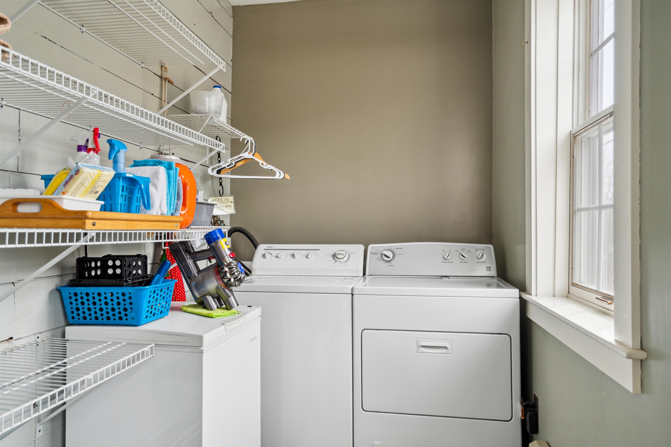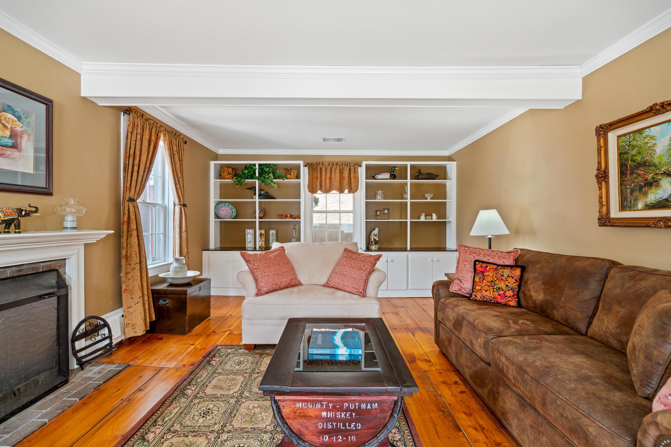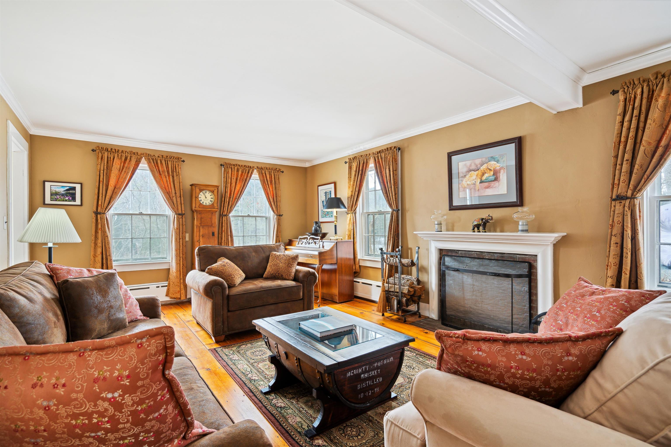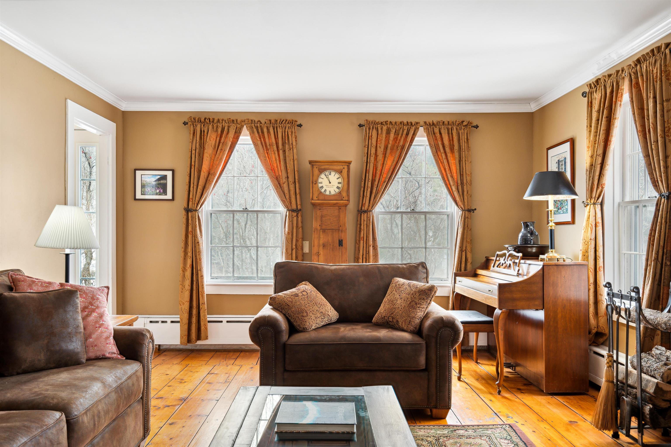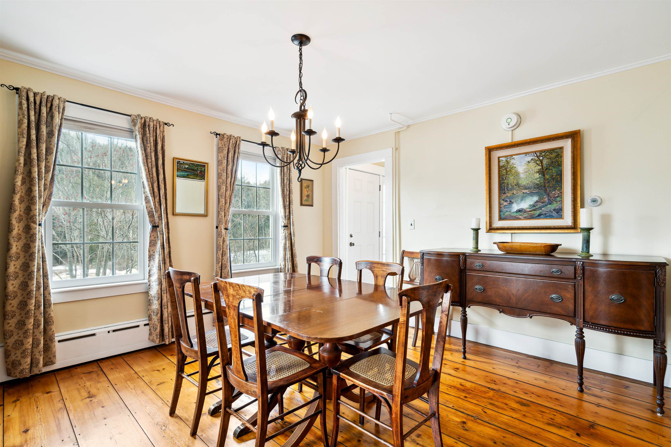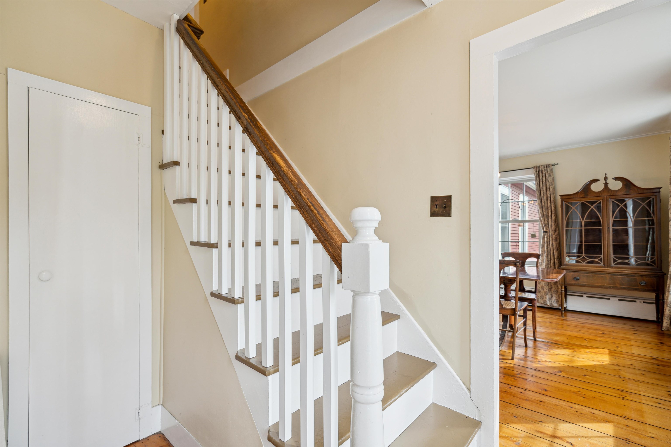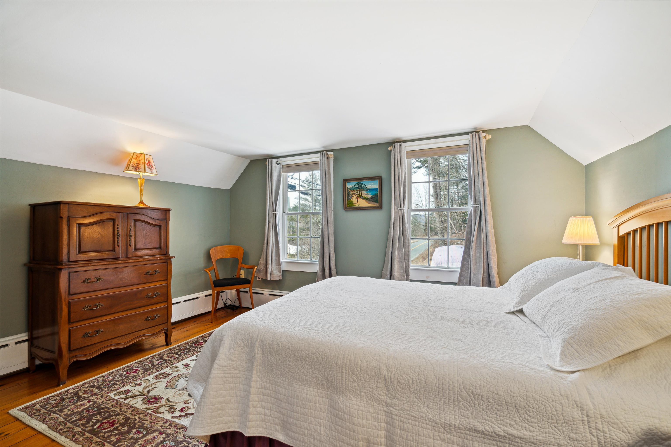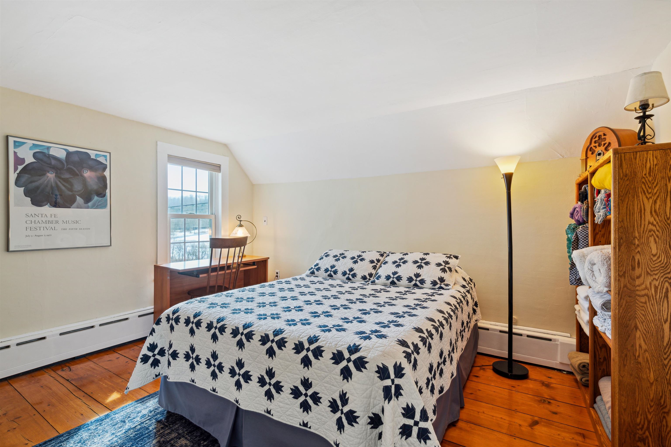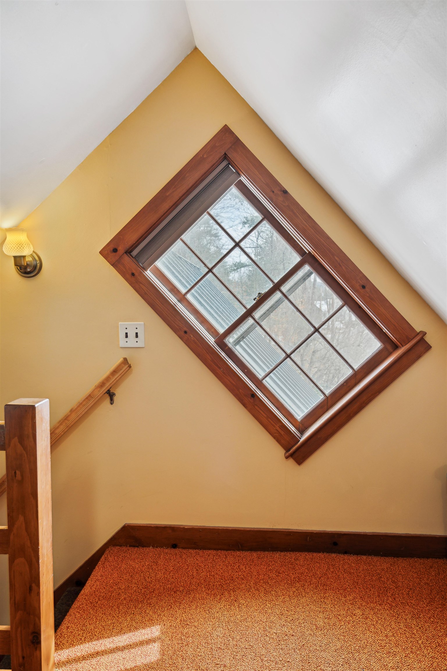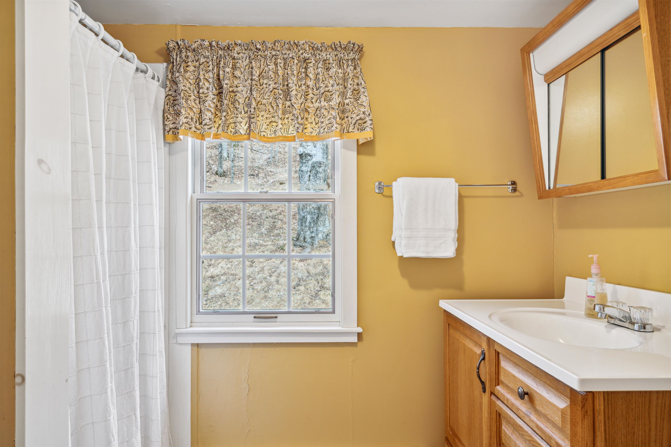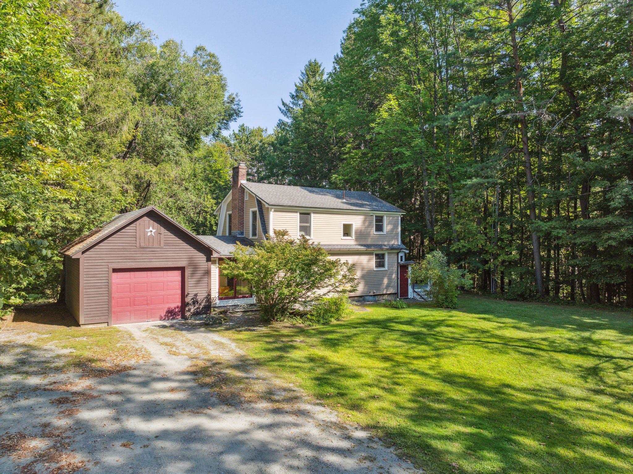1 of 32


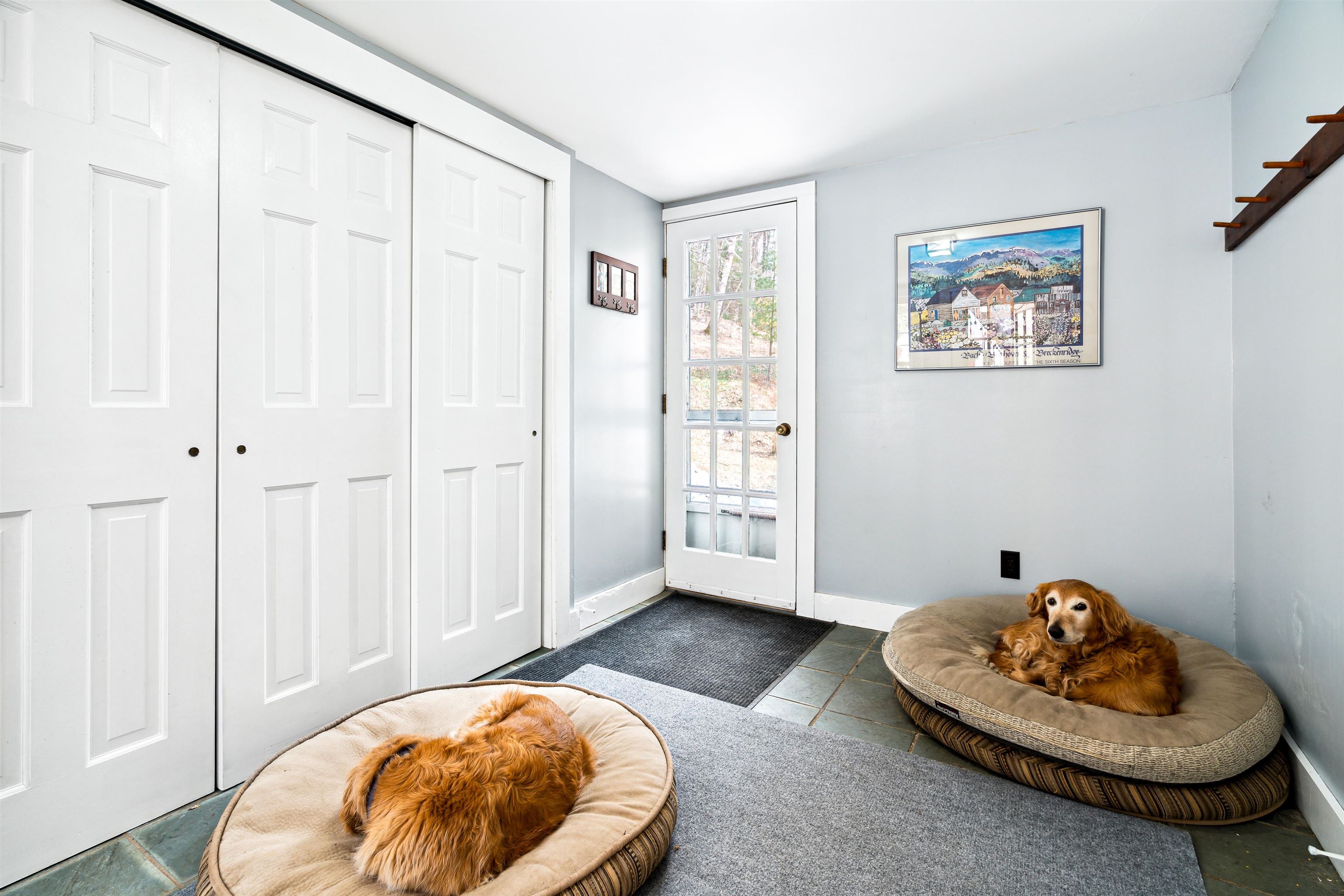
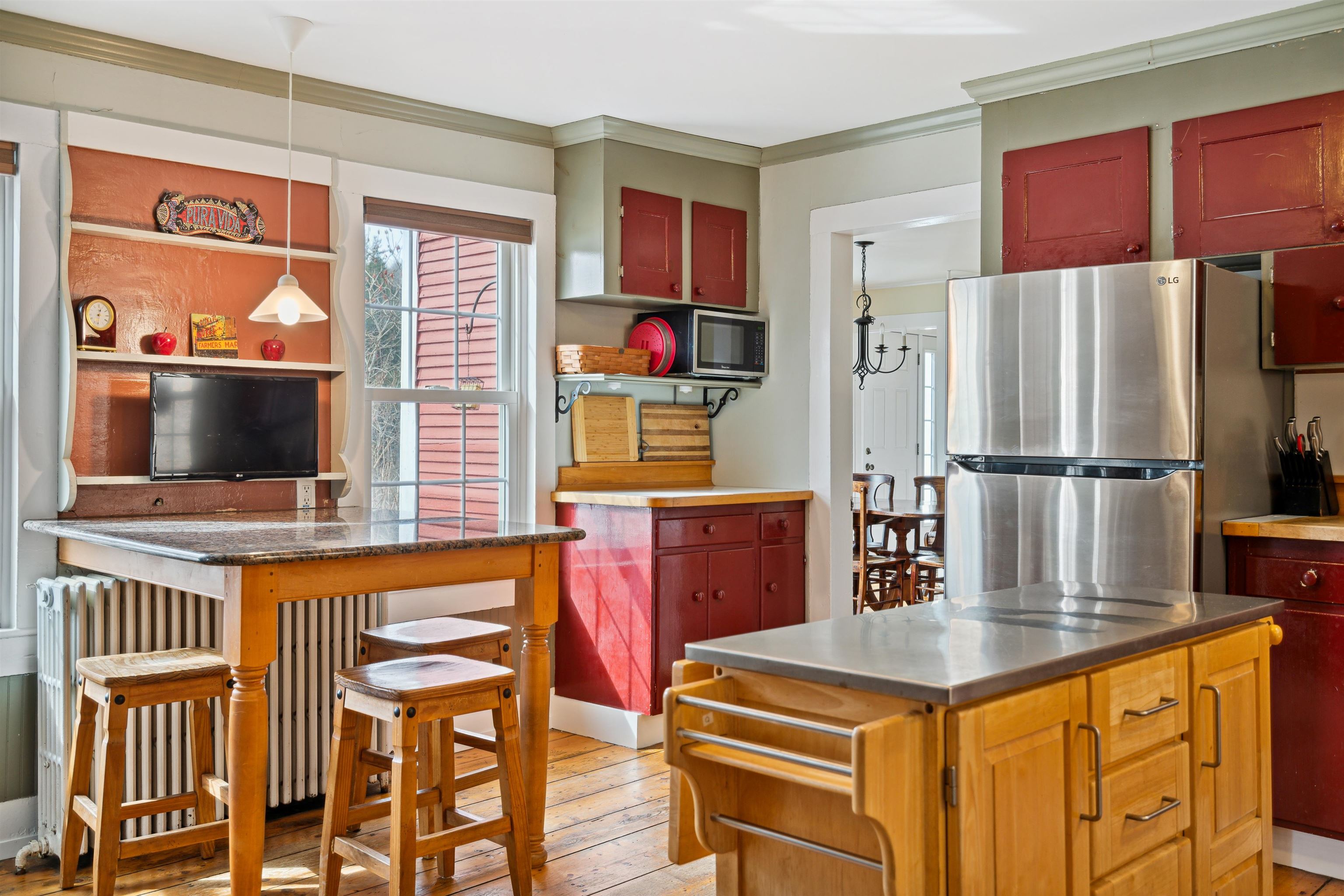

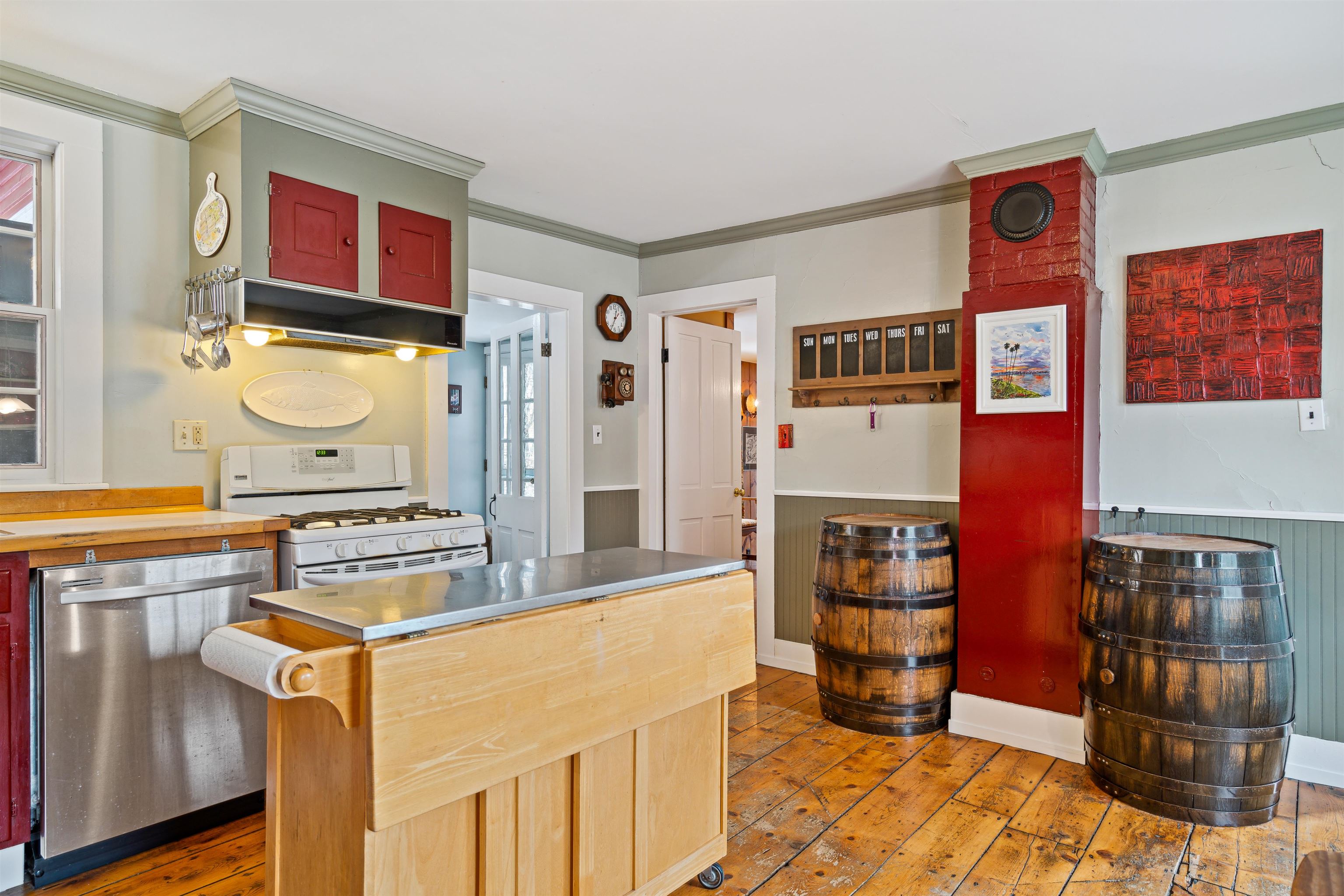
General Property Information
- Property Status:
- Active Under Contract
- Price:
- $730, 000
- Assessed:
- $0
- Assessed Year:
- County:
- VT-Windsor
- Acres:
- 5.48
- Property Type:
- Single Family
- Year Built:
- 1890
- Agency/Brokerage:
- John Snyder
Snyder Donegan Real Estate Group - Bedrooms:
- 3
- Total Baths:
- 4
- Sq. Ft. (Total):
- 2527
- Tax Year:
- 2025
- Taxes:
- $10, 573
- Association Fees:
Historic Vermont cape house with easy access, only a mile to the Woodstock village center. There is a lot of history and character with beautiful old wood floors and beams. A covered walkway from the attached two-car garage comes into a mud-entry room and right into the classic farmhouse kitchen. Off the kitchen is a generous pantry/laundry room and a bath with shower. The spacious family room/den has a propane woodstove and is perfect for hanging out, chilling/reading or watching the ball game. On the first floor is also a classic formal dining room with lots of natural light, a first level bedroom with ensuite bath and a formal living room with wood-burning fireplace. Upstairs is the primary bedroom with a walk-in closet and ensuite bath, plus another bedroom with ensuite bath that opens into a hangout space with the classic "crooked window" like so many historic Vermont farmhouses have. There is a level side yard for hanging out/playing which also has raised bed gardens. Mechanicals have been updated with a newer Buderus furance and newer heat-exchange hot water heater. High speed internet is at the house.
Interior Features
- # Of Stories:
- 1.5
- Sq. Ft. (Total):
- 2527
- Sq. Ft. (Above Ground):
- 2527
- Sq. Ft. (Below Ground):
- 0
- Sq. Ft. Unfinished:
- 250
- Rooms:
- 9
- Bedrooms:
- 3
- Baths:
- 4
- Interior Desc:
- Dining Area, Fireplace - Gas, Fireplace - Wood, Primary BR w/ BA, Natural Light, Walk-in Closet, Laundry - 1st Floor
- Appliances Included:
- Dishwasher, Dryer, Range Hood, Range - Gas, Refrigerator, Washer
- Flooring:
- Carpet, Slate/Stone, Wood
- Heating Cooling Fuel:
- Gas - LP/Bottle, Oil
- Water Heater:
- Basement Desc:
- Crawl Space, Unfinished
Exterior Features
- Style of Residence:
- Cape
- House Color:
- Red
- Time Share:
- No
- Resort:
- Exterior Desc:
- Exterior Details:
- Deck
- Amenities/Services:
- Land Desc.:
- Country Setting, Landscaped, Sloping, Wooded
- Suitable Land Usage:
- Roof Desc.:
- Standing Seam
- Driveway Desc.:
- Gravel
- Foundation Desc.:
- Stone
- Sewer Desc.:
- Concrete, Leach Field - On-Site, On-Site Septic Exists
- Garage/Parking:
- Yes
- Garage Spaces:
- 2
- Road Frontage:
- 500
Other Information
- List Date:
- 2024-05-01
- Last Updated:
- 2024-11-12 10:36:12


