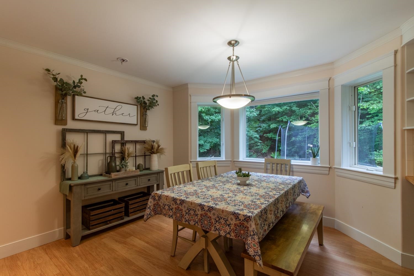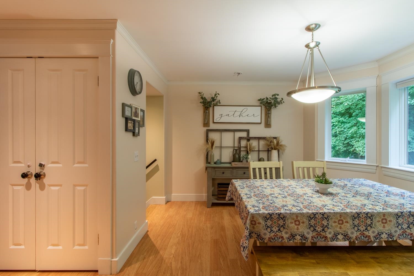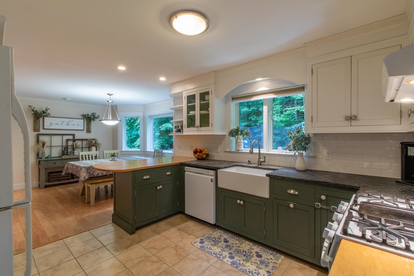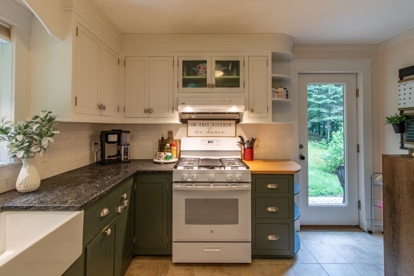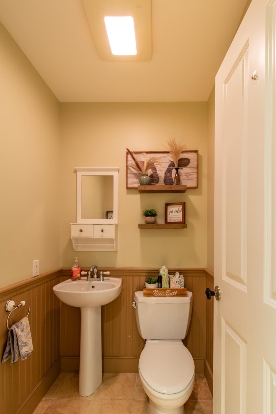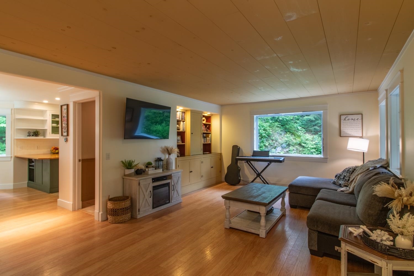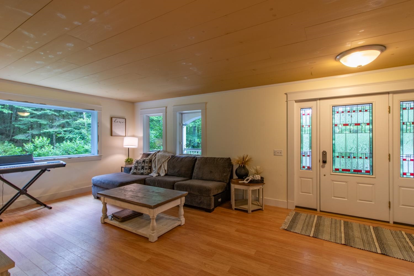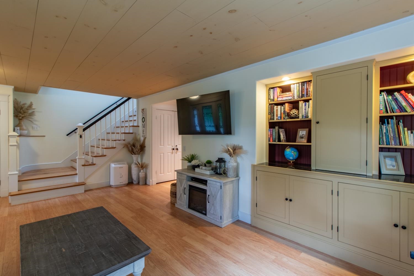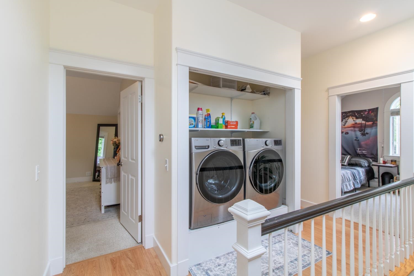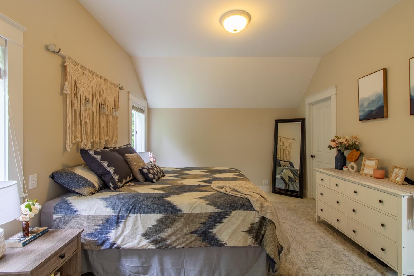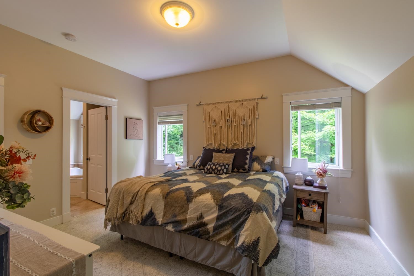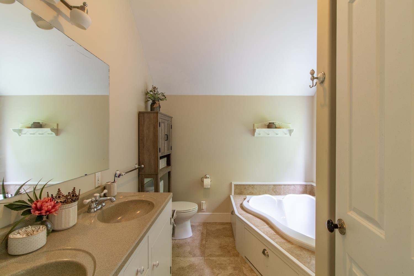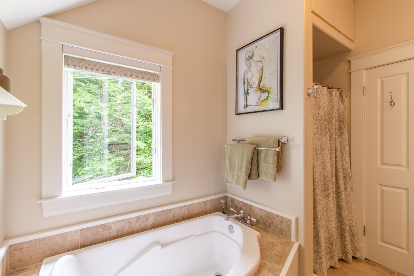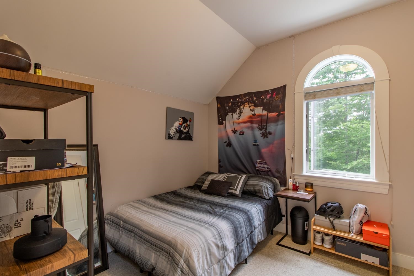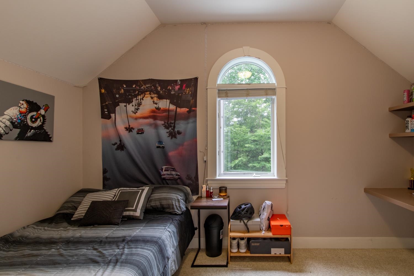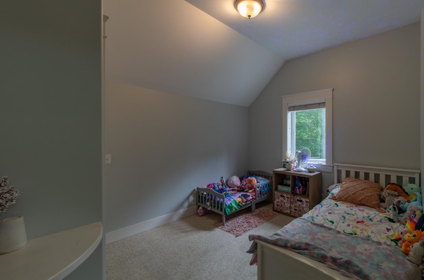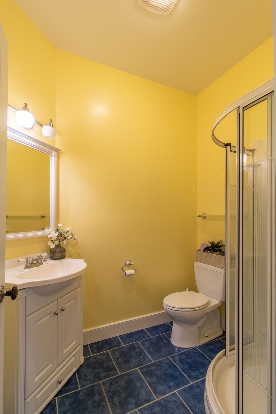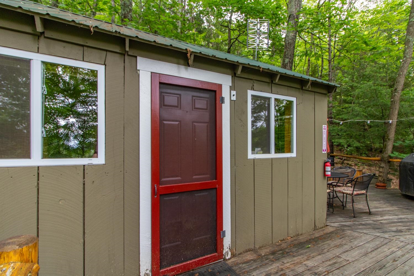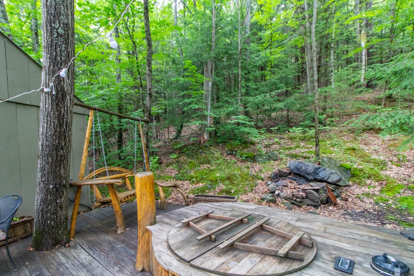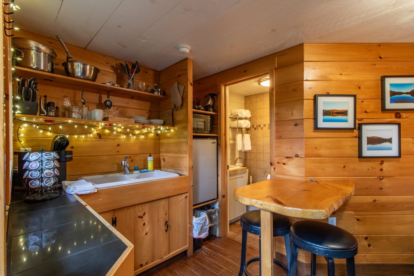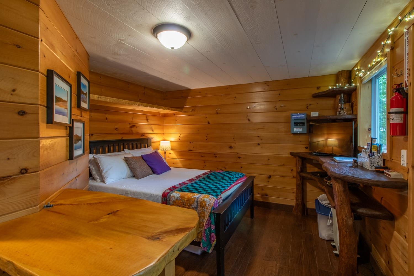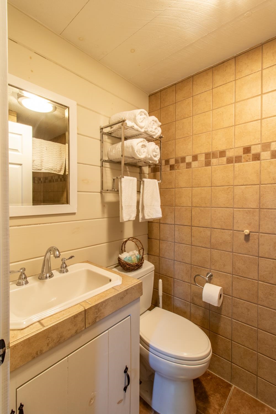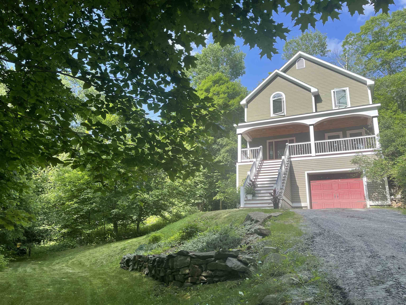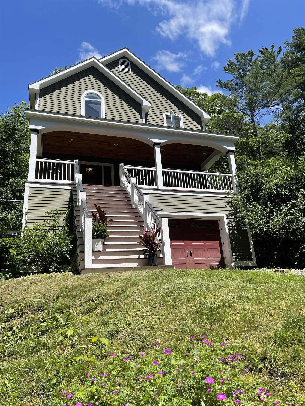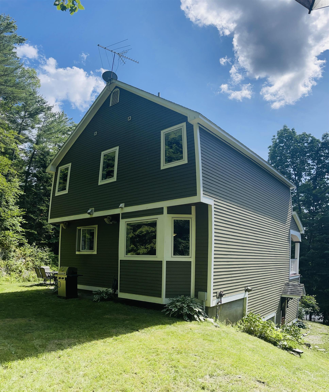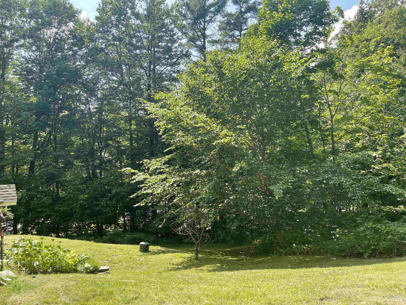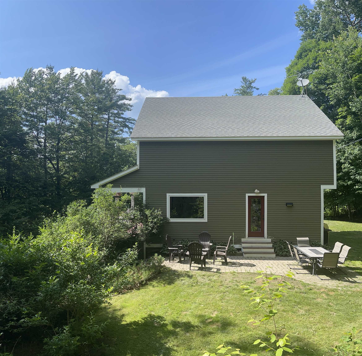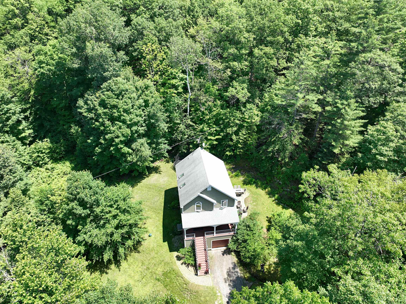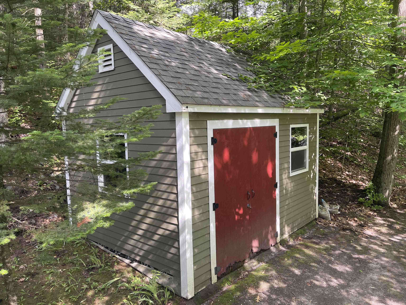1 of 37


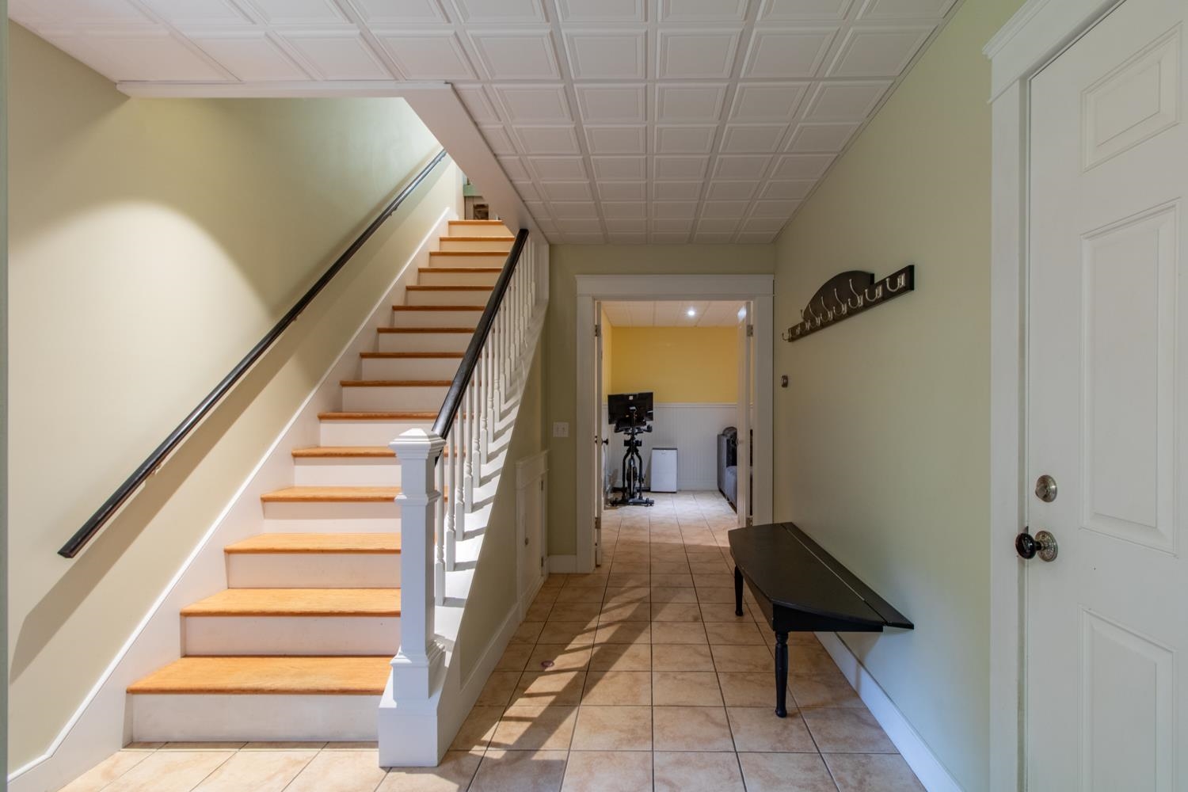
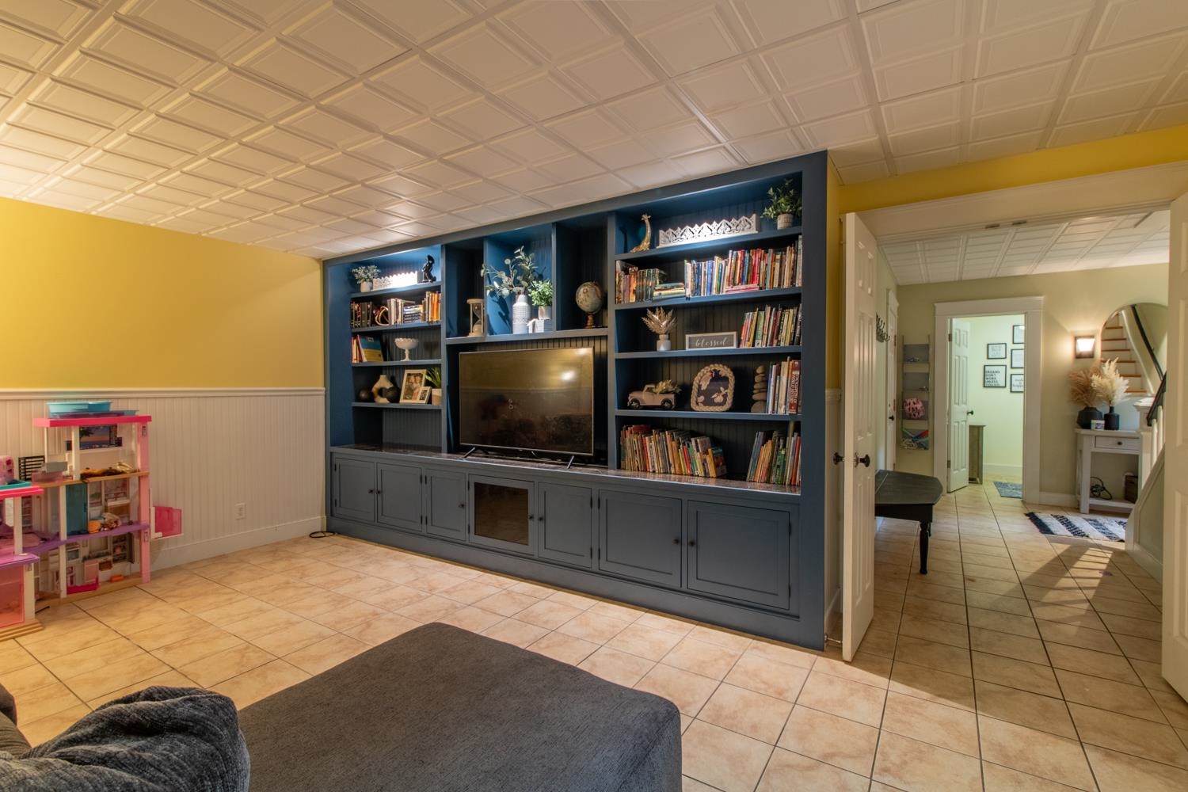
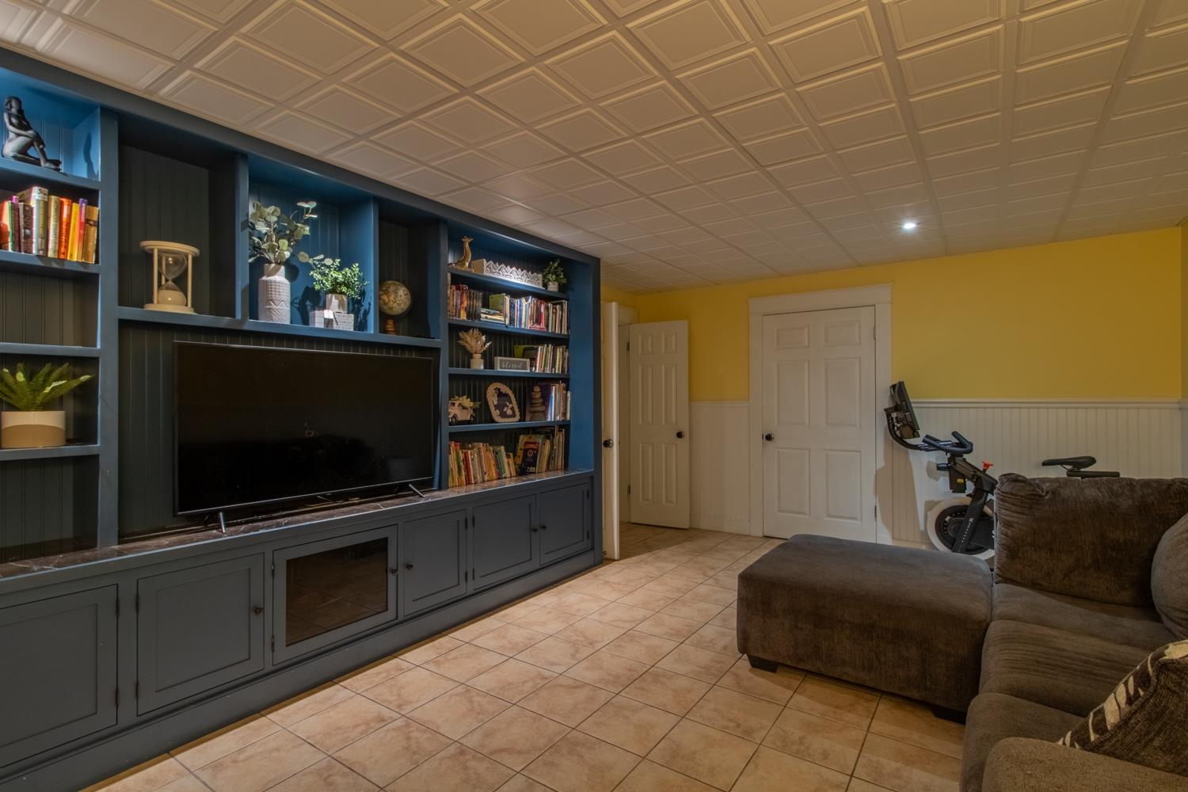
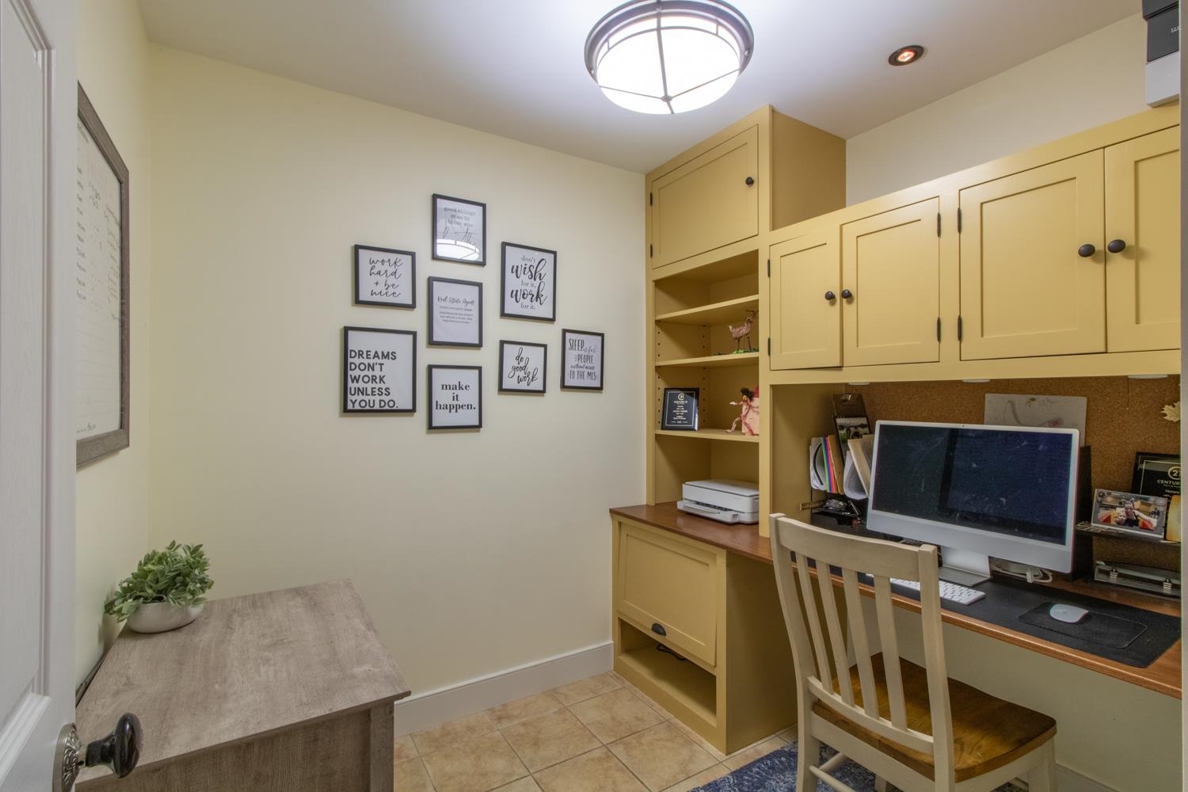
General Property Information
- Property Status:
- Active
- Price:
- $479, 000
- Assessed:
- $0
- Assessed Year:
- County:
- VT-Caledonia
- Acres:
- 2.00
- Property Type:
- Single Family
- Year Built:
- 2005
- Agency/Brokerage:
- Jacqui Friend
Century 21 Farm & Forest - Bedrooms:
- 3
- Total Baths:
- 3
- Sq. Ft. (Total):
- 1985
- Tax Year:
- 2023
- Taxes:
- $5, 057
- Association Fees:
Here's your opportunity to own a beautifully crafted home with accessory dwelling perfect for short-term rental stays. Enter through the one-car garage or walk along the brick paver path to your side entry door- both lead you to a spacious mudroom where you can hang your coat and kick off your shoes. On this lower level, you'll find a comfortable office space complete with built-ins, an entertainment room wired for surround sound, as well as a utility room with a new boiler. Entertaining is easy in the open-concept kitchen/dining room at the top of the broad staircase. Move the party outside to the patio, surrounded by landscaping and the sounds of nature, or go relax with a favorite book or board game in the living room fit with picture windows to let in all of the natural light. The main level also offers a powder room, pantry, coat closet, and porch access through an artfully crafted front door. More natural light will greet you via skylight as you make your way up to the top floor where you'll find laundry, bedrooms, and a full & 3/4 bath. The primary bedroom is spacious and complete with walk-in closet and an en-suite. Outside, take a short venture out the back and up a series of stairs to the treetops to find a private tree house with tiled bathroom, kitchenette, swing, and propane cedar hot tub. Close proximity to shopping and recreation to include VASA/VAST, skiing, and water sports. Find your new home here- where relaxation awaits you and your future guests!
Interior Features
- # Of Stories:
- 2
- Sq. Ft. (Total):
- 1985
- Sq. Ft. (Above Ground):
- 1544
- Sq. Ft. (Below Ground):
- 441
- Sq. Ft. Unfinished:
- 300
- Rooms:
- 6
- Bedrooms:
- 3
- Baths:
- 3
- Interior Desc:
- Blinds, Dining Area, Home Theatre Wiring, Hot Tub, In-Law/Accessory Dwelling, Kitchen/Dining, Lighting - LED, Primary BR w/ BA, Natural Light, Skylight, Soaking Tub, Surround Sound Wiring, Walk-in Closet, Laundry - 2nd Floor
- Appliances Included:
- Dishwasher - Energy Star, Range Hood, Range - Gas, Refrigerator-Energy Star, Washer - Energy Star, Water Heater-Gas-LP/Bttle, Dryer - Gas, Vented Exhaust Fan
- Flooring:
- Carpet, Manufactured, Tile
- Heating Cooling Fuel:
- Gas - LP/Bottle
- Water Heater:
- Basement Desc:
- Climate Controlled, Finished, Insulated, Partially Finished, Stairs - Interior, Walkout, Interior Access, Exterior Access
Exterior Features
- Style of Residence:
- Contemporary, Multi-Level, Walkout Lower Level
- House Color:
- Green
- Time Share:
- No
- Resort:
- Exterior Desc:
- Exterior Details:
- Garden Space, Guest House, Hot Tub, Natural Shade, Patio, Porch - Covered, Shed
- Amenities/Services:
- Land Desc.:
- Major Road Frontage, Open, Sloping, Wooded
- Suitable Land Usage:
- Bed and Breakfast, Residential
- Roof Desc.:
- Shingle
- Driveway Desc.:
- Gravel
- Foundation Desc.:
- Insulated Concrete Forms
- Sewer Desc.:
- 1000 Gallon, Concrete, Leach Field - On-Site, On-Site Septic Exists, Private
- Garage/Parking:
- Yes
- Garage Spaces:
- 1
- Road Frontage:
- 282
Other Information
- List Date:
- 2024-05-01
- Last Updated:
- 2024-07-10 21:33:18


