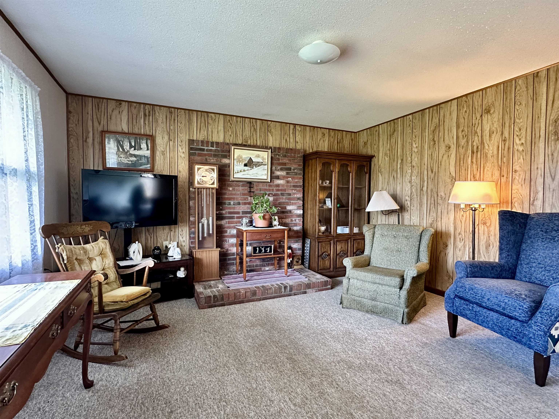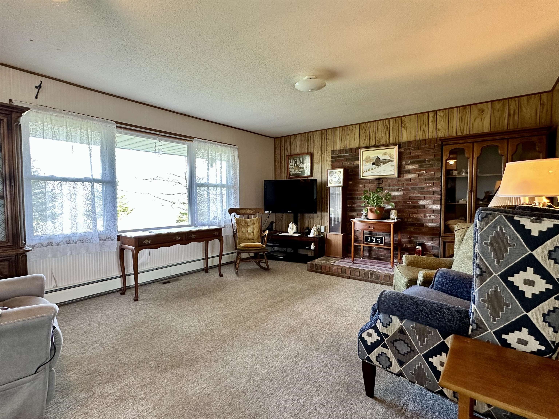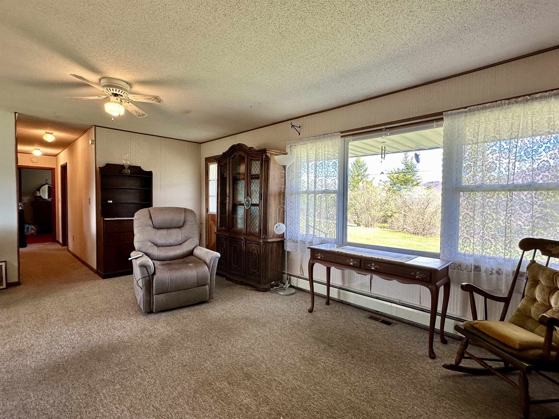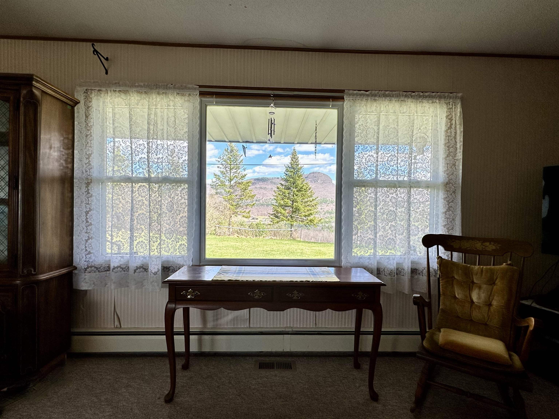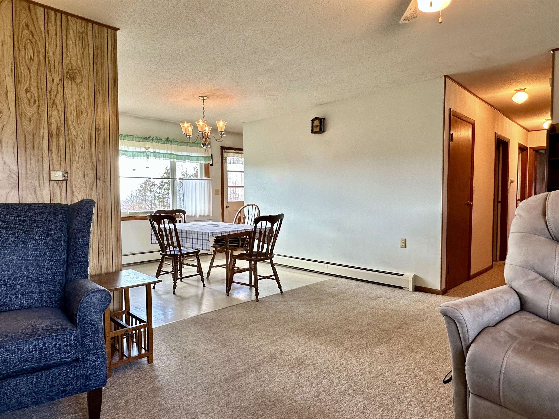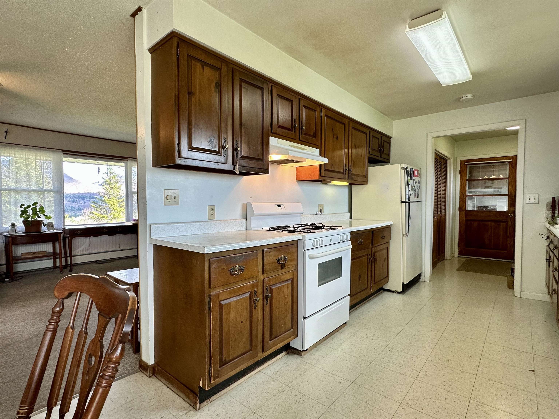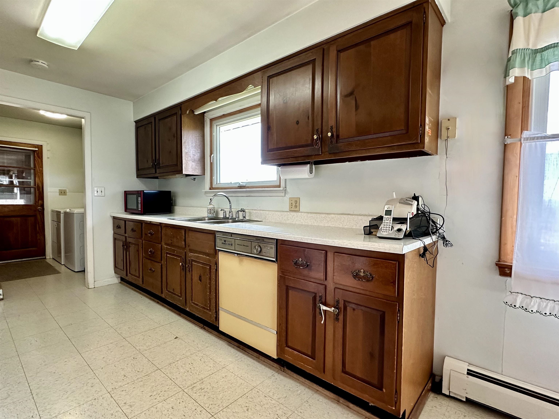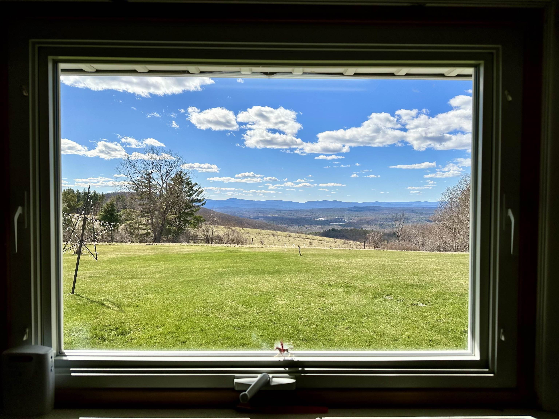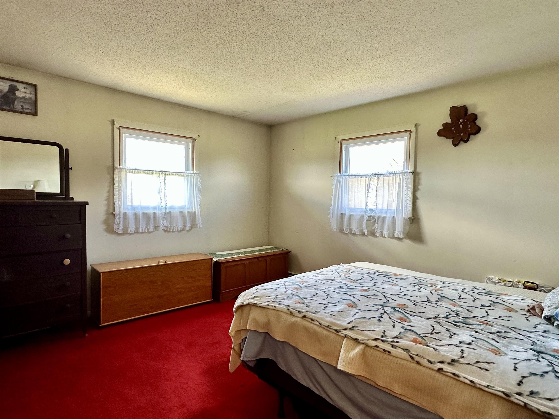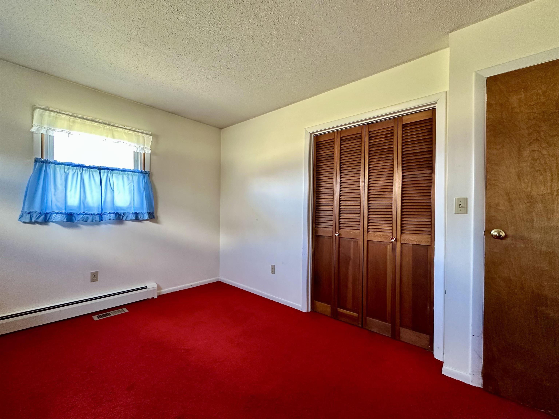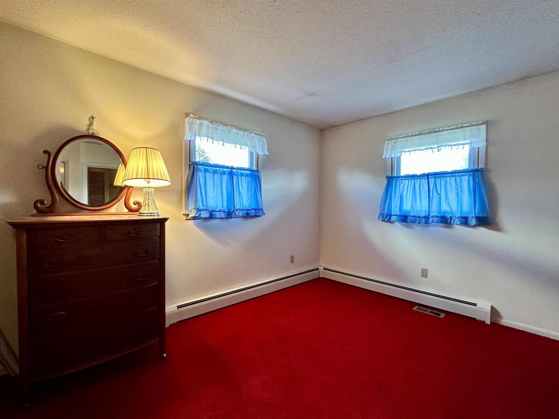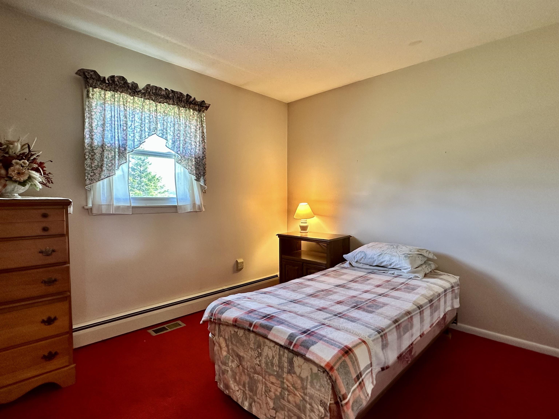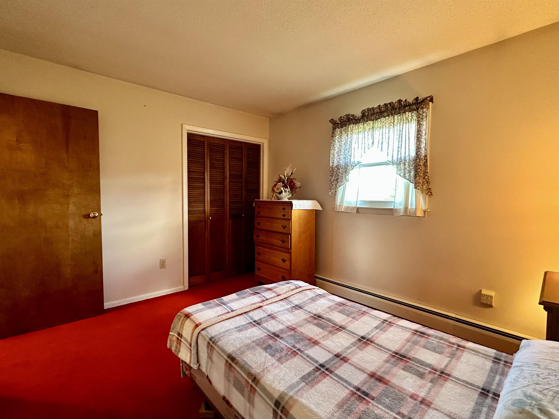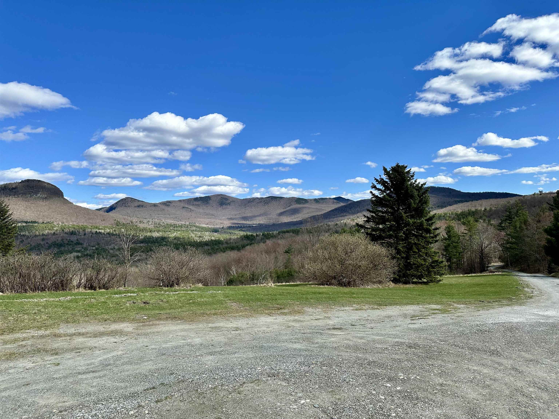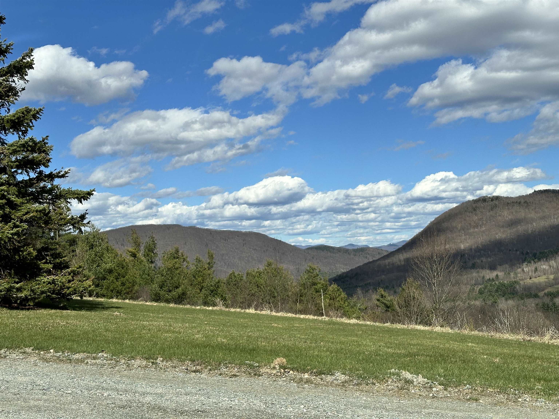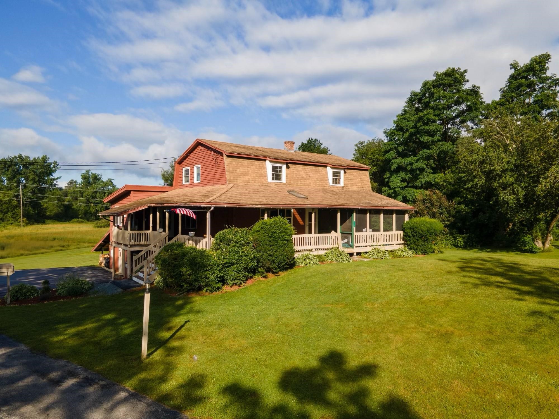1 of 22

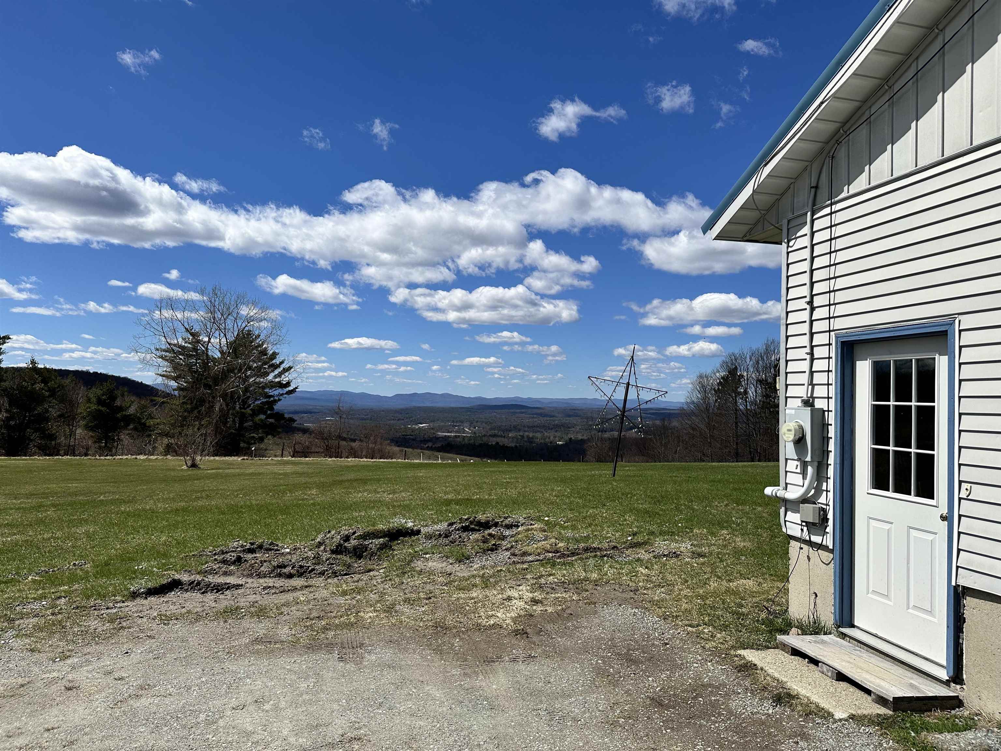
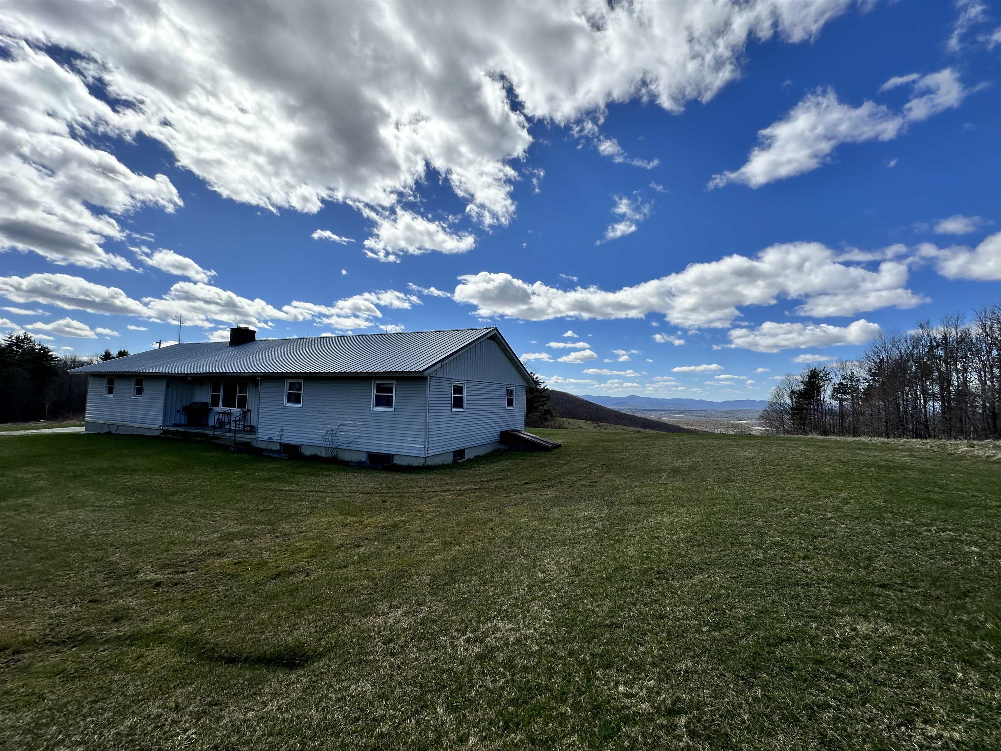
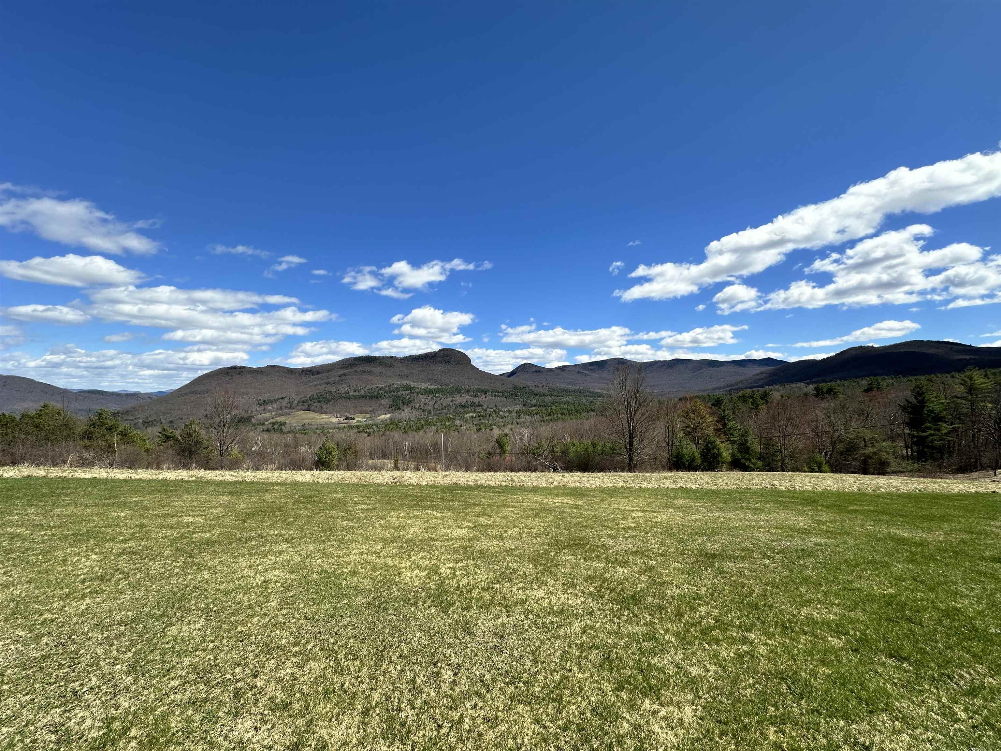
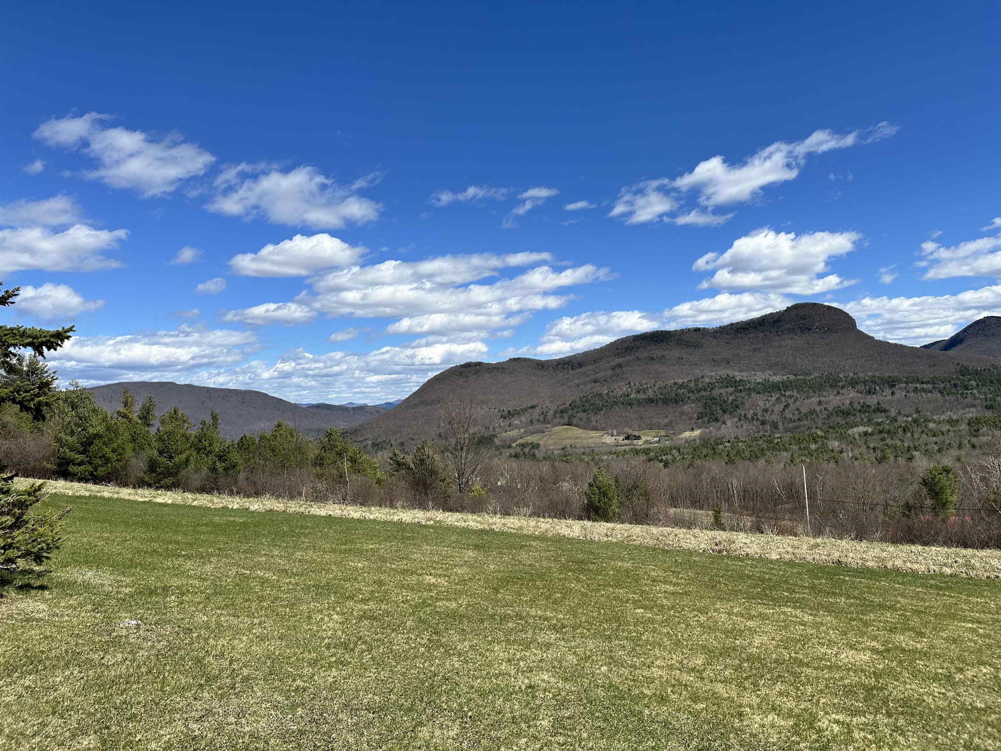
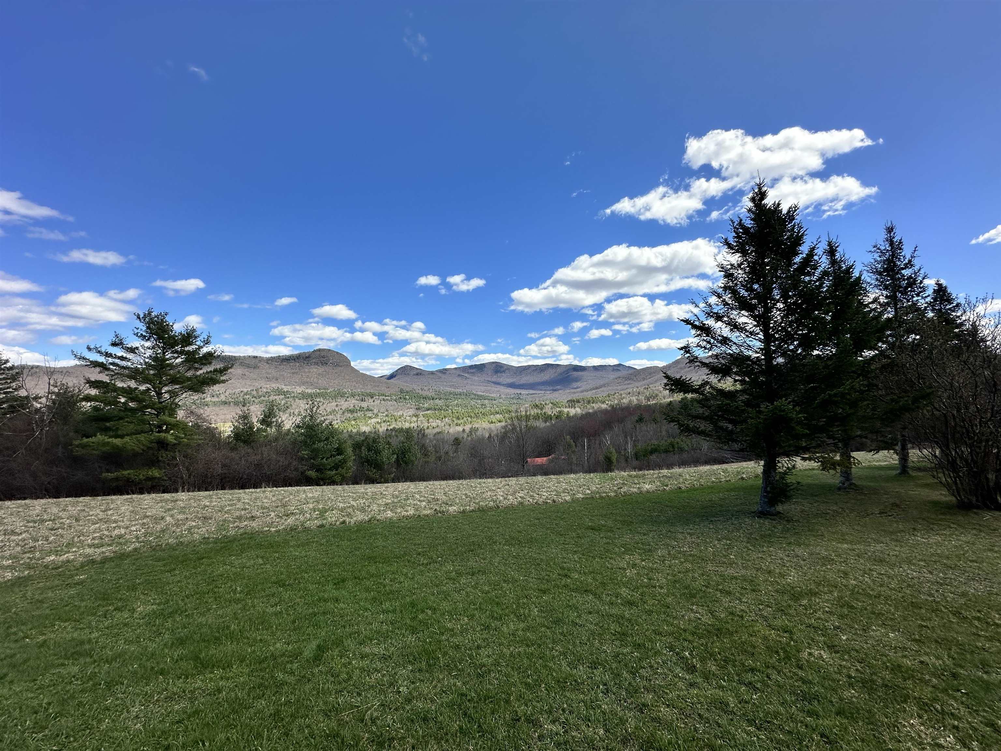
General Property Information
- Property Status:
- Active
- Price:
- $549, 900
- Assessed:
- $0
- Assessed Year:
- County:
- VT-Rutland
- Acres:
- 22.62
- Property Type:
- Single Family
- Year Built:
- 1973
- Agency/Brokerage:
- Joshua Lemieux
Remax Summit - Bedrooms:
- 3
- Total Baths:
- 2
- Sq. Ft. (Total):
- 1408
- Tax Year:
- 2024
- Taxes:
- $3, 270
- Association Fees:
Experience the epitome of country living with this captivating ranch-style home nestled on over 22 acres of pristine land. Situated along the high ridge offers breathtaking views of both the lush landscapes of western Vermont and the picturesque vistas of eastern New York. Embrace the tranquility and serenity of rural living, surrounded by nature's beauty, while enjoying the convenience of modern amenities and the charm of a spacious, single-level layout. Entering through the attached two car garage you will immediately enter the large eat-in kitchen, which boast plenty of cabinet and counter space. This space also captures the scenic views go on for miles which will make summer dinners something to remember. Switching to the front side of the house you will find a large living room with with even more sprawling views of Castleton and Ira. Finishing off the main floor are three well appointed bedrooms and two bathrooms. Downstairs you will find a full but unfinished basement which is great for storage or additional finish-able space for future growth. So, whether you're lounging on the covered front porch, relaxing on the back deck, exploring the vast grounds, or simply taking in the panoramic scenery, this property promises a lifestyle of unparalleled comfort and natural splendor. Welcome home!
Interior Features
- # Of Stories:
- 1
- Sq. Ft. (Total):
- 1408
- Sq. Ft. (Above Ground):
- 1408
- Sq. Ft. (Below Ground):
- 0
- Sq. Ft. Unfinished:
- 1258
- Rooms:
- 5
- Bedrooms:
- 3
- Baths:
- 2
- Interior Desc:
- Fireplaces - 1, Hearth, Kitchen/Living, Laundry - 1st Floor
- Appliances Included:
- Dryer, Range Hood, Range - Electric, Refrigerator, Washer
- Flooring:
- Carpet, Combination, Laminate
- Heating Cooling Fuel:
- Oil, Wood
- Water Heater:
- Basement Desc:
- Concrete, Concrete Floor, Full, Stairs - Exterior, Stairs - Interior, Unfinished, Interior Access
Exterior Features
- Style of Residence:
- Ranch
- House Color:
- Time Share:
- No
- Resort:
- Exterior Desc:
- Exterior Details:
- Deck, Porch - Covered
- Amenities/Services:
- Land Desc.:
- Country Setting, Mountain View, Open, View
- Suitable Land Usage:
- Roof Desc.:
- Shingle - Asphalt
- Driveway Desc.:
- Gravel
- Foundation Desc.:
- Concrete
- Sewer Desc.:
- On-Site Septic Exists
- Garage/Parking:
- Yes
- Garage Spaces:
- 2
- Road Frontage:
- 0
Other Information
- List Date:
- 2024-04-29
- Last Updated:
- 2024-07-20 14:07:24



