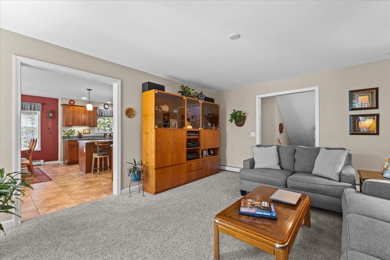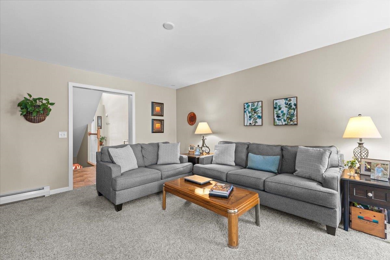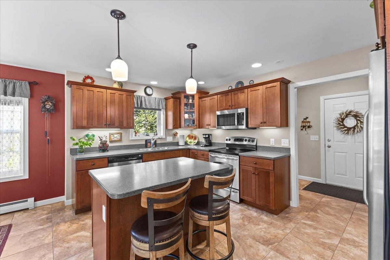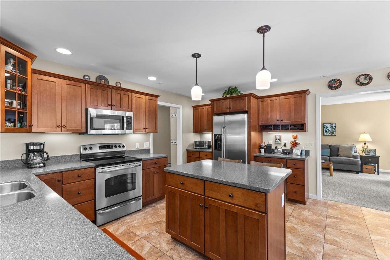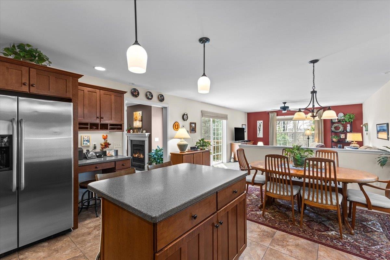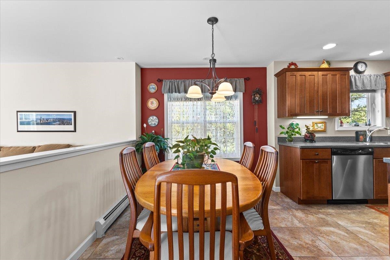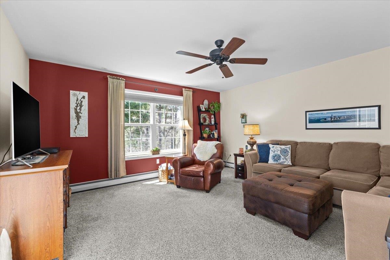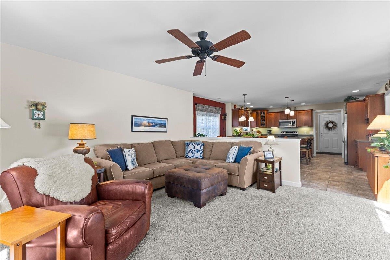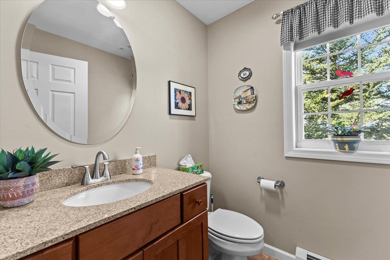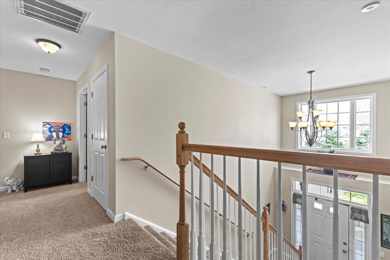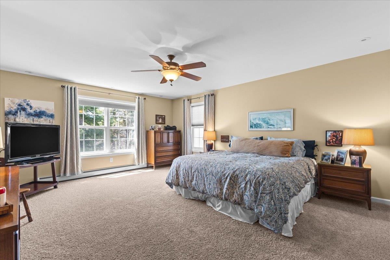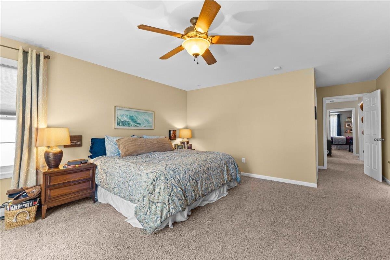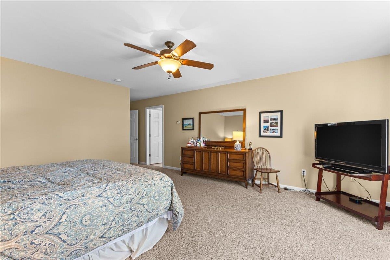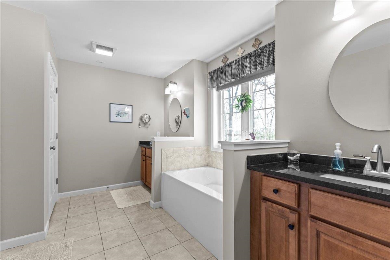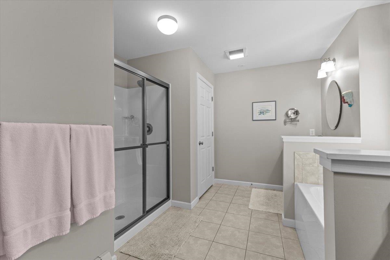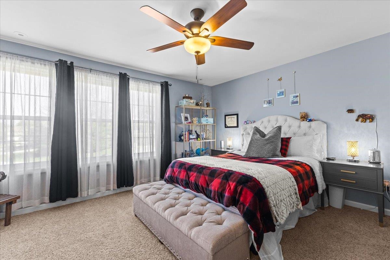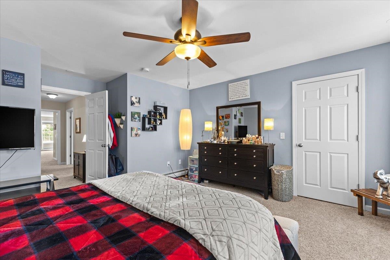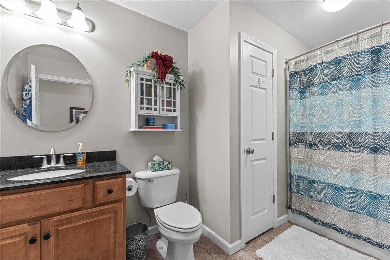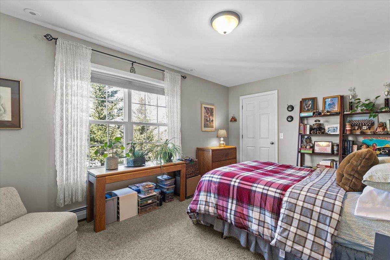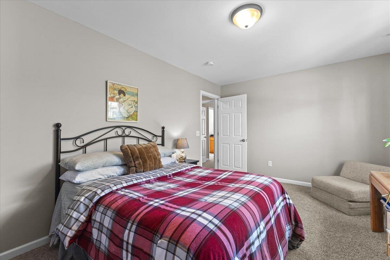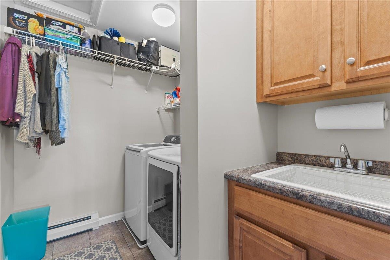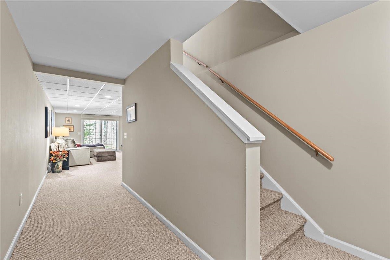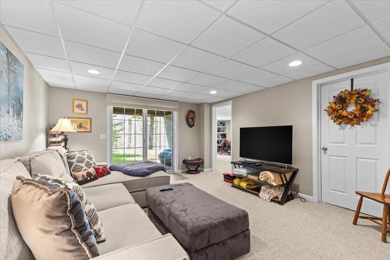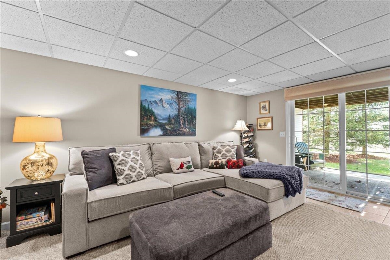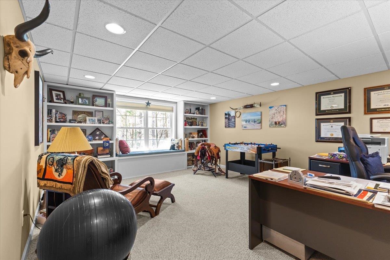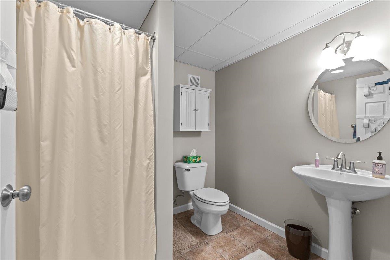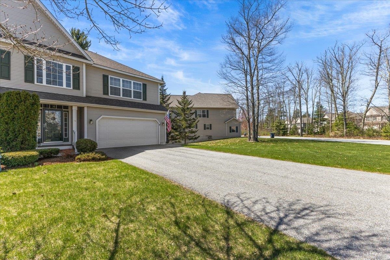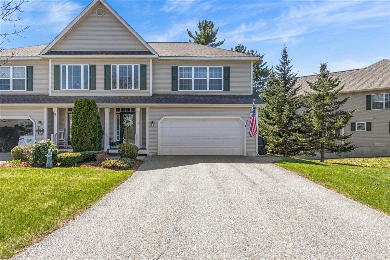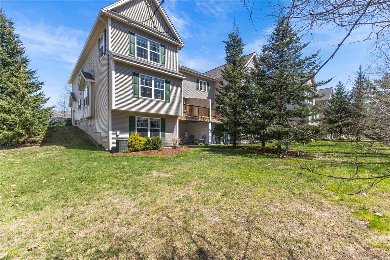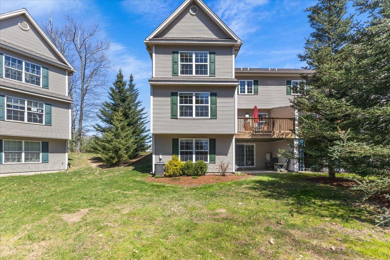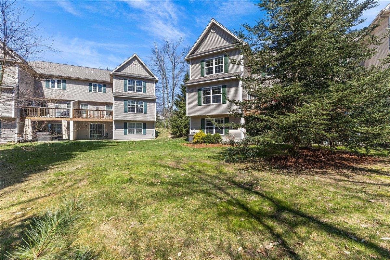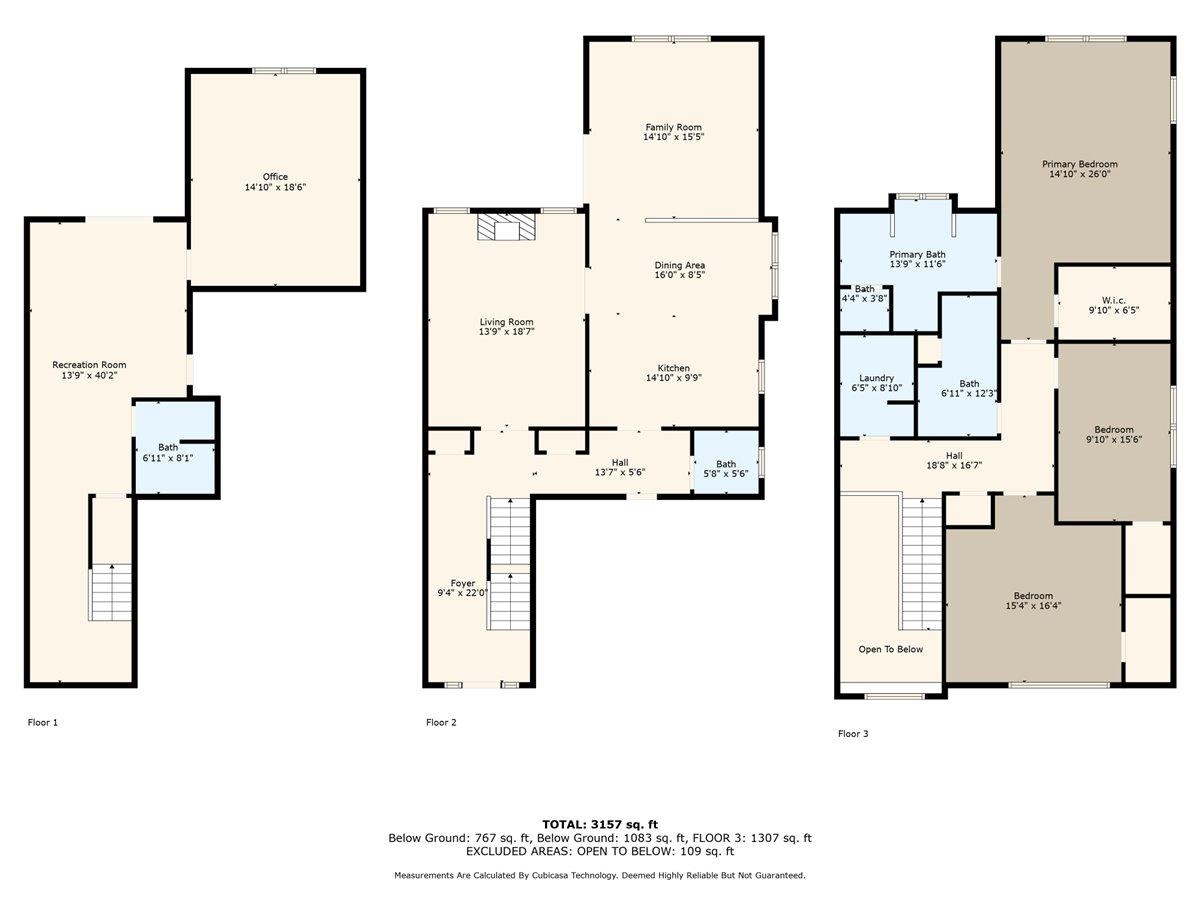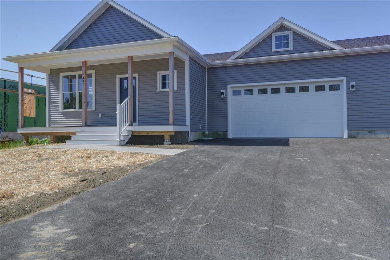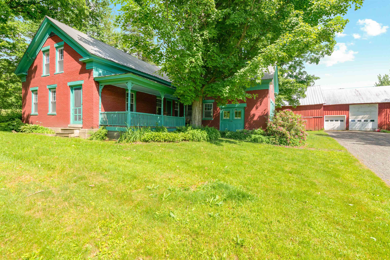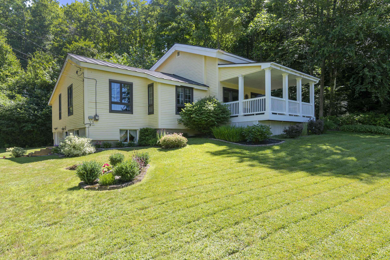1 of 39


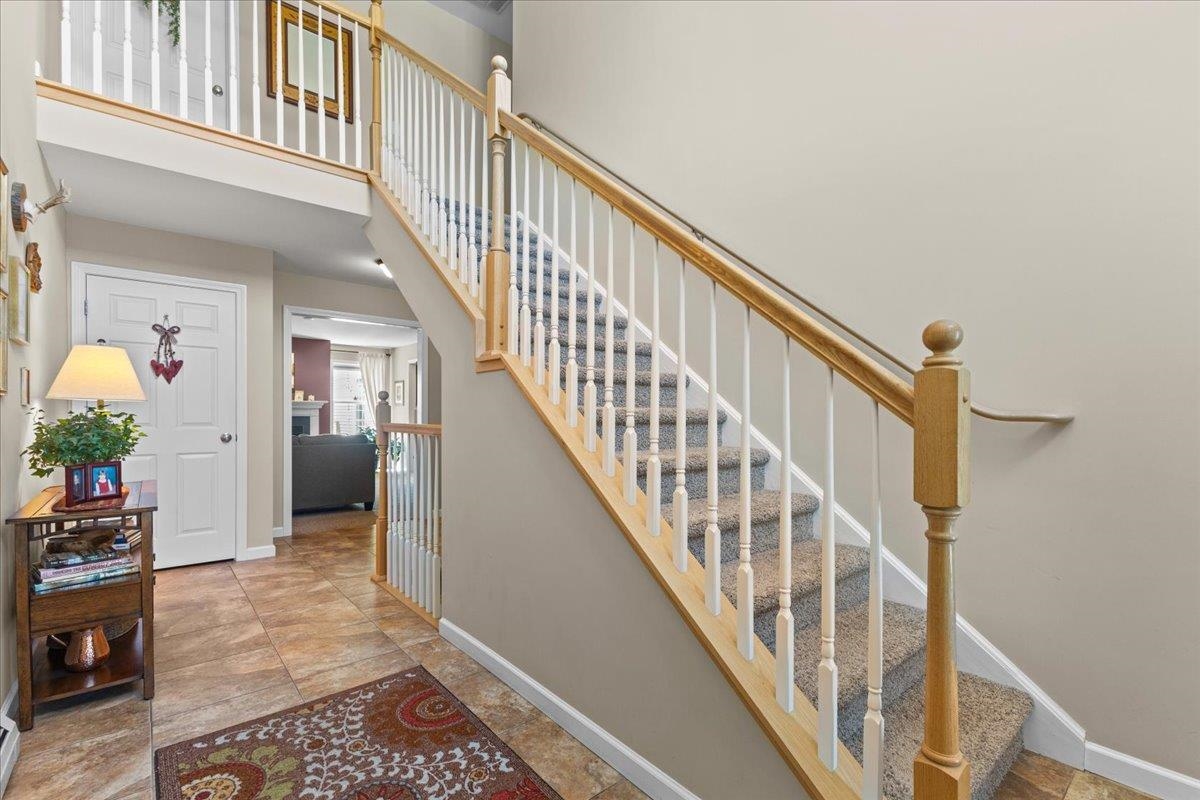
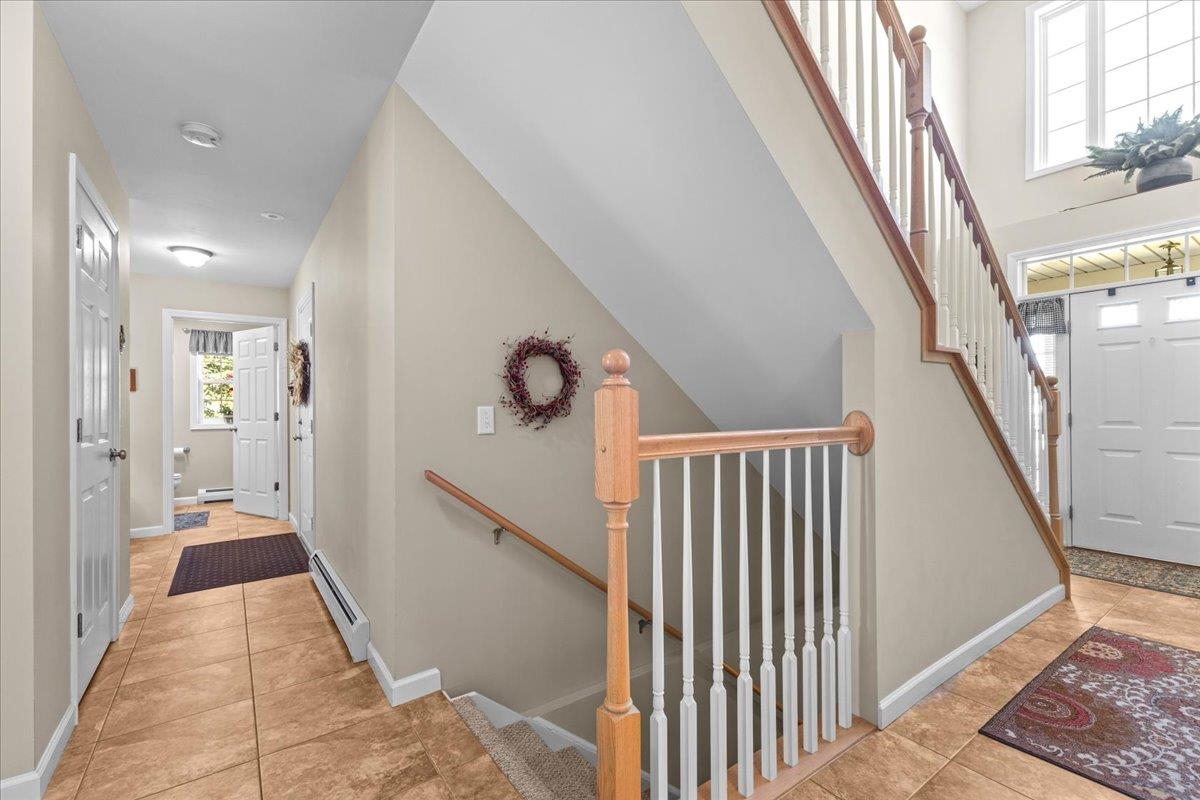
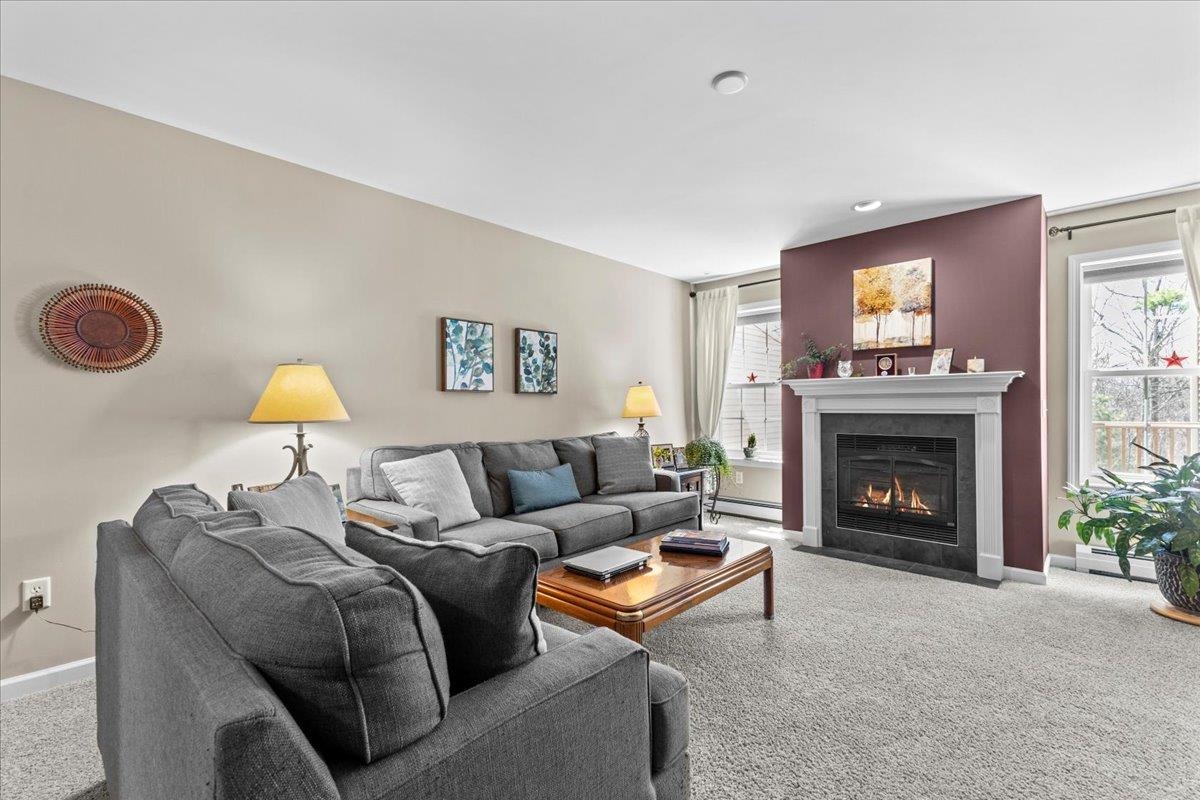
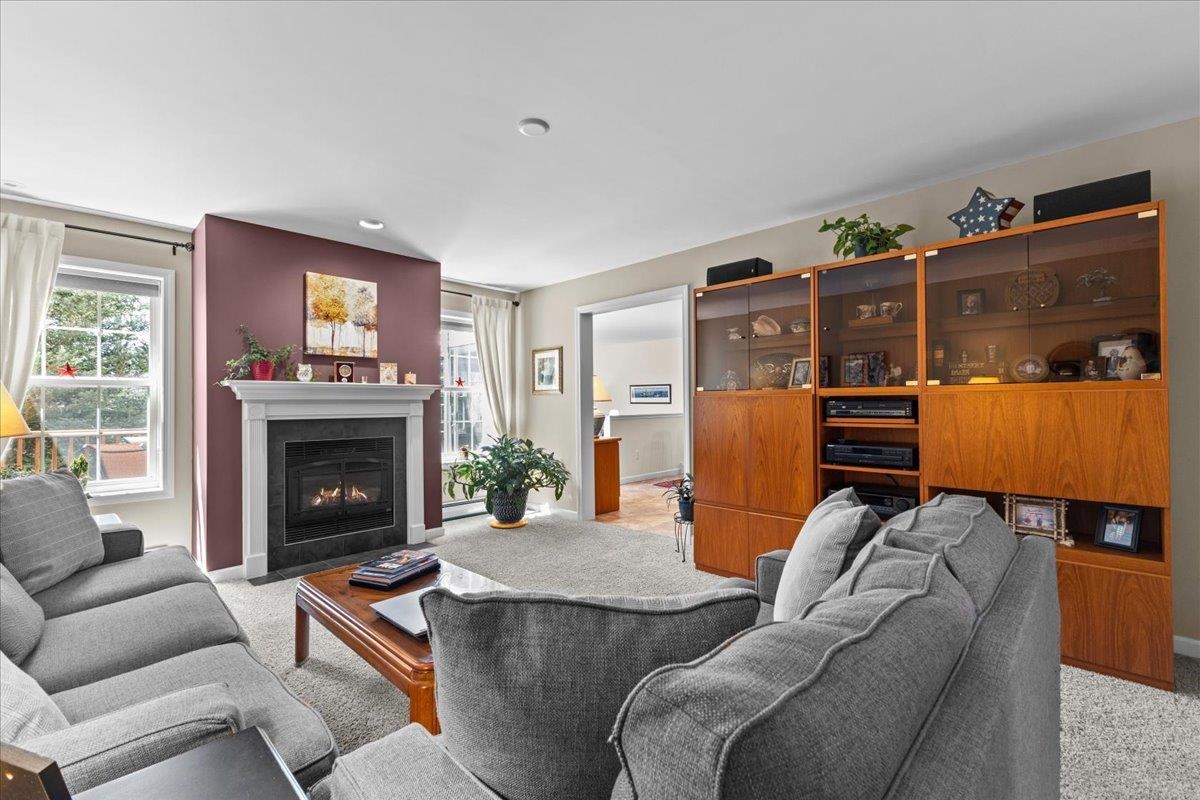
General Property Information
- Property Status:
- Active
- Price:
- $624, 900
- Assessed:
- $0
- Assessed Year:
- County:
- VT-Chittenden
- Acres:
- 0.00
- Property Type:
- Condo
- Year Built:
- 2008
- Agency/Brokerage:
- Matt Havers
Flat Fee Real Estate - Bedrooms:
- 3
- Total Baths:
- 4
- Sq. Ft. (Total):
- 3274
- Tax Year:
- 2024
- Taxes:
- $8, 113
- Association Fees:
This three-bedroom four-bath townhouse located in a quiet neighborhood in Essex is one you must see. Entering this townhouse, you will immediately notice that the home feels more like a single-family residence. Natural light floods the first floor living space from the moment you enter the foyer. You will experience a wonderful flow to the living space. Featuring a formal living room, upgraded eat-in kitchen and family room, this floorplan melds into one great entertainment space. If you need even more room the back deck overlooks the wood lined common land. A unique aspect of this home is that it is equipped with a central air conditioning system but has a baseboard heating system. As you move to the second floor, you will encounter a much more private space. The first two bedrooms are spacious and each feature walk in closets. The amazing en suite features impressive primary bath with soaking tub and glass shower. The bedroom itself is very large and boasts a fantastic walk-in closet. A walkout basement in the home gives you a true three floor living experience. On this level you will find a bonus space perfect for a media room and a bright office space with built-in book shelves and a window seat with storage. 3 bathrooms have been updated with granite vaniities. Just minutes from all the schools, shopping, and restaurants that Essex is known for, this home is the perfect blend of modern living and convenience. See it today and make it yours tomorrow! Showings begin 5/3.
Interior Features
- # Of Stories:
- 3
- Sq. Ft. (Total):
- 3274
- Sq. Ft. (Above Ground):
- 2484
- Sq. Ft. (Below Ground):
- 790
- Sq. Ft. Unfinished:
- 334
- Rooms:
- 6
- Bedrooms:
- 3
- Baths:
- 4
- Interior Desc:
- Central Vacuum, Ceiling Fan, Fireplace - Gas
- Appliances Included:
- Dishwasher, Disposal, Dryer, Microwave, Range - Electric, Refrigerator, Washer
- Flooring:
- Carpet, Ceramic Tile
- Heating Cooling Fuel:
- Gas - Natural
- Water Heater:
- Basement Desc:
- Partially Finished
Exterior Features
- Style of Residence:
- Townhouse
- House Color:
- Time Share:
- No
- Resort:
- No
- Exterior Desc:
- Exterior Details:
- Deck, Natural Shade, Patio, Playground, Pool - In Ground, Porch - Covered, Tennis Court
- Amenities/Services:
- Land Desc.:
- Condo Development, Wooded
- Suitable Land Usage:
- Roof Desc.:
- Shingle - Asphalt
- Driveway Desc.:
- Paved
- Foundation Desc.:
- Poured Concrete
- Sewer Desc.:
- Public
- Garage/Parking:
- Yes
- Garage Spaces:
- 2
- Road Frontage:
- 0
Other Information
- List Date:
- 2024-04-30
- Last Updated:
- 2024-07-12 18:47:02


