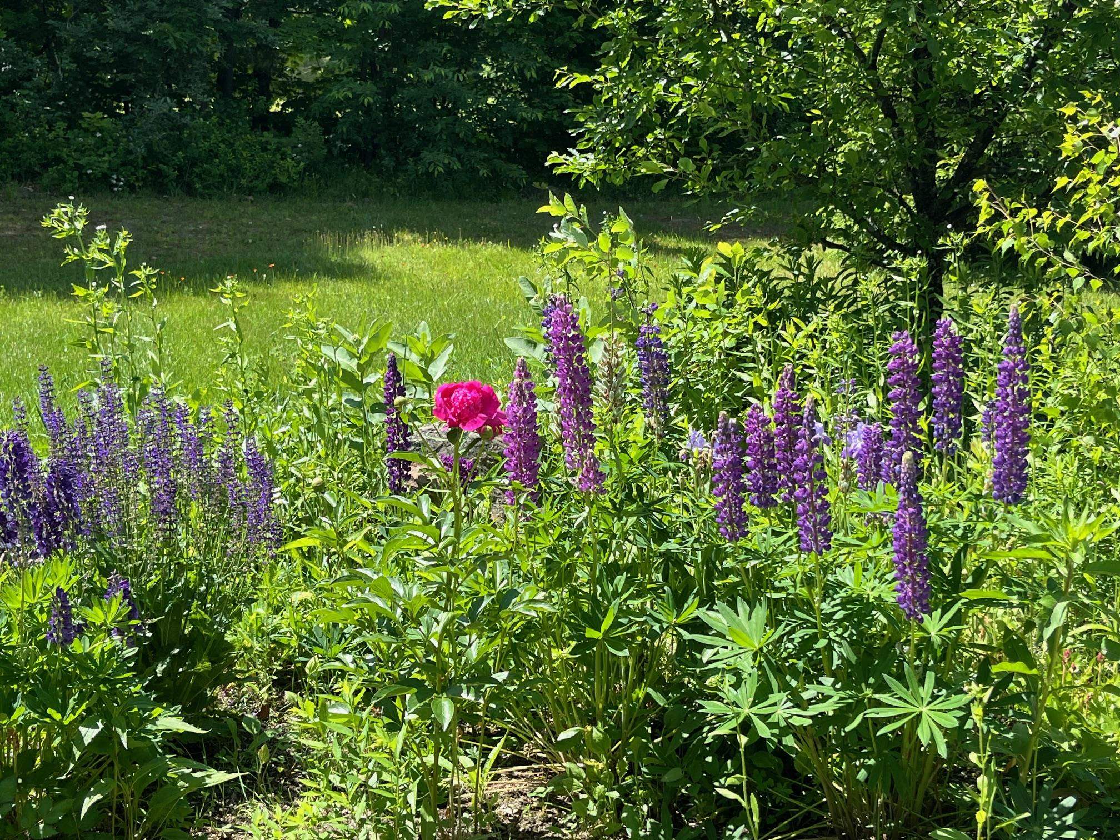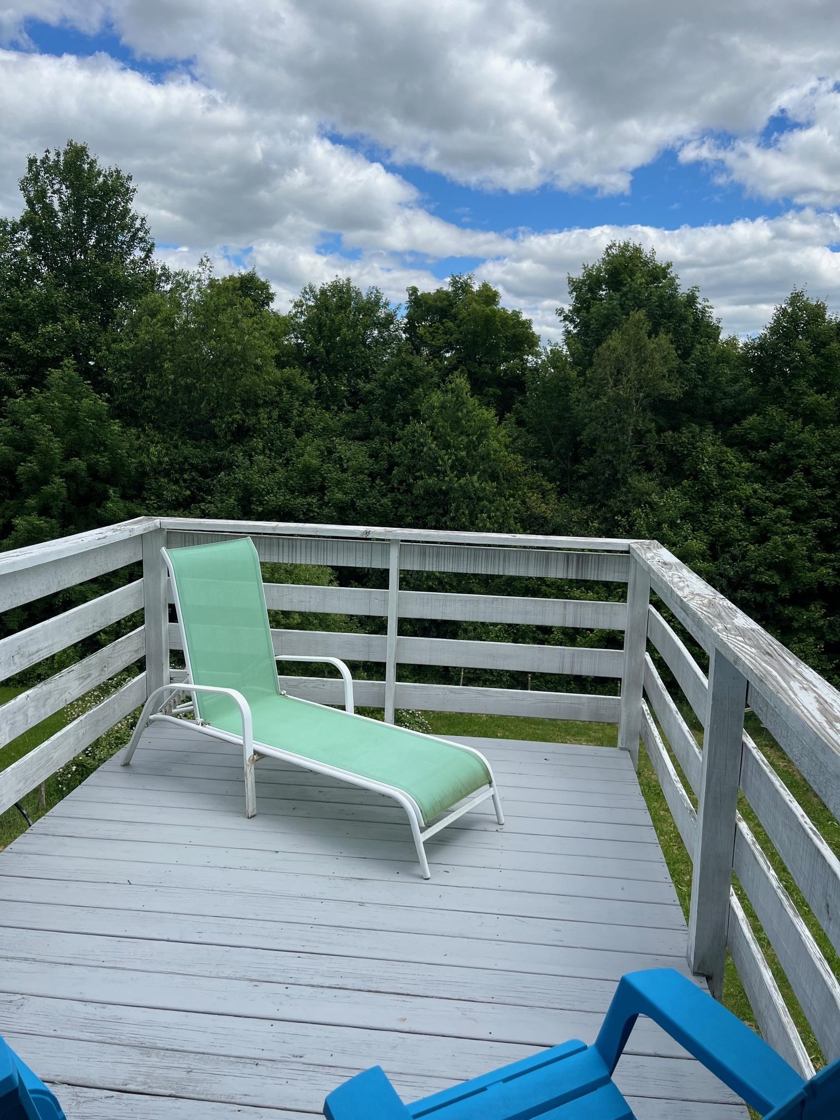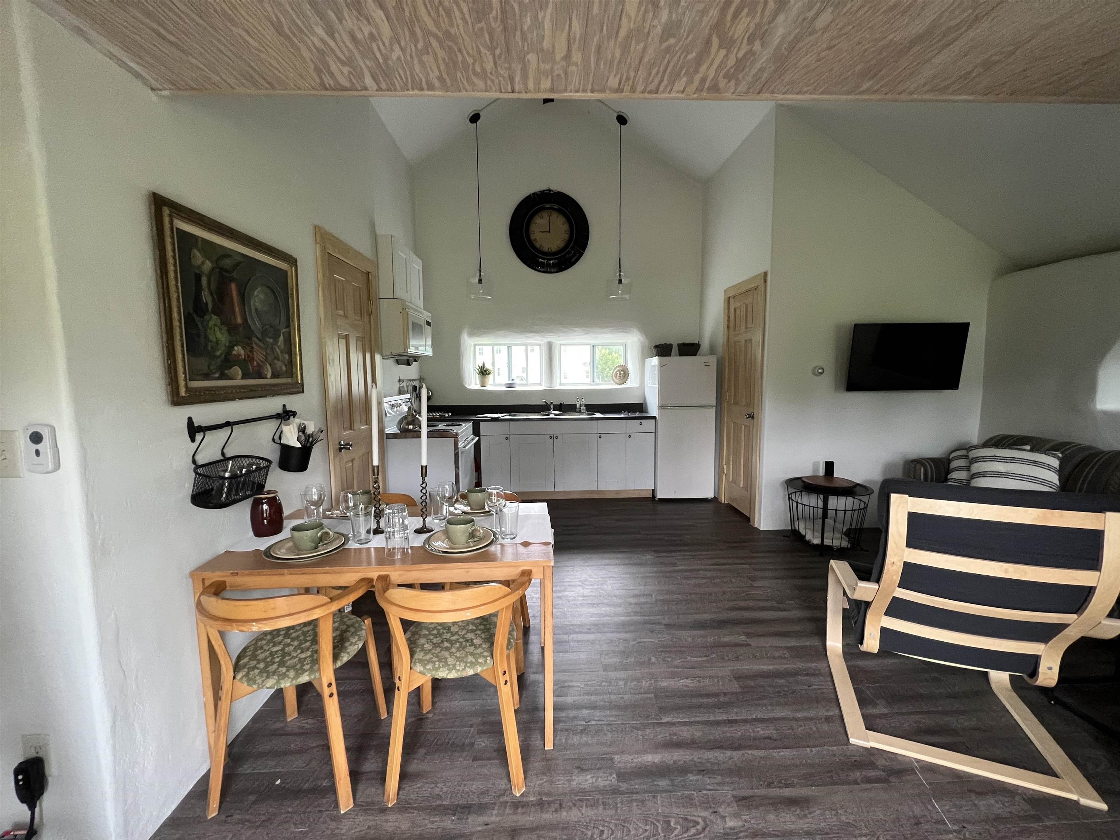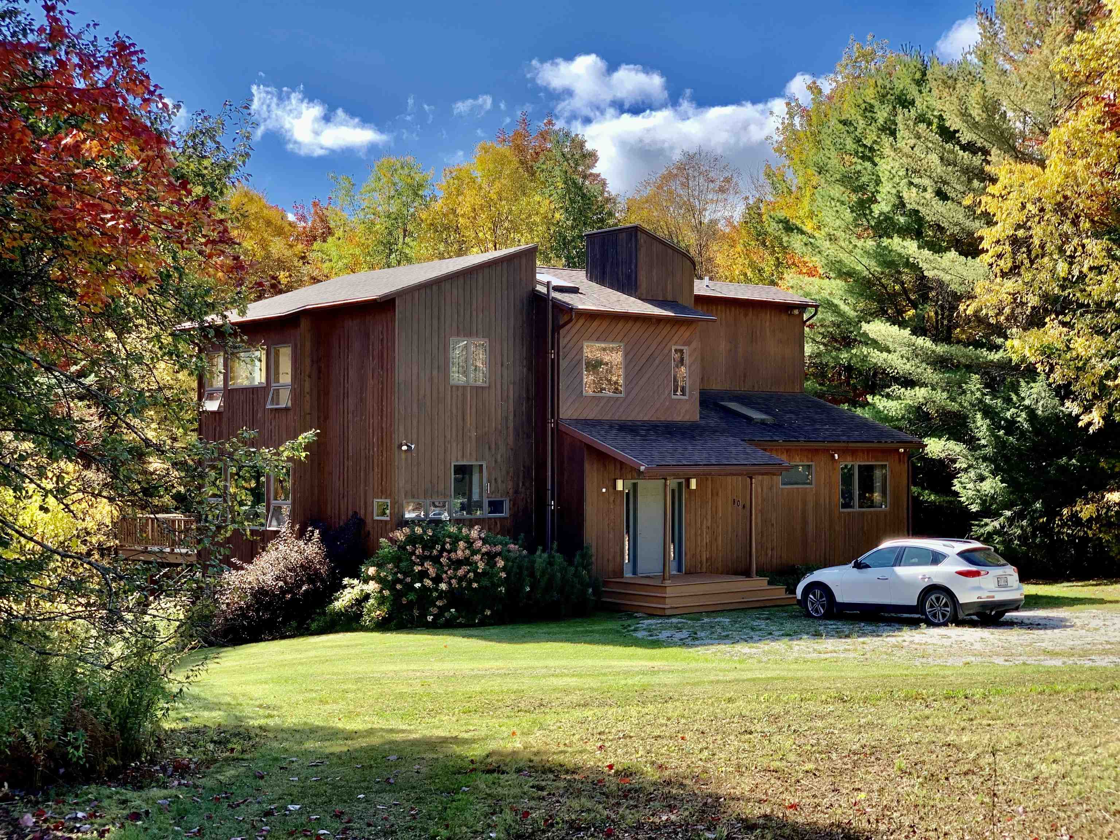1 of 38






General Property Information
- Property Status:
- Active
- Price:
- $725, 000
- Assessed:
- $0
- Assessed Year:
- County:
- VT-Orleans
- Acres:
- 3.40
- Property Type:
- Single Family
- Year Built:
- 2012
- Agency/Brokerage:
- Jennifer Mahoney
Vermont Mountain Real Estate - Bedrooms:
- 5
- Total Baths:
- 6
- Sq. Ft. (Total):
- 5162
- Tax Year:
- 2023
- Taxes:
- $7, 943
- Association Fees:
Nestled less than 3 miles away from Jay Peak 4 Season Ski Resort, this Colonial-style home exudes charm and functionality. Boasting 4 bedrooms and 2 full baths alongside 3 half baths in the main living area. It also features a guest house with radiant heat and cathedral ceilings—a lucrative opportunity for weekend rentals. Additionally, a private living space in the walk-out basement offers further rental potential. The main house dazzles with a spacious deck spanning two levels, perfect for outdoor gatherings, complemented by two smaller decks off the kitchen and master bathroom. The gourmet kitchen, complete with a sizable island, ample cabinet space, kitchen eat-in area, and two dishwashers, caters to all culinary needs. A formal dining room and living room add elegance. There is a tiled foyer, with radiant floors, or the convenient entry through the oversized, three stall garage into a mudroom with a walk-in pantry, to ensure practicality. Cozy up on chilly evenings by the fireplace or relax in family room. A second family room is available as a gym, music room, or art space. An open floating staircase leads to four bedrooms, including a master with a walk-in closet, and two full bathrooms upstairs. The property, spanning 3.4 acres, offers a mix of cleared land and wooded areas, providing both openness and privacy. Complete with a dog fence, established perennial gardens, mature apple trees and raised beds for gardening, this home also has a full sized root cellar.
Interior Features
- # Of Stories:
- 2
- Sq. Ft. (Total):
- 5162
- Sq. Ft. (Above Ground):
- 3682
- Sq. Ft. (Below Ground):
- 1480
- Sq. Ft. Unfinished:
- 100
- Rooms:
- 18
- Bedrooms:
- 5
- Baths:
- 6
- Interior Desc:
- Bar, Cathedral Ceiling, Fireplaces - 2, In-Law/Accessory Dwelling, In-Law Suite, Kitchen Island, Kitchen/Dining, Kitchen/Family, Kitchen/Living, Living/Dining, Vaulted Ceiling, Walk-in Closet, Walk-in Pantry, Laundry - 1st Floor
- Appliances Included:
- Flooring:
- Laminate, Slate/Stone, Tile
- Heating Cooling Fuel:
- Oil
- Water Heater:
- Basement Desc:
- Apartments, Concrete, Concrete Floor, Daylight, Exterior Access, Finished, Full, Insulated, Interior Access, Stairs - Basement, Stairs - Interior, Walkout
Exterior Features
- Style of Residence:
- Colonial
- House Color:
- Black
- Time Share:
- No
- Resort:
- No
- Exterior Desc:
- Exterior Details:
- Balcony, Deck, Fence - Partial, Guest House, Porch, Window Screens, Windows - Double Pane
- Amenities/Services:
- Land Desc.:
- Field/Pasture, Hilly, Level, Mountain View, Ski Area, Trail/Near Trail, Wooded
- Suitable Land Usage:
- Residential
- Roof Desc.:
- Shingle
- Driveway Desc.:
- Gravel
- Foundation Desc.:
- Poured Concrete
- Sewer Desc.:
- Leach Field - On-Site, Septic
- Garage/Parking:
- Yes
- Garage Spaces:
- 3
- Road Frontage:
- 350
Other Information
- List Date:
- 2024-04-30
- Last Updated:
- 2024-07-03 02:56:22






































