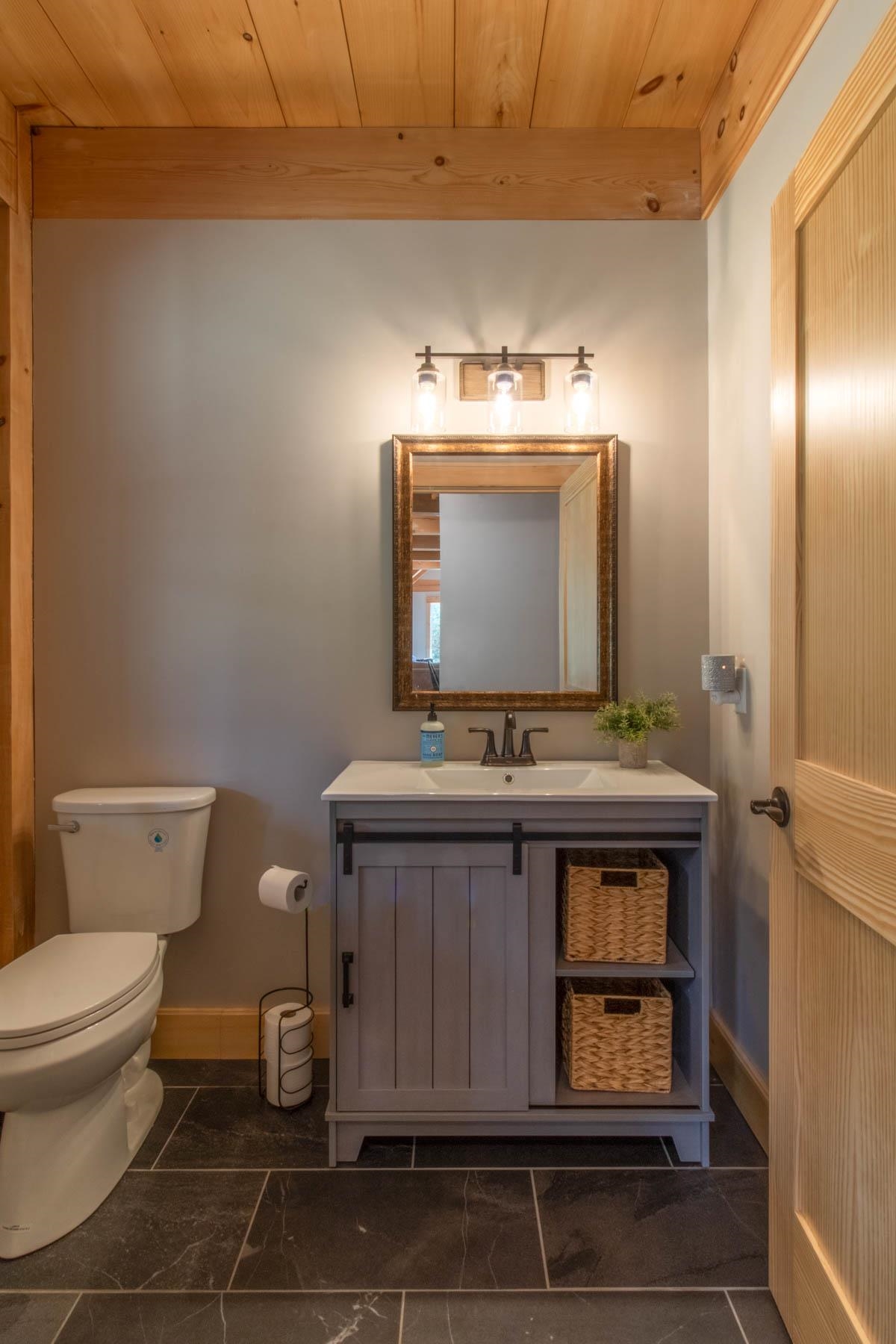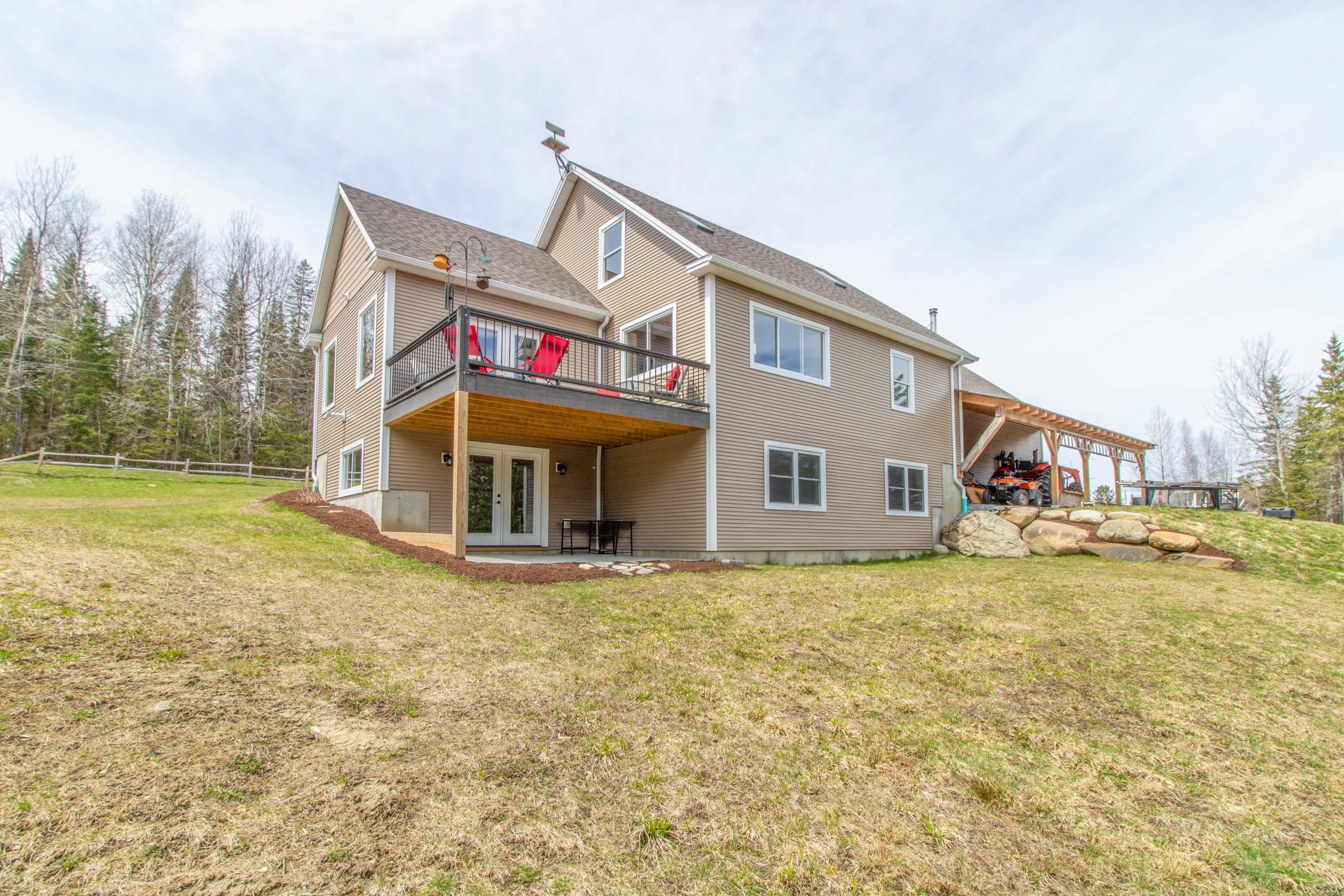1 of 39






General Property Information
- Property Status:
- Active
- Price:
- $800, 000
- Assessed:
- $0
- Assessed Year:
- County:
- VT-Orleans
- Acres:
- 10.10
- Property Type:
- Single Family
- Year Built:
- 2022
- Agency/Brokerage:
- Nicholas Maclure
Century 21 Farm & Forest - Bedrooms:
- 3
- Total Baths:
- 3
- Sq. Ft. (Total):
- 3736
- Tax Year:
- 2023
- Taxes:
- $10, 296
- Association Fees:
The definition of HOME—you’ll feel welcome as soon as you step onto the covered front porch of this custom timber frame farmhouse. Attention to detail and quality craftsmanship shine throughout. An open concept main floor keeps everyone connected and is ideal for large gatherings. White shaker-style cabinets, black stainless appliances, wood flooring, quartz countertops, a walk-in pantry, and a slate blue center island make the kitchen a pleasing space even for multiple chefs. Continue on to find the large dining area and cathedral-ceilinged living room, complete with Harman pellet stove and access to the back deck. The top floor is dedicated to the primary bedroom, with a generous walk-in closet and sizeable bath with custom tile shower and soaking tub. The walk-out lower level boasts a den, 2 bedrooms, a bonus room and full bath. The attached extended 2-car garage has storage space overhead or finish it to create more living space. The 10-acre lot features a spring-fed pond, the Lords Brook running through, as well as room for gardens. Want a place to stay while you play in the NEK, this is just minutes from the awe-inspiring Lake Willoughby and Willoughby Forest for adventures in and on the water, hiking, and rock climbing. An 18-mile drive takes you to East Burke for mountain biking on Kingdom Trails and skiing at Burke Mtn. or jump on the VAST trail from home. Built in 2022, this like-new home is ready to welcome new owners. Take a walk through with the virtual tour.
Interior Features
- # Of Stories:
- 2
- Sq. Ft. (Total):
- 3736
- Sq. Ft. (Above Ground):
- 2392
- Sq. Ft. (Below Ground):
- 1344
- Sq. Ft. Unfinished:
- 0
- Rooms:
- 9
- Bedrooms:
- 3
- Baths:
- 3
- Interior Desc:
- Cathedral Ceiling, Ceiling Fan, Dining Area, Fireplaces - 1, Hearth, Kitchen Island, Kitchen/Dining, Laundry Hook-ups, Living/Dining, Primary BR w/ BA, Natural Light, Natural Woodwork, Other, Skylight, Soaking Tub, Walk-in Closet, Walk-in Pantry, Laundry - Basement
- Appliances Included:
- Dishwasher, Dryer, Range - Gas, Refrigerator, Washer, Water Heater - Electric, Water Heater - Owned, Water Heater - Tank, Water Heater - Heat Pump
- Flooring:
- Ceramic Tile, Laminate, Wood
- Heating Cooling Fuel:
- Gas - LP/Bottle, Pellet
- Water Heater:
- Basement Desc:
- Daylight, Finished, Full, Partially Finished, Stairs - Interior, Storage Space, Walkout, Interior Access, Exterior Access
Exterior Features
- Style of Residence:
- Farmhouse
- House Color:
- Beige
- Time Share:
- No
- Resort:
- Exterior Desc:
- Exterior Details:
- Deck, Fence - Partial, Garden Space, Natural Shade, Patio, Porch - Covered, Windows - Double Pane
- Amenities/Services:
- Land Desc.:
- Corner, Country Setting, Level, Open, Pond, Pond Frontage, Pond Site, Stream, Trail/Near Trail, Water View, Waterfront, Wooded
- Suitable Land Usage:
- Roof Desc.:
- Shingle
- Driveway Desc.:
- Gravel
- Foundation Desc.:
- Concrete
- Sewer Desc.:
- 1000 Gallon, Mound, On-Site Septic Exists, Private, Septic
- Garage/Parking:
- Yes
- Garage Spaces:
- 2
- Road Frontage:
- 1013
Other Information
- List Date:
- 2024-04-30
- Last Updated:
- 2024-05-28 19:57:08






































