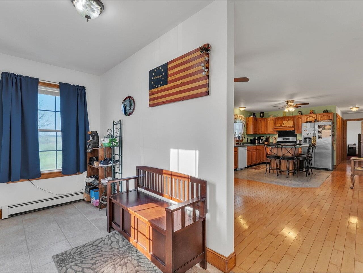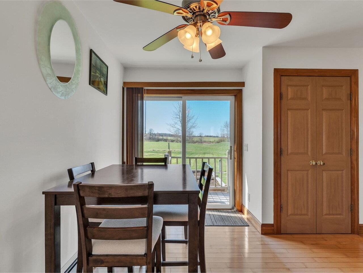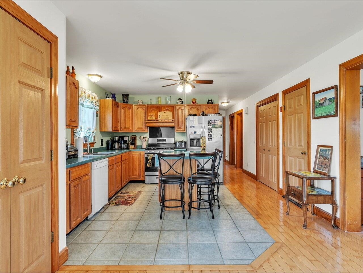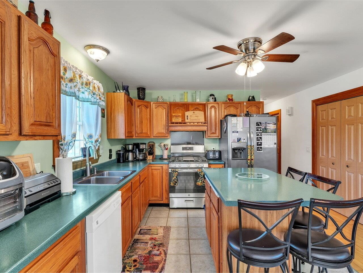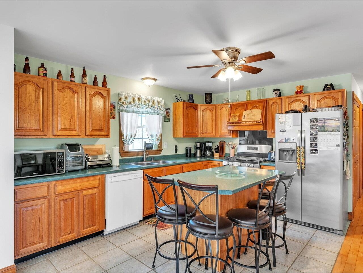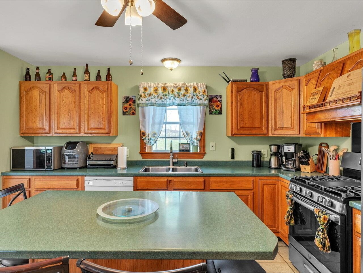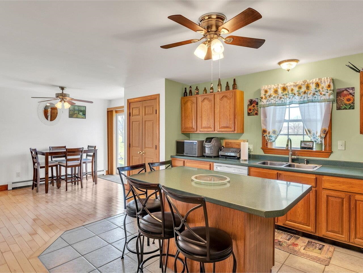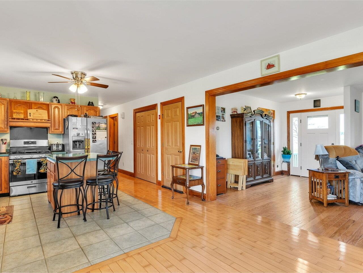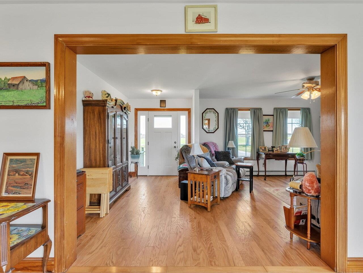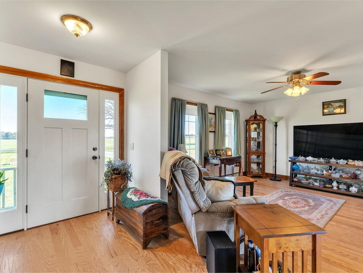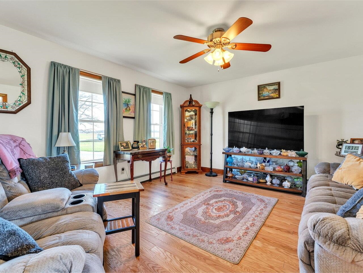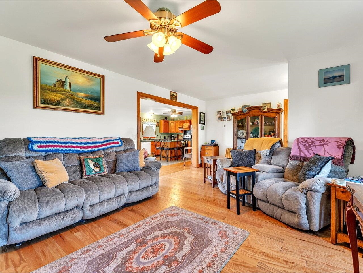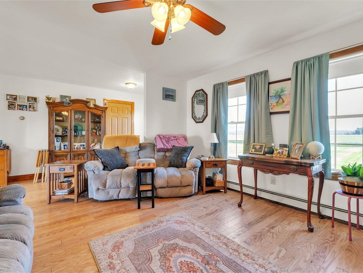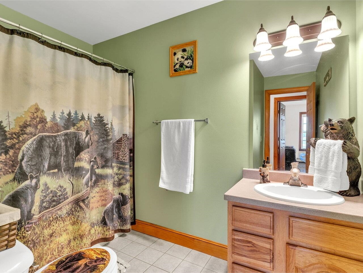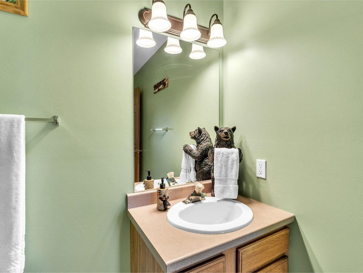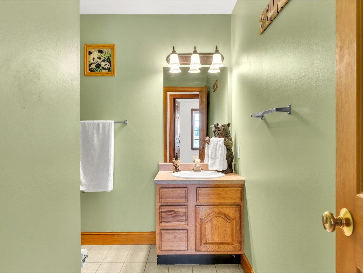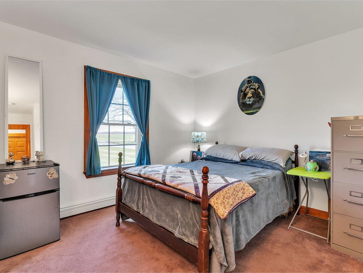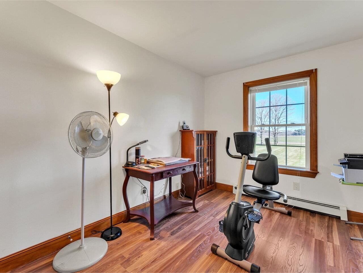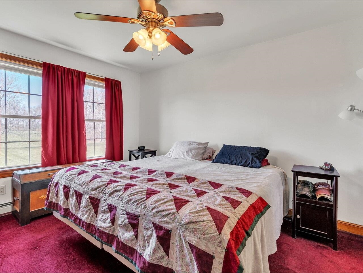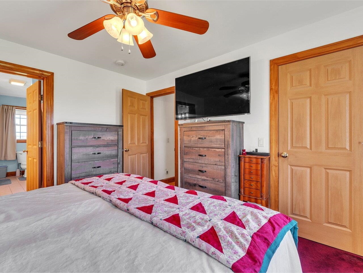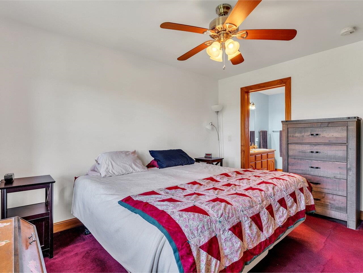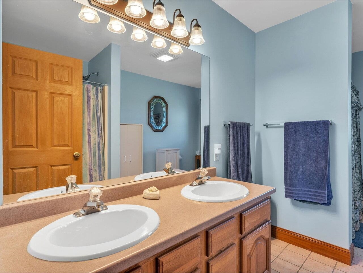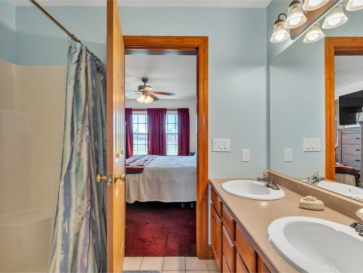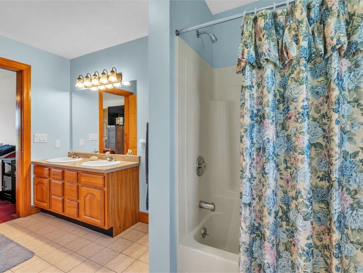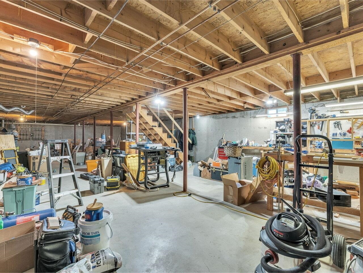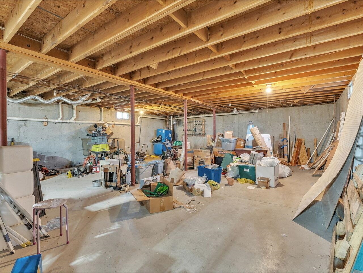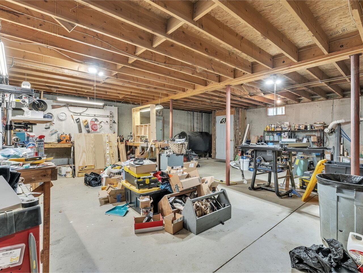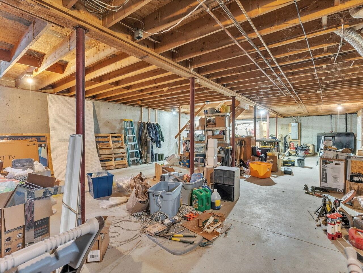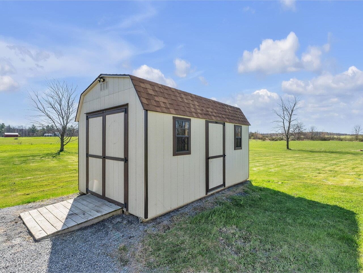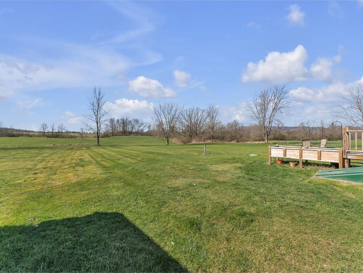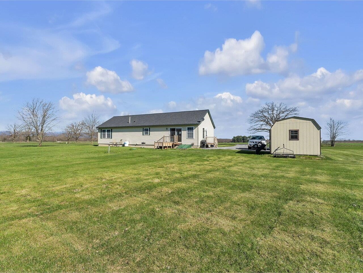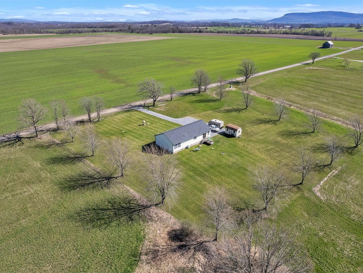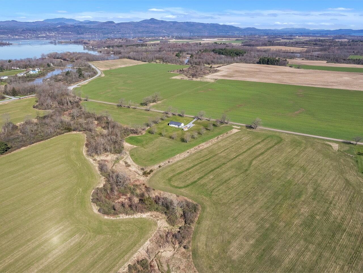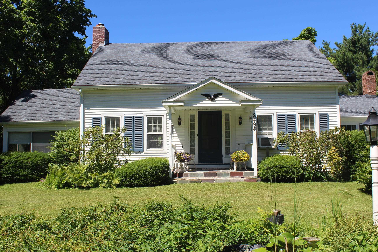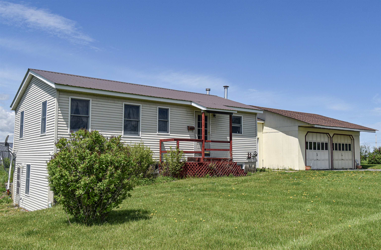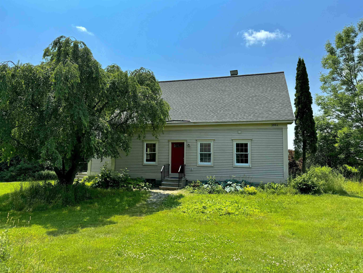1 of 40
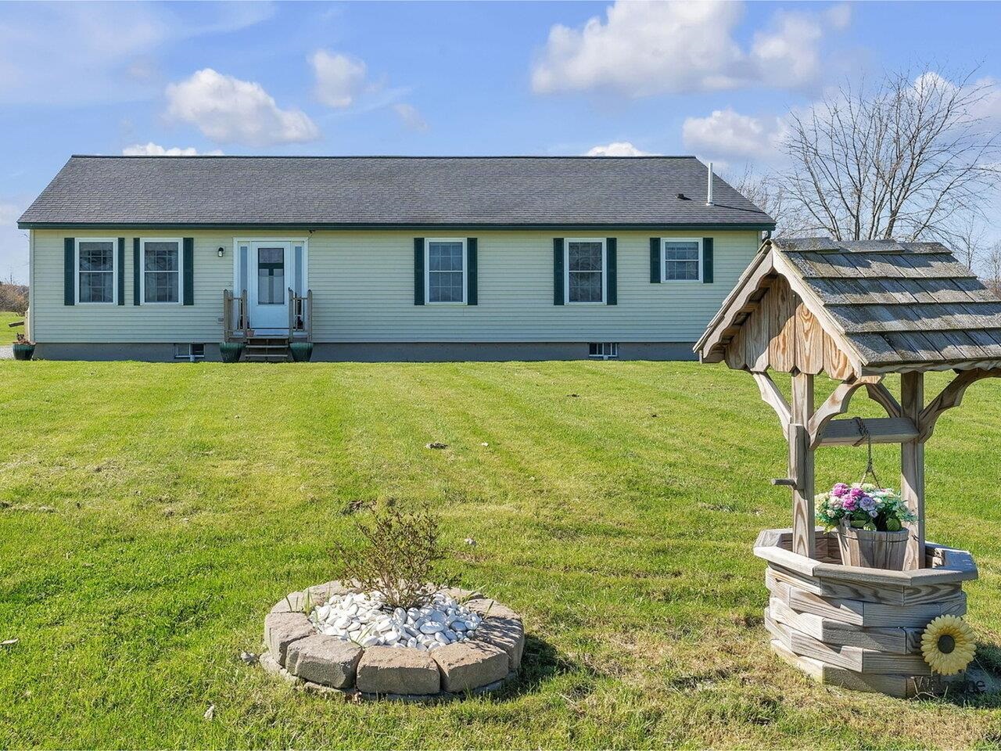

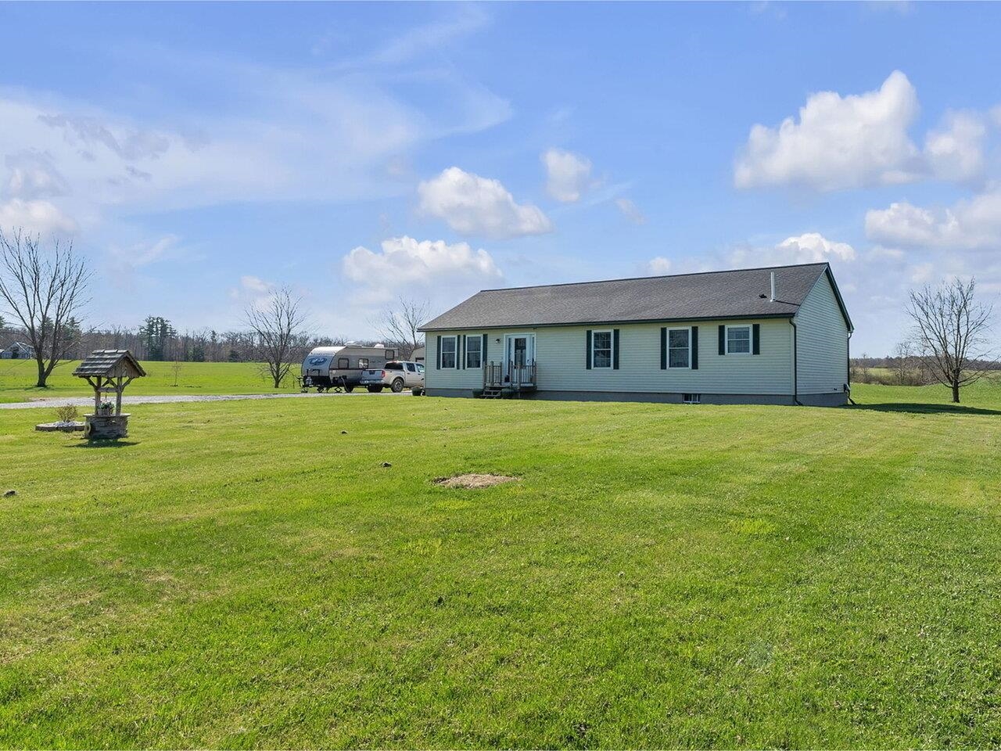
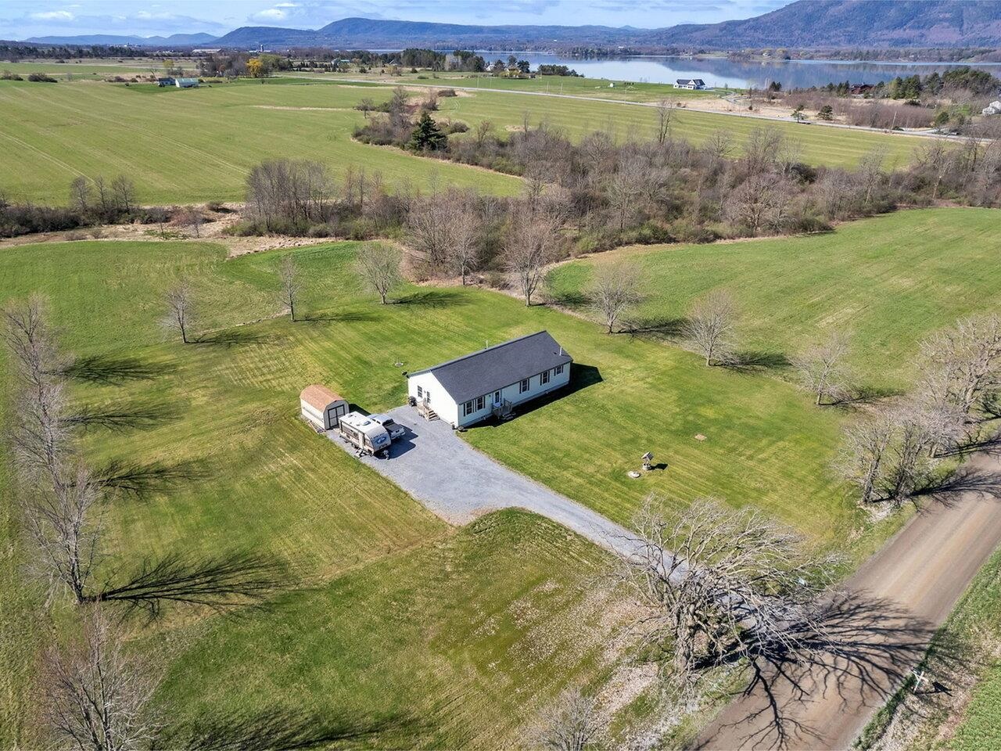
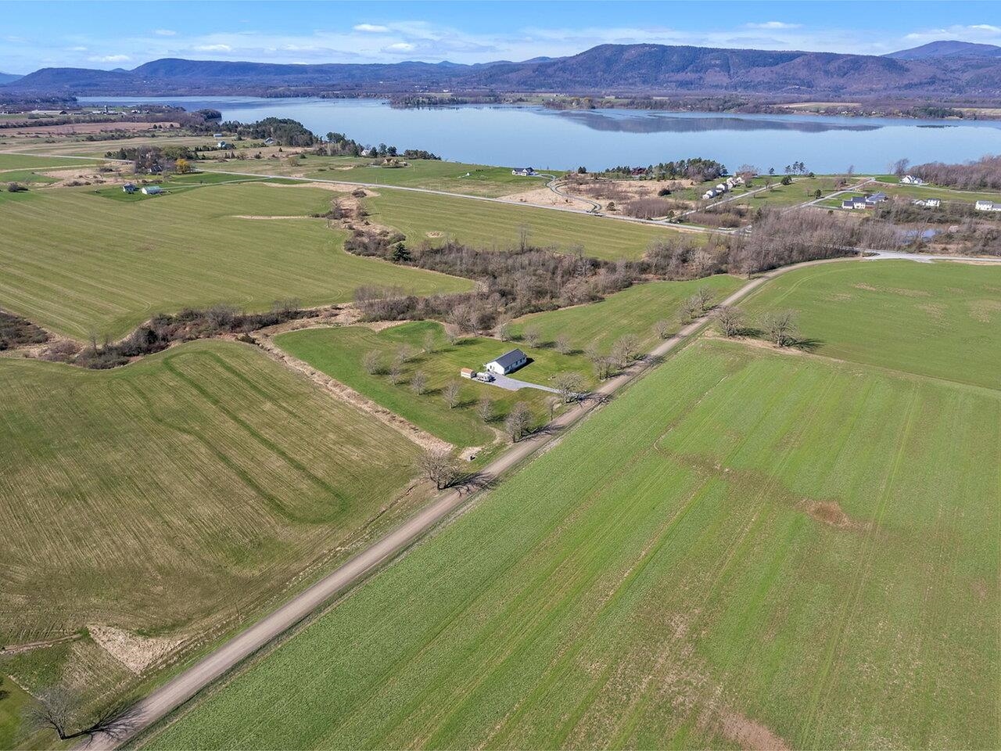
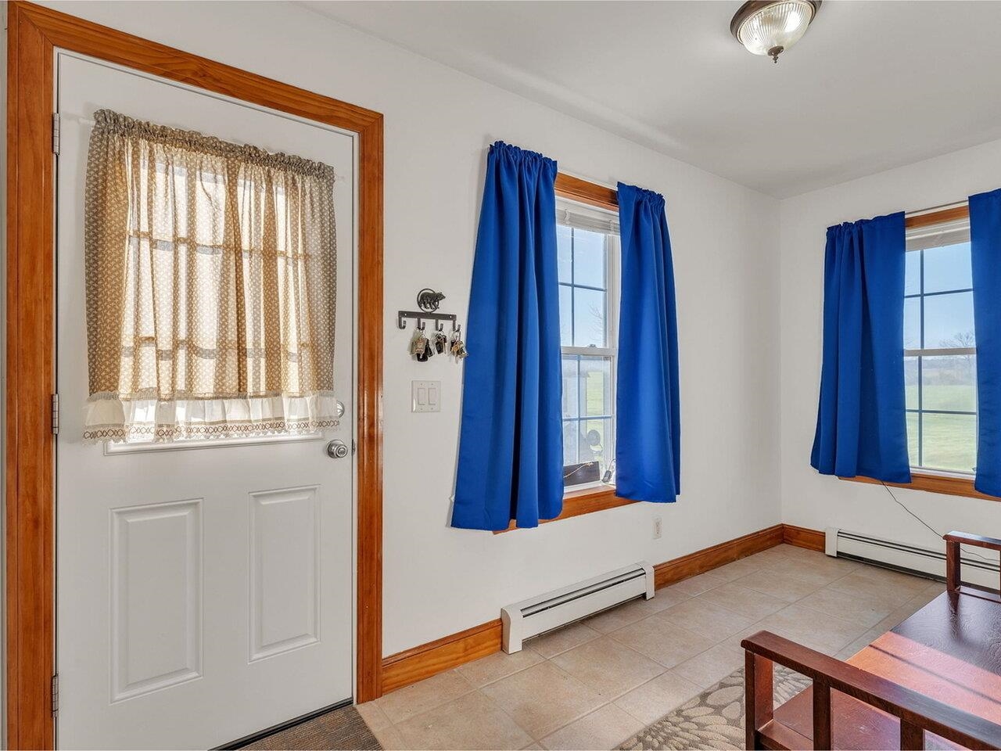
General Property Information
- Property Status:
- Active Under Contract
- Price:
- $375, 000
- Assessed:
- $0
- Assessed Year:
- County:
- VT-Addison
- Acres:
- 10.65
- Property Type:
- Single Family
- Year Built:
- 2000
- Agency/Brokerage:
- Brittany Sheeran
Coldwell Banker Hickok and Boardman - Bedrooms:
- 3
- Total Baths:
- 2
- Sq. Ft. (Total):
- 1568
- Tax Year:
- 2023
- Taxes:
- $5, 617
- Association Fees:
Discover the serene beauty of this 3-bedroom, 2-bath ranch home nestled on 10.65 of picturesque land. This property welcomes you with a convenient mudroom leading into an open concept kitchen and dining area, perfect for entertaining. The home offers an abundance of closet space throughout, ensuring organization and functionality. The primary bedroom at the end of the hall is complete with an en suite bath featuring a double sink, tub/shower, and separate walk-in shower. Experience the convenience of one-level living with all the main amenities easily accessible, complemented by a full dry basement which could be converted to additional living space. Recent updates include a reconstructed septic mound in 2021 and a durable 50-year architectural shingle roof. Additional features such as a storage shed and security cameras provide practicality and peace of mind. Just a stone’s throw from Lake Champlain, the Lake Champlain Bridge and two public boat launches are within two miles. Perfectly positioned just 20 minutes from Vergennes and Middlebury, and an hour from both Burlington and Rutland, this home combines serene country living with proximity to local amenities.
Interior Features
- # Of Stories:
- 1
- Sq. Ft. (Total):
- 1568
- Sq. Ft. (Above Ground):
- 1568
- Sq. Ft. (Below Ground):
- 0
- Sq. Ft. Unfinished:
- 1568
- Rooms:
- 6
- Bedrooms:
- 3
- Baths:
- 2
- Interior Desc:
- Ceiling Fan, Dining Area, Kitchen Island, Kitchen/Dining, Laundry Hook-ups, Primary BR w/ BA, Storage - Indoor, Walk-in Closet, Laundry - 1st Floor, Attic - Pulldown
- Appliances Included:
- Dishwasher, Water Heater - Oil
- Flooring:
- Carpet, Tile, Wood
- Heating Cooling Fuel:
- Oil
- Water Heater:
- Basement Desc:
- Concrete Floor, Full, Stairs - Interior, Storage Space, Interior Access, Exterior Access
Exterior Features
- Style of Residence:
- Ranch
- House Color:
- Yellow
- Time Share:
- No
- Resort:
- No
- Exterior Desc:
- Exterior Details:
- Garden Space, Porch, Shed
- Amenities/Services:
- Land Desc.:
- Country Setting, Open, Secluded, View
- Suitable Land Usage:
- Roof Desc.:
- Shingle - Architectural
- Driveway Desc.:
- Gravel
- Foundation Desc.:
- Concrete
- Sewer Desc.:
- 1000 Gallon, Mound, Septic
- Garage/Parking:
- No
- Garage Spaces:
- 0
- Road Frontage:
- 0
Other Information
- List Date:
- 2024-04-30
- Last Updated:
- 2024-05-22 20:00:12


