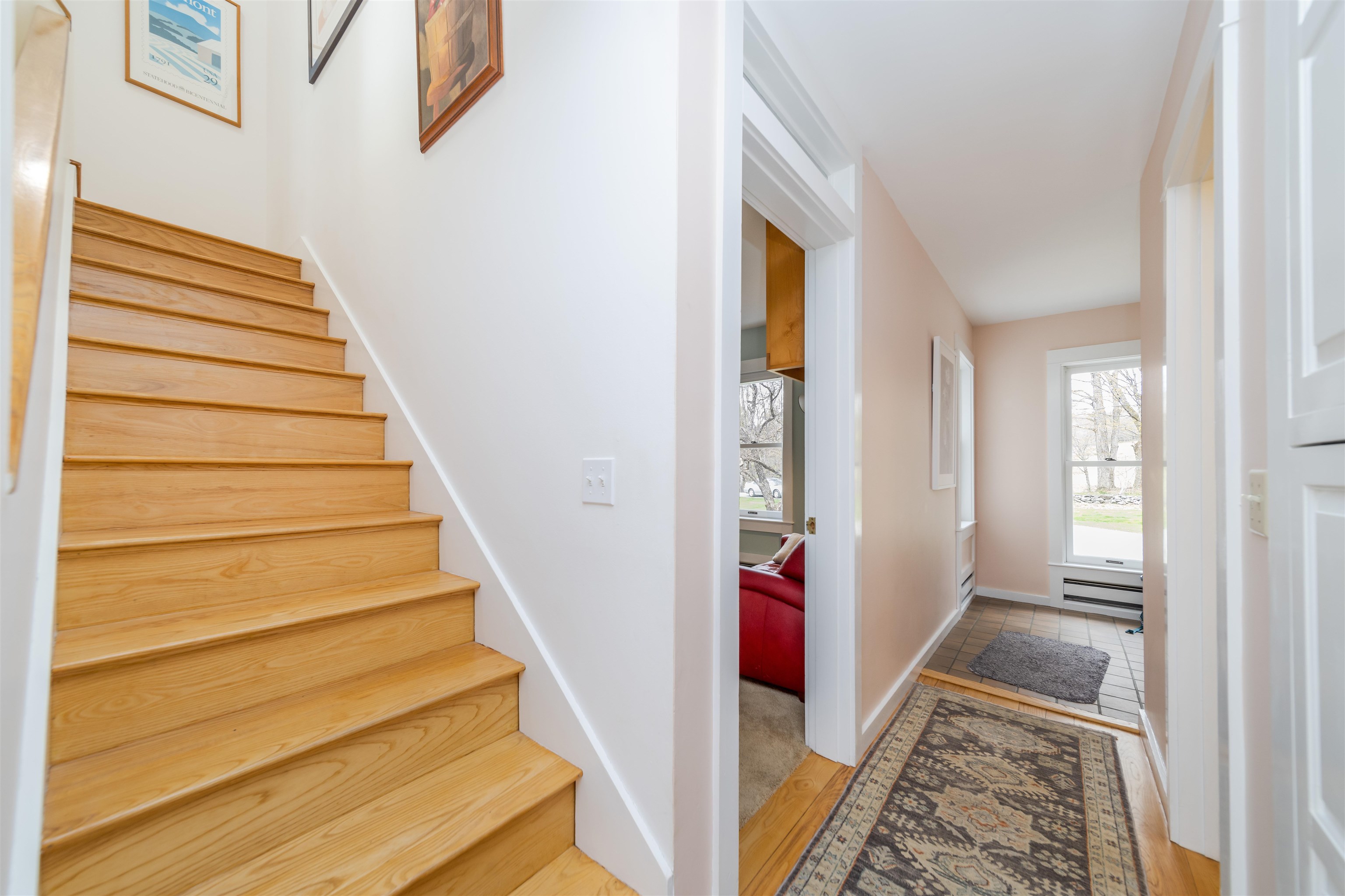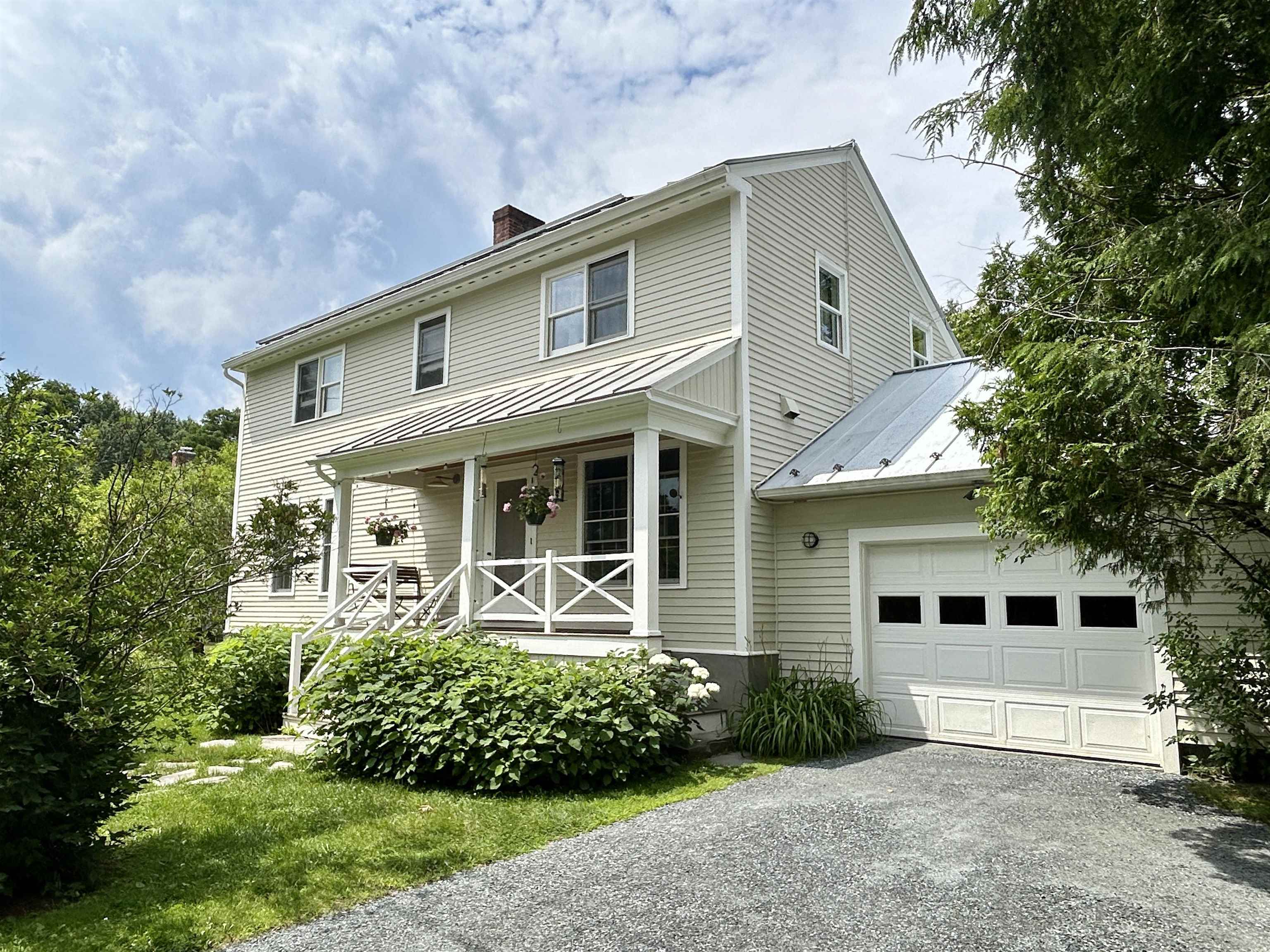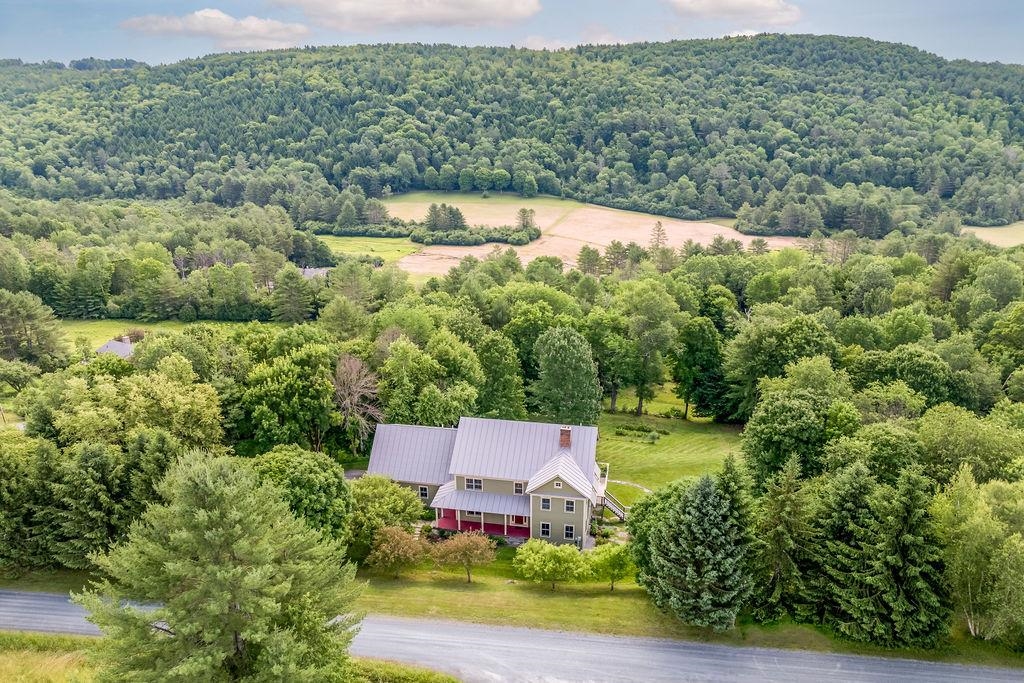1 of 40






General Property Information
- Property Status:
- Active Under Contract
- Price:
- $1, 399, 000
- Assessed:
- $0
- Assessed Year:
- County:
- VT-Windsor
- Acres:
- 12.90
- Property Type:
- Single Family
- Year Built:
- 1987
- Agency/Brokerage:
- Delia Wallace
Coldwell Banker LIFESTYLES - Bedrooms:
- 3
- Total Baths:
- 4
- Sq. Ft. (Total):
- 3635
- Tax Year:
- 2024
- Taxes:
- $21, 587
- Association Fees:
You will love the scenic surrounding mountain views from this lovely home in Norwich, VT. Featuring 3 Bedrooms, 3 Baths. 12 Acres of land. First time on the market. Custom built, architect designed, quality craftsmanship. Open concept. Fireplaced living room with access to a three seasons porch. Attached in-law studio, 3 car garage. Covered in-ground heated lap swimming pool and hot tub. Tennis court. 3 level barn with woodshop and a screened porch. Garden space, established apple trees, berry bushes and perennial flowers. Energy savings solar system and a generator. Only minutes to the village, Hanover, Dartmouth College and DH Hospital. **New septic system designed for a 2000 gallons tank to support 5 bedrooms and a credit of $20, 000.00 to install a new system post closing will be provided by the seller.**
Interior Features
- # Of Stories:
- 2
- Sq. Ft. (Total):
- 3635
- Sq. Ft. (Above Ground):
- 3635
- Sq. Ft. (Below Ground):
- 0
- Sq. Ft. Unfinished:
- 0
- Rooms:
- 9
- Bedrooms:
- 3
- Baths:
- 4
- Interior Desc:
- Cathedral Ceiling, Ceiling Fan, Fireplace - Wood, Hot Tub, In-Law Suite, Kitchen Island, Pool - Indoor, Skylight, Walk-in Closet, Laundry - 2nd Floor, Attic - Pulldown
- Appliances Included:
- Dishwasher, Dryer, Freezer, Microwave, Range - Gas, Refrigerator, Washer, Wine Cooler
- Flooring:
- Carpet, Ceramic Tile, Hardwood
- Heating Cooling Fuel:
- Oil
- Water Heater:
- Basement Desc:
- Concrete, Concrete Floor, Crawl Space, Finished, Stairs - Interior, Storage Space, Interior Access
Exterior Features
- Style of Residence:
- Cape
- House Color:
- Time Share:
- No
- Resort:
- No
- Exterior Desc:
- Exterior Details:
- Barn, Basketball Court, Garden Space, Porch - Enclosed, Porch - Screened, Tennis Court, Windows - Double Pane
- Amenities/Services:
- Land Desc.:
- Country Setting, Hilly, Landscaped, Mountain View, Open, Rolling, Sloping, View, Wooded
- Suitable Land Usage:
- Roof Desc.:
- Metal, Standing Seam
- Driveway Desc.:
- Gravel
- Foundation Desc.:
- Concrete
- Sewer Desc.:
- 1000 Gallon, Leach Field, Mound, Private, Septic Design Available, Septic
- Garage/Parking:
- Yes
- Garage Spaces:
- 3
- Road Frontage:
- 0
Other Information
- List Date:
- 2024-04-29
- Last Updated:
- 2024-07-18 17:41:27









































