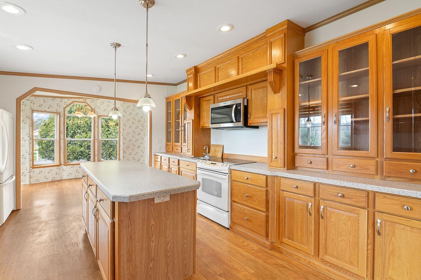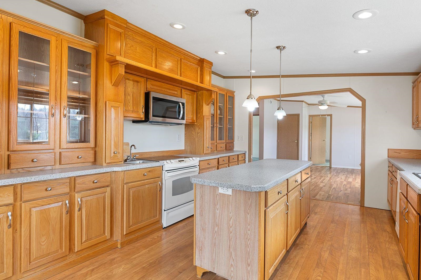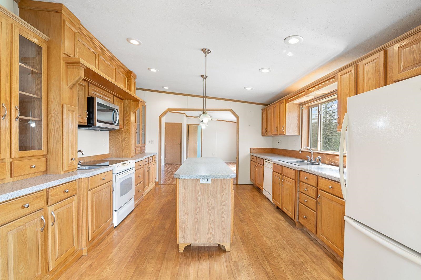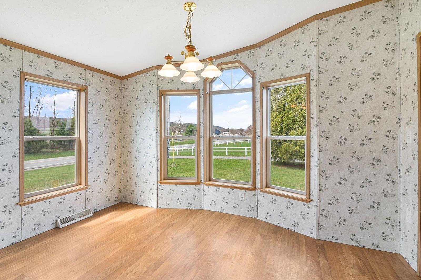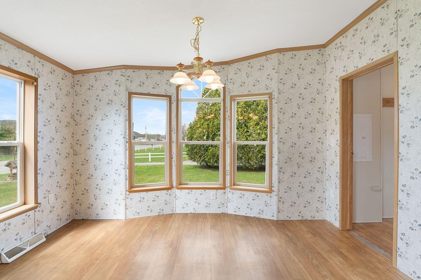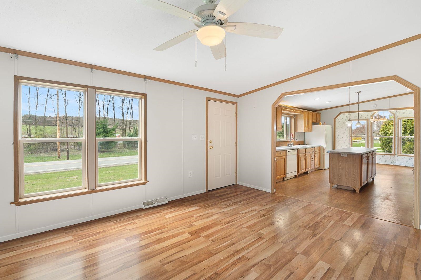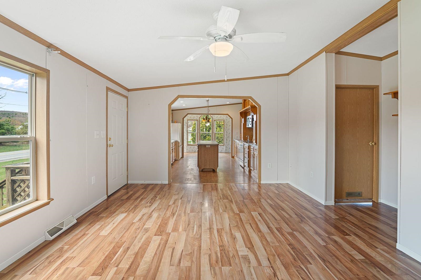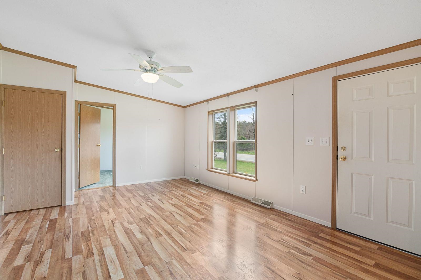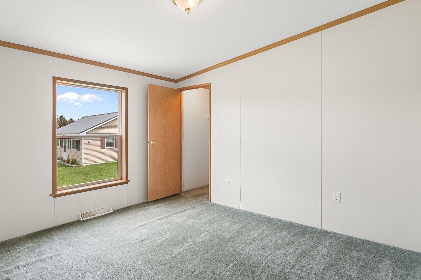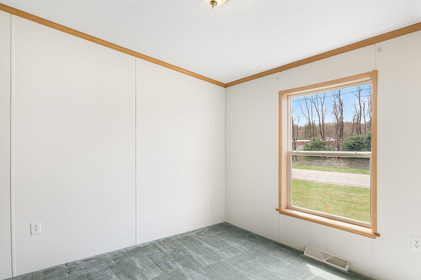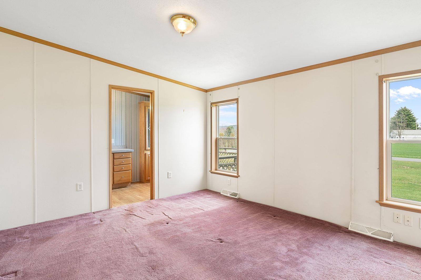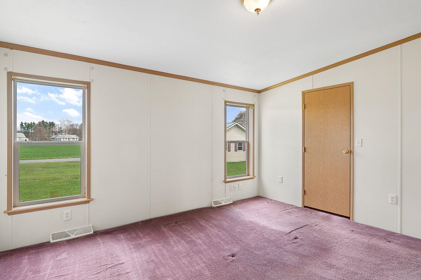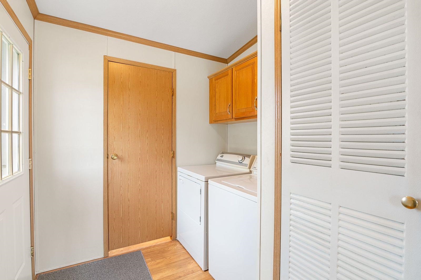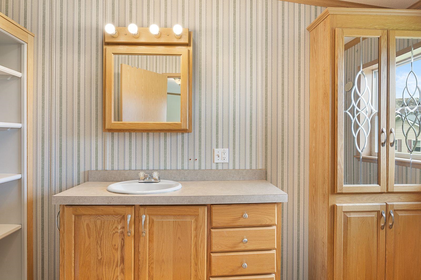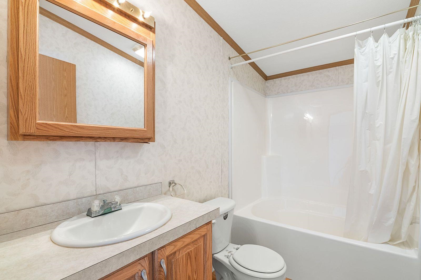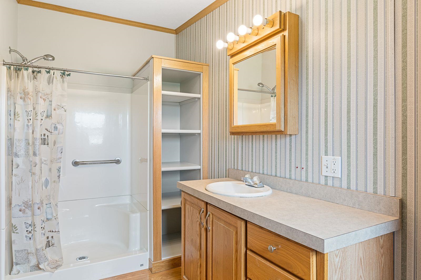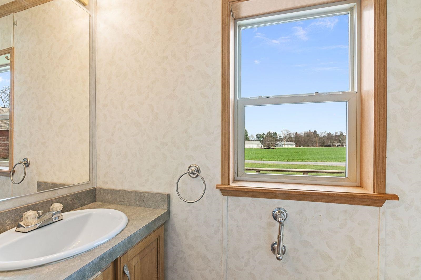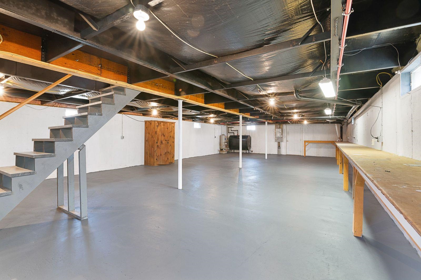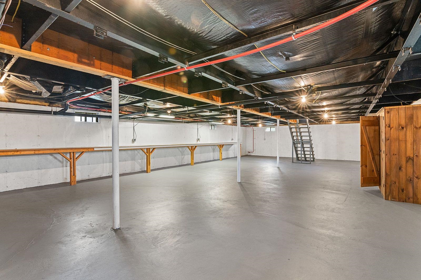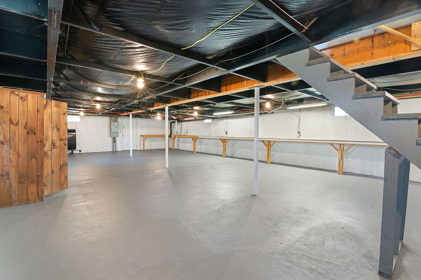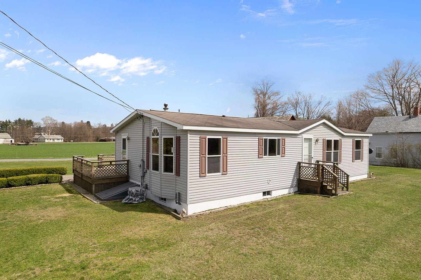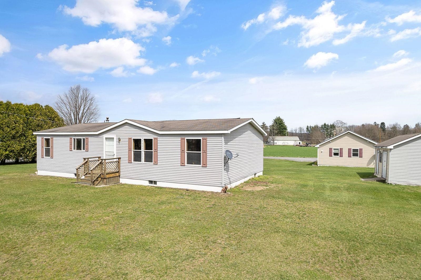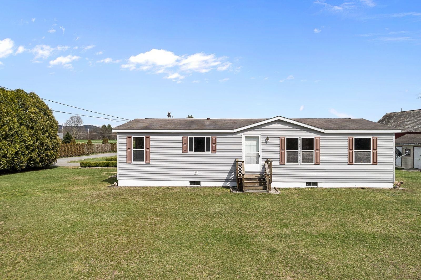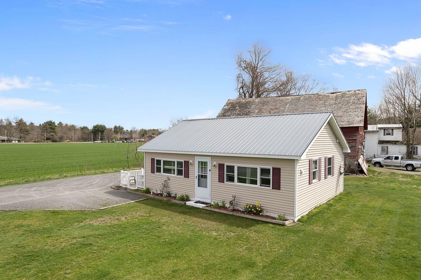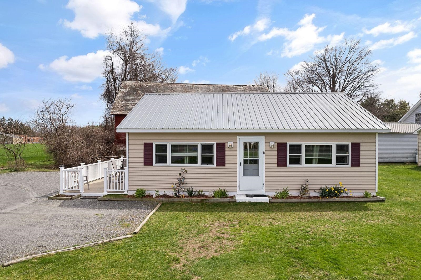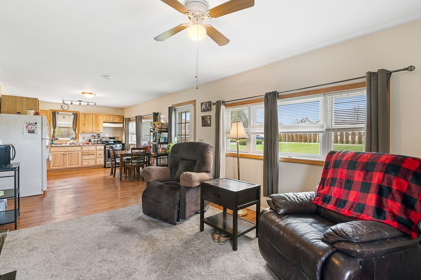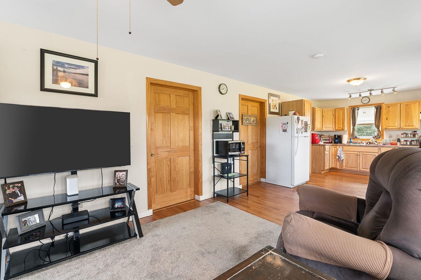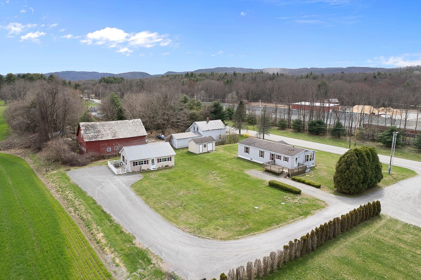1 of 34
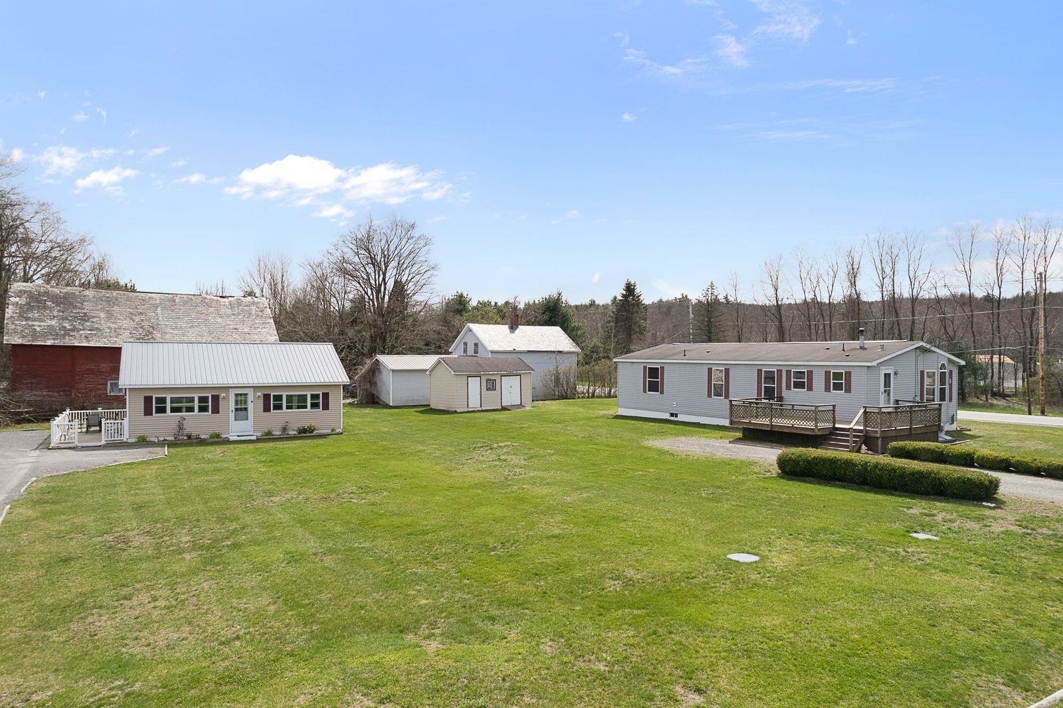

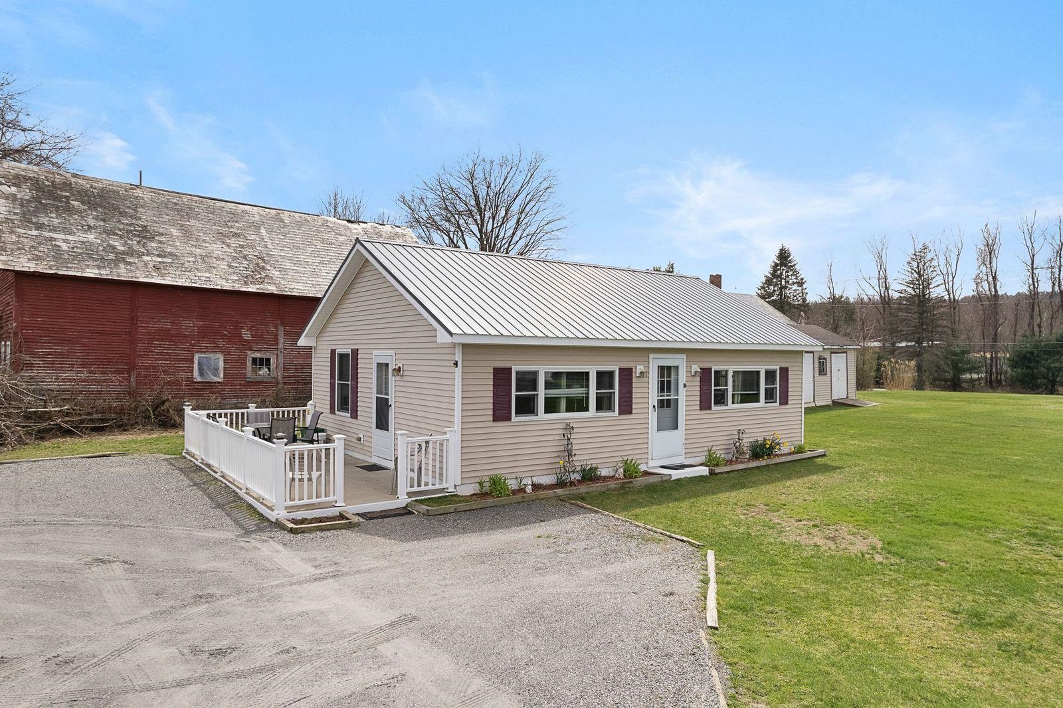
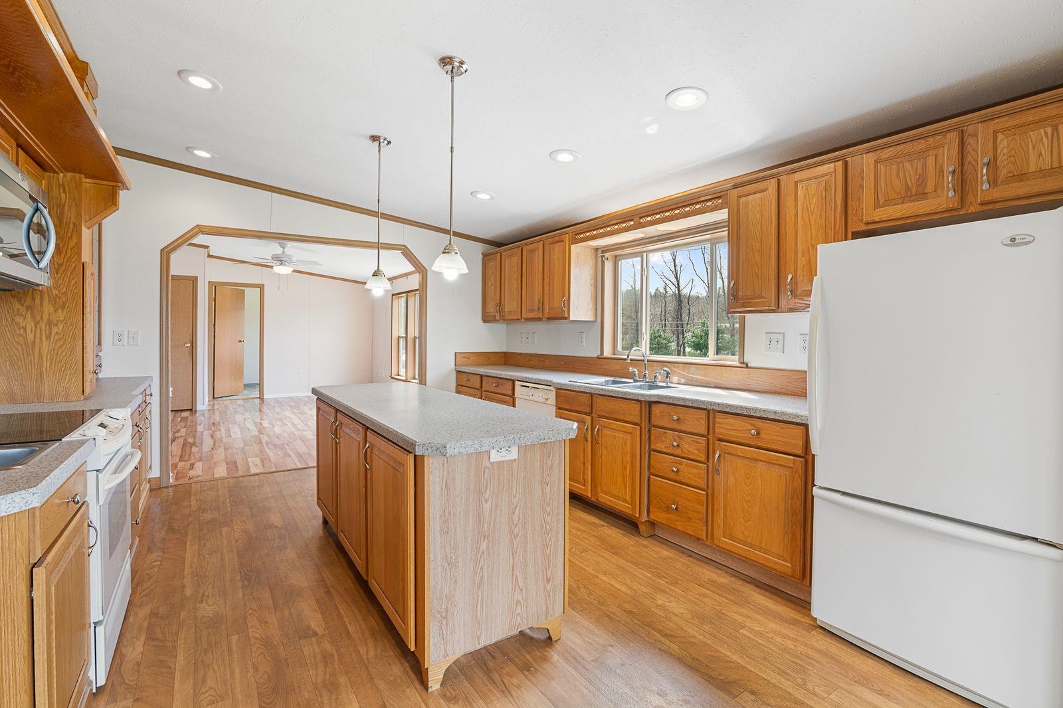
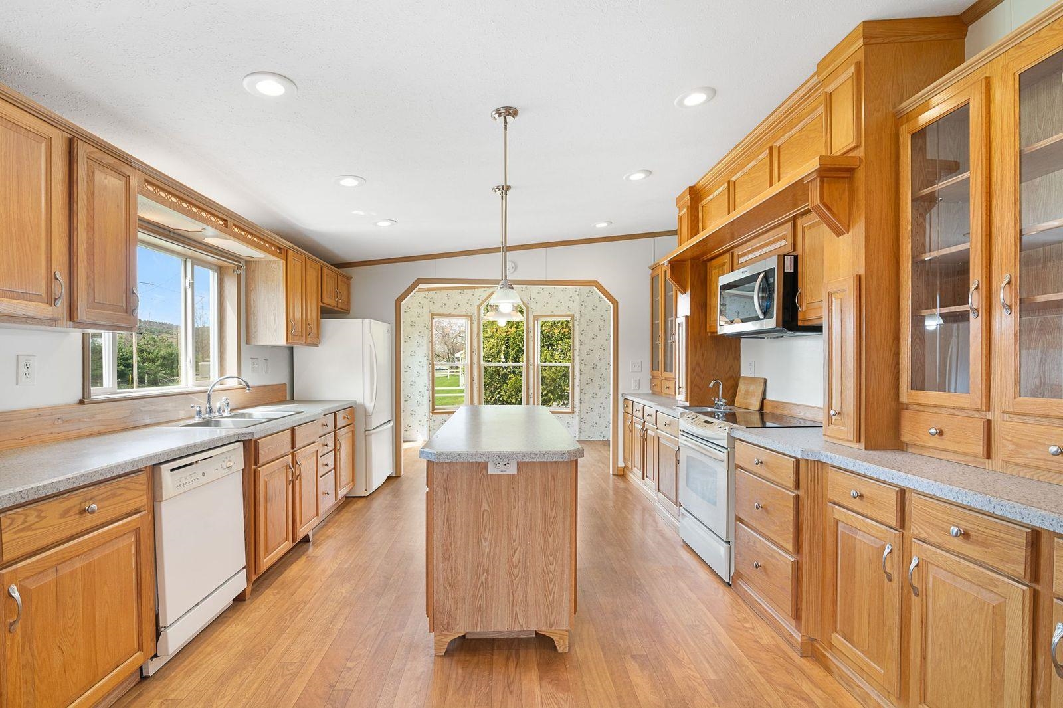
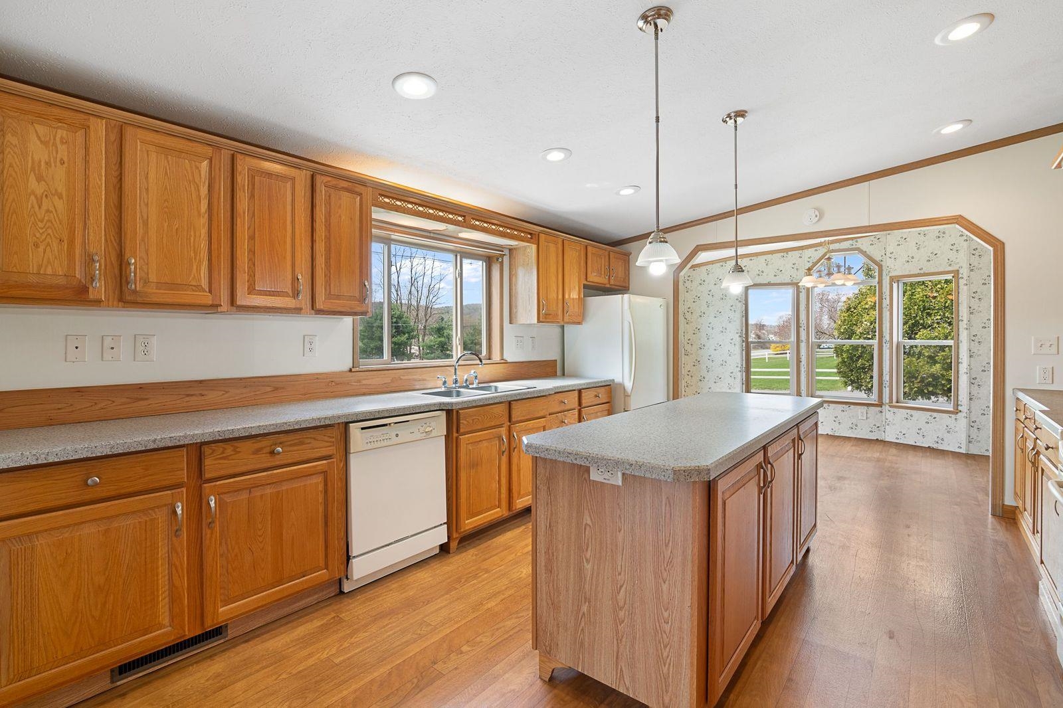
General Property Information
- Property Status:
- Active Under Contract
- Price:
- $375, 000
- Assessed:
- $0
- Assessed Year:
- County:
- VT-Windham
- Acres:
- 0.67
- Property Type:
- Single Family
- Year Built:
- 2014
- Agency/Brokerage:
- Christine Lewis
Brattleboro Area Realty - Bedrooms:
- 3
- Total Baths:
- 3
- Sq. Ft. (Total):
- 1456
- Tax Year:
- 2023
- Taxes:
- $3, 843
- Association Fees:
Location and Income! What a great way to have a beautiful home and have an in-law or x generation child living separately in the 768 square foot cottage OR rent to help with the mortgage ($$$ Current Tenant pays 1200/month). The main house is just as shiny as when it was new, with very light use...It has a gorgeous full concrete basement begging for a workshop or use as an extended pantry! The breakfast/dining area is a sunlit bow window area in the kitchen. The small home is open concept living and kitchen area with 1 bedroom, 3/4 bath with it's own laundry. It also has a lovely sunny deck facing the fields. Both homes are one level, easy access, and have laundry with no steps. Centrally located between Greenfield and Brattleboro with easy access to Keene and I91. Minutes to shopping, and hospital services. Vernon has a lot to offer with a public park with swimming pool, school voucher credits, and it's own police department. Rental cottage can only be viewed at the second showing. *taxes are projected per the town listers.
Interior Features
- # Of Stories:
- 1
- Sq. Ft. (Total):
- 1456
- Sq. Ft. (Above Ground):
- 1456
- Sq. Ft. (Below Ground):
- 0
- Sq. Ft. Unfinished:
- 1456
- Rooms:
- 6
- Bedrooms:
- 3
- Baths:
- 3
- Interior Desc:
- Ceiling Fan, Dining Area, Home Theatre Wiring, In-Law/Accessory Dwelling, Kitchen Island, Kitchen/Dining, Kitchen/Family, Kitchen/Living, Laundry Hook-ups, Living/Dining, Primary BR w/ BA, Natural Light, Natural Woodwork, Soaking Tub, Storage - Indoor, Walk-in Closet, Programmable Thermostat, Laundry - 1st Floor
- Appliances Included:
- Dishwasher, Dryer, Microwave, Range - Electric, Refrigerator, Washer, Water Heater - Separate, Water Heater - Tank
- Flooring:
- Carpet, Laminate, Vinyl
- Heating Cooling Fuel:
- Oil
- Water Heater:
- Basement Desc:
- Bulkhead, Concrete, Concrete Floor, Frost Wall, Full, Stairs - Exterior, Stairs - Interior, Storage Space, Unfinished, Interior Access, Exterior Access, Stairs - Basement
Exterior Features
- Style of Residence:
- Double Wide, Freestanding, Manuf/Mobile, Multi-Family, Single Level
- House Color:
- Time Share:
- No
- Resort:
- Exterior Desc:
- Exterior Details:
- Building, Deck, Garden Space, Guest House, Outbuilding, Shed, Storage, Window Screens, Windows - Double Pane
- Amenities/Services:
- Land Desc.:
- Country Setting, Landscaped, Level, Major Road Frontage, Open, Trail/Near Trail, Walking Trails
- Suitable Land Usage:
- Roof Desc.:
- Shingle - Asphalt
- Driveway Desc.:
- Common/Shared, Concrete, Crushed Stone, Right-Of-Way (ROW)
- Foundation Desc.:
- Below Frost Line, Concrete, Poured Concrete
- Sewer Desc.:
- 1000 Gallon, Concrete, Leach Field - Conventionl, Leach Field - On-Site, On-Site Septic Exists, Private, Replacement Field-OnSite, Replacement Leach Field, Septic Design Available, Septic Shared, Shared, Septic
- Garage/Parking:
- No
- Garage Spaces:
- 0
- Road Frontage:
- 0
Other Information
- List Date:
- 2024-04-29
- Last Updated:
- 2024-05-17 14:31:38


