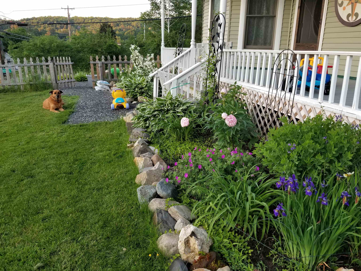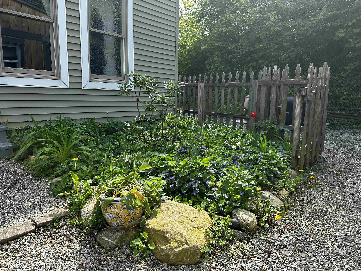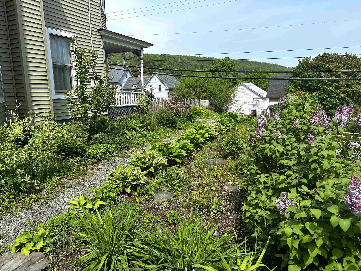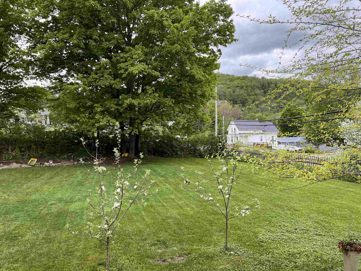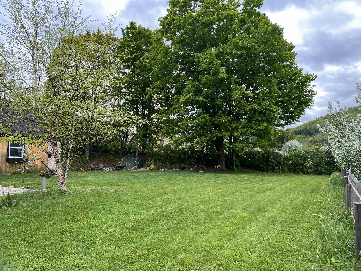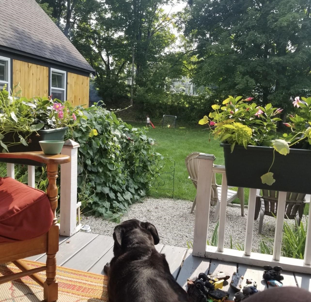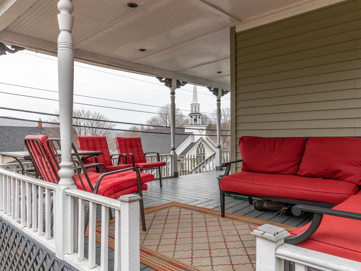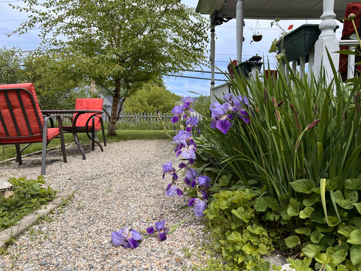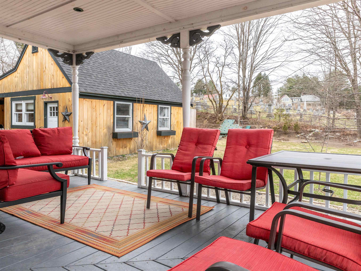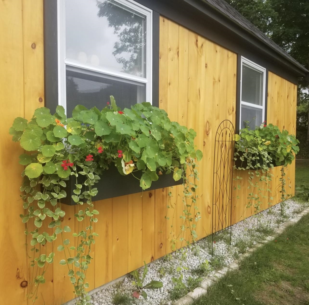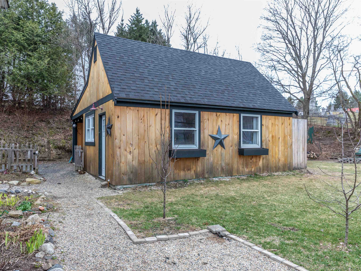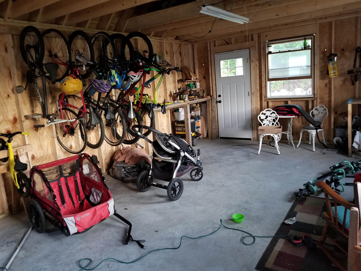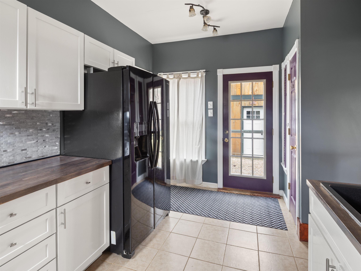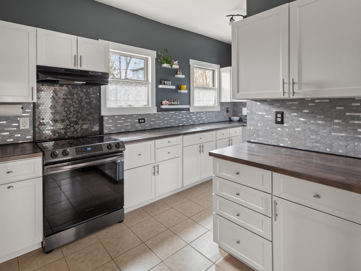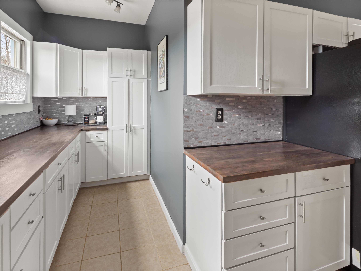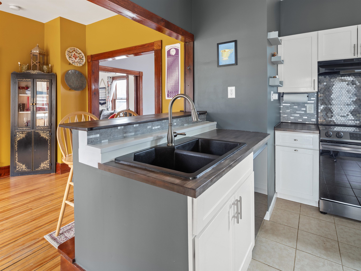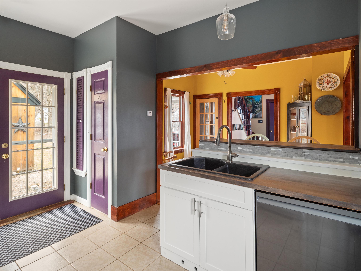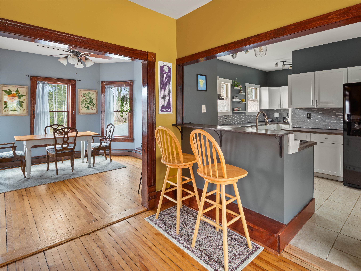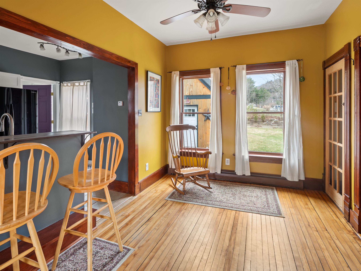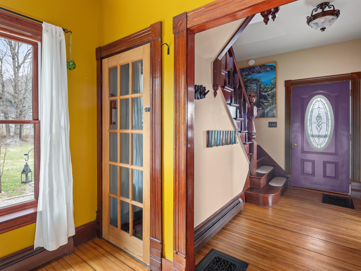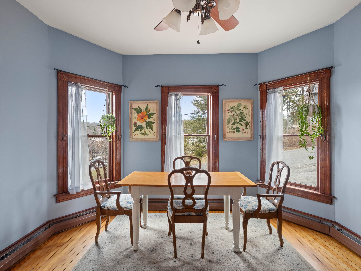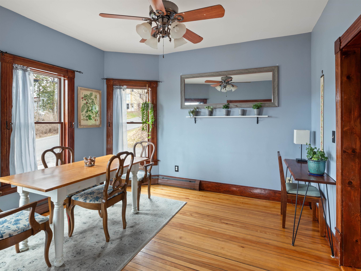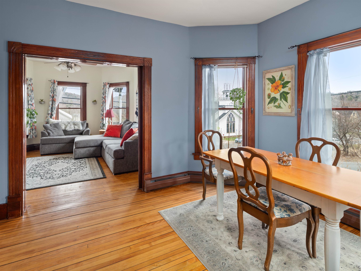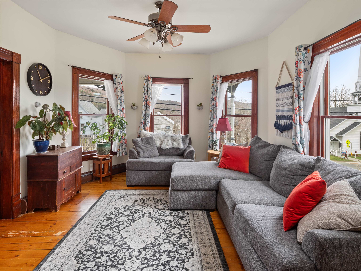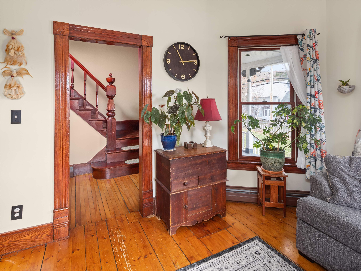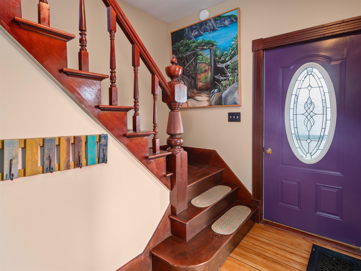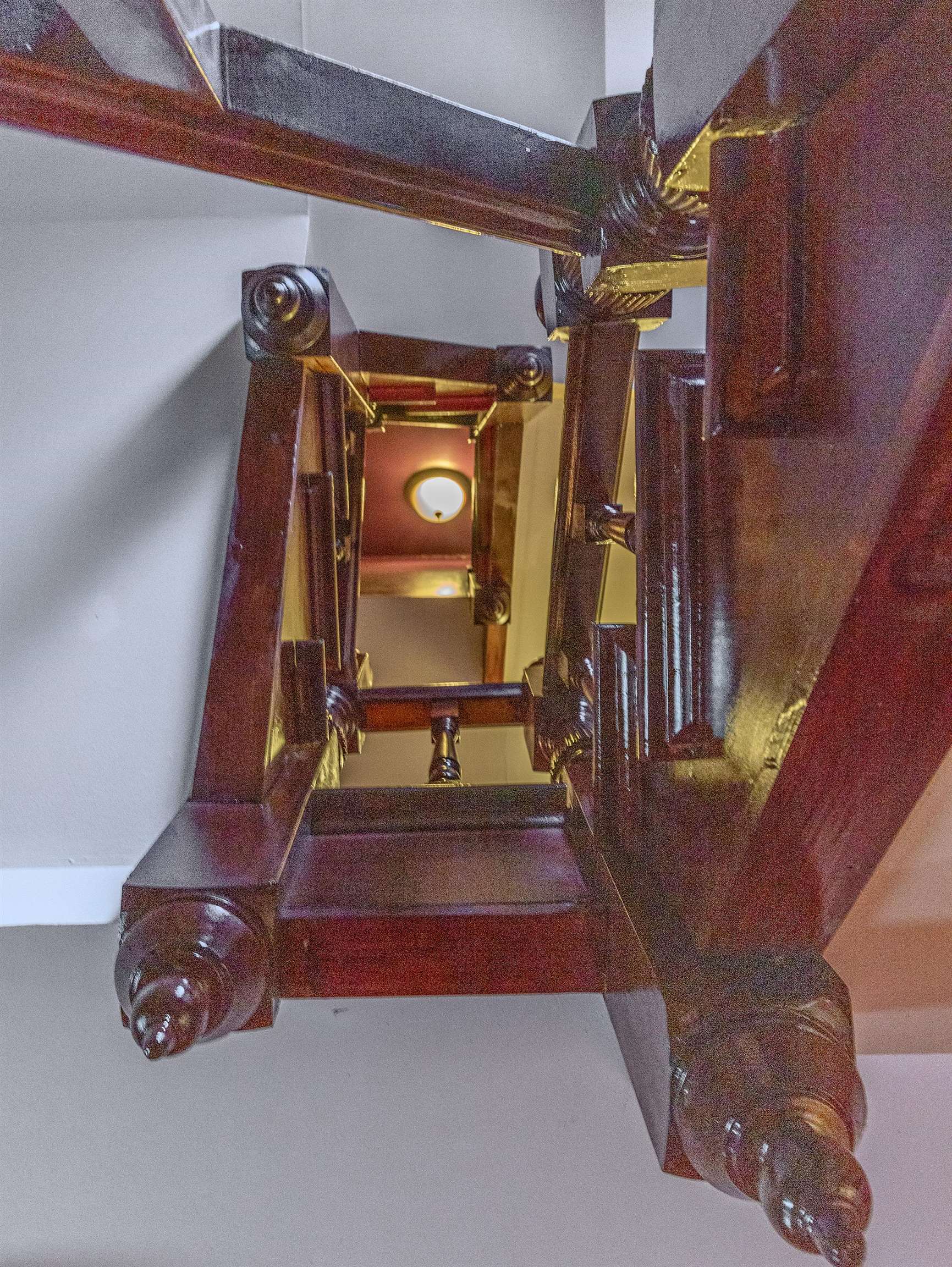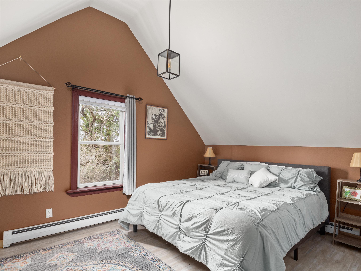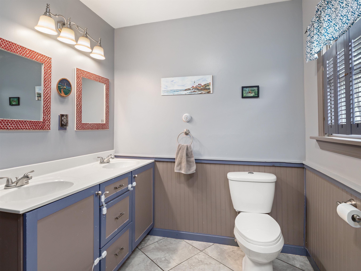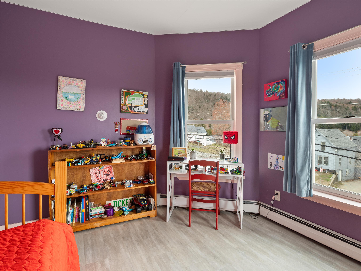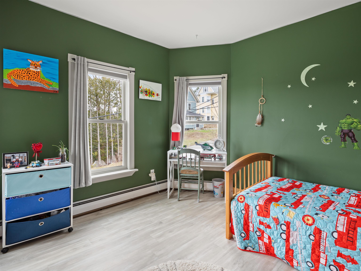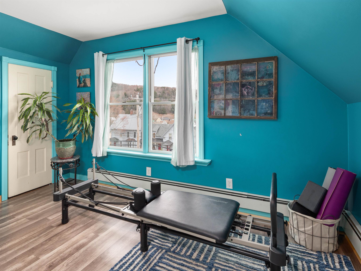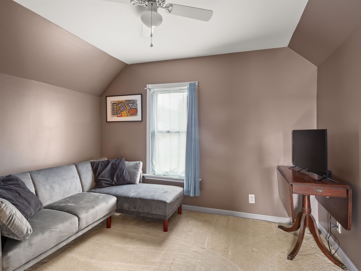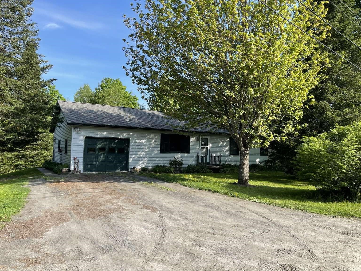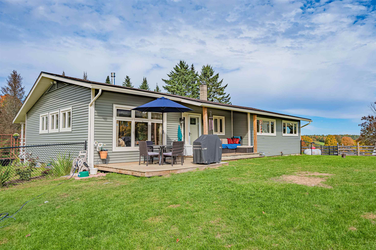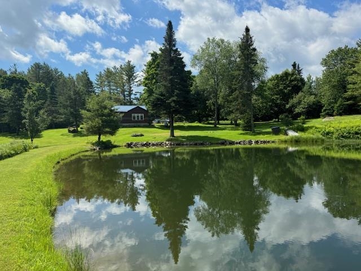1 of 40

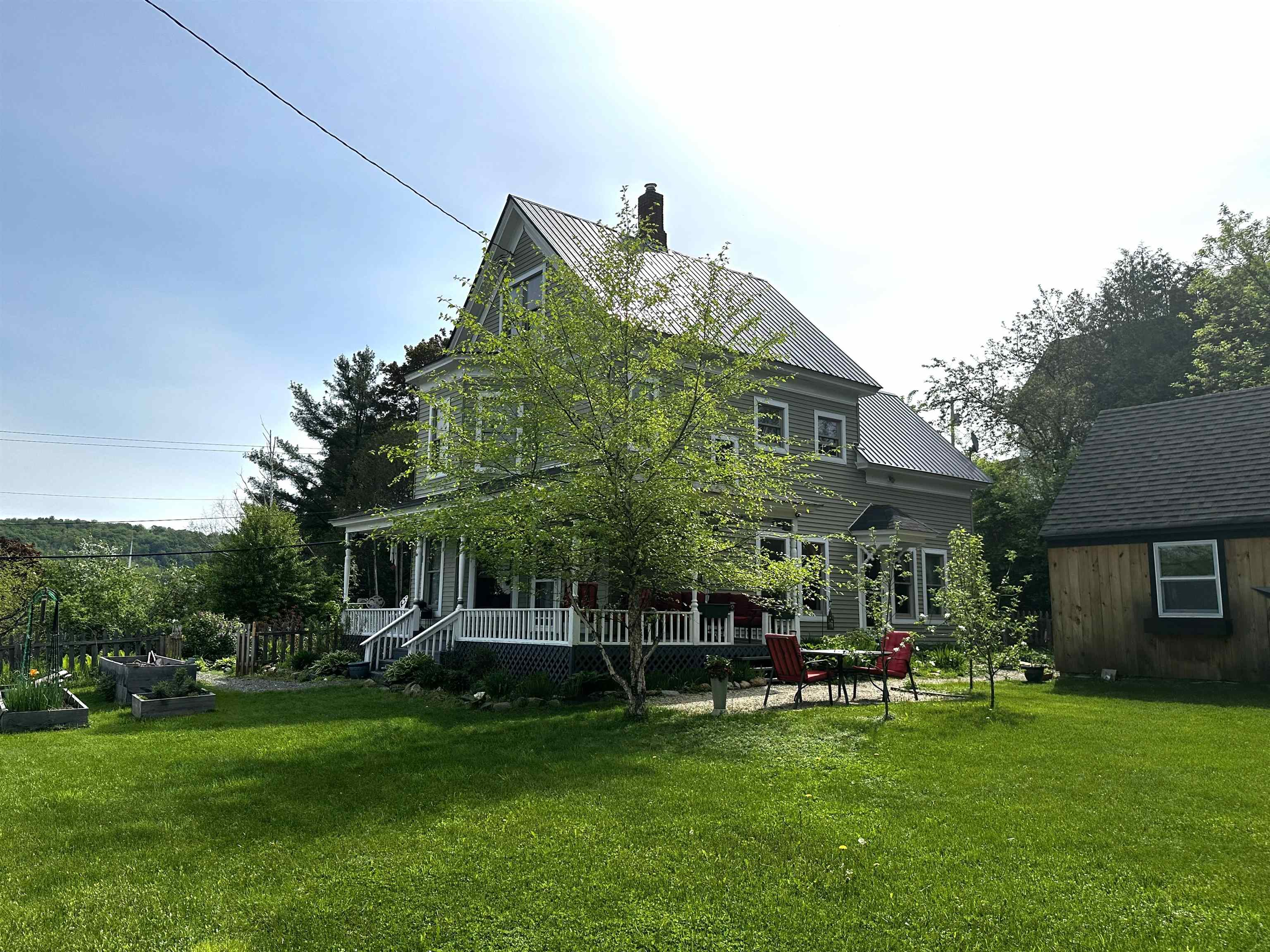
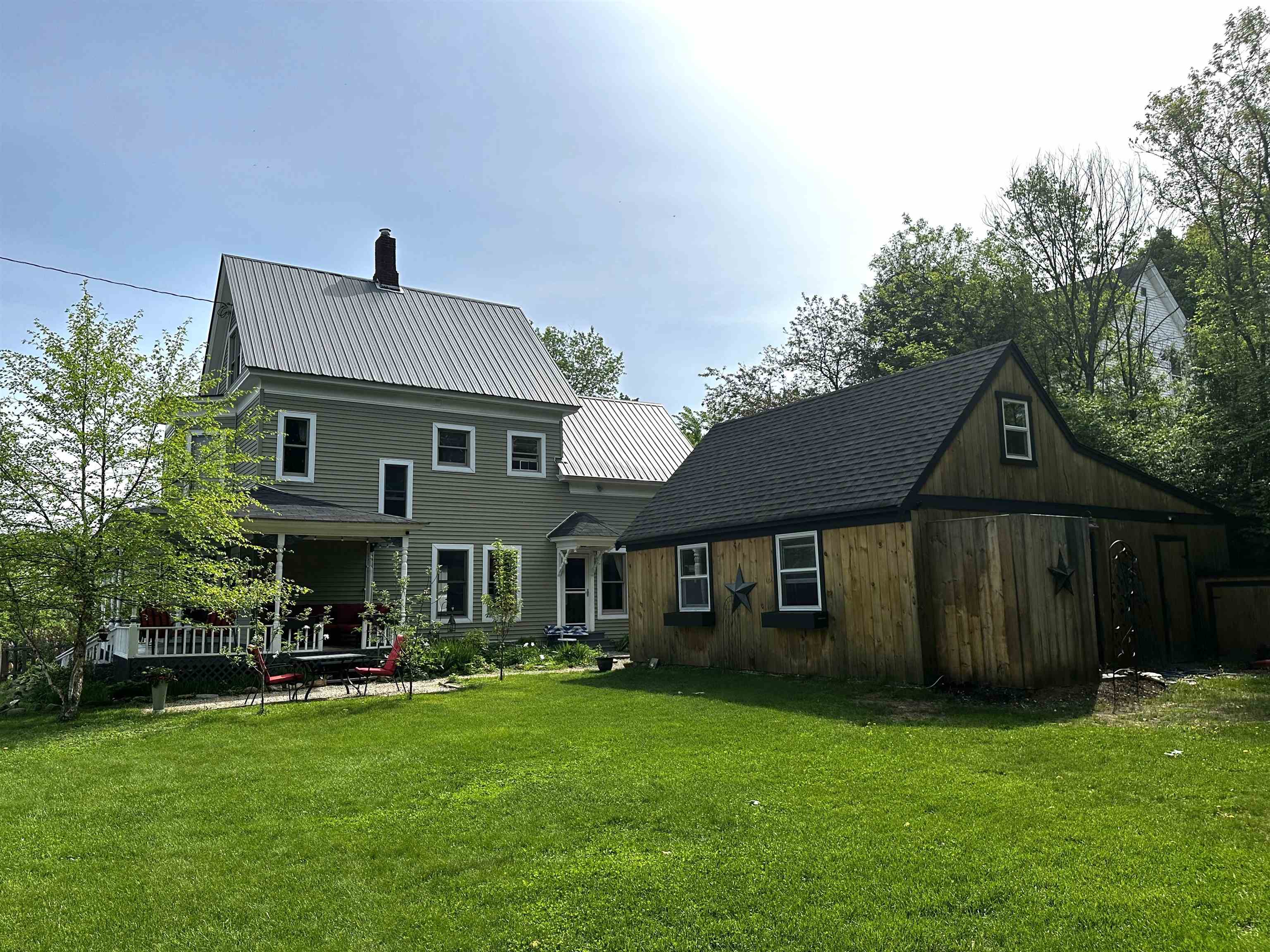


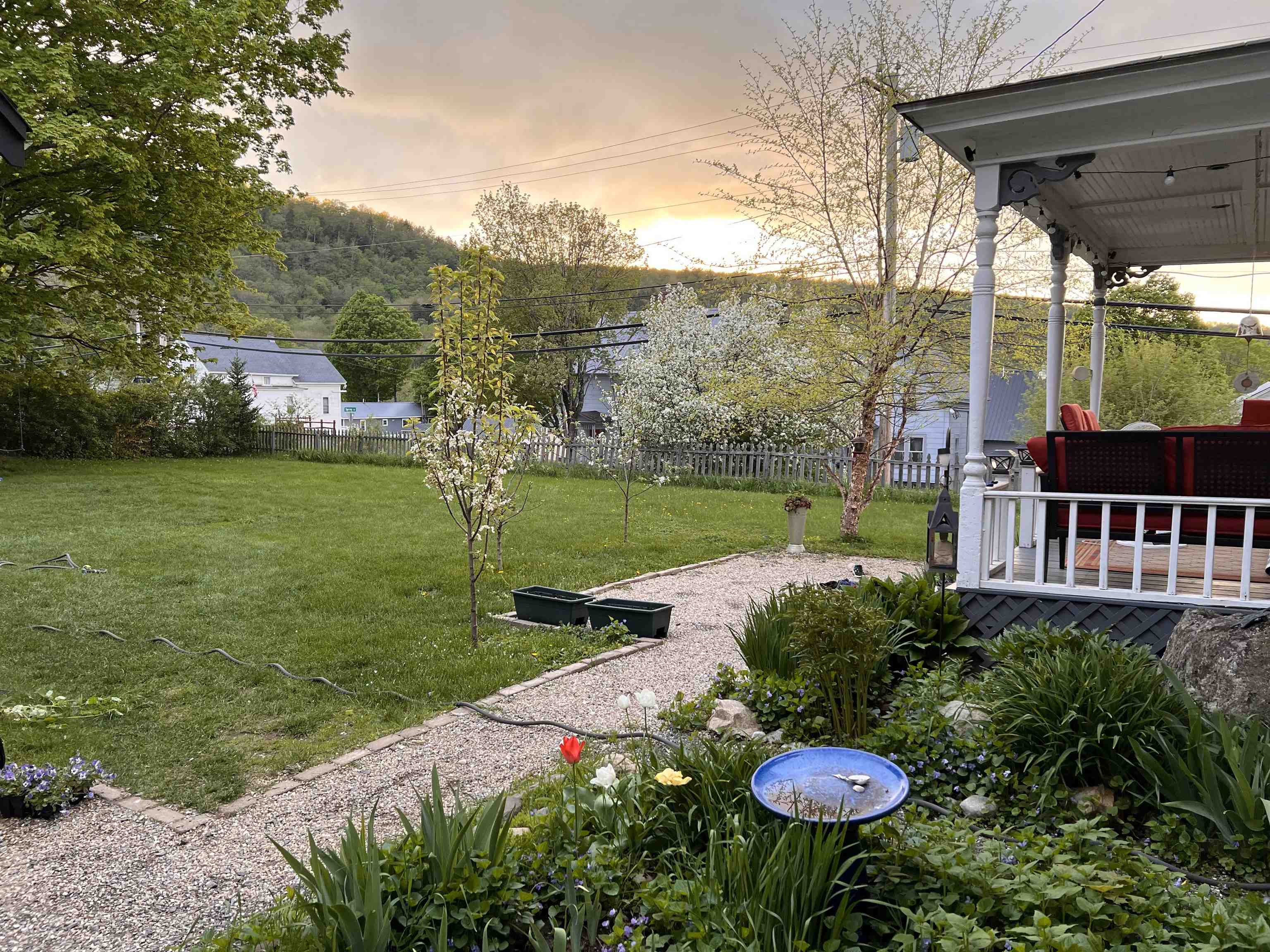
General Property Information
- Property Status:
- Active
- Price:
- $395, 000
- Assessed:
- $0
- Assessed Year:
- County:
- VT-Caledonia
- Acres:
- 0.40
- Property Type:
- Single Family
- Year Built:
- 1903
- Agency/Brokerage:
- Nancy Durand
Pall Spera Company Realtors-Stowe
nancy.durand@pallspera.com - Cooperation Fee:
- 2.50%*
- Bedrooms:
- 5
- Total Baths:
- 2
- Sq. Ft. (Total):
- 1489
- Tax Year:
- 2024
- Taxes:
- $5, 157
- Association Fees:
Wonderfully renovated Victorian home still with all of the features of yesteryear! Completely and tastefully renovated home with all the comforts you want and close to all amenities of the village with a privacy that is obvious when you pull in the driveway. Extensive landscaping make this lot burst with blooms, scents and shrubs! First floor hosts a large kitchen area with breakfast bar, laundry room with 1/2 bath, sunny sitting area, formal dining area and huge living room to gather in. Second floor offers 3 large bedrooms and full bath. Third floor has 2 more bedrooms or his and her office space. Basement houses a Buderus boiler! New barn/garage with storage and place for your mancave and an outdoor shower!! Don't miss this home for sale!! Affordably priced! Open house July 13th from 10:00 to 12:00!
Interior Features
- # Of Stories:
- 2.5
- Sq. Ft. (Total):
- 1489
- Sq. Ft. (Above Ground):
- 1489
- Sq. Ft. (Below Ground):
- 0
- Sq. Ft. Unfinished:
- 552
- Rooms:
- 11
- Bedrooms:
- 5
- Baths:
- 2
- Interior Desc:
- Ceiling Fan, Dining Area, Vaulted Ceiling, Laundry - 1st Floor
- Appliances Included:
- Dishwasher, Dryer, Range - Electric, Refrigerator, Washer
- Flooring:
- Carpet, Ceramic Tile, Hardwood
- Heating Cooling Fuel:
- Oil
- Water Heater:
- Basement Desc:
- Partial
Exterior Features
- Style of Residence:
- Victorian
- House Color:
- green
- Time Share:
- No
- Resort:
- Exterior Desc:
- Exterior Details:
- Barn, Garden Space, Porch - Covered, Shed, Storage
- Amenities/Services:
- Land Desc.:
- Corner, Landscaped
- Suitable Land Usage:
- Roof Desc.:
- Shingle - Asphalt
- Driveway Desc.:
- Gravel
- Foundation Desc.:
- Concrete, Granite
- Sewer Desc.:
- Public
- Garage/Parking:
- Yes
- Garage Spaces:
- 1
- Road Frontage:
- 273
Other Information
- List Date:
- 2024-04-29
- Last Updated:
- 2024-07-10 11:24:47
Cooperation Fees or Seller Concessions must be agreed to in writing within the terms of the Purchase & Sale Contract or in a fully executed Commission Allocation Agreement or Cooperation Agreement between the brokerage firms; and will be paid at closing. Compensation to be paid under a brokerage service agreement is solely and entirely a matter of negotiation between an agent and client and is in no way controlled, fixed, or pre-established. Historically, cooperation fees were published in the Multiple Listing Service (MLS) for each Listing. Recent changes to the rules, prohibit the publication of these fees in the MLS but allow the display on a brokerage's website for their Clients' listings.


