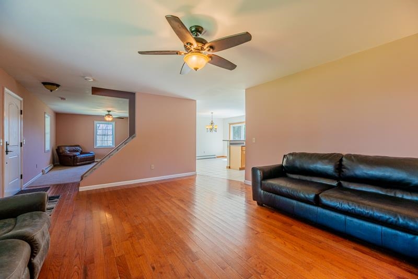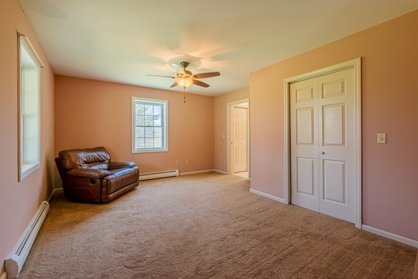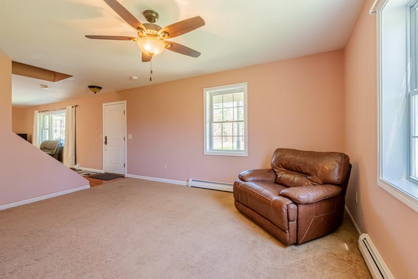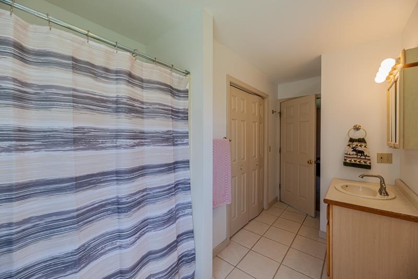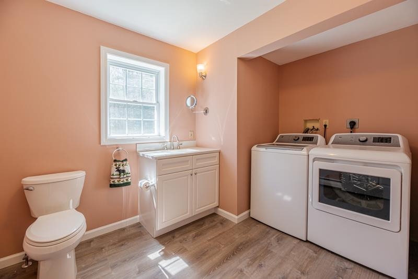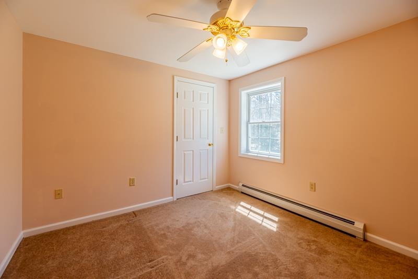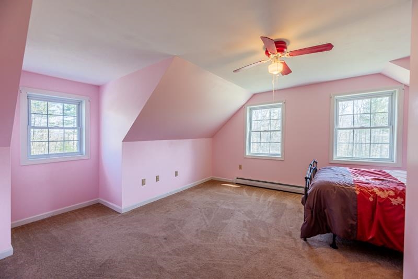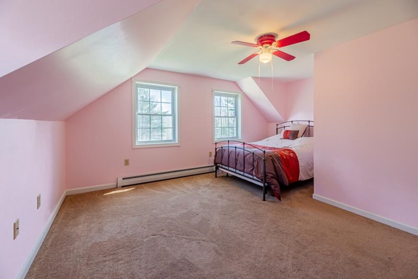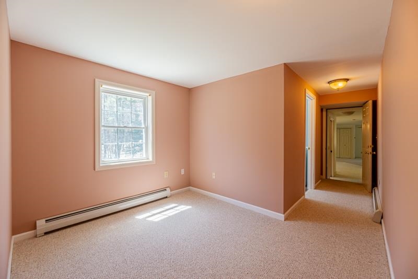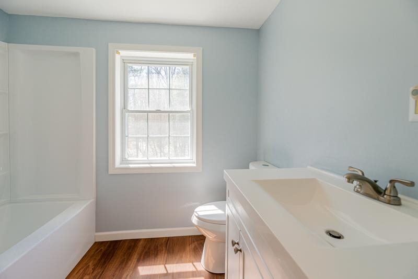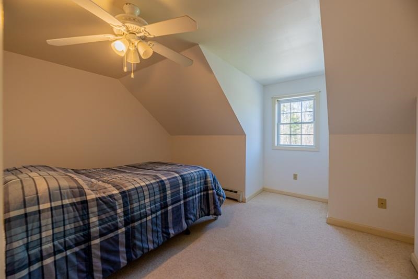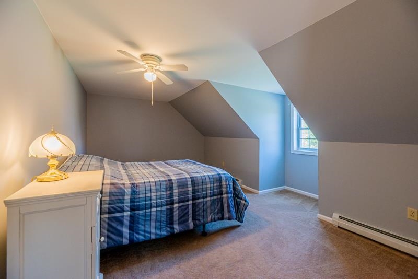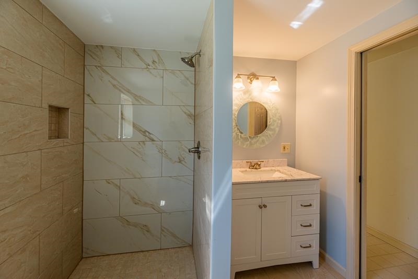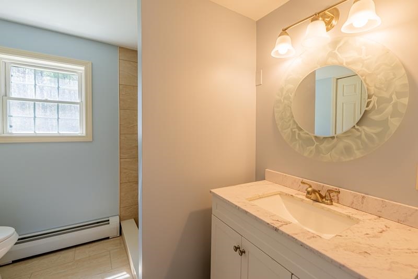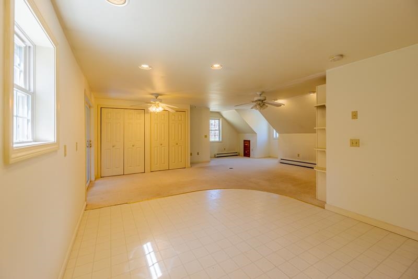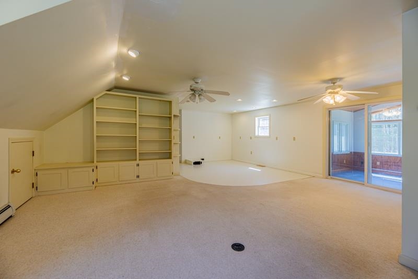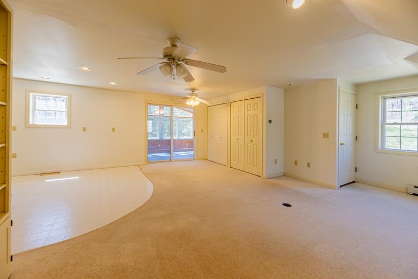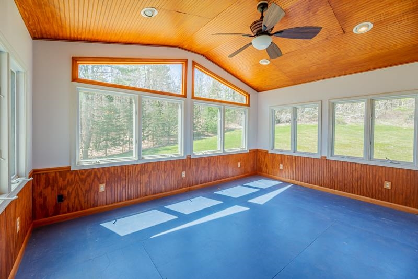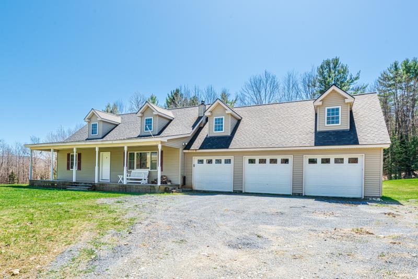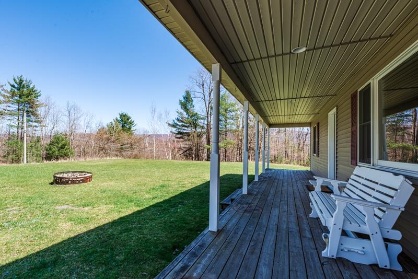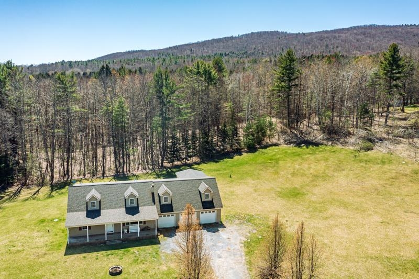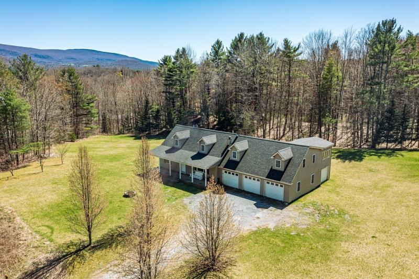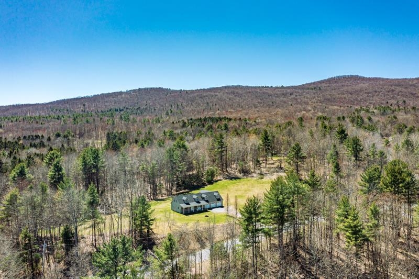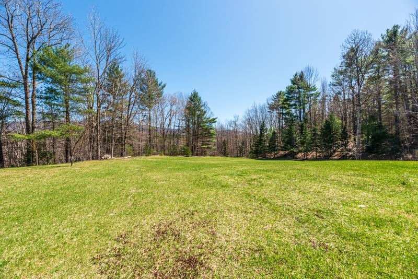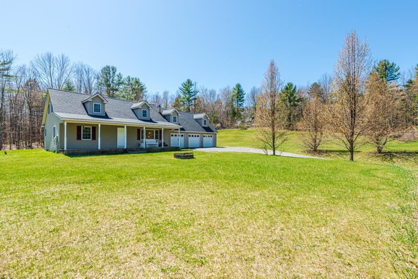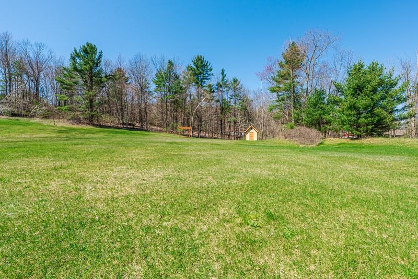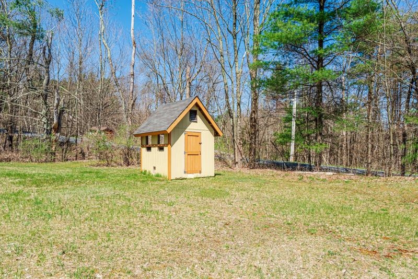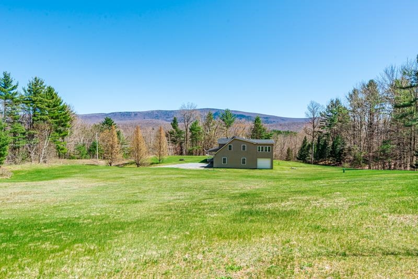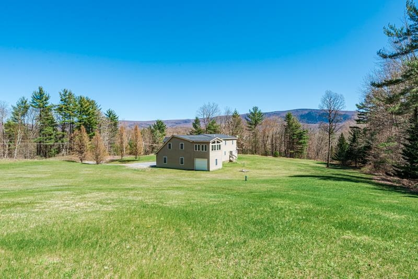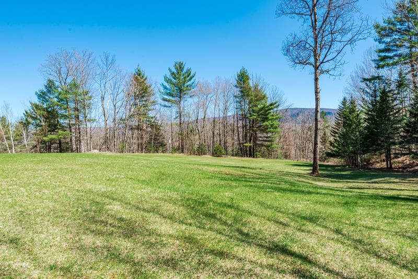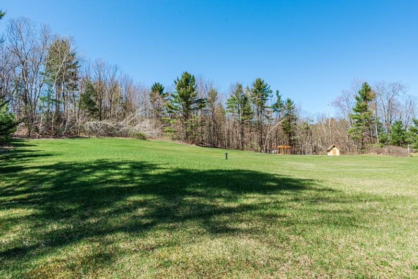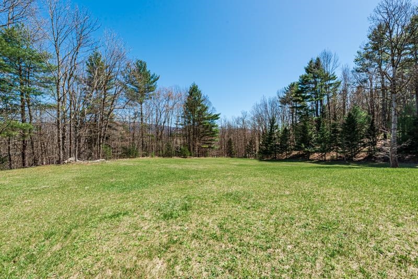1 of 39
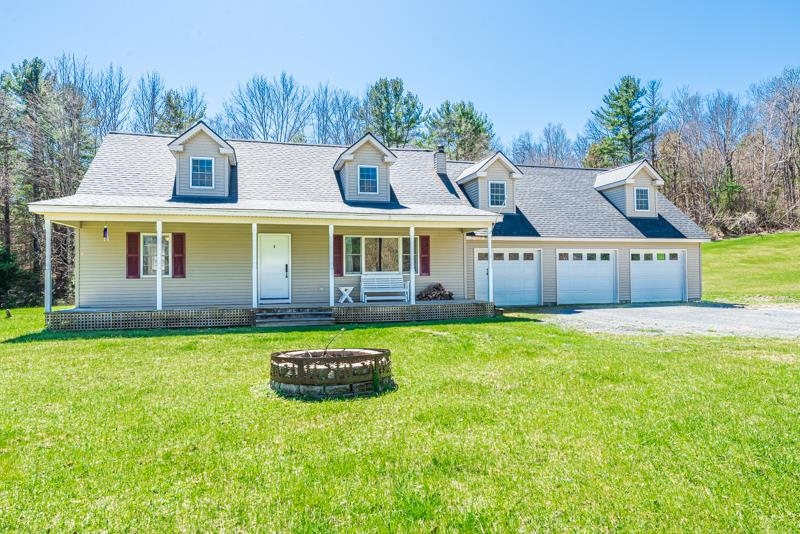
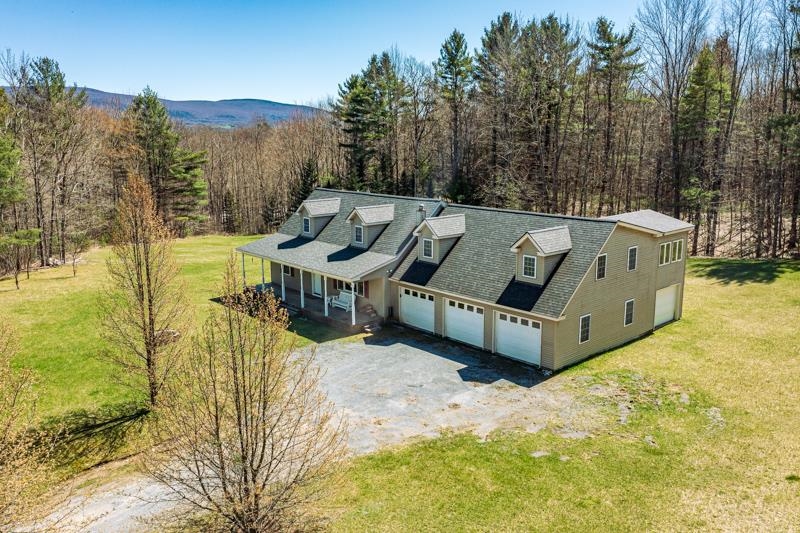
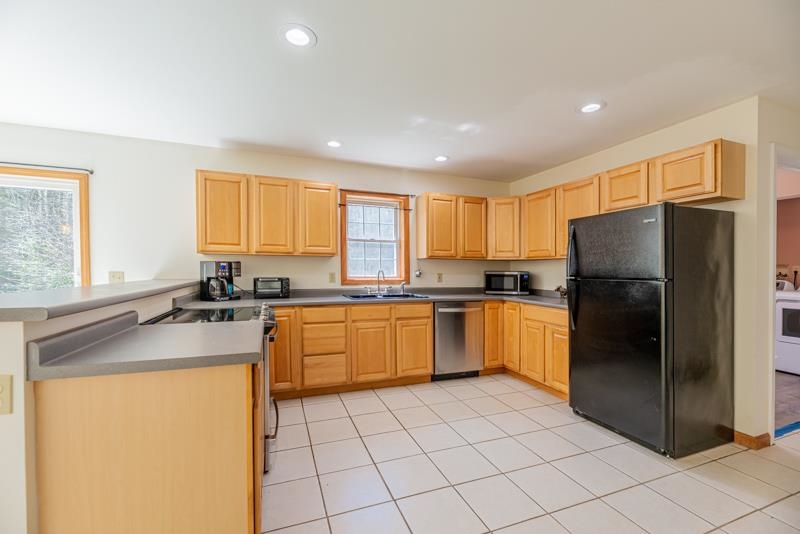
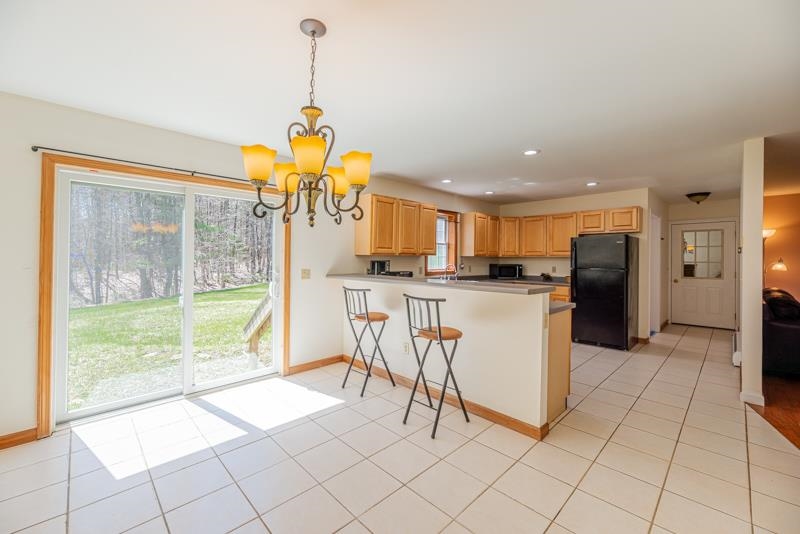
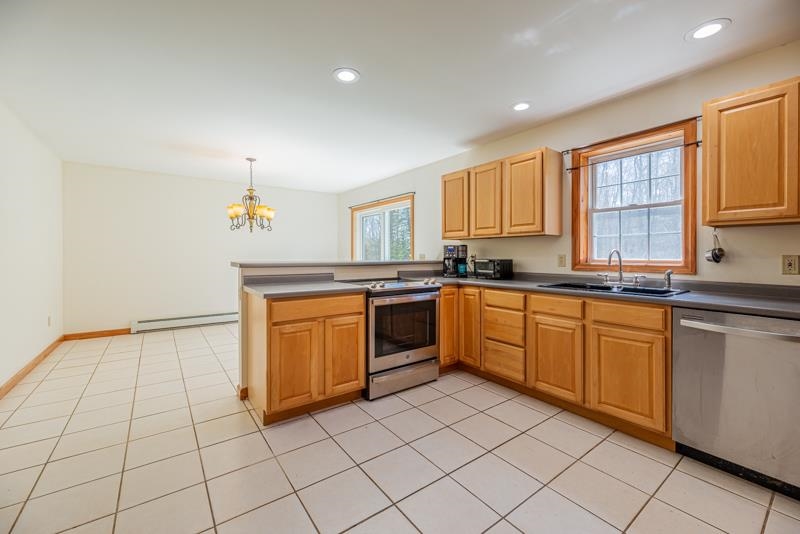
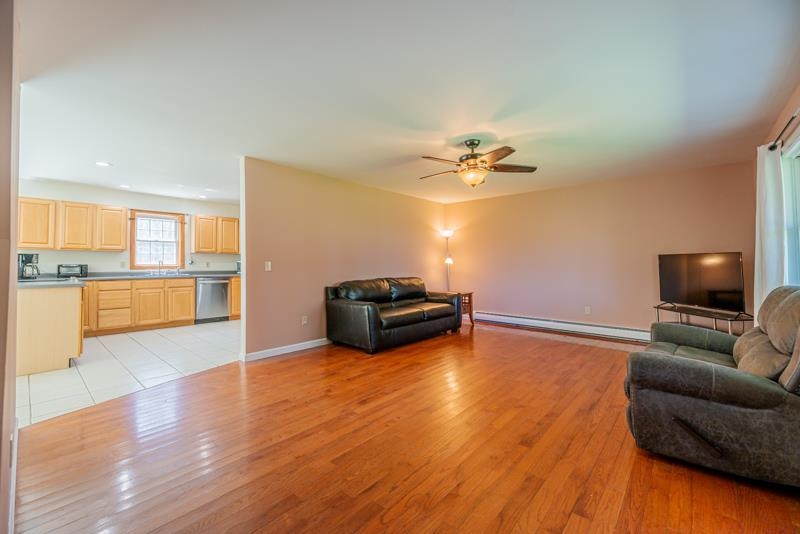
General Property Information
- Property Status:
- Active Under Contract
- Price:
- $499, 000
- Assessed:
- $0
- Assessed Year:
- County:
- VT-Bennington
- Acres:
- 3.95
- Property Type:
- Single Family
- Year Built:
- 2000
- Agency/Brokerage:
- David Citron
RE/MAX Four Seasons - Bedrooms:
- 3
- Total Baths:
- 4
- Sq. Ft. (Total):
- 3128
- Tax Year:
- 2023
- Taxes:
- $6, 783
- Association Fees:
You will be amazed at how much space this 3 bedroom expanded cape offers and all the options it presents for the next owners. The first floor includes a large and sunny eat in kitchen with breakfast bar and sliders to the backyard, a comfortable living room with hardwood floors, and a family room with full bath that could easily be converted to a first floor bedroom suite. Upstairs you will find multiple bedrooms and additional rooms for home office, playroom, study or whatever you can dream up. The huge 3 car garage includes an additional bay on the back of the house for equipment and toys. Above the garage you will find finished bonus space that could become an in-law apartment, with it's own sunroom overlooking the backyard. Recent updates include new GE electric range, washer and dryer as well as three fully remodeled bathrooms. The yard is cleared and very private and includes an adorable chicken coop - can you say farm fresh eggs? Add in a great Shaftsbury location with convenient access to Bennington, Arlington and Manchester. What more could you be looking for?
Interior Features
- # Of Stories:
- 2
- Sq. Ft. (Total):
- 3128
- Sq. Ft. (Above Ground):
- 3128
- Sq. Ft. (Below Ground):
- 0
- Sq. Ft. Unfinished:
- 1120
- Rooms:
- 11
- Bedrooms:
- 3
- Baths:
- 4
- Interior Desc:
- Bar, Ceiling Fan, Dining Area, Kitchen/Dining, Laundry - 1st Floor
- Appliances Included:
- Dishwasher, Dryer, Range - Electric, Refrigerator, Washer, Water Heater - Off Boiler, Water Heater - Owned, Water Heater - Tank
- Flooring:
- Carpet, Hardwood, Tile, Vinyl
- Heating Cooling Fuel:
- Oil
- Water Heater:
- Basement Desc:
- Concrete, Full, Unfinished, Interior Access
Exterior Features
- Style of Residence:
- Cape
- House Color:
- Time Share:
- No
- Resort:
- Exterior Desc:
- Exterior Details:
- Porch - Covered, Shed, Poultry Coop
- Amenities/Services:
- Land Desc.:
- Country Setting
- Suitable Land Usage:
- Roof Desc.:
- Shingle - Asphalt
- Driveway Desc.:
- Gravel
- Foundation Desc.:
- Concrete
- Sewer Desc.:
- Septic
- Garage/Parking:
- Yes
- Garage Spaces:
- 3
- Road Frontage:
- 990
Other Information
- List Date:
- 2024-04-28
- Last Updated:
- 2024-07-02 19:54:14


