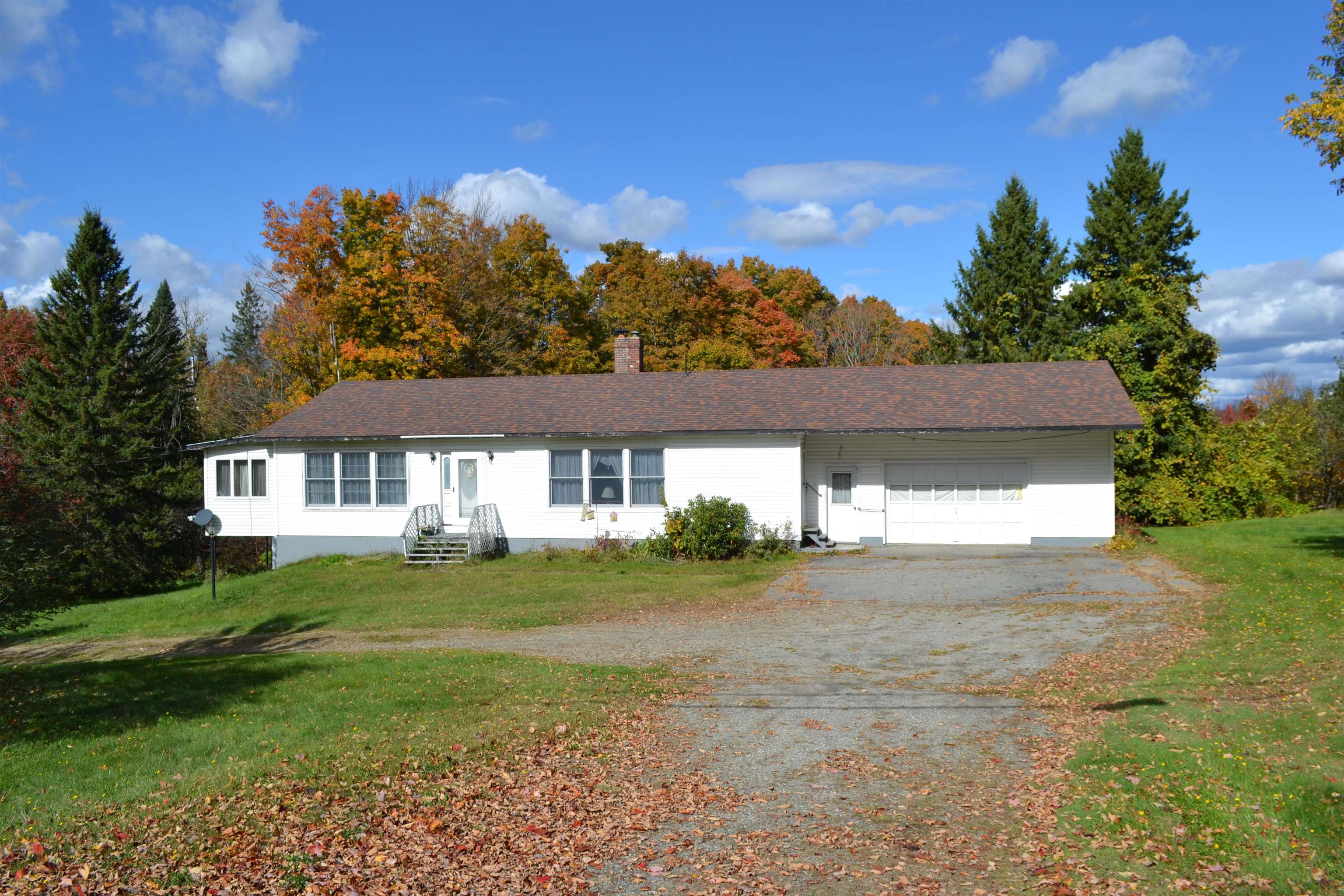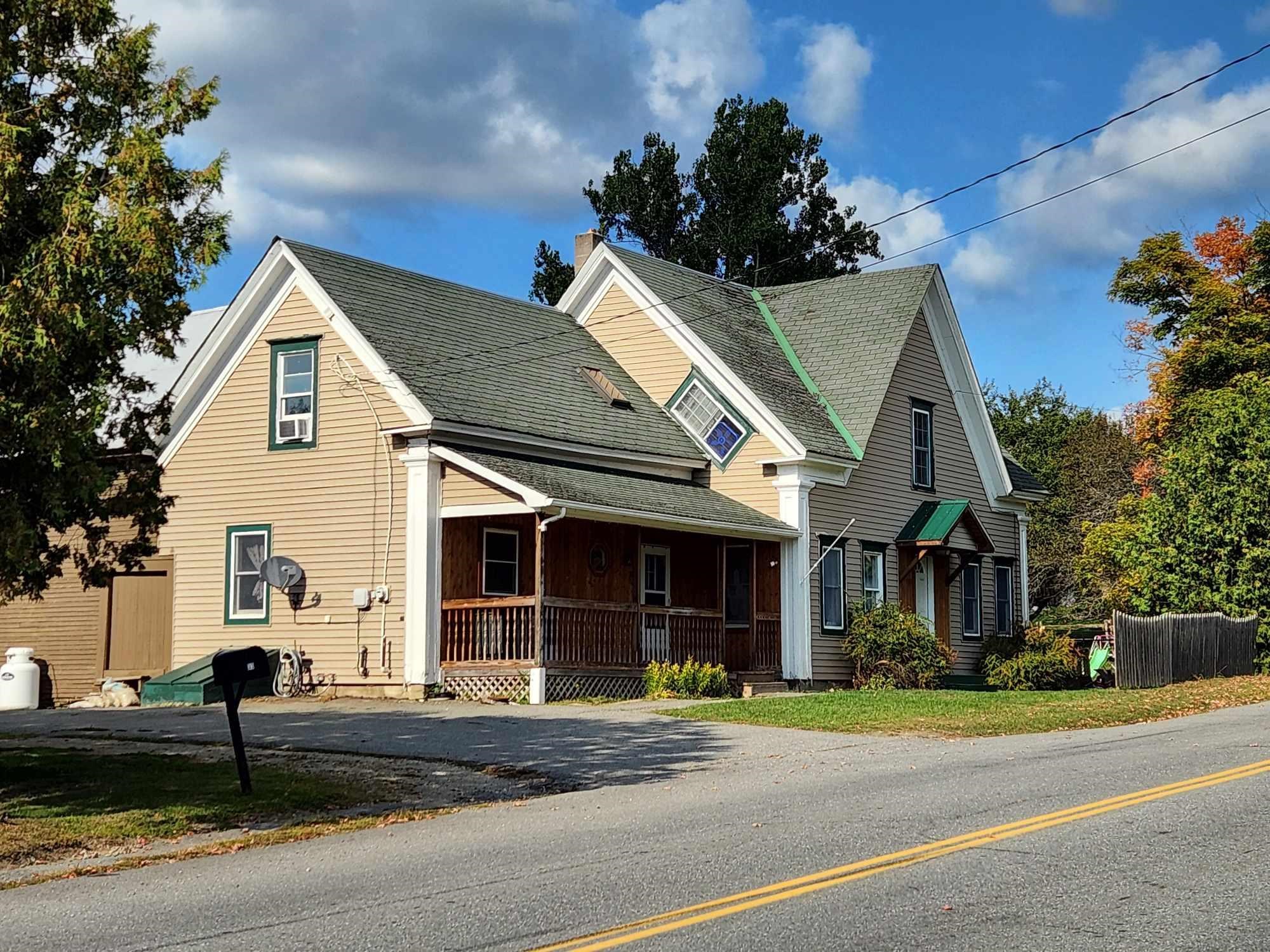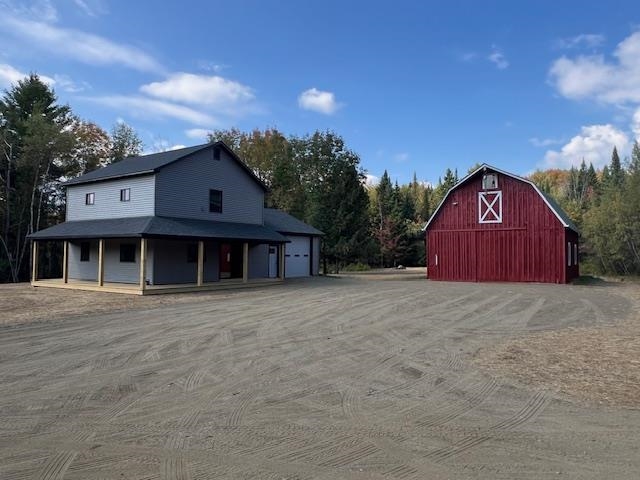1 of 40






General Property Information
- Property Status:
- Active
- Price:
- $339, 900
- Assessed:
- $0
- Assessed Year:
- County:
- VT-Orleans
- Acres:
- 1.00
- Property Type:
- Single Family
- Year Built:
- 1870
- Agency/Brokerage:
- Flex Realty Group
Flex Realty - Bedrooms:
- 4
- Total Baths:
- 2
- Sq. Ft. (Total):
- 2500
- Tax Year:
- 2023
- Taxes:
- $3, 735
- Association Fees:
MOTIVATED SELLERS! Charming Four Bedroom Cape on 1 Acre with Mountain Views and Tranquil Amenities. With stunning mountain views and serene surroundings, this home offers the perfect blend of country charm and modern comfort. Spread across two levels, the cape boasts four spacious bedrooms. Two well-appointed bathrooms ensure convenience for your family and guests. The open floor plan seamlessly connects the living room, dining area, and kitchen. Natural light floods the space, creating a warm and inviting ambiance. Imagine waking up to breathtaking views of the nearby mountains. Whether you’re sipping your morning coffee on the patio or enjoying a sunset barbecue, the vistas will leave you in awe. The property features a tranquil pond stocked with trout. Spend lazy afternoons fishing or simply unwind by the water’s edge. Cool off during hot summer days in the above-ground pool. It’s the perfect spot for family fun and relaxation. The two story, 30X50 garage has radiant heat floor, and a half bath. On the second floor you have room for storage, or you could make an in-law suite.
Interior Features
- # Of Stories:
- 2
- Sq. Ft. (Total):
- 2500
- Sq. Ft. (Above Ground):
- 2500
- Sq. Ft. (Below Ground):
- 0
- Sq. Ft. Unfinished:
- 1245
- Rooms:
- 8
- Bedrooms:
- 4
- Baths:
- 2
- Interior Desc:
- Ceiling Fan, Dining Area, Fireplace - Gas, Laundry - 2nd Floor
- Appliances Included:
- Dryer, Microwave, Range - Gas, Refrigerator, Washer, Water Heater - Electric
- Flooring:
- Carpet, Hardwood, Laminate, Vinyl
- Heating Cooling Fuel:
- Gas - LP/Bottle, Wood
- Water Heater:
- Basement Desc:
- Concrete
Exterior Features
- Style of Residence:
- Farmhouse
- House Color:
- Yellow
- Time Share:
- No
- Resort:
- Exterior Desc:
- Exterior Details:
- Balcony, Basketball Court, Garden Space, Patio, Pool - Above Ground
- Amenities/Services:
- Land Desc.:
- Country Setting, Mountain View, Pond
- Suitable Land Usage:
- Roof Desc.:
- Shingle - Asphalt
- Driveway Desc.:
- Gravel
- Foundation Desc.:
- Concrete
- Sewer Desc.:
- 1000 Gallon, Septic
- Garage/Parking:
- Yes
- Garage Spaces:
- 3
- Road Frontage:
- 275
Other Information
- List Date:
- 2024-04-26
- Last Updated:
- 2024-12-22 04:44:22









































