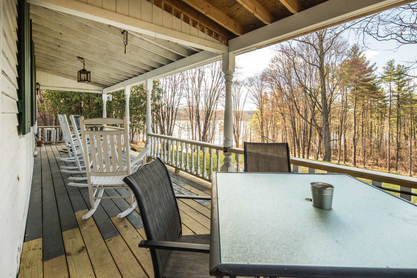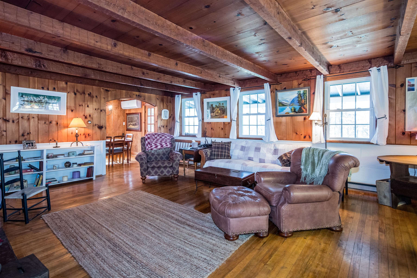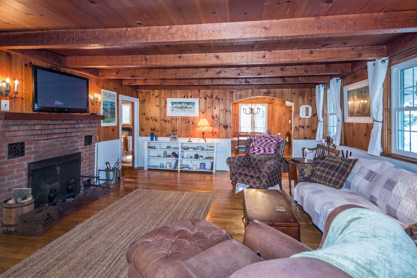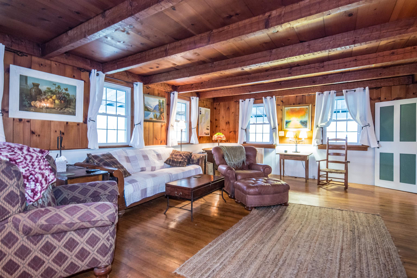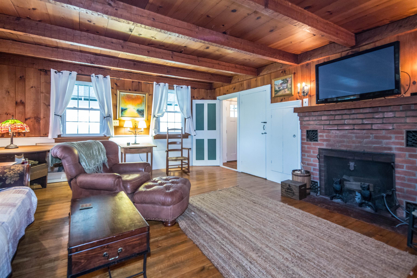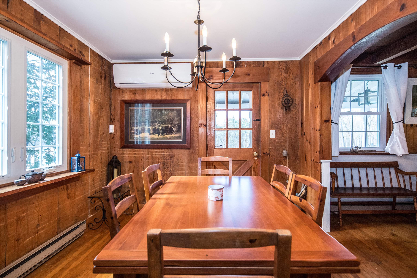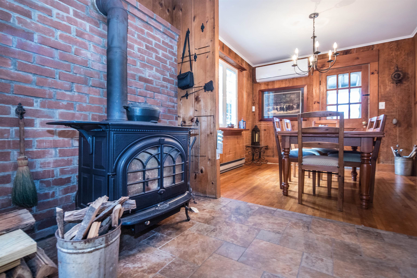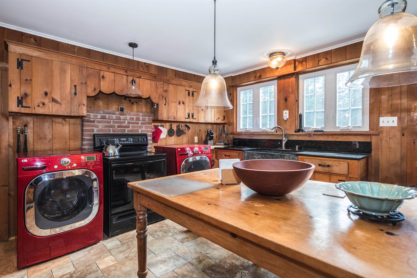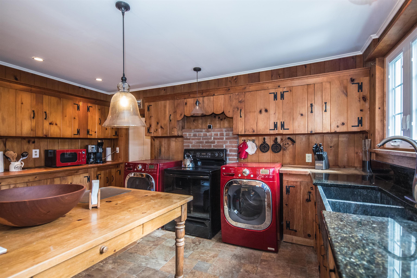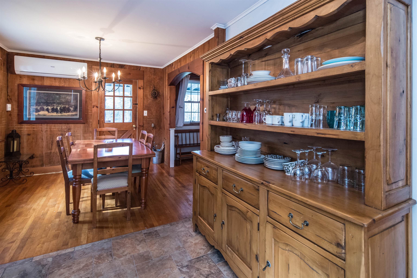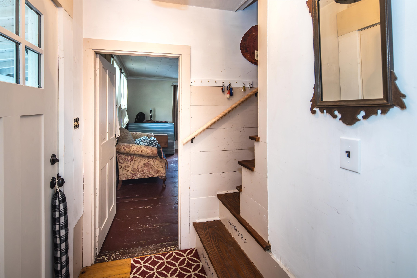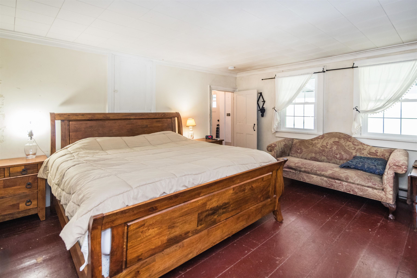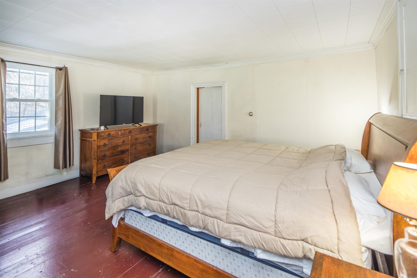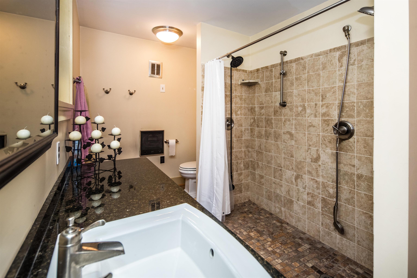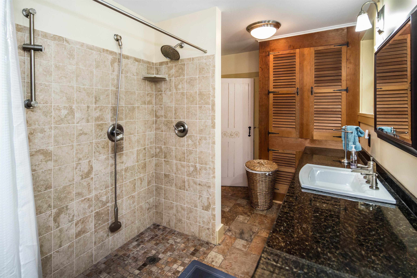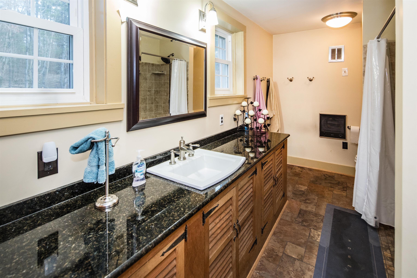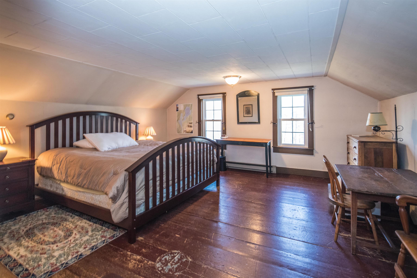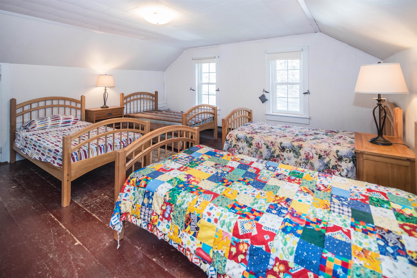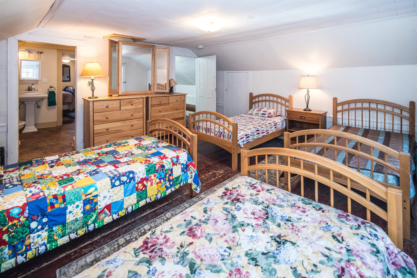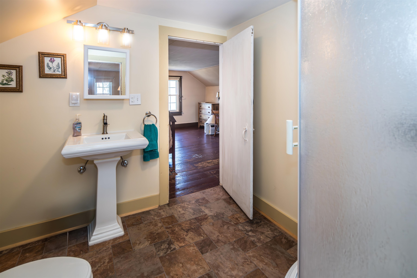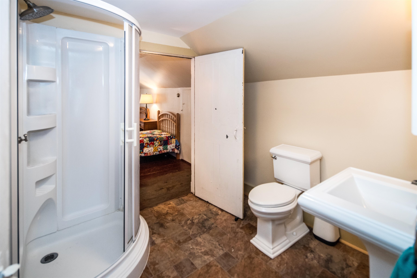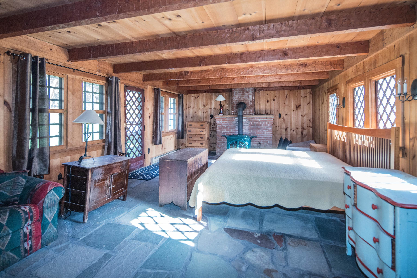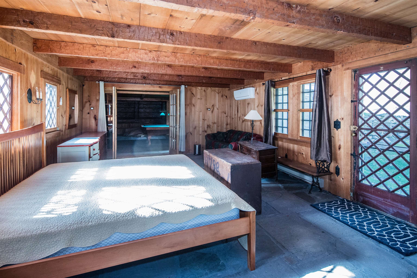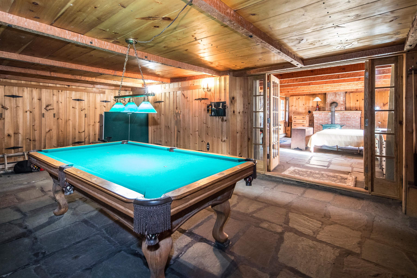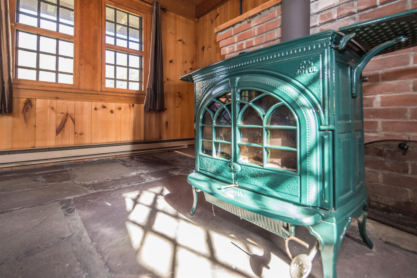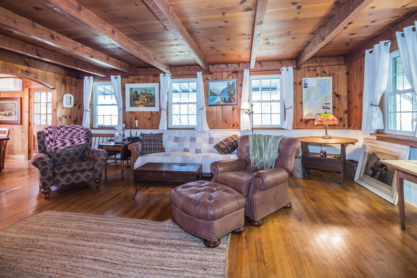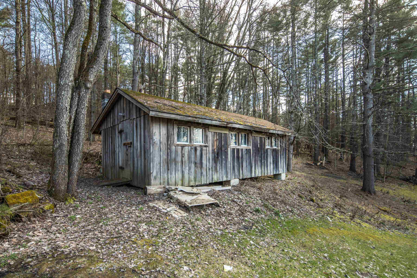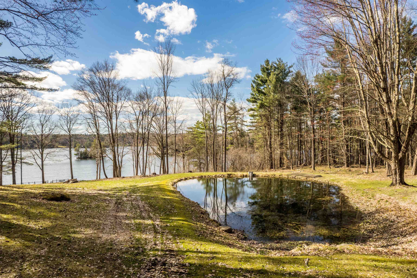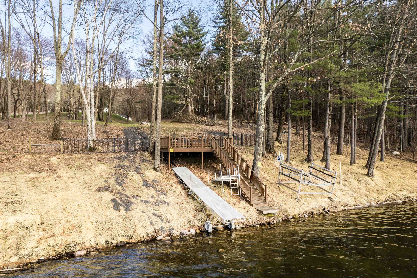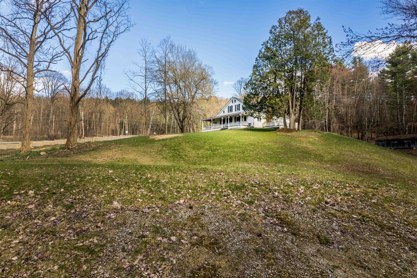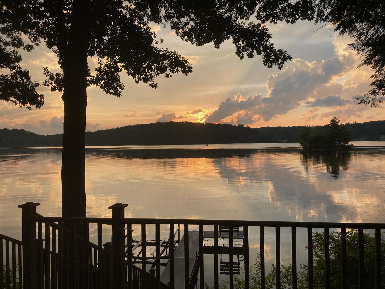1 of 39


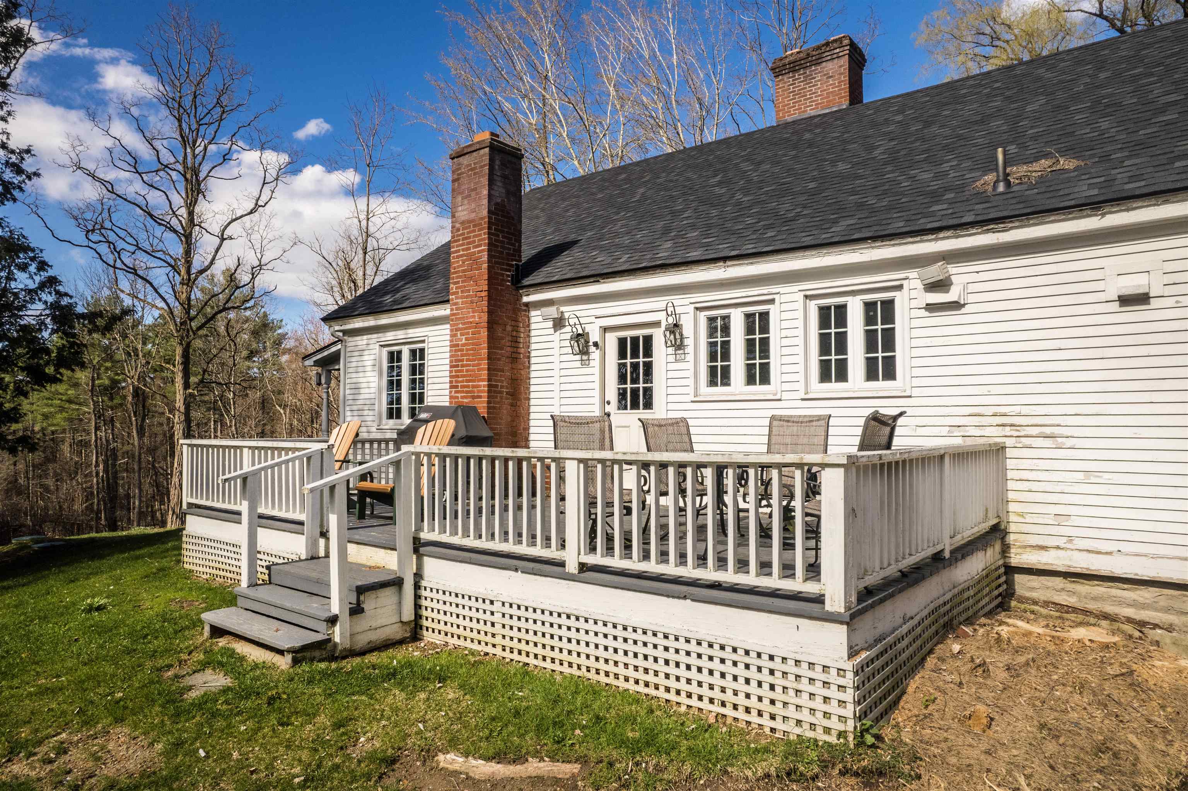
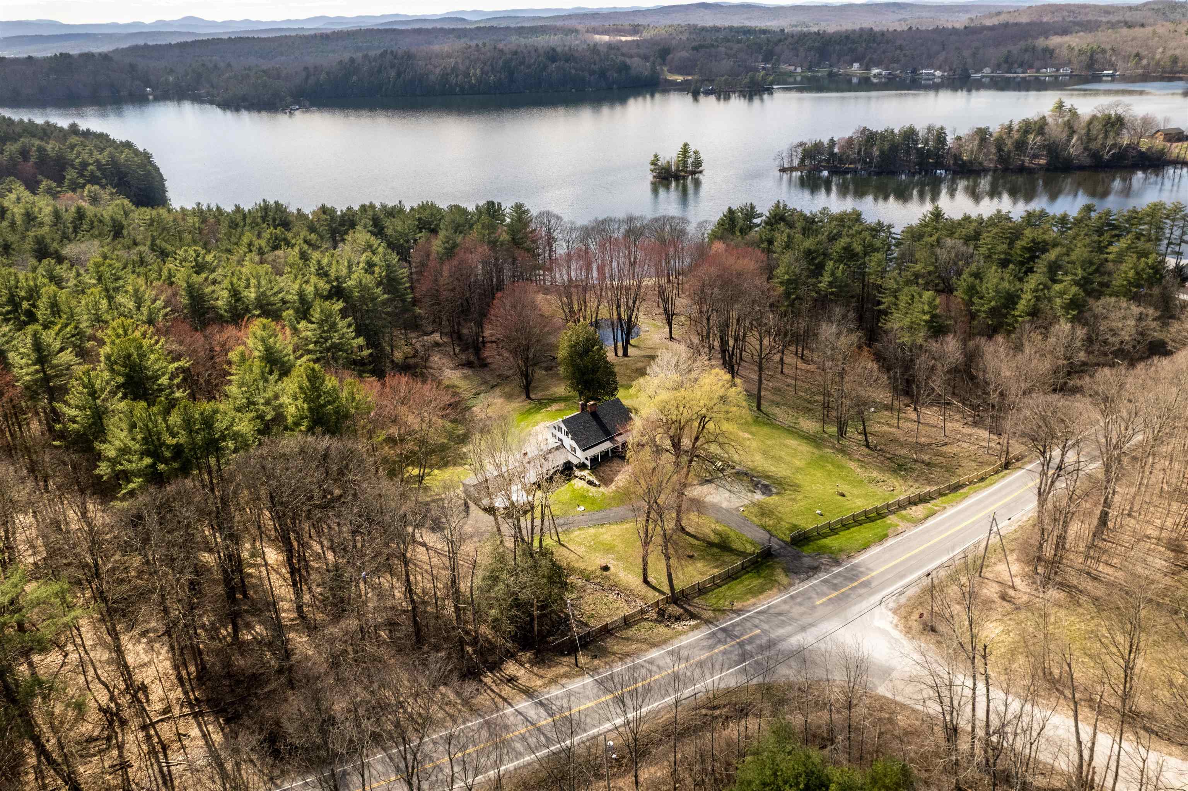
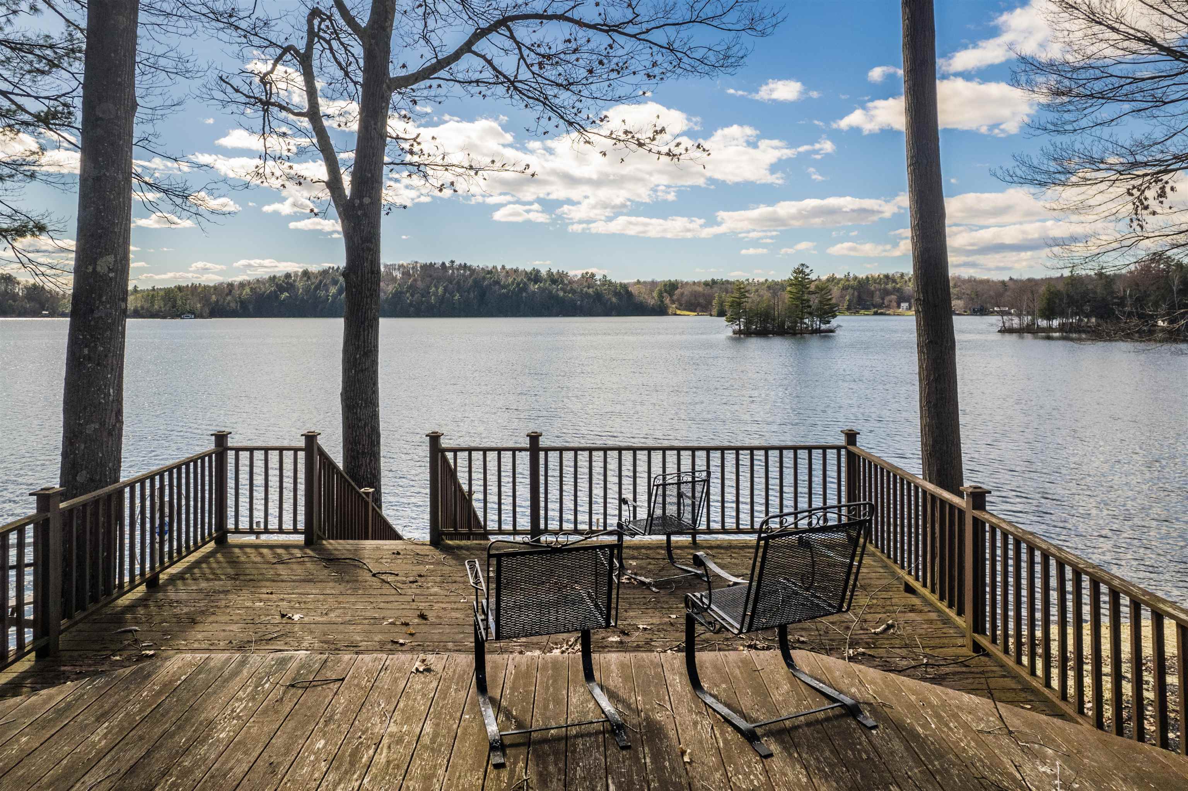
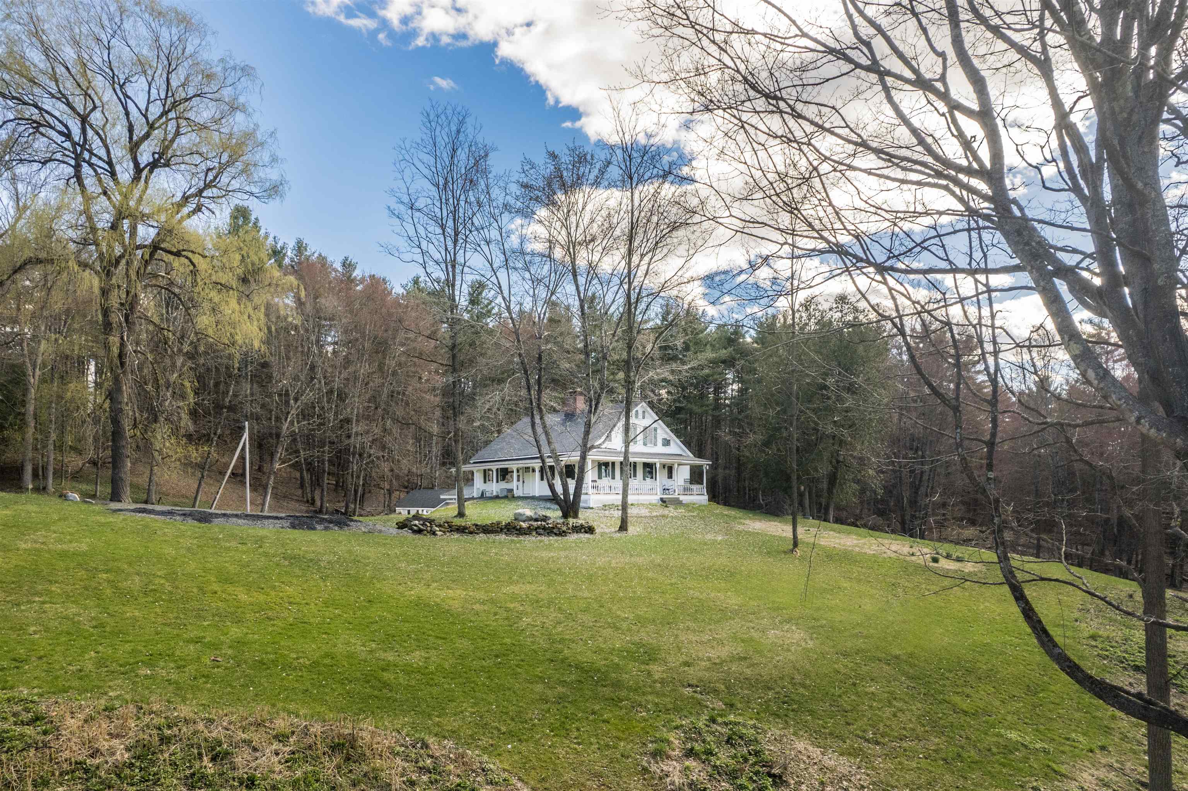
General Property Information
- Property Status:
- Active Under Contract
- Price:
- $795, 900
- Assessed:
- $0
- Assessed Year:
- County:
- VT-Rutland
- Acres:
- 6.72
- Property Type:
- Single Family
- Year Built:
- 1880
- Agency/Brokerage:
- Nancy Liberatore
Realty One Group Lakes & Homes - Bedrooms:
- 4
- Total Baths:
- 2
- Sq. Ft. (Total):
- 3617
- Tax Year:
- 2023
- Taxes:
- $7, 636
- Association Fees:
WHAT AN OPPORTUNITY. This cape-style lakefront home has over 6 acres of private land, a fresh-water pond, and 243 ft of crystal clear lake frontage. The mature landscaping sets the stage for a magical setting and the charm abounds as you enter the home with hand hewed beamed ceilings, Rumford fireplaces, wide-board pine, slate, and oak flooring. There is a large open county kitchen and dining area or on the deck for a sunset dinner. Enjoy a first-floor master bedroom and newly renovated large bath; the second floor hosts two bedrooms and a new Jack and Jill bath. The lower-level entertainment game room is enhanced by a rebuilt stone fireplace, beehive pizza oven, and an original stone floor. The south wing, once an antique shop is a spacious guest suite enhanced by cottage windows, stone floor, and a Jotul wood stove. Two-car garage and large storage building with numerous upgrades including new windows, heat pumps, whole house generator, new septic and more. Come enjoy lake living on Lake Hortonia today.
Interior Features
- # Of Stories:
- 2
- Sq. Ft. (Total):
- 3617
- Sq. Ft. (Above Ground):
- 3253
- Sq. Ft. (Below Ground):
- 364
- Sq. Ft. Unfinished:
- 315
- Rooms:
- 8
- Bedrooms:
- 4
- Baths:
- 2
- Interior Desc:
- Dining Area, Fireplace - Wood, Fireplaces - 2, Kitchen/Dining, Security, Laundry - 1st Floor
- Appliances Included:
- Dishwasher, Dryer, Refrigerator, Washer - Energy Star, Stove - Electric
- Flooring:
- Tile, Wood
- Heating Cooling Fuel:
- Electric, Wood
- Water Heater:
- Basement Desc:
- Climate Controlled, Finished, Full, Partially Finished, Stairs - Interior, Walkout
Exterior Features
- Style of Residence:
- Cape
- House Color:
- White
- Time Share:
- No
- Resort:
- Exterior Desc:
- Exterior Details:
- Amenities/Services:
- Land Desc.:
- Lake Access, Lake Frontage, Lake View, Major Road Frontage, Mountain View, Pond, Stream, Waterfront, Wooded
- Suitable Land Usage:
- Roof Desc.:
- Shingle - Asphalt
- Driveway Desc.:
- Gravel
- Foundation Desc.:
- Stone
- Sewer Desc.:
- 1000 Gallon, Concrete, Mound
- Garage/Parking:
- Yes
- Garage Spaces:
- 2
- Road Frontage:
- 400
Other Information
- List Date:
- 2024-04-25
- Last Updated:
- 2024-06-21 21:07:20


