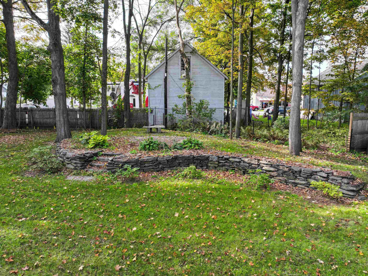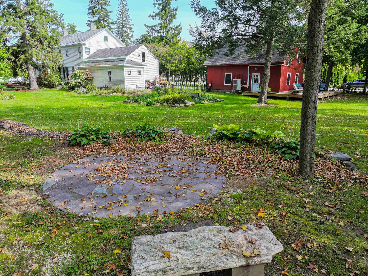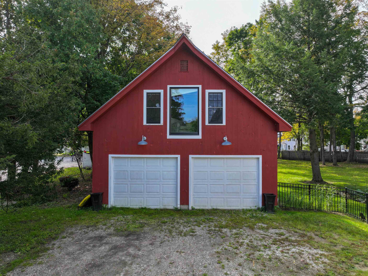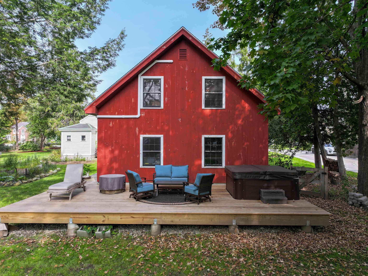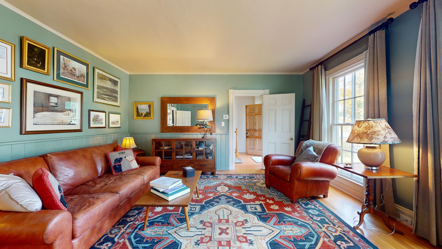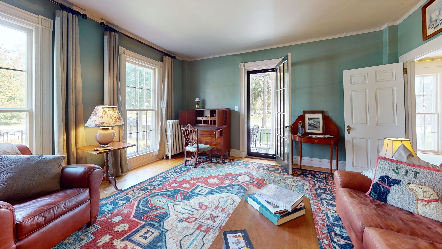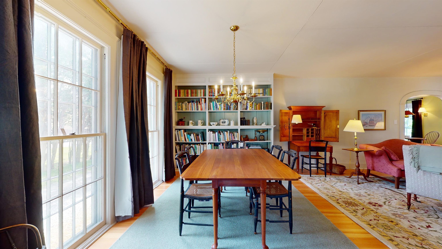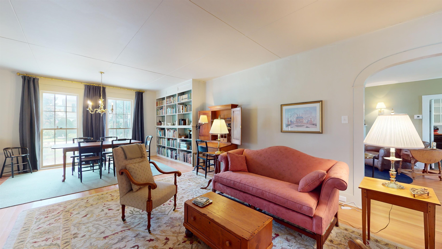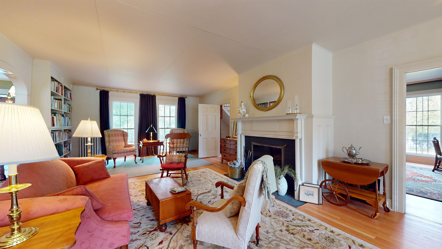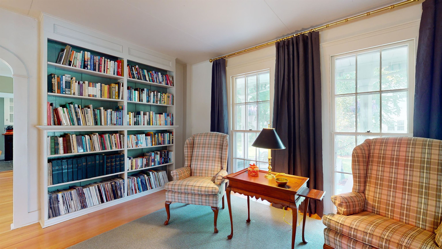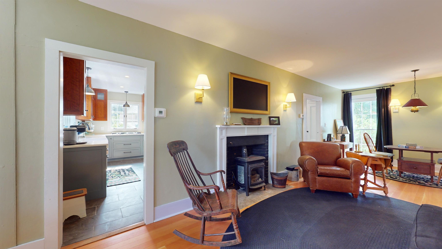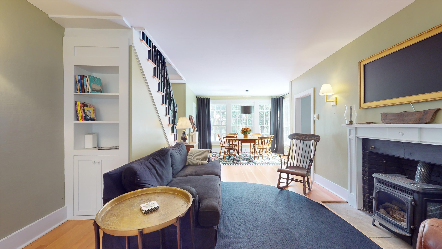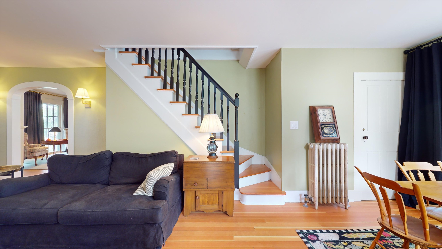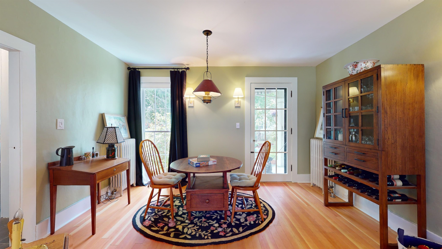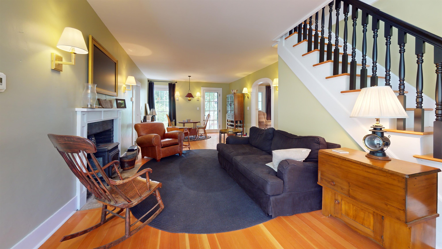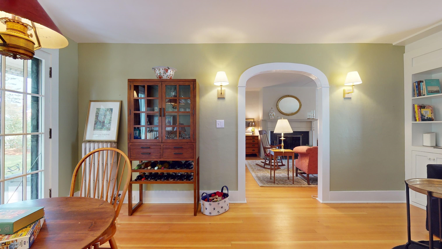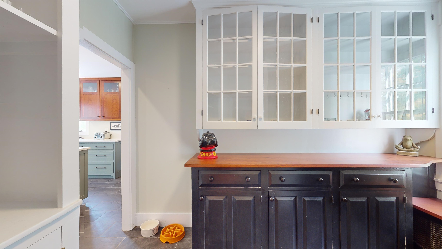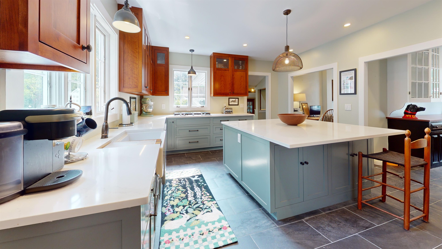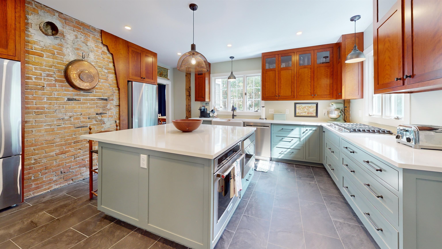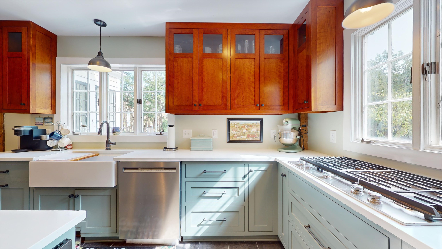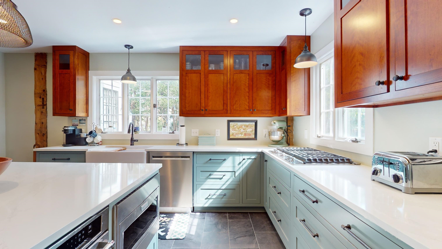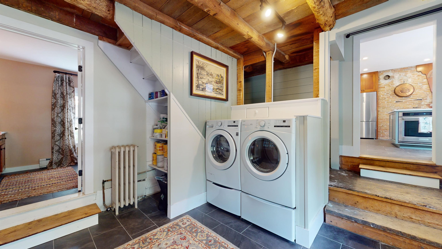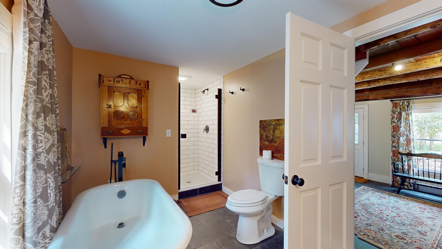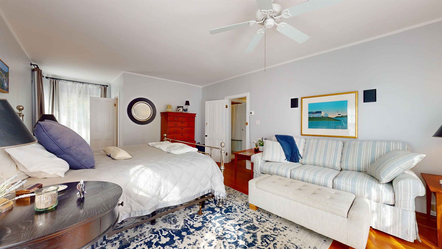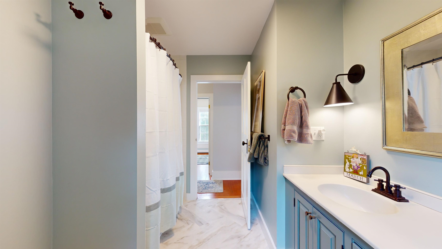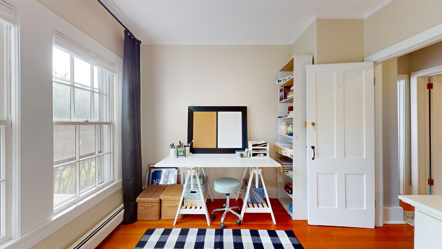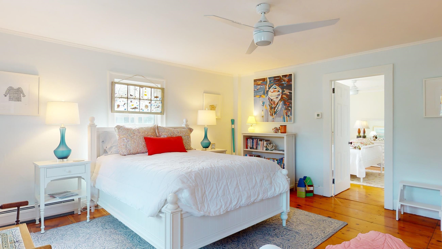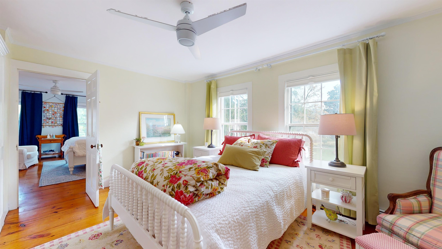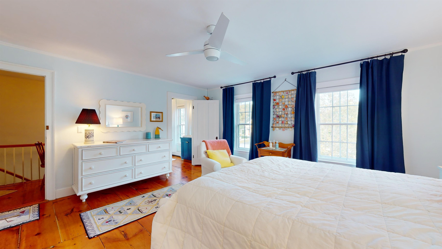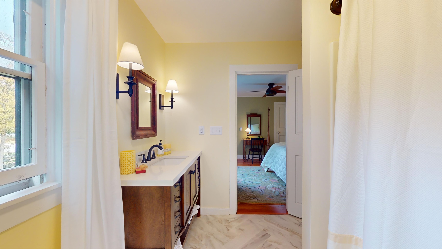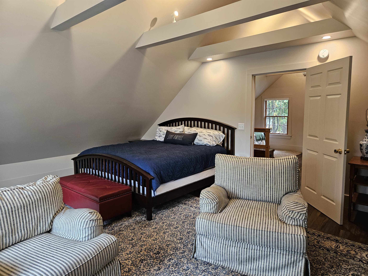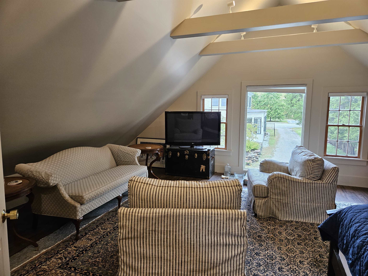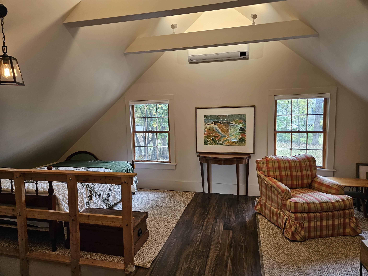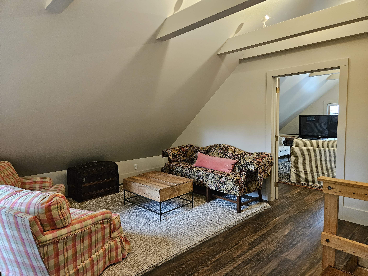1 of 40

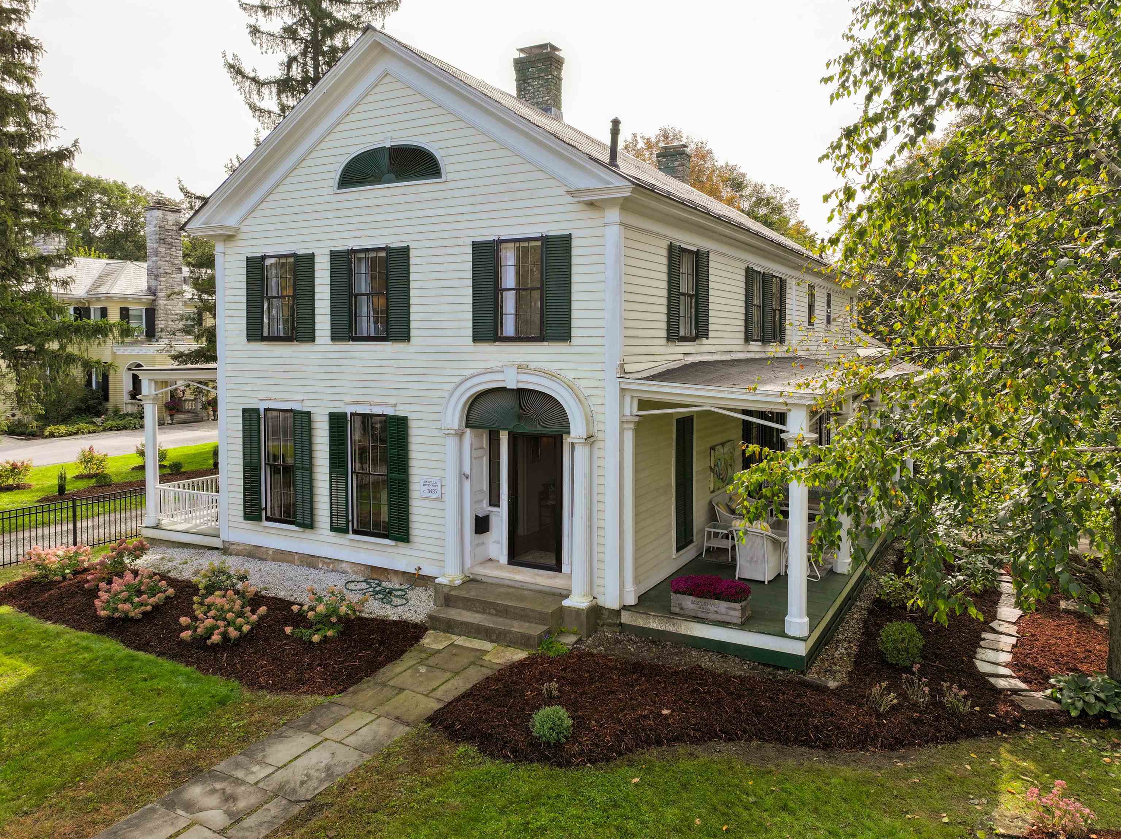
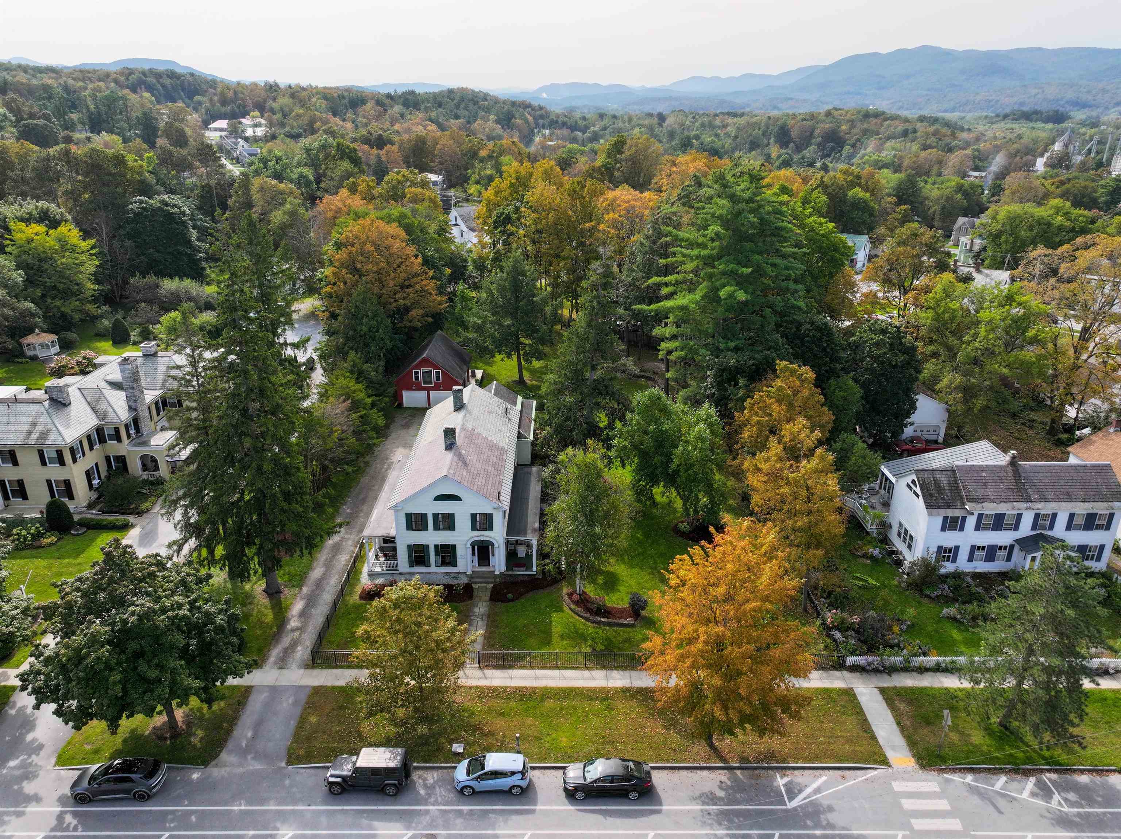
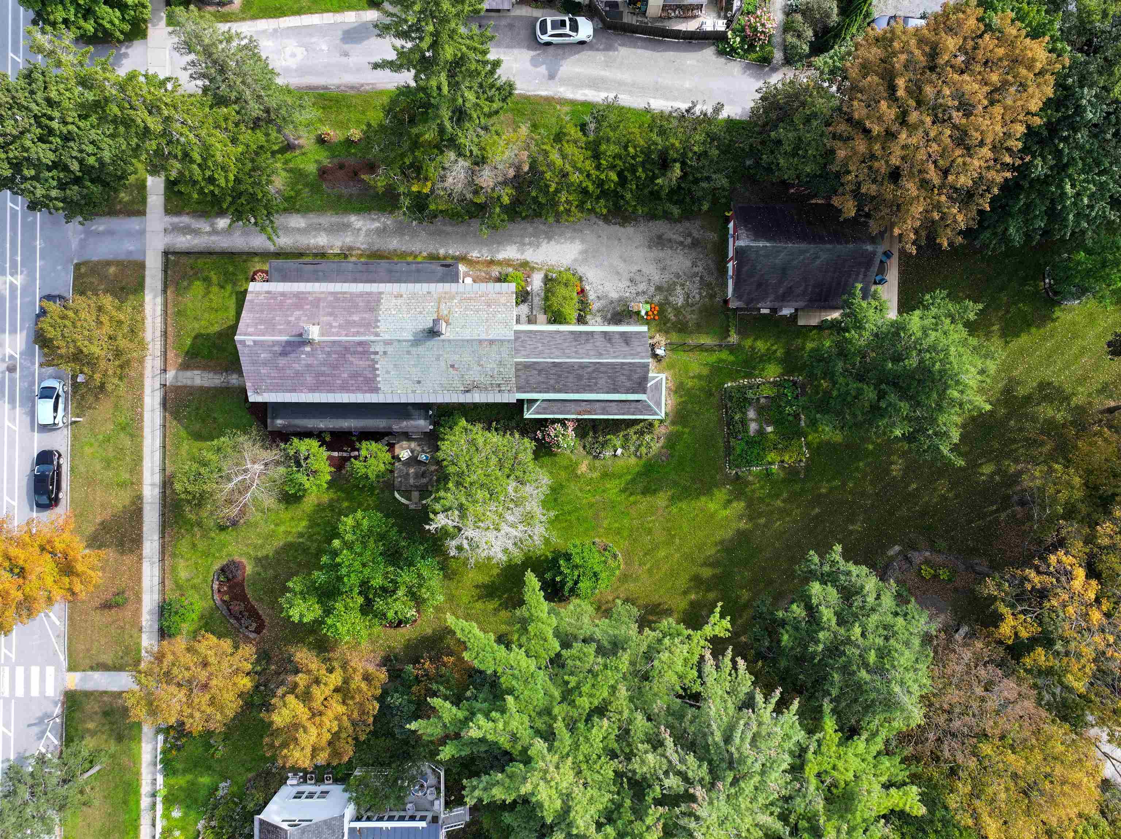
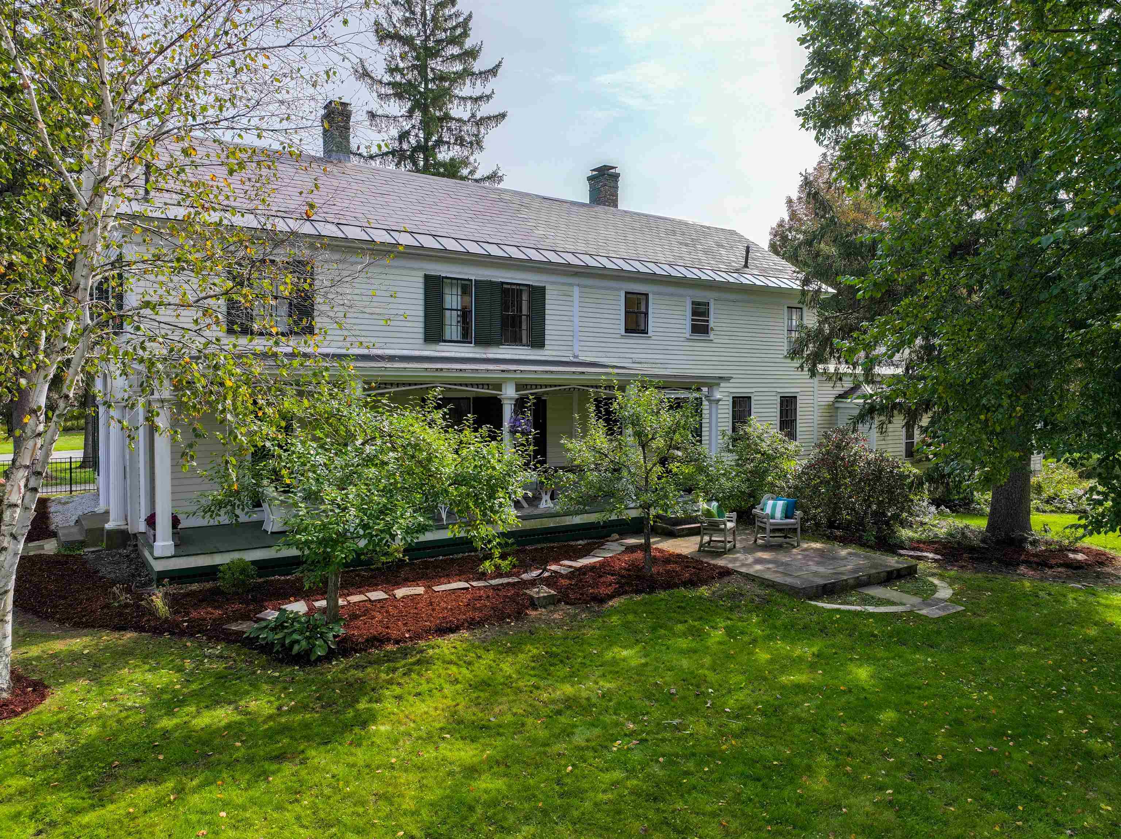

General Property Information
- Property Status:
- Active Under Contract
- Price:
- $795, 000
- Assessed:
- $340, 700
- Assessed Year:
- County:
- VT-Rutland
- Acres:
- 0.89
- Property Type:
- Single Family
- Year Built:
- 1837
- Agency/Brokerage:
- Amey Ryan
IPJ Real Estate - Bedrooms:
- 4
- Total Baths:
- 4
- Sq. Ft. (Total):
- 3636
- Tax Year:
- 2024
- Taxes:
- $8, 141
- Association Fees:
This historic home is a stunning example of a beautifully executed integration of old and new! The current owner has made some amazing improvements bringing this historic house to life for a discerning buyer that appreciates the integrity of an old house with the amenities you need to live, work and play in today's era. Just under an acre of prime real estate is adorned with a lovely fence for pet safety and curb appeal. Gardens, patios and even a "stage" in the yard provide for privacy and enjoyment by all. The interior has undergone a complete renovation by the current owner, balancing respect for history with fine modern VT craftsmanship including the Vermont cherry kitchen that was gutted and completely remodeled and a mudroom/laundry connector with a full bath added. A stand alone 'barn' garage was added in the early 2000's and is now permitted with the Town and State, soon to be connected to town water/sewer, allowing for completion as an Accessory Dwelling Unit in the future. The second floor is largely finished as a bedroom and additional living space. The first floor space could accommodate completion of a kitchen and a bath so it can be fully functional as a guest suite/ADU/income property. Finish with your skiis or bikes and hop into the hot tub! Easily head into town (no need for a car!) and enjoy one of Brandon's 7 dining venues, multiple art galleries/shops, grocery, pharmacy...all just down the road! If you're seeking a comfortable place - this is it!
Interior Features
- # Of Stories:
- 2
- Sq. Ft. (Total):
- 3636
- Sq. Ft. (Above Ground):
- 3636
- Sq. Ft. (Below Ground):
- 0
- Sq. Ft. Unfinished:
- 336
- Rooms:
- 10
- Bedrooms:
- 4
- Baths:
- 4
- Interior Desc:
- Blinds, Dining Area, Fireplace - Wood, Hot Tub, In-Law/Accessory Dwelling, Kitchen Island, Living/Dining, Primary BR w/ BA, Natural Light, Natural Woodwork, Storage - Indoor, Walk-in Closet, Walk-in Pantry, Laundry - 1st Floor
- Appliances Included:
- Cooktop - Gas, Dishwasher, Dryer, Microwave, Oven - Wall, Refrigerator, Washer, Water Heater - Domestic, Water Heater - Off Boiler, Water Heater - Oil
- Flooring:
- Hardwood, Laminate, Slate/Stone, Softwood, Tile, Wood
- Heating Cooling Fuel:
- Electric, Gas - LP/Bottle, Oil, Wood
- Water Heater:
- Basement Desc:
- Dirt Floor, Stairs - Interior, Unfinished, Interior Access
Exterior Features
- Style of Residence:
- Colonial, Greek Revival
- House Color:
- White
- Time Share:
- No
- Resort:
- No
- Exterior Desc:
- Exterior Details:
- Barn, Deck, Fence - Partial, Garden Space, Hot Tub, Natural Shade, Other - See Remarks, Outbuilding, Patio, Porch - Covered, Storage
- Amenities/Services:
- Land Desc.:
- Curbing, Landscaped, Level, Neighbor Business, Sidewalks
- Suitable Land Usage:
- Residential
- Roof Desc.:
- Shingle - Asphalt, Slate
- Driveway Desc.:
- Gravel
- Foundation Desc.:
- Stone
- Sewer Desc.:
- Public
- Garage/Parking:
- Yes
- Garage Spaces:
- 4
- Road Frontage:
- 129
Other Information
- List Date:
- 2024-04-24
- Last Updated:
- 2024-04-30 16:13:18


