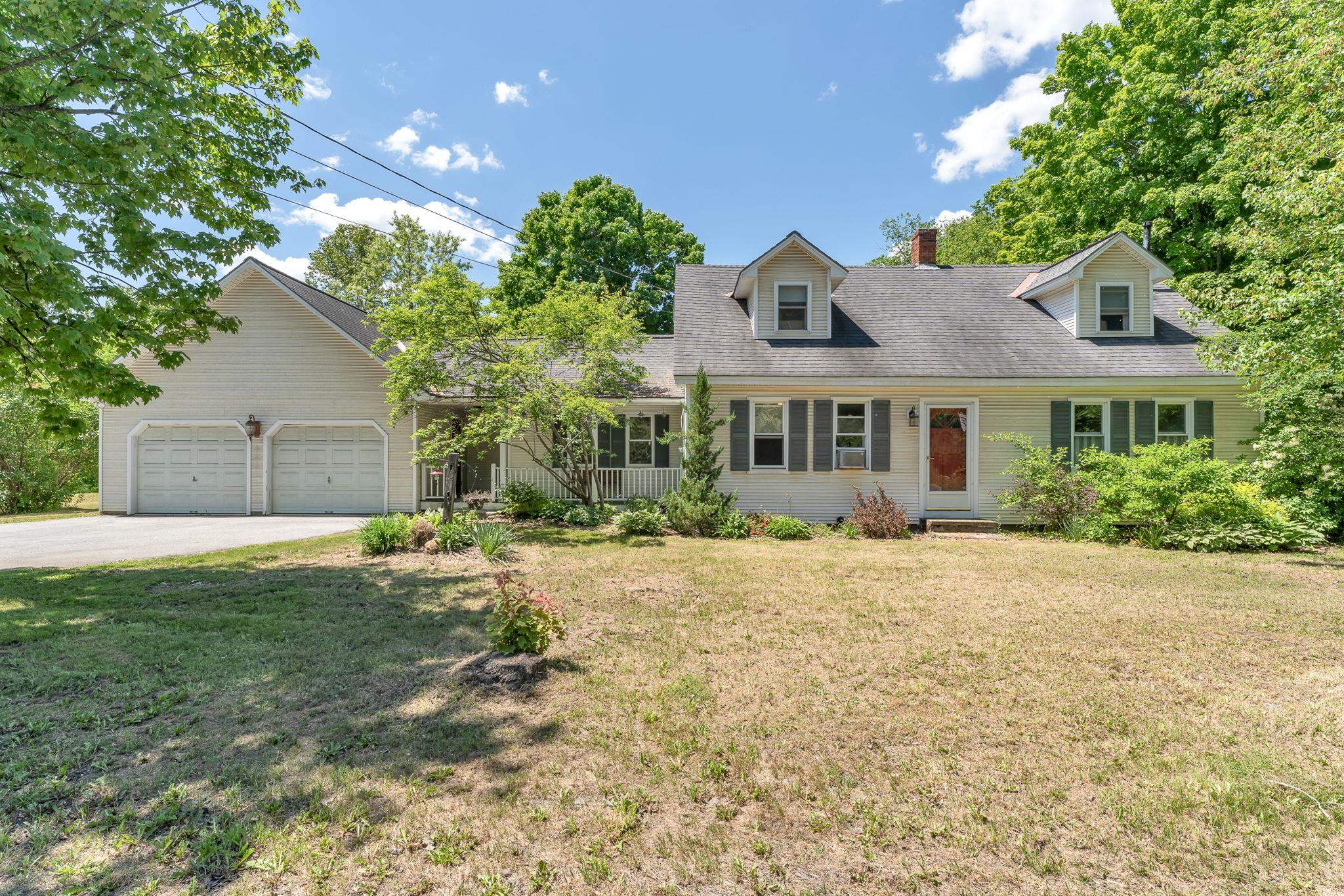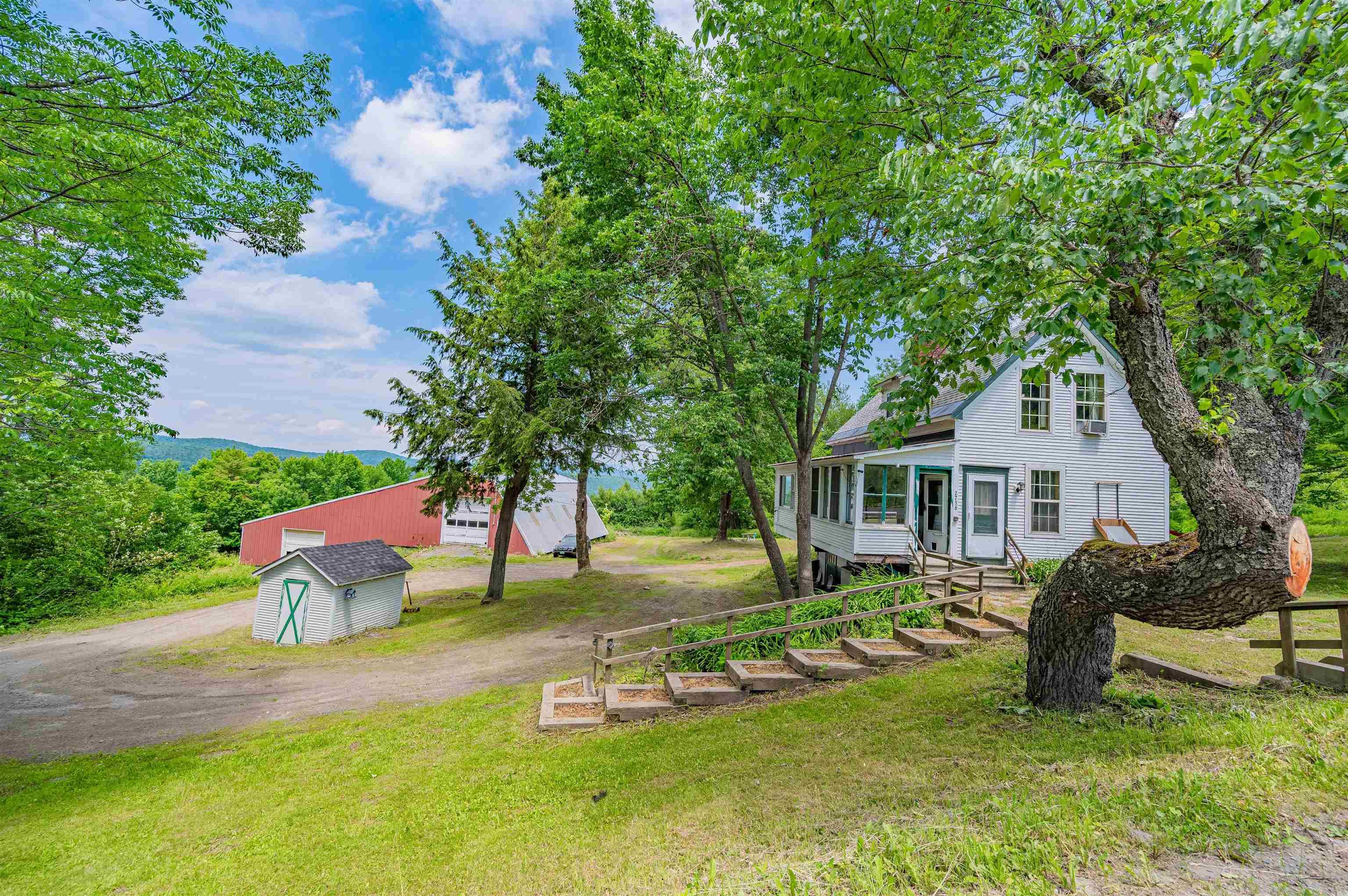1 of 22






General Property Information
- Property Status:
- Active
- Price:
- $424, 000
- Assessed:
- $0
- Assessed Year:
- County:
- VT-Washington
- Acres:
- 0.25
- Property Type:
- Single Family
- Year Built:
- 1910
- Agency/Brokerage:
- Dave White
OwnerEntry.com - Bedrooms:
- 5
- Total Baths:
- 2
- Sq. Ft. (Total):
- 3008
- Tax Year:
- 2023
- Taxes:
- $3, 223
- Association Fees:
Hello renewable & sustainable energy home buyers! This unique 1910 4 b/1.5 b home with contemporary updates feels traditional and has 10 years of documented energy efficiency. A Tarm pellet boiler, woodstove and rooftop solar panels (owned) care for the environment and save approx. $1000/year. Enjoy historic character while being energy conscious! Downstairs a stunning kitchen is the heart of this home, blending modern style with original upper cabinets. Nearby is an airy living room with a distinctive bookcase, a dining room with built-ins, a half-bath, and an extra/play room. Upstairs are four spacious bedrooms with closets, a full bath with whirlpool tub, and a sunny office. All rooms have hardwood floors, nine-foot ceilings and tall windows. Relax on two front porches or enjoy the perennial gardens on the back patio. An attached two-car garage and barn above provide ample storage options. You will be within a few minutes walk of shopping downtown, schools, Norwich University and many hiking trails. Montpelier is just 20 mins north. Additional photos & floor plans available.
Interior Features
- # Of Stories:
- 2
- Sq. Ft. (Total):
- 3008
- Sq. Ft. (Above Ground):
- 2036
- Sq. Ft. (Below Ground):
- 972
- Sq. Ft. Unfinished:
- 0
- Rooms:
- 9
- Bedrooms:
- 5
- Baths:
- 2
- Interior Desc:
- Appliances Included:
- Dishwasher - Energy Star, Dryer, Range Hood, Microwave, Range - Gas, Refrigerator-Energy Star, Washer
- Flooring:
- Hardwood, Vinyl
- Heating Cooling Fuel:
- Pellet, Wood
- Water Heater:
- Basement Desc:
- Concrete Floor, Finished, Interior Access
Exterior Features
- Style of Residence:
- Antique, Farmhouse, New Englander
- House Color:
- Time Share:
- No
- Resort:
- Exterior Desc:
- Exterior Details:
- Barn, Garden Space, Patio, Porch, Shed
- Amenities/Services:
- Land Desc.:
- Corner
- Suitable Land Usage:
- Roof Desc.:
- Metal, Shingle - Asphalt
- Driveway Desc.:
- Paved
- Foundation Desc.:
- Brick, Fieldstone, Granite
- Sewer Desc.:
- Public
- Garage/Parking:
- Yes
- Garage Spaces:
- 2
- Road Frontage:
- 1
Other Information
- List Date:
- 2024-04-23
- Last Updated:
- 2024-06-20 21:52:17






















