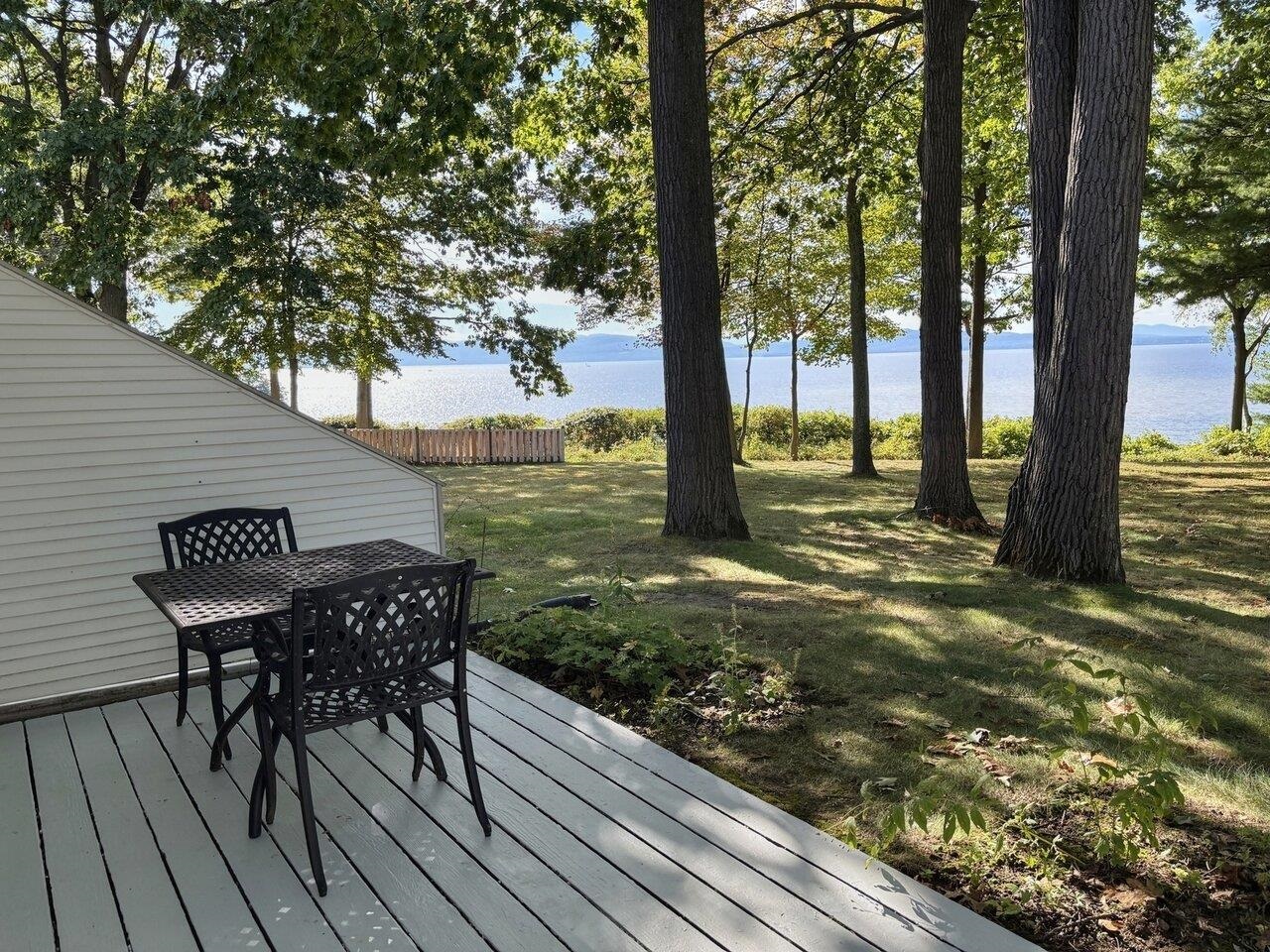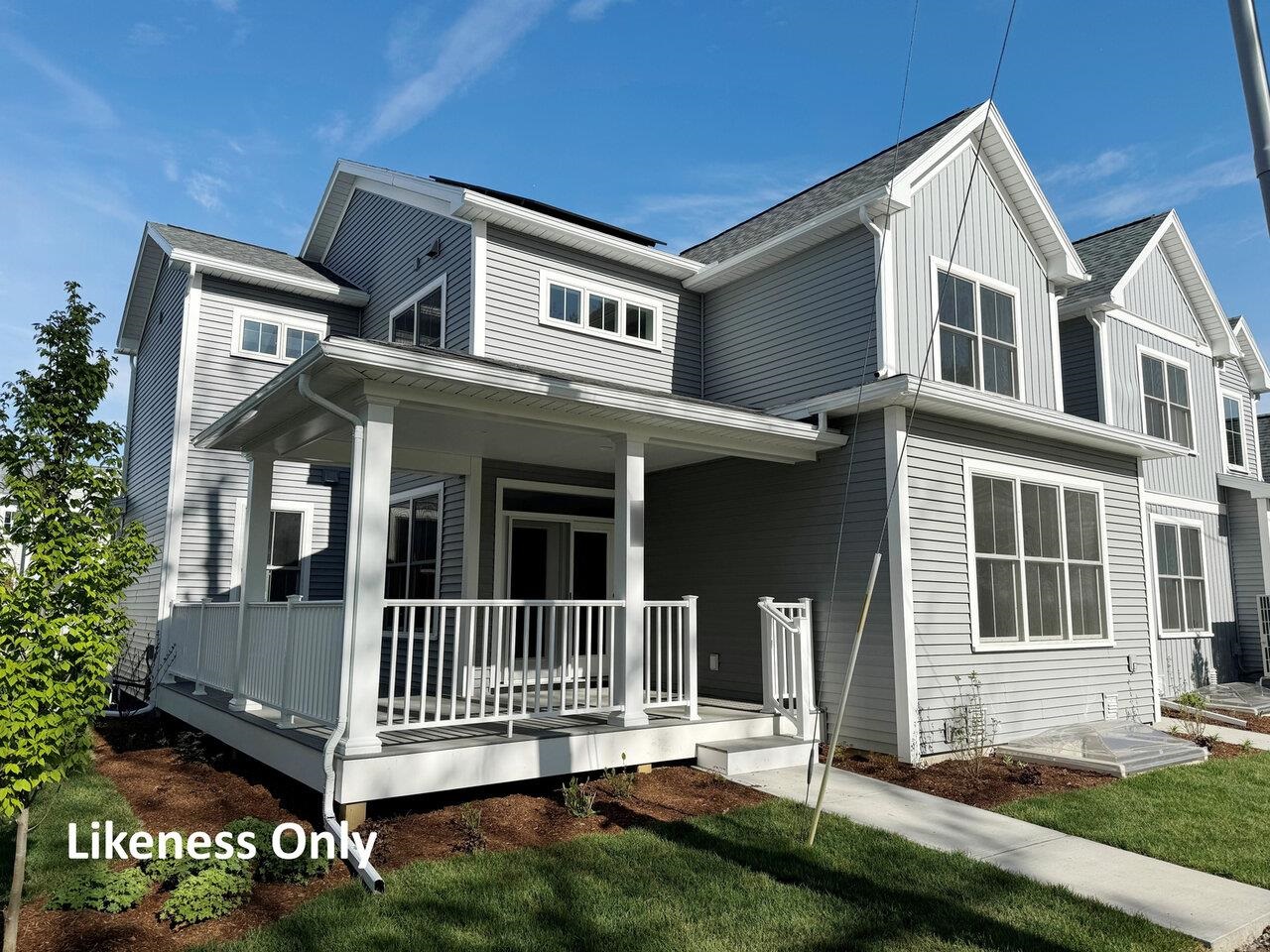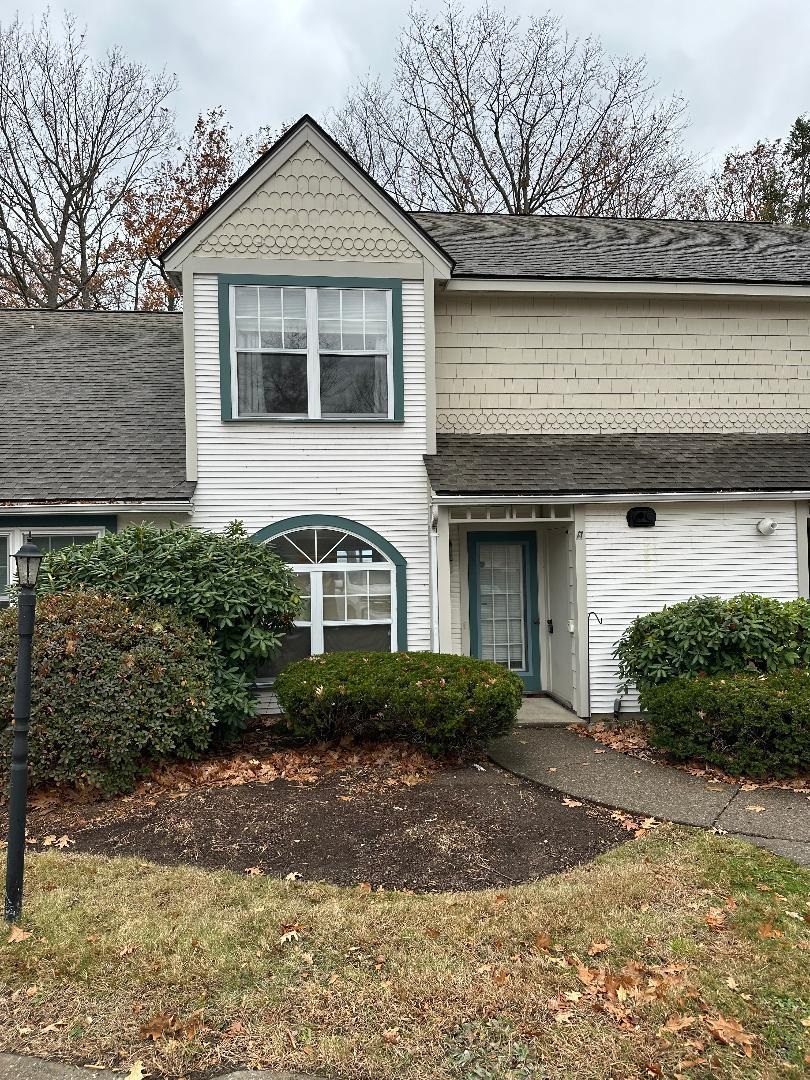1 of 40






General Property Information
- Property Status:
- Pending
- Price:
- $599, 000
- Unit Number
- 201
- Assessed:
- $0
- Assessed Year:
- County:
- VT-Chittenden
- Acres:
- 0.00
- Property Type:
- Condo
- Year Built:
- 1997
- Agency/Brokerage:
- Brian M. Boardman
Coldwell Banker Hickok and Boardman - Bedrooms:
- 2
- Total Baths:
- 1
- Sq. Ft. (Total):
- 1578
- Tax Year:
- 2024
- Taxes:
- $14, 857
- Association Fees:
Live at the prestigious College & Battery condominiums, just across the street from the Lake Champlain waterfront and close to the many restaurants, shops, and entertainment venues at the Church Street Marketplace. This northwest corner unit boasts easy one-level living with a bright and open floor plan and your own private balcony. A cozy sitting nook with a beautiful custom-built wall-unit offers plenty of storage and a small separate room off to one side gives additional storage space or could be a small office. A modern upgraded kitchen with an island makes entertaining a breeze in this large open floor plan. Off the back hall, two bedrooms share a beautiful full bath with soaking tub and separate tiled shower. This property includes two deeded parking spaces, assigned storage unit below, plus elevator and stair access - all in a secure building. People love living here for the easy downtown access and many nearby recreation opportunities including the Burlington Bike Path and swimming at nearby beaches. Keep your boat in one of the three marinas that are close by and enjoy easy access to the lake any time.
Interior Features
- # Of Stories:
- 1
- Sq. Ft. (Total):
- 1578
- Sq. Ft. (Above Ground):
- 1578
- Sq. Ft. (Below Ground):
- 0
- Sq. Ft. Unfinished:
- 0
- Rooms:
- 3
- Bedrooms:
- 2
- Baths:
- 1
- Interior Desc:
- Blinds, Dining Area, Kitchen Island, Living/Dining, Soaking Tub, Laundry - 1st Floor
- Appliances Included:
- Cooktop - Electric, Dishwasher, Dryer, Microwave, Oven - Wall, Refrigerator, Washer
- Flooring:
- Hardwood, Tile
- Heating Cooling Fuel:
- Gas - Natural
- Water Heater:
- Basement Desc:
- Other, Storage - Assigned
Exterior Features
- Style of Residence:
- End Unit, Flat, High Rise
- House Color:
- Brick
- Time Share:
- No
- Resort:
- No
- Exterior Desc:
- Exterior Details:
- Balcony
- Amenities/Services:
- Land Desc.:
- Condo Development, Landscaped
- Suitable Land Usage:
- Roof Desc.:
- Membrane
- Driveway Desc.:
- Common/Shared, Paved
- Foundation Desc.:
- Concrete
- Sewer Desc.:
- Public
- Garage/Parking:
- Yes
- Garage Spaces:
- 2
- Road Frontage:
- 0
Other Information
- List Date:
- 2024-04-23
- Last Updated:
- 2024-11-18 19:30:19









































