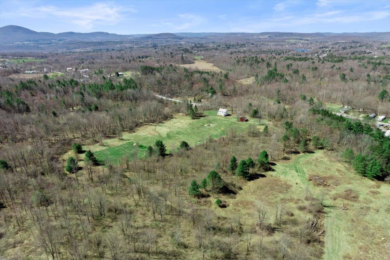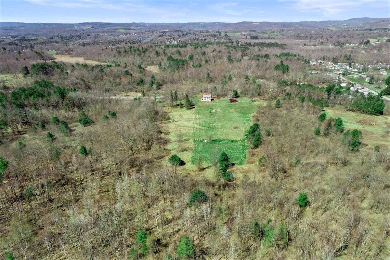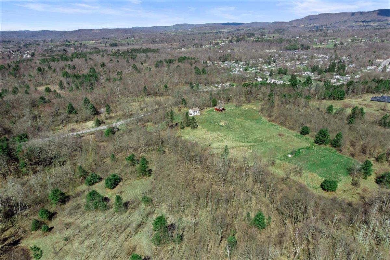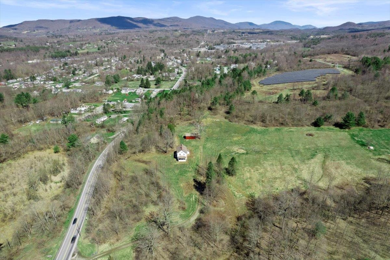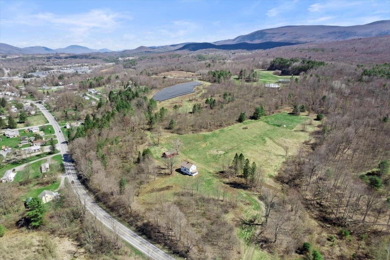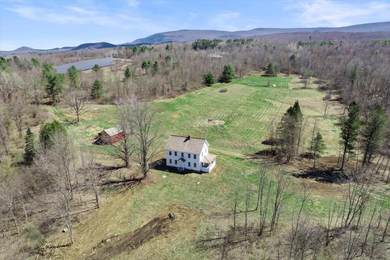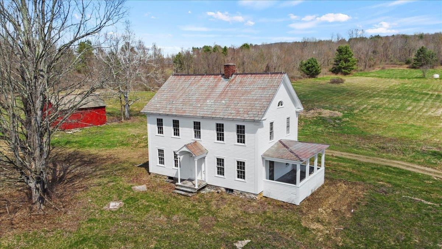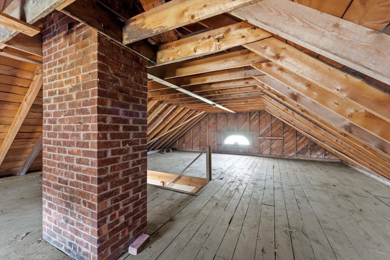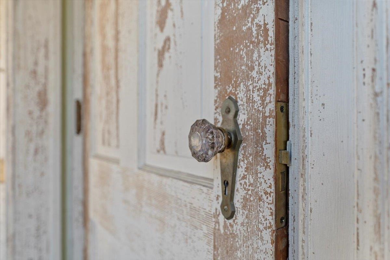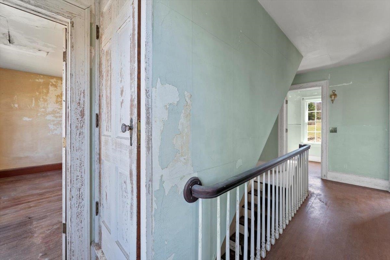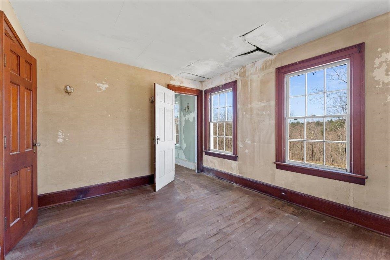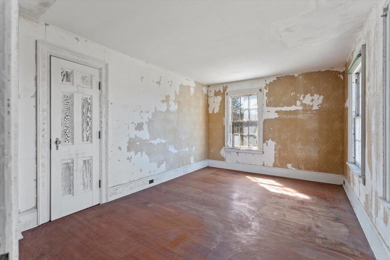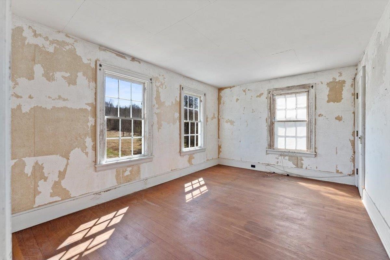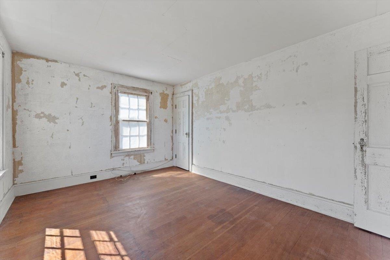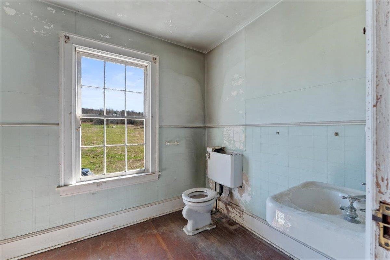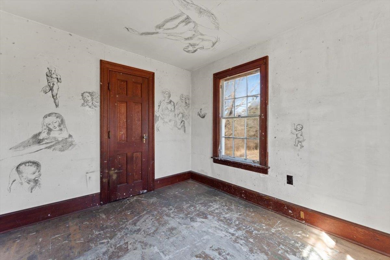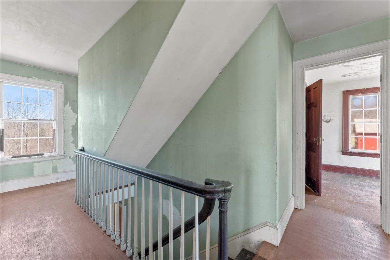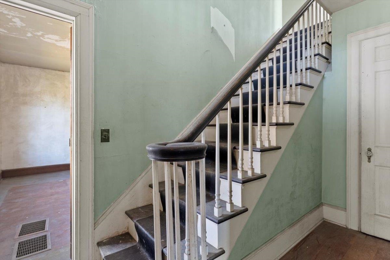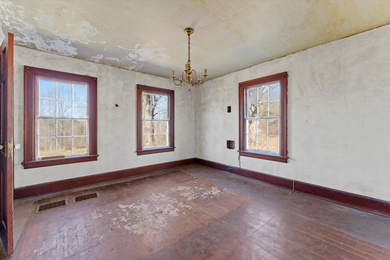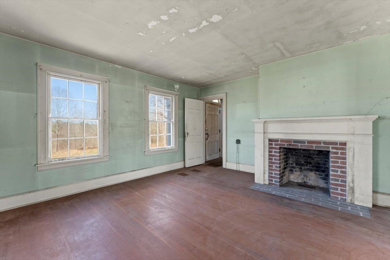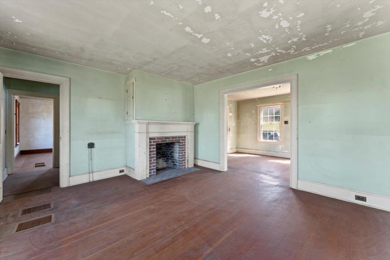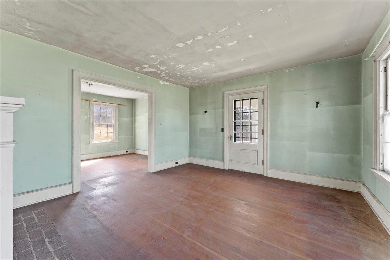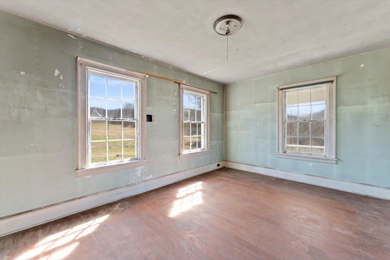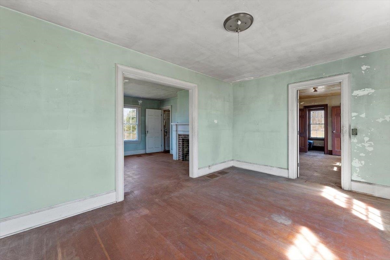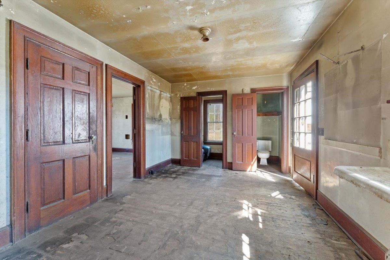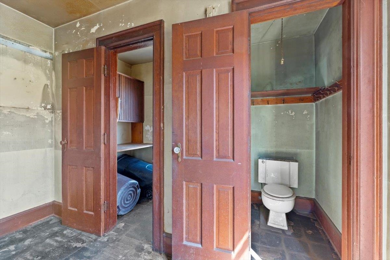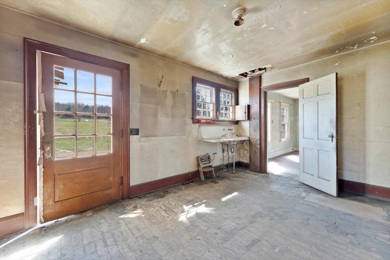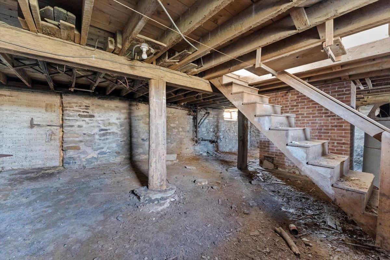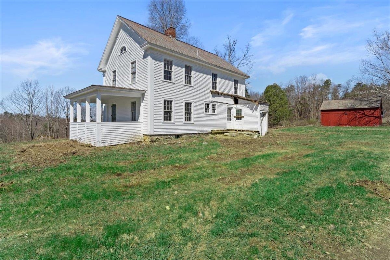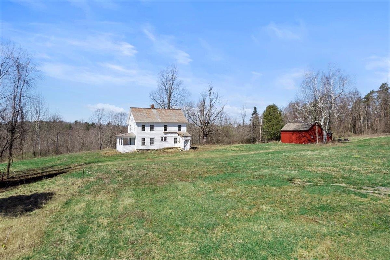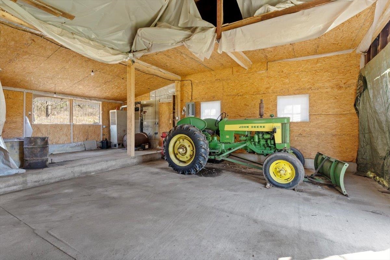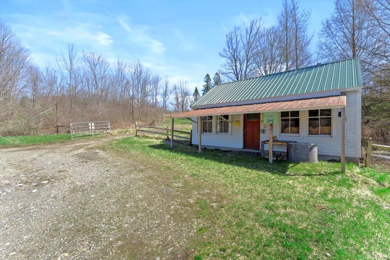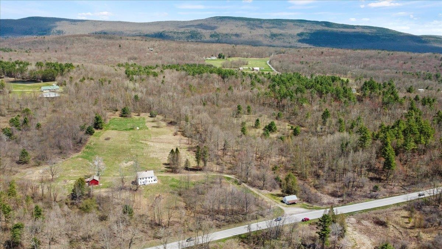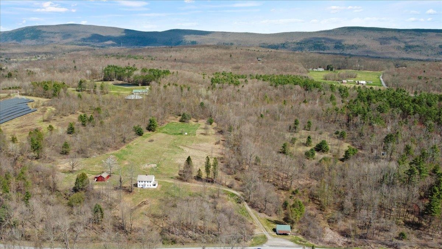1 of 40

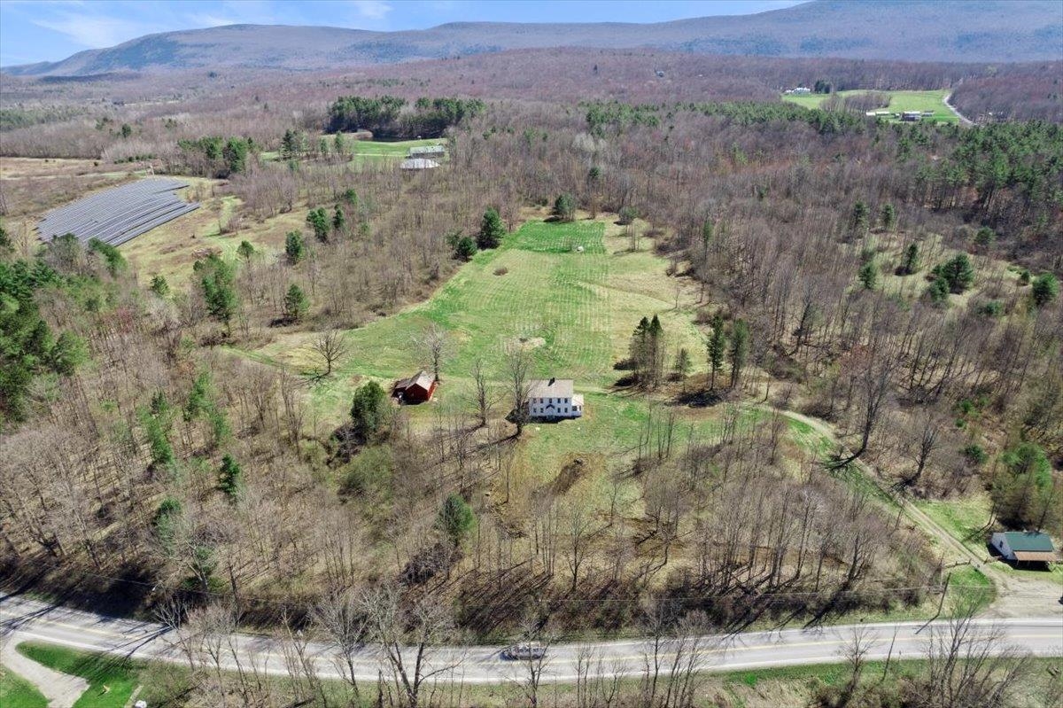
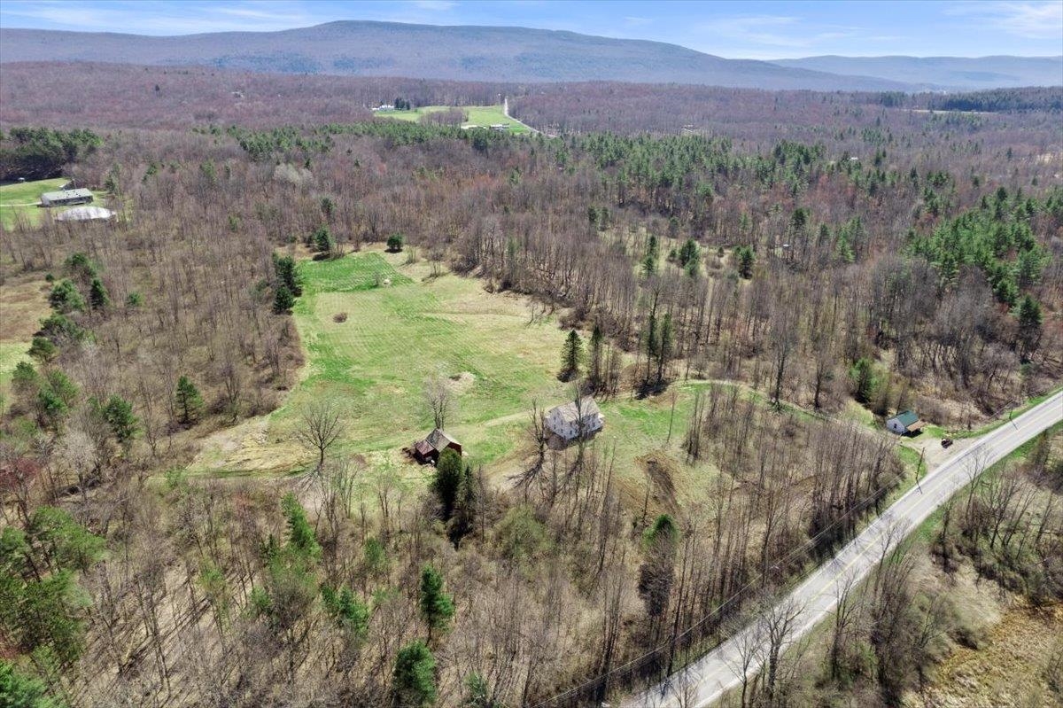
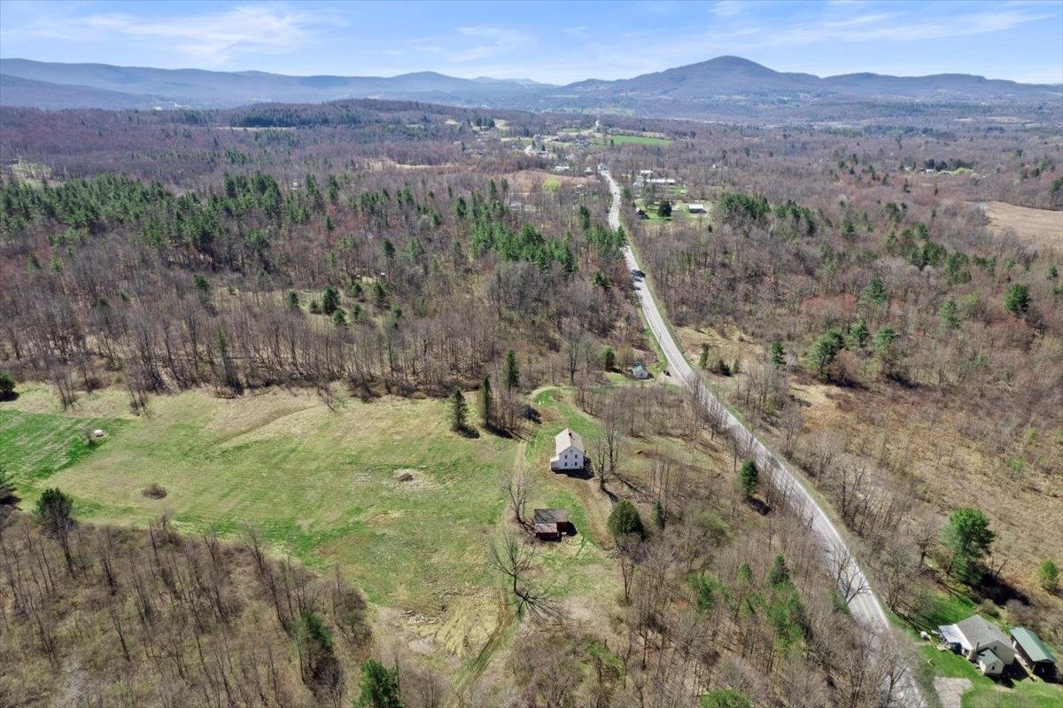
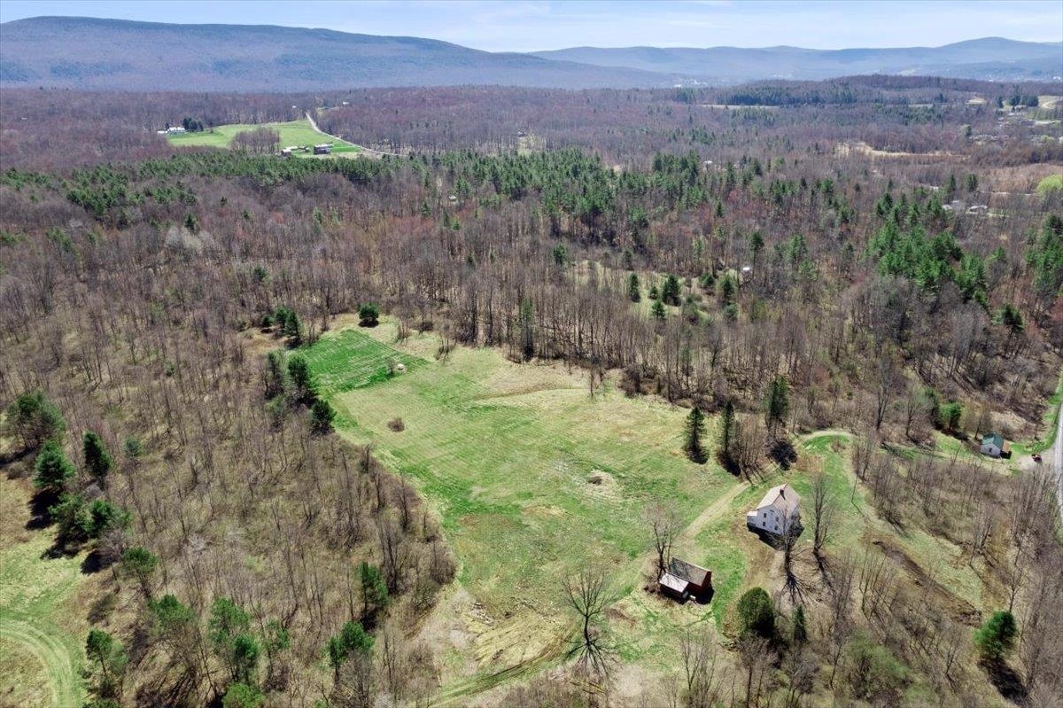
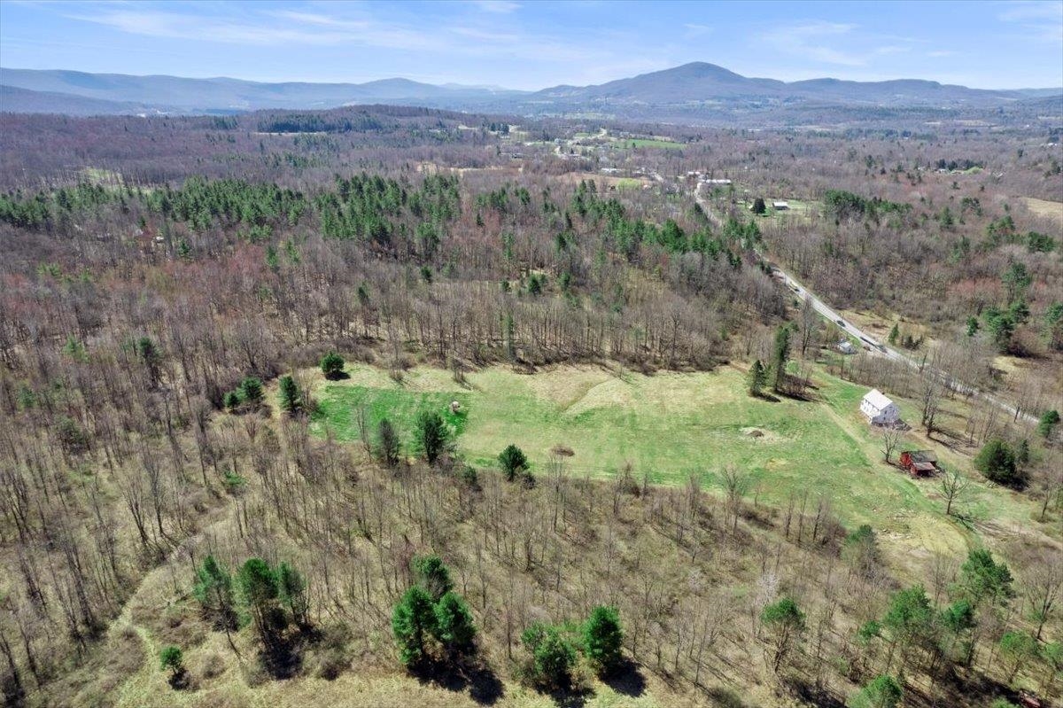
General Property Information
- Property Status:
- Active
- Price:
- $724, 000
- Assessed:
- $0
- Assessed Year:
- County:
- VT-Bennington
- Acres:
- 52.70
- Property Type:
- Single Family
- Year Built:
- 1929
- Agency/Brokerage:
- Jenifer Hoffman
Hoffman Real Estate - Bedrooms:
- 5
- Total Baths:
- 2
- Sq. Ft. (Total):
- 1800
- Tax Year:
- 2023
- Taxes:
- $7, 210
- Association Fees:
Are you looking for a project? Dreaming of your own farm? Or a compound for extended family or to develop a tiny home community? Possibilities are endless! Five bedroom Colonial Farmhouse with super solid bones in need of complete interior rehab. Freshly painted exterior on the house and the classic red barn. Did I mention this includes the farm stand on Route 7A? Incredibly desirable location on the southern edge of Shaftsbury village. Walking distance to elementary school, playgrounds, town hall, country store, and US Post Office. Currently no utilities on site, other than a power pole. Town water service is nearby in two locations. A town committee is studying the creation of a municipal sewer system; otherwise private wastewater system(s) can be permitted through the state. This 52.7 acres is across the street from the Robert Frost Trail; expanding the trail through this site would be a dream come true. Currently 1 acre minimum zoning, meaning that you could subdivide and sell off lots to help meet the area's high demand for housing. Open field that gently slopes uphill, would make an awesome pasture for horses or farm animals. Hidden trail from the pasture leads over a small stream into the woods, where opportunities await for hunting, hiking, maple tapping, children's outdoor adventures, and future housing development. A rare and special property!
Interior Features
- # Of Stories:
- 2
- Sq. Ft. (Total):
- 1800
- Sq. Ft. (Above Ground):
- 1800
- Sq. Ft. (Below Ground):
- 0
- Sq. Ft. Unfinished:
- 900
- Rooms:
- 8
- Bedrooms:
- 5
- Baths:
- 2
- Interior Desc:
- Dining Area, Fireplace - Wood, Natural Light, Natural Woodwork, Walk-in Pantry, Attic - Walkup
- Appliances Included:
- None
- Flooring:
- Hardwood
- Heating Cooling Fuel:
- None
- Water Heater:
- Basement Desc:
- Dirt Floor, Full, Stairs - Interior, Unfinished, Interior Access, Exterior Access
Exterior Features
- Style of Residence:
- Colonial, Farmhouse
- House Color:
- White
- Time Share:
- No
- Resort:
- No
- Exterior Desc:
- Exterior Details:
- Barn, Garden Space, Natural Shade, Outbuilding, Porch - Covered
- Amenities/Services:
- Land Desc.:
- Country Setting, Farm, Farm - Horse/Animal, Field/Pasture, Level, Sloping, Stream, Subdivision, Trail/Near Trail, View, Water View, Waterfront, Wooded
- Suitable Land Usage:
- Roof Desc.:
- Slate
- Driveway Desc.:
- Dirt
- Foundation Desc.:
- Fieldstone, Stone
- Sewer Desc.:
- None
- Garage/Parking:
- Yes
- Garage Spaces:
- 3
- Road Frontage:
- 975
Other Information
- List Date:
- 2024-04-21
- Last Updated:
- 2024-07-18 00:20:10


