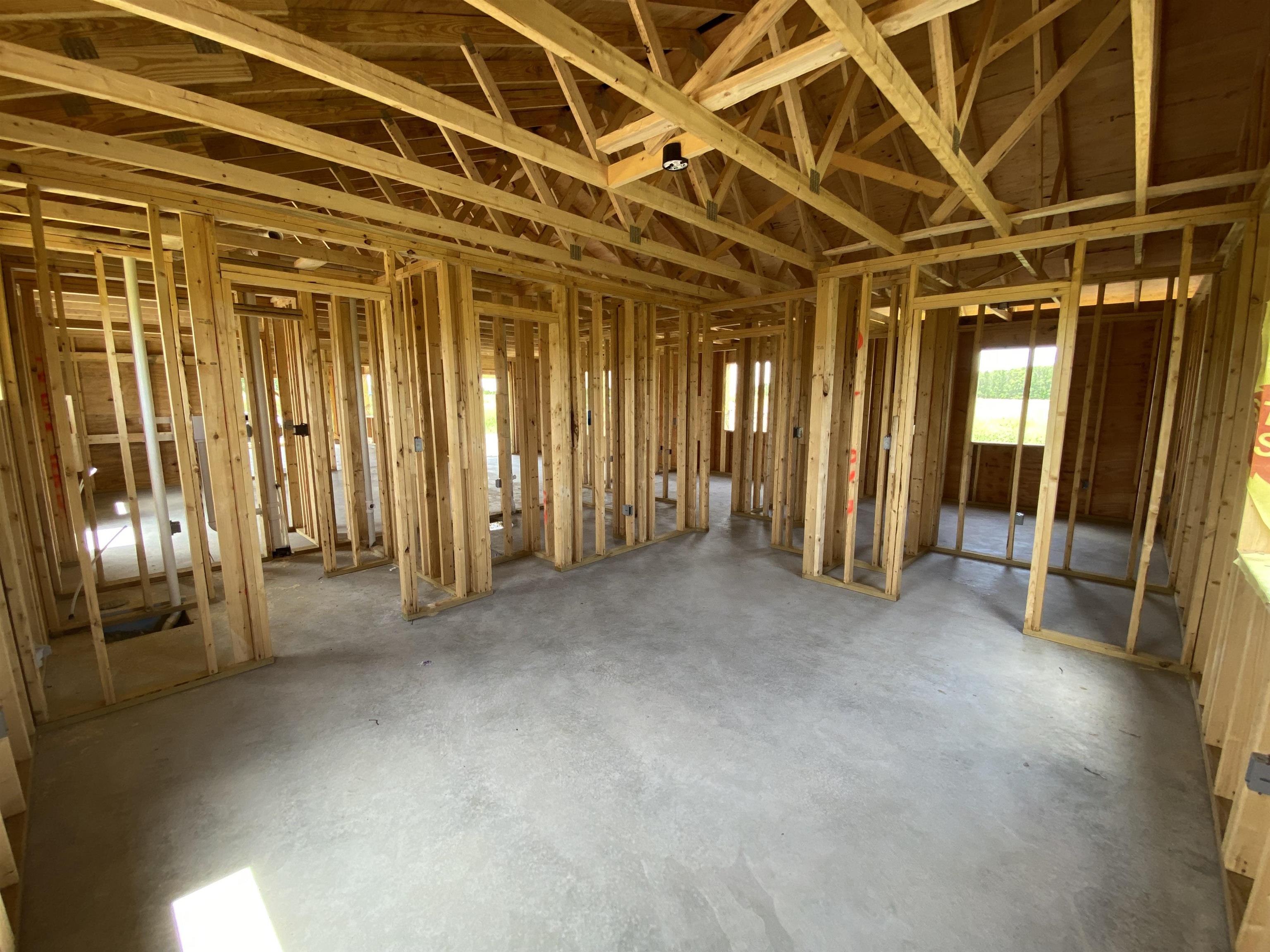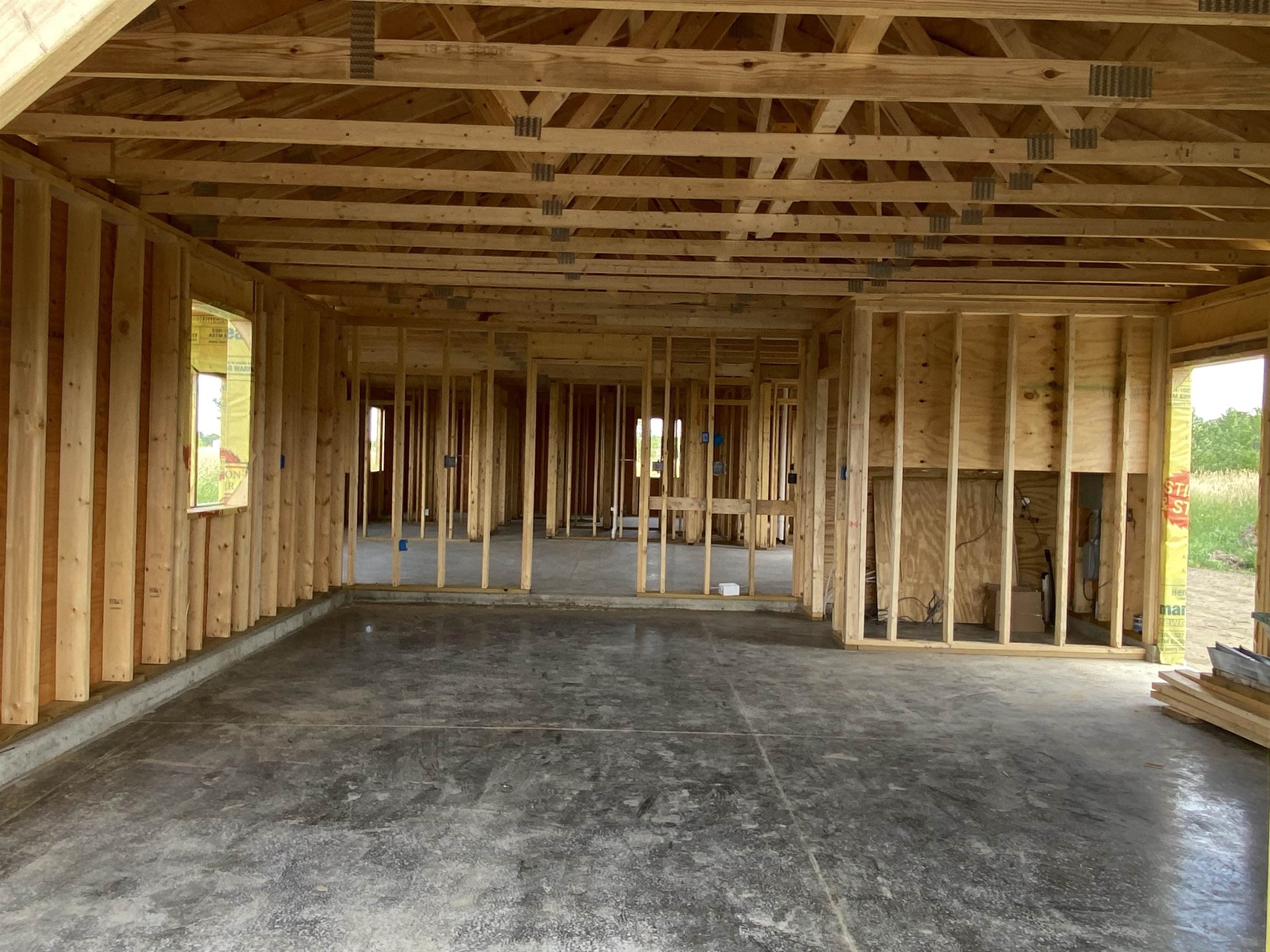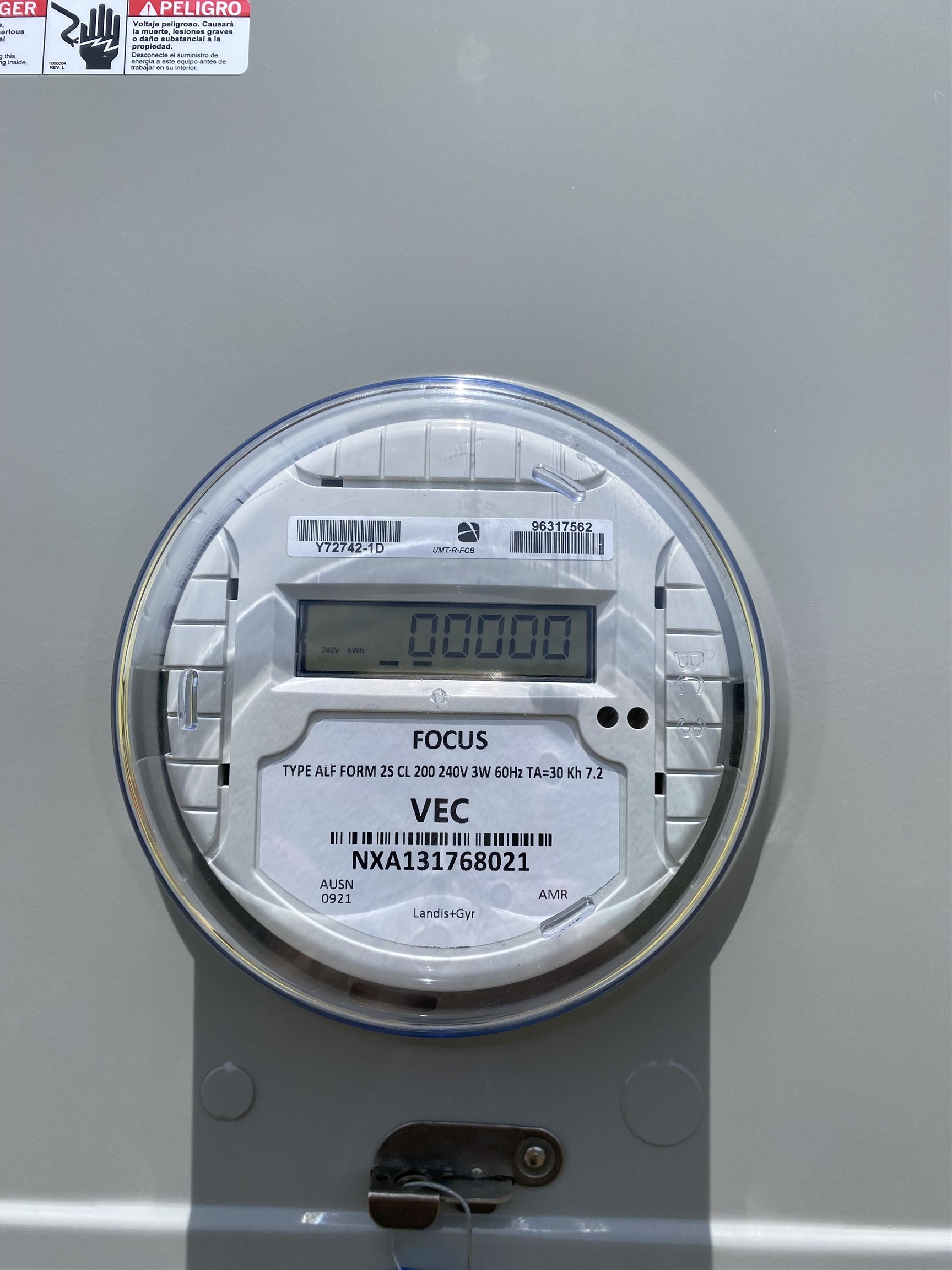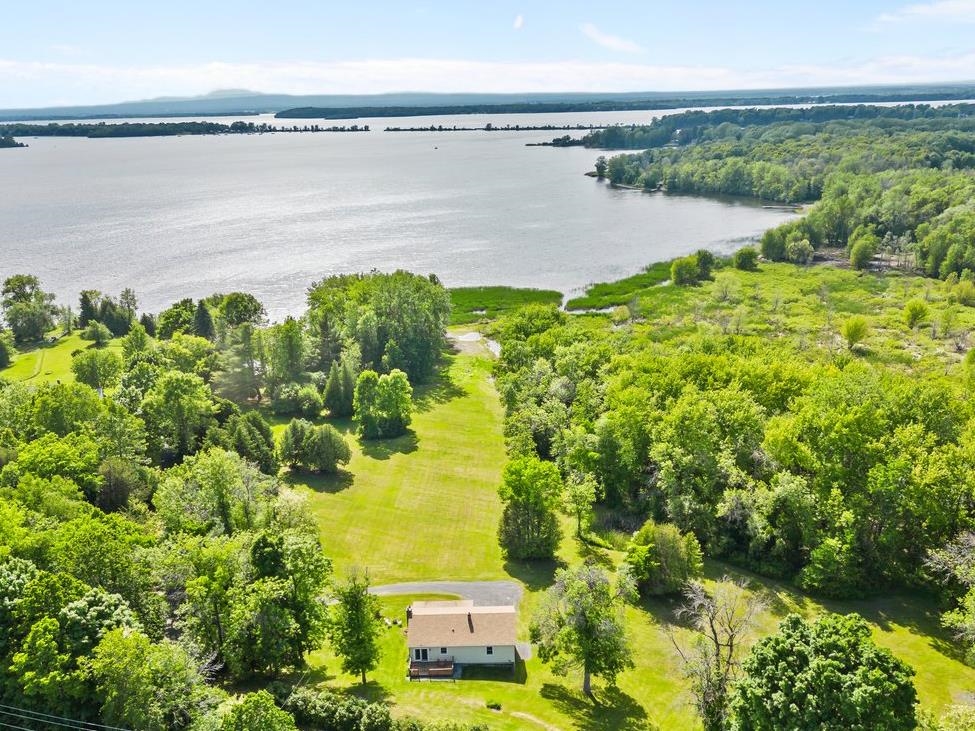1 of 10

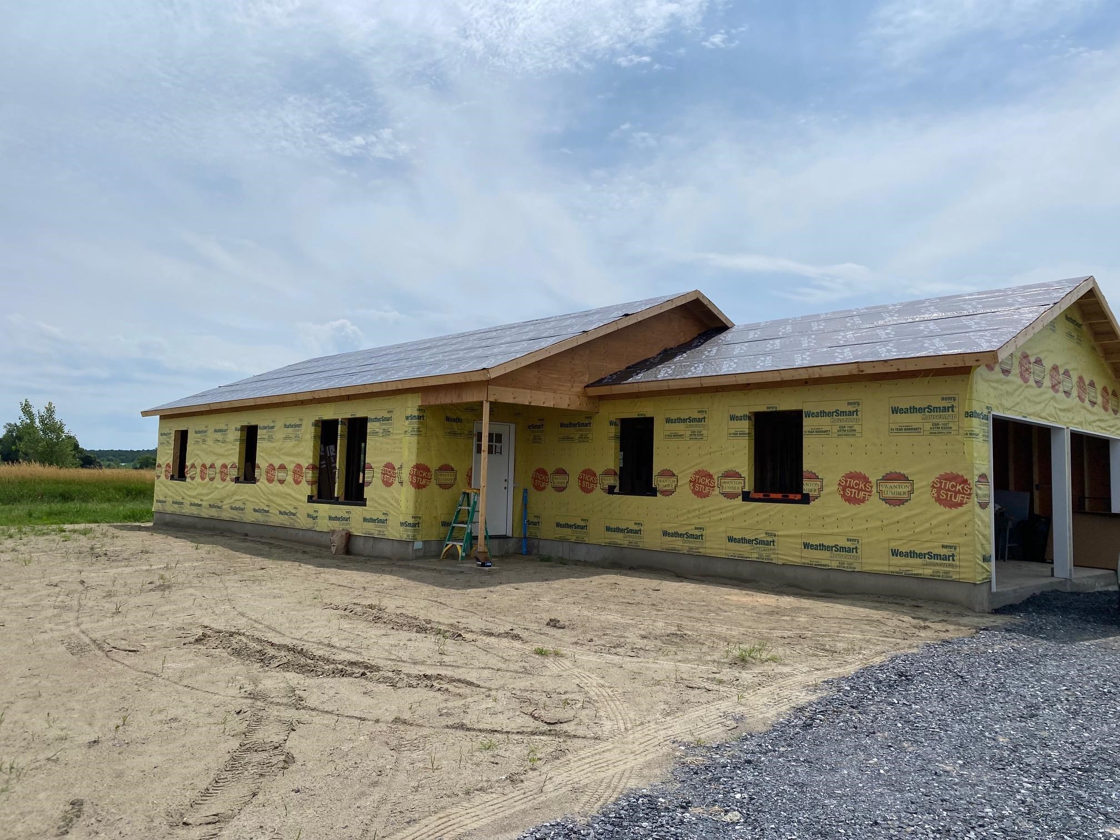
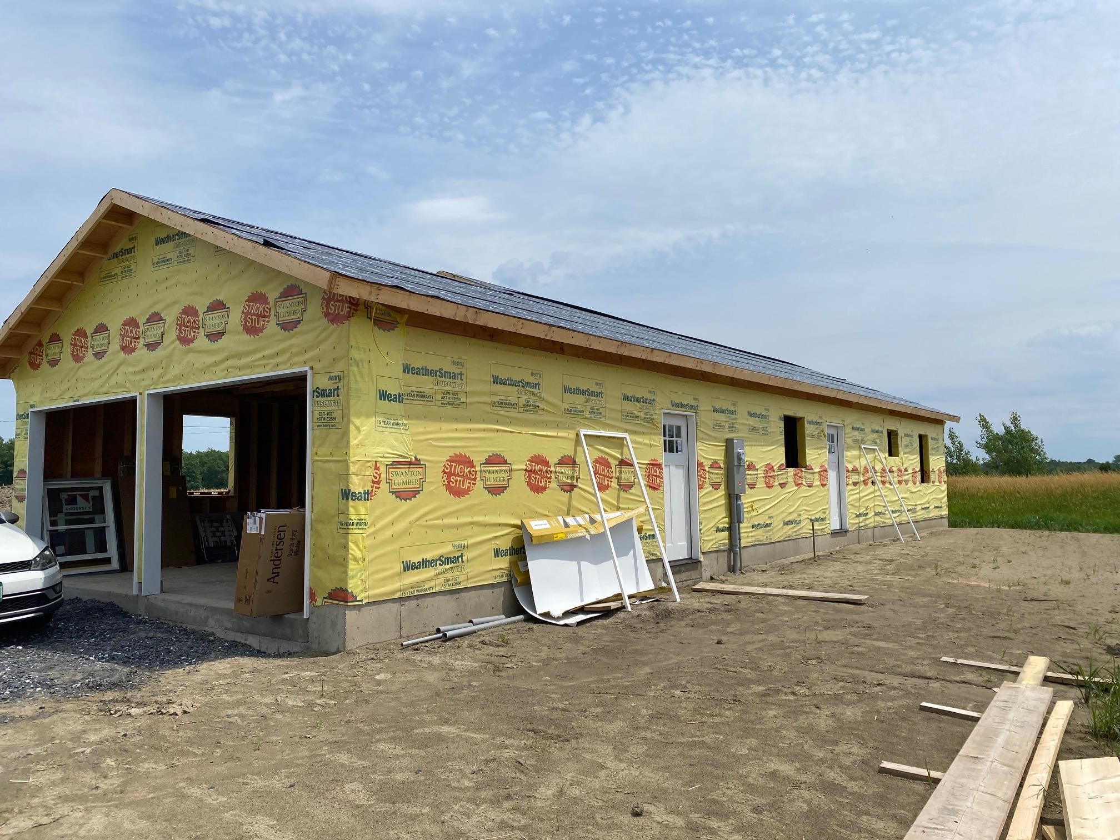
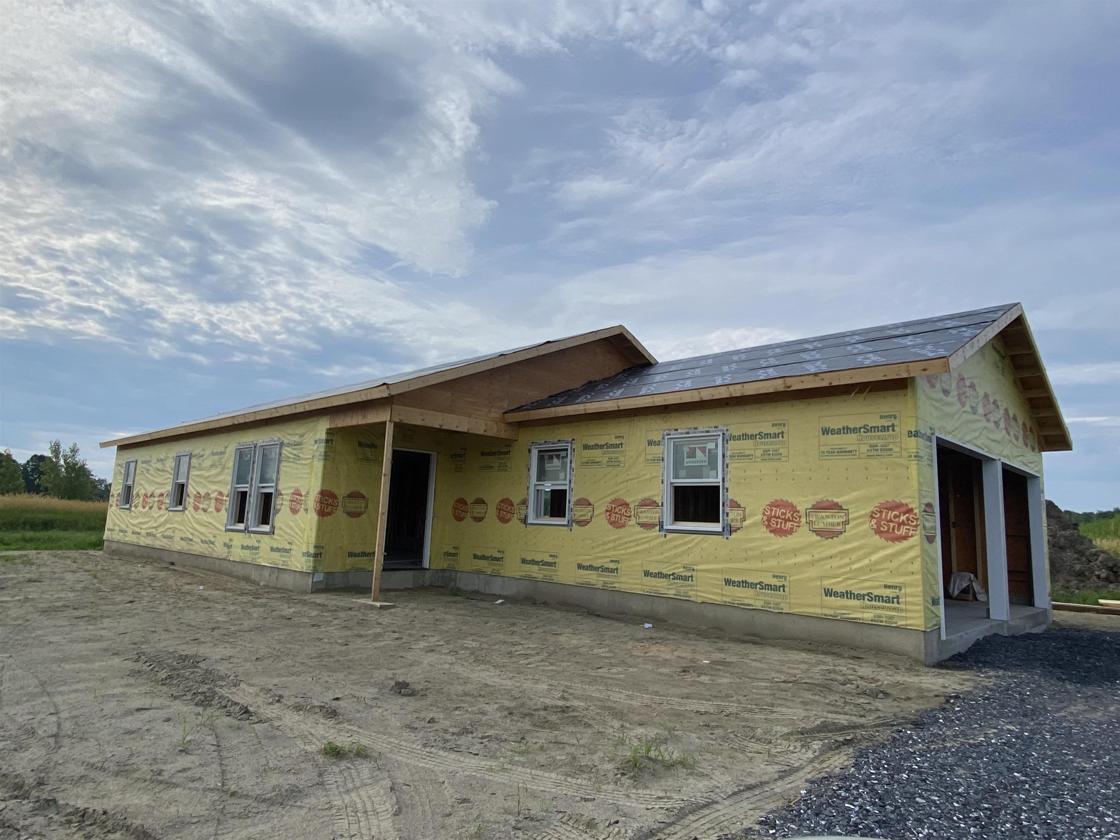

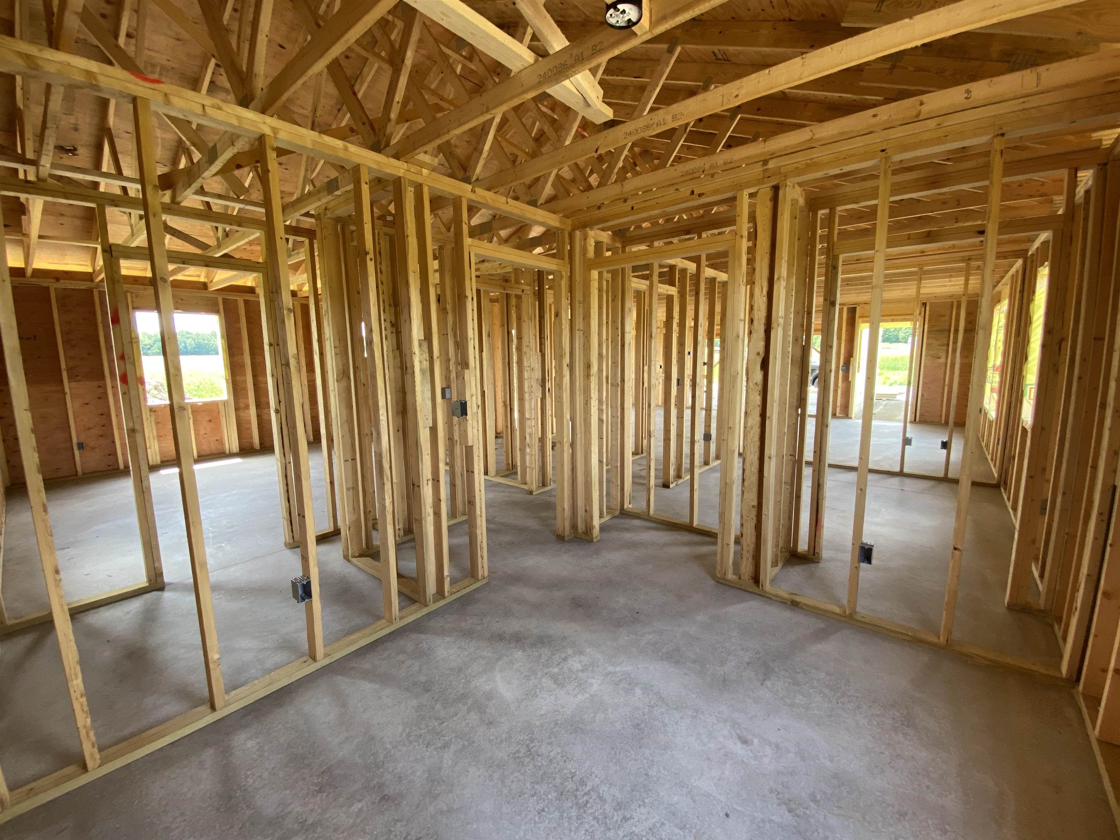
General Property Information
- Property Status:
- Active
- Price:
- $459, 000
- Unit Number
- Lot #21
- Assessed:
- $0
- Assessed Year:
- County:
- VT-Grand Isle
- Acres:
- 0.80
- Property Type:
- Single Family
- Year Built:
- 2024
- Agency/Brokerage:
- Sue Fetherolf
KW Vermont - Bedrooms:
- 3
- Total Baths:
- 2
- Sq. Ft. (Total):
- 1200
- Tax Year:
- Taxes:
- $0
- Association Fees:
New house on Isle La Motte with features of open-plan living on one level minutes to Lake Champlain. Step into a spacious, airy kitchen-living-and-dining area space that’s perfect for cooking, entertaining and relaxing. The kitchen door leads to a large, level back yard with meadow views. Anderson windows frame beautiful country views throughout the house. You’ll find your private principal bedroom and en-suite bath, along with two additional bedrooms and a second bathroom. Clever features like multiple zones of radiant floor heating (even in the 2car garage!), EV charger, split system, standing seam steel roof and vinyl siding for a carefree maintenance free home that offers a comfortable easy living. Both baths feature ceramic tile and stone counters; the kitchen will include solid stone surfaces and all-new smart appliances. This spot is ideal for peaceful country life and for entertaining. Bike, walk or drive only a half-mile to enjoy swimming, fishing or boating on Lake Champlain. Public launches located on the west and east shore, there’s a recreation area one mile away with pickle ball courts, soccer field, horseshoe area, BBQ, etc. While the local community is great, you can easily enjoy big city amenities in Burlington, Plattsburgh and Montreal. Construction is moving quite smoothly and expected completion by early fall of 2024! Don't miss out on this captivating home. This property is agent owned, please call or email to learn more now.
Interior Features
- # Of Stories:
- 1
- Sq. Ft. (Total):
- 1200
- Sq. Ft. (Above Ground):
- 1200
- Sq. Ft. (Below Ground):
- 0
- Sq. Ft. Unfinished:
- 624
- Rooms:
- 7
- Bedrooms:
- 3
- Baths:
- 2
- Interior Desc:
- Attic - Hatch/Skuttle, Ceiling Fan, Dining Area, Kitchen/Living, Light Fixtures -Enrgy Rtd, Primary BR w/ BA, Walk-in Closet
- Appliances Included:
- Dishwasher - Energy Star, Dryer - Energy Star, Microwave, Range - Electric, Refrigerator-Energy Star, Washer - Energy Star, Water Heater - Tankless, Exhaust Fan
- Flooring:
- Laminate, Tile
- Heating Cooling Fuel:
- Gas - LP/Bottle
- Water Heater:
- Basement Desc:
Exterior Features
- Style of Residence:
- Ranch
- House Color:
- TBD
- Time Share:
- No
- Resort:
- No
- Exterior Desc:
- Exterior Details:
- Doors - Energy Star, Porch - Covered, Window Screens, Windows - Double Pane, Windows - Energy Star
- Amenities/Services:
- Land Desc.:
- Alternative Lots Avail, Level, Open, Subdivision
- Suitable Land Usage:
- Residential
- Roof Desc.:
- Standing Seam
- Driveway Desc.:
- Crushed Stone, Gravel
- Foundation Desc.:
- Poured Concrete, Slab w/ Frost Wall
- Sewer Desc.:
- Community, Leach Field - Existing, Leach Field - Mound, Leach Field - Off-Site
- Garage/Parking:
- Yes
- Garage Spaces:
- 2
- Road Frontage:
- 137
Other Information
- List Date:
- 2024-04-20
- Last Updated:
- 2024-07-16 19:21:47


