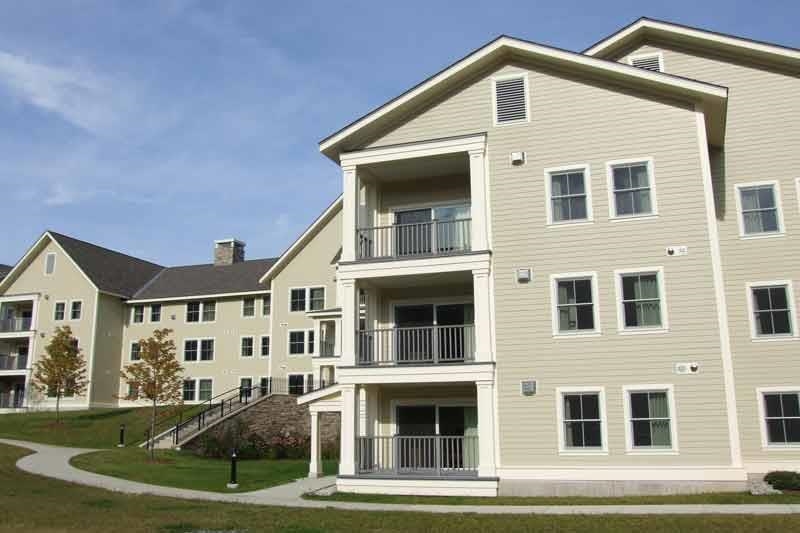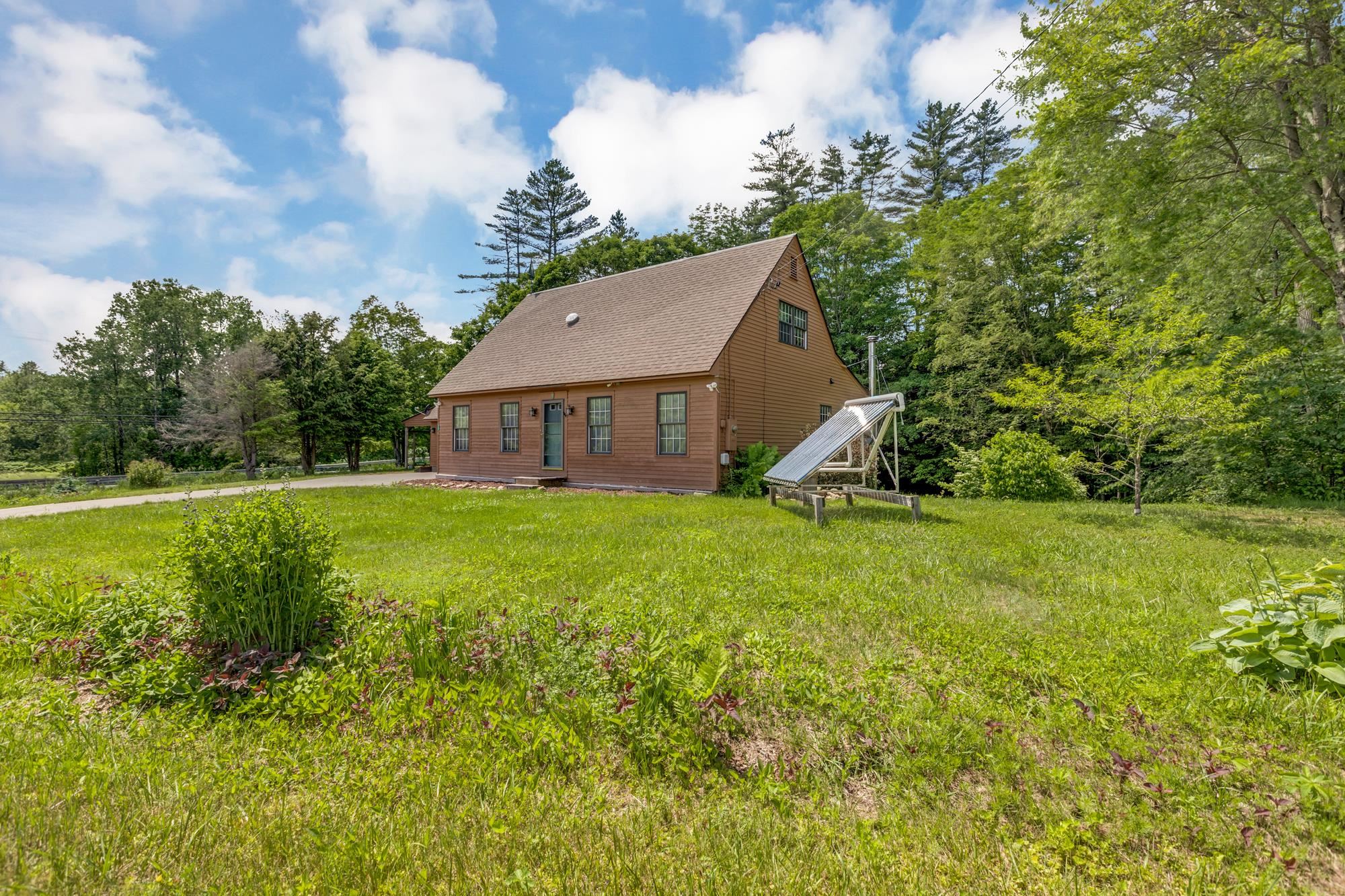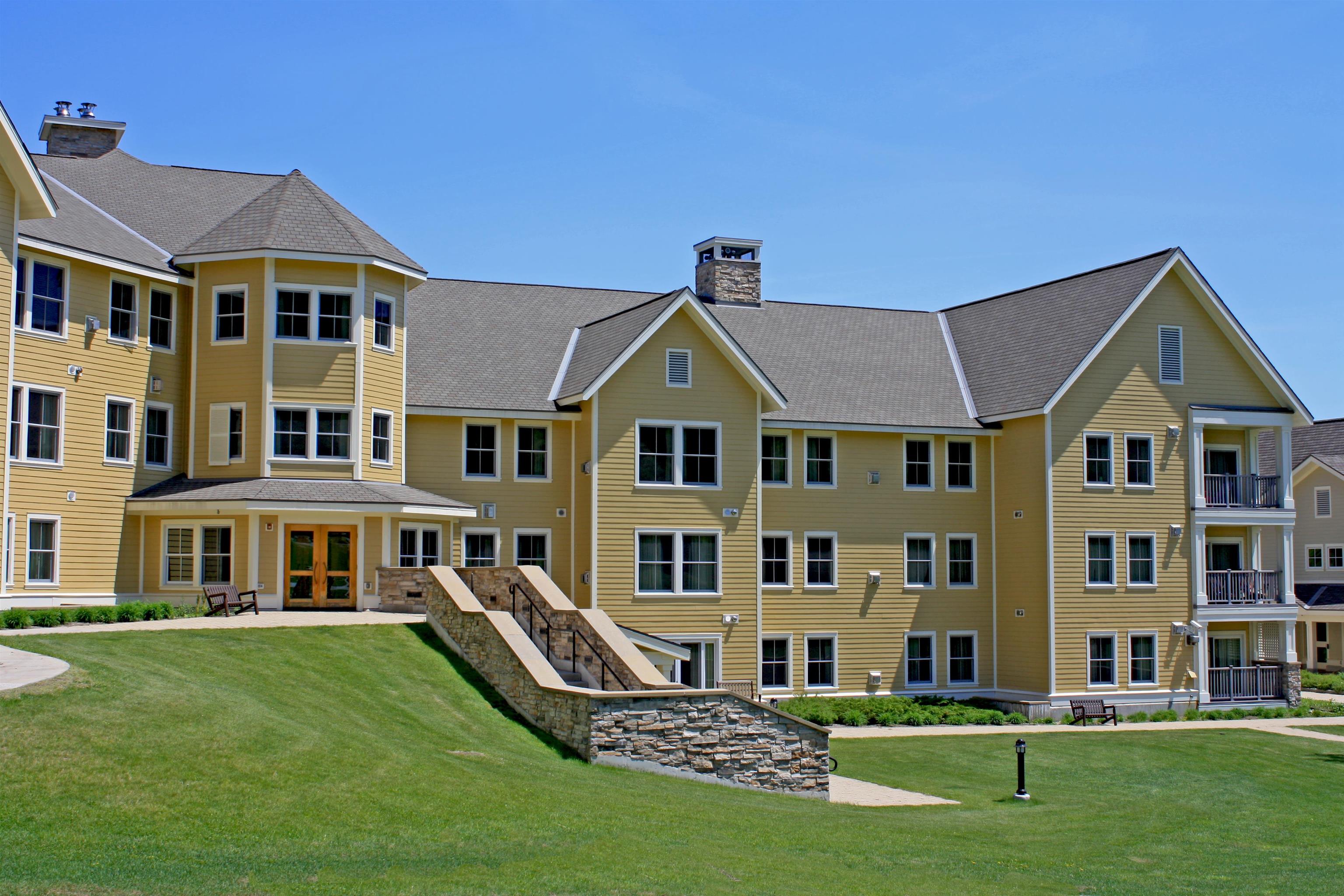1 of 37






General Property Information
- Property Status:
- Active
- Price:
- $495, 000
- Assessed:
- $0
- Assessed Year:
- County:
- VT-Windsor
- Acres:
- 0.18
- Property Type:
- Single Family
- Year Built:
- 1910
- Agency/Brokerage:
- Sarah Sheehan
William Raveis Real Estate Vermont Properties - Bedrooms:
- 3
- Total Baths:
- 2
- Sq. Ft. (Total):
- 1630
- Tax Year:
- 2025
- Taxes:
- $5, 140
- Association Fees:
Step into the charm of Ludlow village living with this captivating gem on Prospect St! Nestled on a serene street, this village charmer seamlessly blends historic allure with modern convenience, offering a lifestyle of ease and elegance. Enjoy easy access to the Okemo shuttle, local shops, and delectable dining options, all while relishing the tranquility of this picturesque neighborhood. Indulge in the timeless beauty of this meticulously remodeled 1910 Victorian-style home. From the expansive covered front porch, feel the warmth and hospitality perfect for lazy afternoons and balmy evenings. The traditional foyer welcomes with classic wood details and a graceful staircase, setting the tone for exquisite craftsmanship throughout. The open layout flows from the living area to the formal dining room, ideal for entertaining guests or relaxing with loved ones. The kitchen is a culinary haven with thoughtful built-ins and a convenient pantry. Step out to the charming three-season porch, doubling as a versatile mudroom. A spacious barn offers endless possibilities as a garage, storage, or additional living space. Whether you adore turn-of-the-century properties or seek immersion in Ludlow village life, this home is a must-see. Schedule a showing today and experience Ludlow living at its finest. Visit the Okemo valley real estate community today. Taxes are based on current town assessment.
Interior Features
- # Of Stories:
- 2
- Sq. Ft. (Total):
- 1630
- Sq. Ft. (Above Ground):
- 1630
- Sq. Ft. (Below Ground):
- 0
- Sq. Ft. Unfinished:
- 727
- Rooms:
- 6
- Bedrooms:
- 3
- Baths:
- 2
- Interior Desc:
- Blinds, Ceiling Fan, Dining Area, Draperies, Furnished, Kitchen/Dining, Laundry Hook-ups, Lead/Stain Glass, Living/Dining, Natural Light, Natural Woodwork, Walk-in Pantry, Basement Laundry
- Appliances Included:
- Dishwasher, Dryer, Microwave, Electric Range, Refrigerator, Washer, Tank Water Heater
- Flooring:
- Wood
- Heating Cooling Fuel:
- Oil
- Water Heater:
- Basement Desc:
- Interior Stairs, Unfinished
Exterior Features
- Style of Residence:
- Multi-Level, Victorian
- House Color:
- Time Share:
- No
- Resort:
- No
- Exterior Desc:
- Exterior Details:
- Barn, Natural Shade, Porch, Covered Porch, Enclosed Porch
- Amenities/Services:
- Land Desc.:
- Country Setting, Landscaped, Level, Mountain View, Ski Area, Trail/Near Trail, View, Near Golf Course, Near Shopping, Near Skiing, Near Snowmobile Trails
- Suitable Land Usage:
- Residential
- Roof Desc.:
- Slate
- Driveway Desc.:
- Gravel
- Foundation Desc.:
- Brick, Concrete, Stone
- Sewer Desc.:
- Public
- Garage/Parking:
- Yes
- Garage Spaces:
- 2
- Road Frontage:
- 55
Other Information
- List Date:
- 2024-04-17
- Last Updated:
- 2025-01-07 17:26:58





































