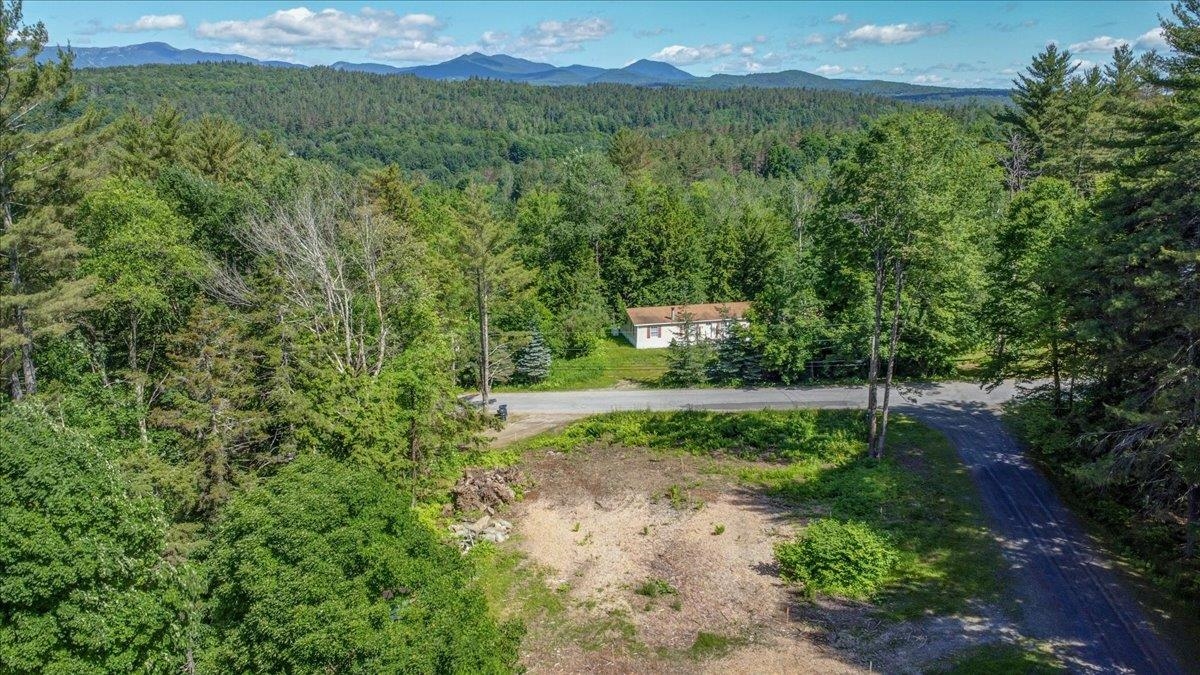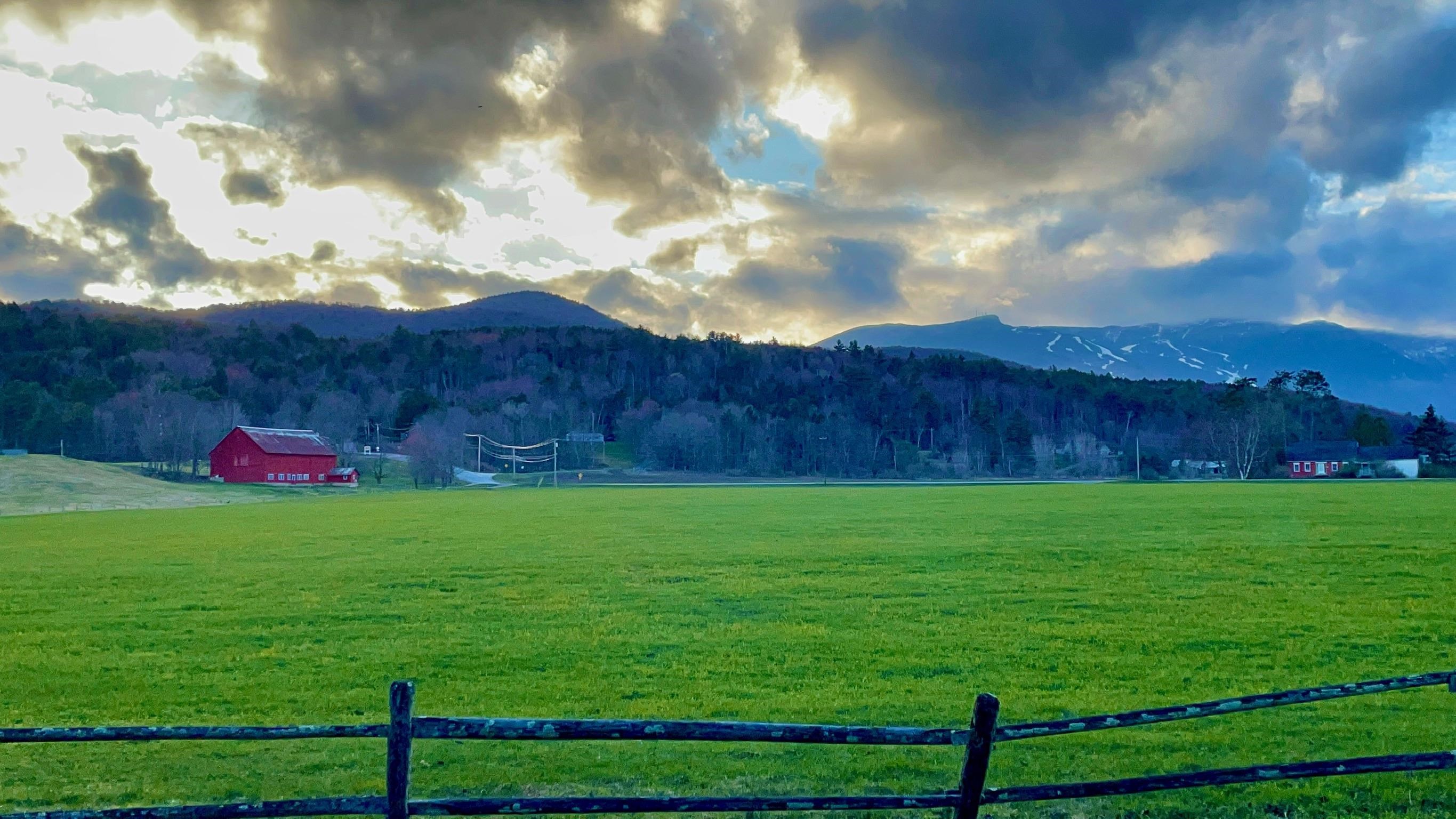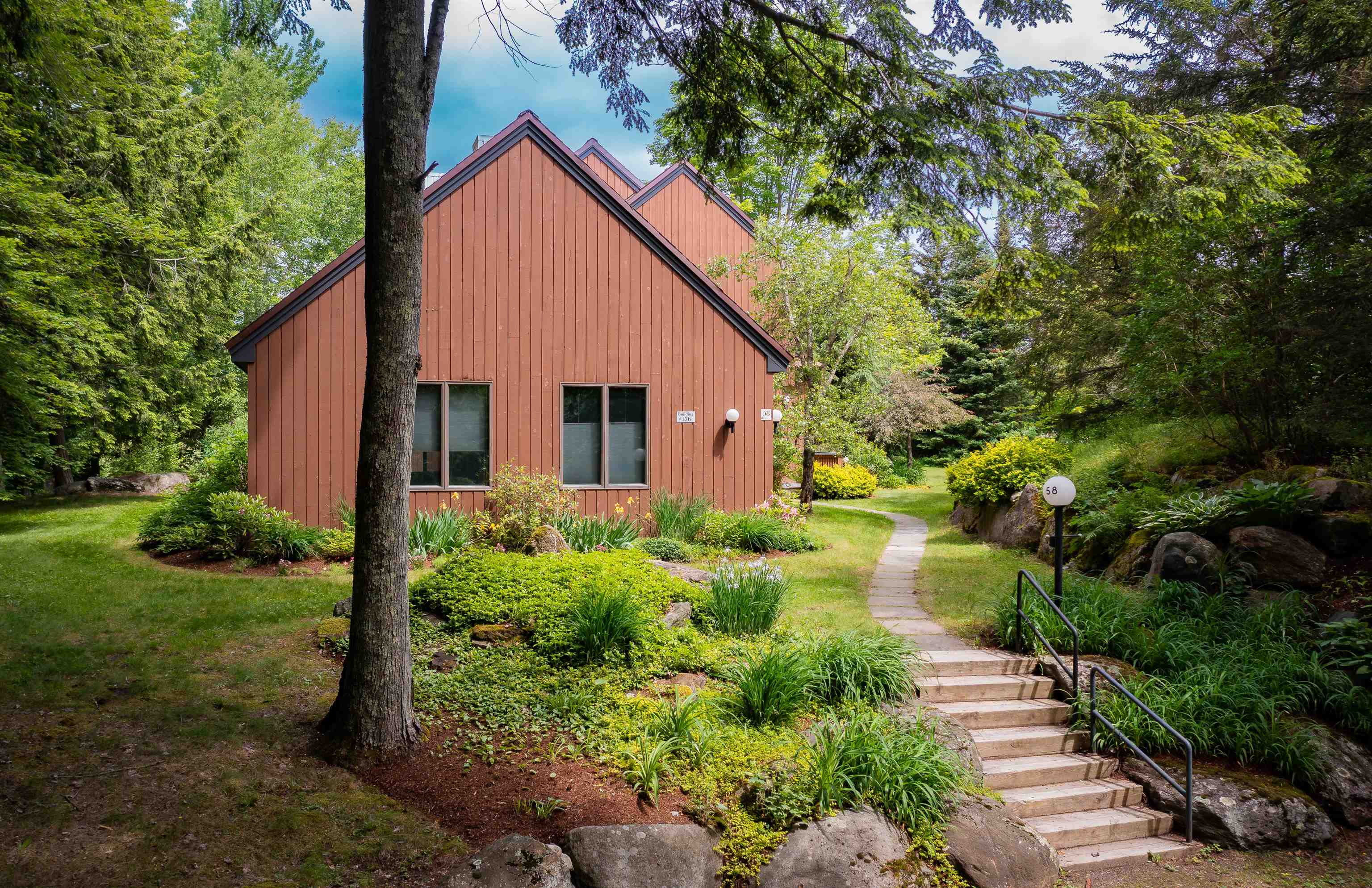1 of 40






General Property Information
- Property Status:
- Active
- Price:
- $1, 100, 000
- Unit Number
- 6
- Assessed:
- $0
- Assessed Year:
- County:
- VT-Lamoille
- Acres:
- 0.00
- Property Type:
- Condo
- Year Built:
- 2020
- Agency/Brokerage:
- Joni Gaines
Pall Spera Company Realtors-Stowe
joni@jonigaines.com - Cooperation Fee:
- 2.50%*
- Bedrooms:
- 3
- Total Baths:
- 4
- Sq. Ft. (Total):
- 2592
- Tax Year:
- 2024
- Taxes:
- $13, 816
- Association Fees:
Discover a rare opportunity to own a turnkey furnished Townhouse at The Residences at Hill Street, a well thought of development completed in 2020 just steps from historic Stowe Village. Crafted with meticulous care, this custom townhome seamlessly blends classic Vermont farmhouse design with contemporary elegance. Step inside and be captivated by the historic charm of the exteriors, paying homage to Vermont and Stowe's rich heritage. This exceptional Townhome boasts a 1-car garage, 3 bedrooms, and an inviting open living space extending to covered front and rear porches. Every detail has been carefully considered, from the modern kitchen featuring granite counters, a butcher-block island, and stainless steel appliances, to the captivating stone-faced gas fireplace with a stunning maple mantel in the living room. Delicate touches abound, including maple and stone interior window sills and rounded sheetrock edges, showcasing the builder's commitment to artistic design. Upstairs, the primary suite awaits with an oversized shower, double floating vanity, and walk-in closet, offering a luxurious retreat. Two additional guest rooms, a shared tiled bath, and laundry facilities complete the second level. The finished lower level provides ample space for recreation, complemented by a 3/4 bath. Nestled in Stowe Village, come and experience the epitome of Vermont living at The Residences at Hill Street. Easy to show.
Interior Features
- # Of Stories:
- 2
- Sq. Ft. (Total):
- 2592
- Sq. Ft. (Above Ground):
- 1872
- Sq. Ft. (Below Ground):
- 720
- Sq. Ft. Unfinished:
- 0
- Rooms:
- 6
- Bedrooms:
- 3
- Baths:
- 4
- Interior Desc:
- Fireplace - Gas, Furnished, Primary BR w/ BA, Natural Light, Laundry - 2nd Floor
- Appliances Included:
- Dishwasher, Dryer, Refrigerator, Washer, Stove - Gas
- Flooring:
- Ceramic Tile, Softwood, Vinyl Plank
- Heating Cooling Fuel:
- Electric, Gas - LP/Bottle
- Water Heater:
- Basement Desc:
- Finished, Full, Stairs - Interior
Exterior Features
- Style of Residence:
- End Unit, Farmhouse, Modern Architecture, Multi-Level
- House Color:
- Time Share:
- No
- Resort:
- Exterior Desc:
- Exterior Details:
- Porch - Covered
- Amenities/Services:
- Land Desc.:
- PRD/PUD, Sidewalks, Slight, Sloping
- Suitable Land Usage:
- Roof Desc.:
- Shingle - Asphalt
- Driveway Desc.:
- Crushed Stone
- Foundation Desc.:
- Poured Concrete
- Sewer Desc.:
- Public
- Garage/Parking:
- Yes
- Garage Spaces:
- 1
- Road Frontage:
- 0
Other Information
- List Date:
- 2024-04-17
- Last Updated:
- 2024-07-08 21:25:08
Cooperation Fees or Seller Concessions must be agreed to in writing within the terms of the Purchase & Sale Contract or in a fully executed Commission Allocation Agreement or Cooperation Agreement between the brokerage firms; and will be paid at closing. Compensation to be paid under a brokerage service agreement is solely and entirely a matter of negotiation between an agent and client and is in no way controlled, fixed, or pre-established. Historically, cooperation fees were published in the Multiple Listing Service (MLS) for each Listing. Recent changes to the rules, prohibit the publication of these fees in the MLS but allow the display on a brokerage's website for their Clients' listings.









































