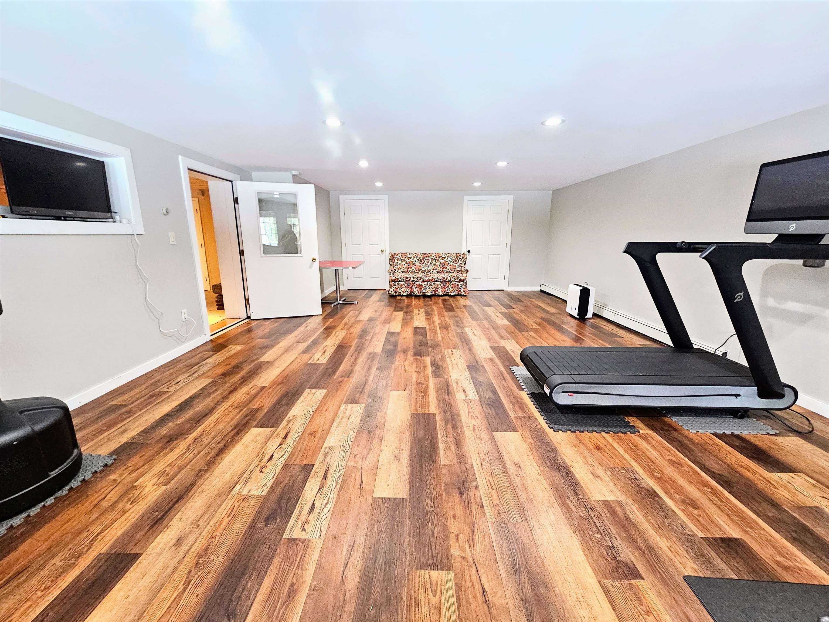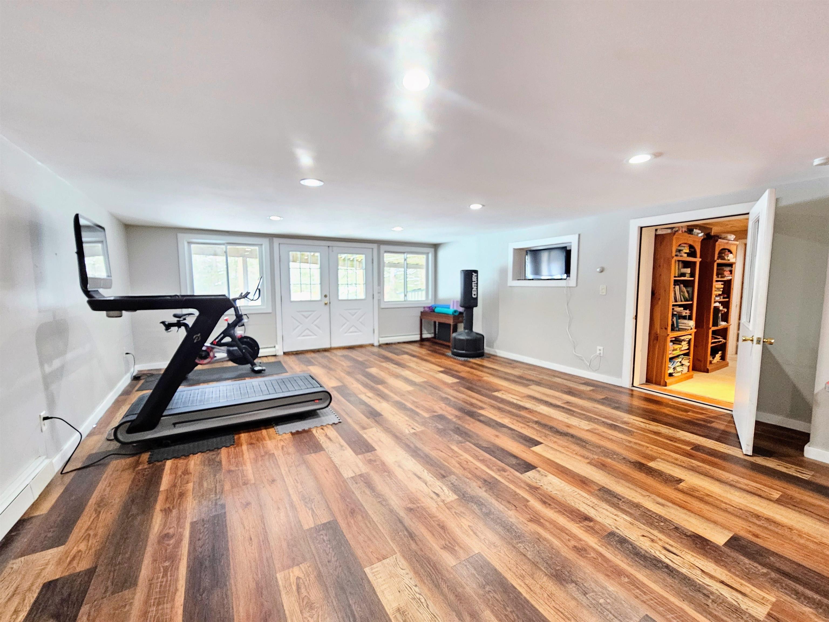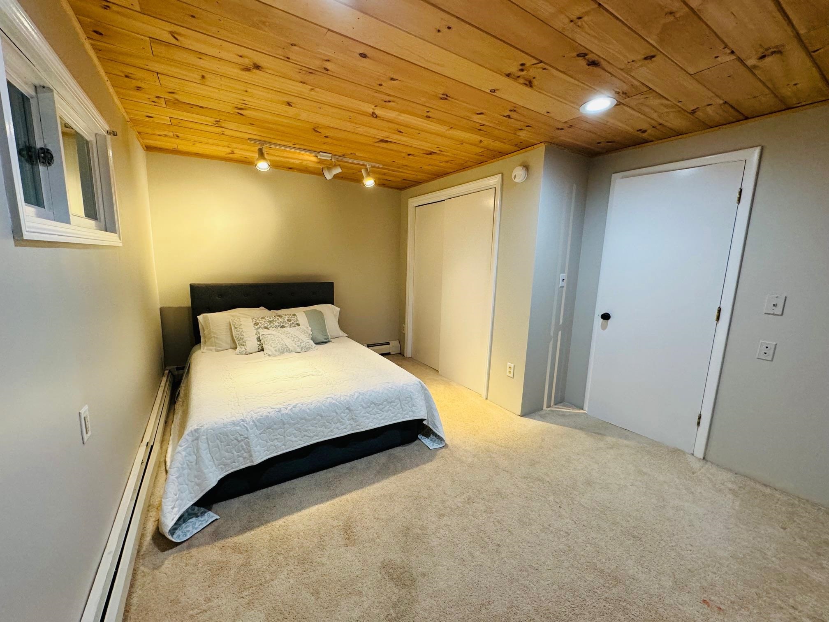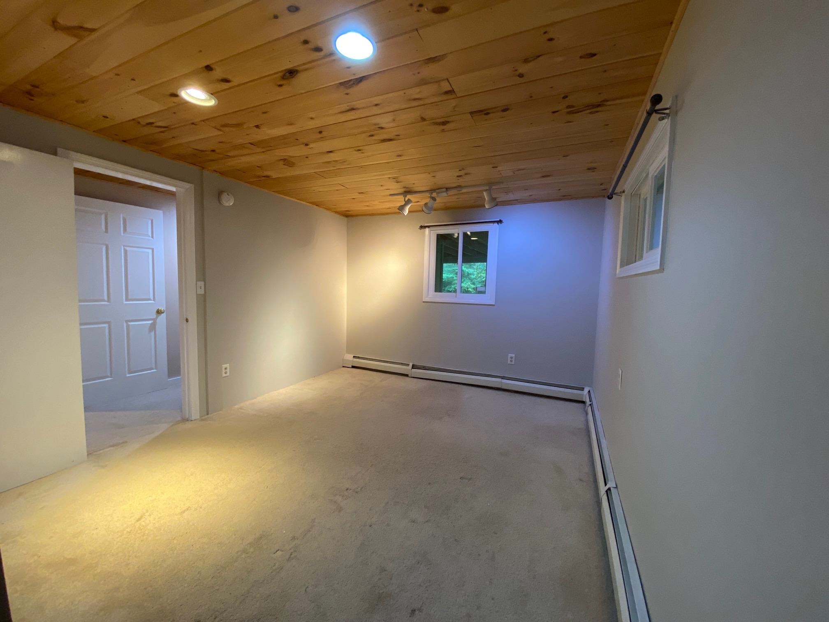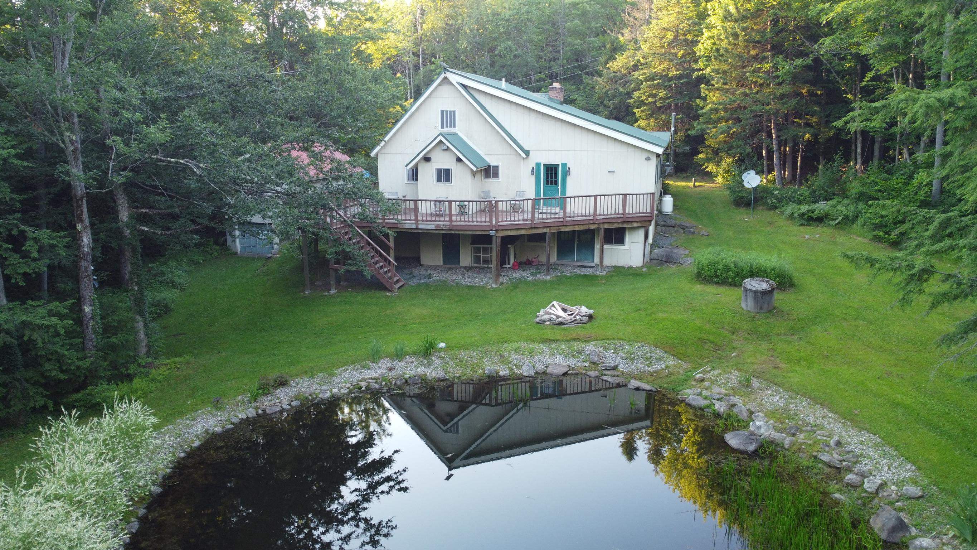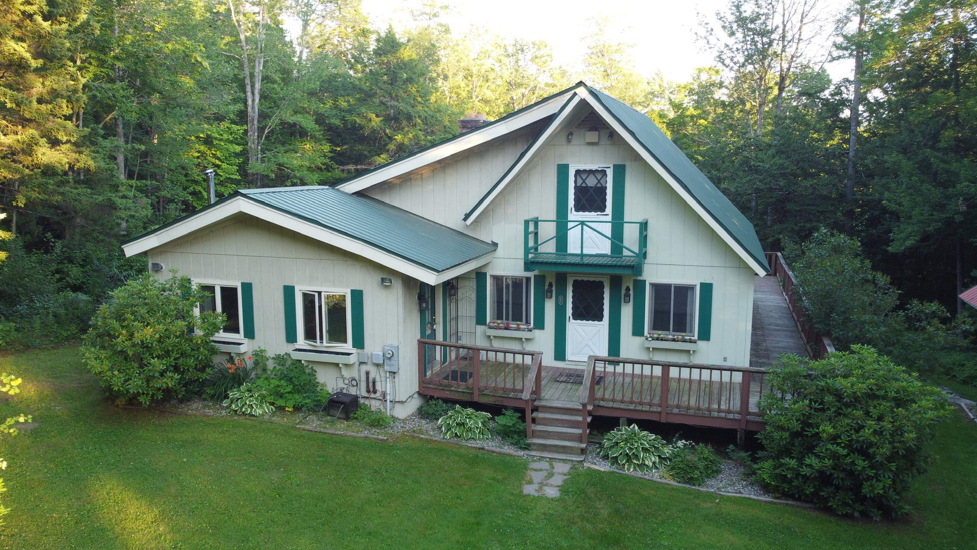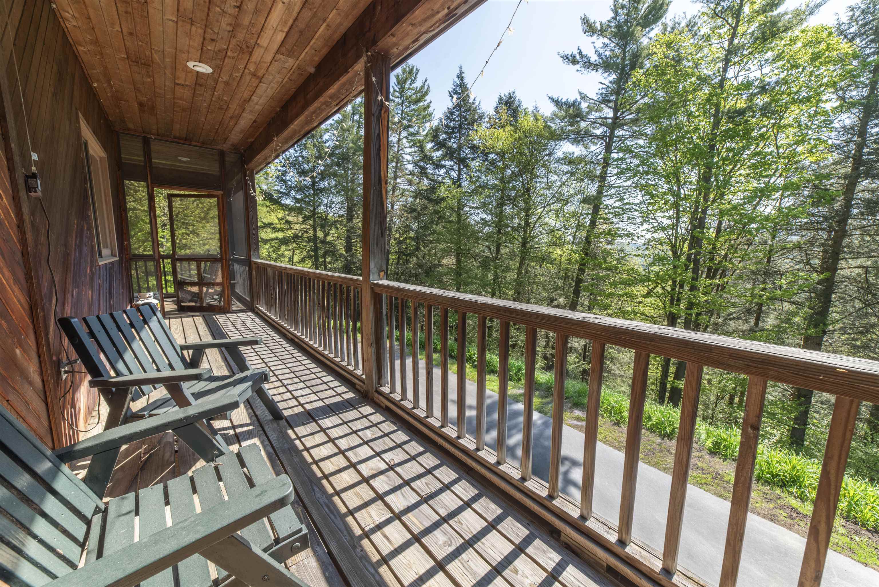1 of 34






General Property Information
- Property Status:
- Active
- Price:
- $489, 000
- Assessed:
- $0
- Assessed Year:
- County:
- VT-Windham
- Acres:
- 2.20
- Property Type:
- Single Family
- Year Built:
- 1970
- Agency/Brokerage:
- Kim Meeker
Southern Vermont Realty Group - Bedrooms:
- 5
- Total Baths:
- 3
- Sq. Ft. (Total):
- 4300
- Tax Year:
- 2023
- Taxes:
- $8, 271
- Association Fees:
This spacious, 4, 300-square-foot, five-bedroom home in Snow Mountain Farms in Wardsboro sits on more than two acres and includes a detached garage and a pond. The modest exterior gives way to a sprawling and comfortable layout inside with a big kitchen, entertainment space(s), and lots of storage on three levels. A Vermont essential, the mudroom is well-equipped with seating and ample storage for outdoor gear. The main level features an expansive, open floor plan with high ceilings, ideal for entertaining. It includes two sitting areas, a dining room, and a kitchen designed for easy flow. Radiant floors and a wood stove offer winter warmth, complemented by a charming double-sided fireplace. The main level also includes a bedroom and a bathroom, as well as access to the big wrap-around deck overlooking the open yard framed by mature trees with a tranquil pond as the centerpiece. The second floor is home to two bedrooms, ample closet space, and a large, updated bathroom. Continue downstairs to the lower level where you’ll truly begin to appreciate the expansiveness of this house. This level includes two additional bedrooms, a full bathroom, a variety of storage spaces, and a versatile bonus space that can be used as another living area, game room, or workout room. There is also an additional room that can be used as a home office, a studio, or for storage, as well as a fully-equipped laundry room.
Interior Features
- # Of Stories:
- 1.5
- Sq. Ft. (Total):
- 4300
- Sq. Ft. (Above Ground):
- 2516
- Sq. Ft. (Below Ground):
- 1784
- Sq. Ft. Unfinished:
- 0
- Rooms:
- 14
- Bedrooms:
- 5
- Baths:
- 3
- Interior Desc:
- Appliances Included:
- Flooring:
- Heating Cooling Fuel:
- Gas - LP/Bottle, Oil
- Water Heater:
- Basement Desc:
- Finished, Full, Slab, Stairs - Interior, Walkout, Exterior Access
Exterior Features
- Style of Residence:
- Cape
- House Color:
- Time Share:
- No
- Resort:
- Exterior Desc:
- Exterior Details:
- Amenities/Services:
- Land Desc.:
- Country Setting, Deed Restricted, Pond, Wooded
- Suitable Land Usage:
- Roof Desc.:
- Metal
- Driveway Desc.:
- Dirt
- Foundation Desc.:
- Slab - Concrete
- Sewer Desc.:
- Septic
- Garage/Parking:
- Yes
- Garage Spaces:
- 1
- Road Frontage:
- 404
Other Information
- List Date:
- 2024-04-11
- Last Updated:
- 2024-07-08 13:54:43
























