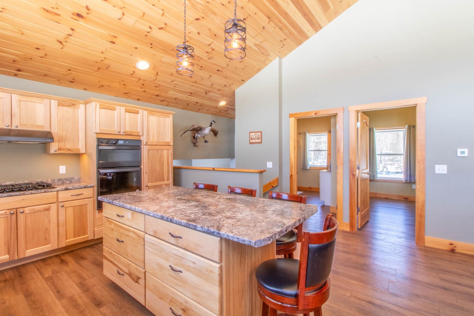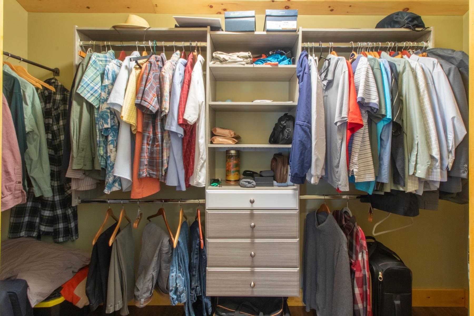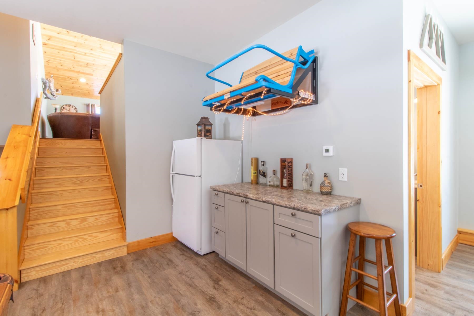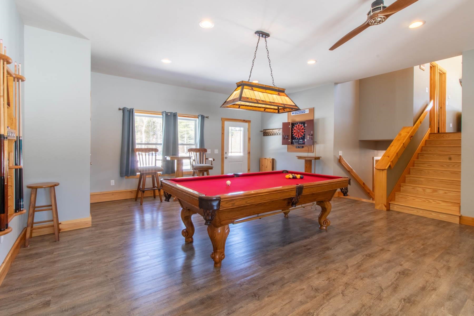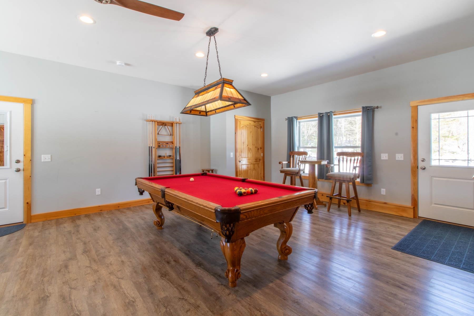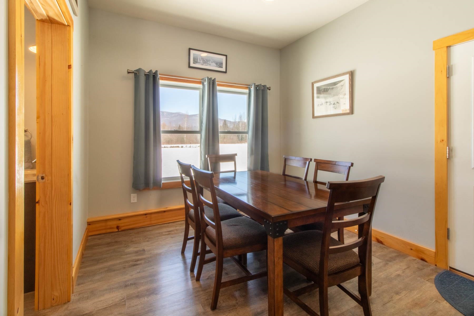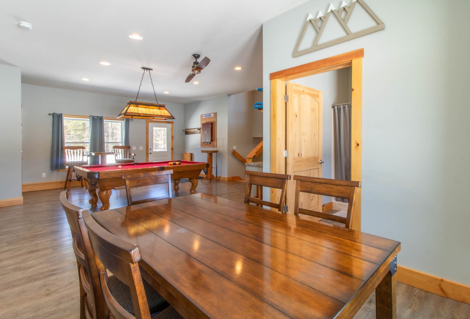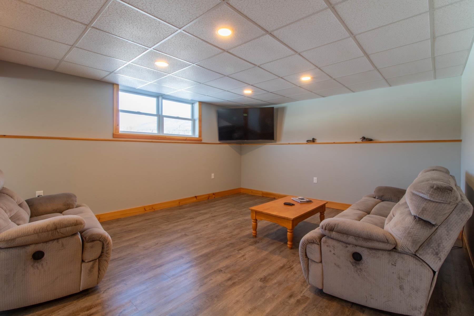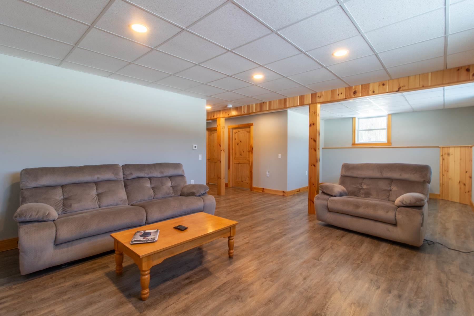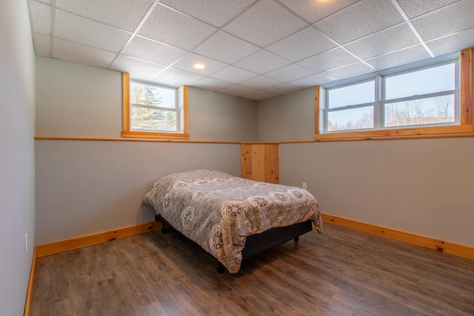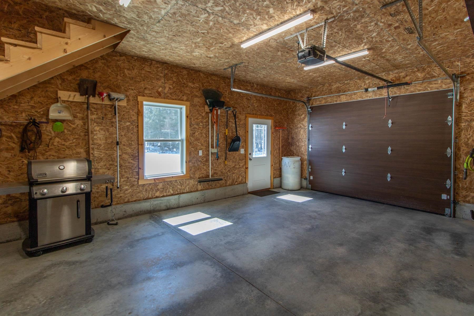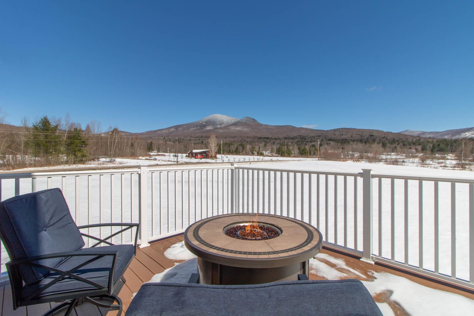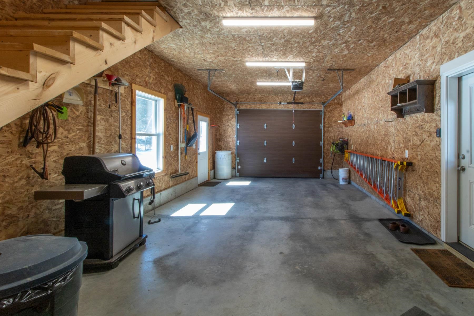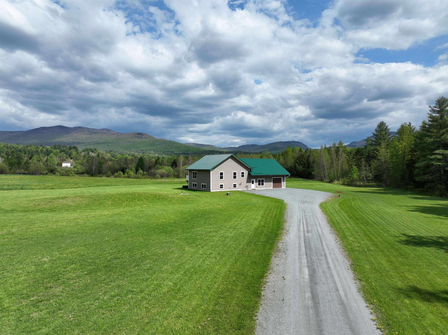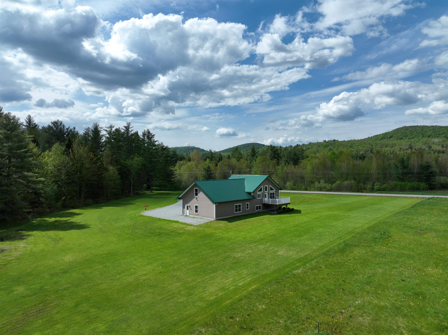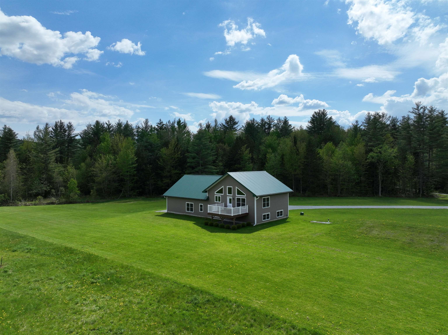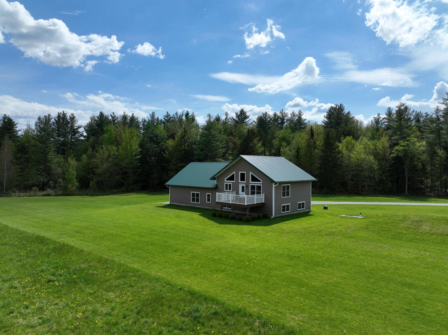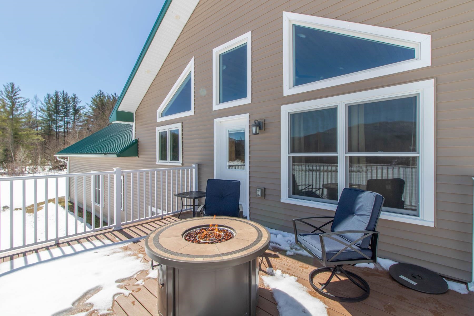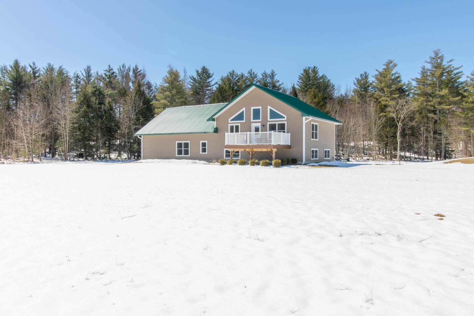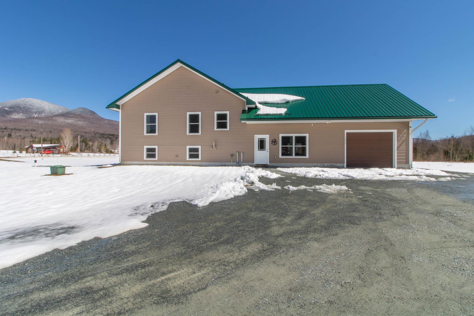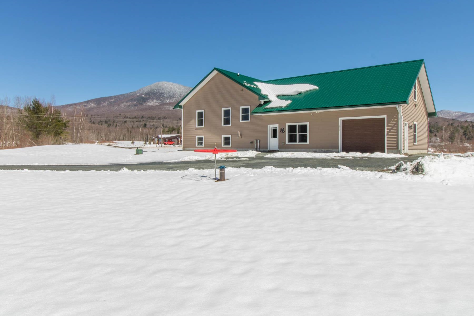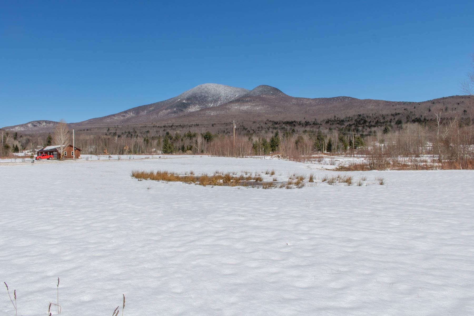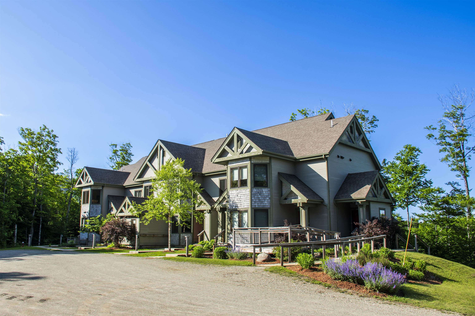1 of 39




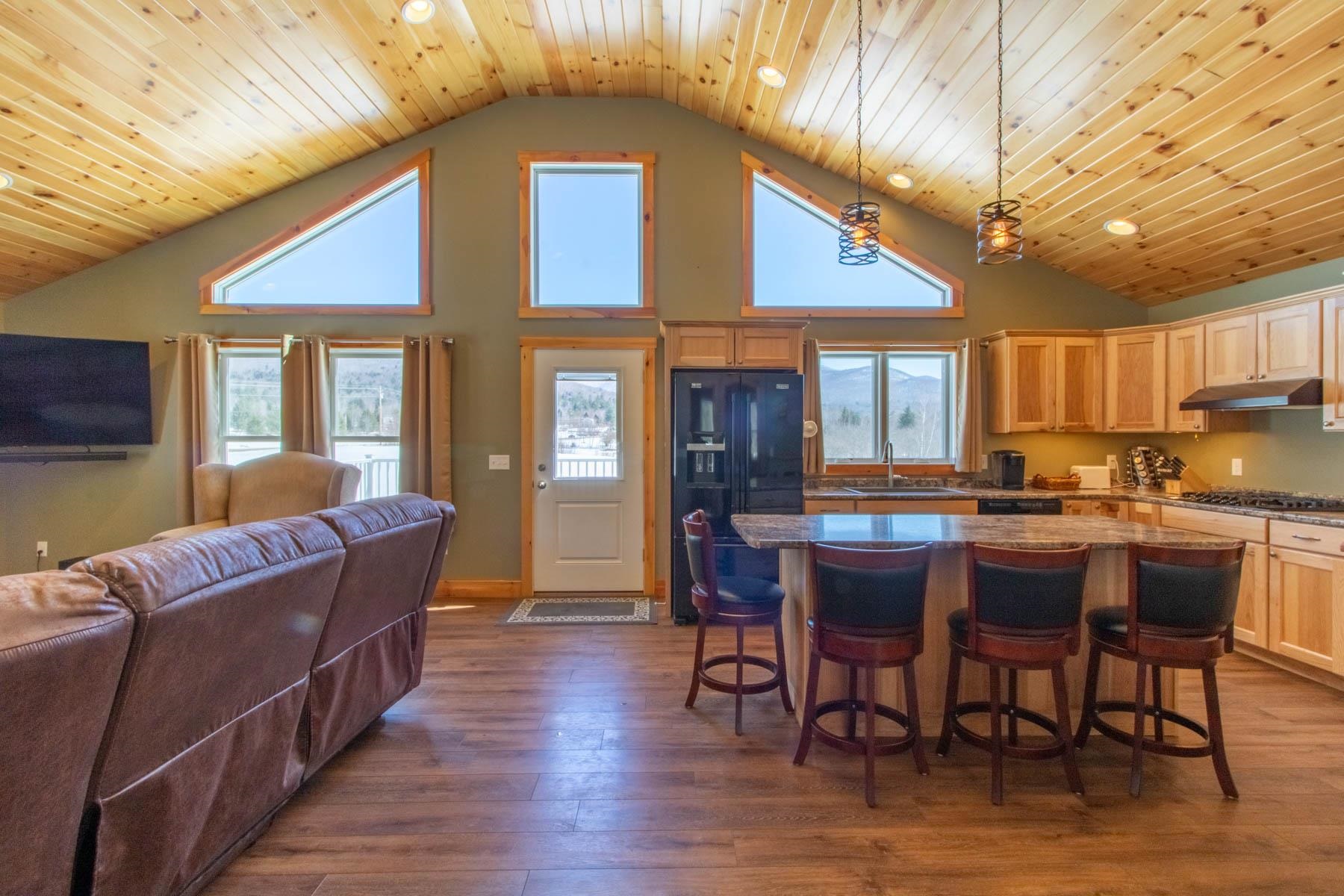
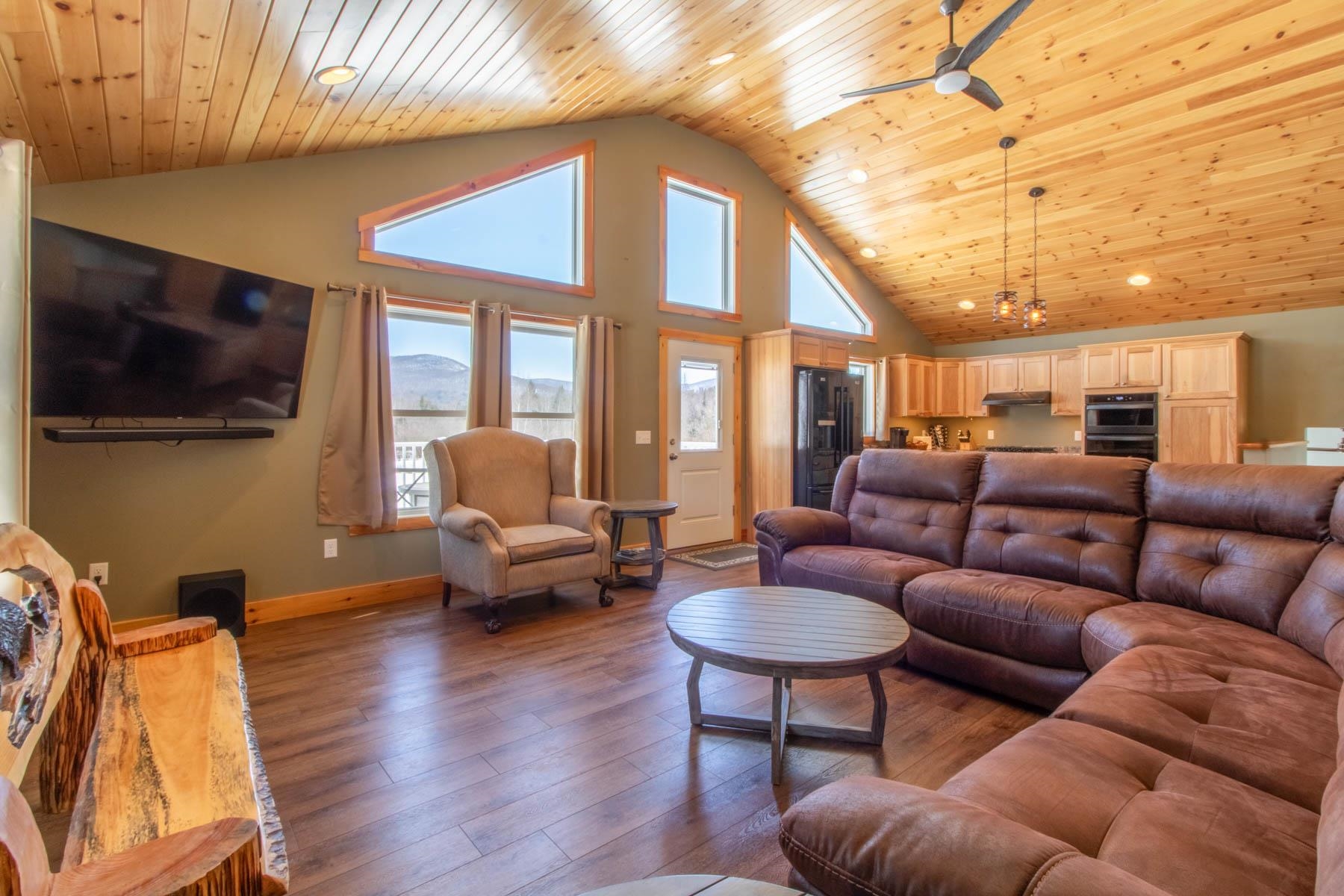
General Property Information
- Property Status:
- Active
- Price:
- $545, 000
- Assessed:
- $0
- Assessed Year:
- County:
- VT-Franklin
- Acres:
- 5.04
- Property Type:
- Single Family
- Year Built:
- 2020
- Agency/Brokerage:
- Nicholas Maclure
Century 21 Farm & Forest - Bedrooms:
- 3
- Total Baths:
- 2
- Sq. Ft. (Total):
- 3470
- Tax Year:
- 2024
- Taxes:
- $6, 245
- Association Fees:
Escape to lovely Montgomery, Vermont in this custom-designed multi-level home located just 6 miles from Jay Peak Resort. Built in 2020, this home provides more than 2, 500 square feet of finished living space. A cohesive design is created throughout using a consistent laminate flooring & a single-tone paint color. Everyone will enjoy gathering for meals & relaxation in the combined living room and kitchen with its raised ceiling and access to the deck. The kitchen features solid wood cabinets, a 5-burner gas cooktop, a double wall oven, & a large center island with seating. The primary suite has a walk-in closet & direct access to the full bath on this level. When it’s time to play, head down a level for a game of pool or darts. There’s also a bar area & ¾ bath conveniently located on this floor. The lower level includes a cozy bedroom, large den, laundry room & additional sleeping or office space. Above the 1-car attached garage is another finished space for guests or convert it into an office or studio. Being sold furnished, from comfy couches to the fire pit table on the deck. Set on 5 mostly open acres, you’ll have room for gardens, games & more while enjoying views of the surrounding mountains. From here, it’s 1/2 mile to the Belfry, about 2 miles to Montgomery Center, where you’ll find Sylvester’s Market, Bernie’s Restaurant, Vermont Salt Cave Spa & Riverwalk Park on the Trout River for swimming & paddling. Enjoy Mountain & Road Biking as well as hiking Opportunities.
Interior Features
- # Of Stories:
- 1.5
- Sq. Ft. (Total):
- 3470
- Sq. Ft. (Above Ground):
- 2520
- Sq. Ft. (Below Ground):
- 950
- Sq. Ft. Unfinished:
- 10
- Rooms:
- 5
- Bedrooms:
- 3
- Baths:
- 2
- Interior Desc:
- Cathedral Ceiling, Ceiling Fan, Dining Area, Kitchen Island, Kitchen/Dining, Kitchen/Living, Laundry Hook-ups, Living/Dining, Primary BR w/ BA, Natural Light, Natural Woodwork, Walk-in Closet, Laundry - Basement
- Appliances Included:
- Cooktop - Gas, Dishwasher, Dryer, Range Hood, Oven - Wall, Refrigerator, Washer, Water Heater - On Demand, Water Heater - Owned
- Flooring:
- Laminate
- Heating Cooling Fuel:
- Gas - LP/Bottle
- Water Heater:
- Basement Desc:
- Finished, Frost Wall, Stairs - Interior, Storage Space
Exterior Features
- Style of Residence:
- Split Level
- House Color:
- Khaki
- Time Share:
- No
- Resort:
- Exterior Desc:
- Exterior Details:
- Deck, Garden Space, Windows - Double Pane
- Amenities/Services:
- Land Desc.:
- Country Setting, Field/Pasture, Mountain View, Open, Recreational, View, Wooded
- Suitable Land Usage:
- Roof Desc.:
- Metal
- Driveway Desc.:
- Gravel
- Foundation Desc.:
- Concrete
- Sewer Desc.:
- Mound, Septic Design Available
- Garage/Parking:
- Yes
- Garage Spaces:
- 1
- Road Frontage:
- 606
Other Information
- List Date:
- 2024-04-11
- Last Updated:
- 2024-08-15 20:16:28




