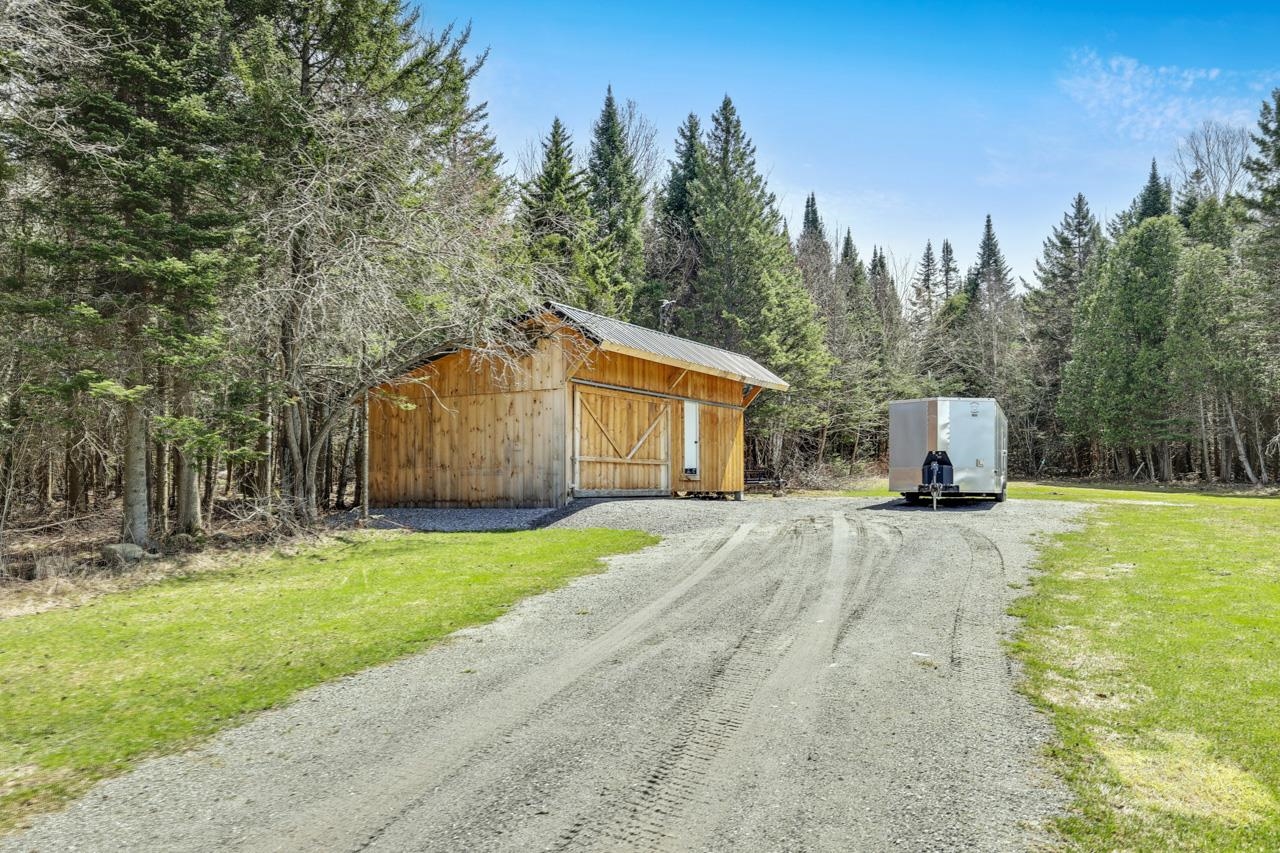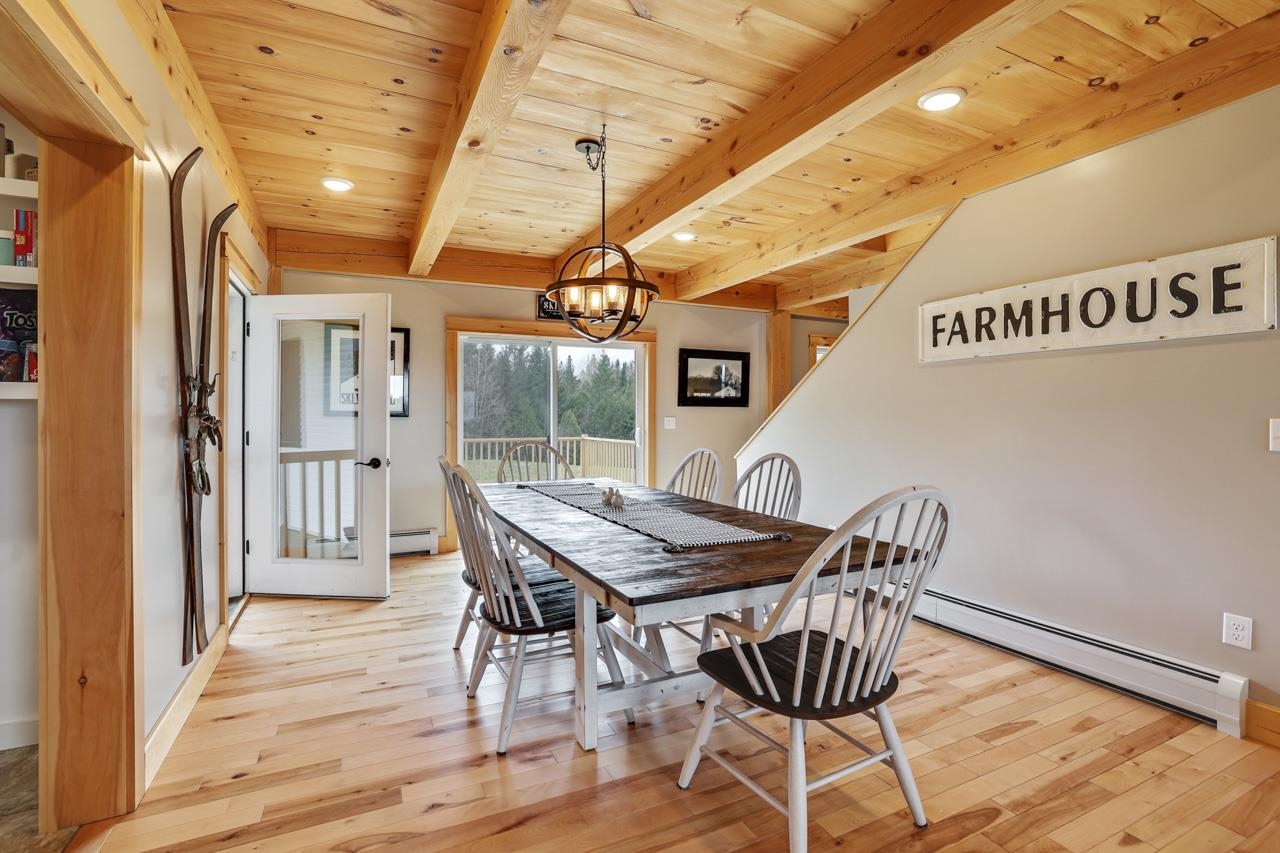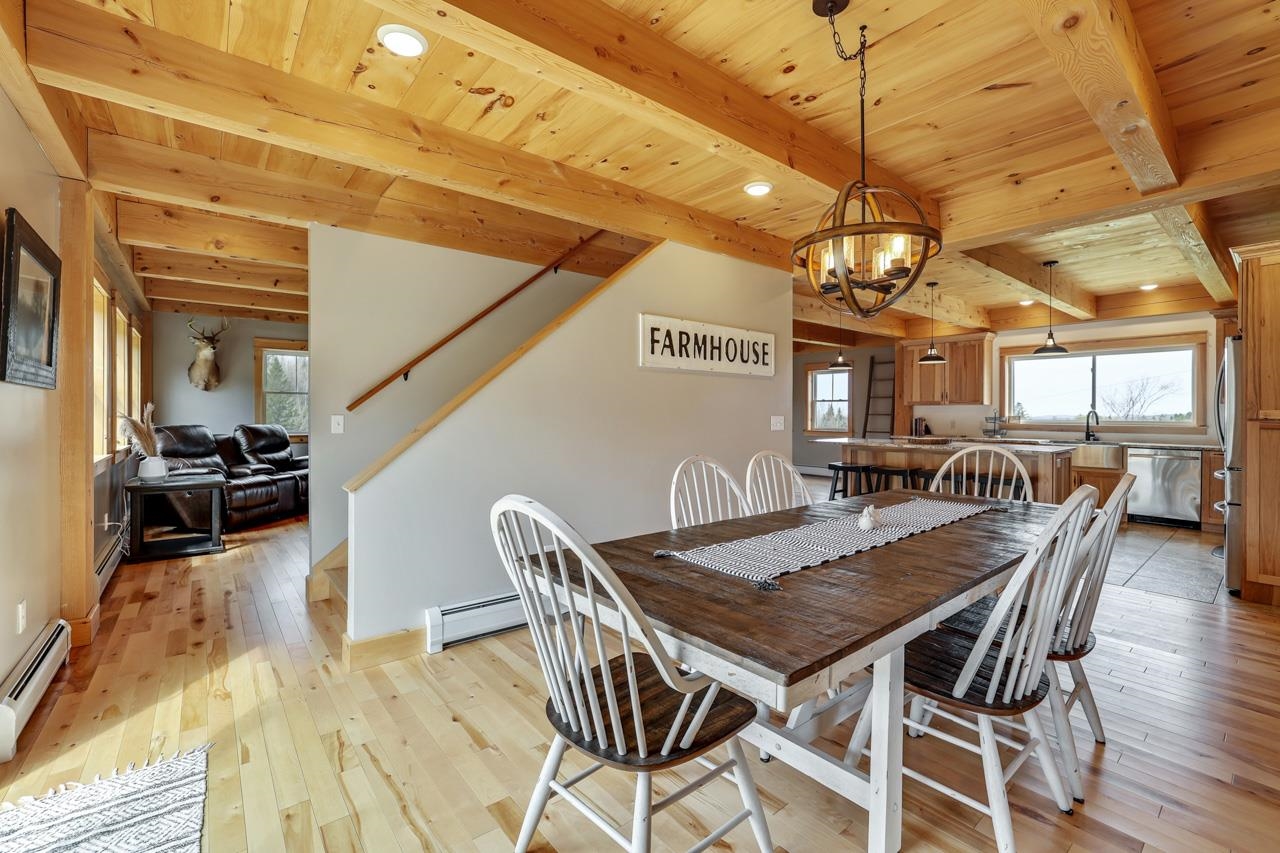1 of 40

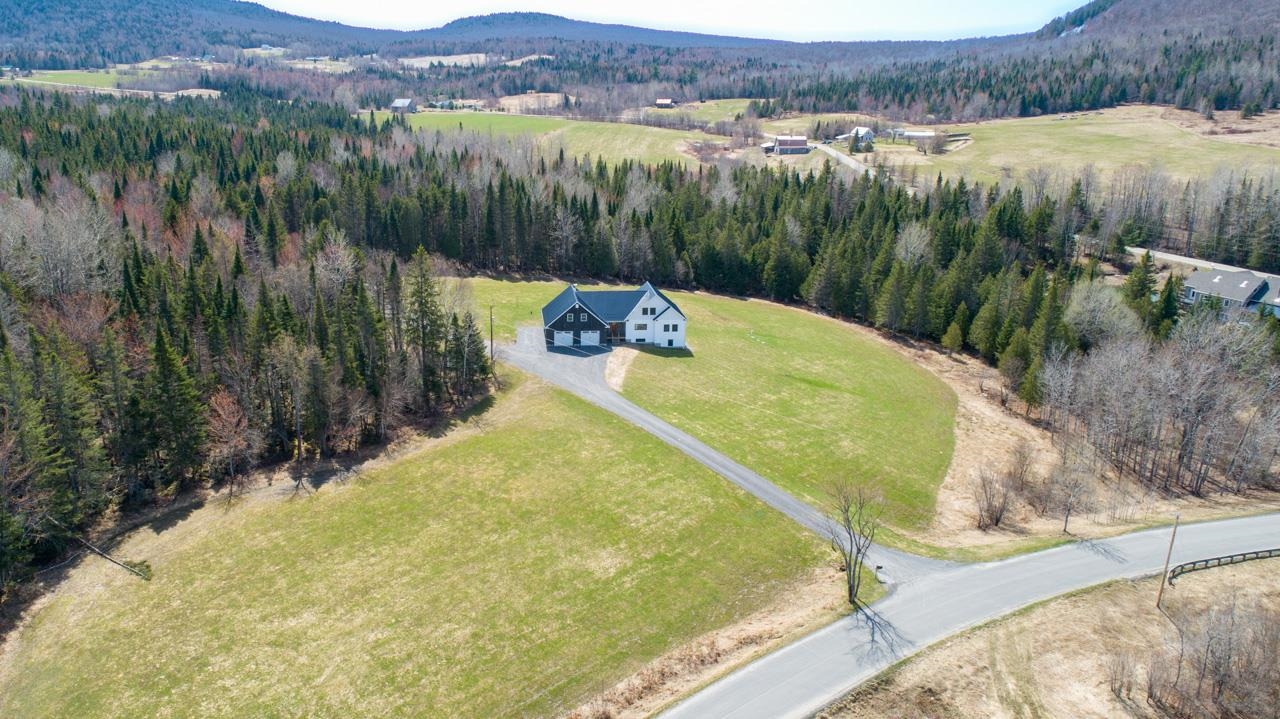
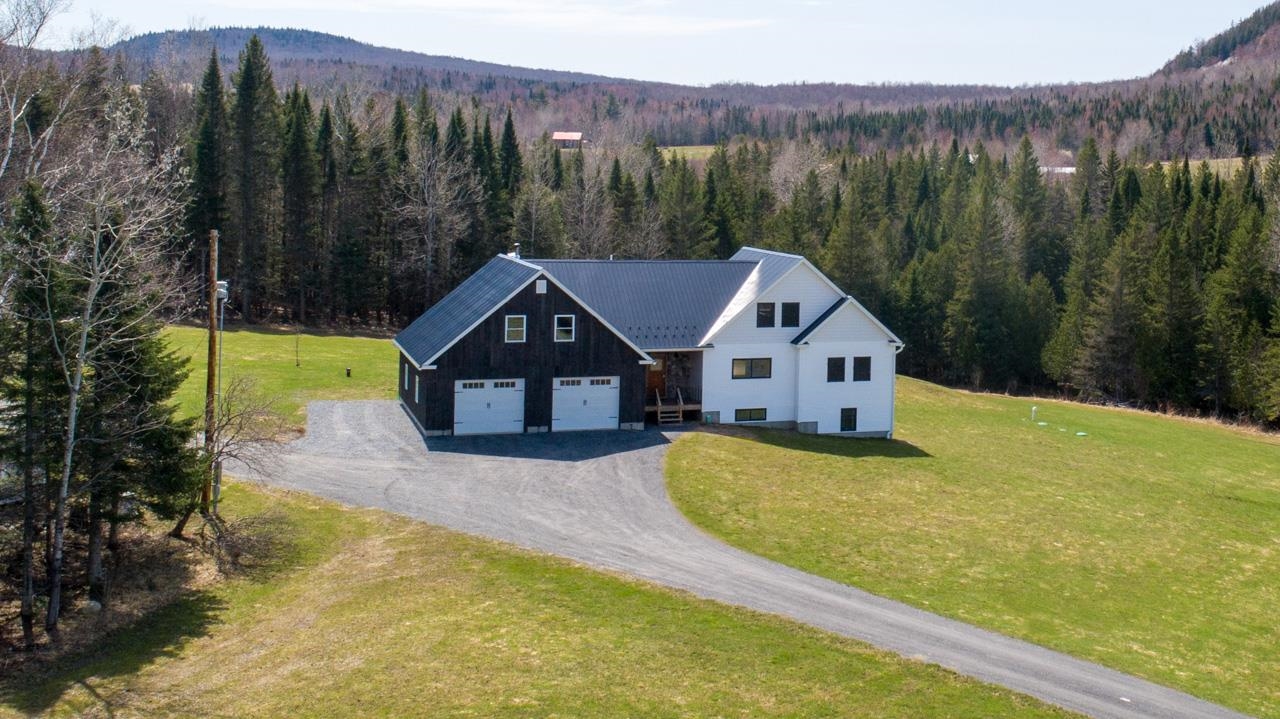



General Property Information
- Property Status:
- Active
- Price:
- $770, 000
- Assessed:
- $0
- Assessed Year:
- County:
- VT-Orleans
- Acres:
- 12.02
- Property Type:
- Single Family
- Year Built:
- 2020
- Agency/Brokerage:
- Lucas deSousa
Vermont Real Estate Company - Bedrooms:
- 3
- Total Baths:
- 3
- Sq. Ft. (Total):
- 3100
- Tax Year:
- 2023
- Taxes:
- $8, 176
- Association Fees:
Be ready to fall in love with this beautifully crafted timber frame home in the heart of the Northeast Kingdom. Built-in 2020, the house has many high-end features: an open floor plan, natural light, a large kitchen island, a walk-in pantry, stainless steel appliances, granite countertops, hardwood floors, and a covered porch. The primary bedroom located on the second floor features a large walk-in closet, an attached full bathroom with a walk-in tiled shower, and a double jetted jacuzzi tub. The finished walk-out basement offers two bedrooms, a family room, an office, and a full bathroom. The attached heated and insulated garage with space for a workshop will keep your vehicles warm and free of snow during the winter or use for extra storage. The garage also features a large storage area above that is ready to be finished. The property is on 12 acres of open and wooded land that offers excellent hunting, or you can enjoy fishing for native brook trout in Lords Brook. The property also features paths, access to the VAST trails, a backup standby generator, and an oversized storage shed. With Lake Willoughby minutes away, you can access world-class fishing for lake trout, land locked salmon, and steel head and boating in a deep glacial lake. Mountain biking at Kingdom trails and skiing at Burke Moutain are 18 minutes away, and the VAST trail is located at the back of the property. This home offers comfort, serenity, nature, and elegant living. Property includes a home warreny.
Interior Features
- # Of Stories:
- 2
- Sq. Ft. (Total):
- 3100
- Sq. Ft. (Above Ground):
- 2000
- Sq. Ft. (Below Ground):
- 1100
- Sq. Ft. Unfinished:
- 100
- Rooms:
- 10
- Bedrooms:
- 3
- Baths:
- 3
- Interior Desc:
- Dining Area, Kitchen/Dining, Kitchen/Family, Kitchen/Living, Natural Light, Natural Woodwork, Walk-in Closet, Whirlpool Tub, Laundry - 1st Floor
- Appliances Included:
- Cooktop - Down-Draft, Dishwasher, Dryer, Microwave, Range - Gas, Refrigerator, Washer, Water Heater - On Demand
- Flooring:
- Hardwood, Vinyl
- Heating Cooling Fuel:
- Gas - LP/Bottle, Pellet
- Water Heater:
- Basement Desc:
- Finished
Exterior Features
- Style of Residence:
- Farmhouse, Post and Beam
- House Color:
- Time Share:
- No
- Resort:
- Exterior Desc:
- Exterior Details:
- Deck, Outbuilding, Storage
- Amenities/Services:
- Land Desc.:
- Country Setting, Field/Pasture, Open, Rolling, Trail/Near Trail, View, Wooded
- Suitable Land Usage:
- Roof Desc.:
- Metal
- Driveway Desc.:
- Dirt
- Foundation Desc.:
- Poured Concrete
- Sewer Desc.:
- 1000 Gallon, Concrete, Septic
- Garage/Parking:
- Yes
- Garage Spaces:
- 2
- Road Frontage:
- 0
Other Information
- List Date:
- 2024-04-11
- Last Updated:
- 2024-07-14 11:32:01




