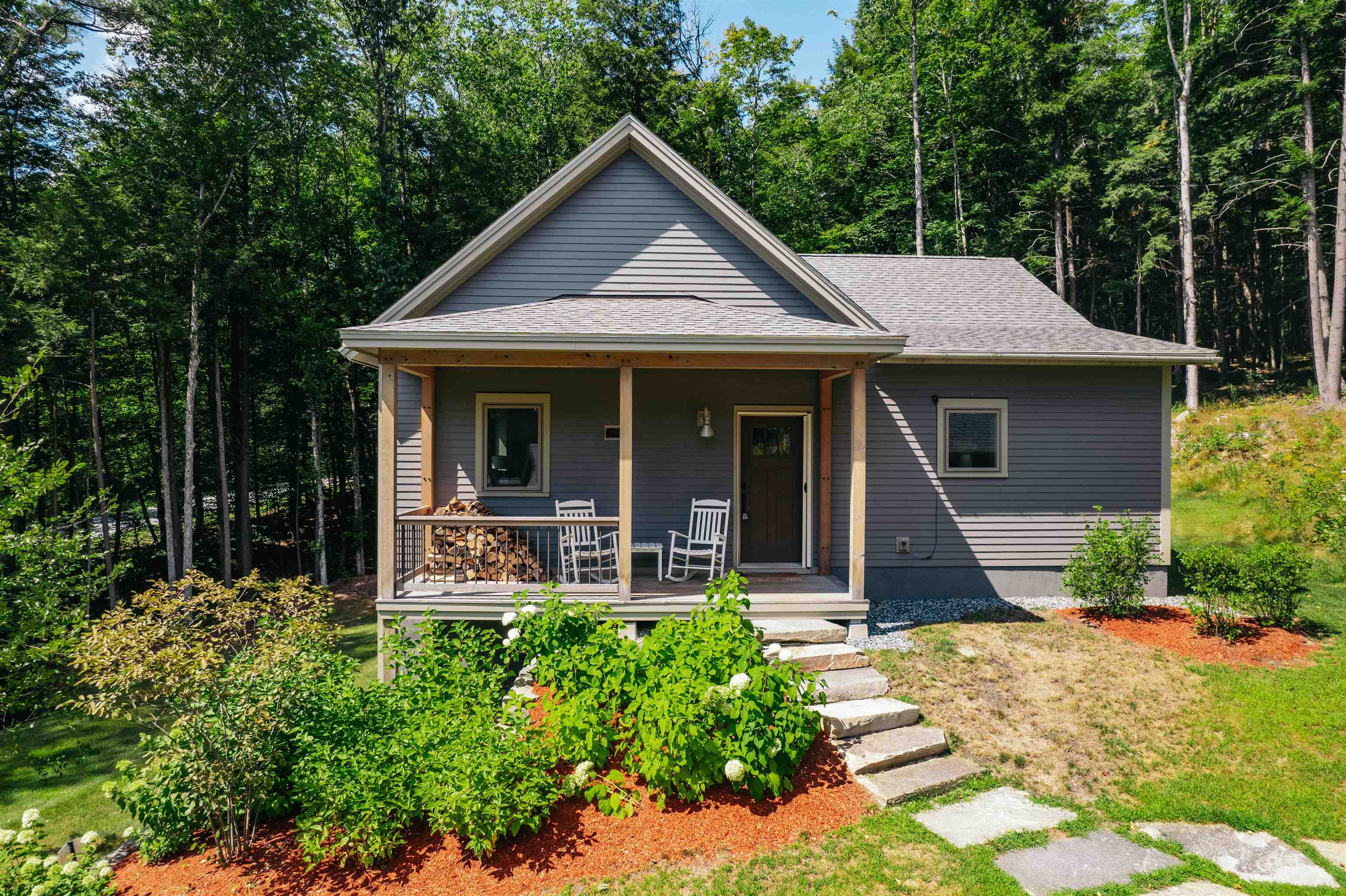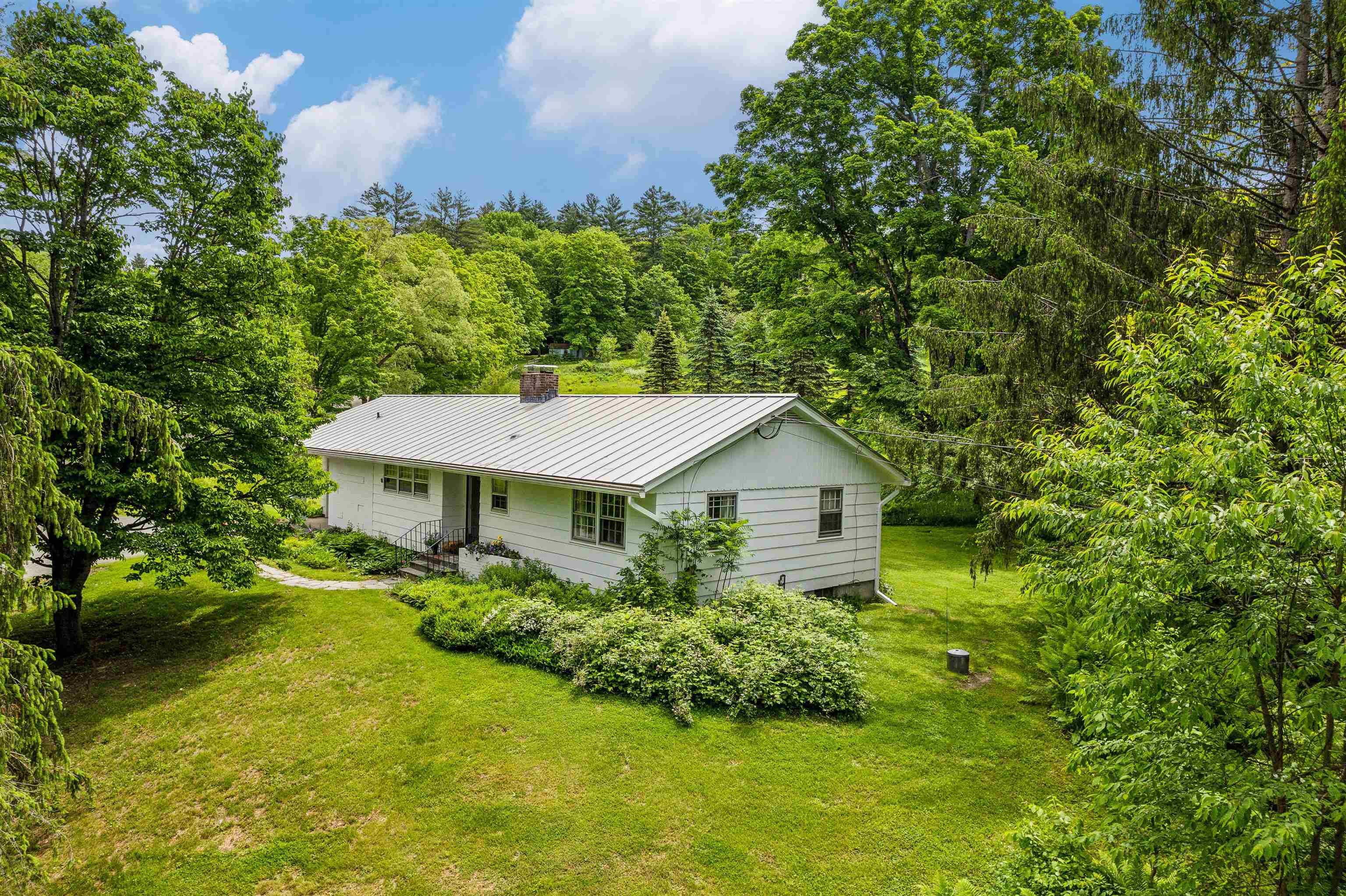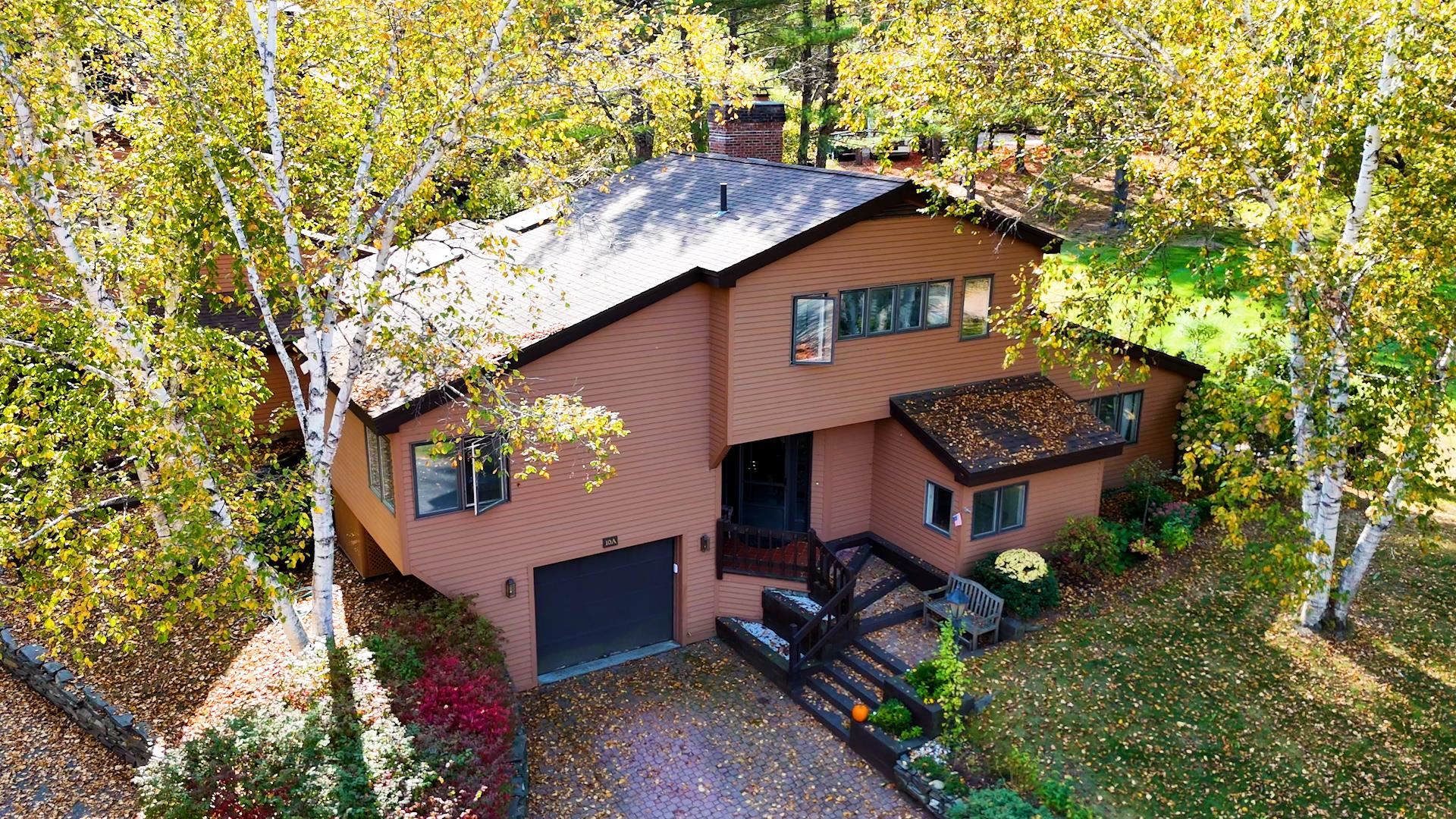1 of 23






General Property Information
- Property Status:
- Active Under Contract
- Price:
- $749, 000
- Assessed:
- $0
- Assessed Year:
- County:
- VT-Windsor
- Acres:
- 0.96
- Property Type:
- Single Family
- Year Built:
- 1975
- Agency/Brokerage:
- Danny Kogut
Williamson Group Sothebys Intl. Realty - Bedrooms:
- 5
- Total Baths:
- 5
- Sq. Ft. (Total):
- 2264
- Tax Year:
- Taxes:
- $0
- Association Fees:
Premier location on the upper side of Fairbanks Turn, this expansive home on a private wooded lot offers a beautiful setting for either a permanent residence or four-season vacation get-aways. As a Quechee Lakes resident, enjoy easy access to the Quechee Club’s world-class amenities: two championship golf courses, tennis, pickleball, paddle tennis, private ski hill, in-door and out-door pools, lake activities, fitness center, and a variety of dining options at the clubhouse. With close proximity to Woodstock, this sun-filled contemporary has so much to offer. The crisp, bright spaces flow beautifully for entertaining or daily living. The spacious open concept living and dining area with sweeping cathedral ceiling is anchored by an elevated wood burning fireplace and a wall of glass leading to a oversized deck with lovely long-range mountain views. The generous main level primary suite with private bath has loads of closet space. There are three bedrooms on the second floor along with two bathrooms, and the large bonus loft provides flexibility as an additional bedroom, playroom or office. Add a ground level bonus family room, laundry, storage and an oversized two car garage, this home offers lots of possibilities. Air conditioning, high-speed internet, security system and plenty of parking. Don’t miss your opportunity to enjoy Vermont living at its finest!
Interior Features
- # Of Stories:
- 2.5
- Sq. Ft. (Total):
- 2264
- Sq. Ft. (Above Ground):
- 2264
- Sq. Ft. (Below Ground):
- 0
- Sq. Ft. Unfinished:
- 988
- Rooms:
- 9
- Bedrooms:
- 5
- Baths:
- 5
- Interior Desc:
- Appliances Included:
- Flooring:
- Heating Cooling Fuel:
- Oil
- Water Heater:
- Basement Desc:
- Concrete, Daylight, Exterior Access, Finished, Full, Storage Space, Unfinished
Exterior Features
- Style of Residence:
- Contemporary
- House Color:
- Brown
- Time Share:
- No
- Resort:
- Exterior Desc:
- Exterior Details:
- Amenities/Services:
- Land Desc.:
- Level, Open, Recreational, Ski Area, Sloping, View, Wooded
- Suitable Land Usage:
- Roof Desc.:
- Shingle
- Driveway Desc.:
- Gravel
- Foundation Desc.:
- Concrete
- Sewer Desc.:
- Community
- Garage/Parking:
- Yes
- Garage Spaces:
- 2
- Road Frontage:
- 0
Other Information
- List Date:
- 2024-04-09
- Last Updated:
- 2024-10-26 11:57:05
























