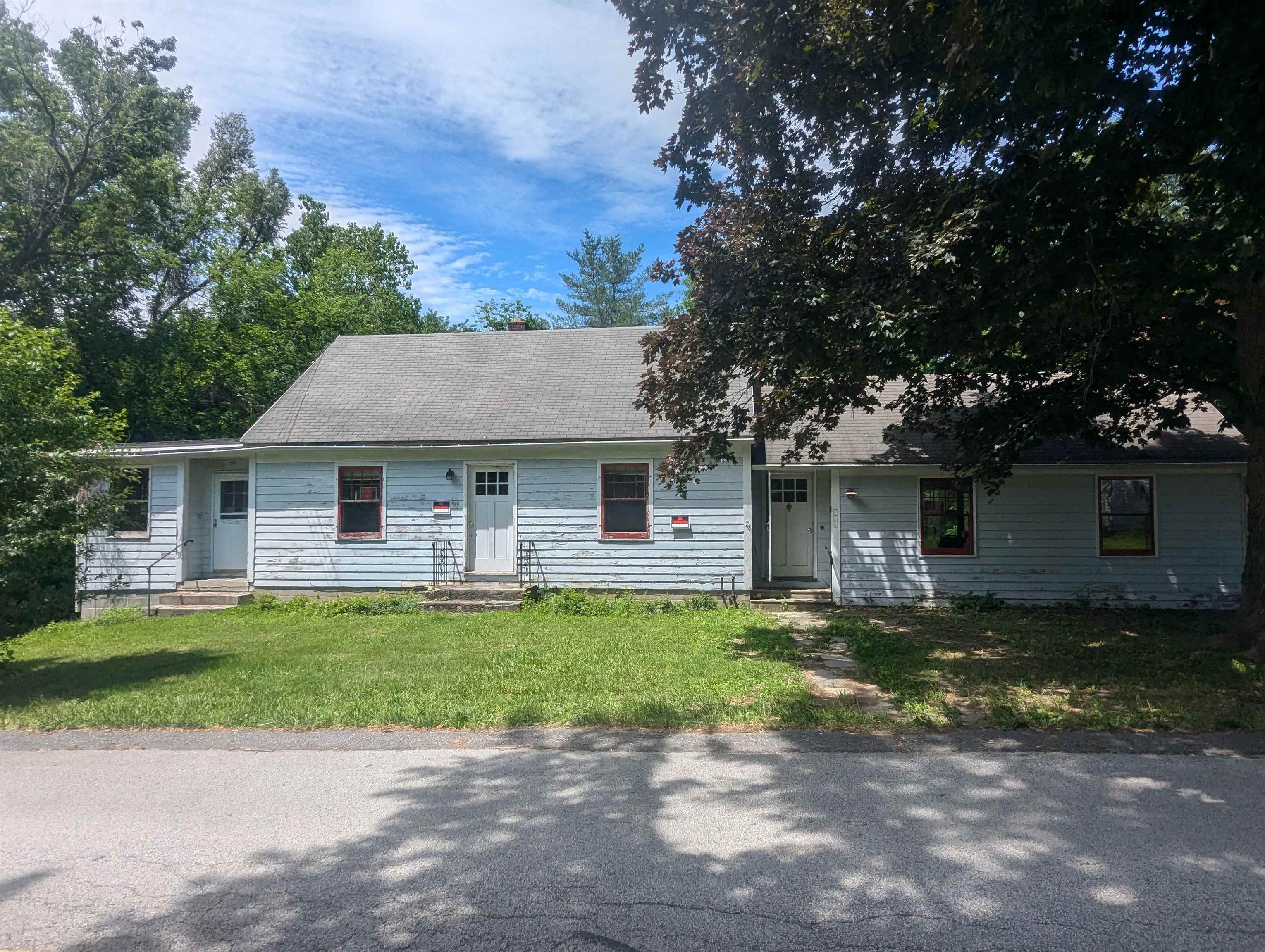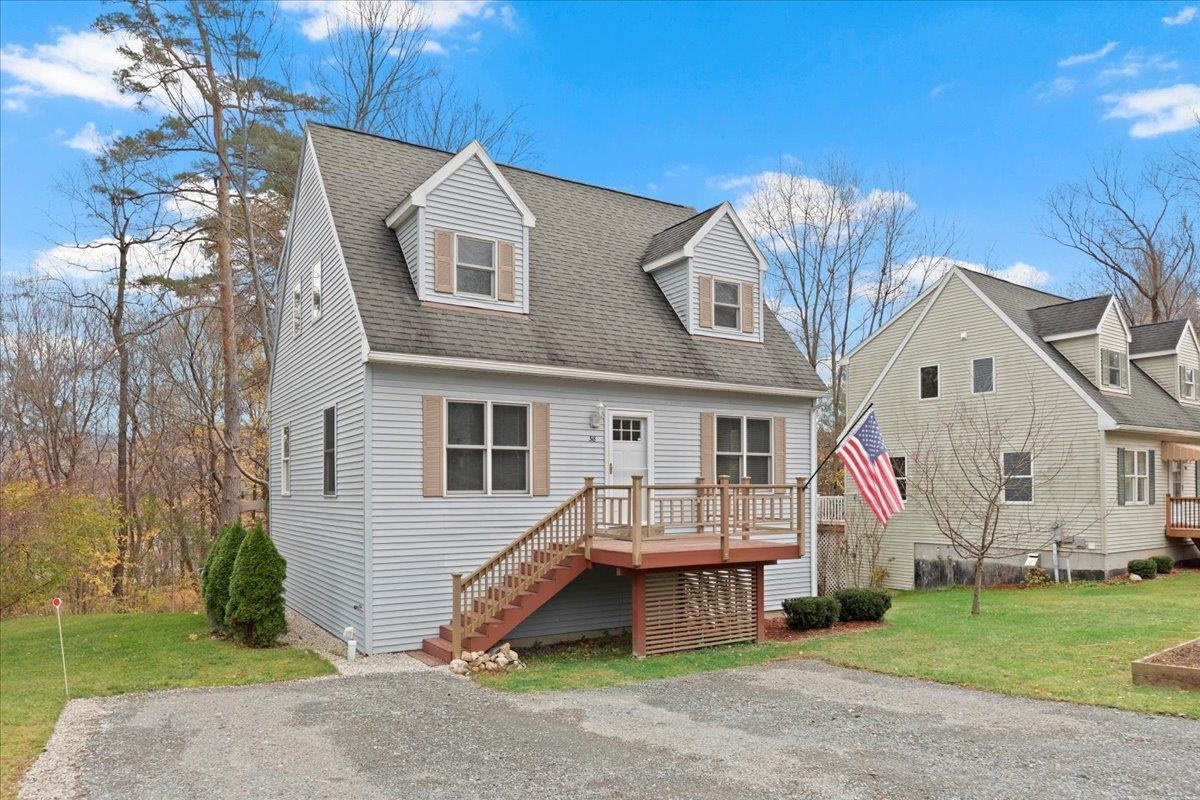1 of 33






General Property Information
- Property Status:
- Active Under Contract
- Price:
- $209, 900
- Assessed:
- $0
- Assessed Year:
- County:
- VT-Bennington
- Acres:
- 0.22
- Property Type:
- Single Family
- Year Built:
- 1890
- Agency/Brokerage:
- Cassie Barbeau
Mahar McCarthy Real Estate - Bedrooms:
- 4
- Total Baths:
- 2
- Sq. Ft. (Total):
- 1788
- Tax Year:
- 2024
- Taxes:
- $3, 990
- Association Fees:
PRICE IMPROVEMENT! Exterior improvements include new siding, windows, roof and inside, electrical, plumbing and new flooring! WOW! This 4 bedroom, 1 1/2 bath in-town gem is move-in ready with modern and efficient updates. Full bathroom and laundry room conveniently located on the first floor. Spacious layout with a first-floor bonus room which could serve as a main floor bedroom or home office. Functional kitchen and dining areas. Upstairs, you will find three nicely sized bedrooms, which have the convenience of a nearby powder room. Manageable backyard beckons for outdoor enjoyment backed up against the river. Top it off with two covered porches to watch the world go by! Prime location near amenities, yet a nice, quiet street. Turnkey and ready to call home! Cash or conventional financing preferred (flood insurance required).
Interior Features
- # Of Stories:
- 2
- Sq. Ft. (Total):
- 1788
- Sq. Ft. (Above Ground):
- 1788
- Sq. Ft. (Below Ground):
- 0
- Sq. Ft. Unfinished:
- 850
- Rooms:
- 10
- Bedrooms:
- 4
- Baths:
- 2
- Interior Desc:
- Dining Area, Laundry - 1st Floor
- Appliances Included:
- Dryer, Range - Electric, Refrigerator, Washer, Stove - Electric, Water Heater - Owned
- Flooring:
- Laminate, Vinyl Plank
- Heating Cooling Fuel:
- Oil
- Water Heater:
- Basement Desc:
- Bulkhead, Concrete, Dirt, Full, Stairs - Exterior, Stairs - Interior, Unfinished, Interior Access
Exterior Features
- Style of Residence:
- Detached, Freestanding, Multi-Level
- House Color:
- Gray
- Time Share:
- No
- Resort:
- Exterior Desc:
- Exterior Details:
- Outbuilding, Porch - Covered
- Amenities/Services:
- Land Desc.:
- City Lot, Level, River Frontage, Sidewalks, Street Lights
- Suitable Land Usage:
- Roof Desc.:
- Shingle - Architectural
- Driveway Desc.:
- Common/Shared, Paved
- Foundation Desc.:
- Concrete, Stone
- Sewer Desc.:
- Public
- Garage/Parking:
- No
- Garage Spaces:
- 0
- Road Frontage:
- 64
Other Information
- List Date:
- 2024-04-06
- Last Updated:
- 2025-01-23 18:49:31


































