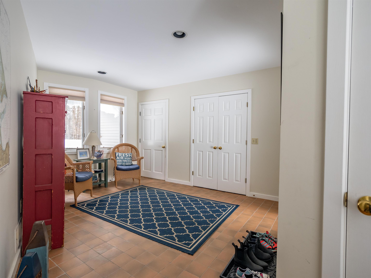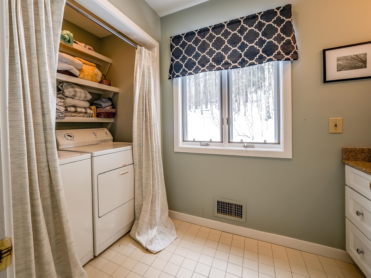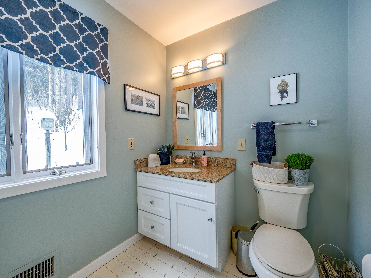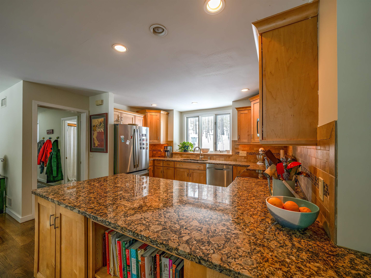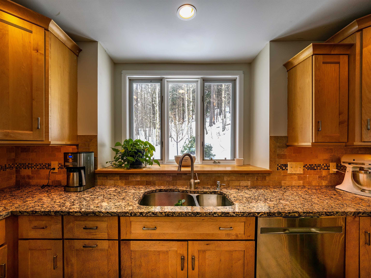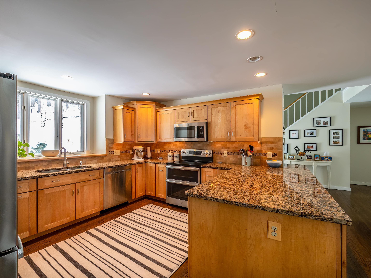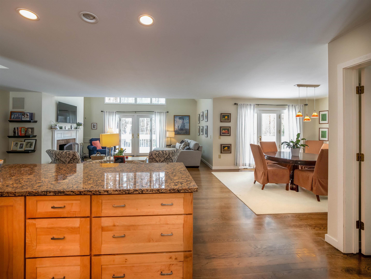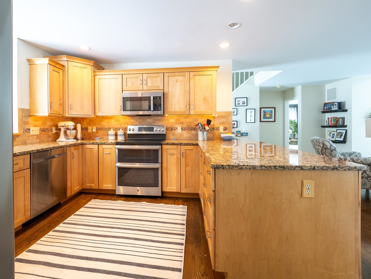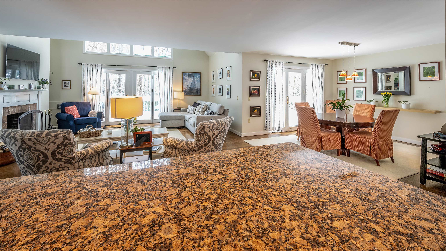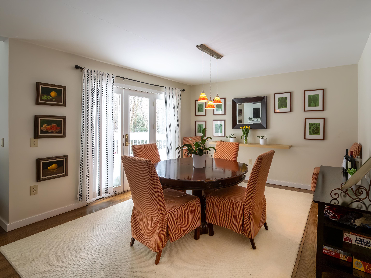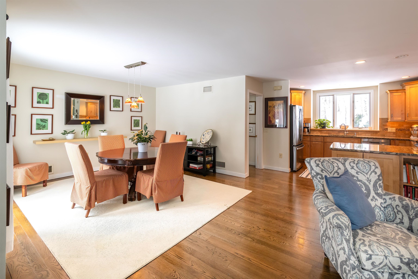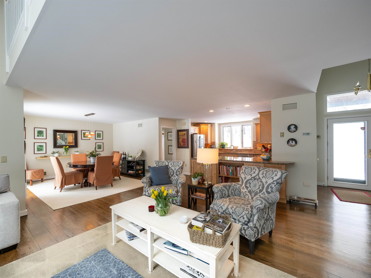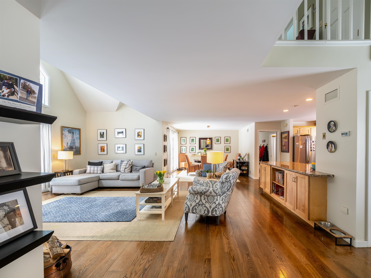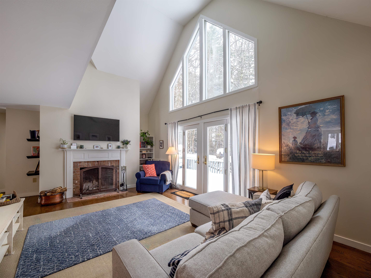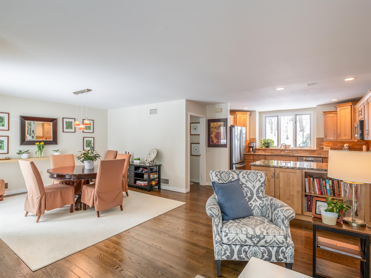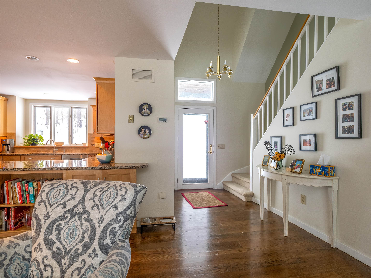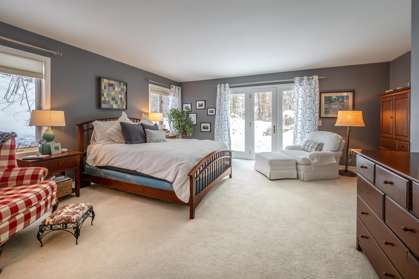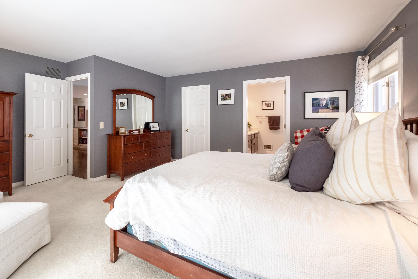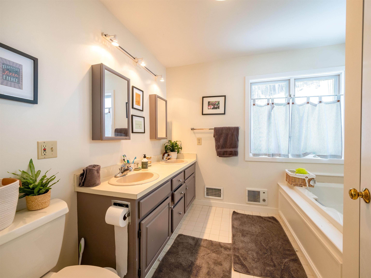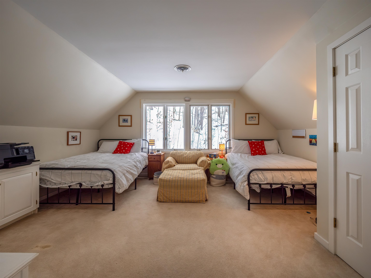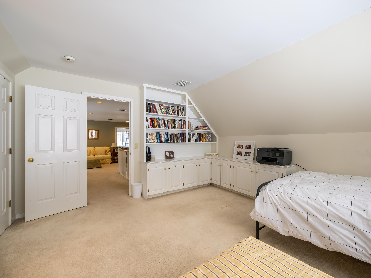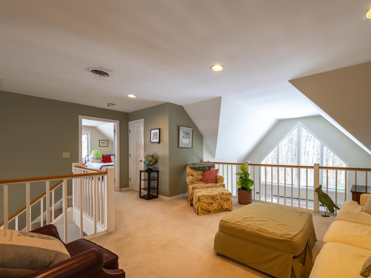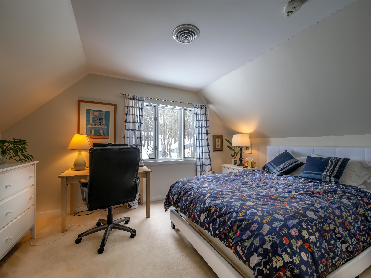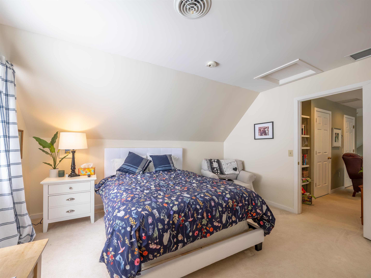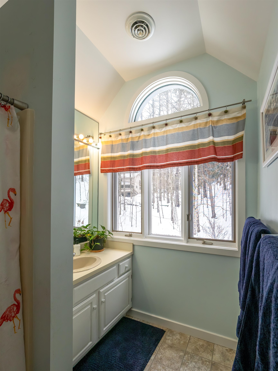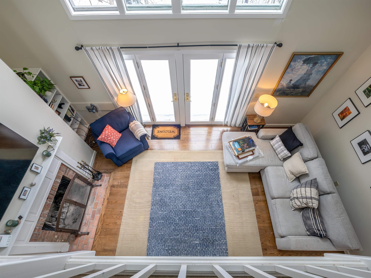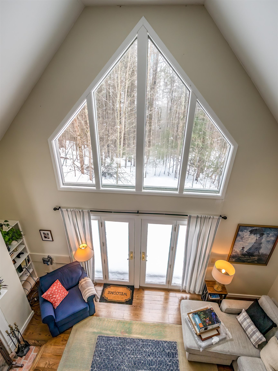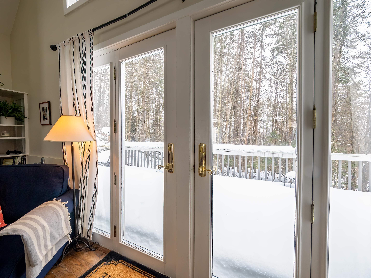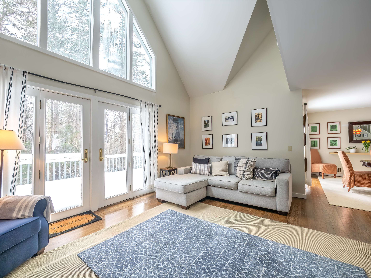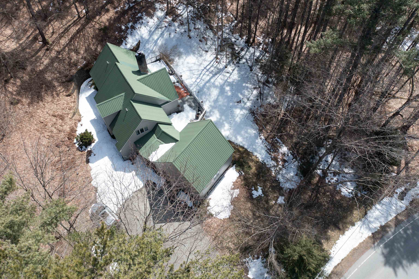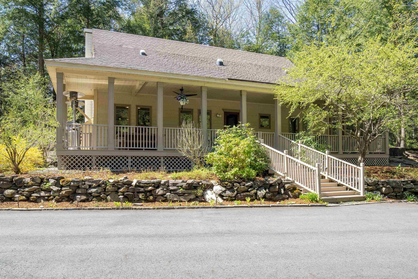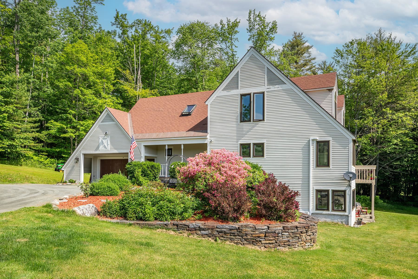1 of 36
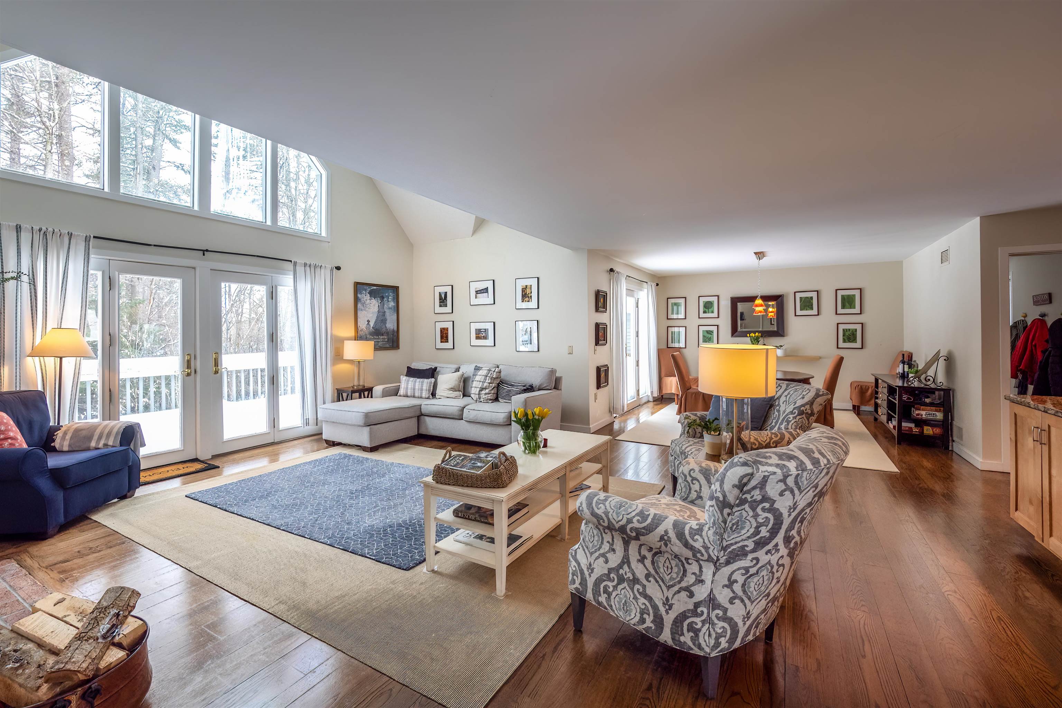
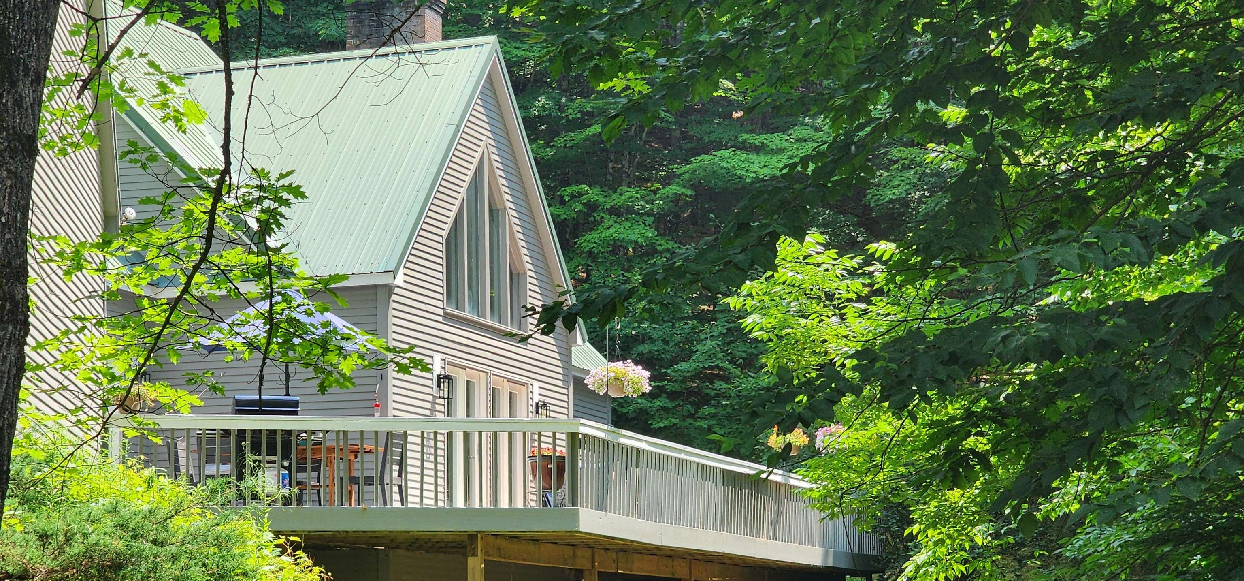
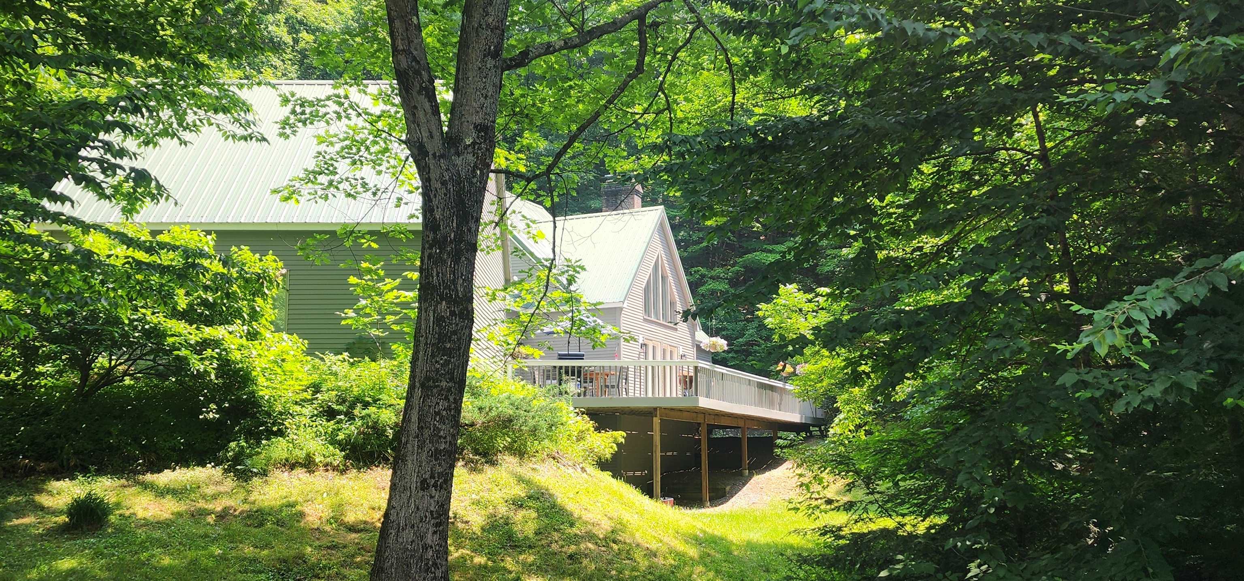
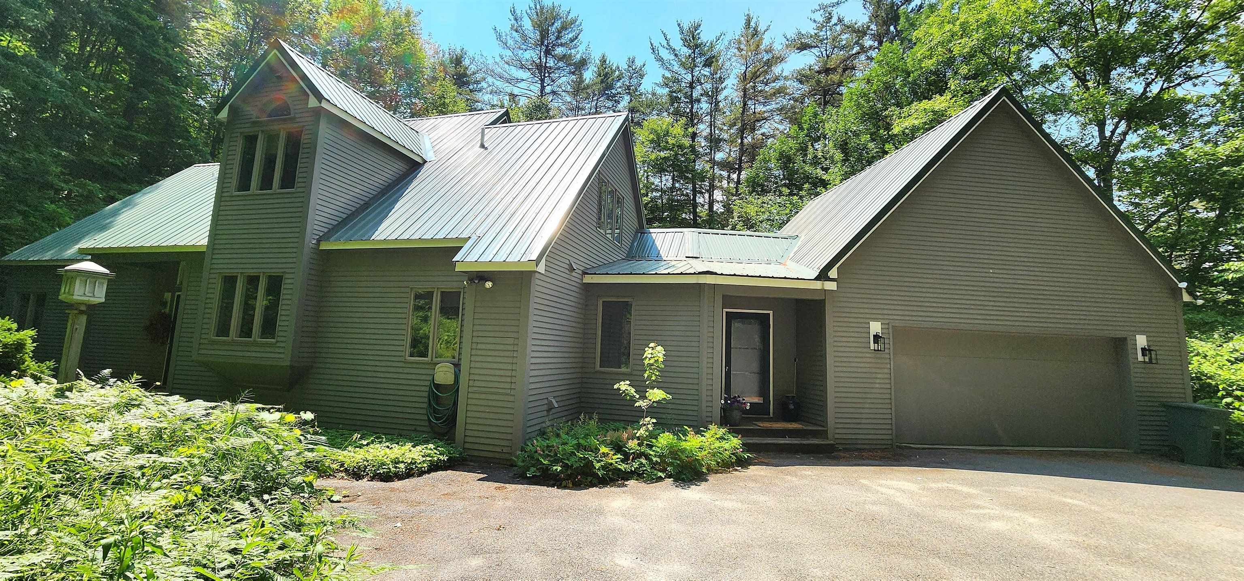
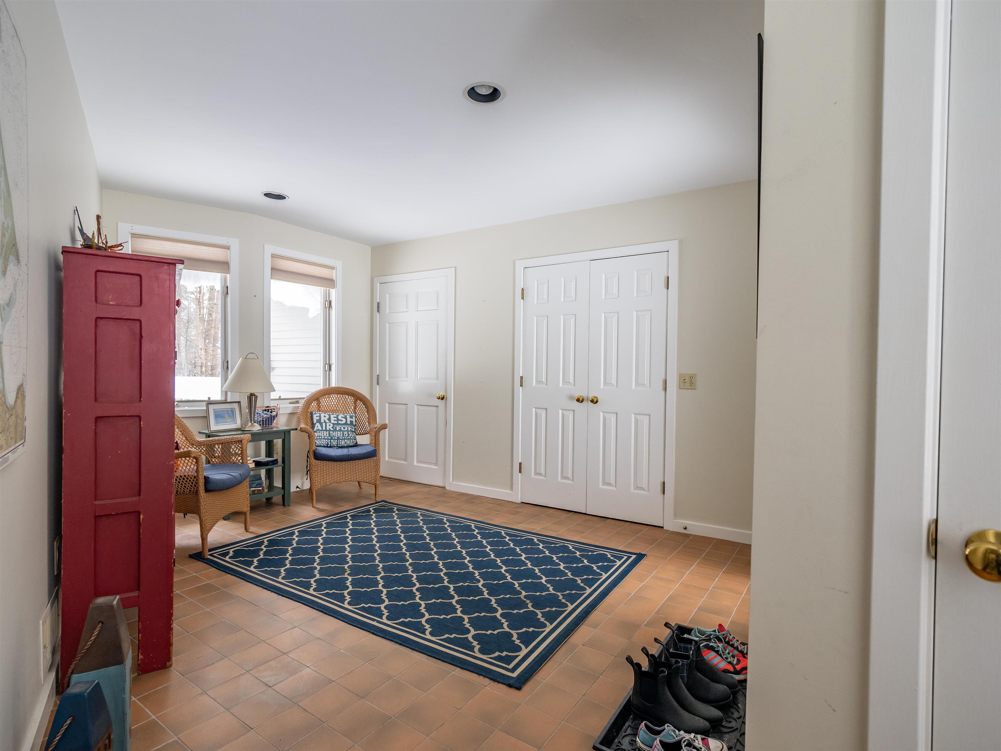

General Property Information
- Property Status:
- Active
- Price:
- $749, 000
- Assessed:
- $0
- Assessed Year:
- County:
- VT-Windsor
- Acres:
- 1.08
- Property Type:
- Single Family
- Year Built:
- 1988
- Agency/Brokerage:
- Kasia Butterfield
Coldwell Banker LIFESTYLES - Bedrooms:
- 3
- Total Baths:
- 3
- Sq. Ft. (Total):
- 2336
- Tax Year:
- 2023
- Taxes:
- $9, 172
- Association Fees:
Welcome to your dream home in Quechee, Vermont! Nestled in the heart of nature's beauty, this charming 3 bedroom retreat offers a perfect blend of comfort and luxury. As you step into the inviting open floor plan, you're greeted by an abundance of natural light pouring in through the numerous windows illuminating every corner of the space. Cathedral ceilings create an airy atmosphere, enhancing the sense of spaciousness and wood floors bring a feeling of warmth throughout. The first floor master suite is a haven of relaxation, providing ultimate convenience and privacy. With easy access to the rest of the home, it offers a peaceful retreat after a day of outdoor adventures. Imagine entertaining guests or simply unwinding on the expansive deck, surrounded by the tranquility of the quiet wooded surroundings. Whether it's a morning cup of coffee or an evening barbecue, this outdoor space is sure to become your favorite spot to soak in the beauty of Vermont. For those seeking additional potential, the full unfinished walk-out basement offers endless possibilities. Create the ultimate game room, home gym, or workshop tailored to your preferences and needs. Quechee Lakes boasts an array of amenities, including two championship golf courses, tennis courts, a ski hill, hiking trails, and access to the Quechee Club. Whether you're an outdoor enthusiast or simply seeking a peaceful retreat, this community offers something for everyone.
Interior Features
- # Of Stories:
- 1.75
- Sq. Ft. (Total):
- 2336
- Sq. Ft. (Above Ground):
- 2336
- Sq. Ft. (Below Ground):
- 0
- Sq. Ft. Unfinished:
- 1468
- Rooms:
- 8
- Bedrooms:
- 3
- Baths:
- 3
- Interior Desc:
- Cathedral Ceiling, Dining Area, Fireplace - Wood, Laundry - 1st Floor
- Appliances Included:
- Dishwasher, Dryer, Microwave, Range - Electric, Refrigerator, Washer
- Flooring:
- Hardwood, Tile
- Heating Cooling Fuel:
- Oil
- Water Heater:
- Basement Desc:
- Full, Unfinished, Walkout
Exterior Features
- Style of Residence:
- Contemporary
- House Color:
- Time Share:
- No
- Resort:
- Yes
- Exterior Desc:
- Exterior Details:
- Deck, Porch - Covered
- Amenities/Services:
- Land Desc.:
- Wooded
- Suitable Land Usage:
- Roof Desc.:
- Metal
- Driveway Desc.:
- Paved
- Foundation Desc.:
- Concrete
- Sewer Desc.:
- Public
- Garage/Parking:
- Yes
- Garage Spaces:
- 2
- Road Frontage:
- 0
Other Information
- List Date:
- 2024-04-08
- Last Updated:
- 2024-07-11 12:22:46


