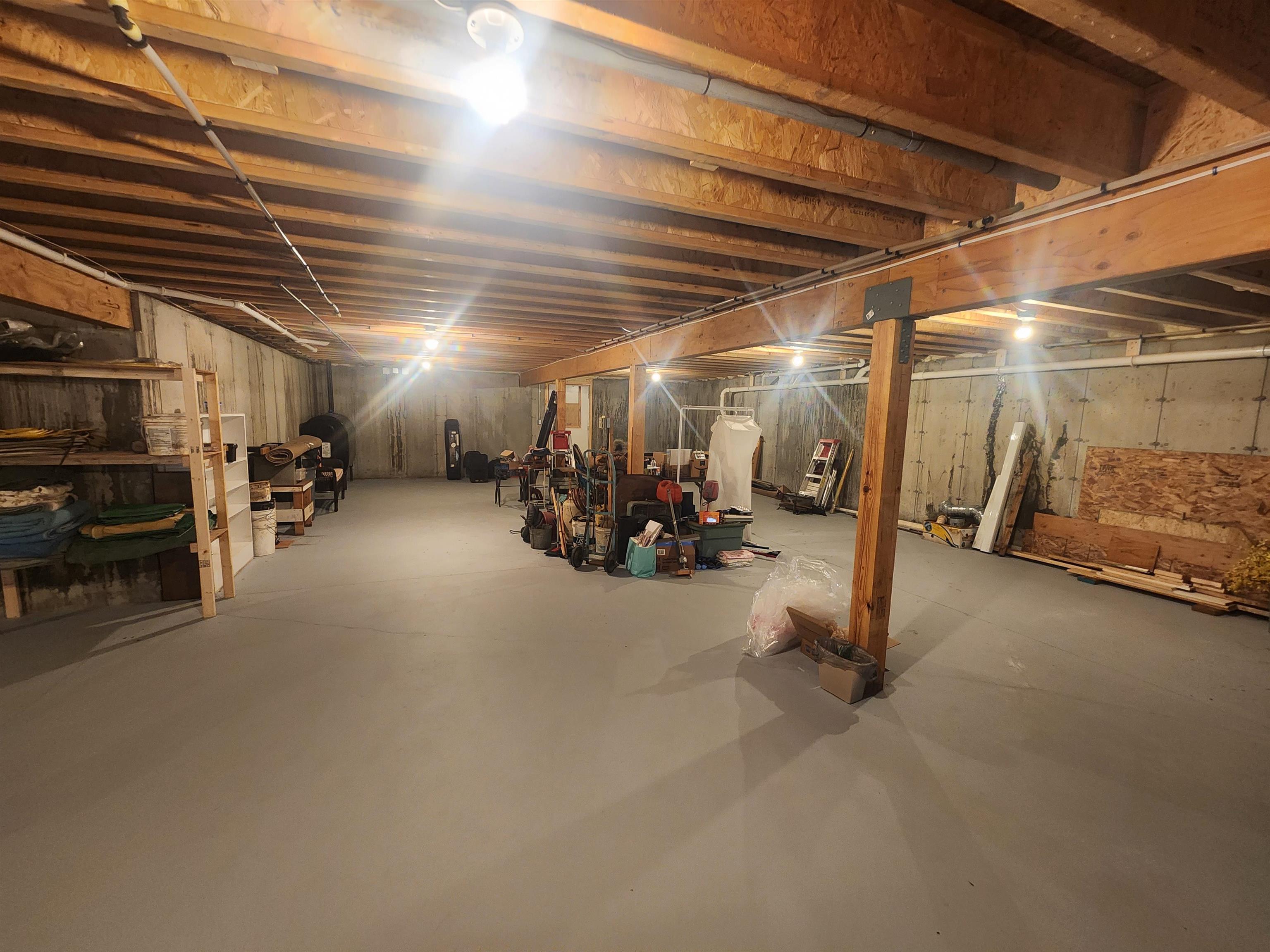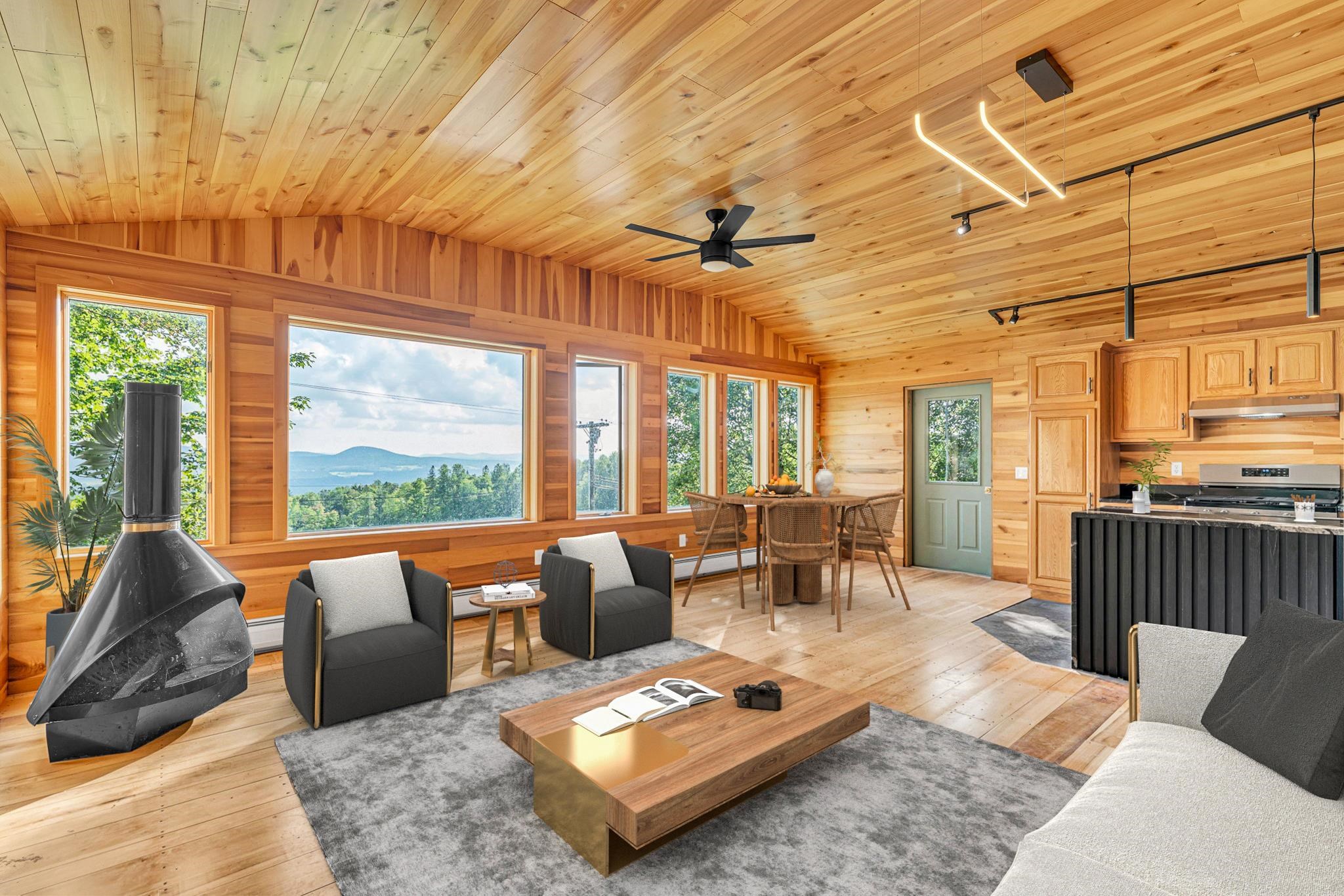1 of 37






General Property Information
- Property Status:
- Active Under Contract
- Price:
- $550, 000
- Assessed:
- $0
- Assessed Year:
- County:
- VT-Orleans
- Acres:
- 3.93
- Property Type:
- Single Family
- Year Built:
- 2018
- Agency/Brokerage:
- Jeffrey Harper
Sanville Real Estate, LLC - Bedrooms:
- 3
- Total Baths:
- 3
- Sq. Ft. (Total):
- 2075
- Tax Year:
- 2023
- Taxes:
- $6, 111
- Association Fees:
Constructed in 2018, This immaculate 3 bedroom, 2 1/2 bath home offers 3.93 acres, a 2 car attached garage (24X24), a detached garage / workshop (24X30) as well as a paved driveway. This home offers 1 level living. The kitchen features high quality cabinets, Corian countertops, island, pantry and a full set of appliances. This lovely home offers a Large Master bedroom with a walk-in closet and a spacious private bathroom. There are 2 more bedrooms at the opposite end of the home divided by a bathroom both bathrooms have walk-in Terra Stone showers. Large family room with a closed in sun porch off the back of the home. The sun porch leads to an outside patio perfect for the BBQ. The basement is wide open and ready for your customization. Other features include central vac, Generac standby propane generator and small garden shed stocked with garden tools and a wheelbarrow. If you enjoy swimming, fishing or other water activities this home in conveniently located between Lake Willoughby and Crystal Lake. Both Lakes have beautiful beaches the whole family will enjoy. Great hiking trails, ATV trails, Snowmobile trail just down the road, Mountain Biking at Kingdom trails in Burke, Two 18-hole golf courses and a 9-hole organic course within minutes. A beautiful move in ready home just waiting for you to come check it out!
Interior Features
- # Of Stories:
- 1
- Sq. Ft. (Total):
- 2075
- Sq. Ft. (Above Ground):
- 2075
- Sq. Ft. (Below Ground):
- 0
- Sq. Ft. Unfinished:
- 2075
- Rooms:
- 7
- Bedrooms:
- 3
- Baths:
- 3
- Interior Desc:
- Central Vacuum
- Appliances Included:
- Cooktop - Gas, Dryer, Microwave, Oven - Wall, Refrigerator, Washer, Water Heater - Off Boiler, Water Heater - Owned
- Flooring:
- Heating Cooling Fuel:
- Gas - LP/Bottle, Oil
- Water Heater:
- Basement Desc:
- Bulkhead, Concrete, Concrete Floor, Full, Unfinished, Stairs - Basement
Exterior Features
- Style of Residence:
- Ranch
- House Color:
- Green
- Time Share:
- No
- Resort:
- Exterior Desc:
- Exterior Details:
- Amenities/Services:
- Land Desc.:
- Agricultural, Corner, Country Setting
- Suitable Land Usage:
- Roof Desc.:
- Metal
- Driveway Desc.:
- Paved
- Foundation Desc.:
- Poured Concrete
- Sewer Desc.:
- 1000 Gallon, Leach Field - On-Site, On-Site Septic Exists
- Garage/Parking:
- Yes
- Garage Spaces:
- 3
- Road Frontage:
- 1052
Other Information
- List Date:
- 2024-04-07
- Last Updated:
- 2024-09-26 20:55:46






































