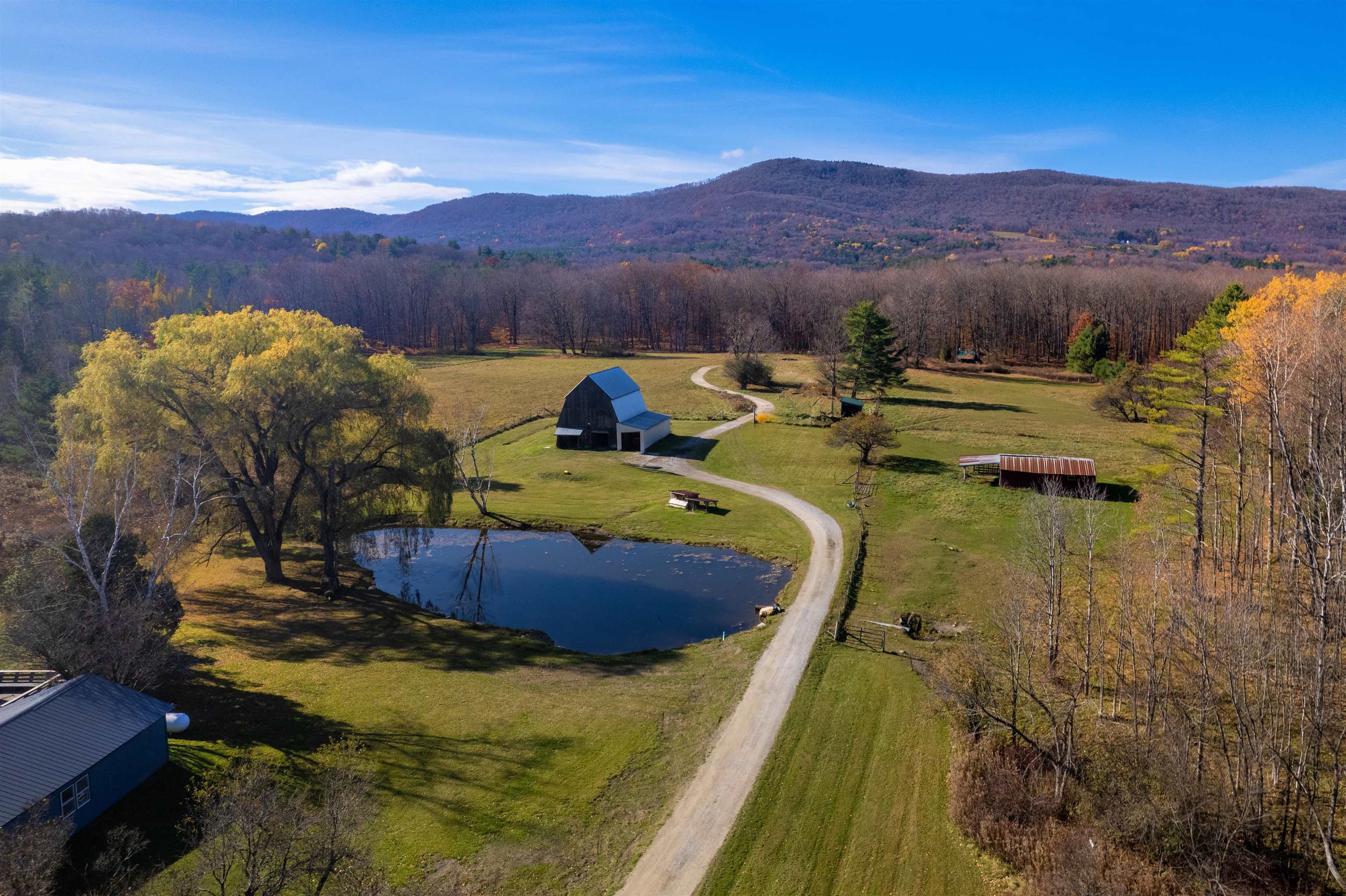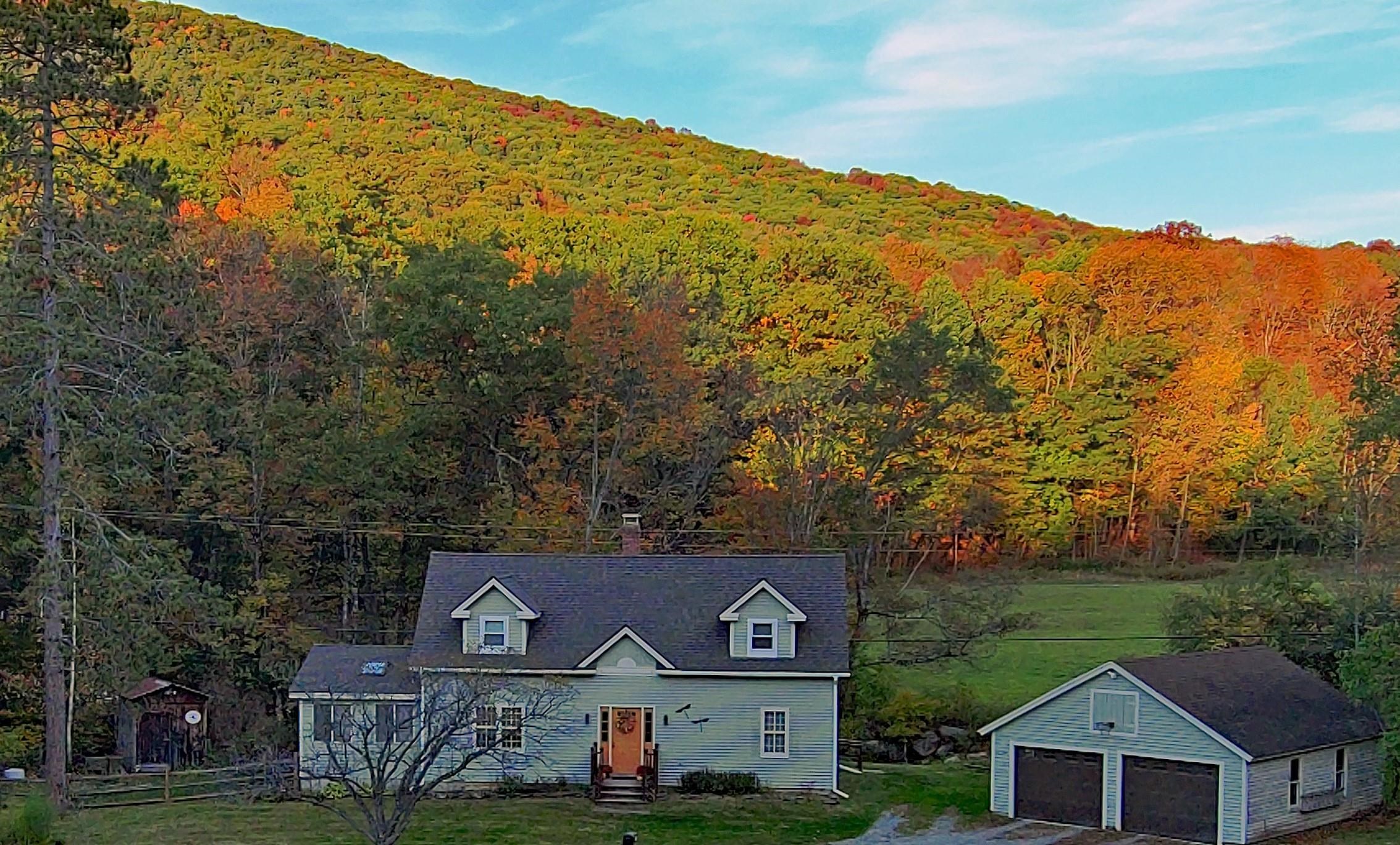1 of 34






General Property Information
- Property Status:
- Active Under Contract
- Price:
- $392, 500
- Assessed:
- $0
- Assessed Year:
- County:
- VT-Rutland
- Acres:
- 3.97
- Property Type:
- Single Family
- Year Built:
- 1978
- Agency/Brokerage:
- Alison McCullough
Alison McCullough Real Estate - Bedrooms:
- 3
- Total Baths:
- 3
- Sq. Ft. (Total):
- 1572
- Tax Year:
- 2024
- Taxes:
- $5, 525
- Association Fees:
The Village of Wallingford is a quintessential Vermont Town. This desirable one-level Ranch home sits on 3.97 picturesque acres with long range views and a tranquil setting! There are walking trails above the property perfect for that Vermont experience. The home has three bedrooms and two and a half baths boasting 1572 square feet with additional 1600 available for finishing. Built by a local builder she has central A/C, central VAC and Alarm System. A newer furnace and oil tank were installed in 2015 and the Main House and Barn were painted in 2020. The Barn/Workshop has power and water. The living room boasts a brick fireplace and a dining area in the center of the home allows access to a spacious kitchen with an eat-in area all open to the covered front patio. Adjacent to this area is a 3-Season Sunroom, pantry, laundry and half bath complete with a wet bar area. Oak interior doors throughout and lots of built-in storage. Wallingford is located only 9 miles North to the City of Rutland with easy access to several ski areas, Long Trail and Lakes Region.
Interior Features
- # Of Stories:
- 1
- Sq. Ft. (Total):
- 1572
- Sq. Ft. (Above Ground):
- 1572
- Sq. Ft. (Below Ground):
- 0
- Sq. Ft. Unfinished:
- 1600
- Rooms:
- 6
- Bedrooms:
- 3
- Baths:
- 3
- Interior Desc:
- Central Vacuum, Ceiling Fan, Dining Area, Fireplace - Wood, Fireplaces - 1, Living/Dining, Primary BR w/ BA, Natural Light, Natural Woodwork, Security, Storage - Indoor, Laundry - 1st Floor
- Appliances Included:
- Dishwasher, Dryer, Microwave, Range - Electric, Refrigerator, Washer
- Flooring:
- Carpet, Ceramic Tile, Vinyl
- Heating Cooling Fuel:
- Oil
- Water Heater:
- Basement Desc:
- Bulkhead, Concrete, Stairs - Interior, Unfinished
Exterior Features
- Style of Residence:
- Ranch
- House Color:
- Grey
- Time Share:
- No
- Resort:
- Exterior Desc:
- Exterior Details:
- Patio, Porch - Covered, Storage
- Amenities/Services:
- Land Desc.:
- Corner, Country Setting, Level, Mountain View, Slight, Sloping, Trail/Near Trail
- Suitable Land Usage:
- Roof Desc.:
- Shingle - Architectural
- Driveway Desc.:
- Paved
- Foundation Desc.:
- Concrete
- Sewer Desc.:
- 1000 Gallon, Septic
- Garage/Parking:
- Yes
- Garage Spaces:
- 2
- Road Frontage:
- 640
Other Information
- List Date:
- 2024-04-03
- Last Updated:
- 2024-12-26 14:04:10


































