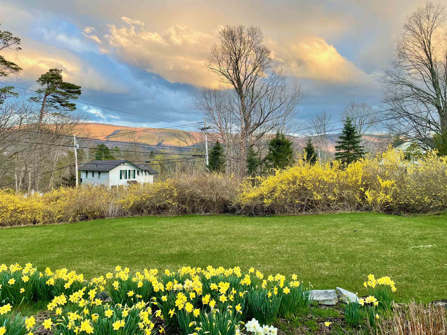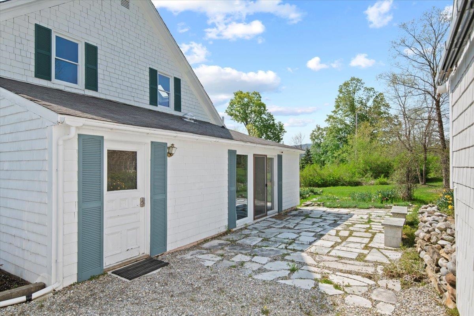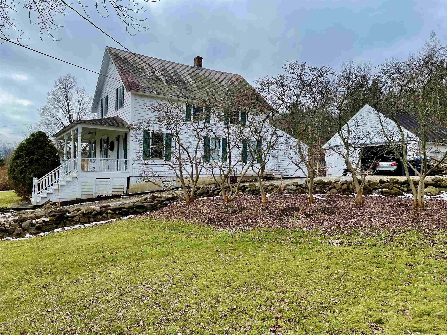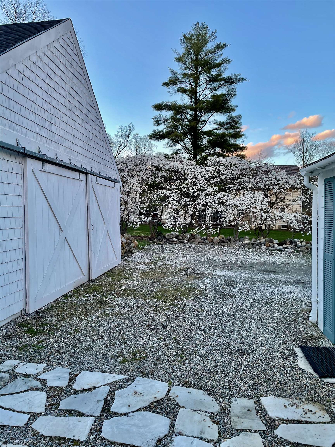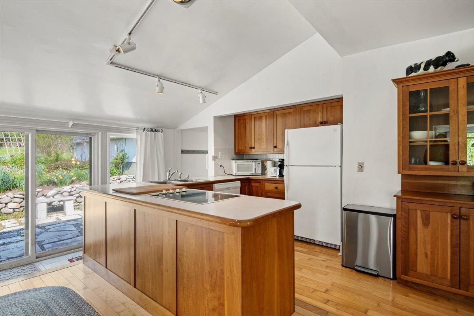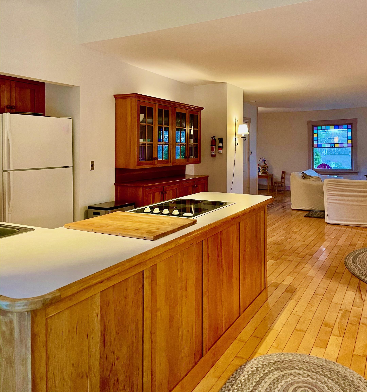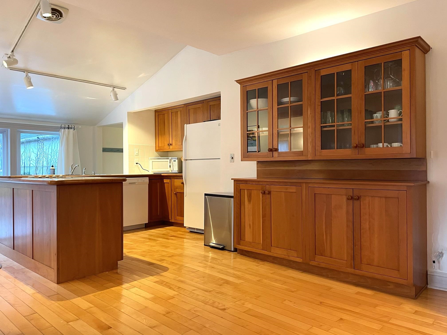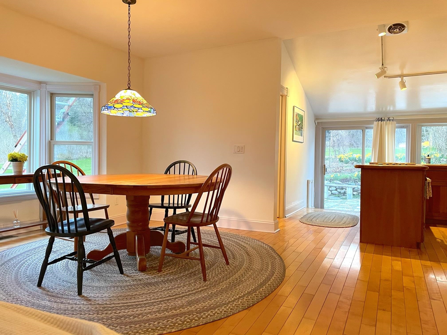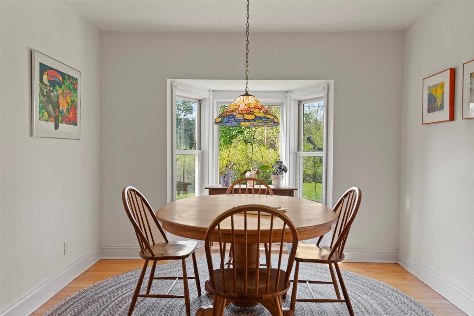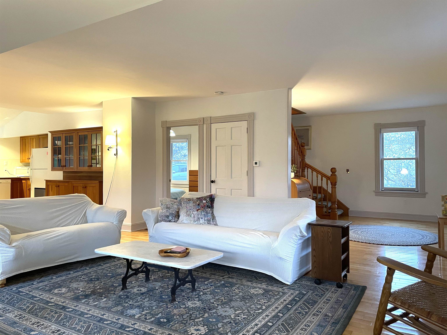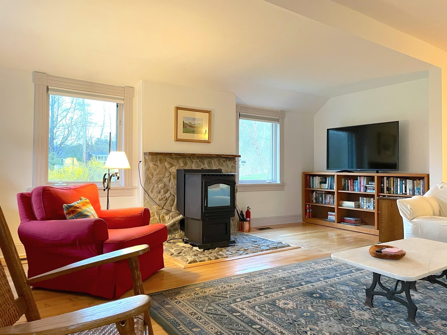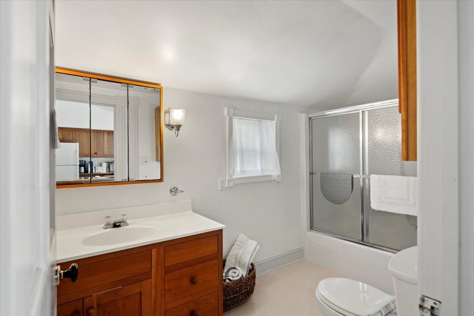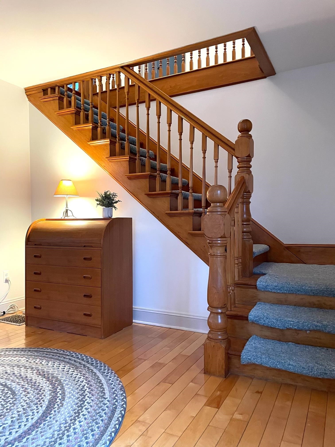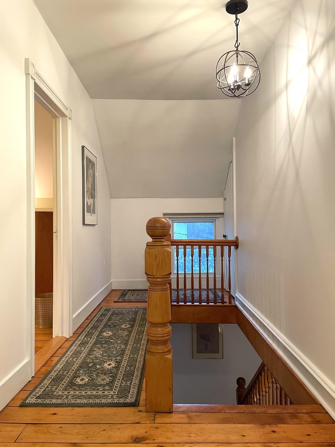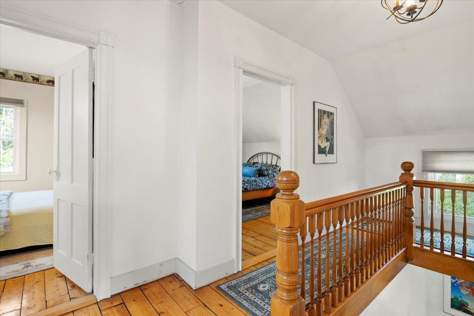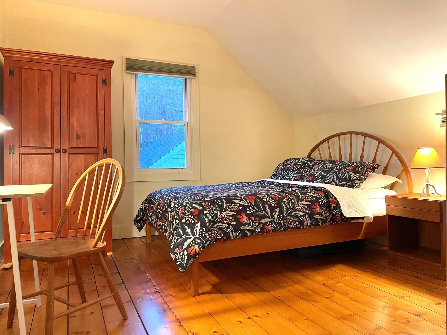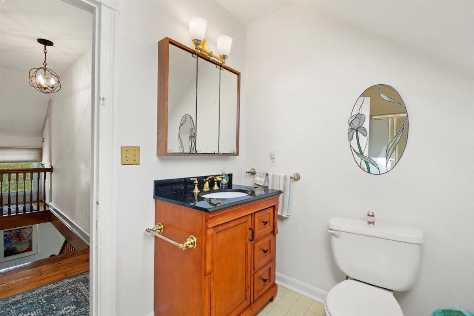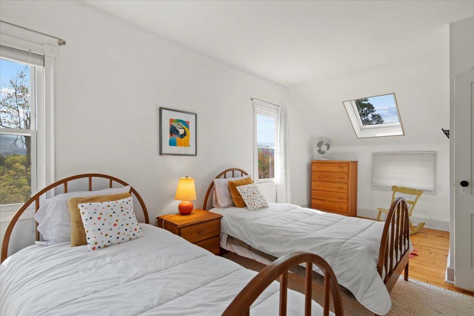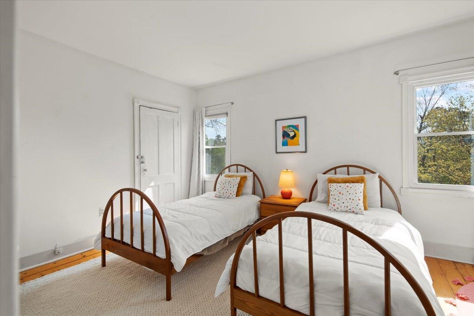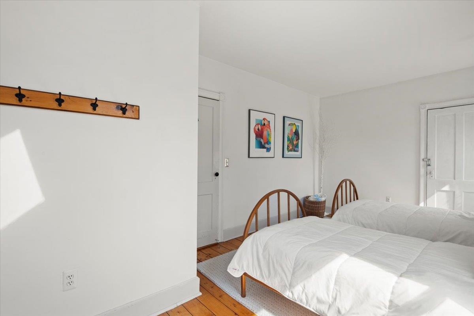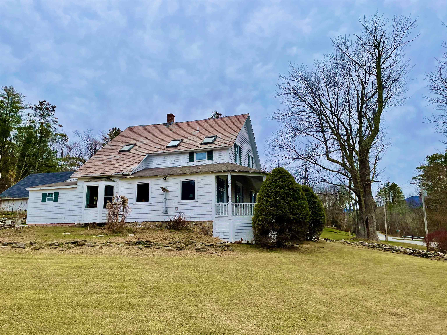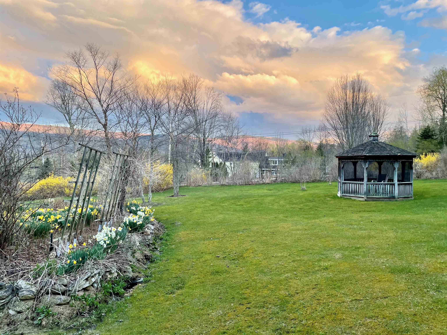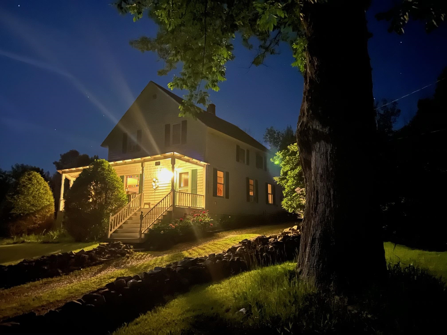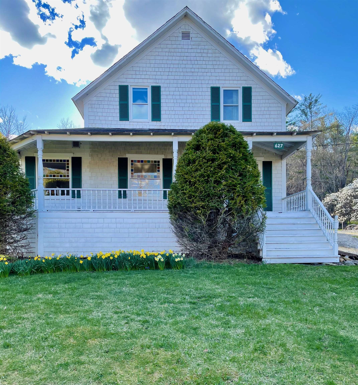1 of 40

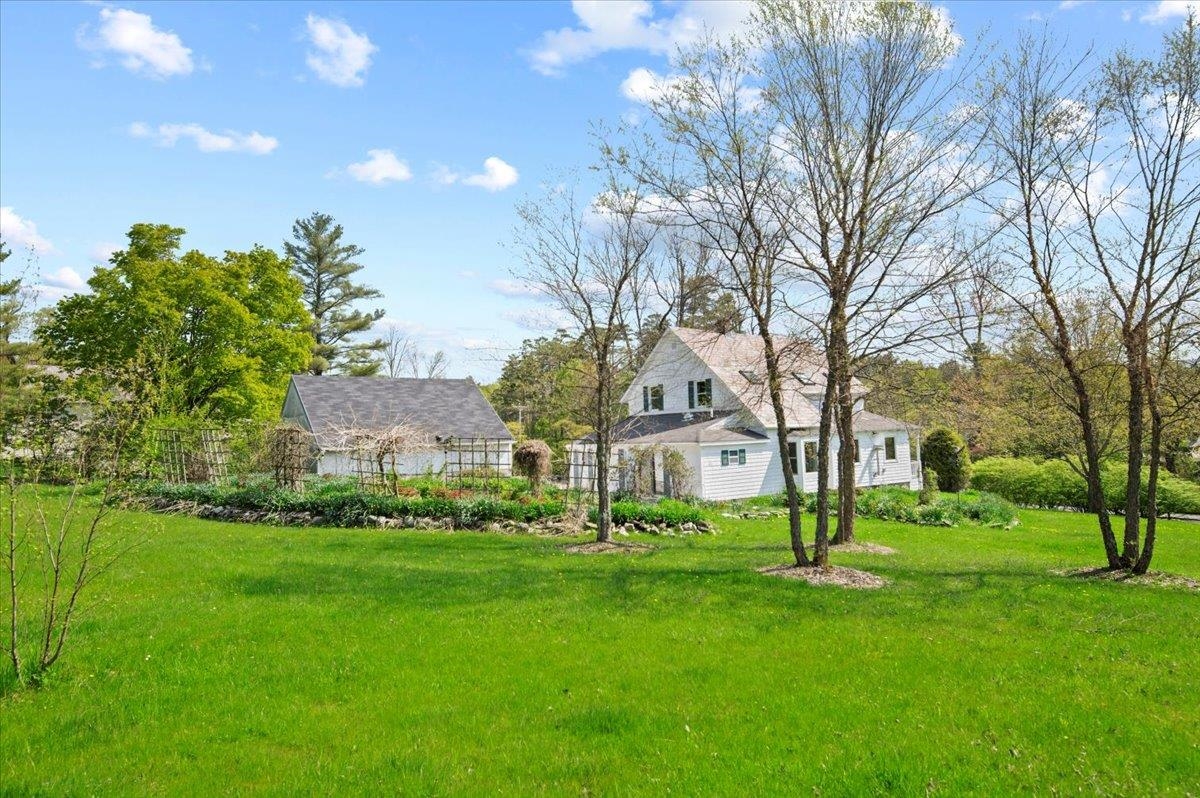
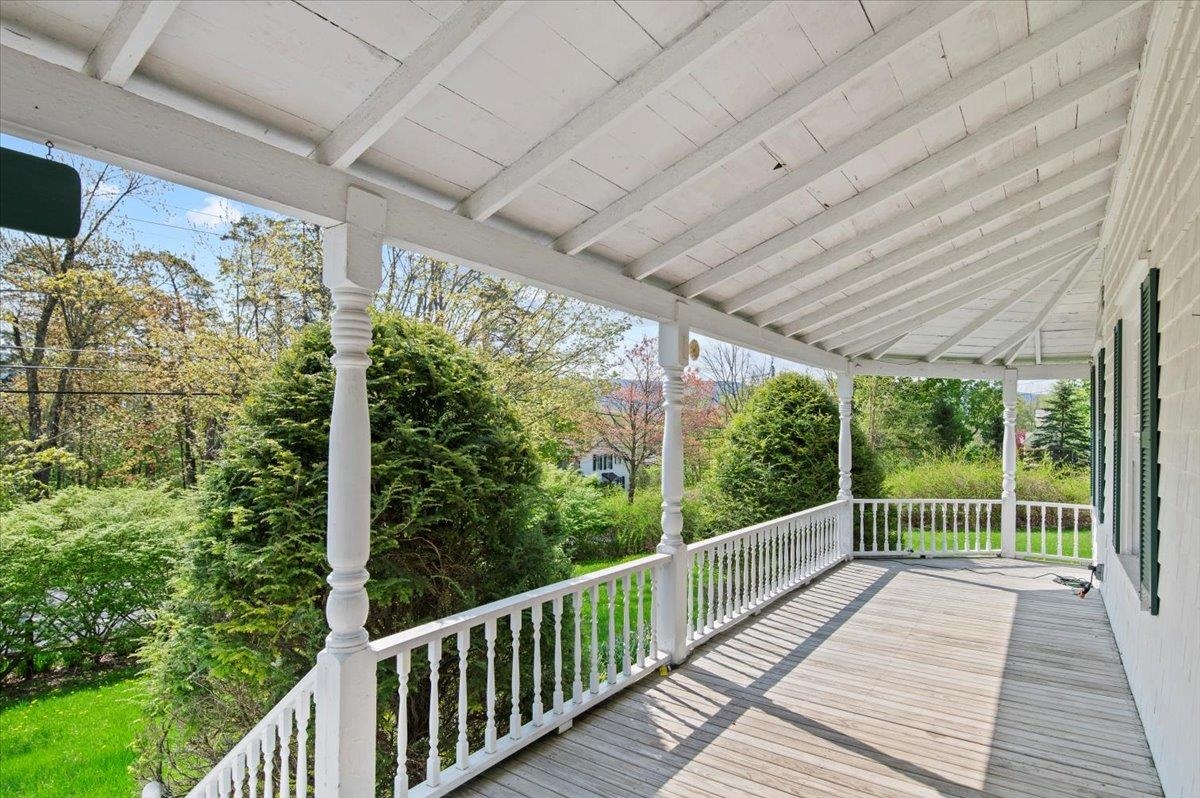



General Property Information
- Property Status:
- Active Under Contract
- Price:
- $725, 000
- Assessed:
- $0
- Assessed Year:
- County:
- VT-Bennington
- Acres:
- 1.10
- Property Type:
- Single Family
- Year Built:
- 1900
- Agency/Brokerage:
- Kristin Comeau
TPW Real Estate - Bedrooms:
- 4
- Total Baths:
- 2
- Sq. Ft. (Total):
- 2223
- Tax Year:
- 2023
- Taxes:
- $5, 590
- Association Fees:
OPEN HOUSE: Saturday 6/15 from 11 am to 1 pm. The gardens are in full bloom at this incredible Manchester Village location! This ~1.1 acre West Road location is close to all Village amenities, including Burr & Burton Academy. This 4 bedroom, 2 bath farmhouse boasts a large covered front porch and sunny marble patio off of the kitchen. The gardens are filled with perennials and the yard is beautifully landscaped. The original wide plank floors and stained glass accents add warmth to the open floor plan. The home retains its original charm and character while offering plenty of space for family and friends. Easy access to fine dining establishments and shopping, this home is a peaceful haven to return to after a busy day of outdoor activities! Space in the driveway for 3 cars, plus the garage and outdoor shed for additional storage. The mudroom and laundry in the entryway are ideal for coming and going with outdoor gear. Perrenial Gardens abound with Tulips, Daffodil & Forsythia in April, Lilac & Magnolia in May, Peonies & Roses in June...
Interior Features
- # Of Stories:
- 1.5
- Sq. Ft. (Total):
- 2223
- Sq. Ft. (Above Ground):
- 2223
- Sq. Ft. (Below Ground):
- 0
- Sq. Ft. Unfinished:
- 884
- Rooms:
- 6
- Bedrooms:
- 4
- Baths:
- 2
- Interior Desc:
- Attic - Hatch/Skuttle, Dining Area, Furnished, Natural Light, Skylight, Laundry - 1st Floor
- Appliances Included:
- Dishwasher, Disposal, Dryer, Microwave, Range - Electric, Refrigerator, Washer, Vented Exhaust Fan, Water Heater
- Flooring:
- Tile, Wood
- Heating Cooling Fuel:
- Oil, Pellet
- Water Heater:
- Basement Desc:
- Gravel, Stairs - Interior, Unfinished
Exterior Features
- Style of Residence:
- Farmhouse
- House Color:
- White
- Time Share:
- No
- Resort:
- Exterior Desc:
- Exterior Details:
- Garden Space, Gazebo, Outbuilding, Patio, Porch - Covered, Shed
- Amenities/Services:
- Land Desc.:
- Corner, Country Setting, Landscaped, Sloping, Trail/Near Trail
- Suitable Land Usage:
- Roof Desc.:
- Shingle - Asphalt, Slate
- Driveway Desc.:
- Gravel
- Foundation Desc.:
- Stone
- Sewer Desc.:
- Public
- Garage/Parking:
- Yes
- Garage Spaces:
- 1
- Road Frontage:
- 440
Other Information
- List Date:
- 2024-04-02
- Last Updated:
- 2024-07-05 23:47:39


