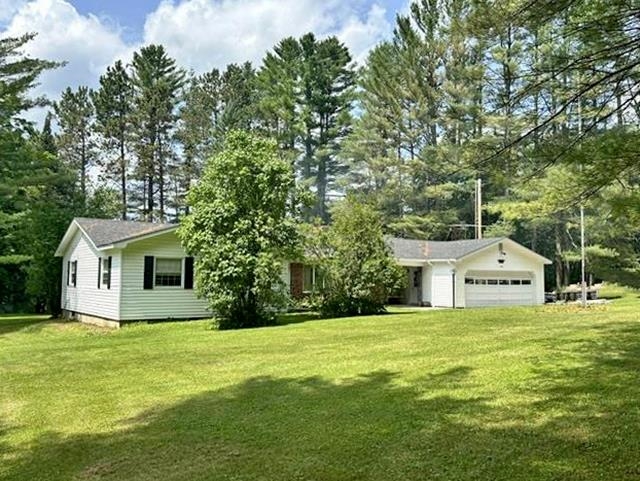1 of 38






General Property Information
- Property Status:
- Active
- Price:
- $459, 000
- Assessed:
- $0
- Assessed Year:
- County:
- VT-Lamoille
- Acres:
- 4.98
- Property Type:
- Single Family
- Year Built:
- 2007
- Agency/Brokerage:
- Laurel Houle
Pall Spera Company Realtors-Stowe
laurel.houle@pallspera.com - Cooperation Fee:
- 2.50%*
- Bedrooms:
- 1
- Total Baths:
- 1
- Sq. Ft. (Total):
- 914
- Tax Year:
- Taxes:
- $0
- Association Fees:
The home is a hand-made custom-built true timber framed building showcasing exceptional details on the hand-hewn beams and joinery with gorgeous, vaulted ceiling and hammer truss. The main floor and half bath are handicapped accessible.Aside from the side entrance with its Dutch door there are impressive mahogany double doors that swing open onto a wide landing to welcome you and your guests in style. Hubbardton Forge wall scones light up the entrance.The kitchen was designed to serve guests with its L-shaped butcher block countertop open to the dining andliving room with its impressive Rumford Fireplace.The fieldstones for the fireplace were sourced from the property.Second floor has an open floor plan and is insulated stick-built intended for whatever you envision.Enjoy the view from the windows into the gorgeous yard and across the treetops to the Sterling Mountain Range or enjoy quiet time on the cute balcony large enough for two with its treehouse feel accessible through the French doors.The spacious walk-out basement comprises the fully insulated and heated utility room with water heater, utility sink and wine rack and two distinct work areas for shop work or vehicle parking. The huge barn door sliding back on the imported antique barn door rails open onto the ramp and is perfect for car storage. The other double doors allow for utility vehicles.Work benches on either end of the basement allow for a generous setup of tools and hobbies.
Interior Features
- # Of Stories:
- 1.5
- Sq. Ft. (Total):
- 914
- Sq. Ft. (Above Ground):
- 914
- Sq. Ft. (Below Ground):
- 0
- Sq. Ft. Unfinished:
- 1494
- Rooms:
- 3
- Bedrooms:
- 1
- Baths:
- 1
- Interior Desc:
- Dining Area, Fireplaces - 1, Natural Woodwork
- Appliances Included:
- Flooring:
- Wood
- Heating Cooling Fuel:
- None
- Water Heater:
- Basement Desc:
- Concrete, Concrete Floor, Full, Stairs - Interior, Unfinished, Walkout
Exterior Features
- Style of Residence:
- Post and Beam
- House Color:
- Brown
- Time Share:
- No
- Resort:
- Exterior Desc:
- Exterior Details:
- Balcony, Garden Space, Natural Shade
- Amenities/Services:
- Land Desc.:
- Landscaped, Open
- Suitable Land Usage:
- Roof Desc.:
- Standing Seam
- Driveway Desc.:
- Other
- Foundation Desc.:
- Concrete
- Sewer Desc.:
- Private, Septic
- Garage/Parking:
- No
- Garage Spaces:
- 0
- Road Frontage:
- 0
Other Information
- List Date:
- 2024-04-01
- Last Updated:
- 2024-12-15 17:27:58
All cooperation fees must be agreed upon in writing in a fully executed Commission Allocation Agreement and will be paid at closing. These cooperation fees are negotiated solely between an agent and client and are not fixed, pre-established or controlled.






































