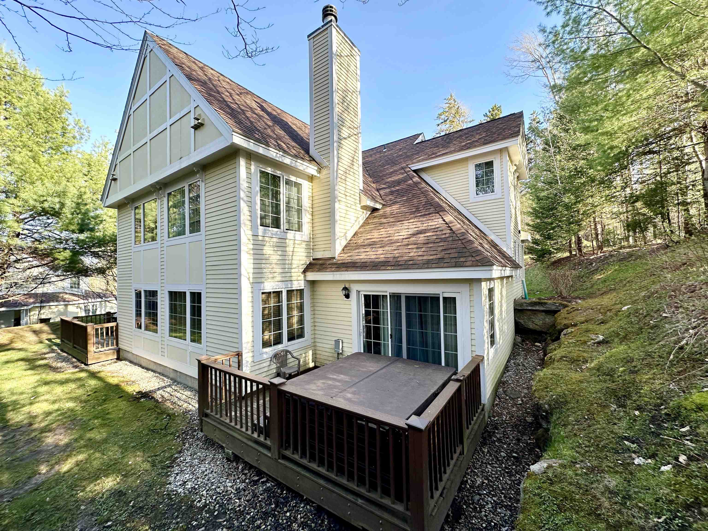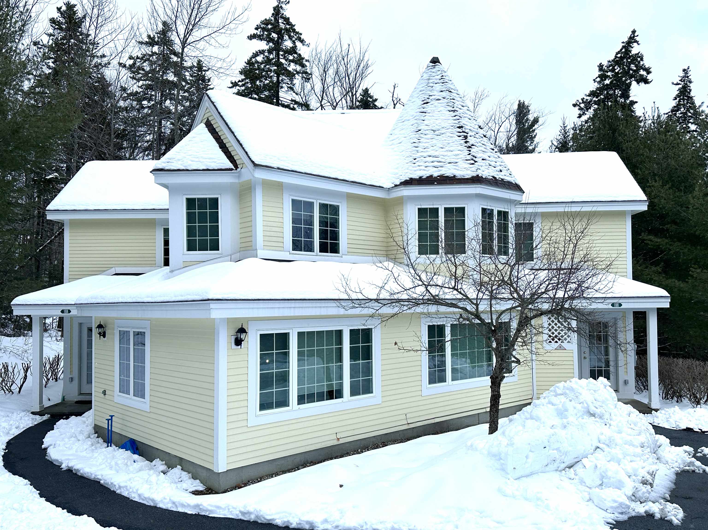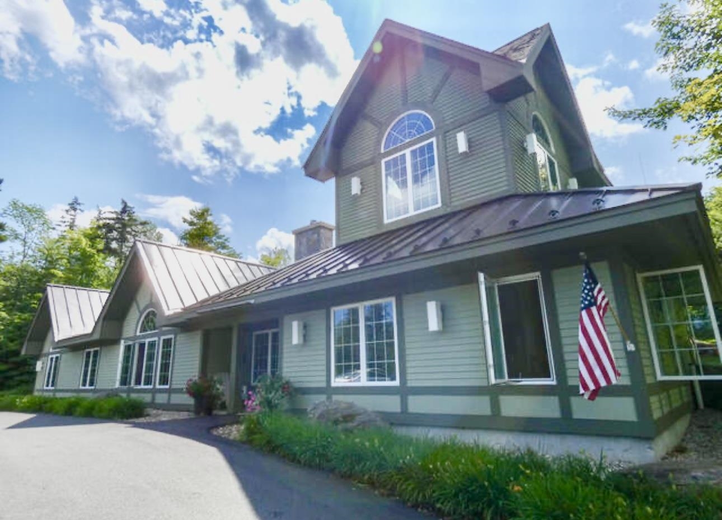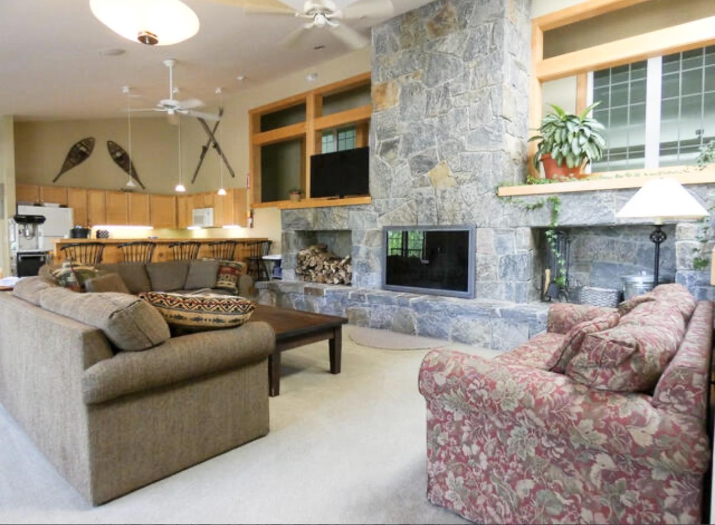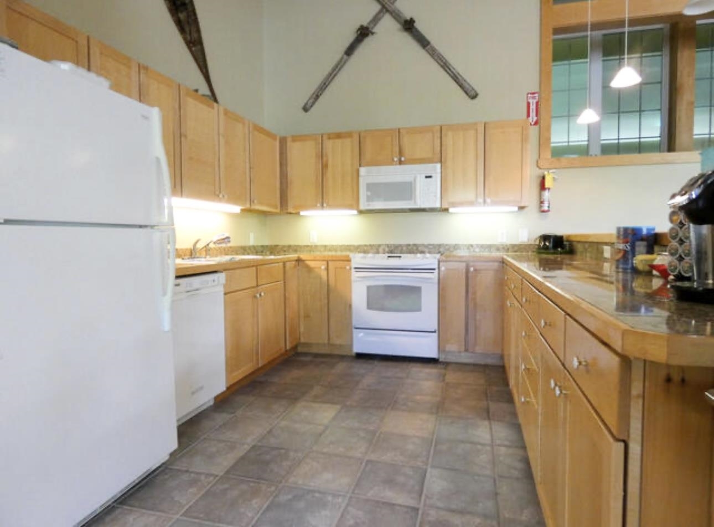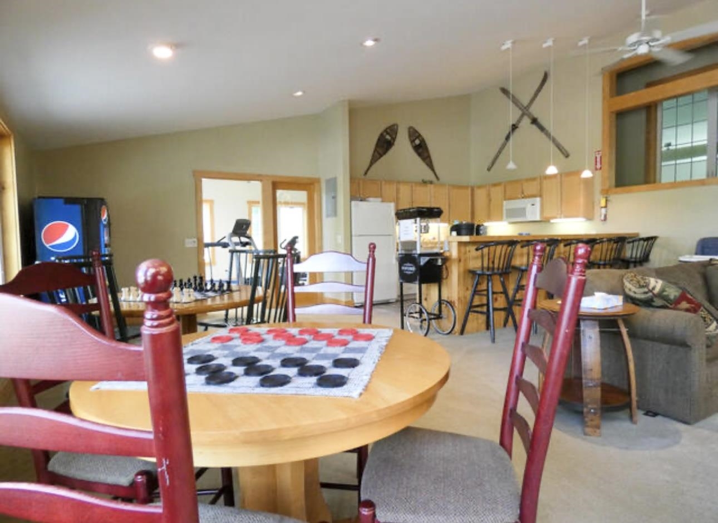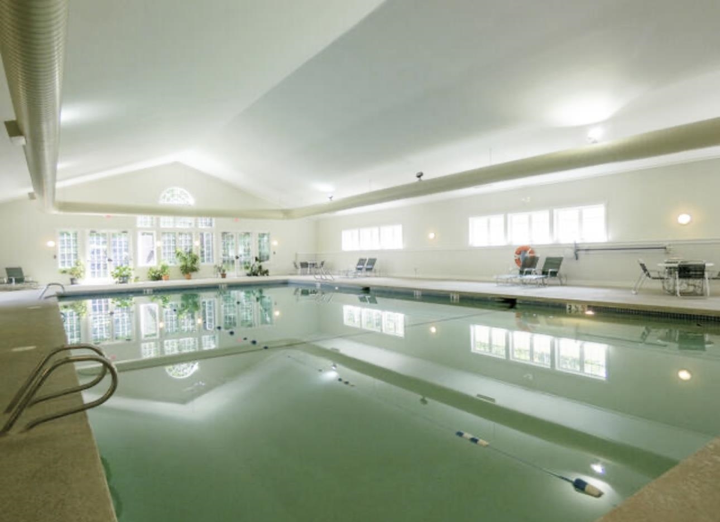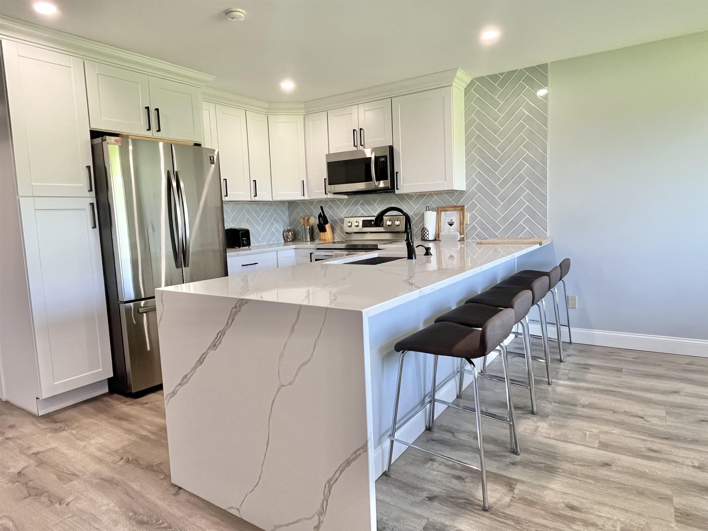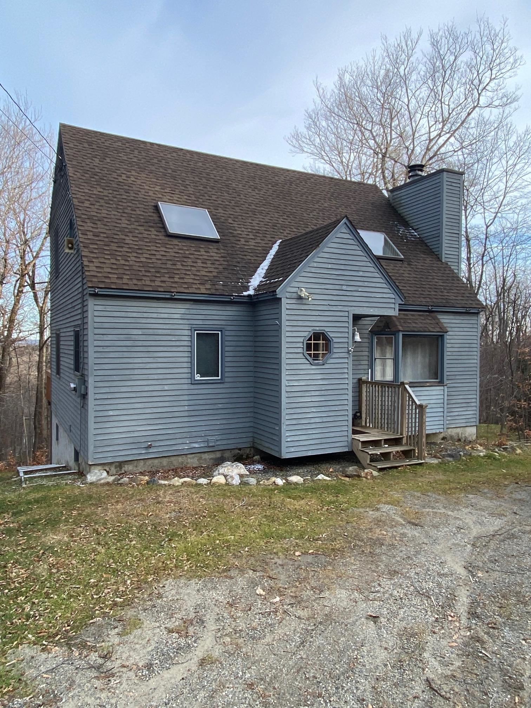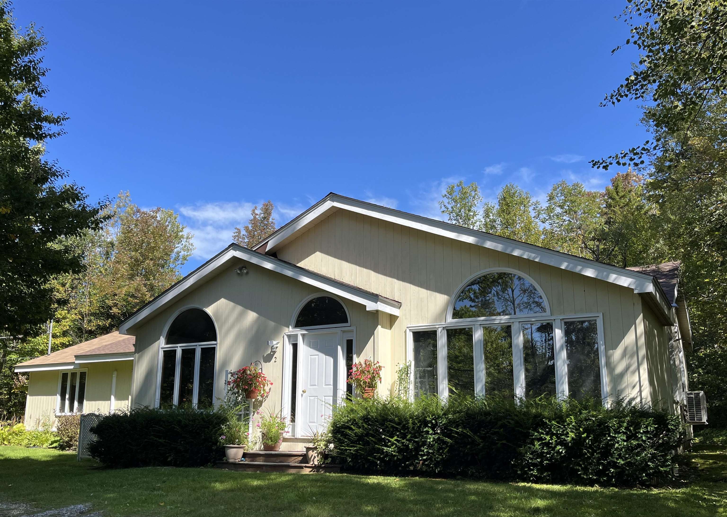1 of 32






General Property Information
- Property Status:
- Active
- Price:
- $519, 000
- Assessed:
- $0
- Assessed Year:
- County:
- VT-Windham
- Acres:
- 0.00
- Property Type:
- Condo
- Year Built:
- 2004
- Agency/Brokerage:
- Melissa Ellis
Southern Vermont Realty Group - Bedrooms:
- 3
- Total Baths:
- 3
- Sq. Ft. (Total):
- 2000
- Tax Year:
- 2024
- Taxes:
- $7, 655
- Association Fees:
This three-bedroom plus den townhome boasts an exceptional location only steps from the Kingswood Community Center and an easy shuttle ride to Mount Snow. This townhome features 3 full bathrooms, vaulted ceilings, a wood-burning fireplace, an open-concept living/dining space, and a private deck with wooded views and a outdoor hot tub. This home offers a perfect blend of comfort and convenience. The furnace and hot tub have also recently been replaced to ensure efficiency and longevity. For leisure and recreation, the nearby community center, just a quick walk away and offers an array of amenities including an indoor pool, full gym, game room, and community kitchen area. The Kingswood Community is conveniently nestled between the Hermitage Club and Mount Snow. With hiking, snowshoeing, and cross-country skiing all accessible via the Valley Trail System. Outdoor enthusiasts will find endless opportunities for adventure. In addition, as an owner in Kingswood, not only will you possess a slice of Vermont paradise, but you'll also relish the ease and convenience of having maintenance, snow removal, trash service, wood delivery, and any potential issues expertly managed by the friendly and attentive staff at the Community Center. Your Vermont getaway awaits, offering the ideal balance of serenity within a private community setting.
Interior Features
- # Of Stories:
- 3
- Sq. Ft. (Total):
- 2000
- Sq. Ft. (Above Ground):
- 2000
- Sq. Ft. (Below Ground):
- 0
- Sq. Ft. Unfinished:
- 0
- Rooms:
- 10
- Bedrooms:
- 3
- Baths:
- 3
- Interior Desc:
- Cathedral Ceiling, Ceiling Fan, Dining Area, Fireplace - Wood, Furnished, Hot Tub, Kitchen Island, Kitchen/Dining, Natural Light, Natural Woodwork, Laundry - 2nd Floor
- Appliances Included:
- Dishwasher, Dryer, Microwave, Refrigerator, Stove - Electric, Warming Drawer
- Flooring:
- Carpet, Tile
- Heating Cooling Fuel:
- Gas - LP/Bottle
- Water Heater:
- Basement Desc:
Exterior Features
- Style of Residence:
- Duplex, End Unit, Split Level
- House Color:
- Yellow
- Time Share:
- No
- Resort:
- Exterior Desc:
- Exterior Details:
- Amenities/Services:
- Land Desc.:
- Condo Development, Country Setting
- Suitable Land Usage:
- Roof Desc.:
- Shingle
- Driveway Desc.:
- Paved
- Foundation Desc.:
- Concrete
- Sewer Desc.:
- Public
- Garage/Parking:
- No
- Garage Spaces:
- 0
- Road Frontage:
- 0
Other Information
- List Date:
- 2024-03-30
- Last Updated:
- 2024-09-25 13:06:32





















