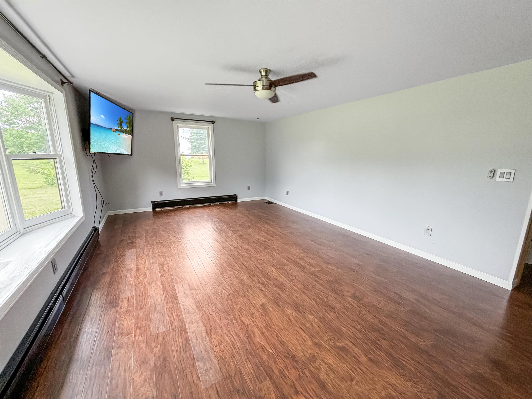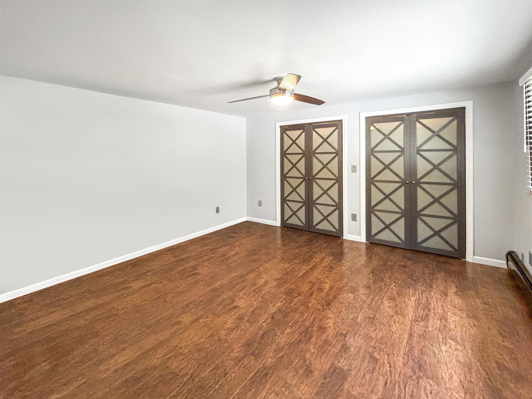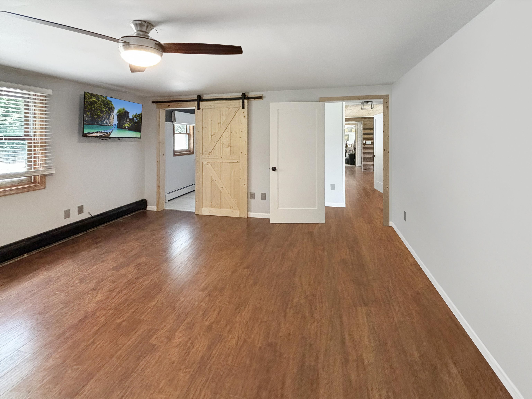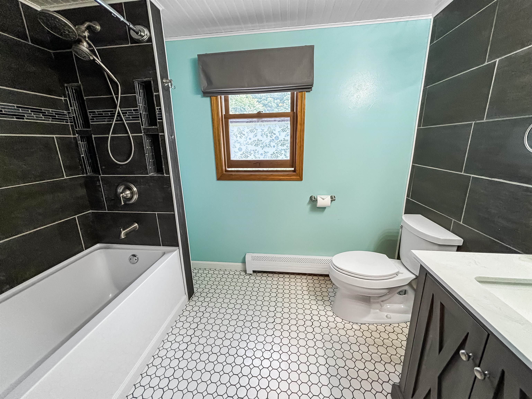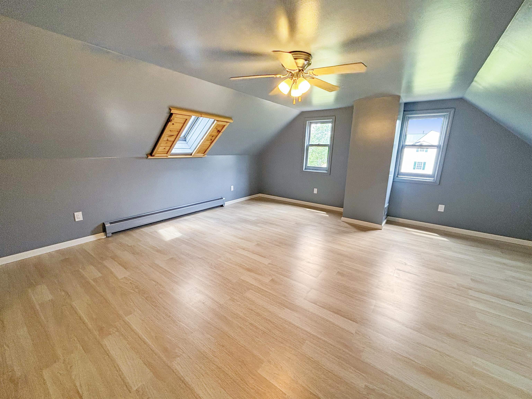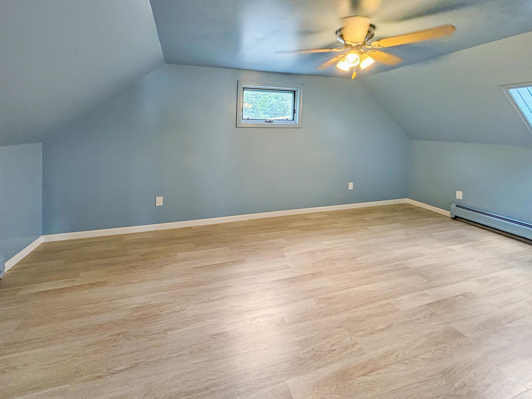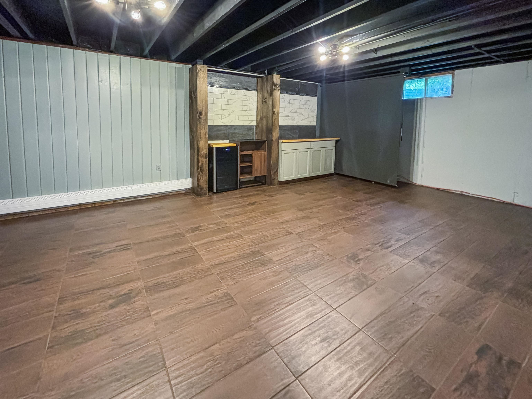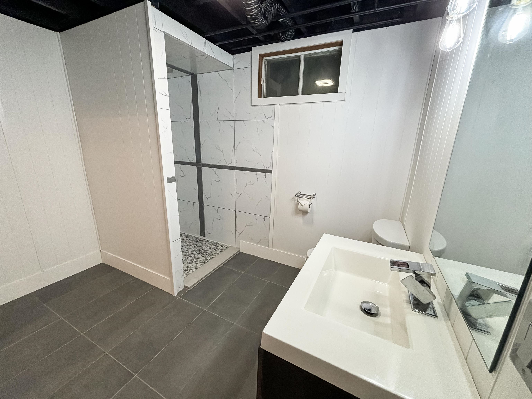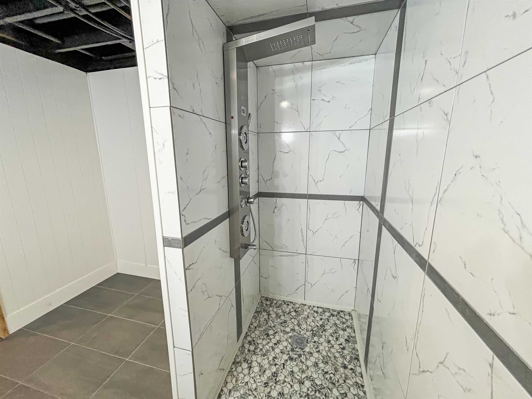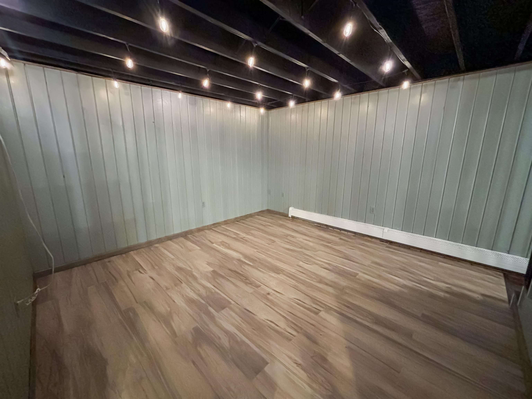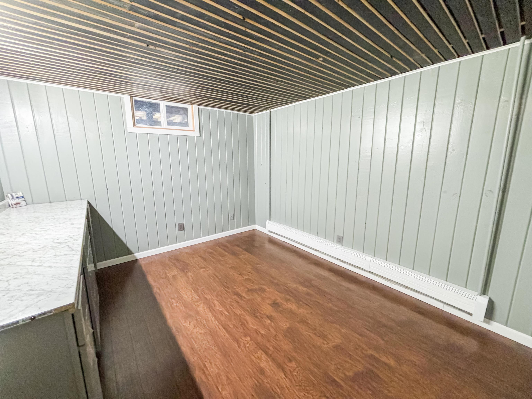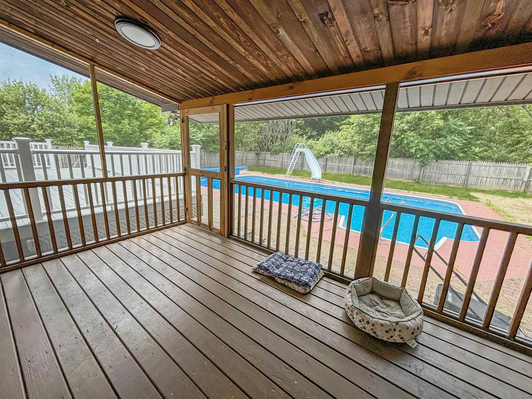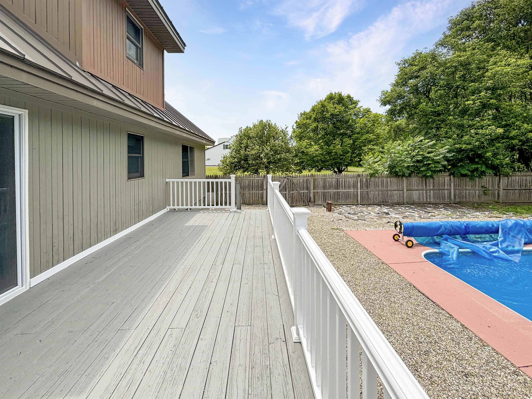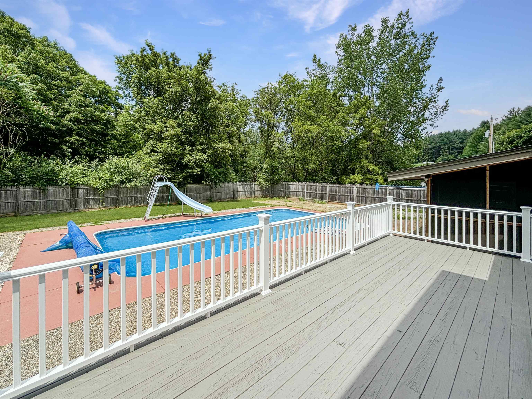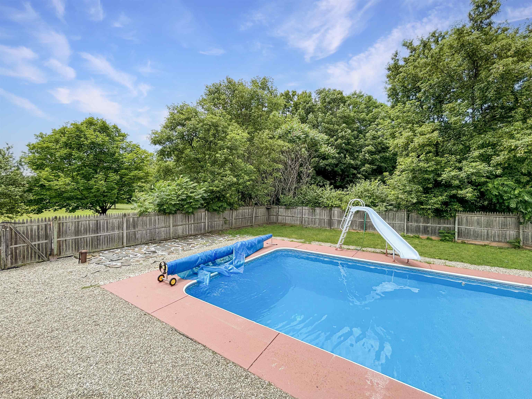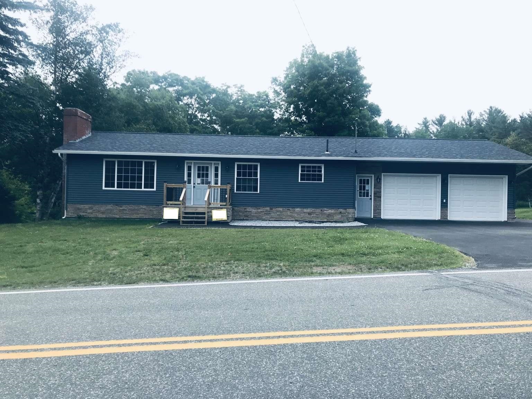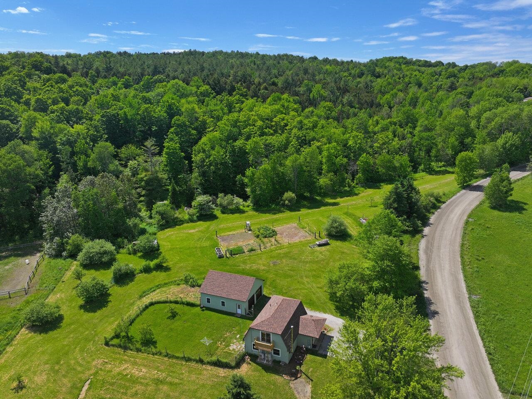1 of 22

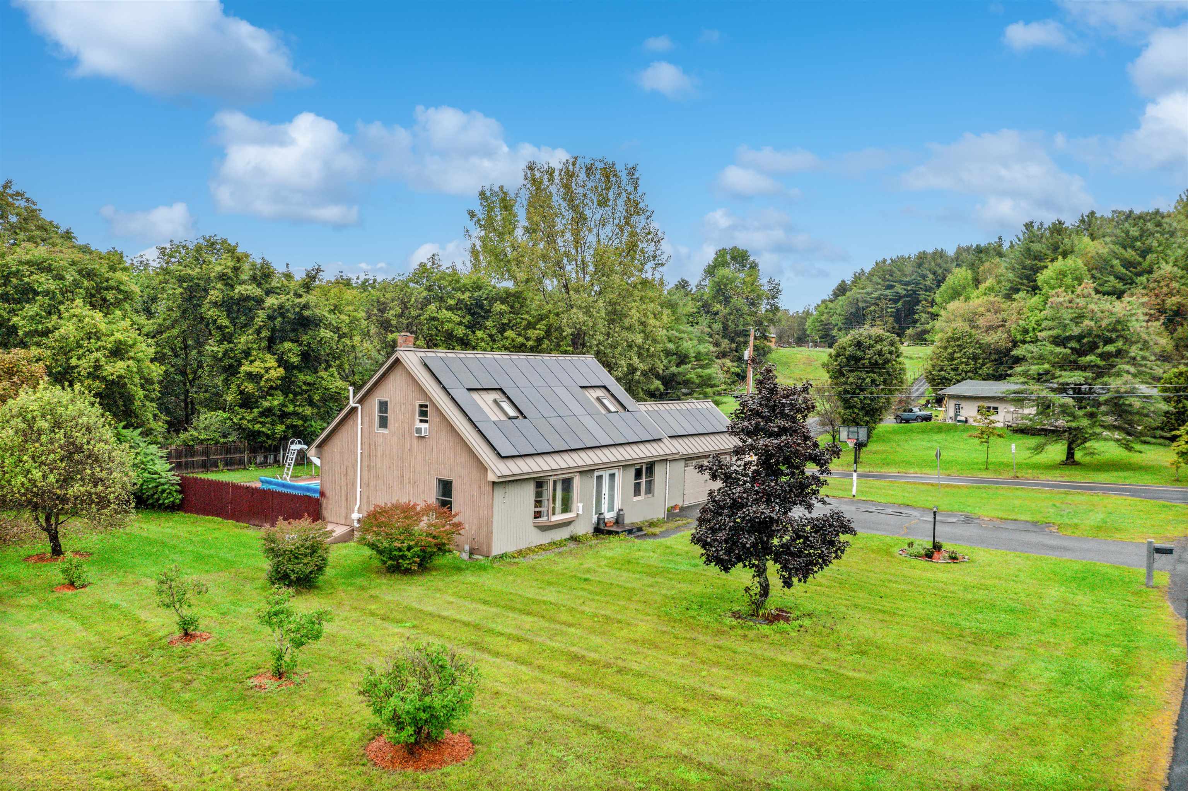

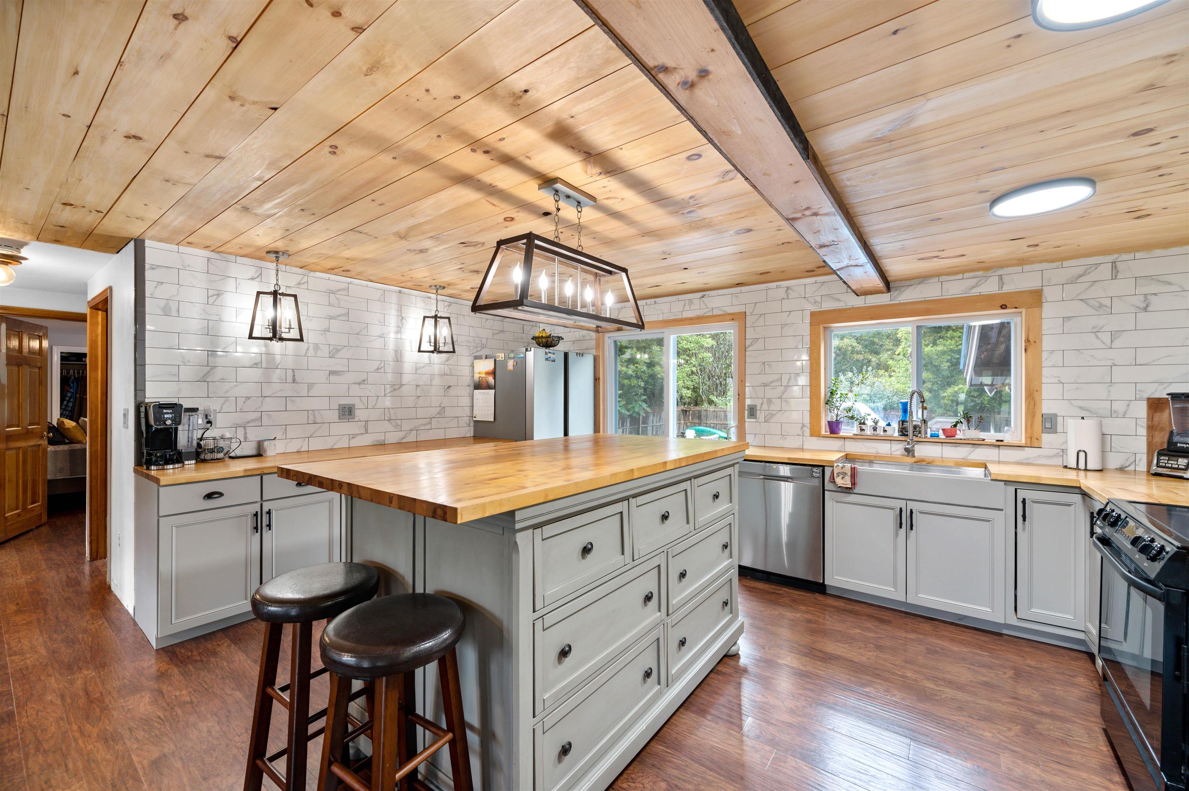
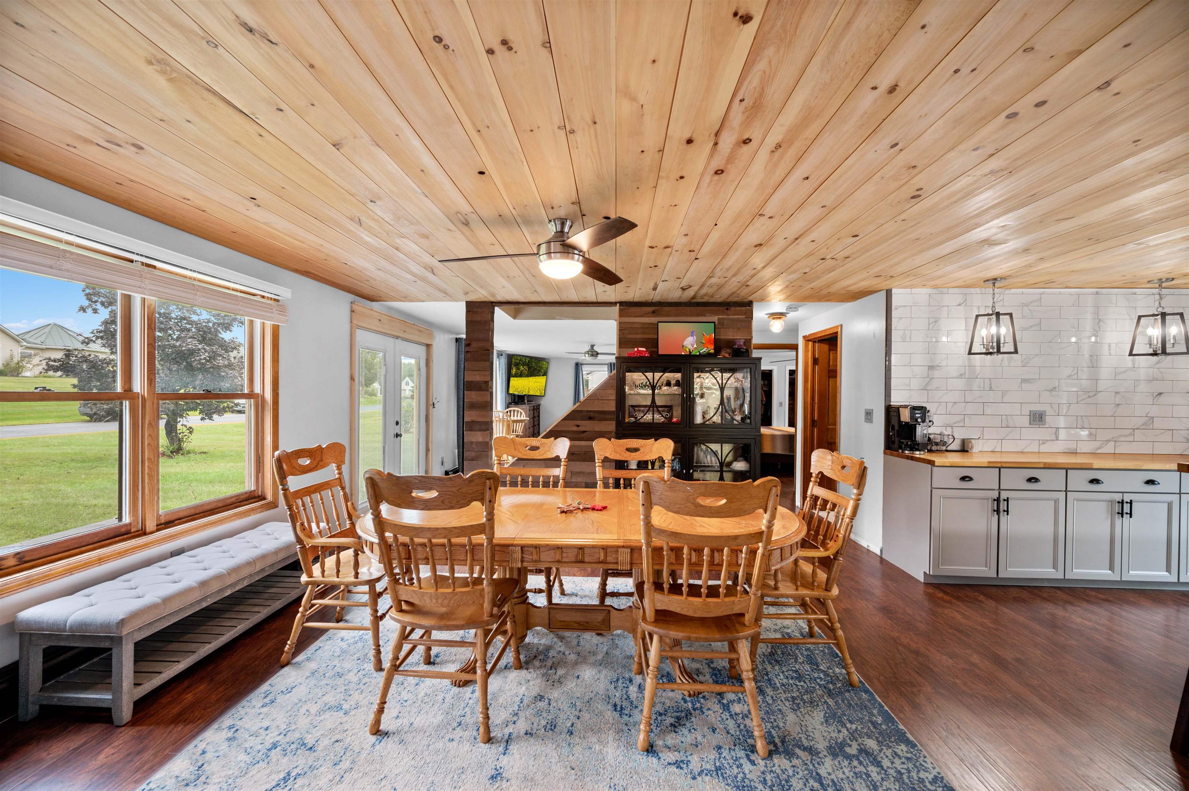
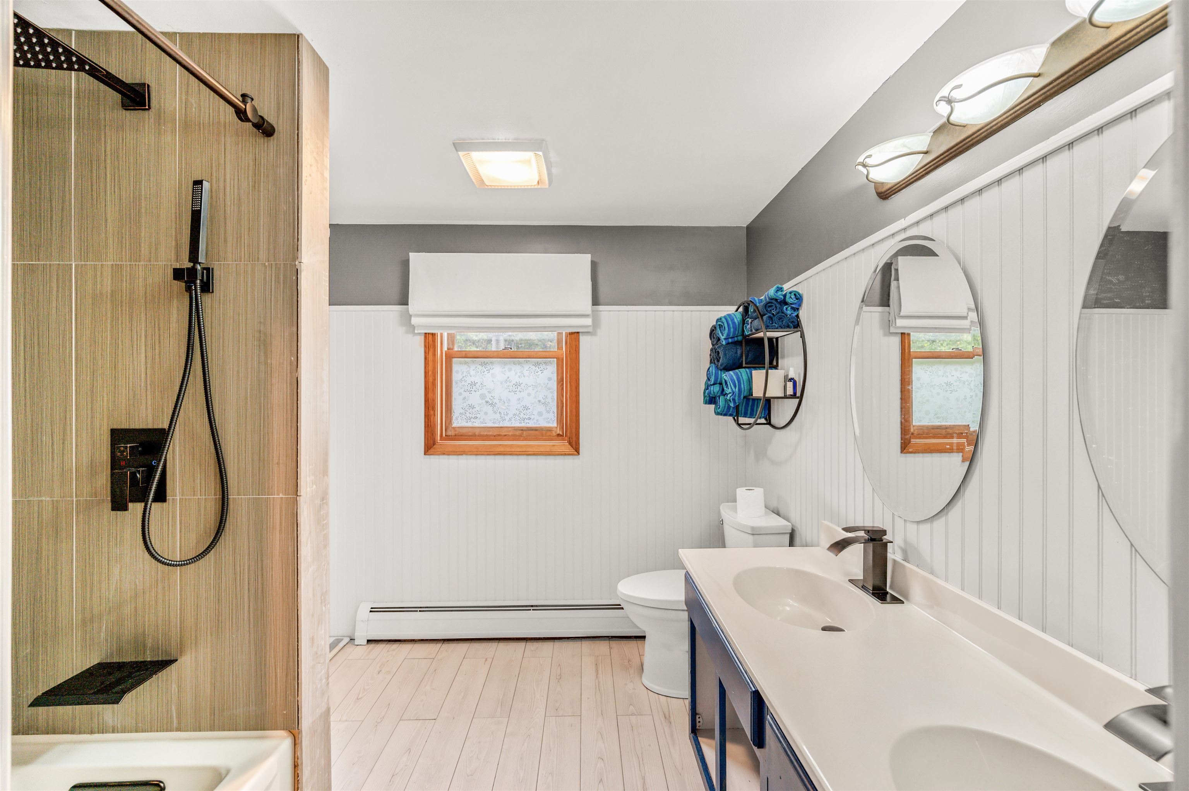
General Property Information
- Property Status:
- Active
- Price:
- $425, 000
- Assessed:
- $0
- Assessed Year:
- County:
- VT-Washington
- Acres:
- 0.93
- Property Type:
- Single Family
- Year Built:
- 1988
- Agency/Brokerage:
- Kevin Holmes
Could not find - Bedrooms:
- 3
- Total Baths:
- 3
- Sq. Ft. (Total):
- 3192
- Tax Year:
- 2023
- Taxes:
- $5, 092
- Association Fees:
This home seamlessly blends comfort and modern charm, nestled on a generous lot in a quiet neighborhood. Since its transformation in 2018, it's been the epitome of “move-in ready, ” now even more enhanced with an extensive list of updates - reach out now for the secret list of every update! The breathtaking kitchen, with its expansive island, becomes the heart of family feasts and intimate dinners. A pot filler above the stove adds a touch of elegance and convenience, making meal prep a breeze. Spanning over 2000 square feet of perfectly appointed space above ground, plus an additional 1000 square feet in the finished basement, this home offers endless possibilities for hobbies, work, or entertainment. The recent enhancements, including exterior painting, interior room repaints, a brand new bathroom, and a new living room window, add to its pristine condition. Step into your backyard oasis featuring an in-ground pool, deck, and screened-in porch, promising endless relaxation and fun. The flat, spacious lot invites your vision—whether it's a lush garden, a play area, or the perfect stage for memorable summer BBQs. With the previous buyer walking away at the last minute for personal reasons, the sellers have taken advantage of the extra time to perfect every detail.
Interior Features
- # Of Stories:
- 1.5
- Sq. Ft. (Total):
- 3192
- Sq. Ft. (Above Ground):
- 2128
- Sq. Ft. (Below Ground):
- 1064
- Sq. Ft. Unfinished:
- 0
- Rooms:
- 9
- Bedrooms:
- 3
- Baths:
- 3
- Interior Desc:
- Cedar Closet, Dining Area, Kitchen Island, Natural Light, Laundry - Basement
- Appliances Included:
- Dishwasher, Dryer, Microwave, Range - Electric, Refrigerator, Washer
- Flooring:
- Laminate, Tile, Wood
- Heating Cooling Fuel:
- Oil
- Water Heater:
- Basement Desc:
- Finished, Stairs - Interior, Interior Access
Exterior Features
- Style of Residence:
- Cape
- House Color:
- Time Share:
- No
- Resort:
- Exterior Desc:
- Exterior Details:
- Deck, Fence - Partial, Garden Space, Pool - In Ground, Porch - Screened
- Amenities/Services:
- Land Desc.:
- Corner, Level, Open
- Suitable Land Usage:
- Roof Desc.:
- Standing Seam
- Driveway Desc.:
- Paved
- Foundation Desc.:
- Poured Concrete
- Sewer Desc.:
- Public
- Garage/Parking:
- Yes
- Garage Spaces:
- 2
- Road Frontage:
- 481
Other Information
- List Date:
- 2024-03-30
- Last Updated:
- 2024-07-10 13:49:47


