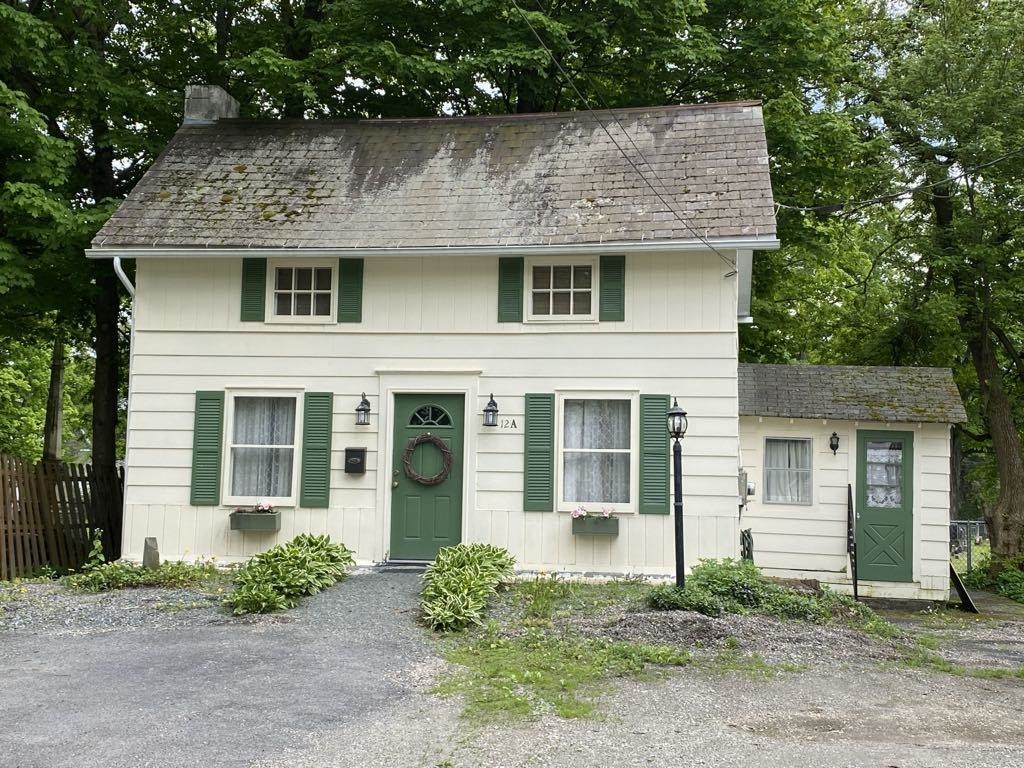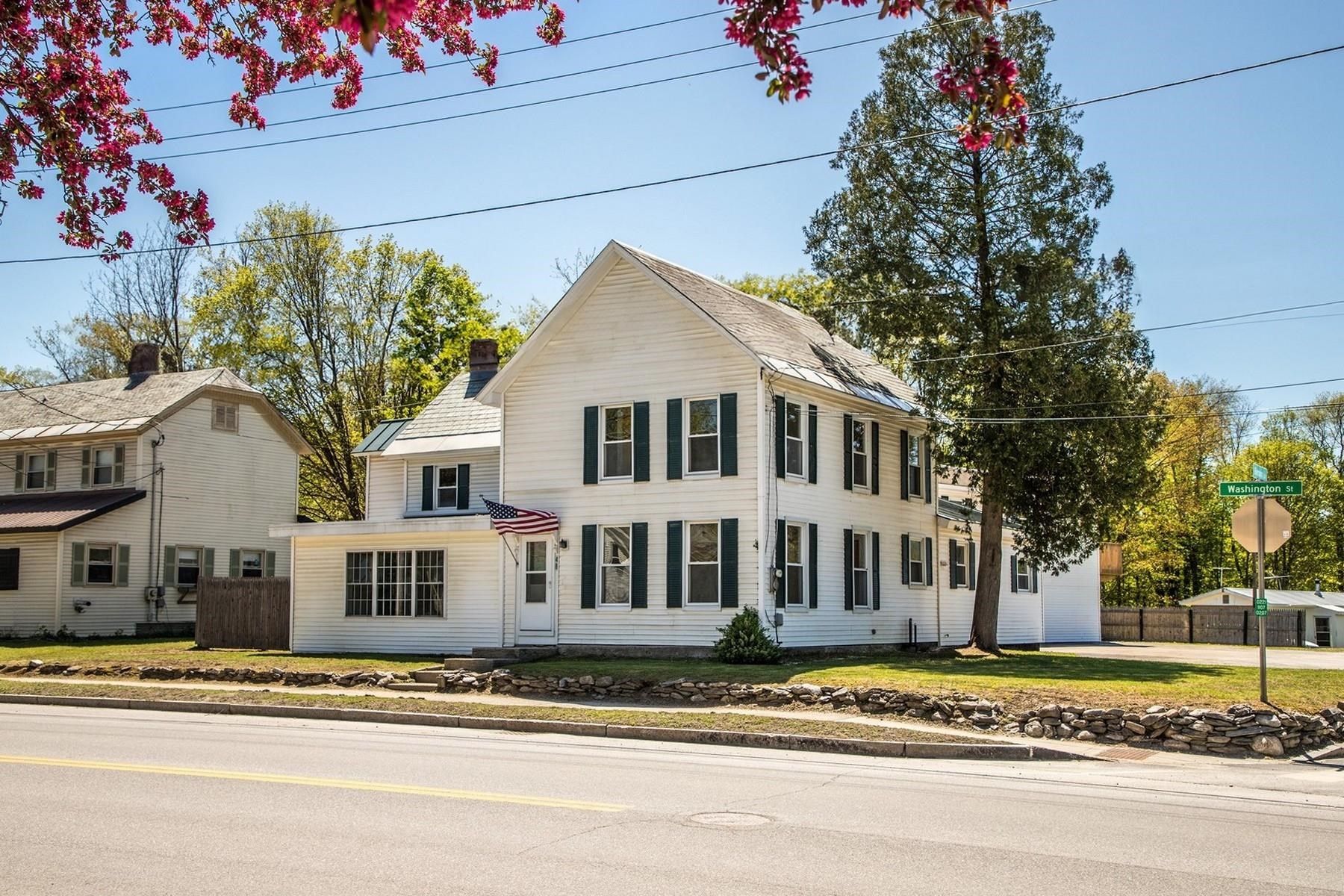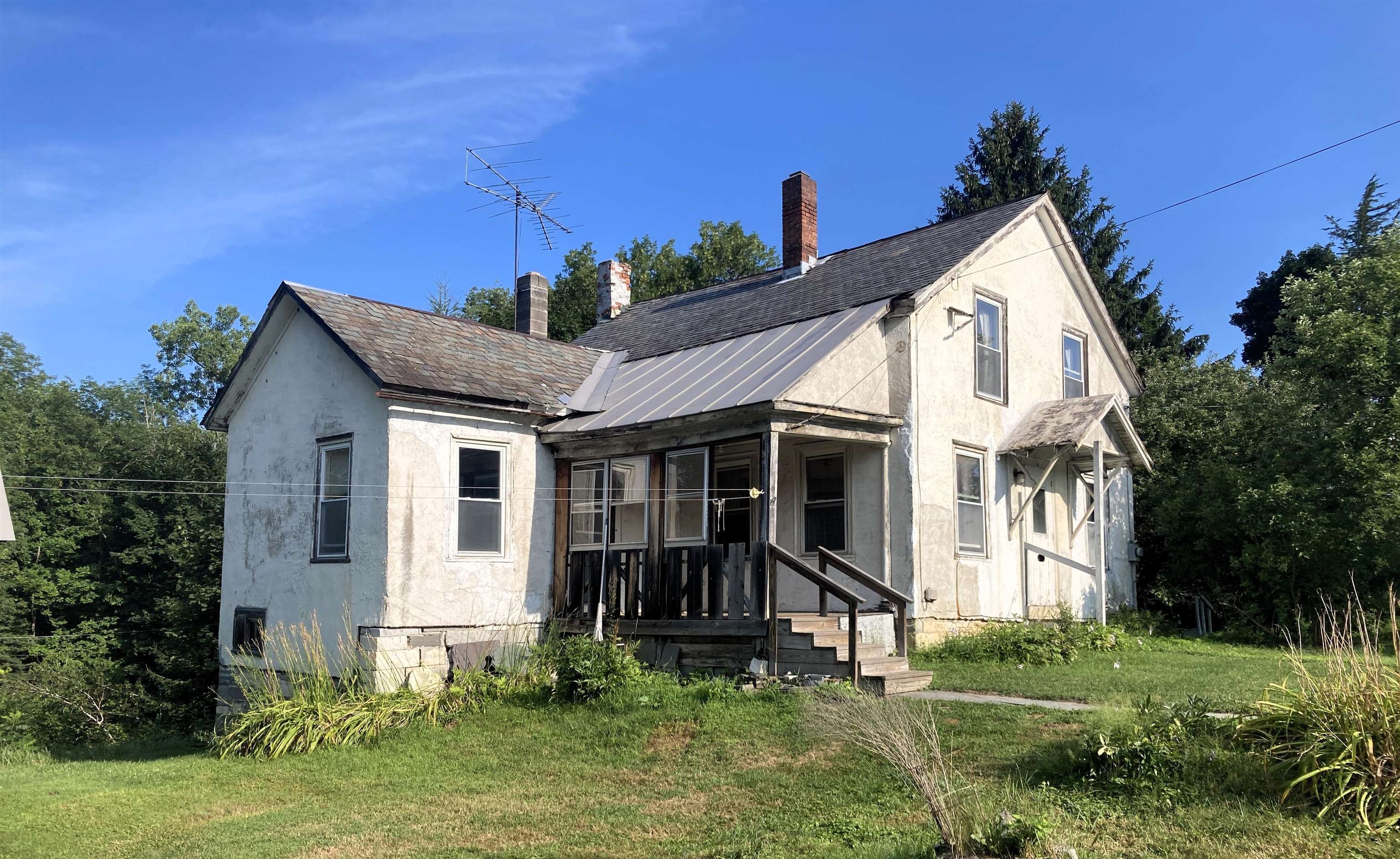1 of 40






General Property Information
- Property Status:
- Active
- Price:
- $225, 000
- Assessed:
- $0
- Assessed Year:
- County:
- VT-Rutland
- Acres:
- 1.35
- Property Type:
- Single Family
- Year Built:
- 1930
- Agency/Brokerage:
- Owen Loughan
Westside Real Estate - Bedrooms:
- 1
- Total Baths:
- 1
- Sq. Ft. (Total):
- 813
- Tax Year:
- 2023
- Taxes:
- $2, 065
- Association Fees:
Cozy 1-bedroom ranch-style cottage on 1.35 acres, just walking distance to Lake Bomoseen. Many updates have been completed to the home including a new furnace, new oil tank, updated doors and windows and red oak flooring throughout most of the house. A large screened porch and deck lead to a landscaped yard with a large garden now containing established respberry bushes and plenty of space for vegetables. Lots of hydrangeas, lilacs and perennials fill both the front and back yards. This property includes a gambrel roof barn on 1/3 of the property where the seller will reside as part of the life estate agreement. Under this agreement, the seller will pay a percentage of the taxes, insurance, septic and well costs. The seller will be responsible for all renovations, heating and maintenance costs for this section of the property. Once the seller vacates the property, the barn and surrounding land becomes the usable property and responsibility of the homeowner. This unique buyer's opportunity offers future rental income. There's a shared septic and shared well for the house and the barn/accessory unit. Also, this property is near Vermont State University, Community Health Center, shopping, restaurants and is close to ski areas.
Interior Features
- # Of Stories:
- 1
- Sq. Ft. (Total):
- 813
- Sq. Ft. (Above Ground):
- 813
- Sq. Ft. (Below Ground):
- 0
- Sq. Ft. Unfinished:
- 702
- Rooms:
- 4
- Bedrooms:
- 1
- Baths:
- 1
- Interior Desc:
- Appliances Included:
- Dryer, Range - Electric, Refrigerator, Washer
- Flooring:
- Hardwood, Wood
- Heating Cooling Fuel:
- Oil
- Water Heater:
- Basement Desc:
- Concrete Floor, Unfinished
Exterior Features
- Style of Residence:
- Ranch
- House Color:
- Time Share:
- No
- Resort:
- No
- Exterior Desc:
- Exterior Details:
- Porch - Screened
- Amenities/Services:
- Land Desc.:
- Country Setting
- Suitable Land Usage:
- Residential
- Roof Desc.:
- Shingle - Asphalt
- Driveway Desc.:
- Gravel
- Foundation Desc.:
- Poured Concrete, Stone
- Sewer Desc.:
- Septic Shared, Septic
- Garage/Parking:
- Yes
- Garage Spaces:
- 1
- Road Frontage:
- 198
Other Information
- List Date:
- 2024-03-29
- Last Updated:
- 2024-06-18 00:46:09








































