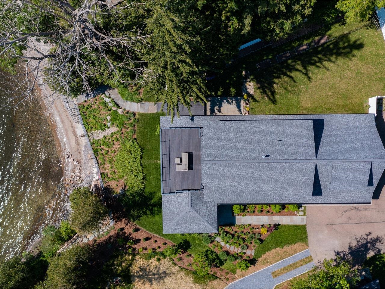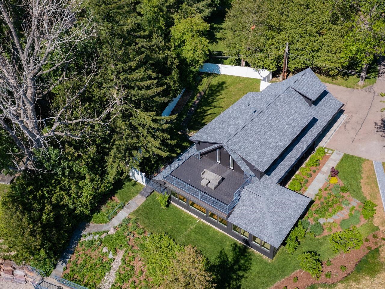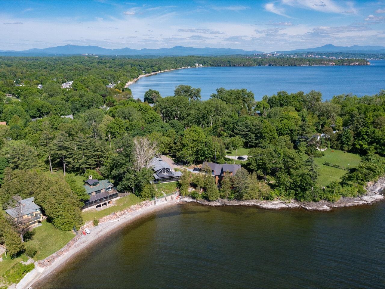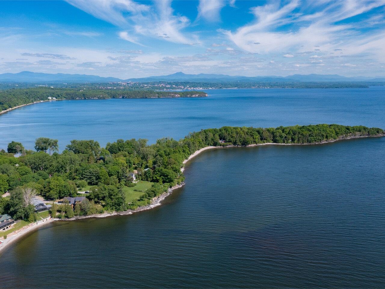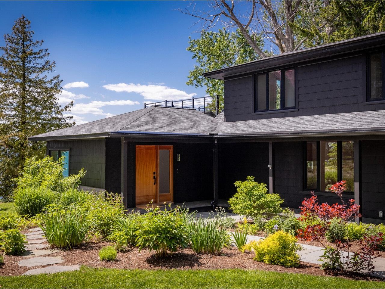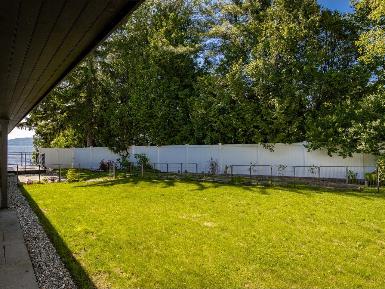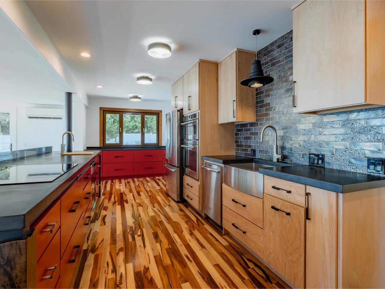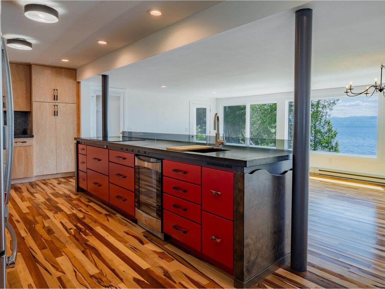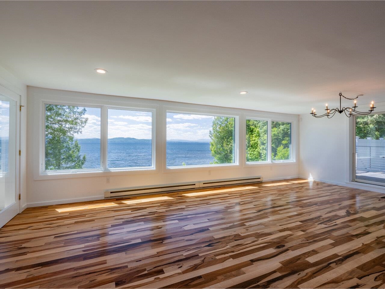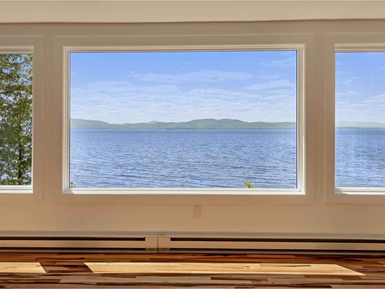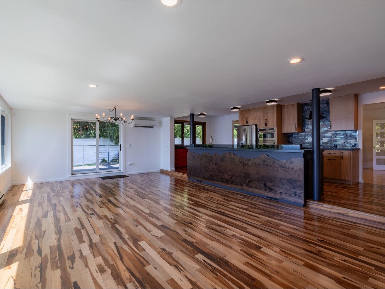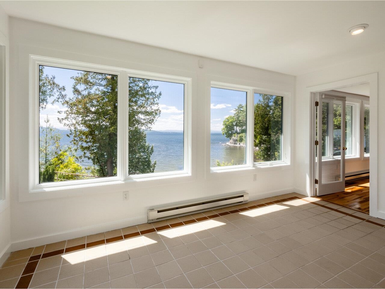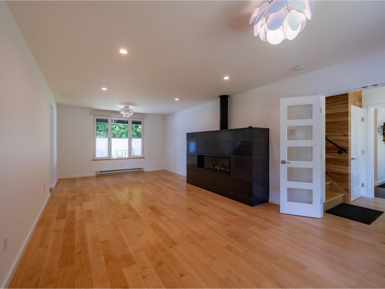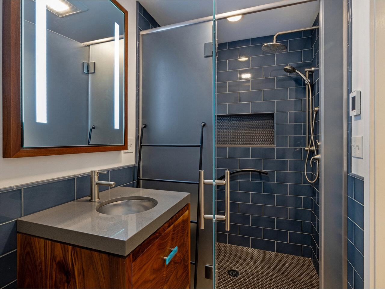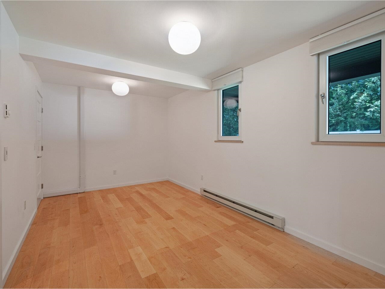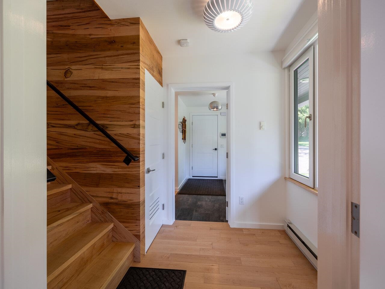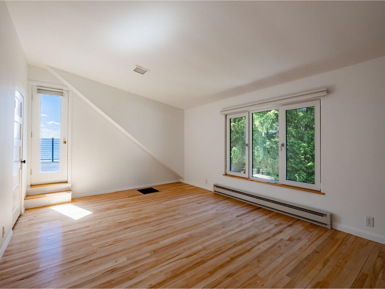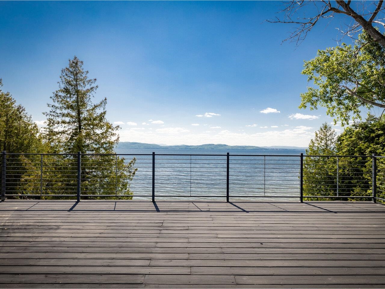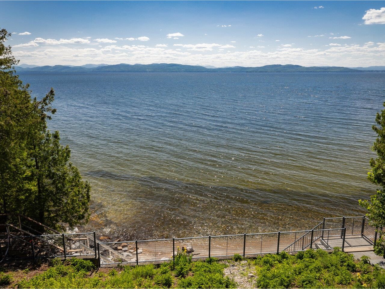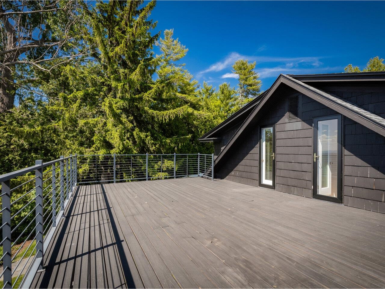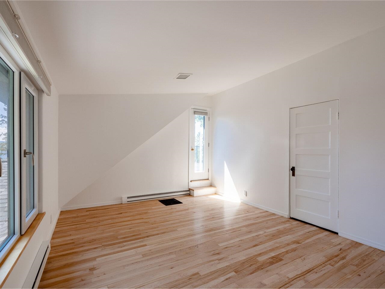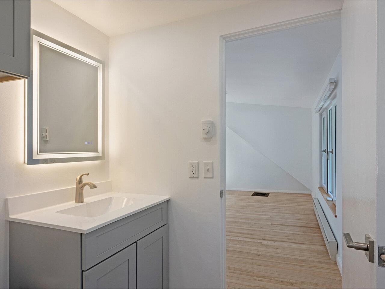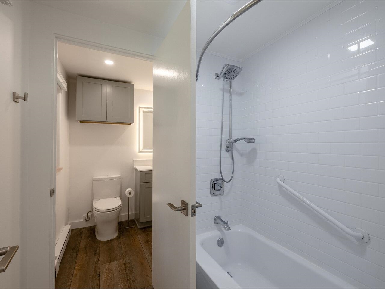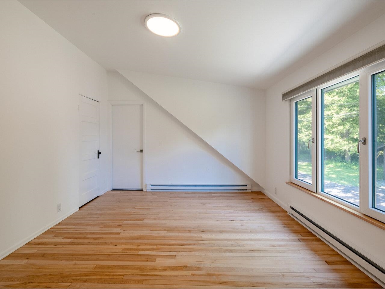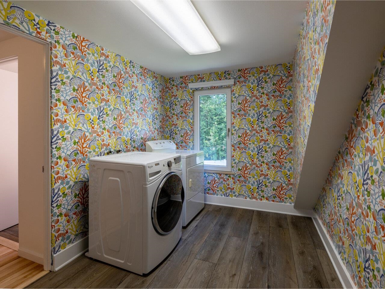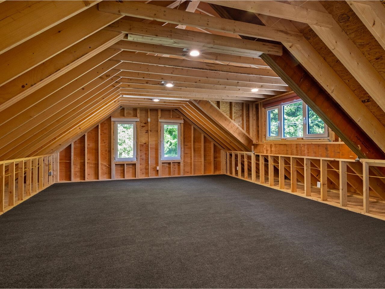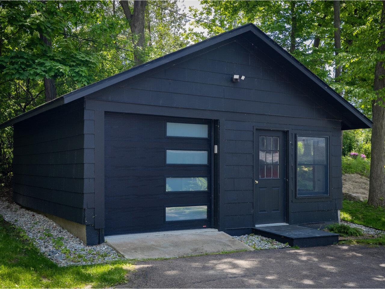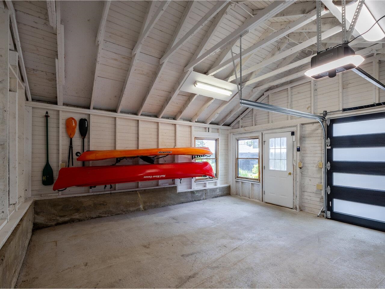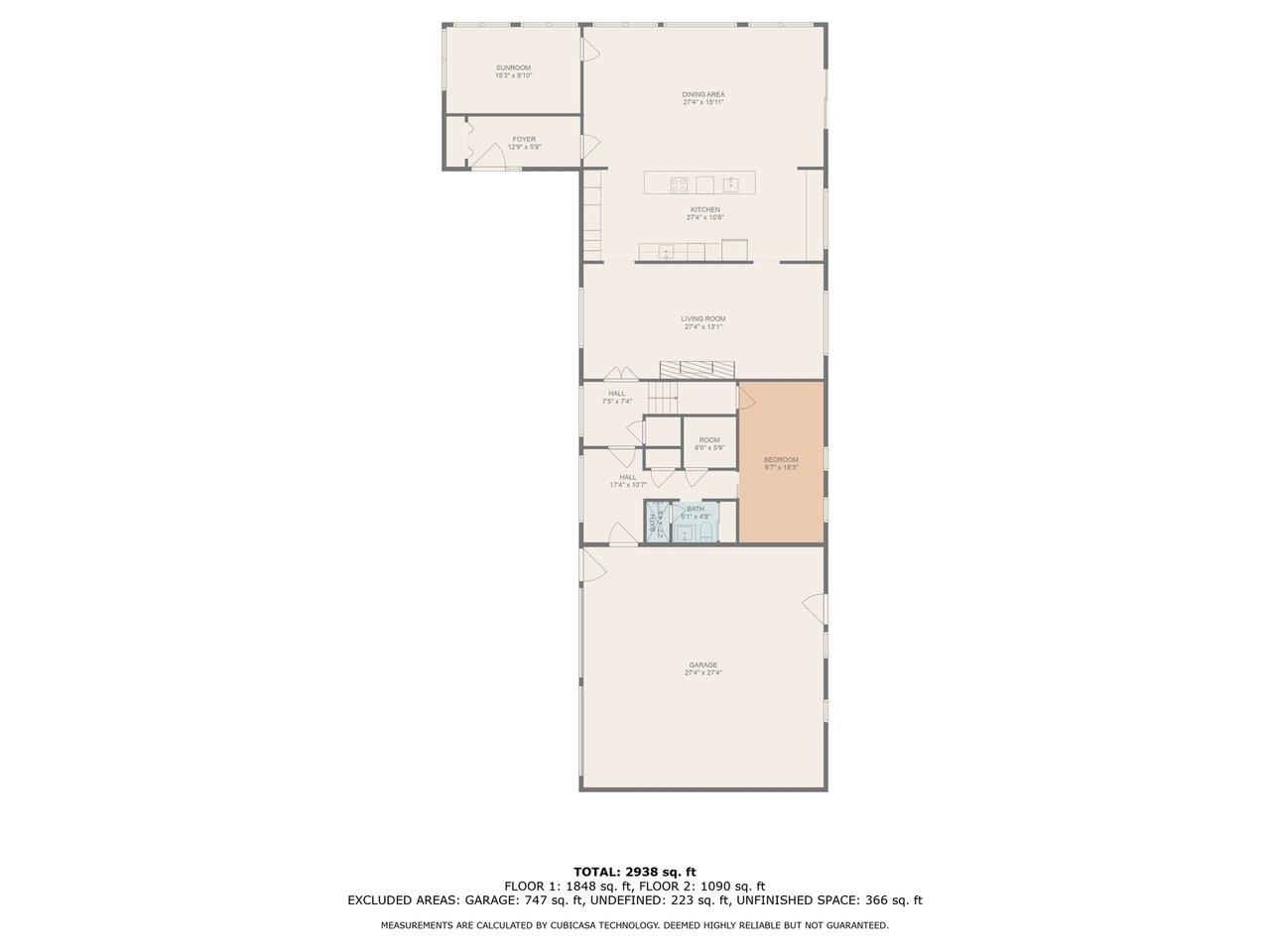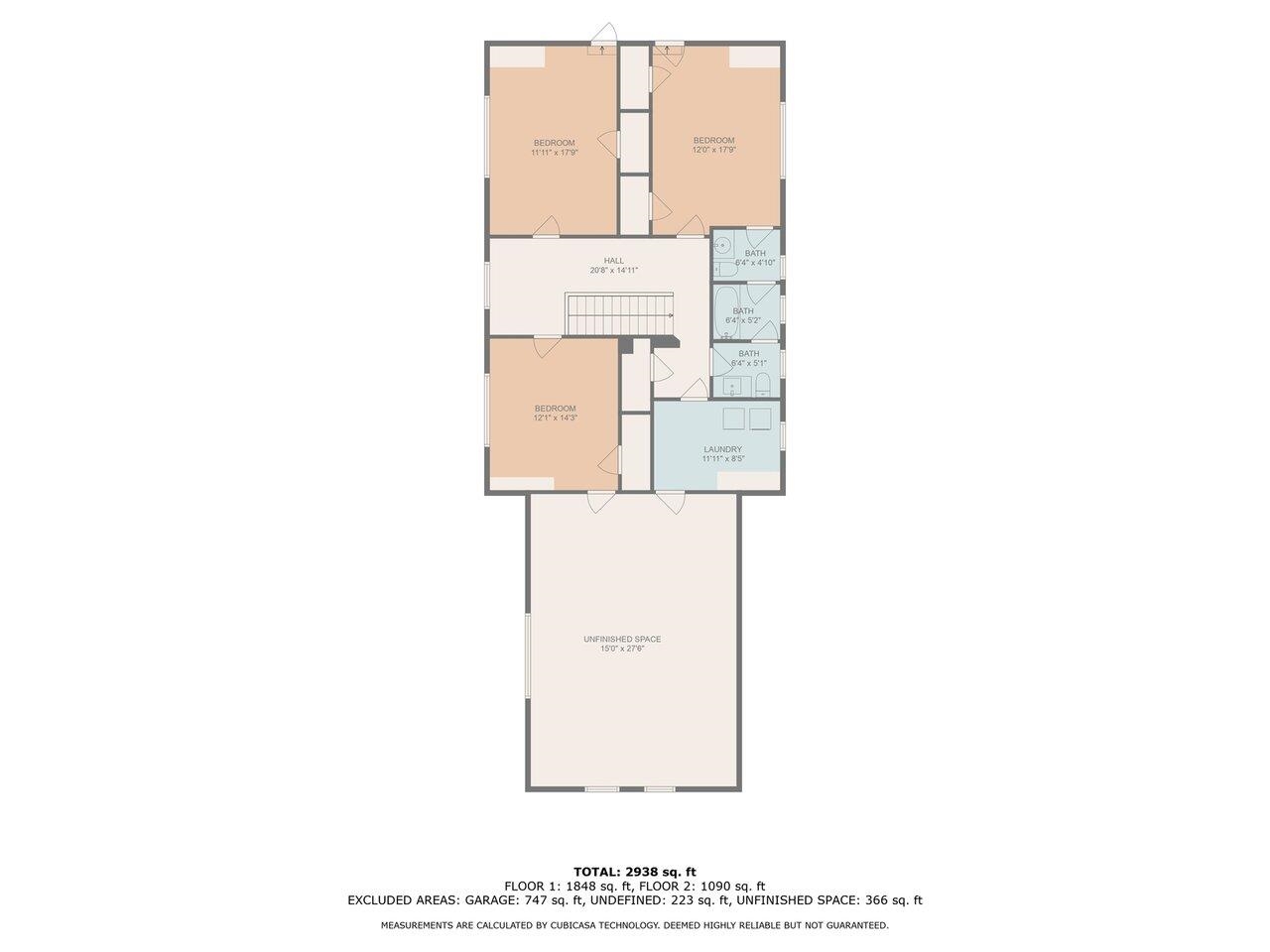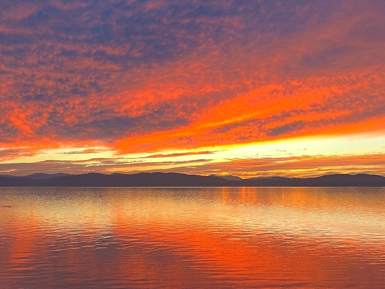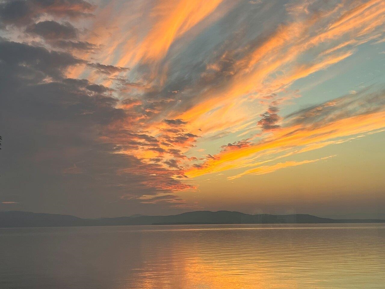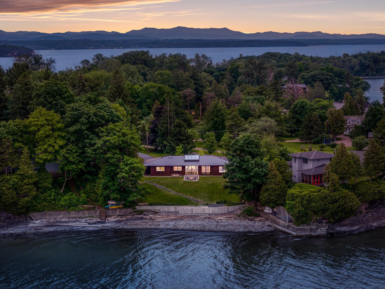1 of 40
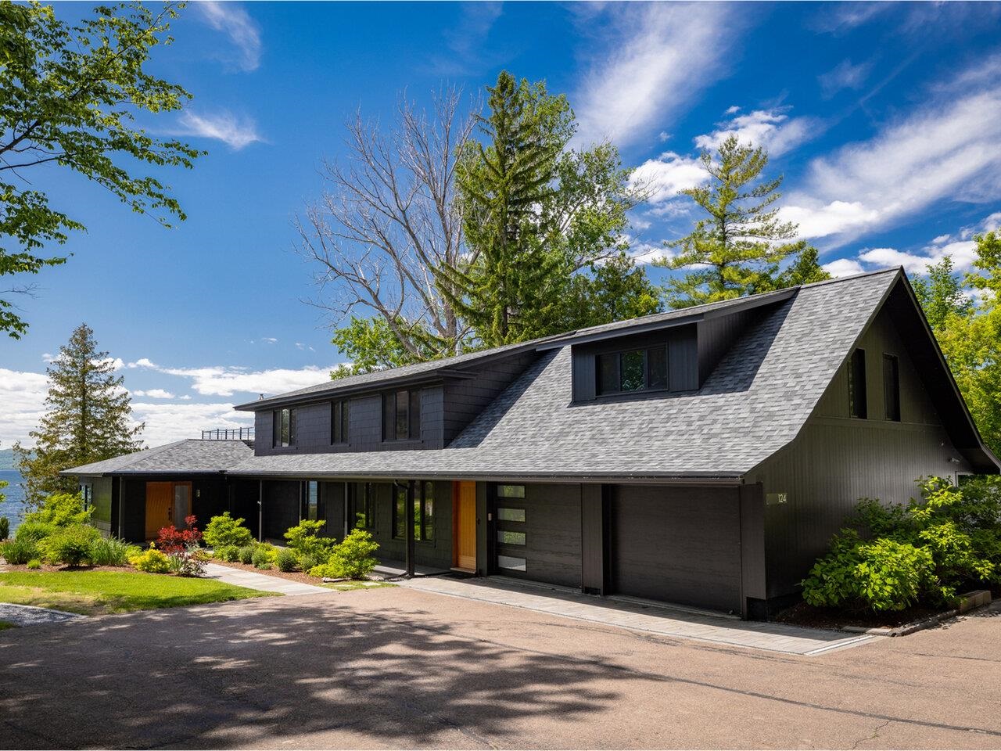
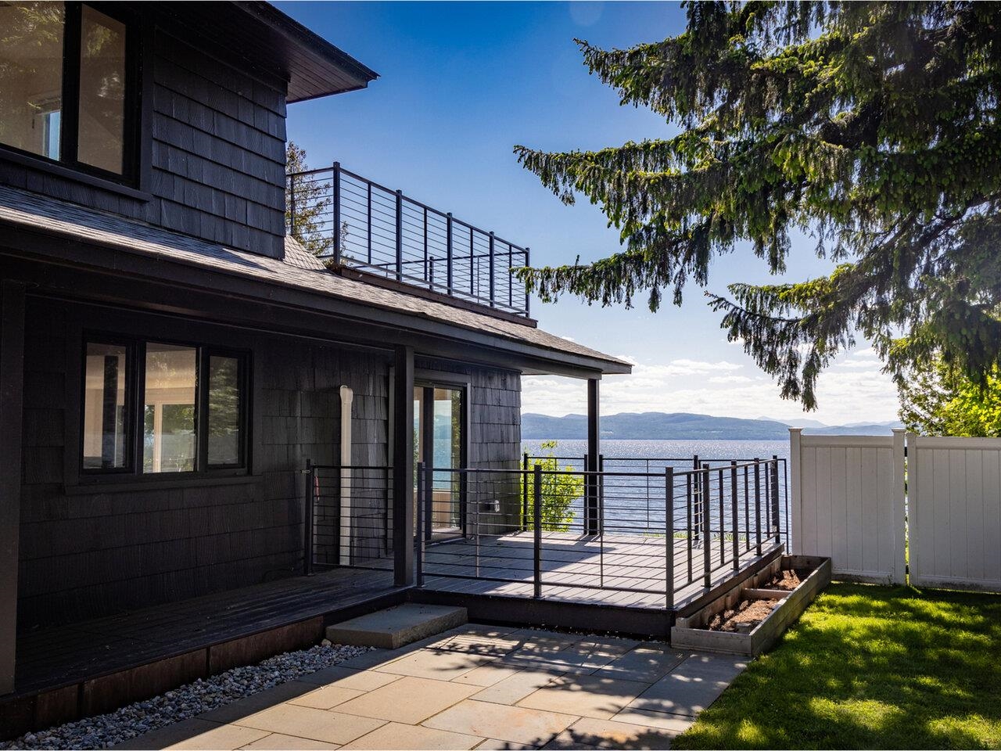
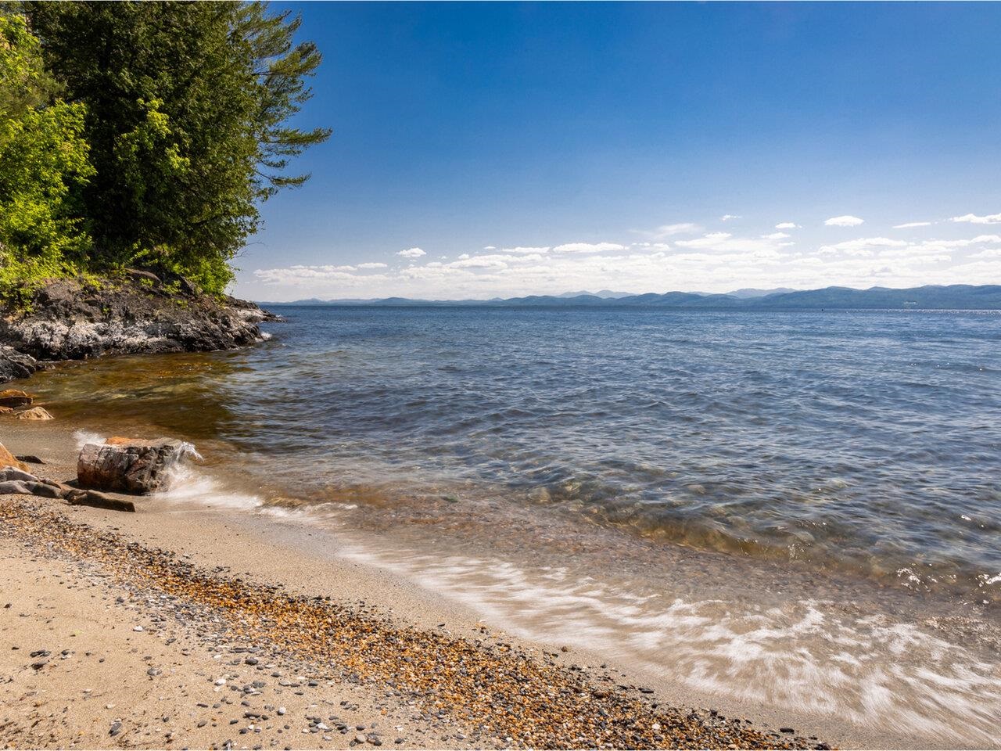

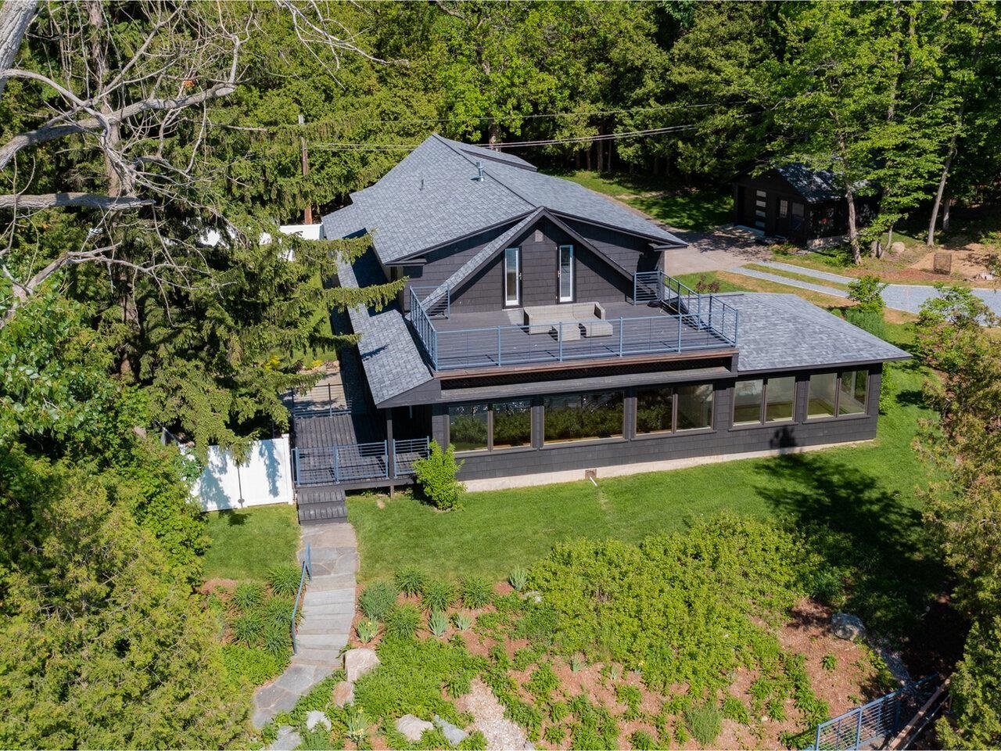
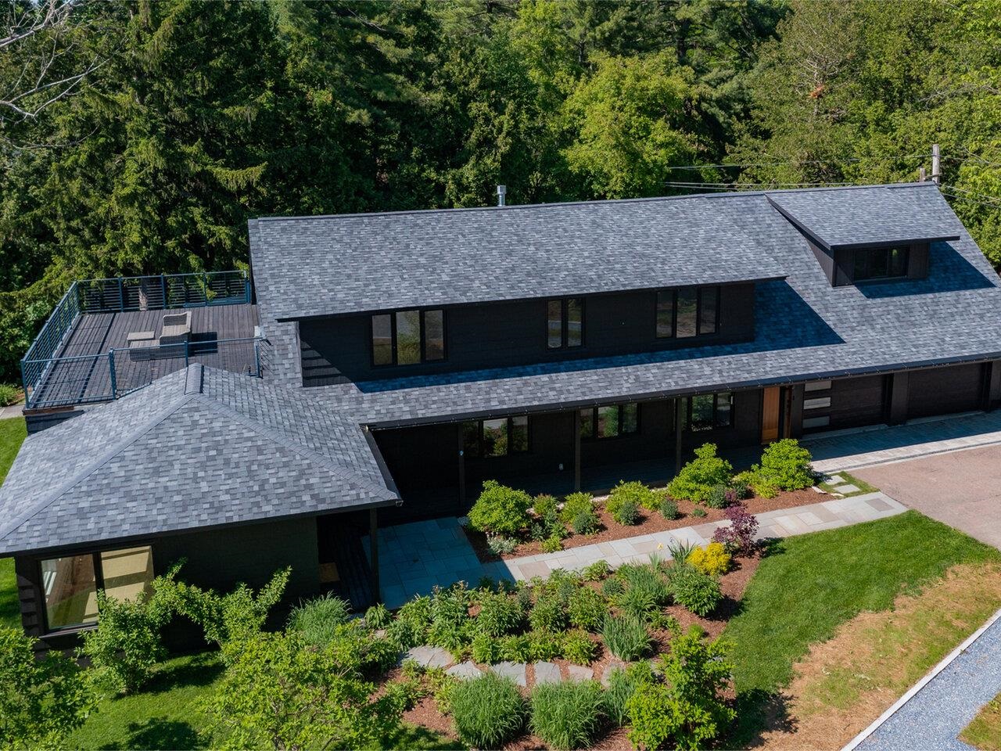
General Property Information
- Property Status:
- Active
- Price:
- $2, 350, 000
- Assessed:
- $0
- Assessed Year:
- County:
- VT-Chittenden
- Acres:
- 0.71
- Property Type:
- Single Family
- Year Built:
- 1929
- Agency/Brokerage:
- Brian M. Boardman
Coldwell Banker Hickok and Boardman - Bedrooms:
- 4
- Total Baths:
- 3
- Sq. Ft. (Total):
- 3256
- Tax Year:
- 2023
- Taxes:
- $29, 286
- Association Fees:
Welcome to your dream home on Sunset Cliff, Burlington’s best-kept secret - a private neighborhood on the water with the feel of a lovely country road! You will have 85 feet of sandy beach just a few steps from your deck beside a professionally designed garden. The 0.7-acre lot is a country stroll to the iconic Burlington bike path and Starr Farm’s parks. Just 15 minutes from downtown, the hospital, I-89, the airport, and UVM. Ever-changing sunsets are the backdrop for this home, with broad window walls looking across Lake Champlain to the Adirondacks and filling the house with natural light. The modern, 29-foot kitchen opens to a spacious great room, with both rooms sharing the spectacular Lake and mountain views – views also enjoyed on the decks, patio, and office/conservatory. The family room features a stylish gas fireplace. A guest room/office wing includes a 3/4 bath, large closets, and mudroom. Upstairs, a flexible floor plan offers three bedrooms and huge expansion space over the new oversized attached garage. Two bedrooms open onto a large, lake-view deck. Two newly upgraded bathrooms and a laundry room complete the upstairs. The large side yard is privacy enclosed for fun, pets and gardening. There is a broad lawn, plenty of parking, and a detached garage perfect for all your waterfront toys. Easy bike access to Burlington, farmers' markets, and waterfront parks. Swim, kayak, sail, and listen to the water in this peaceful, country-like setting.
Interior Features
- # Of Stories:
- 2
- Sq. Ft. (Total):
- 3256
- Sq. Ft. (Above Ground):
- 3256
- Sq. Ft. (Below Ground):
- 0
- Sq. Ft. Unfinished:
- 600
- Rooms:
- 10
- Bedrooms:
- 4
- Baths:
- 3
- Interior Desc:
- Blinds, Dining Area, Fireplace - Gas, Kitchen Island, Living/Dining, Primary BR w/ BA, Walk-in Closet, Laundry - 2nd Floor
- Appliances Included:
- Dishwasher, Disposal, Dryer, Microwave, Oven - Wall, Refrigerator, Washer, Water Heater - Electric, Water Heater - Owned, Cooktop - Induction, Wine Cooler
- Flooring:
- Ceramic Tile, Hardwood
- Heating Cooling Fuel:
- Electric
- Water Heater:
- Basement Desc:
- Crawl Space, Slab
Exterior Features
- Style of Residence:
- Other
- House Color:
- Brown
- Time Share:
- No
- Resort:
- No
- Exterior Desc:
- Exterior Details:
- Balcony, Deck, Fence - Full, Patio, Porch - Covered
- Amenities/Services:
- Land Desc.:
- Lake Frontage, Lake View, Landscaped, Mountain View, Open, Sloping, View, Water View, Waterfront
- Suitable Land Usage:
- Roof Desc.:
- Shingle - Architectural
- Driveway Desc.:
- Paved
- Foundation Desc.:
- Concrete
- Sewer Desc.:
- Holding Tank, Public, Pumping Station
- Garage/Parking:
- Yes
- Garage Spaces:
- 3
- Road Frontage:
- 135
Other Information
- List Date:
- 2024-03-29
- Last Updated:
- 2024-06-07 18:57:19


