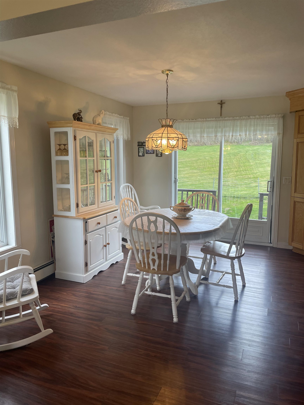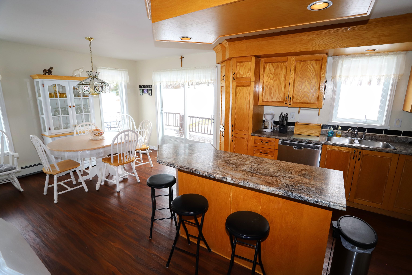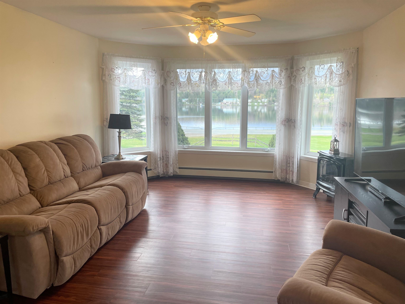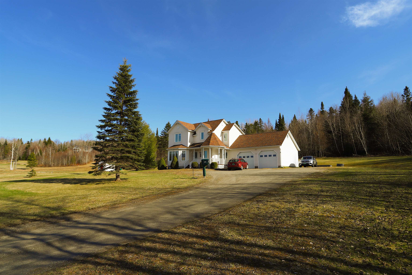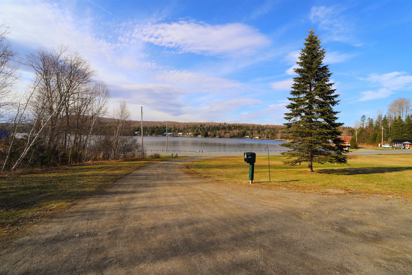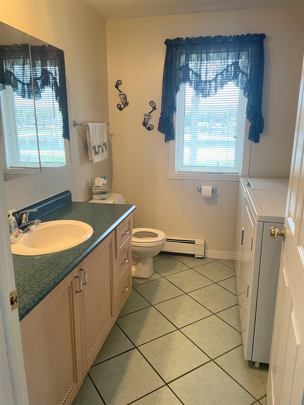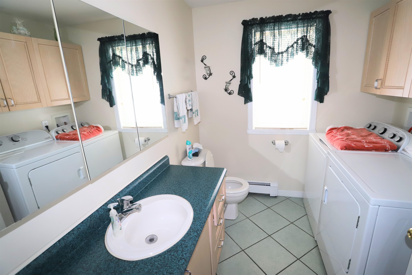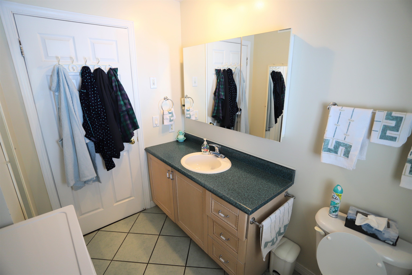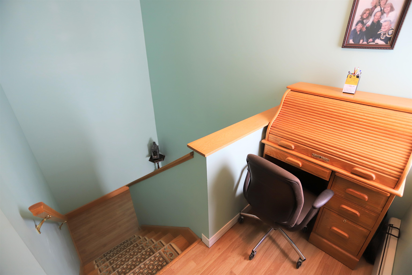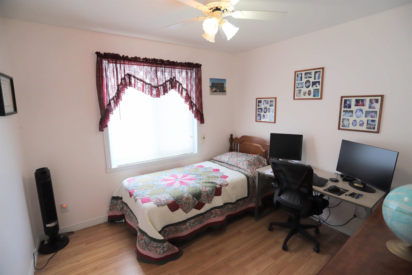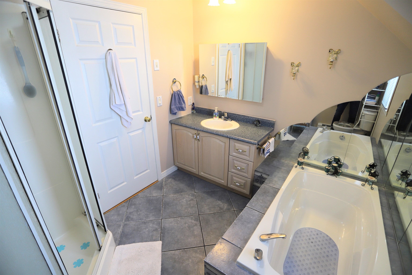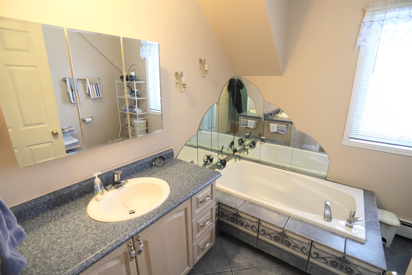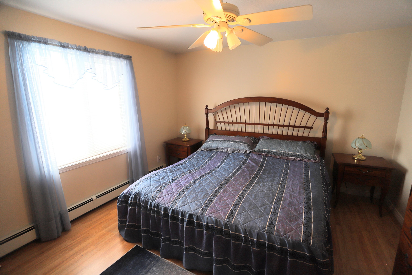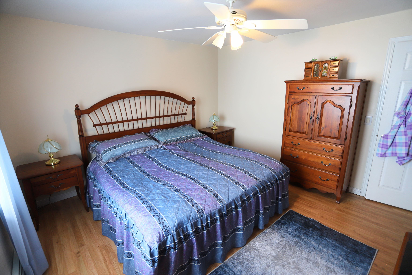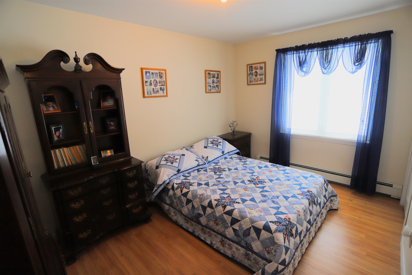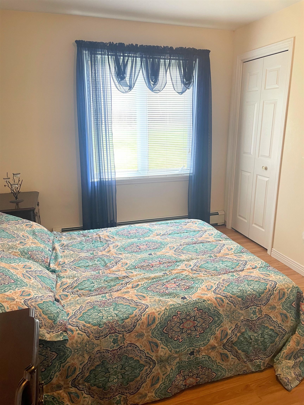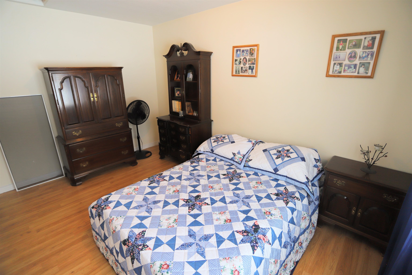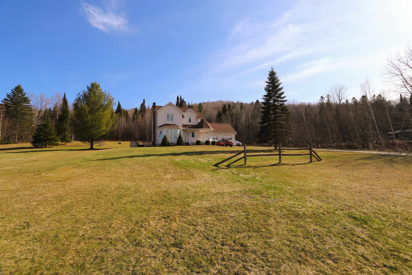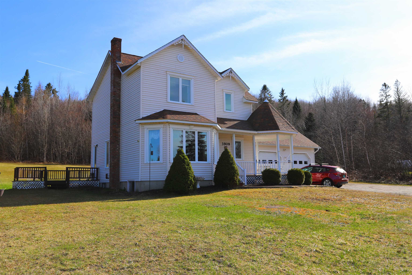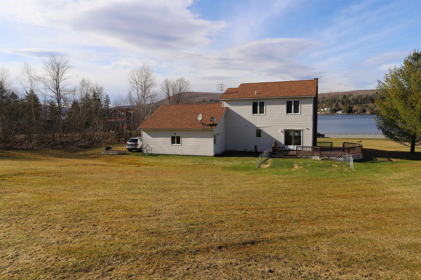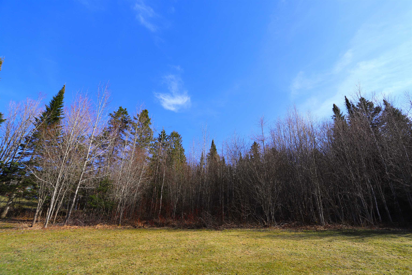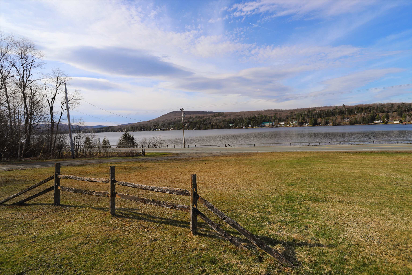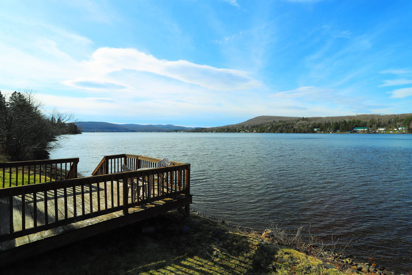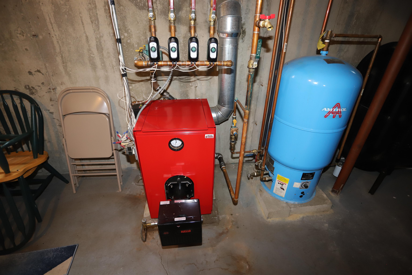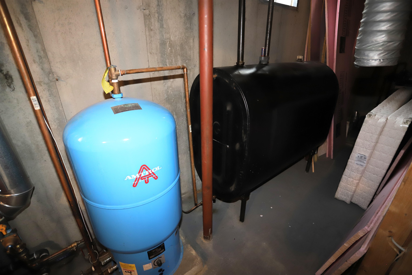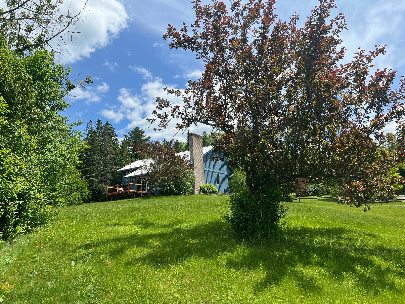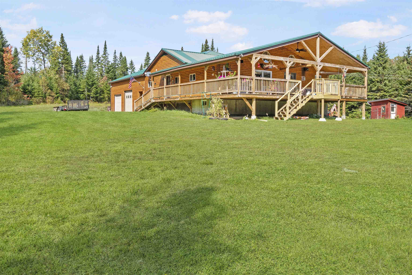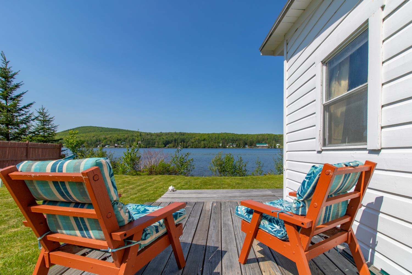1 of 32
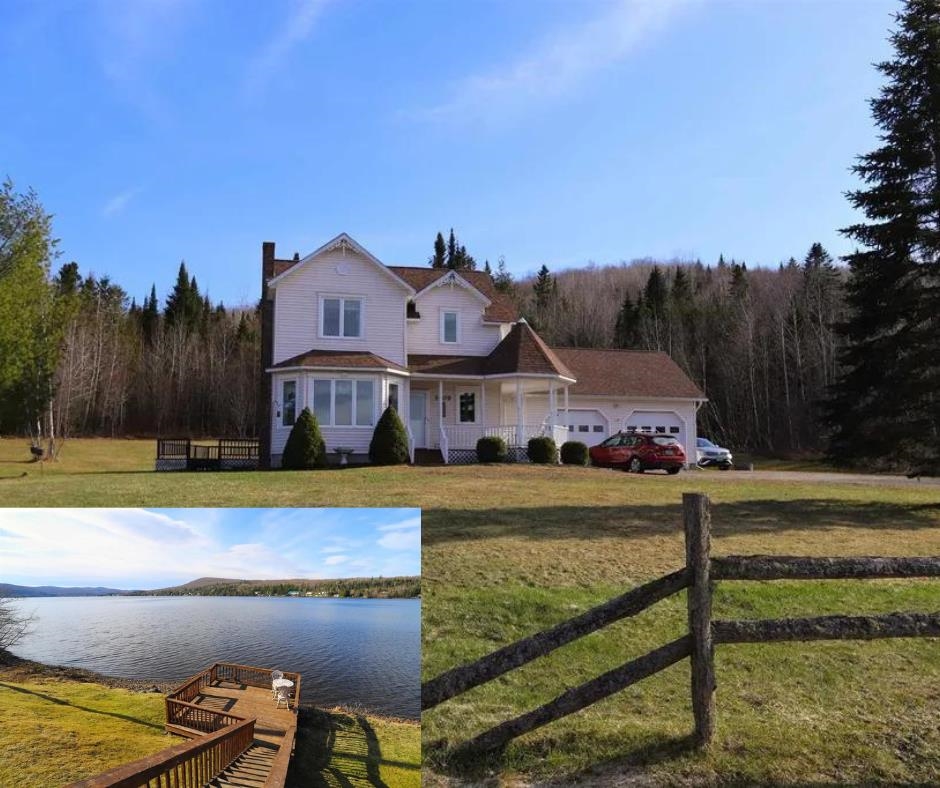

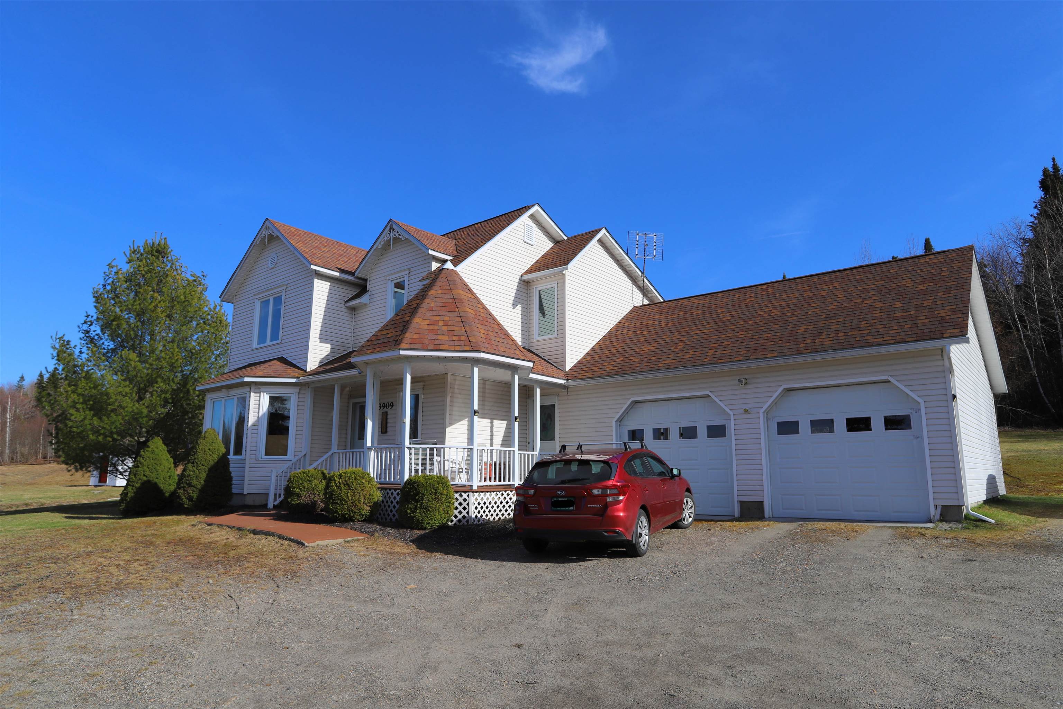
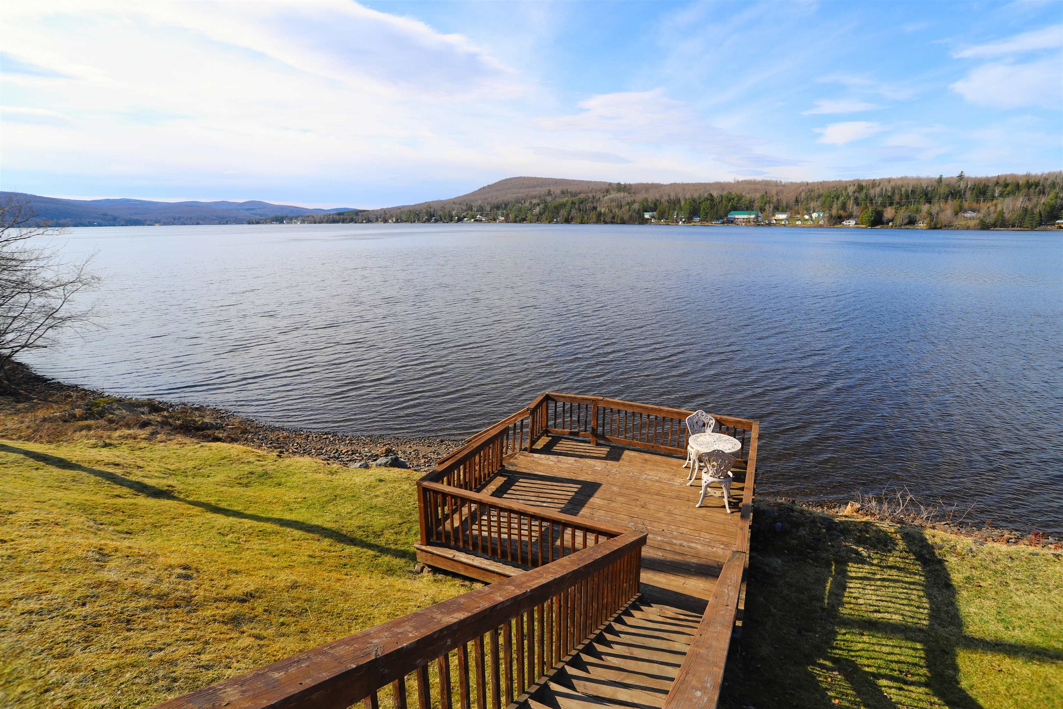
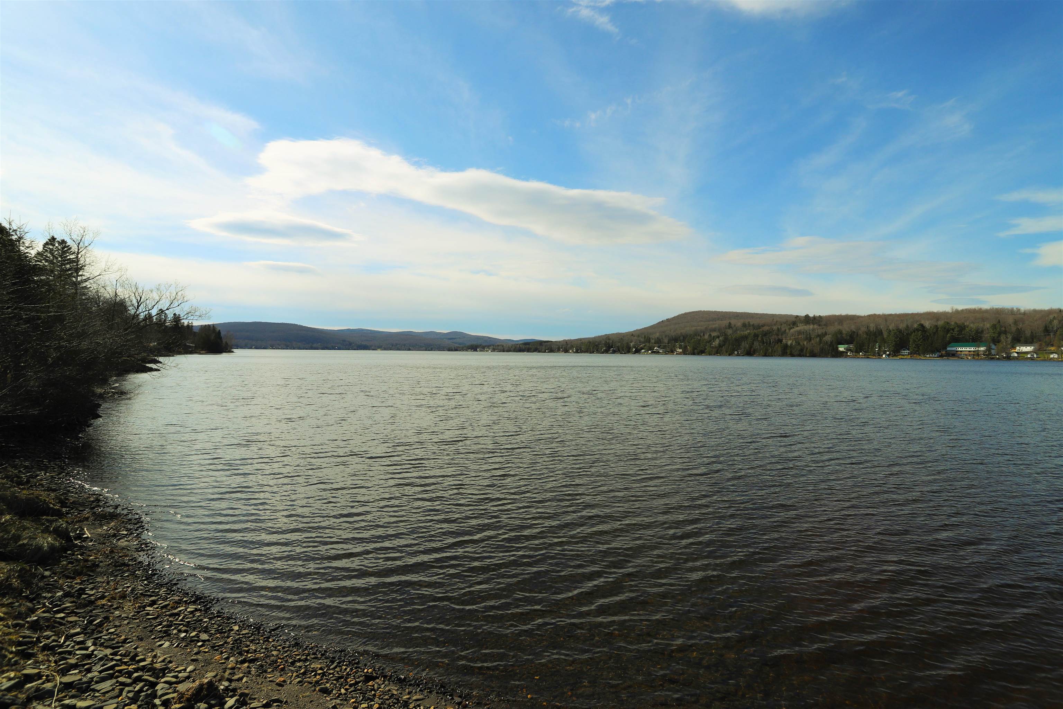
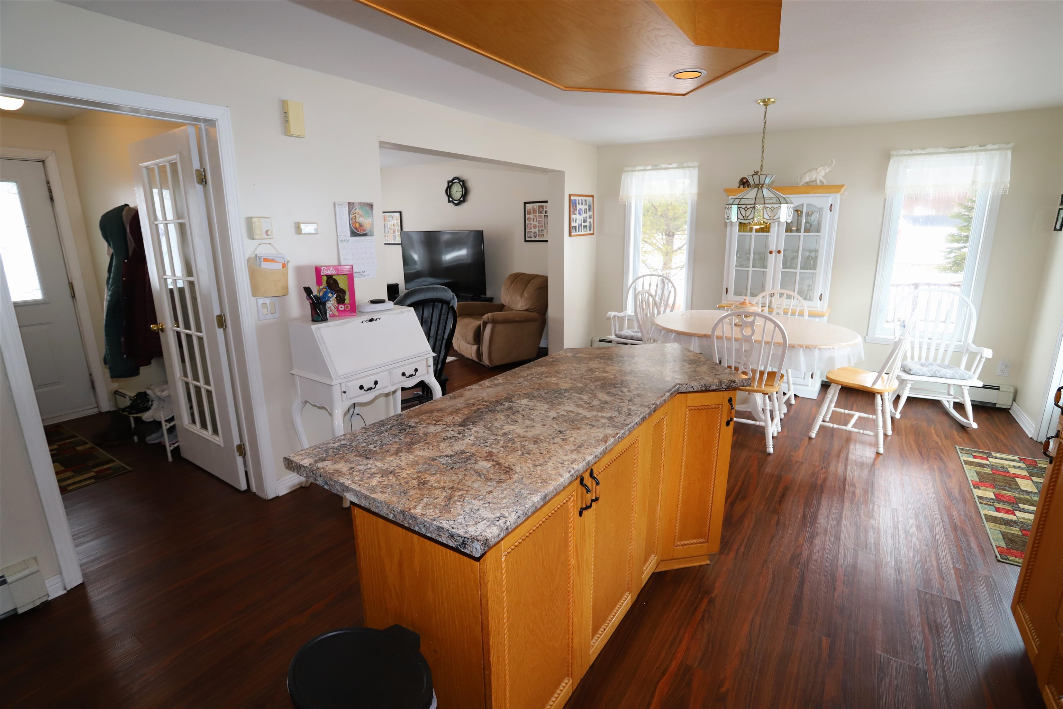
General Property Information
- Property Status:
- Active
- Price:
- $395, 000
- Assessed:
- $0
- Assessed Year:
- County:
- VT-Essex
- Acres:
- 20.17
- Property Type:
- Single Family
- Year Built:
- 2000
- Agency/Brokerage:
- Luke Sykes
Jim Campbell Real Estate - Bedrooms:
- 3
- Total Baths:
- 2
- Sq. Ft. (Total):
- 1453
- Tax Year:
- 2024
- Taxes:
- $5, 855
- Association Fees:
Beautiful 3-bed, 2-bath Victorian home situated on large lot overlooking Wallace Pond. This property has been well-cared for and features a deeded right of way with lake access, 20+ acres, covered front porch, and attached two-car garage. The first floor consists of a large living space with bay window offering views of the lake, half-bath, and kitchen/dining area with access to back deck. On the second floor are three large bedrooms and full bath with additional stand-up shower. Attached, two-story garage sits on a slab foundation measuring over 25' x 25' and offers two additional parking spots/storage. Within close proximity to the VAST/VASA trail system, Averill Mountain, and only 10 minutes from the Canadian border. Serviced by a drilled well, private septic, and oil-fired baseboard hot water system.
Interior Features
- # Of Stories:
- 2
- Sq. Ft. (Total):
- 1453
- Sq. Ft. (Above Ground):
- 1453
- Sq. Ft. (Below Ground):
- 0
- Sq. Ft. Unfinished:
- 1416
- Rooms:
- 8
- Bedrooms:
- 3
- Baths:
- 2
- Interior Desc:
- Ceiling Fan, Kitchen Island, Kitchen/Dining, Laundry Hook-ups, Natural Light, Laundry - 1st Floor
- Appliances Included:
- Dishwasher, Dryer, Microwave, Refrigerator, Washer, Stove - Electric, Water Heater - Off Boiler
- Flooring:
- Carpet, Ceramic Tile, Combination, Vinyl Plank
- Heating Cooling Fuel:
- Oil
- Water Heater:
- Basement Desc:
- Concrete, Partial, Partially Finished, Interior Access
Exterior Features
- Style of Residence:
- Victorian
- House Color:
- White
- Time Share:
- No
- Resort:
- No
- Exterior Desc:
- Exterior Details:
- Deck, Natural Shade, Porch - Covered, ROW to Water, Storage, Window Screens, Windows - Double Pane
- Amenities/Services:
- Land Desc.:
- Country Setting, Lake Access, Lake Frontage, Lake View, Trail/Near Trail, Wooded, Near Snowmobile Trails, Rural, Near ATV Trail
- Suitable Land Usage:
- Residential
- Roof Desc.:
- Shingle - Architectural
- Driveway Desc.:
- Gravel
- Foundation Desc.:
- Concrete
- Sewer Desc.:
- 1250 Gallon, Concrete
- Garage/Parking:
- Yes
- Garage Spaces:
- 2
- Road Frontage:
- 193
Other Information
- List Date:
- 2024-03-29
- Last Updated:
- 2025-01-04 00:17:32



