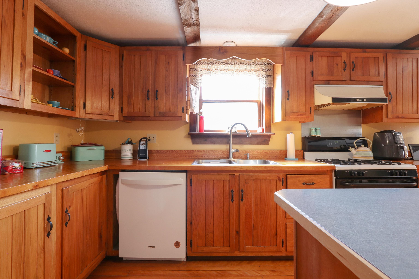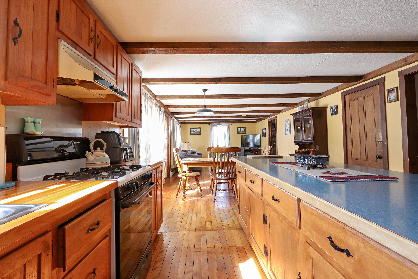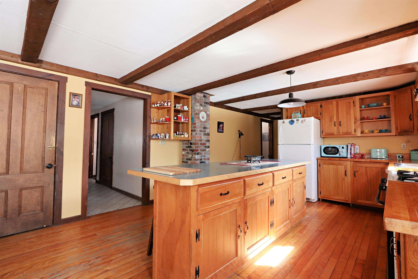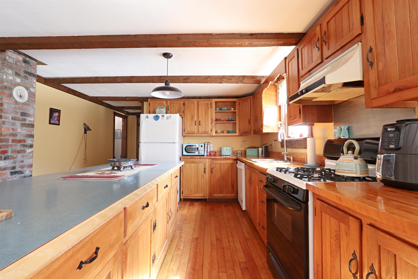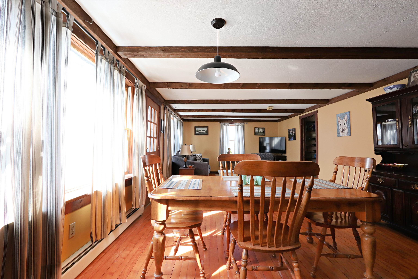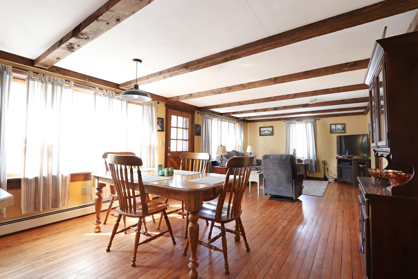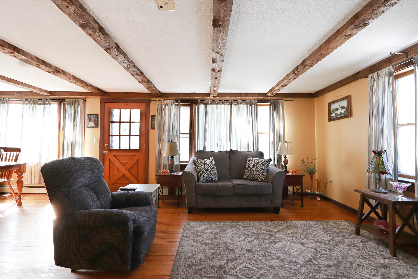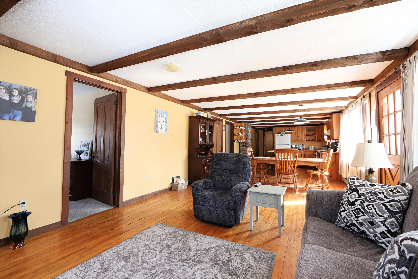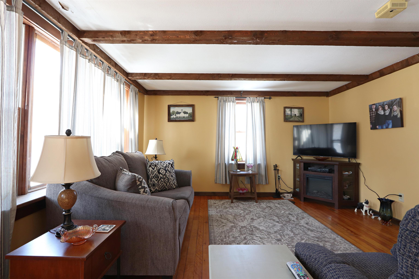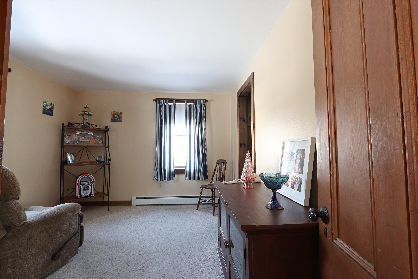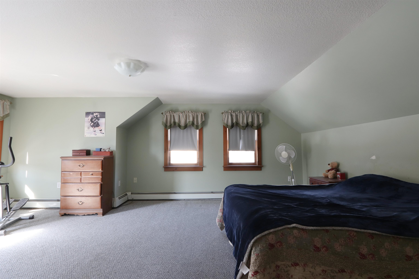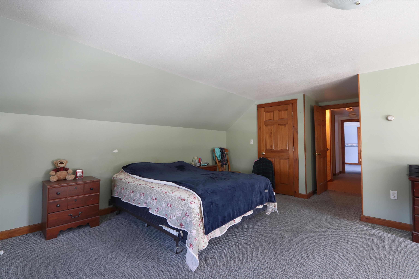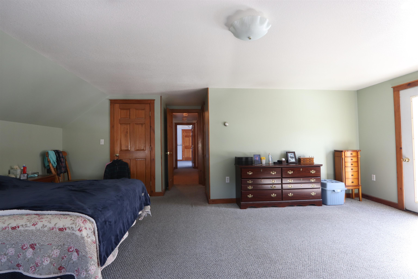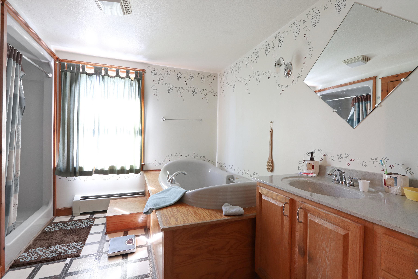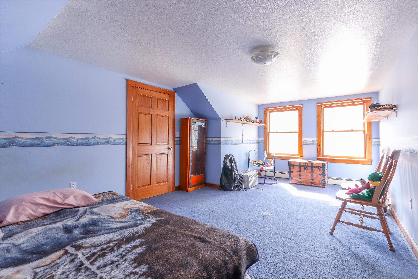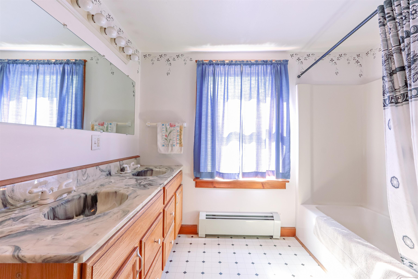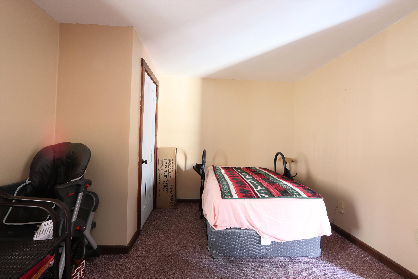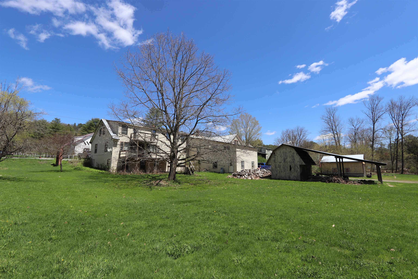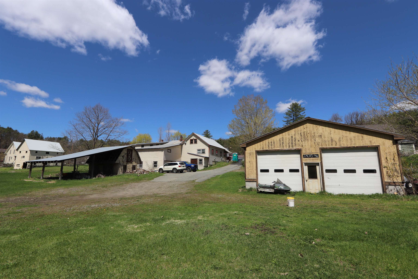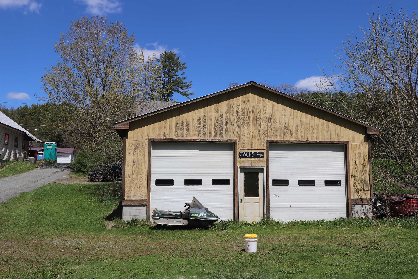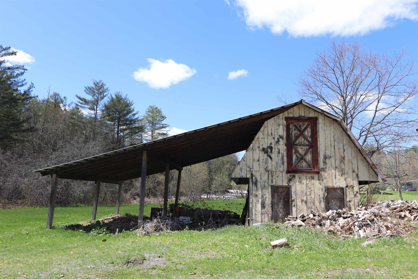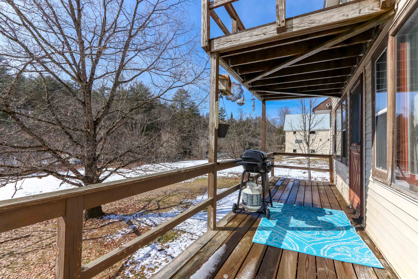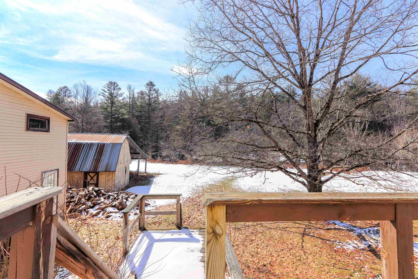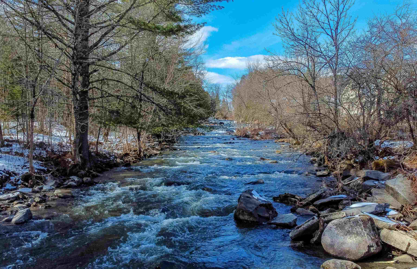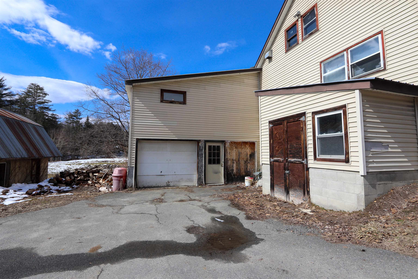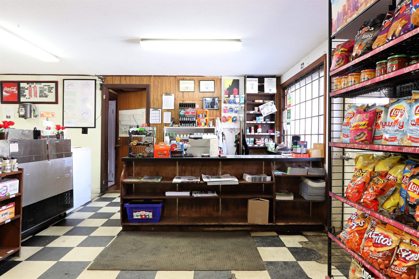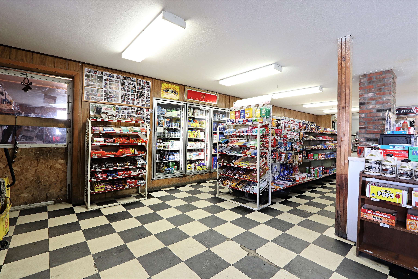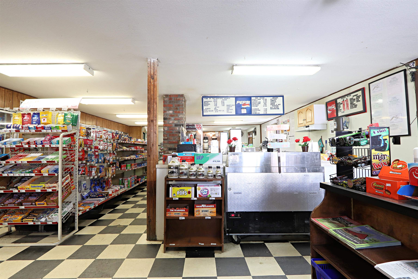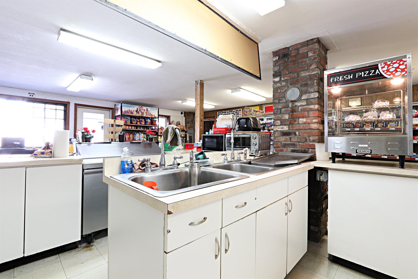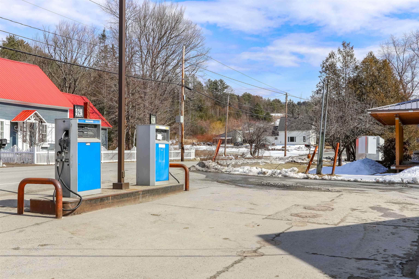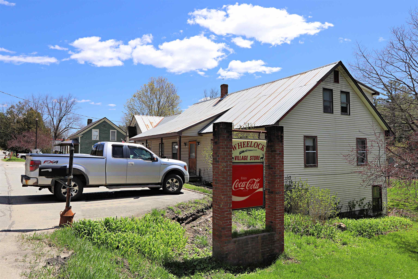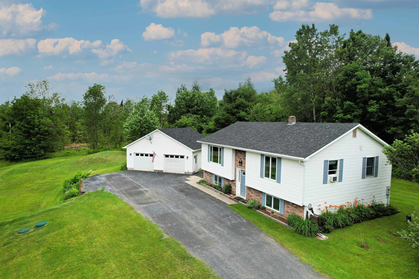1 of 40


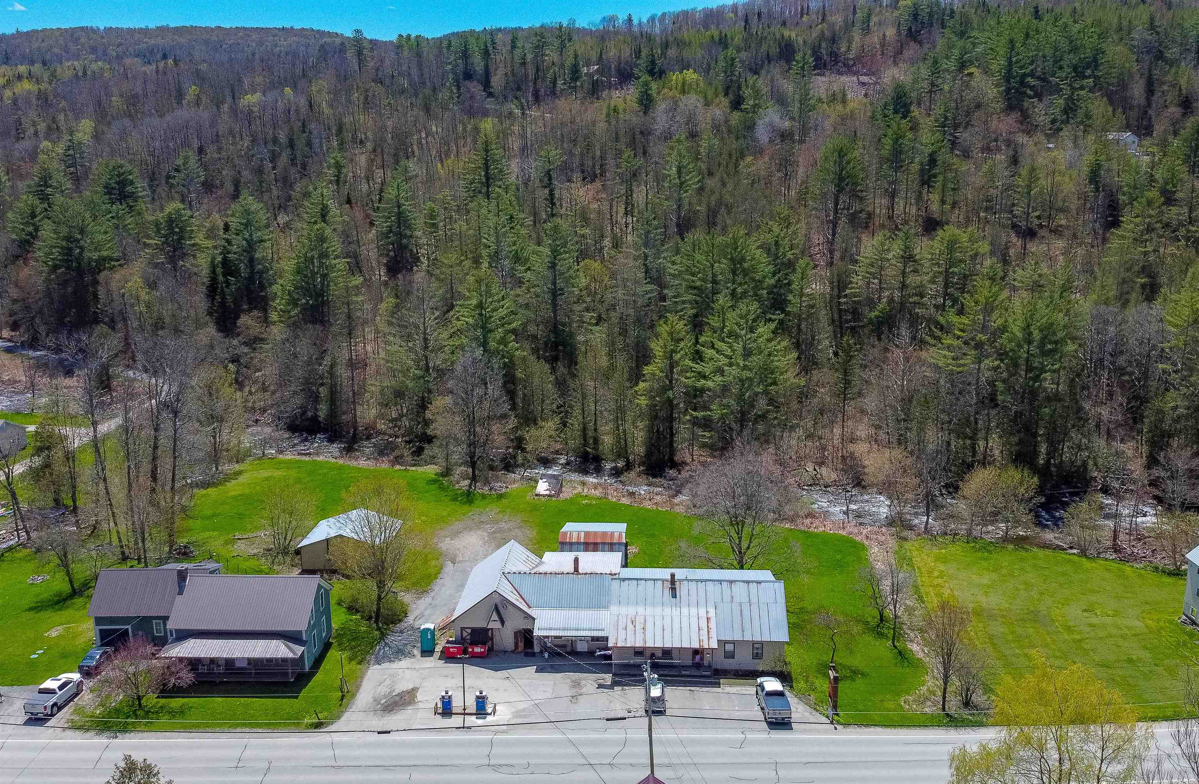
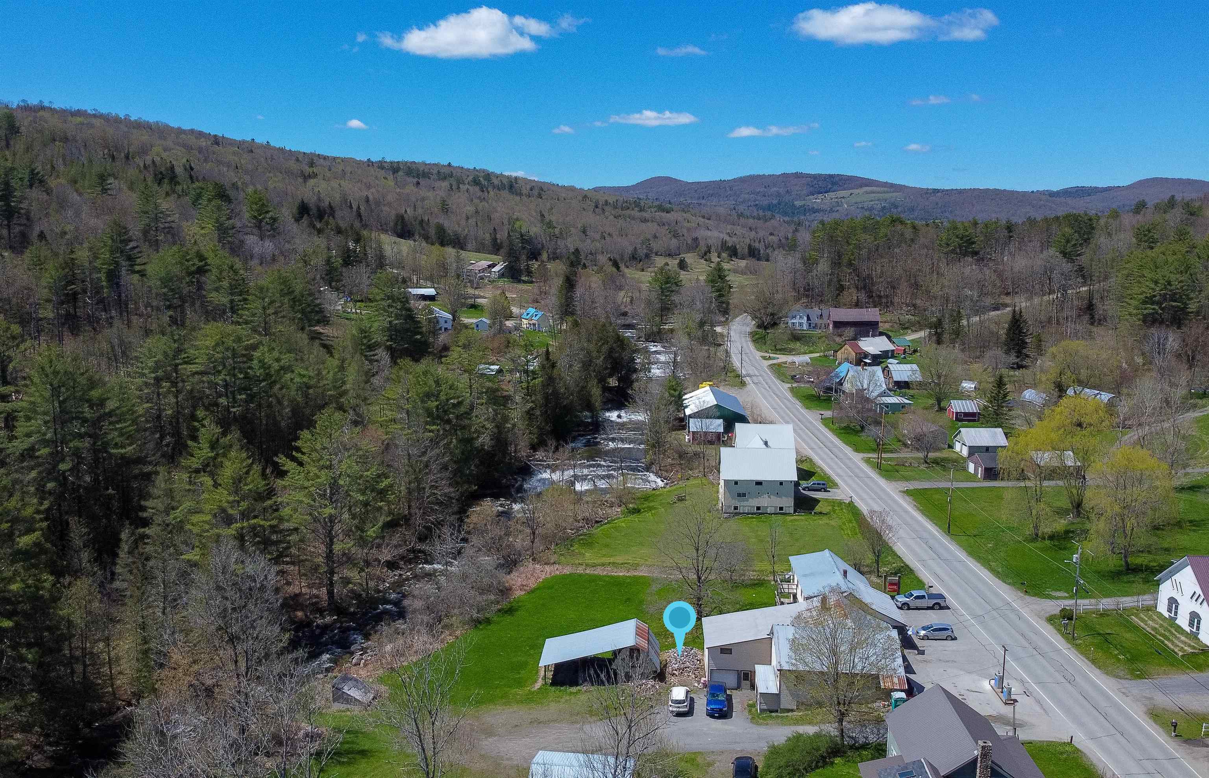
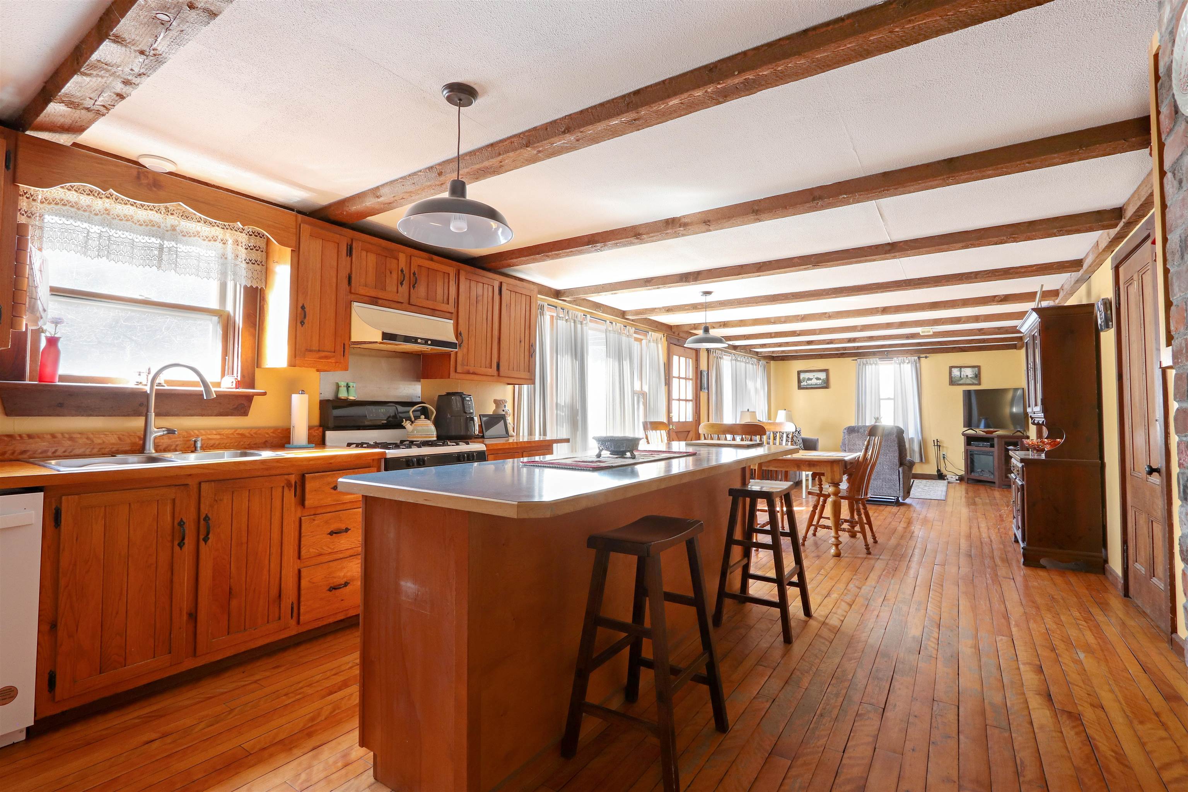
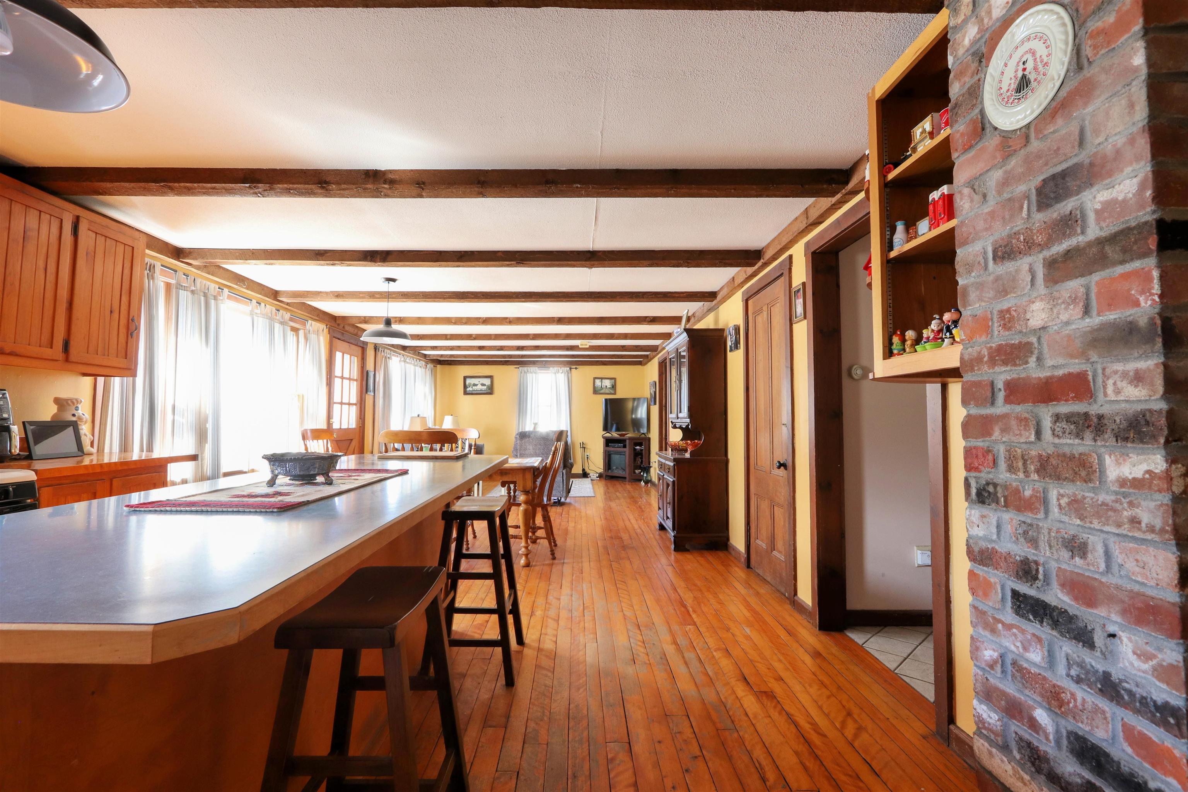
General Property Information
- Property Status:
- Active
- Price:
- $349, 000
- Assessed:
- $0
- Assessed Year:
- County:
- VT-Caledonia
- Acres:
- 1.43
- Property Type:
- Single Family
- Year Built:
- 1981
- Agency/Brokerage:
- Colton LeBoeuf
Tim Scott Real Estate - Bedrooms:
- 3
- Total Baths:
- 3
- Sq. Ft. (Total):
- 3597
- Tax Year:
- Taxes:
- $0
- Association Fees:
In the village of Wheelock awaits a 3-bedroom, 3-bathroom haven boasting an array of delightful extras! Step into the inviting main level, where an expansive open living space seamlessly connects the kitchen, dining area, and living room with hardwood floors and door leading to porch overlooking yard & river. This level also hosts a full bath, a cozy bedroom, an e office, and a versatile den. Ascend to the second level to the primary bedroom suite, featuring a private balcony plus enjoy the lavish en-suite bath, with a soaking tub and a separate shower. Another generously-sized bedroom and a third full bath complete this level. Outside, revel in the splendor of the picturesque lot, with frontage along the serene Passumpsic River and plenty of room to roam in the expansive yard. With both attached and detached garages, there's ample storage for all your outdoor gear and recreational toys. But that's not all - this property also includes an attached general store, offering a unique opportunity for a dynamic work-from-home lifestyle. Imagine the convenience of running your own village store, complete with gas pumps, just steps from your front door!
Interior Features
- # Of Stories:
- 1.5
- Sq. Ft. (Total):
- 3597
- Sq. Ft. (Above Ground):
- 3597
- Sq. Ft. (Below Ground):
- 0
- Sq. Ft. Unfinished:
- 4305
- Rooms:
- 6
- Bedrooms:
- 3
- Baths:
- 3
- Interior Desc:
- Dining Area, Natural Light, Laundry - 2nd Floor, Attic - Pulldown
- Appliances Included:
- Flooring:
- Heating Cooling Fuel:
- Oil
- Water Heater:
- Basement Desc:
- Full, Unfinished, Walkout
Exterior Features
- Style of Residence:
- Cape
- House Color:
- Time Share:
- No
- Resort:
- Exterior Desc:
- Exterior Details:
- Garden Space, Outbuilding, Porch - Covered
- Amenities/Services:
- Land Desc.:
- Level, Open, River, River Frontage, Sloping
- Suitable Land Usage:
- Roof Desc.:
- Metal
- Driveway Desc.:
- Paved
- Foundation Desc.:
- Concrete
- Sewer Desc.:
- Septic
- Garage/Parking:
- Yes
- Garage Spaces:
- 3
- Road Frontage:
- 150
Other Information
- List Date:
- 2024-03-26
- Last Updated:
- 2024-07-12 18:08:46


