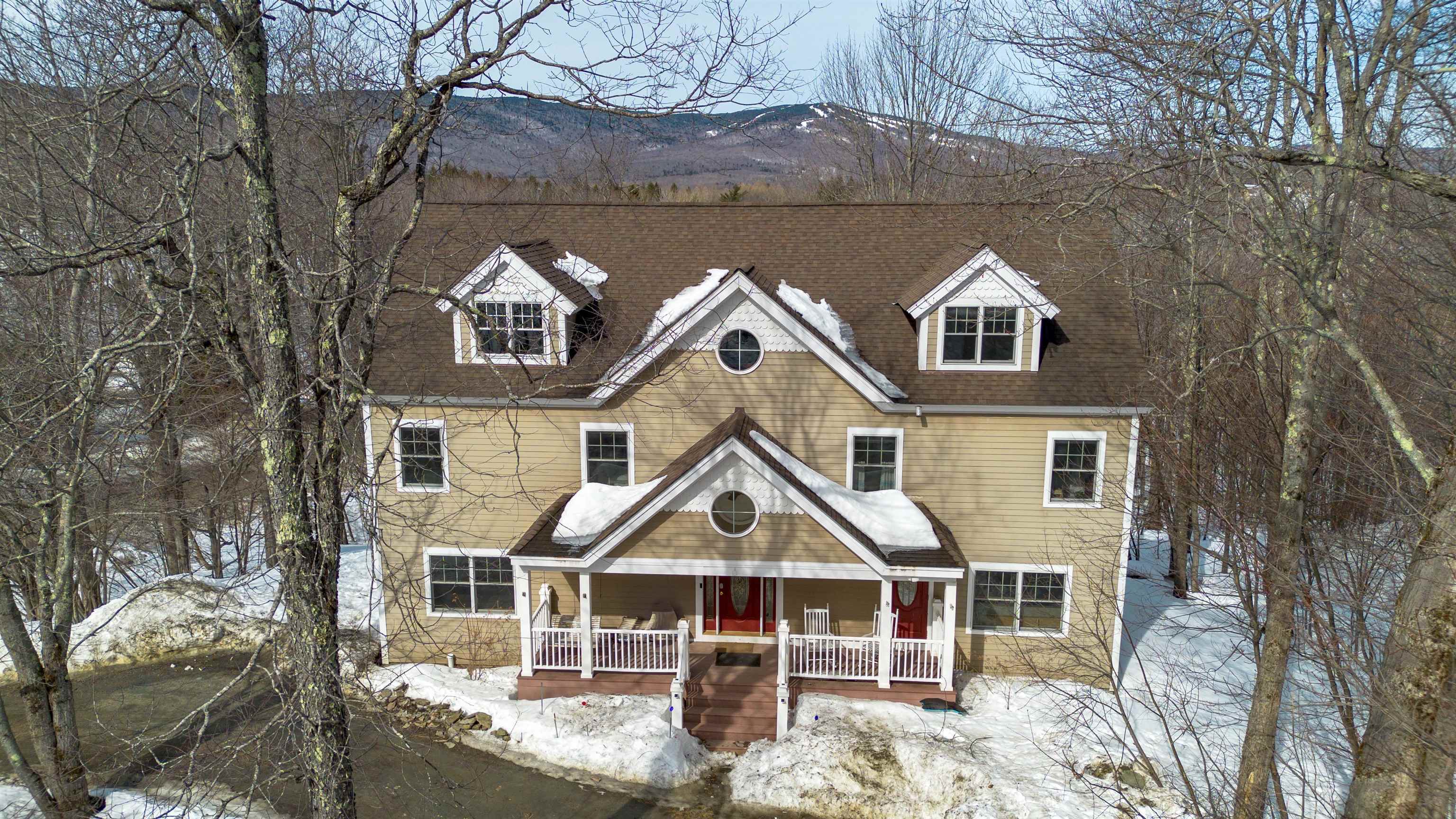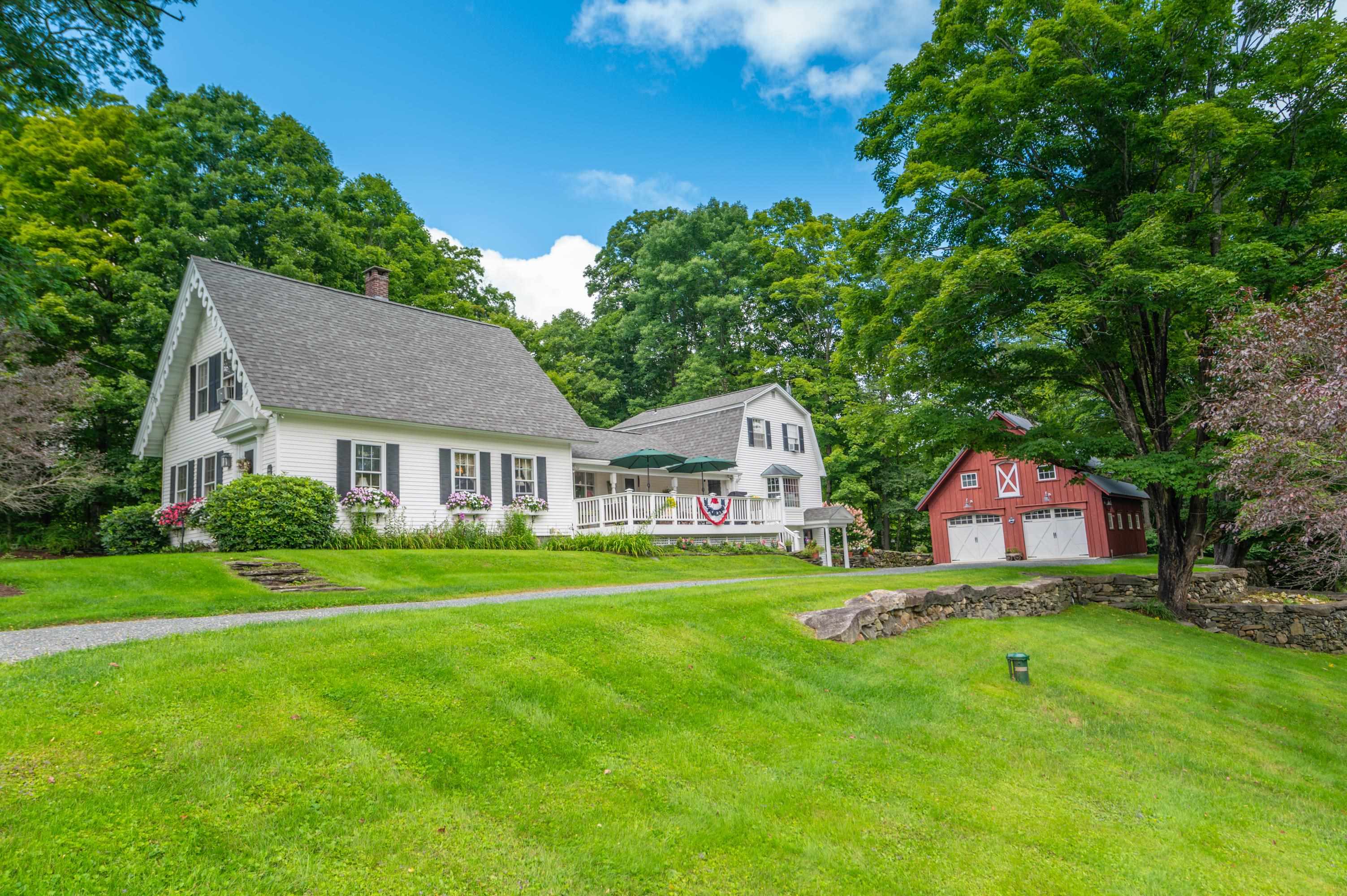1 of 40






General Property Information
- Property Status:
- Active
- Price:
- $879, 000
- Assessed:
- $0
- Assessed Year:
- County:
- VT-Windham
- Acres:
- 17.10
- Property Type:
- Single Family
- Year Built:
- 1990
- Agency/Brokerage:
- Jacki Murano
Southern Vermont Realty Group - Bedrooms:
- 4
- Total Baths:
- 5
- Sq. Ft. (Total):
- 4950
- Tax Year:
- 2023
- Taxes:
- $14, 701
- Association Fees:
Modern farmhouse elegance at this stunning residence w/exceptional layout. Nestled on 17 acres w/views of Haystack, this home offers sophistication, charm, warmth, and a wow factor! Chef's kitchen w/walk-in pantry, convection oven, double door fridge, island w/outlets & prep sink, 6-burner gas stove. Farmhouse dining table by large windows with wood-burning fireplace. Impressive, climate controlled walk in wine "cellar". Great room features reclaimed beams, vaulted ceiling, full wall of windows framing the picturesque backyard, perfect for watching snowfall amidst your private pine forest. A sitting area by a 2nd fireplace for quiet relaxation Main floor also includes a formal entryway, and full guest suite with luxurious soaking tub. Ascend to the second level to discover the epitome of a primary suite, w/vaulted ceiling, walk-in, sun deck w/mountain & sunset views. Large bath featuring a soaking tub surrounded by windows & a spacious glass shower. With its own wood-burning fireplace, this bedroom haven is sure to become your favorite retreat. This level hosts 3 more guest suites & two bathrooms connected by a third bathing room w/clawfoot tub, ensuring your guests' comfort and convenience. 2 car attached garage. Ski closet. To much to mention here! The end of the road connects to the picturesque Stowe Hill providing easy access to the lake, village and mountains. Come experience the timeless luxury and warm hospitality of this exceptional home atop Top of the Hill Road.
Interior Features
- # Of Stories:
- 2
- Sq. Ft. (Total):
- 4950
- Sq. Ft. (Above Ground):
- 4950
- Sq. Ft. (Below Ground):
- 0
- Sq. Ft. Unfinished:
- 0
- Rooms:
- 9
- Bedrooms:
- 4
- Baths:
- 5
- Interior Desc:
- Appliances Included:
- Flooring:
- Heating Cooling Fuel:
- Gas - LP/Bottle
- Water Heater:
- Basement Desc:
Exterior Features
- Style of Residence:
- Contemporary, Farmhouse
- House Color:
- Time Share:
- No
- Resort:
- Exterior Desc:
- Exterior Details:
- Amenities/Services:
- Land Desc.:
- Mountain View, Open, Wooded
- Suitable Land Usage:
- Roof Desc.:
- Shingle
- Driveway Desc.:
- Gravel
- Foundation Desc.:
- Concrete
- Sewer Desc.:
- Private
- Garage/Parking:
- Yes
- Garage Spaces:
- 2
- Road Frontage:
- 0
Other Information
- List Date:
- 2024-03-23
- Last Updated:
- 2025-02-23 20:52:13








































