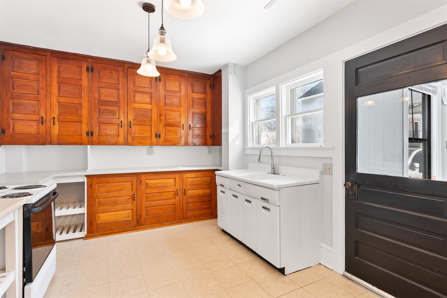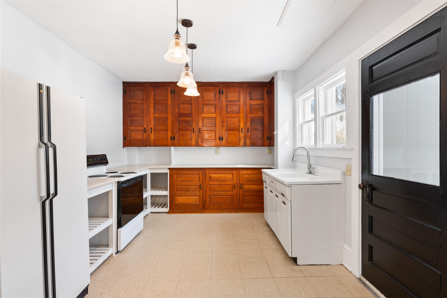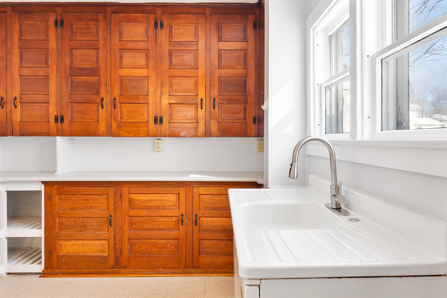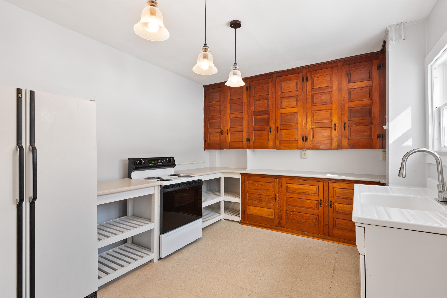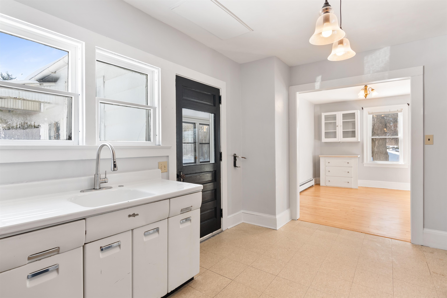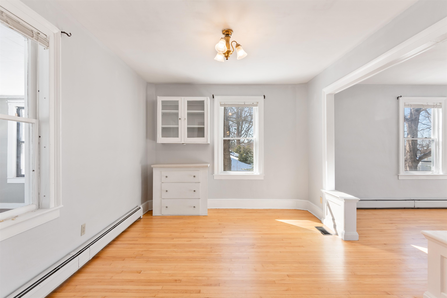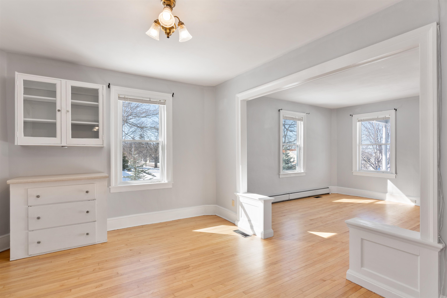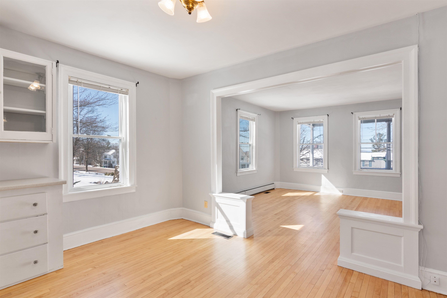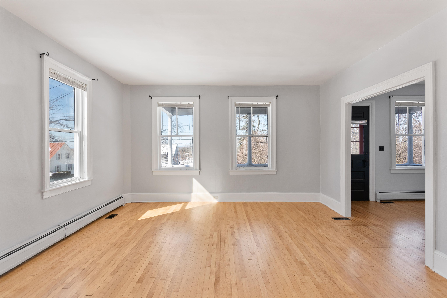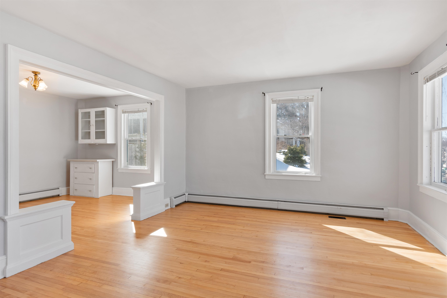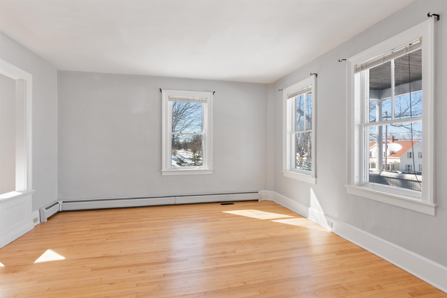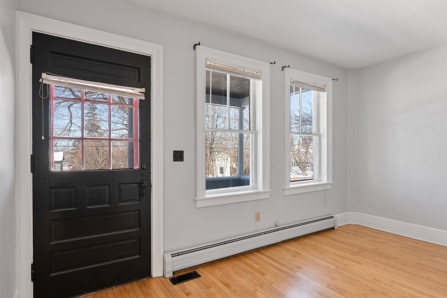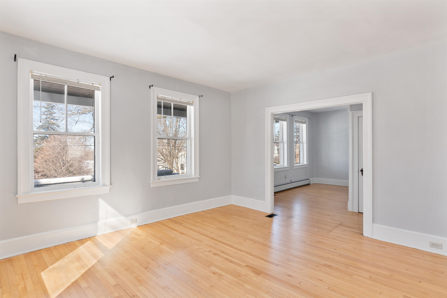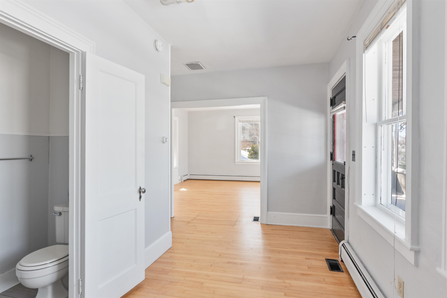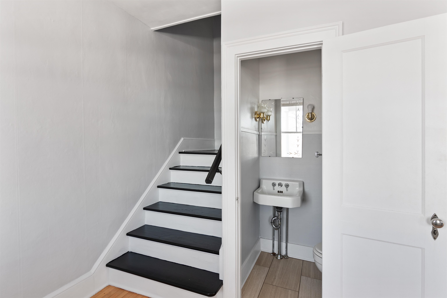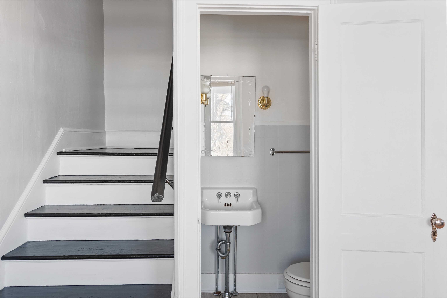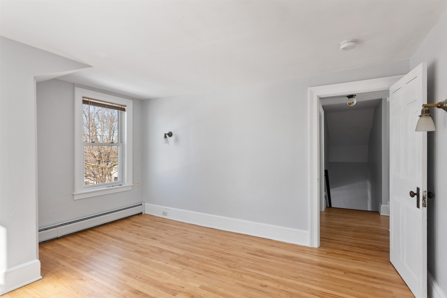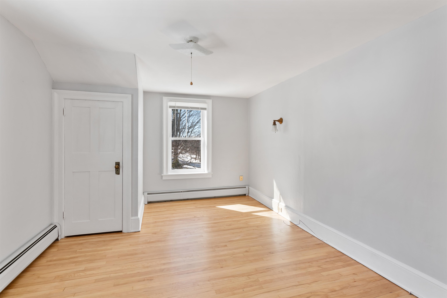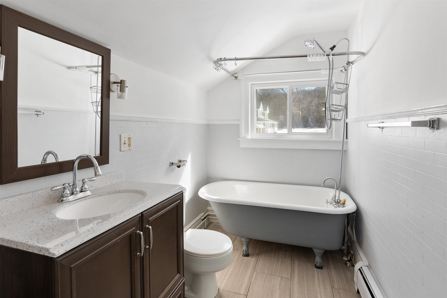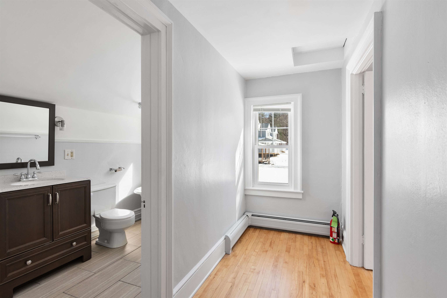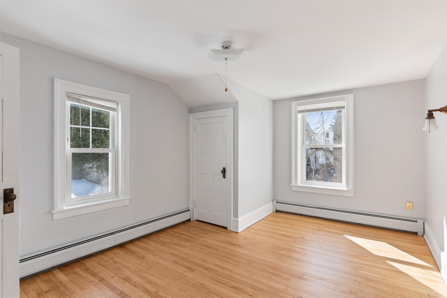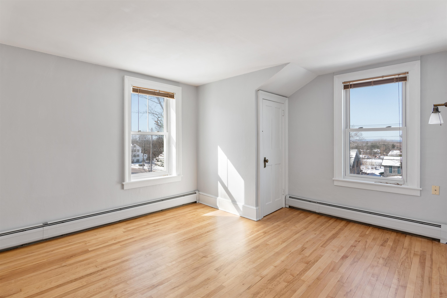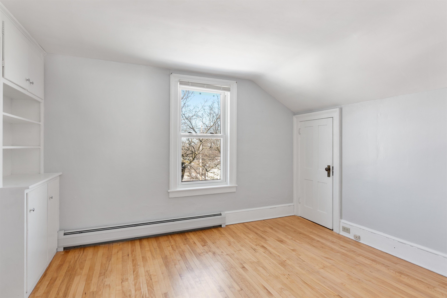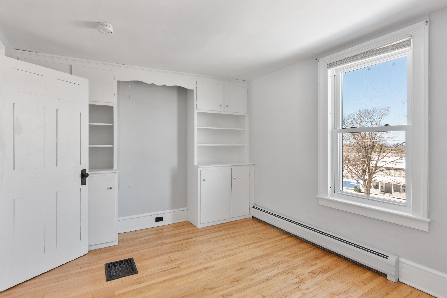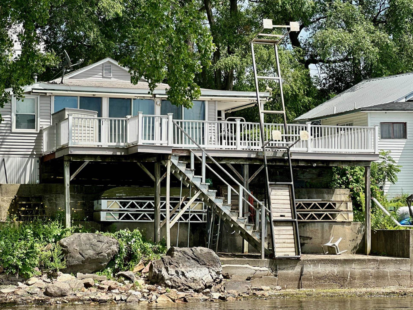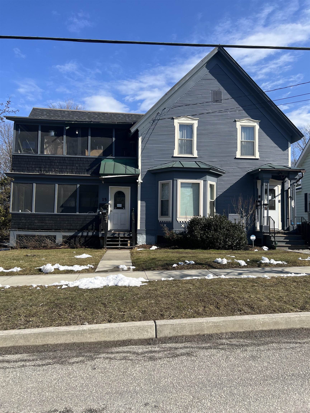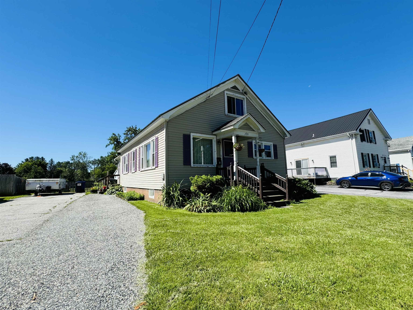1 of 30


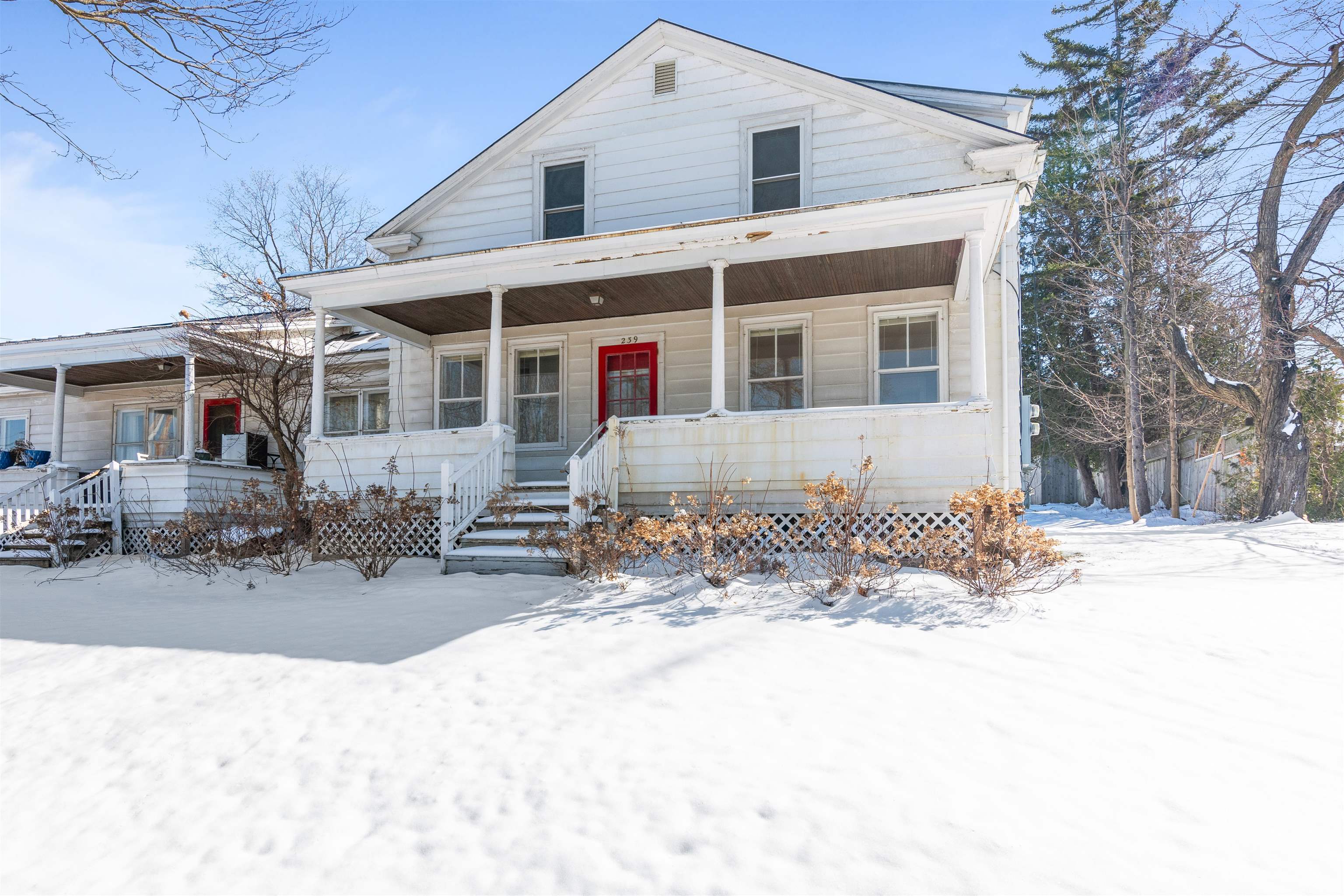

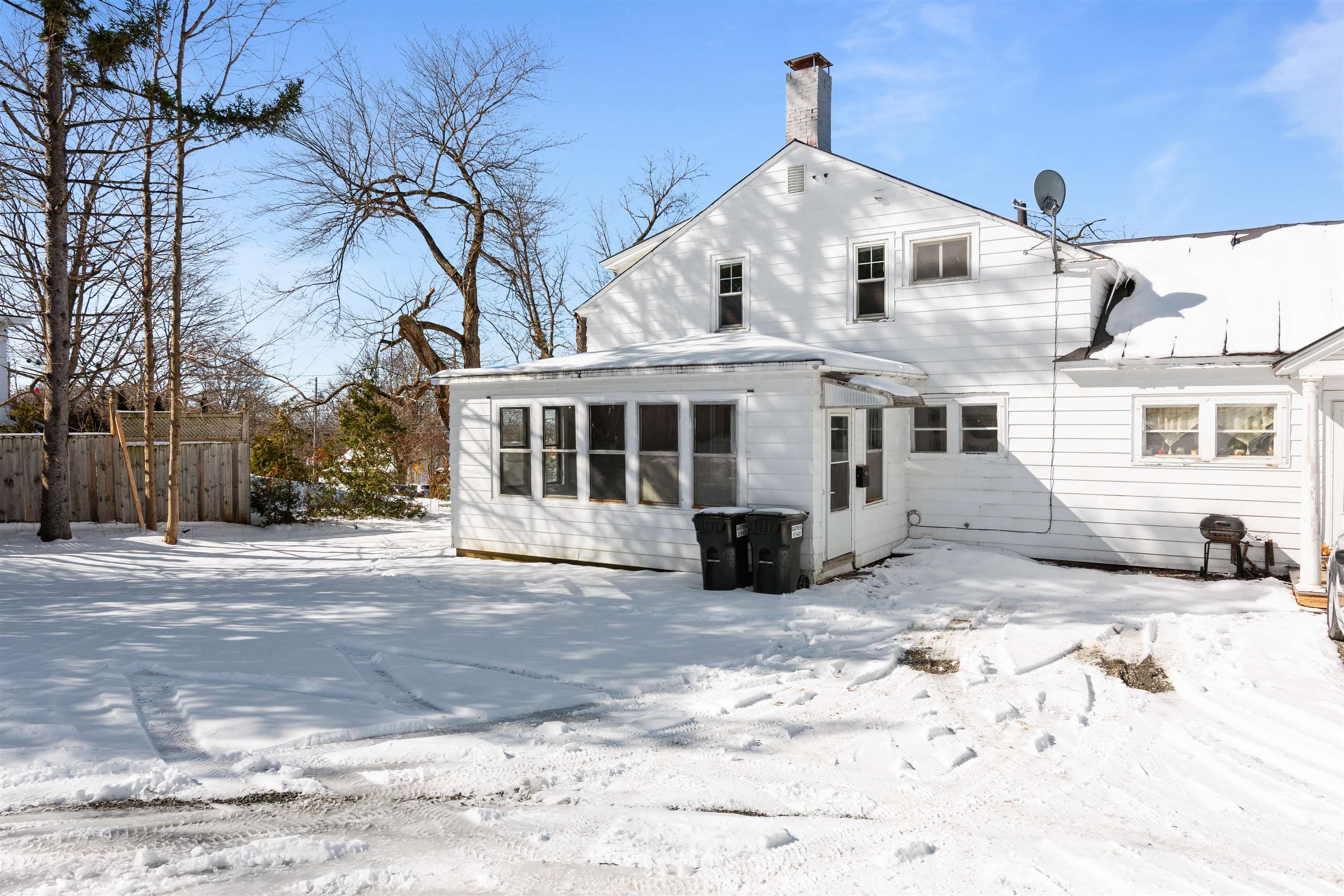
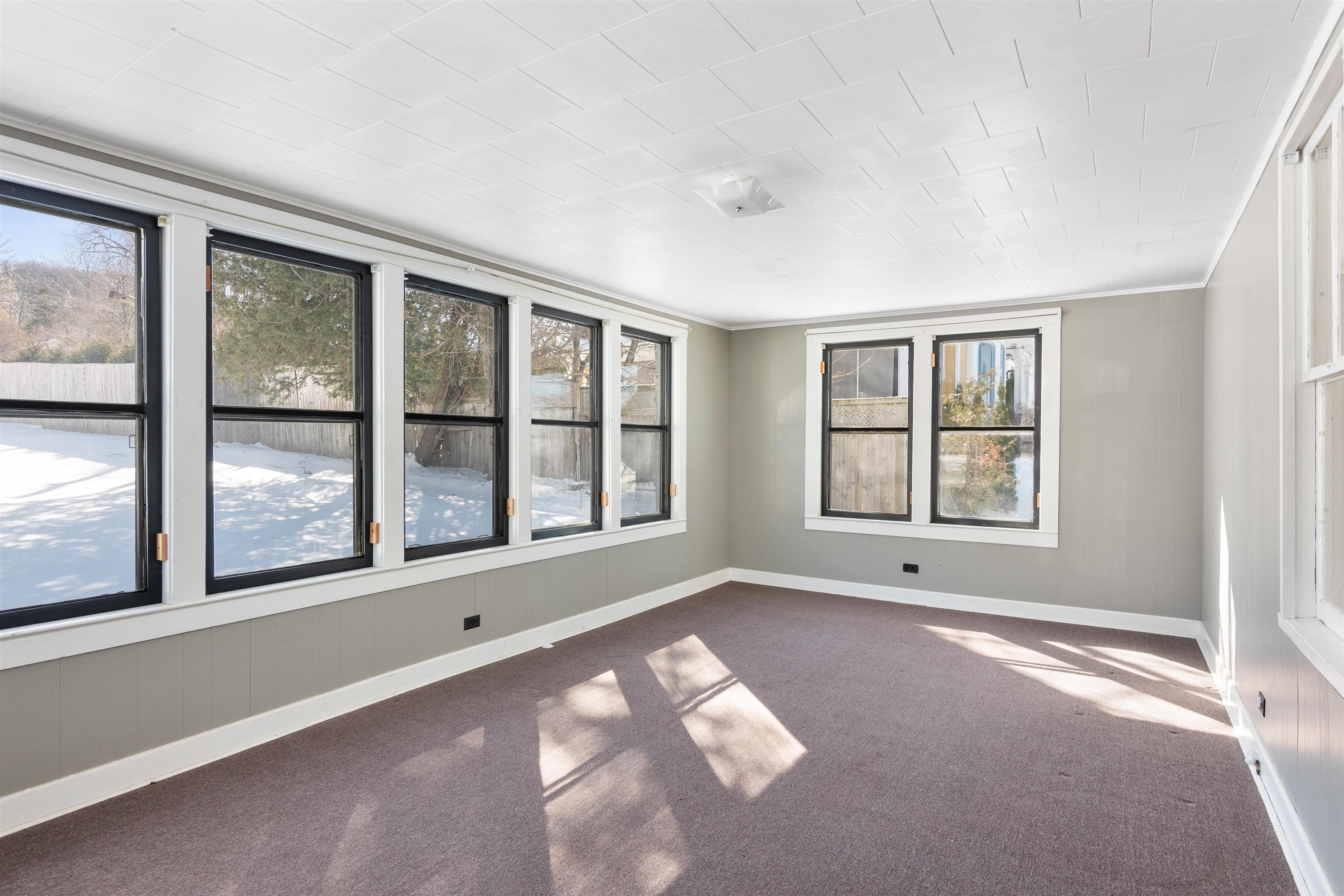
General Property Information
- Property Status:
- Active
- Price:
- $260, 000
- Assessed:
- $0
- Assessed Year:
- County:
- VT-Franklin
- Acres:
- 0.00
- Property Type:
- Condo
- Year Built:
- 1860
- Agency/Brokerage:
- Leigh Horton
Your Journey Real Estate - Bedrooms:
- 3
- Total Baths:
- 2
- Sq. Ft. (Total):
- 1560
- Tax Year:
- Taxes:
- $0
- Association Fees:
This three bedroom two bath farmhouse condo offers simplified living that is close to dining, shopping, the Rail Trail, schools, hospital, and so much more! Entering via your large fully enclosed seasonal back porch provides a wonderful blank canvas to create a setting for morning coffee and summertime gatherings. You could also carve out an area here to use as your mud room, as it leads directly into your beautifully maintained home with so much character. The hand crafted ceiling height wooden kitchen cabinets, farmhouse sink, and wood flooring throughout are certainly conversation pieces and serve as the setting for the inviting warmth this home exudes. While the exterior is farmhouse, the interior flows like a bungalow style home with the kitchen, dining, living room, and parlour all being large areas open to one another. A 1/2 bath wraps-up the first floor. Upstairs are your three bedrooms and a full bath. A fresh coat of paint throughout this entire home and professional cleaning makes this property ready when you are to move in and create home!
Interior Features
- # Of Stories:
- 1.5
- Sq. Ft. (Total):
- 1560
- Sq. Ft. (Above Ground):
- 1560
- Sq. Ft. (Below Ground):
- 0
- Sq. Ft. Unfinished:
- 780
- Rooms:
- 6
- Bedrooms:
- 3
- Baths:
- 2
- Interior Desc:
- Dining Area, Kitchen/Dining, Laundry Hook-ups, Living/Dining
- Appliances Included:
- Range - Electric, Refrigerator
- Flooring:
- Wood
- Heating Cooling Fuel:
- Gas - Natural
- Water Heater:
- Basement Desc:
- Stairs - Interior
Exterior Features
- Style of Residence:
- Farmhouse
- House Color:
- White
- Time Share:
- No
- Resort:
- Exterior Desc:
- Exterior Details:
- Porch - Enclosed
- Amenities/Services:
- Land Desc.:
- City Lot, Sidewalks, Trail/Near Trail
- Suitable Land Usage:
- Roof Desc.:
- Metal
- Driveway Desc.:
- Common/Shared, Crushed Stone
- Foundation Desc.:
- Stone
- Sewer Desc.:
- Public
- Garage/Parking:
- No
- Garage Spaces:
- 0
- Road Frontage:
- 0
Other Information
- List Date:
- 2024-03-16
- Last Updated:
- 2024-07-02 16:36:06


