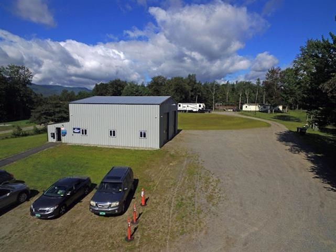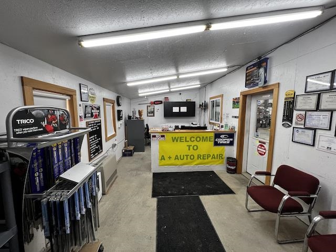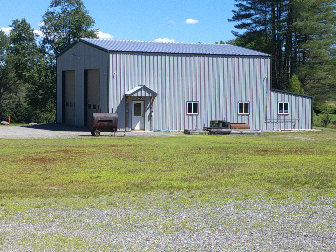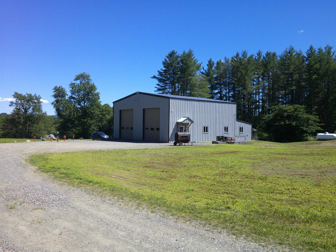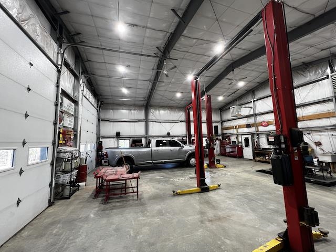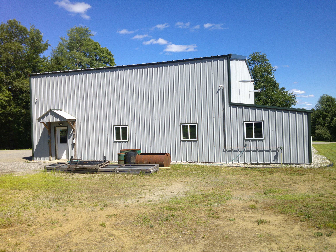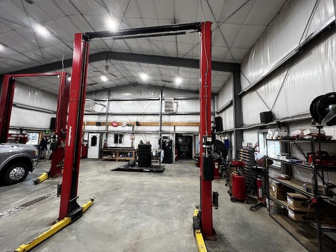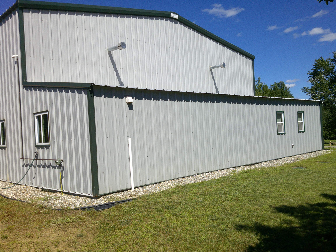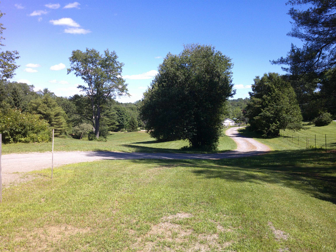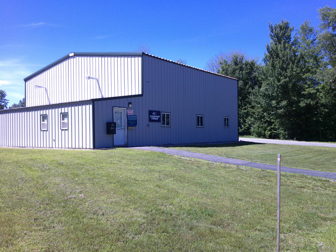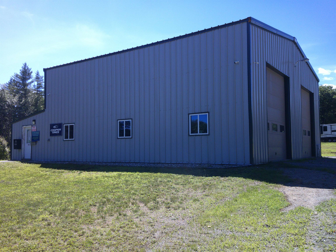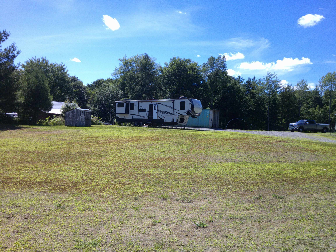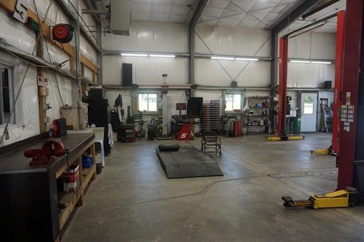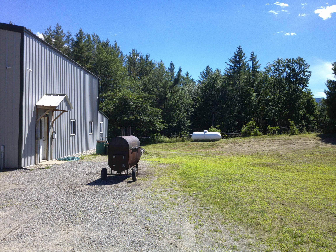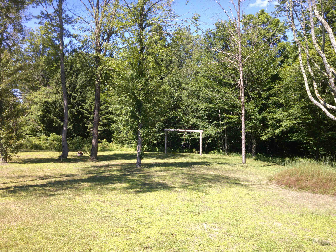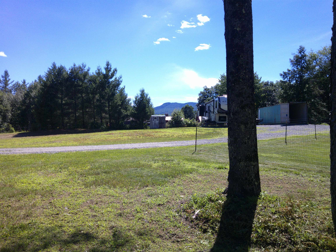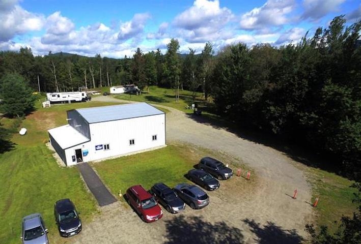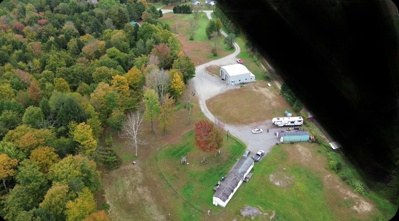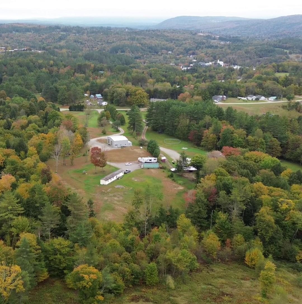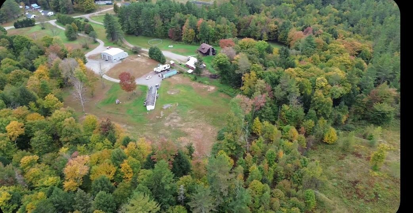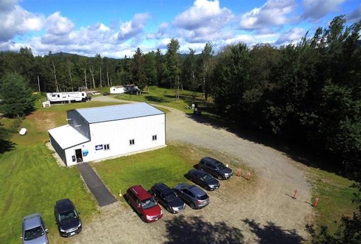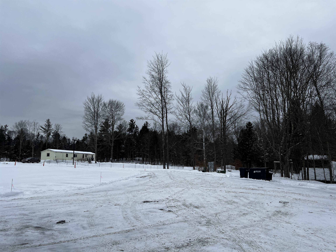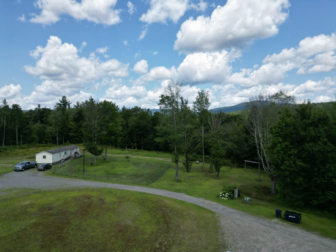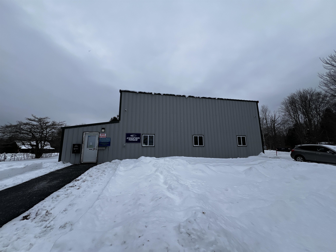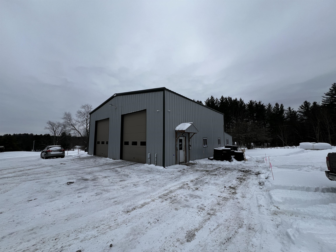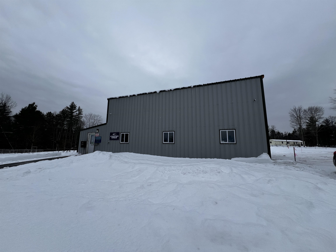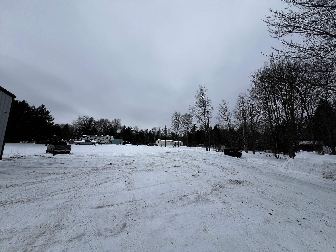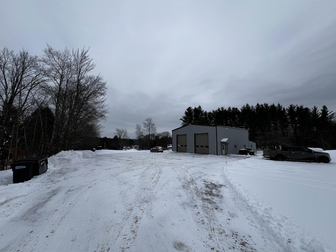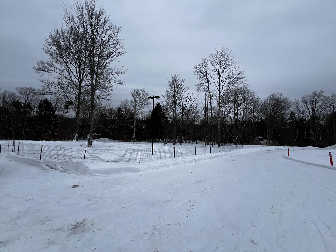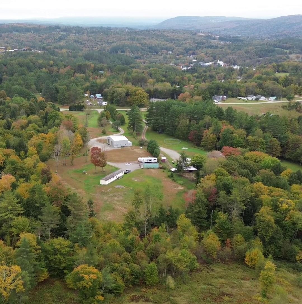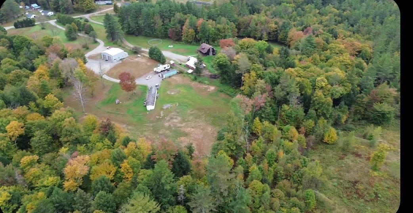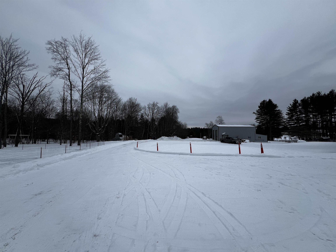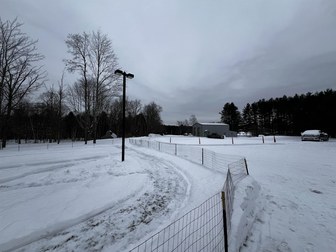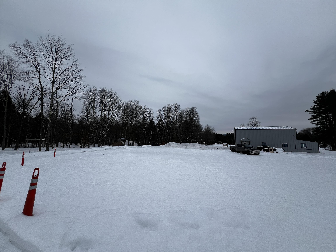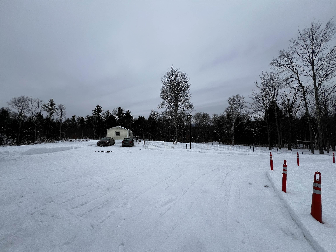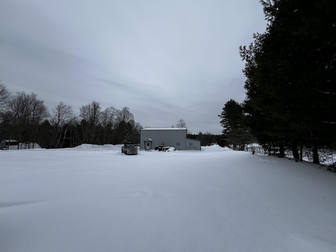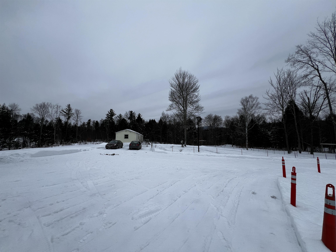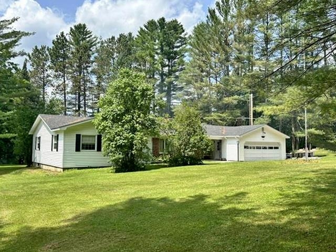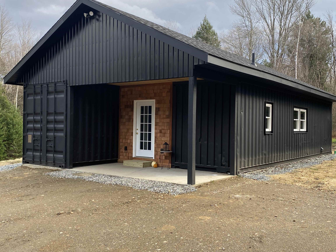1 of 60






General Property Information
- Property Status:
- Active
- Price:
- $455, 000
- Assessed:
- $0
- Assessed Year:
- County:
- VT-Lamoille
- Acres:
- 3.20
- Property Type:
- Mobile Home
- Year Built:
- 1980
- Agency/Brokerage:
- Ryan Aughey
Pall Spera Company Realtors-Stowe
ryan.aughey@pallspera.com - Cooperation Fee:
- 1.50%*
- Bedrooms:
- 3
- Total Baths:
- 2
- Sq. Ft. (Total):
- 1008
- Tax Year:
- 2024
- Taxes:
- $2, 738
- Association Fees:
3.2-acre parcel with 1, 848 sq’ garage/office building built in 2017 and a 3 bedroom 2 bath residential trailer. Mountain views and a tranquil hilltop setting. Property includes an approved and INSTALLED septic system for 420 GPD VT Waste Water Permit WWW-5-5338-1, attached. This is for a 3 bedroom house and is currently connected to the residential trailer. The trailer rests on a prepared 30’ x 65’ x 3’ Staymat pad which can be used for new construction. The land is dry and has been meticulously cleared, graded, and grassed, providing a pristine canvas. A feature of this property is the 7 year old, 1, 848 square foot galvanized steel commercial building , including 288 square feet of office space. High tensile, straight steel beams provide an unobstructed interior with maximum floor space and interior volume. R21 Insulation in the walls and R30 Insulation in the ceiling. 12 UFO Ip67 sealed 35, 000 lumen high bay lights. (6) 8' LED wall lighting strips. 2 propane Modine heaters in the shop and a Rinnai heater in the office. This versatile HIGH BAY structure is ready to accommodate your vision. The property has an Act 250 Permit for an auto repair business. Please note the personal property, equipment and vehicle lifts are not included in the sale. Lamoille Valley Rail Trail is 2.9 miles Stowe Mountain Resort is 19 miles BTV is 38 miles
Interior Features
- # Of Stories:
- 1
- Sq. Ft. (Total):
- 1008
- Sq. Ft. (Above Ground):
- 1008
- Sq. Ft. (Below Ground):
- 0
- Sq. Ft. Unfinished:
- 0
- Rooms:
- 5
- Bedrooms:
- 3
- Baths:
- 2
- Interior Desc:
- Appliances Included:
- Dishwasher, Dryer, Microwave, Refrigerator, Washer, Stove - Gas
- Flooring:
- Laminate
- Heating Cooling Fuel:
- Gas - LP/Bottle
- Water Heater:
- Basement Desc:
Exterior Features
- Style of Residence:
- Manuf/Mobile
- House Color:
- Time Share:
- No
- Resort:
- Exterior Desc:
- Exterior Details:
- Amenities/Services:
- Land Desc.:
- Mountain View, Open
- Suitable Land Usage:
- Roof Desc.:
- Shingle
- Driveway Desc.:
- Gravel
- Foundation Desc.:
- Gravel/Pad
- Sewer Desc.:
- Leach Field - On-Site
- Garage/Parking:
- No
- Garage Spaces:
- 0
- Road Frontage:
- 0
Other Information
- List Date:
- 2024-03-13
- Last Updated:
- 2025-01-20 18:23:05
All cooperation fees must be agreed upon in writing in a fully executed Commission Allocation Agreement and will be paid at closing. These cooperation fees are negotiated solely between an agent and client and are not fixed, pre-established or controlled.


















