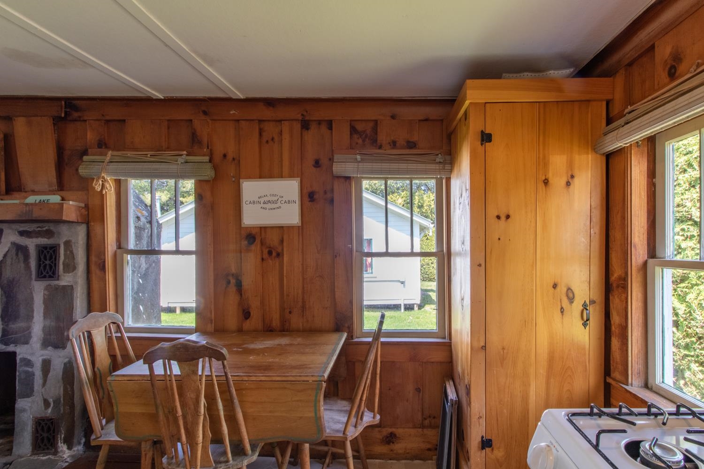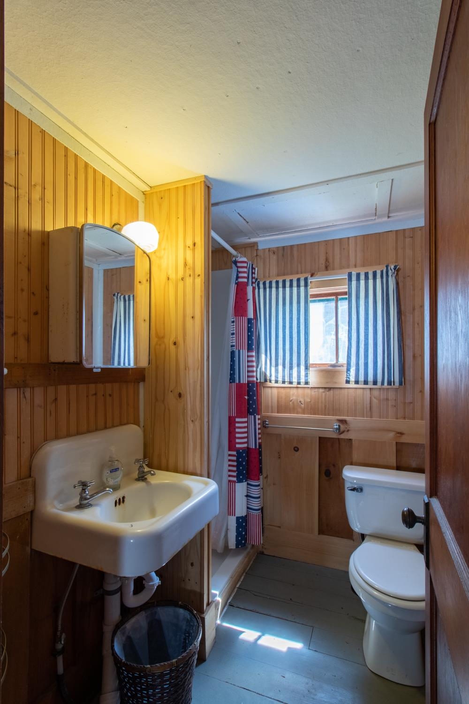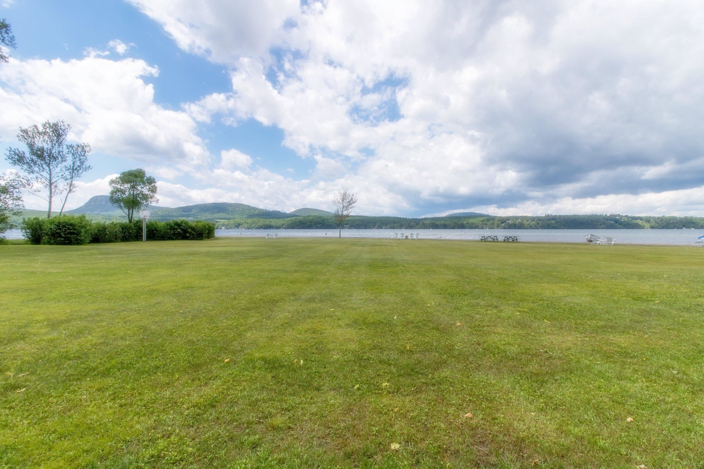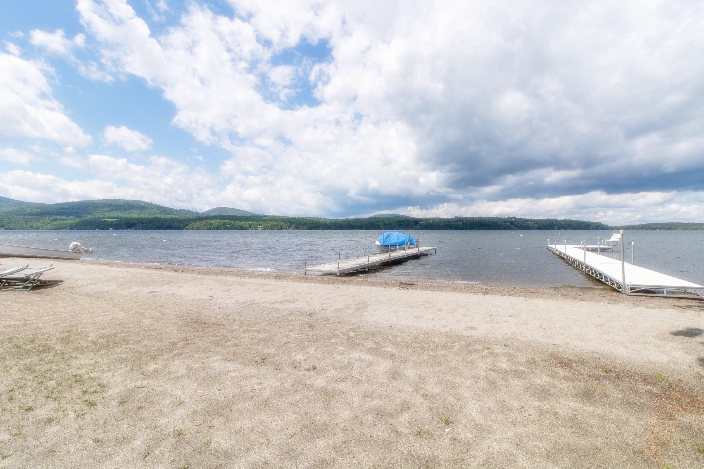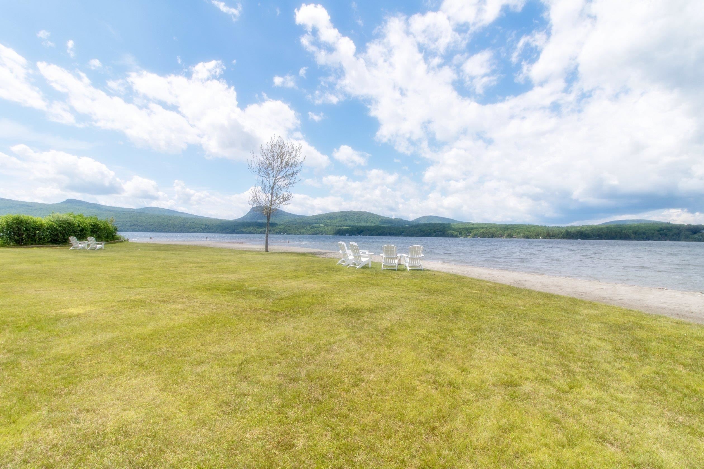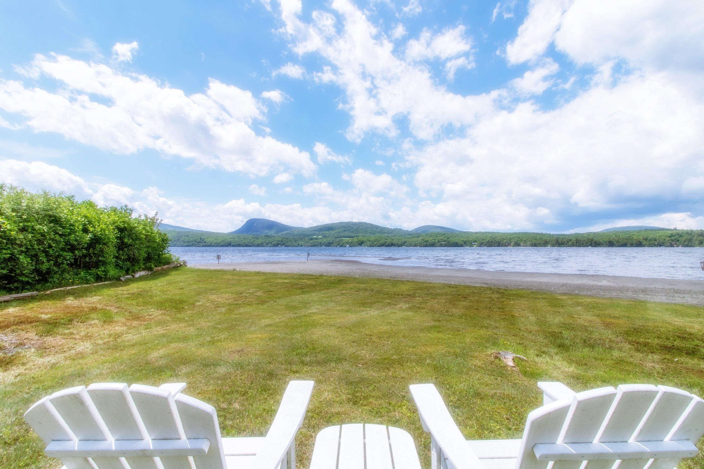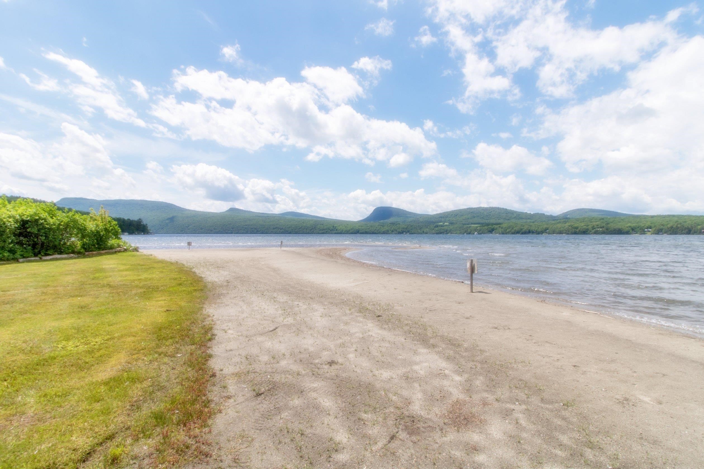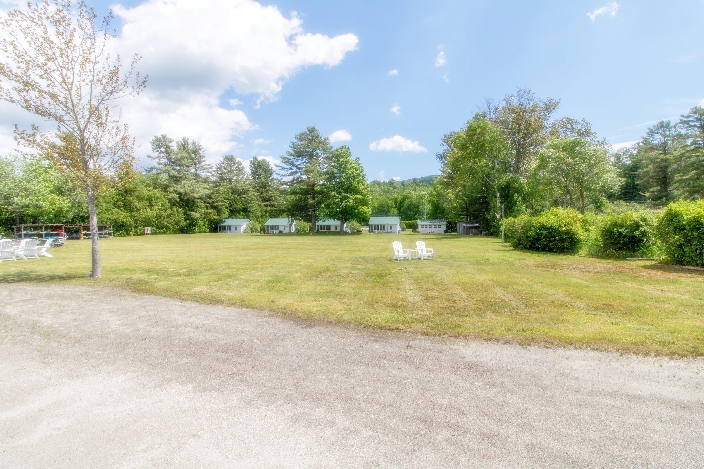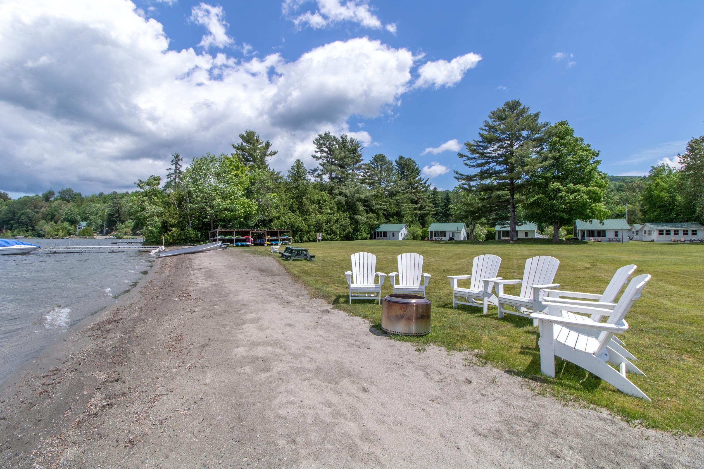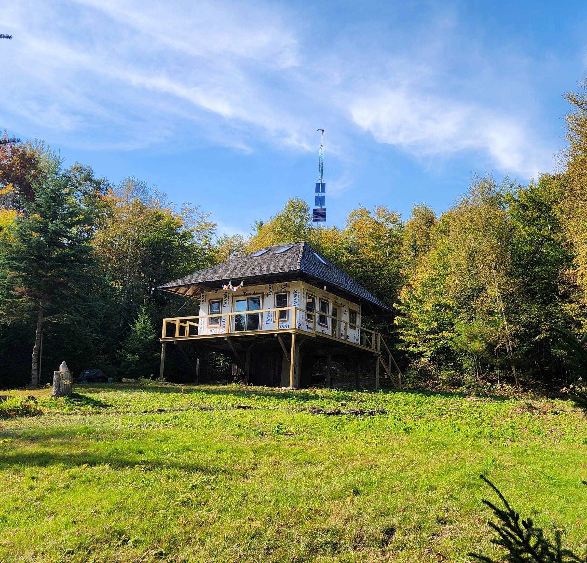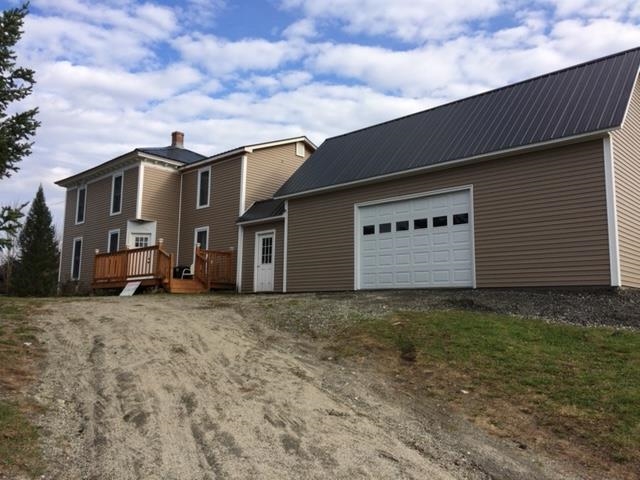1 of 38






General Property Information
- Property Status:
- Active Under Contract
- Price:
- $275, 000
- Unit Number
- Cabin #5
- Assessed:
- $0
- Assessed Year:
- County:
- VT-Orleans
- Acres:
- 2.60
- Property Type:
- Single Family
- Year Built:
- 1940
- Agency/Brokerage:
- Andrea Kupetz
Century 21 Farm & Forest - Bedrooms:
- 2
- Total Baths:
- 1
- Sq. Ft. (Total):
- 460
- Tax Year:
- 2024
- Taxes:
- $185
- Association Fees:
Welcome to Willoughby Haven, a delightful getaway reminiscent of past summer vacations. The 2.6 acre property is tree-lined on 2 sides, with 343’ of pristine sandy shoreline on Lake Willoughby. This is Cabin #5 one of 7 planned community cabins with 343' of shared shoreline with shallow water making it ideal for kids, while still deep enough to pull your boat into the private dock. Each Cottage will be allowed to put a storage shed in a designated area. During the off-season, the storage shed holds the grills, outdoor furniture, kayaks, canoes, and paddle boards, which are included in the sale of the property, along with all furniture in the cabins. You and your guests will love spending the day relaxing on the private beach, swimming in the lake’s crystal-clear water, witnessing vibrant sunsets, and making s'mores under a starlit sky. Located on Vermont's most picturesque lake, minutes from multiple hiking trails, this is truly a wonderful place to escape.All new underneath support systems have just been completed on cabins 4&5.
Interior Features
- # Of Stories:
- 1
- Sq. Ft. (Total):
- 460
- Sq. Ft. (Above Ground):
- 460
- Sq. Ft. (Below Ground):
- 0
- Sq. Ft. Unfinished:
- 60
- Rooms:
- 5
- Bedrooms:
- 2
- Baths:
- 1
- Interior Desc:
- Kitchen/Dining, Living/Dining, Natural Woodwork
- Appliances Included:
- Range - Gas, Refrigerator, Water Heater-Gas-LP/Bttle, Water Heater - On Demand, Water Heater - Owned, Water Heater - Tank
- Flooring:
- Softwood, Vinyl, Wood
- Heating Cooling Fuel:
- Gas - LP/Bottle
- Water Heater:
- Basement Desc:
- None
Exterior Features
- Style of Residence:
- Cabin, Cottage/Camp
- House Color:
- White
- Time Share:
- No
- Resort:
- Exterior Desc:
- Exterior Details:
- Trash, Natural Shade, Outbuilding, Porch - Covered, Porch - Screened, Private Dock, Window Screens, Beach Access
- Amenities/Services:
- Land Desc.:
- Beach Access, Country Setting, Lake Access, Lake Frontage, Lake View, Landscaped, Level, Mountain View, Open, PRD/PUD, Recreational, Stream, Trail/Near Trail, View, Water View, Waterfront
- Suitable Land Usage:
- Recreation, Residential
- Roof Desc.:
- Metal
- Driveway Desc.:
- Common/Shared, Gravel
- Foundation Desc.:
- Post/Piers
- Sewer Desc.:
- Community, Concrete, Leach Field - Conventionl, Leach Field - Existing, Leach Field - Off-Site, Pump Up, Septic Design Available, Septic Shared, Shared
- Garage/Parking:
- No
- Garage Spaces:
- 0
- Road Frontage:
- 235
Other Information
- List Date:
- 2024-03-12
- Last Updated:
- 2024-11-18 01:31:27

























