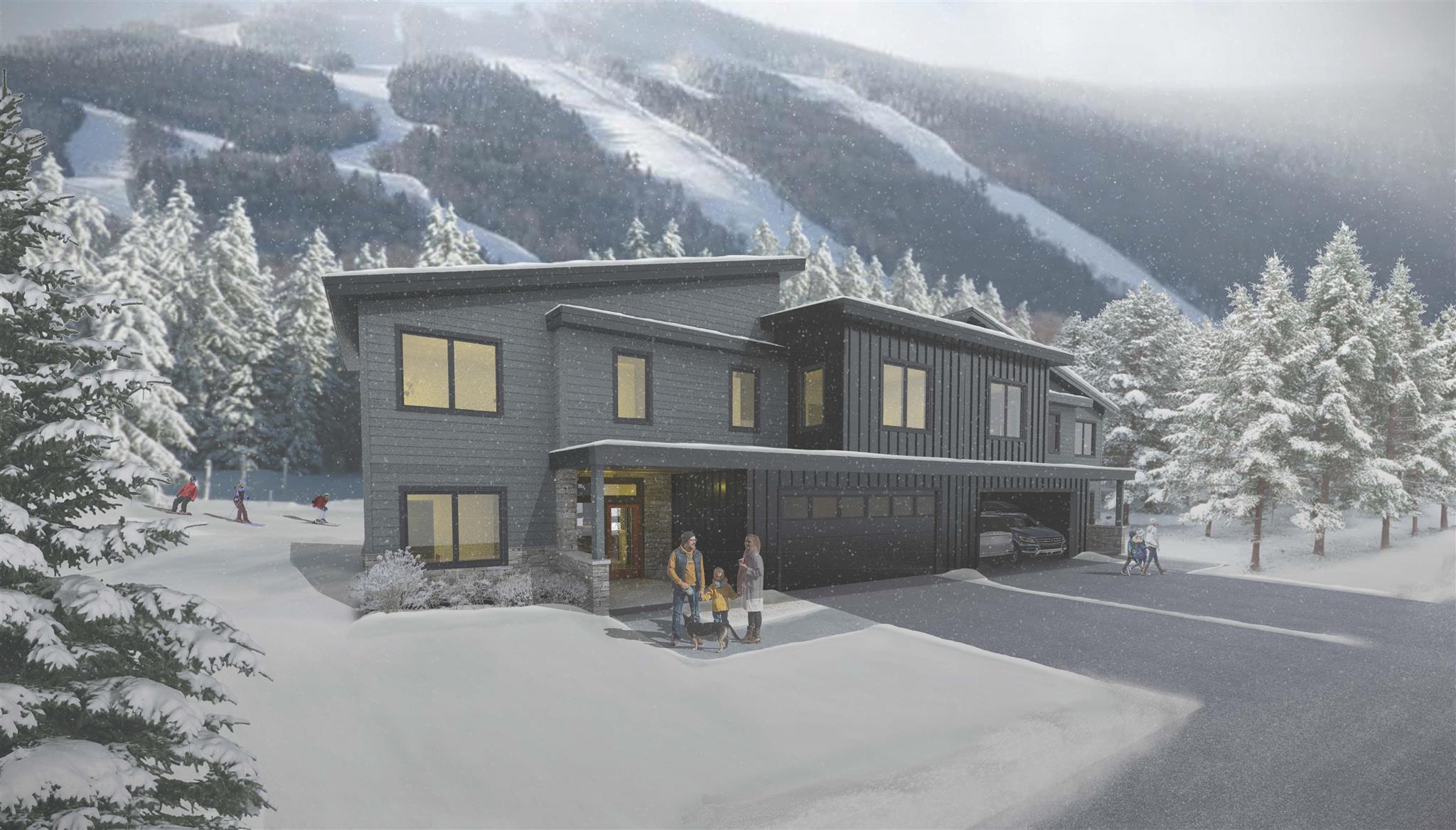1 of 6






General Property Information
- Property Status:
- Active
- Price:
- $2, 900, 000
- Unit Number
- 1B
- Assessed:
- $0
- Assessed Year:
- County:
- VT-Rutland
- Acres:
- 0.00
- Property Type:
- Condo
- Year Built:
- Agency/Brokerage:
- Heidi Bomengen
Prestige Real Estate of Killington - Bedrooms:
- 4
- Total Baths:
- 4
- Sq. Ft. (Total):
- 2737
- Tax Year:
- Taxes:
- $0
- Association Fees:
Base Camp at Bear Mountain is the newest development planned for building in Killington in more than a decade. Act now to purchase a 3000+ square foot ski in ski out 4 bedroom 4 bath duplex townhouse with attached 2-car garage. These townhomes will have direct ski in ski out access to and from Bear Mountain via the Bear Cub trail. They also will enjoy spectacular Bear Mountain ski trail views. The ground level features an open floor plan with a welcoming entry foyer and dining/living/kitchen areas bathed in natural light. The kitchen plan includes an island with sink and high end stainless appliances. The living area will feature a gas fireplace, soaring ceiling, and great views. There is an office space designated off the front entry area and a bonus room on the slope side of the space which can be used as desired by each owner. The second floor features 4-bedrooms, two of them with en-suite baths. These homes are beautiful and spacious, but if you think you need more space, a finished lower level with an additional 1300+/- square footage is available as an option for $400, 000. Delivery of first homes built is planned for Fall 2026. Note: images displayed are artist renderings and are subject to change.
Interior Features
- # Of Stories:
- 2
- Sq. Ft. (Total):
- 2737
- Sq. Ft. (Above Ground):
- 2737
- Sq. Ft. (Below Ground):
- 0
- Sq. Ft. Unfinished:
- 673
- Rooms:
- 12
- Bedrooms:
- 4
- Baths:
- 4
- Interior Desc:
- Cathedral Ceiling, Dining Area, Fireplace - Gas, Fireplaces - 2, Kitchen Island, Kitchen/Dining, Primary BR w/ BA, Natural Light, Soaking Tub, Walk-in Closet, Laundry - 2nd Floor
- Appliances Included:
- Dishwasher, Dryer, Range Hood, Microwave, Range - Gas, Refrigerator, Washer, Water Heater - Owned
- Flooring:
- Carpet, Slate/Stone, Tile, Wood
- Heating Cooling Fuel:
- Gas - LP/Bottle
- Water Heater:
- Basement Desc:
Exterior Features
- Style of Residence:
- Contemporary, Duplex, Townhouse
- House Color:
- Grey
- Time Share:
- No
- Resort:
- Exterior Desc:
- Exterior Details:
- Patio
- Amenities/Services:
- Land Desc.:
- Condo Development, Mountain View, Recreational, Ski Area, Ski Trailside, Trail/Near Trail, View
- Suitable Land Usage:
- Roof Desc.:
- Membrane, Shingle - Asphalt
- Driveway Desc.:
- Common/Shared
- Foundation Desc.:
- Concrete
- Sewer Desc.:
- Community
- Garage/Parking:
- Yes
- Garage Spaces:
- 2
- Road Frontage:
- 0
Other Information
- List Date:
- 2024-03-08
- Last Updated:
- 2024-11-01 20:56:07







